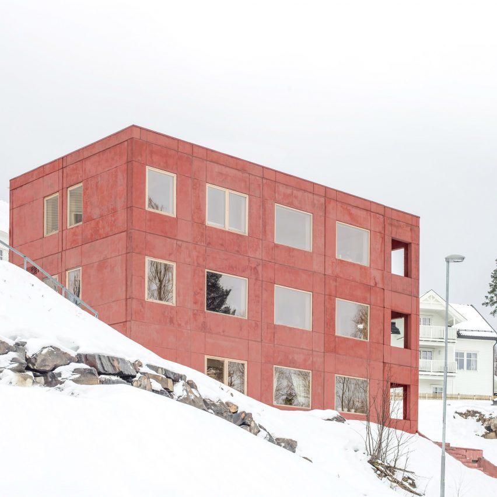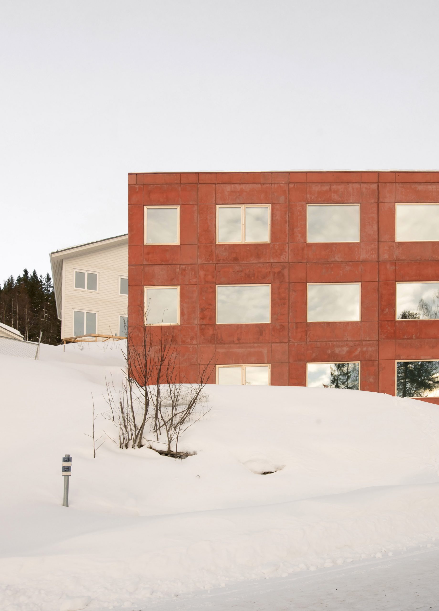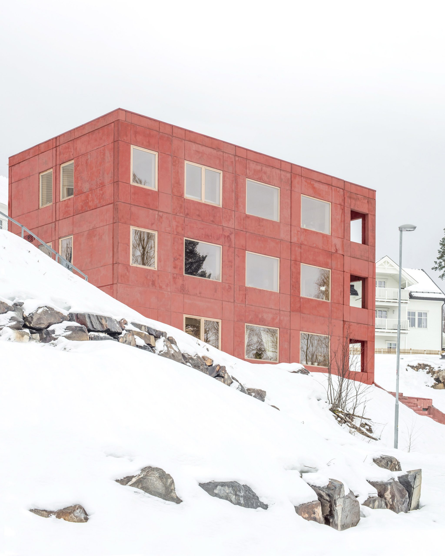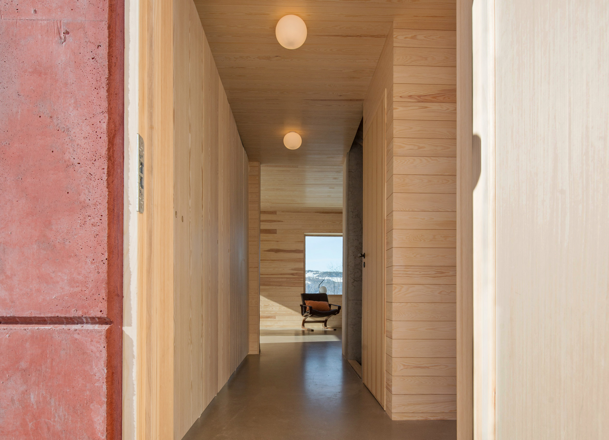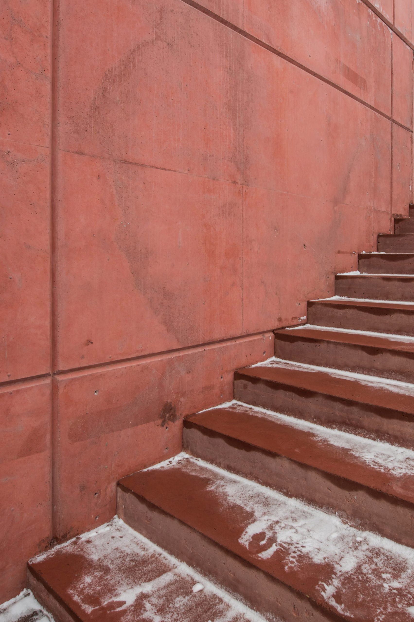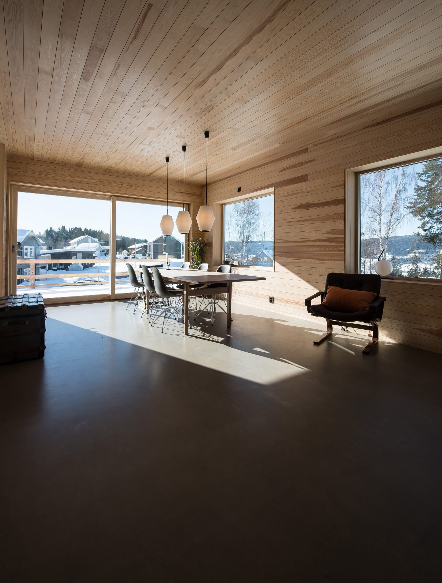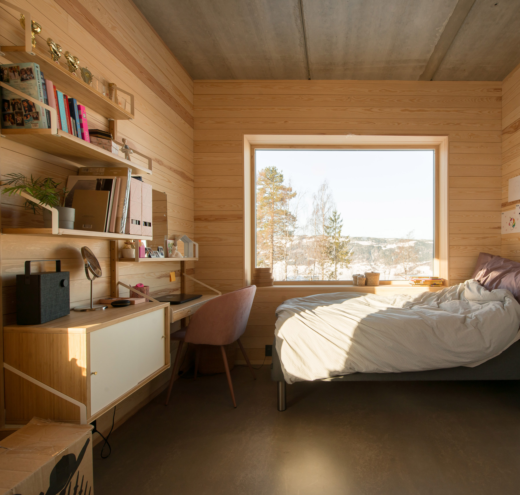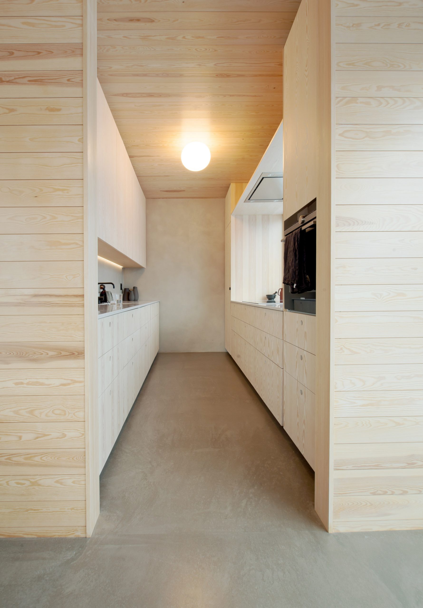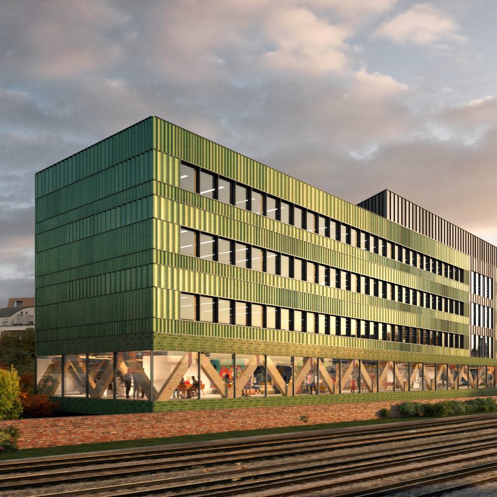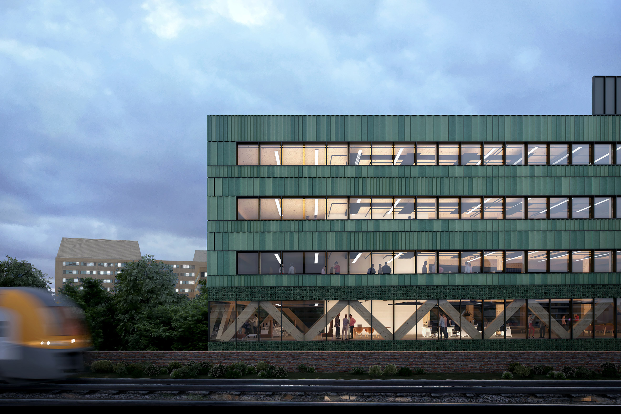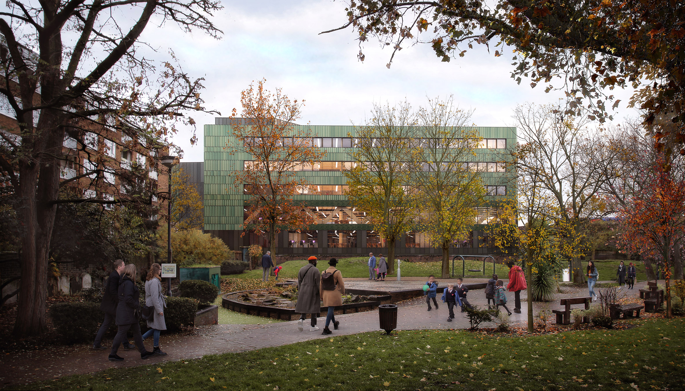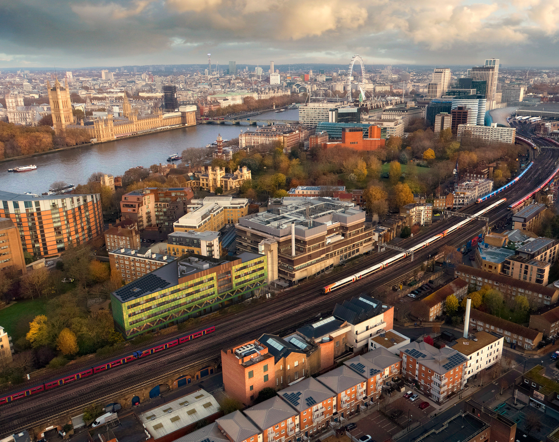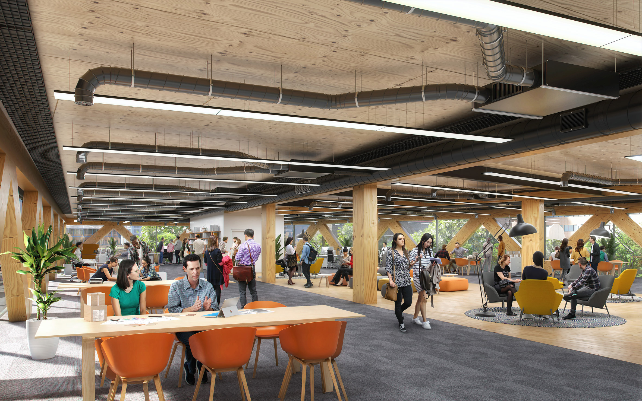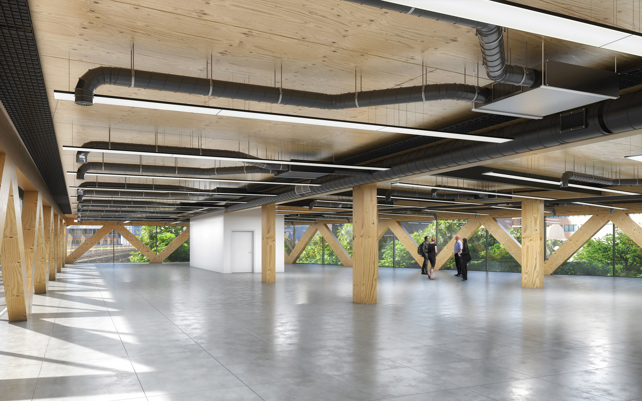
This week on Dezeen, a group of 17 of the UK's leading architecture studios wrote a letter to American software maker Autodesk criticising the cost and lack of development of its Revit application.
In the letter, the architecture studios, which included Zaha Hadid Architects, Grimshaw and Rogers Stirk Harbour + Partners, stated that the rising cost of Building Information Modelling (BIM) software Revit was damaging their businesses.
"Where once Autodesk Revit was the industry enabler to smarter working, it increasingly finds itself a constraint and bottleneck," it said.
In response to the letter, Autodesk vowed that it would listen to the feedback from its customers and would make addressing their concerns its "top priority".
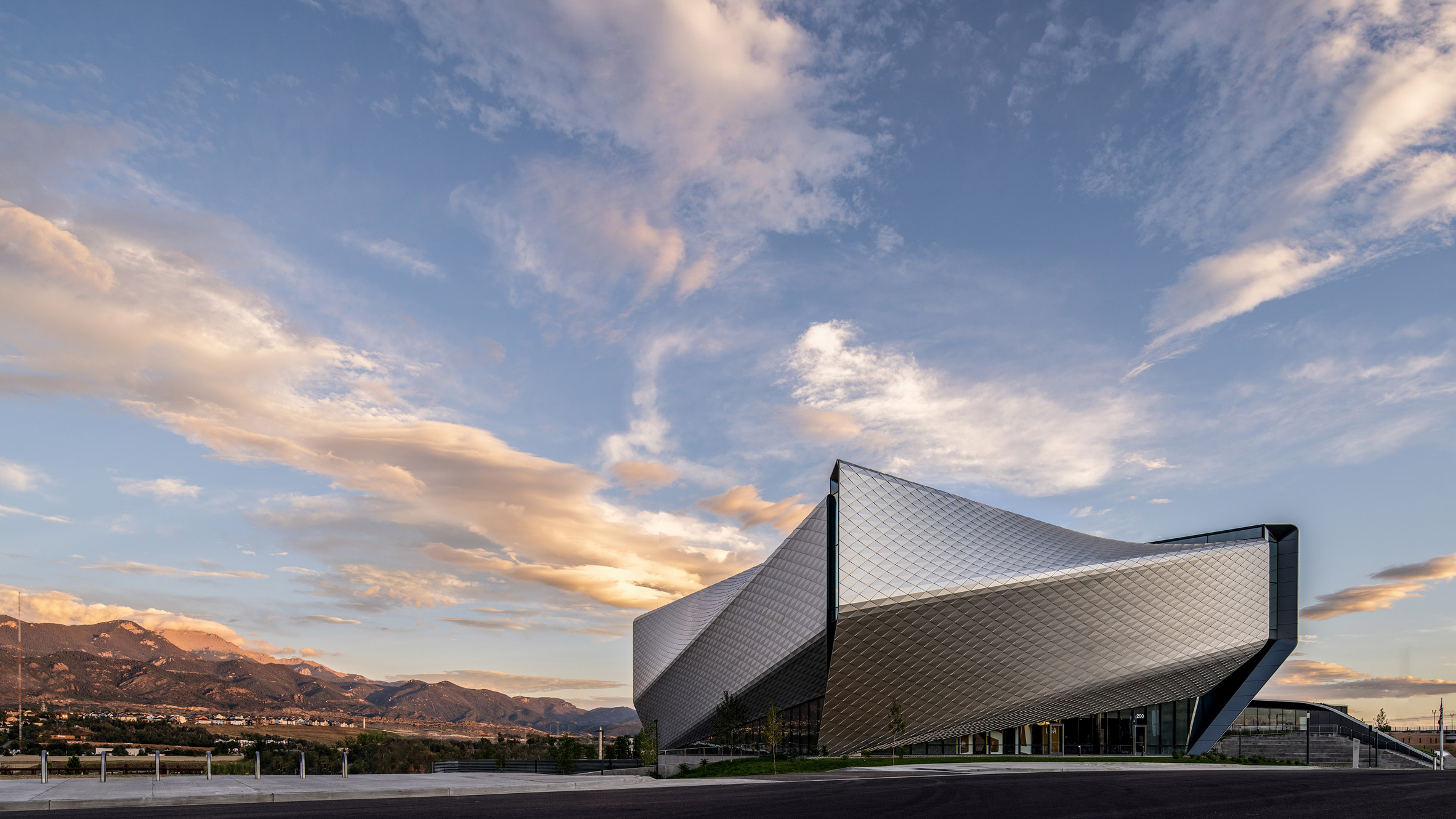
Architecture firm Diller Scofidio + Renfro's US Olympic and Paralympic Museum in Colorado opened its door this week.
The museum is covered in diamond-shaped scales, while its galleries are arranged around a spiralling ramp to make it one of the most accessible museums in the world.
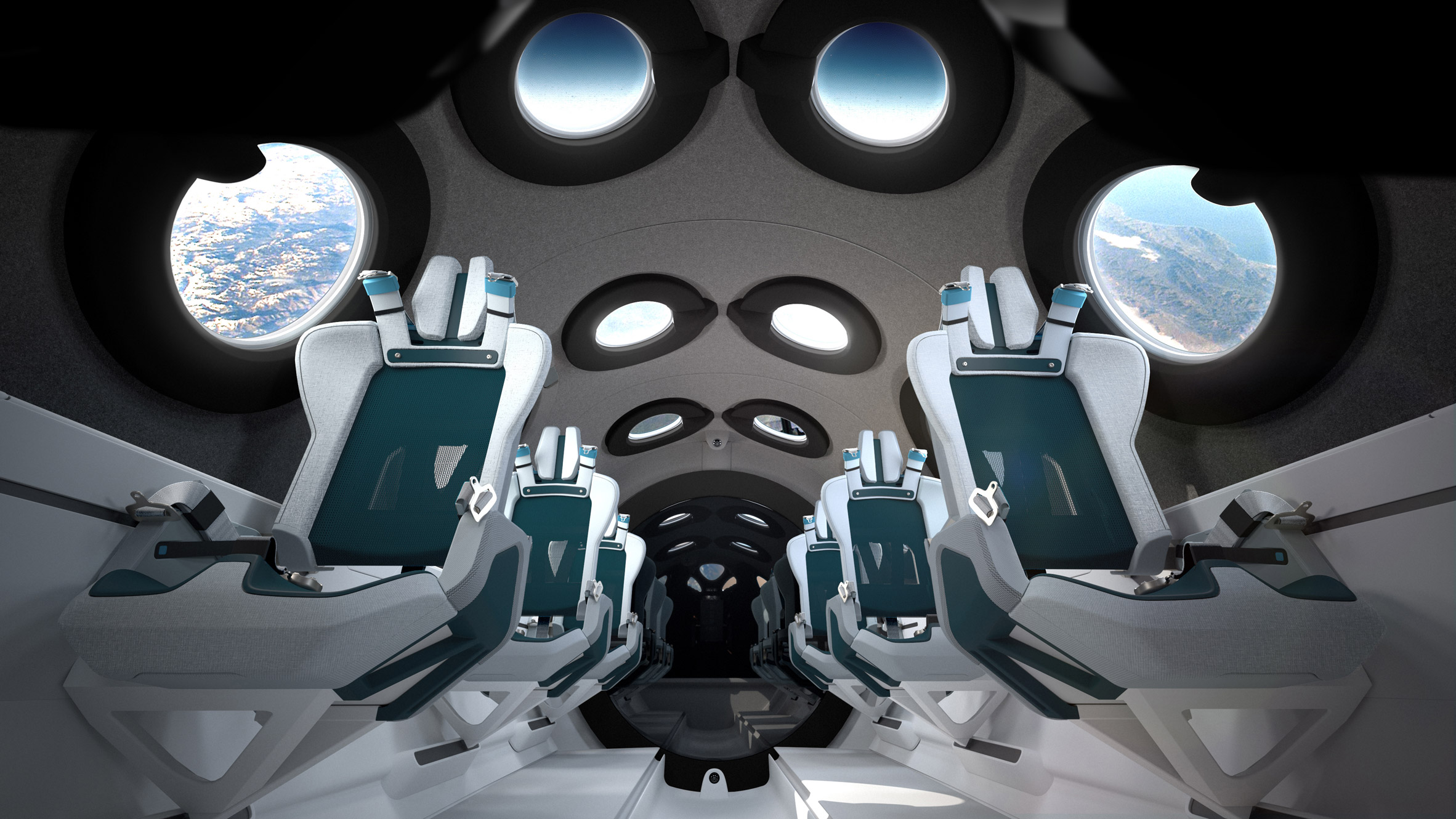
In transport news, London-based Seymourpowell revealed its design for a spaceship cabin that will be used by Virgin Galactic within its Virgin Spaceship Unity to six passengers on a sub-orbital flight into space. The cabin is designed to maximise views of Earth during the journey.
Transport designer PriestmanGoode also released its design for a cabin, but this time slightly closer to Earth. It envisioned how aircraft cabin interiors will look following the coronavirus pandemic.

Also responding to the pandemic, Sportswear brand ASICS released a face mask that contains vents so that people can wear it while working out.
The coronavirus continued to impact events with the organisers of the Consumer Electronics Show making the decision to cancel next year's January event in Las Vegas and replaced it with an online version.
See Dezeen Events Guide for an up-to-date list of architecture and design events taking place around the world.
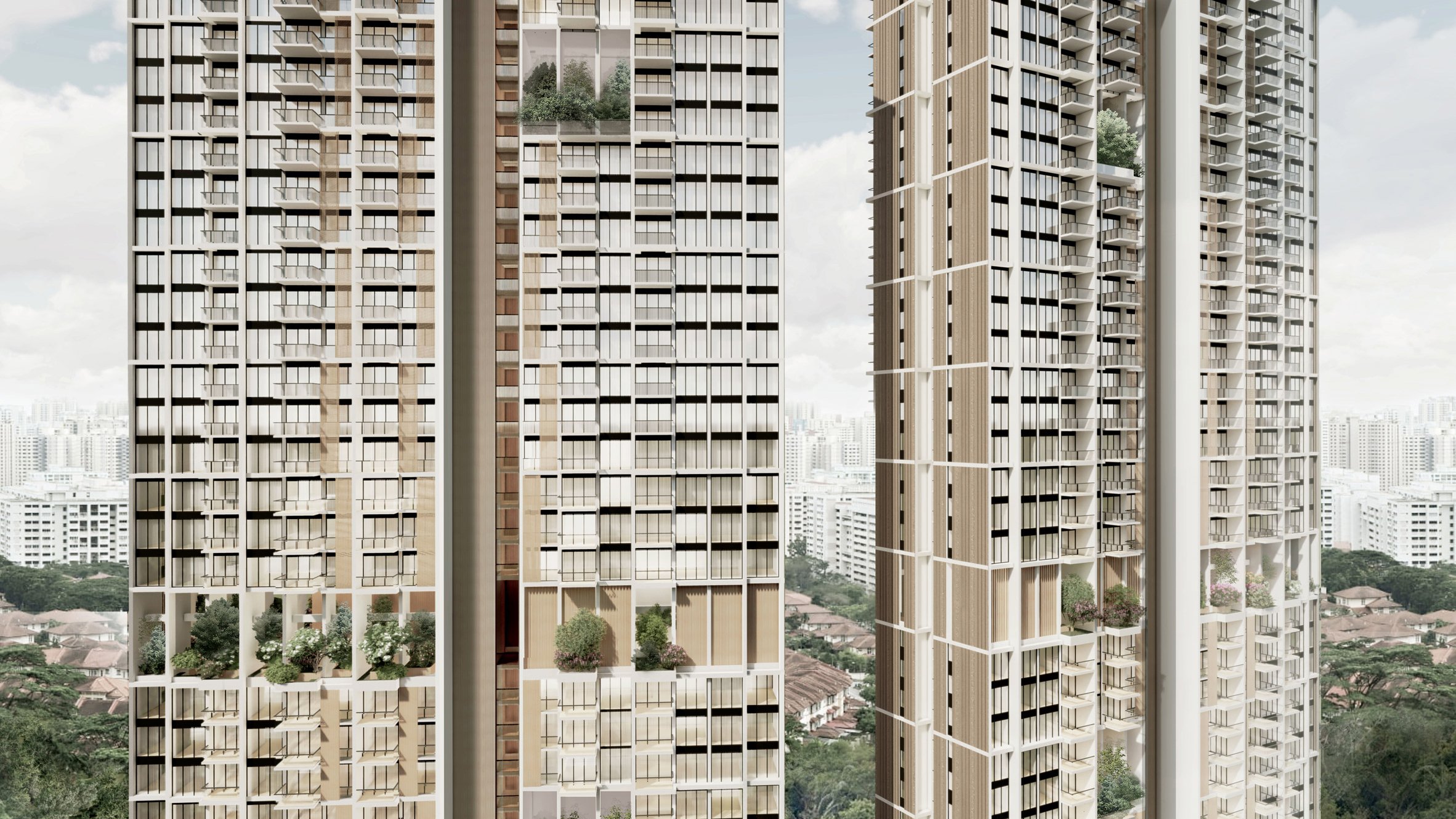
In Singapore, local architecture studio ADDP has designed a pair of 56-storey skyscrapers that will be the tallest prefabricated buildings in the world when they complete in 2026.
The towers will be 60 metres taller than the previous tallest modular building, the 140-metre-high Clement Canopy built by Construction company Bouygues Bâtiment International, which is also in Singapore.
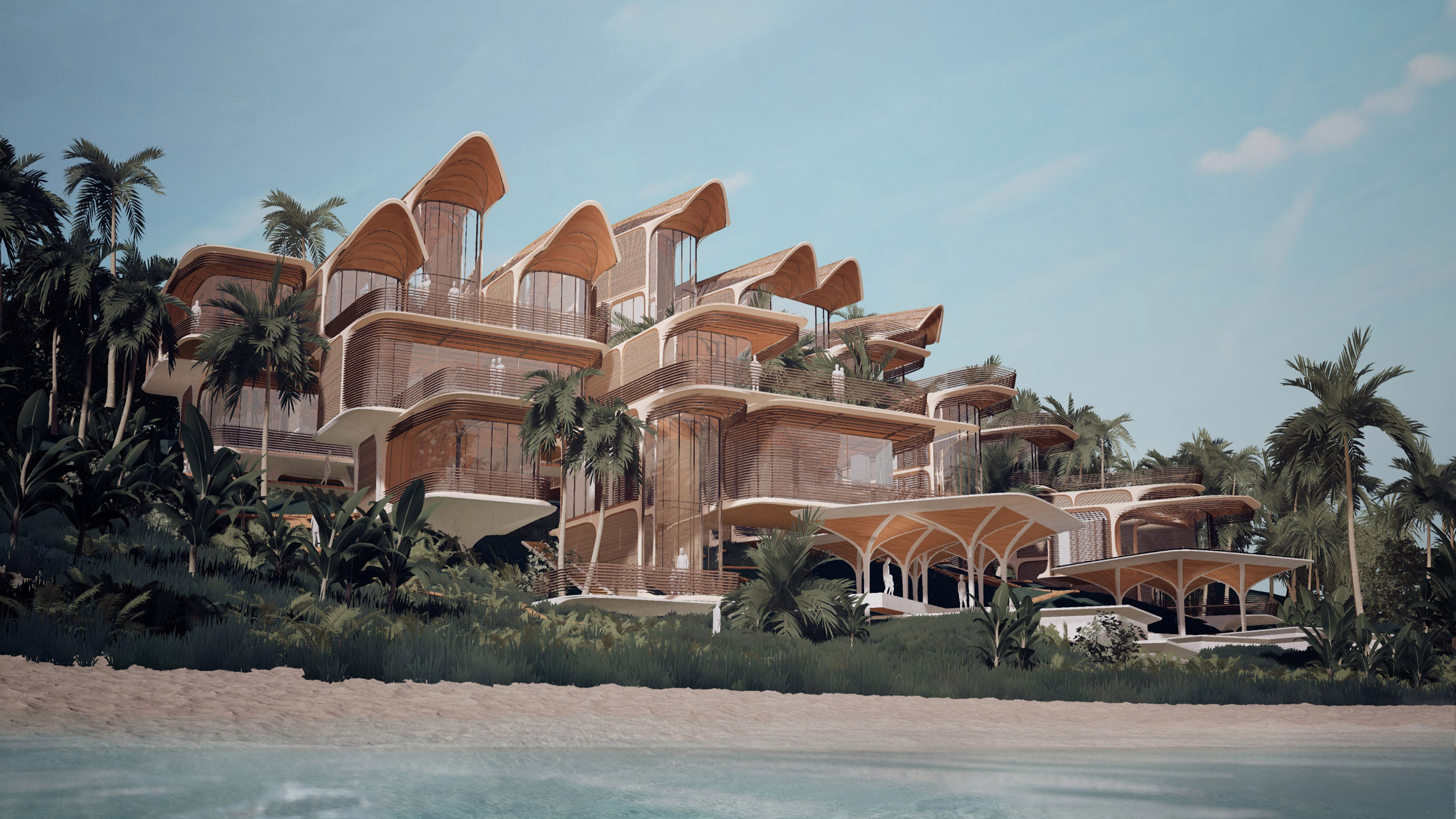
In other architecture news, Zaha Hadid Architects unveiled its design for a modular housing project that will be built on the Caribbean island of Roatán of the coast of Honduras.
In the UK, Twelve Architects designed 60 holiday home that will directly overlook the race track at Silverstone – home of the British Grand Prix.
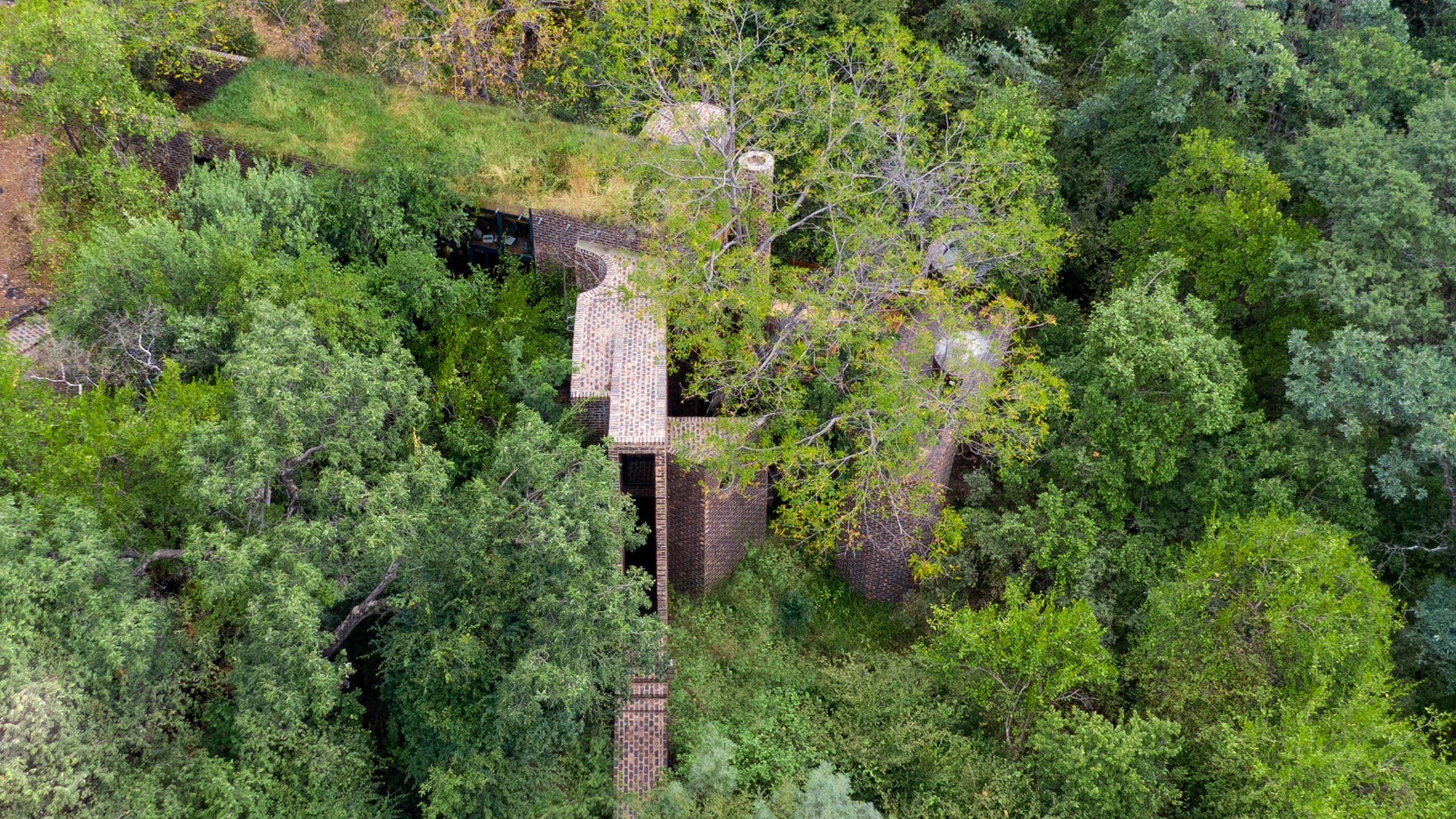
Popular projects on Dezeen this week include a 3.3-metres-wide house that Frankie Pappas threaded through the forest in South Africa, a small studio in rural Ecuador with a straw roof and wood framing designed by architecture student David Guambo and a holiday home in New Zealand by Fearon Hay Architects concealed by black shutters and a concrete wall.
This week on Dezeen is our regular roundup of the week's top news stories. Subscribe to our newsletters to be sure you don't miss anything.
The post This week, architects criticised Autodesk's BIM software appeared first on Dezeen.
from Dezeen https://ift.tt/33gZdTE
