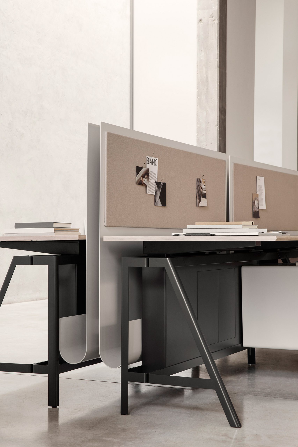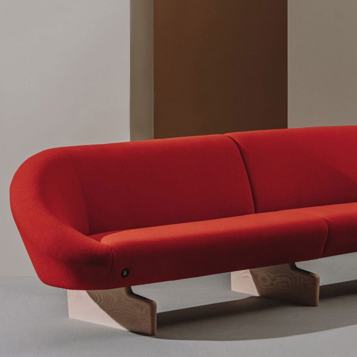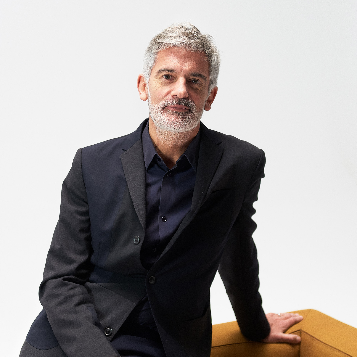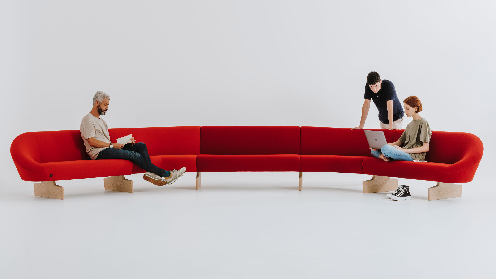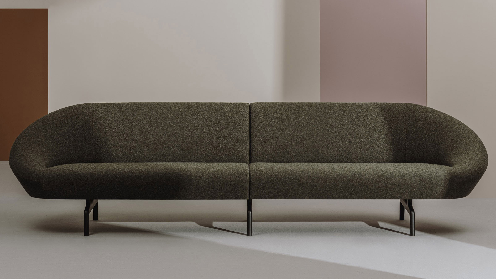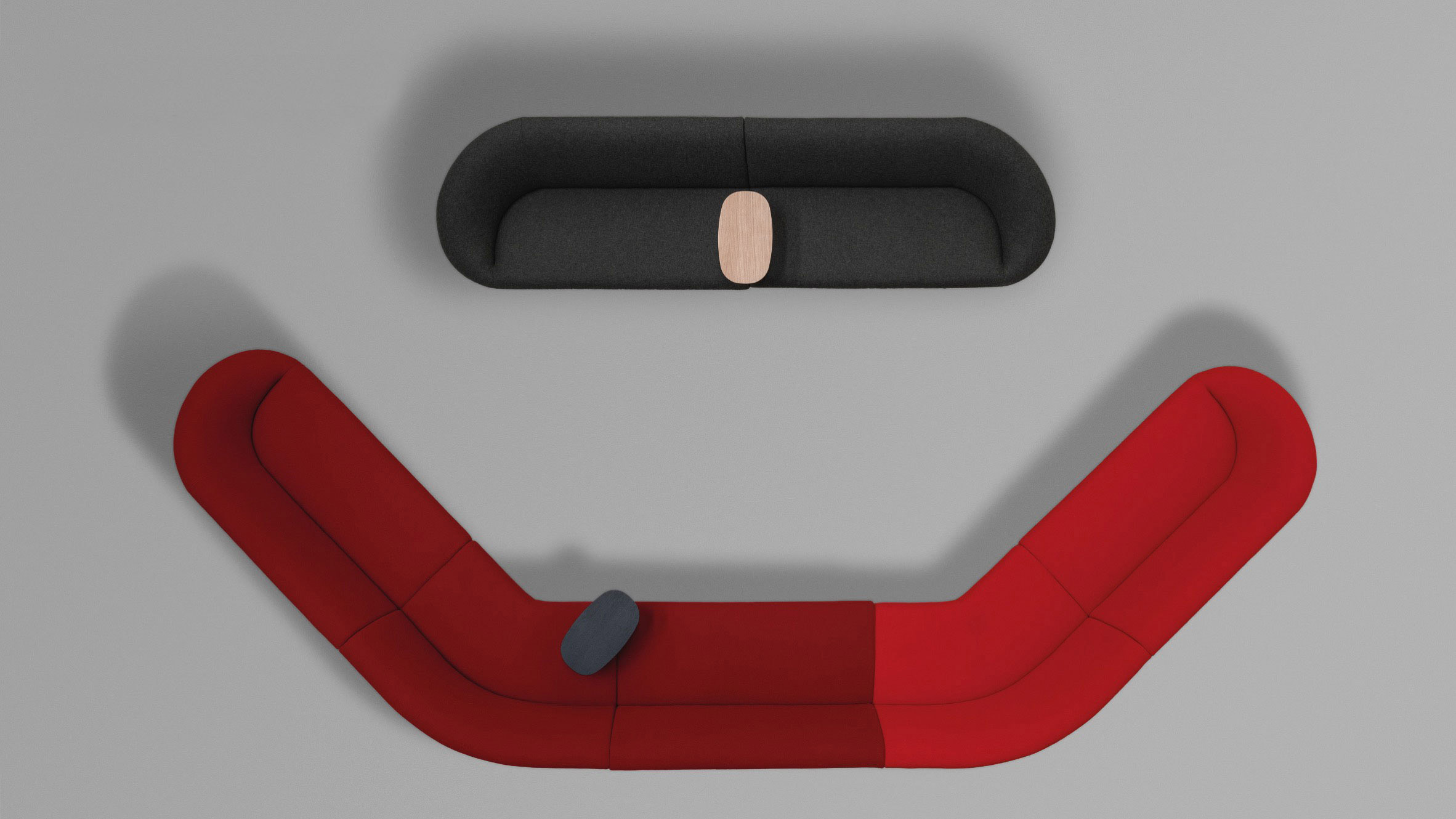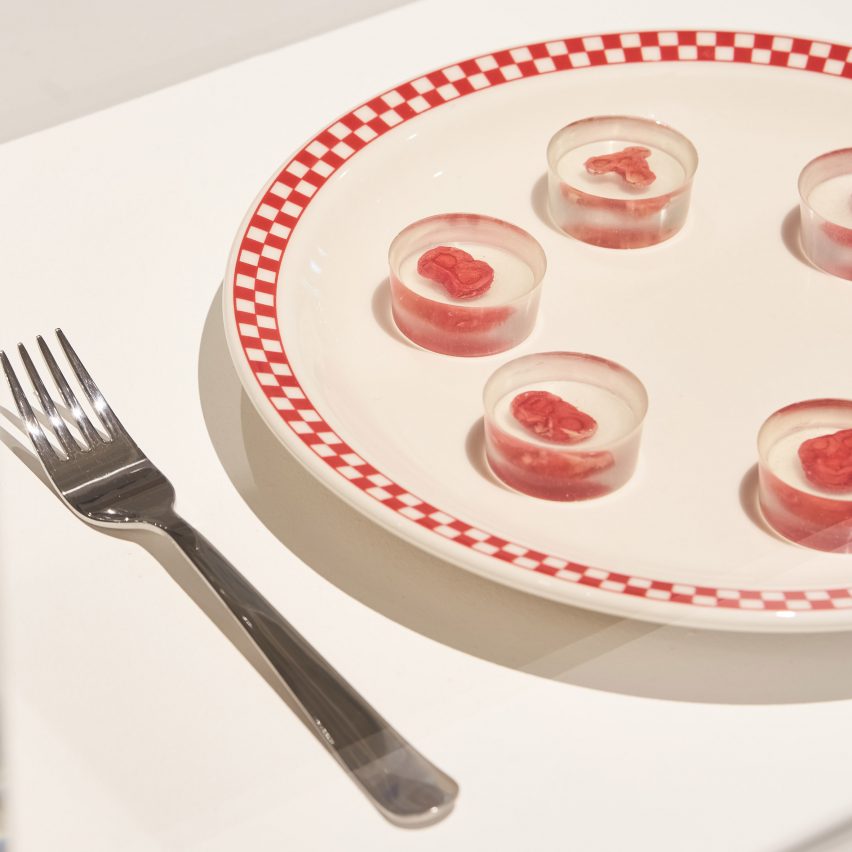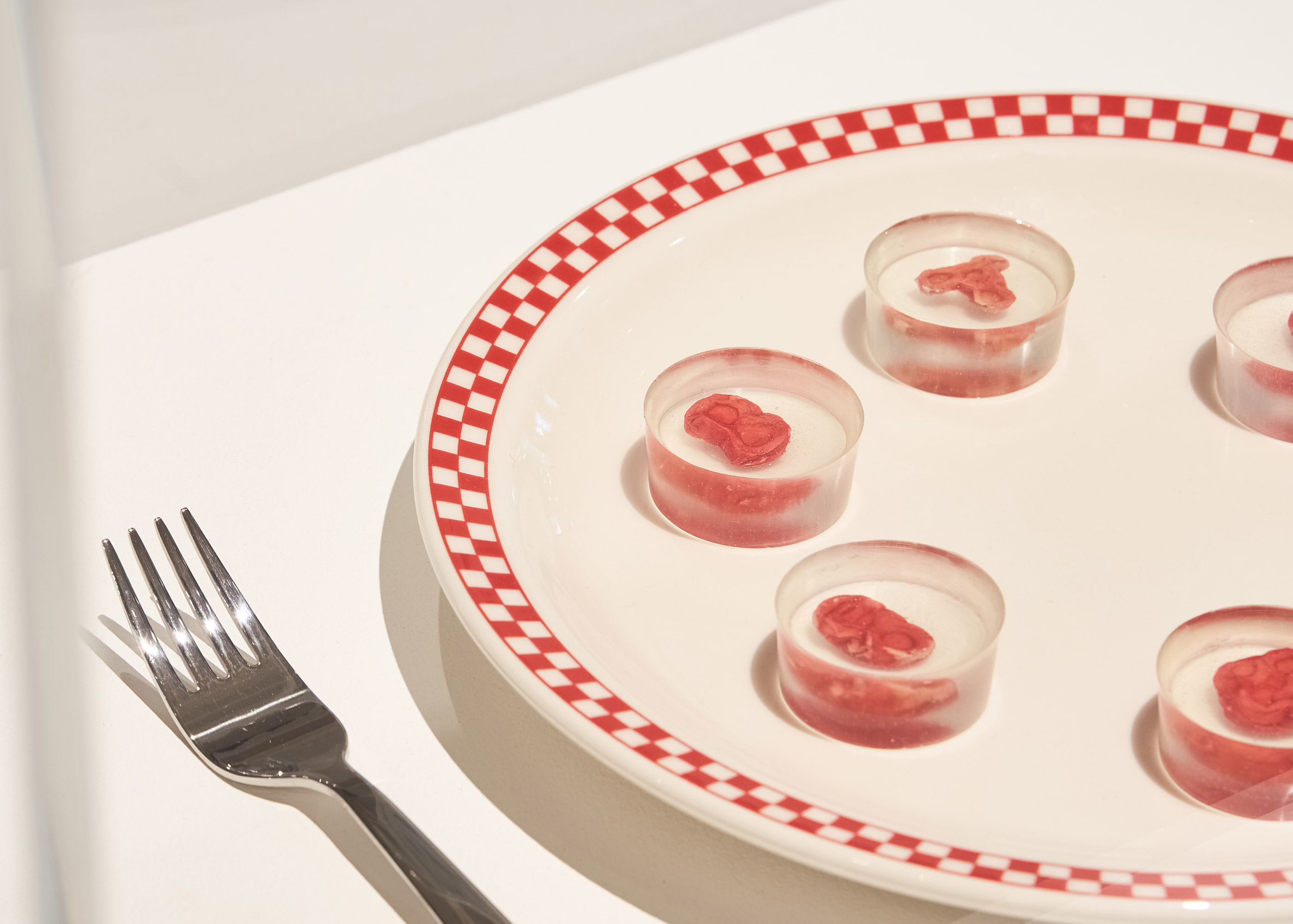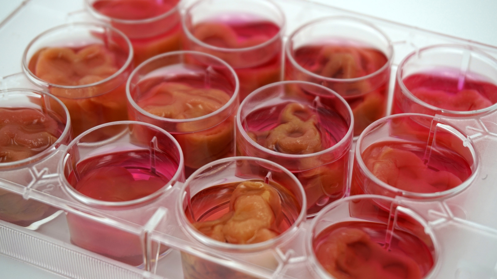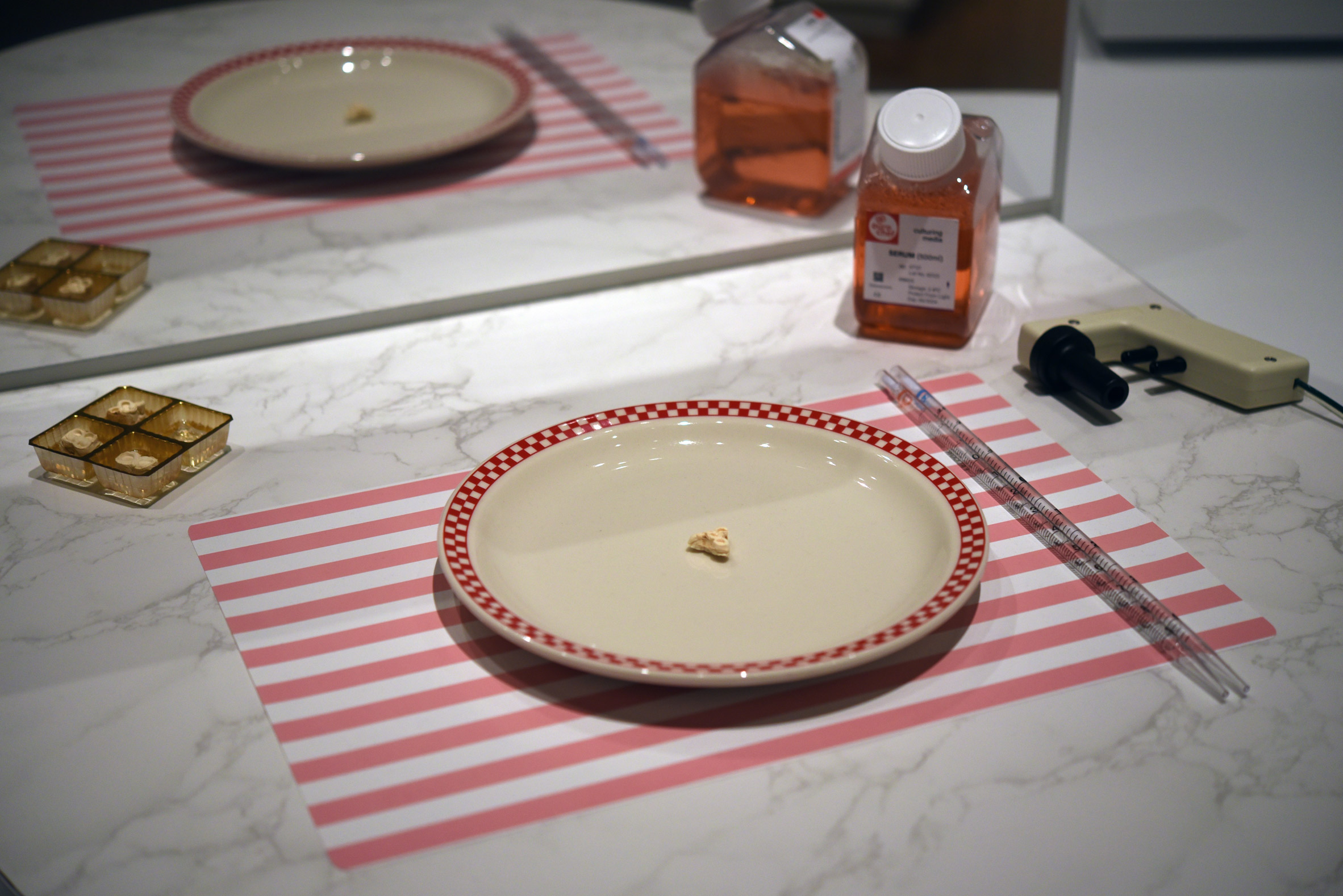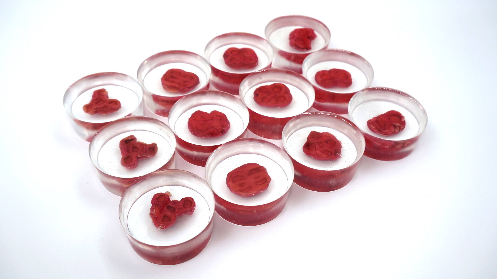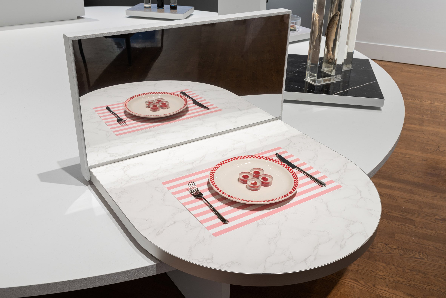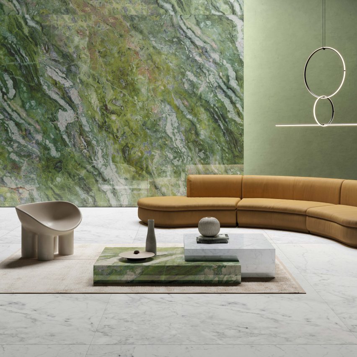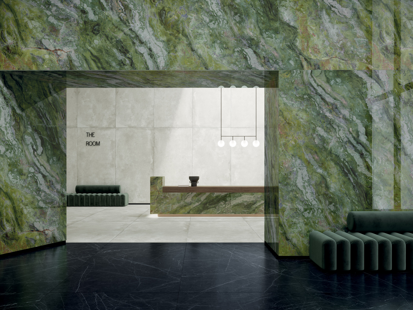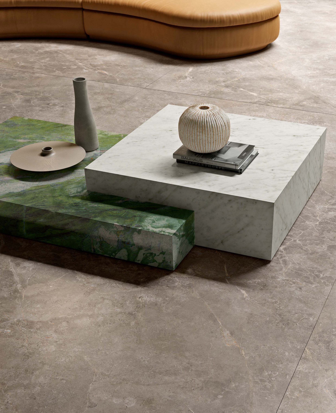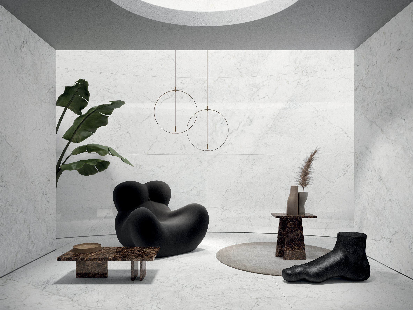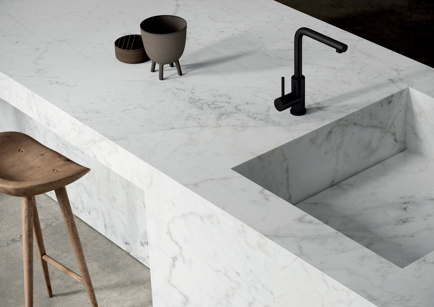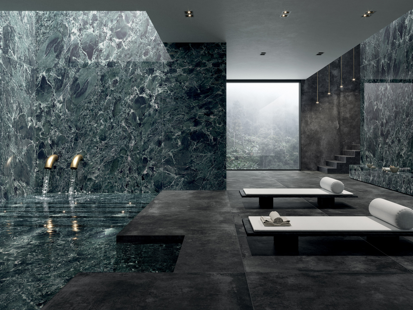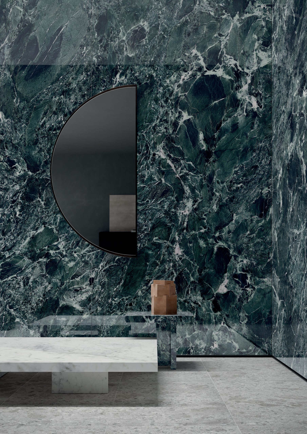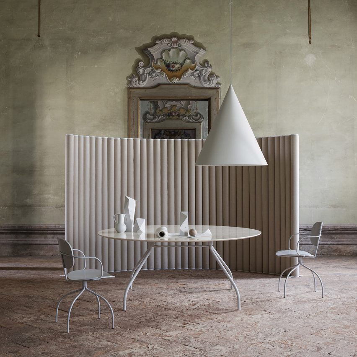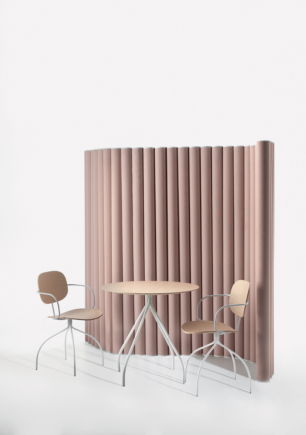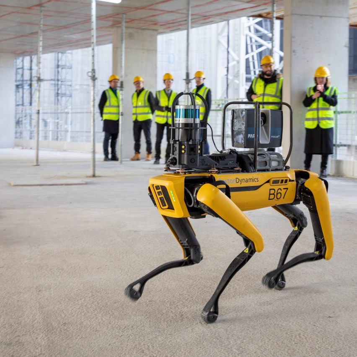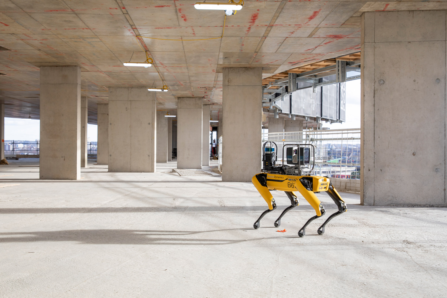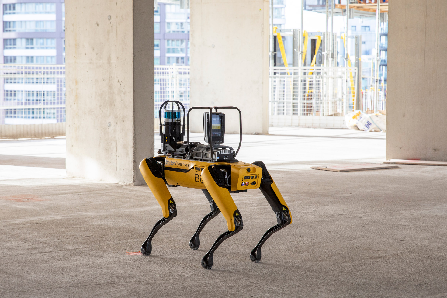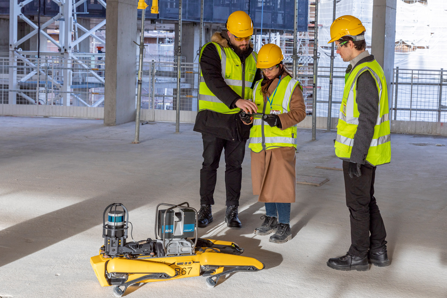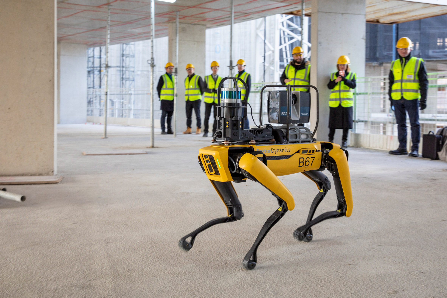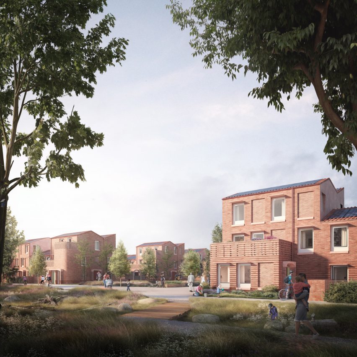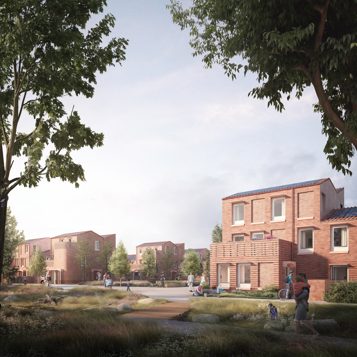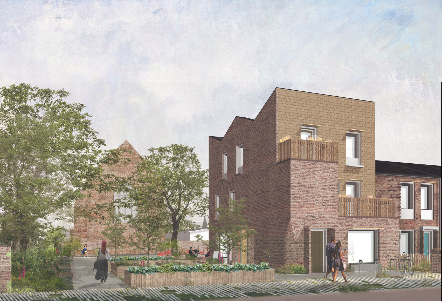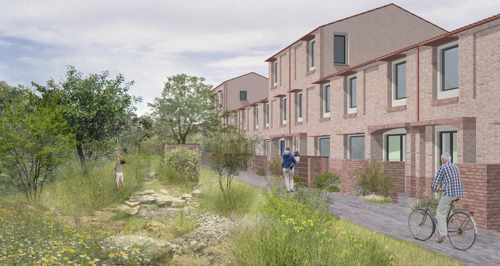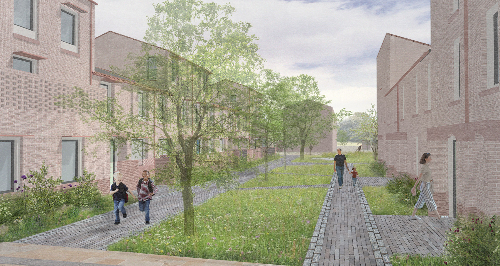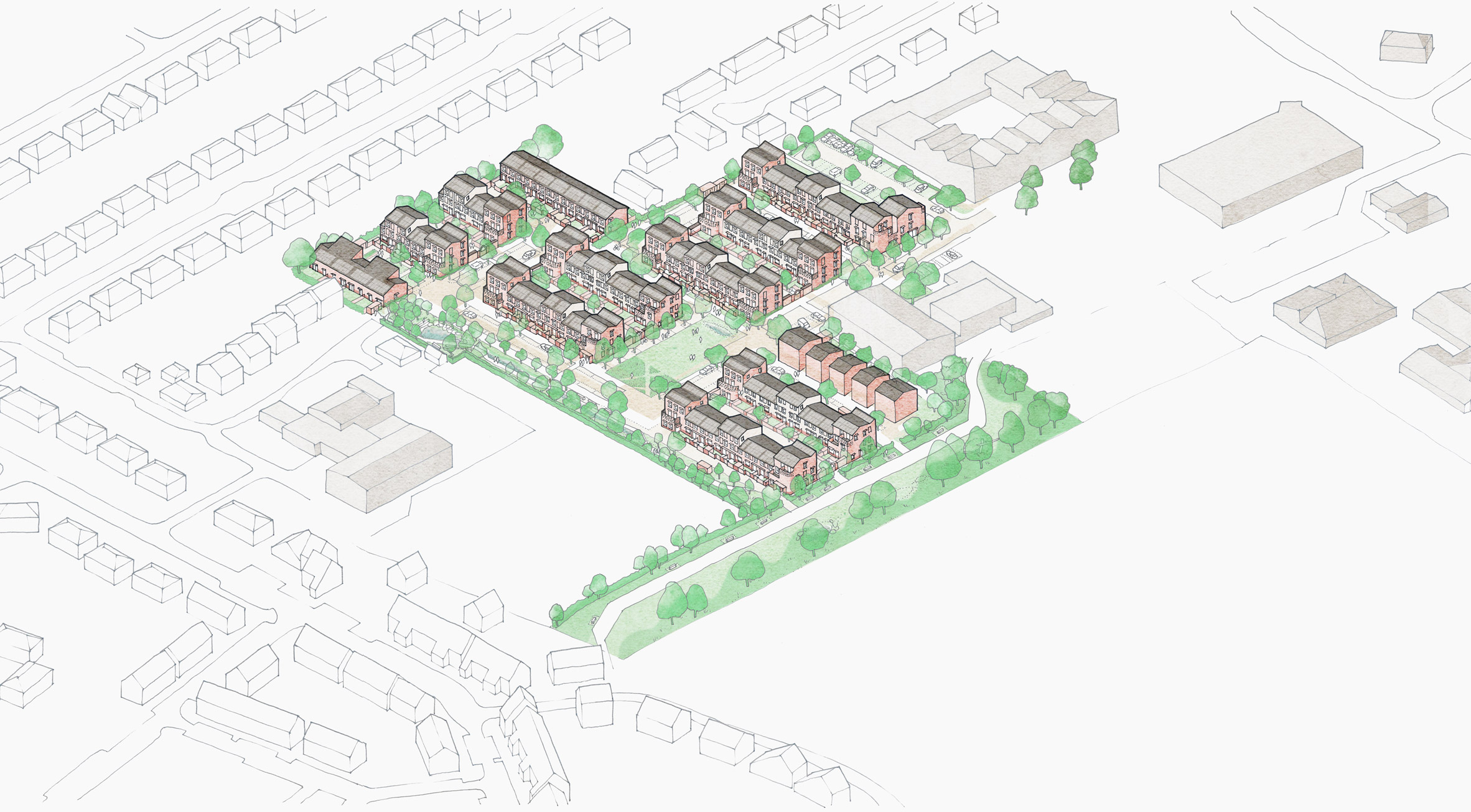The winners of the AHEAD Europe hospitality awards will be announced on Monday in a virtual ceremony broadcast on Dezeen.
The ceremony will take place from 6:00pm UK time, and will be broadcast on Dezeen as well as on our YouTube channel.
The event will feature exclusive video content from the AHEAD Europe nominees, as well as from the judges and sponsors of the awards programme.
You can add the event to your diary by clicking this link.
The ceremony is taking place digitally rather than at a real-world event due to the ongoing coronavirus pandemic.
Championing standout hospitality projects from around the world, the AHEAD awards focuses on four different regions: Europe, MEA (Middle East and Africa), the Americas and Asia.
The 2020 AHEAD Europe competition will review projects that have opened, reopened or launched in the continent between June 2019 and May this year,
Last week, Dezeen broadcast a ceremony announcing the winners of the AHEAD MEA awards 2020.
See the full shortlist below:
Bar, Club or Lounge
40 Elephants at Great Scotland Yard Hotel, London, England
Double Standard at The Standard, London, England
Sibin at Great Scotland Yard Hotel, London, England
The Lobby Bar at One Aldwych, London, England
The Malt Lounge at The Prince Akatoki, London, England
Guestrooms
Apfelhotel, Saltusio, Italy
Birch, Cheshunt, England
Boho Club, Marbella, Spain
Domes Zeen Chania, Greece
Hotel Arlberg Lech, Austria
Hotel Conversion
AMERON Frankfurt Neckarvillen Boutique, Germany
Casa Popeea, Brăila, Romania
Great Scotland Yard Hotel, London, England
Stock Exchange Hotel, Manchester, England
The Standard, London, England
Hotel Newbuild
Dakota Manchester, England
Hart Shoreditch Hotel, London, England
Lindley Lindenberg, Frankfurt, Germany
Market Street Hotel, Edinburgh, Scotland
nhow Amsterdam RAI, The Netherlands
Hotel Restoration & Renovation
Boho Club, Marbella, Spain
Château de Vignée, Villers-sur-Lesse, Belgium
La Maison d'Estournel, Saint-Estèphe, France
Treehouse Hotel London, England
Villa Arnica, Lana, Italy
Landscaping & Outdoor Spaces
Apfelhotel, Saltusio, Italy
Arua Private Spa Villas, Merano, Italy
Domes Zeen Chania, Greece
Ekies All Senses Resort, Vourvourou, Greece
The Newt in Somerset, England
Lobby & Public Spaces
Cretan Malia Park, Crete, Greece
Locke at Broken Wharf, London, England
Parīlio, Naousa, Greece
Rooms Hotel Kokhta, Bakuriani, Georgia
The Lobby Lounge at The Standard, London, England
Lodges, Cabins & Tented Camps
57 Nord, Ardelve, Scotland
Arctic Bath, Harads, Sweden
Camp Hox, Oxfordshire, England
Casa Palerm, Mallorca
Treehouses at Ramside Hall Hotel, Durham, England
Resort
Cretan Malia Park, Crete, Greece
Domes Zeen Chania, Greece
Lefay Resort and Spa, Dolomites, Italy
Parīlio, Naousa, Greece
Quinta da Comporta, Portugal
Restaurant
Decimo at The Standard, London, England
Hélène Darroze at The Connaught, London, England
Helios at Four Seasons Astir Palace Hotel Athens, Greece
Memories Sven Wassmer at Grand Resort Bad Ragaz, Switzerland
Mouries at Cretan Malia Park, Crete, Greece
Spa & Wellness
Apfelhotel, Saltusio, Italy
Arctic Bath, Harads, Sweden
Hotel Arlberg Lech, Austria
Lefay Resort and Spa, Dolomites, Italy
The Newt in Somerset, England
Suite
Arua Private Spa Villas, Merano, Italy
Ekies All Senses Resort, Vourvourou, Greece
Lincoln House at Rosewood London, England
Nobel Suite at Grand Hotel Oslo, Norway
Nobu Hotel Barcelona, Spain
Visual Identity
Birch, Cheshunt, England
Boho Club, Marbella, Spain
Château de Vignée, Villers-sur-Lesse, Belgium
Hotel Arlberg Lech, Austria
Villa Arnica, Lana, Italy
The post AHEAD Europe hospitality awards winners to be announced in virtual ceremony appeared first on Dezeen.
from Dezeen https://ift.tt/3eSp2gE

