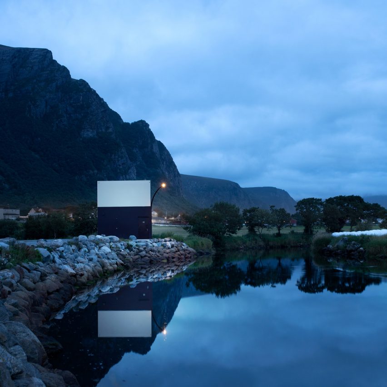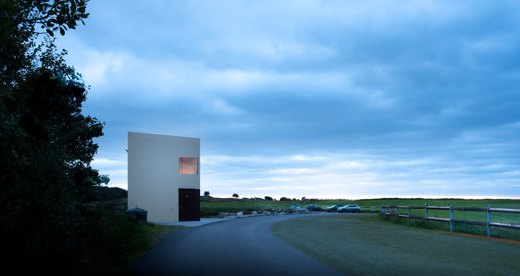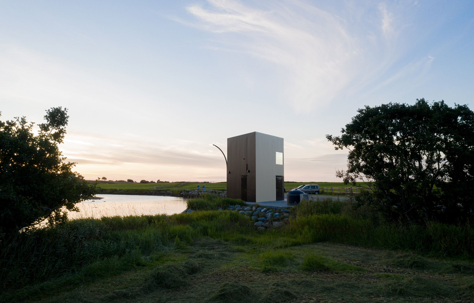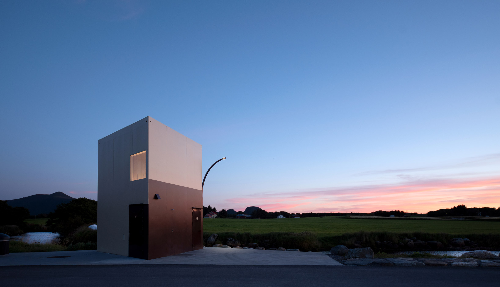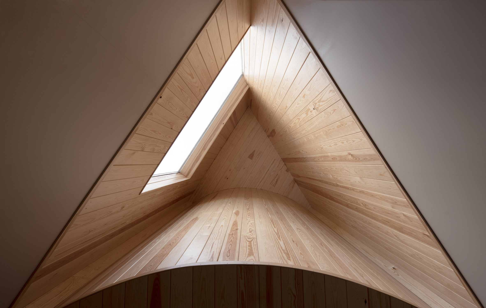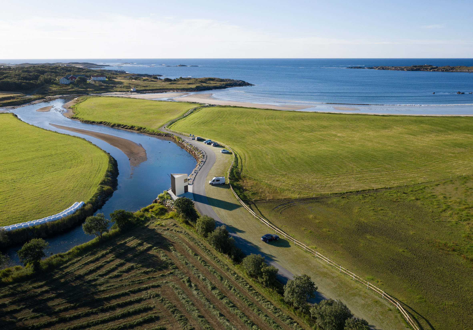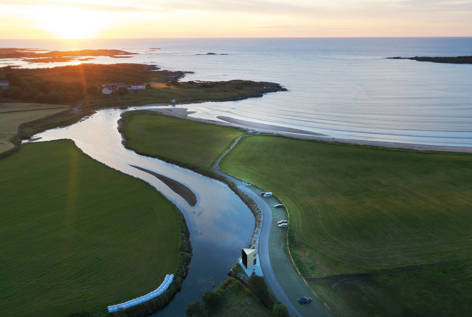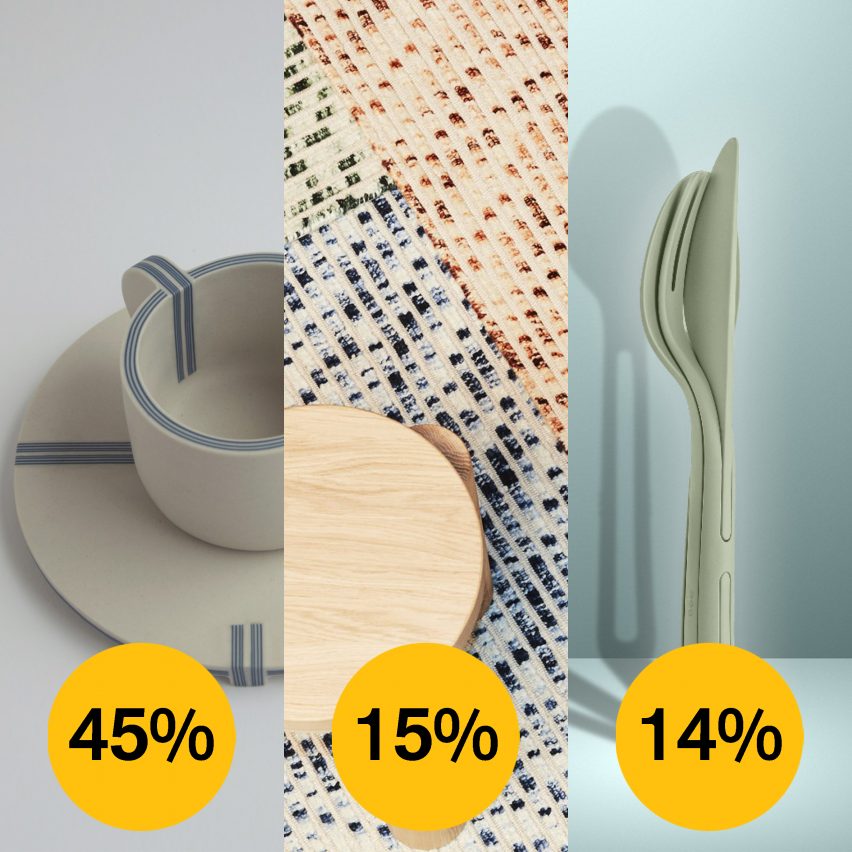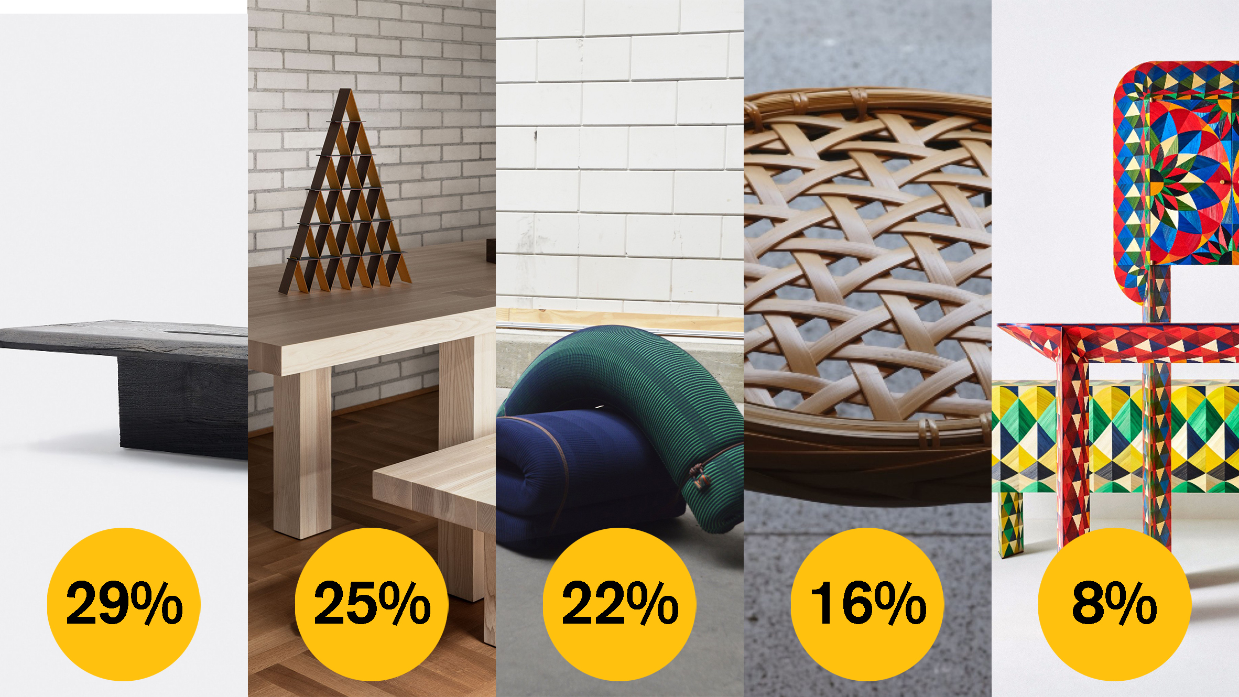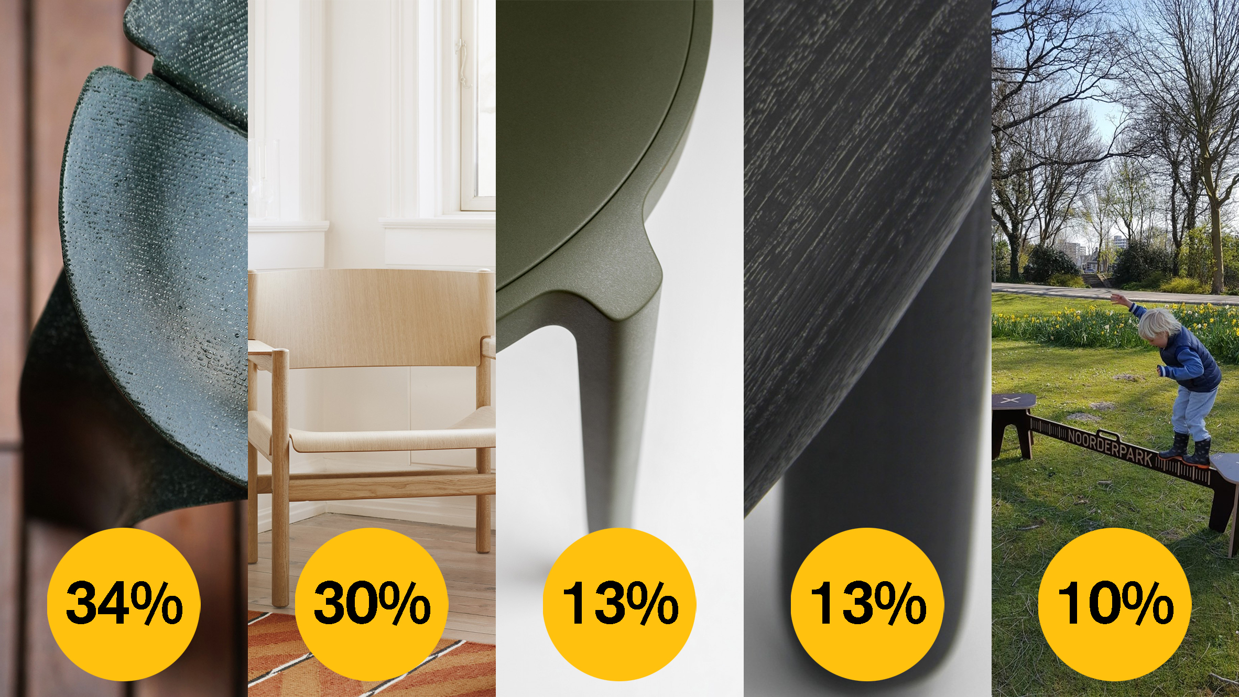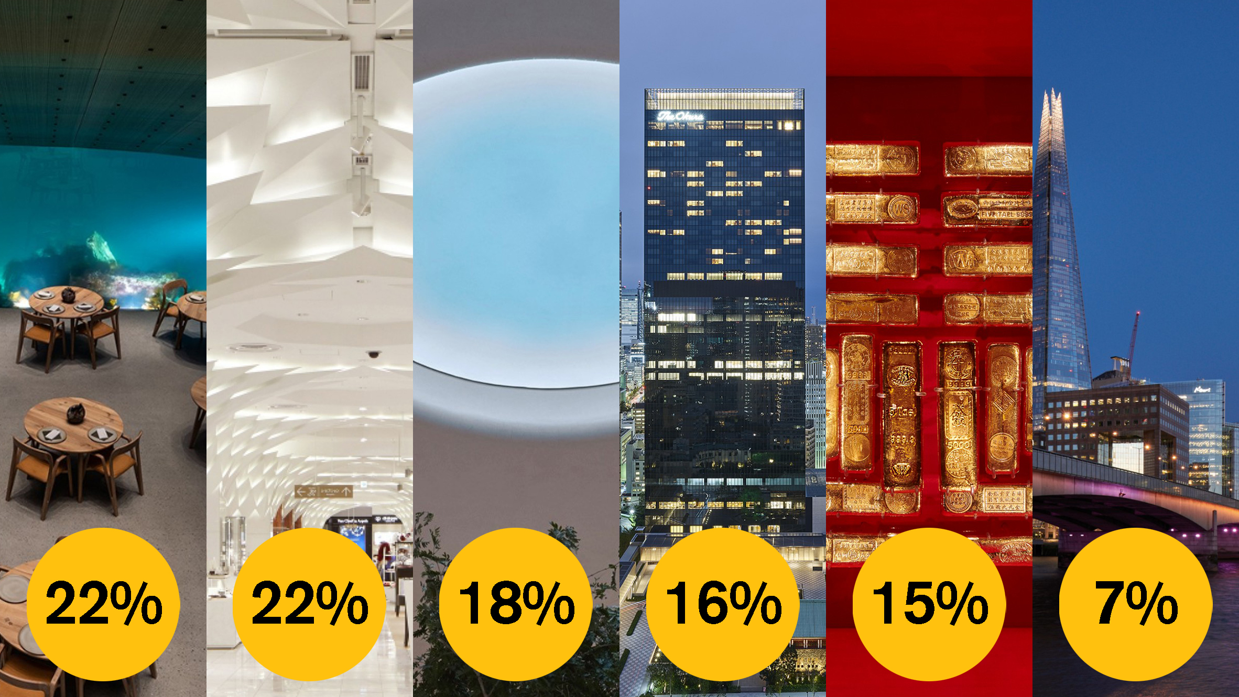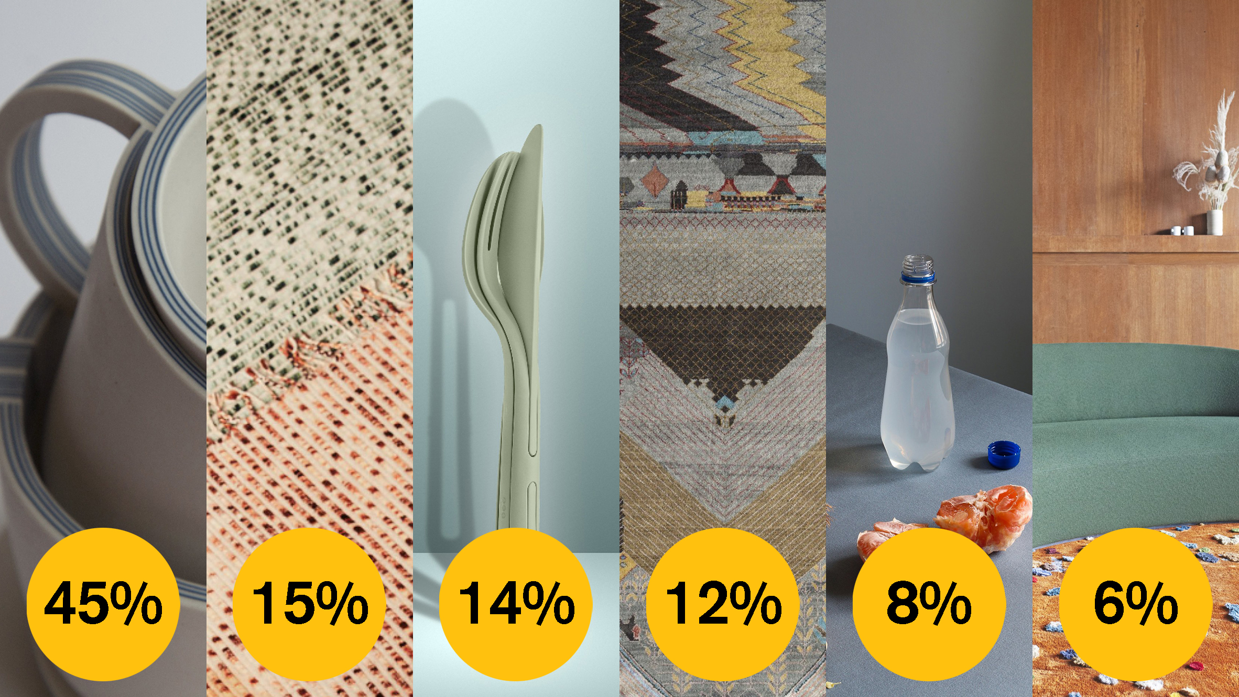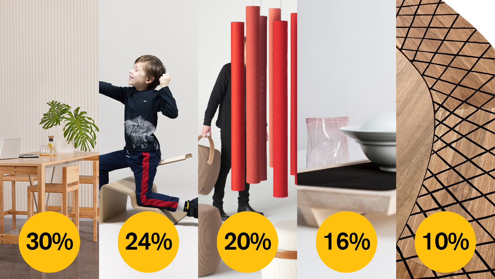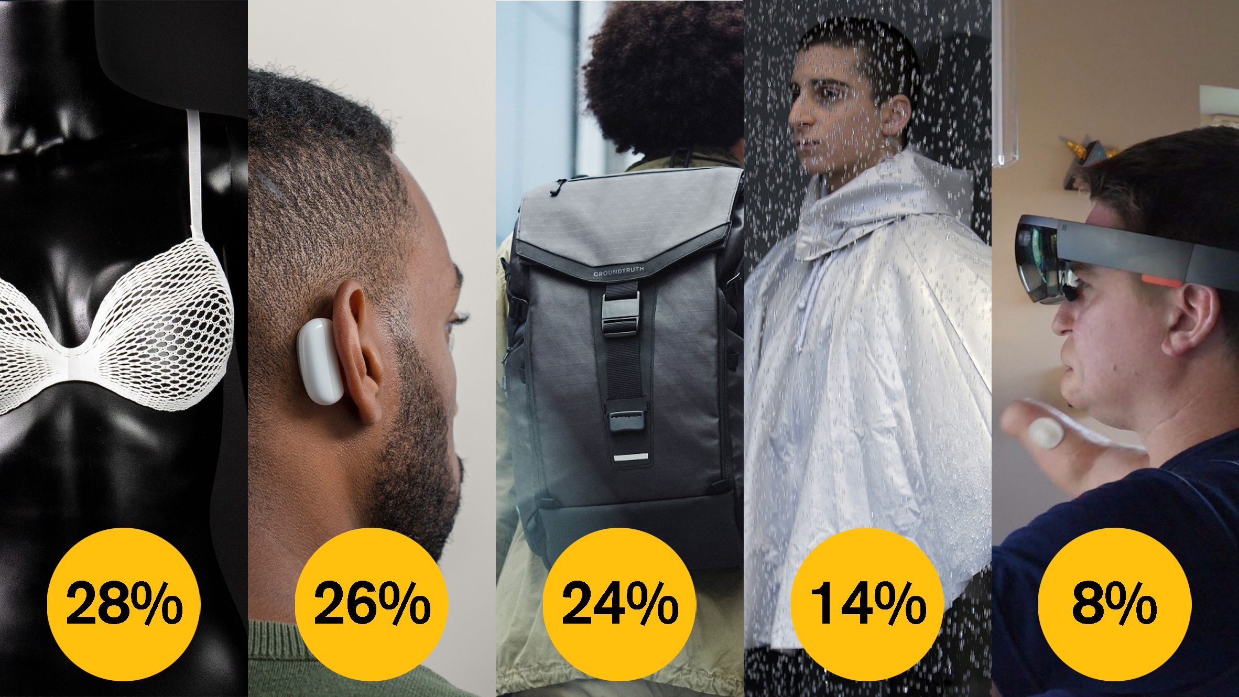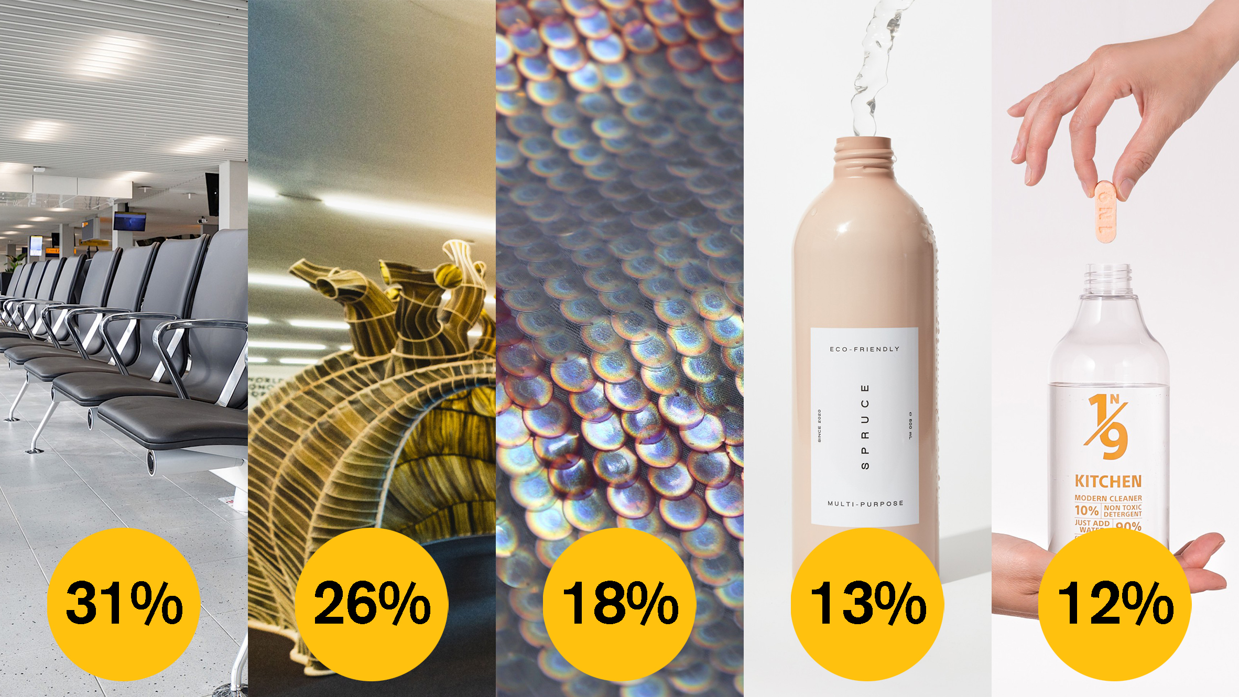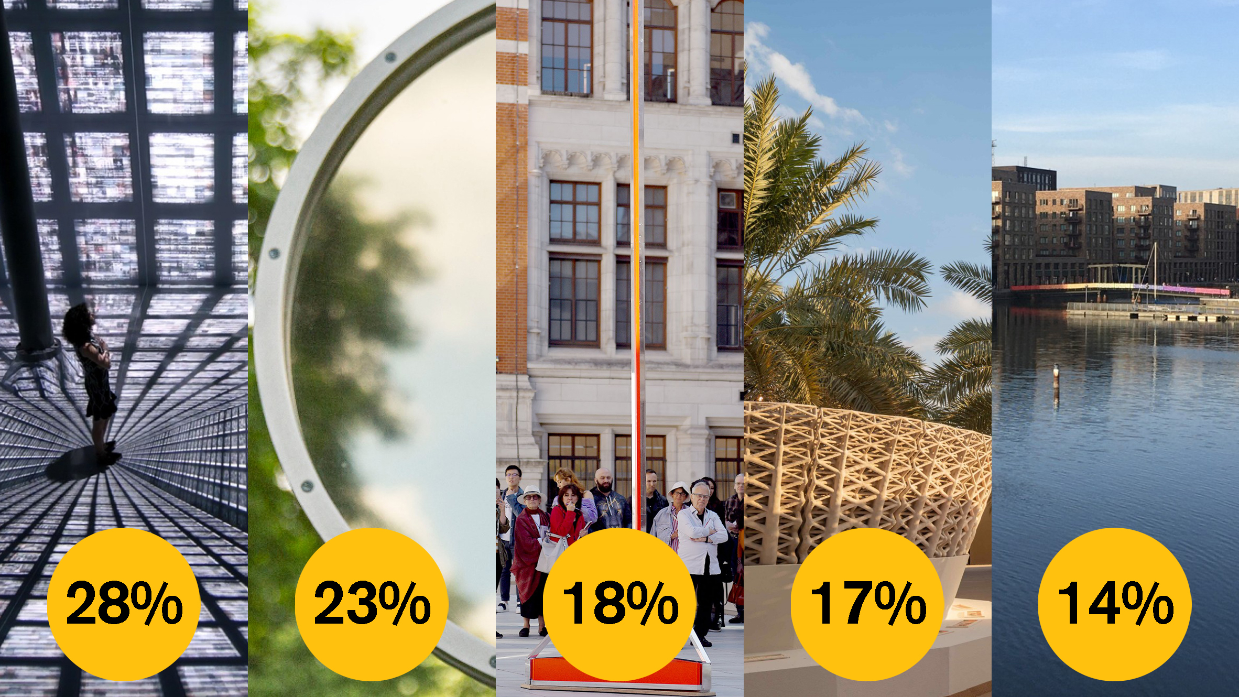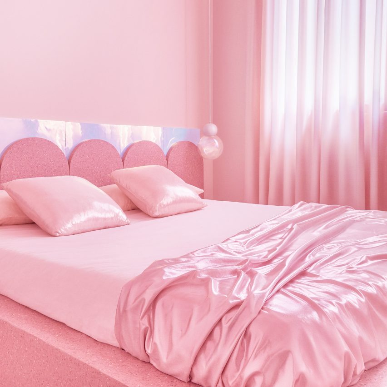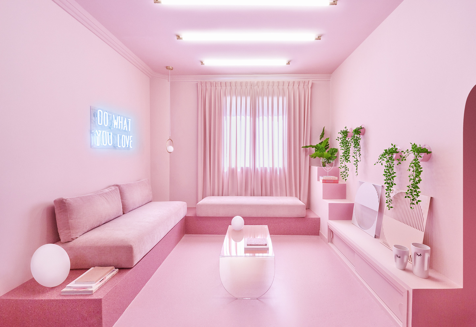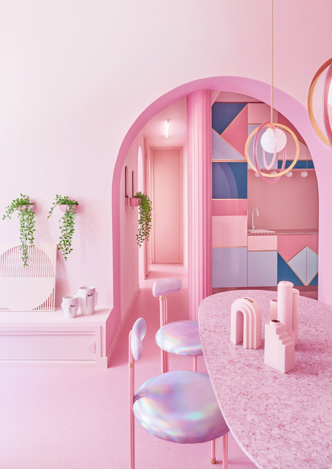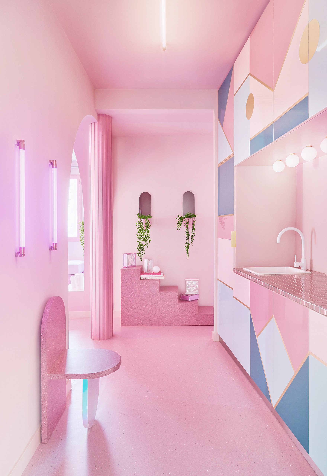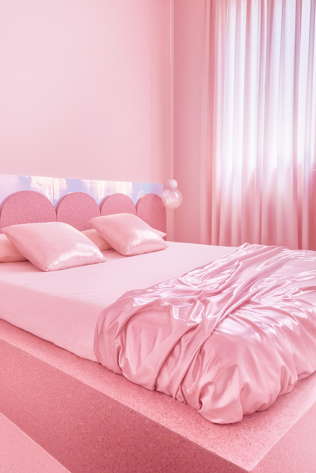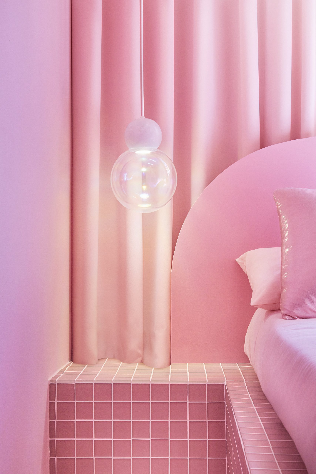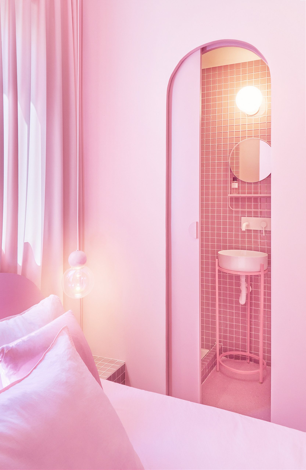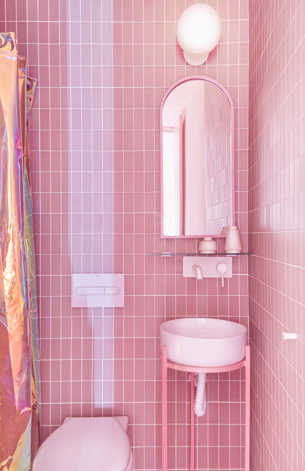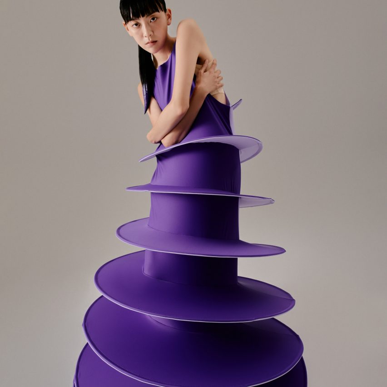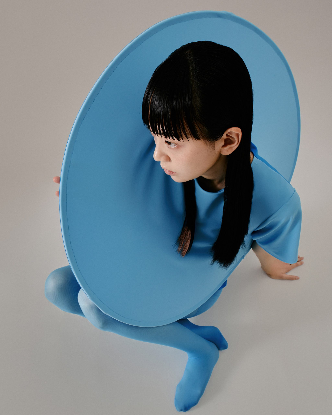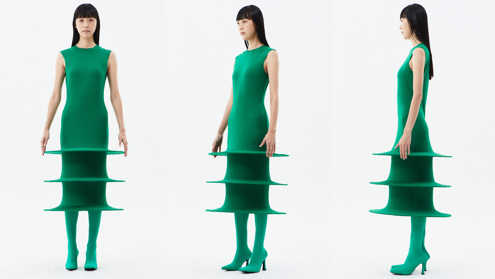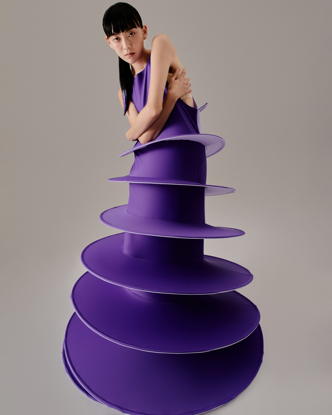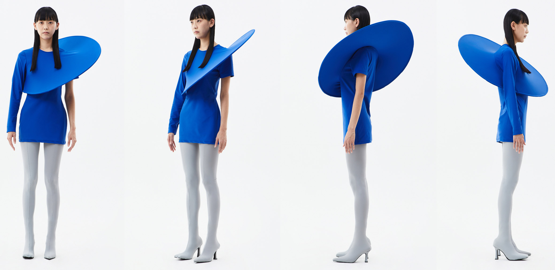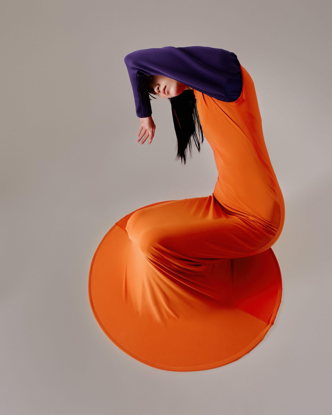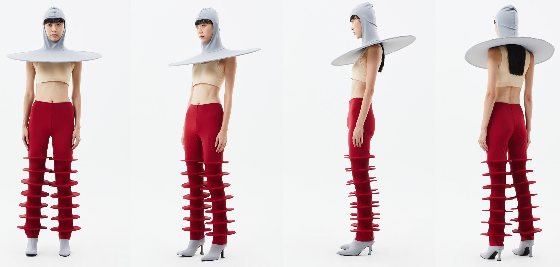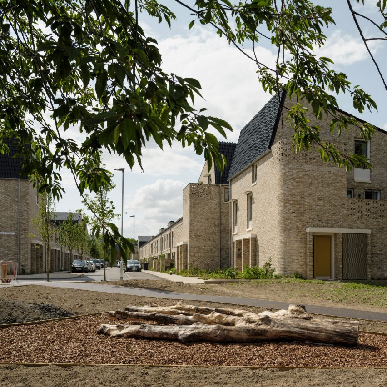
This year's Stirling Prize has been cancelled for the first time since it was created in 1996 due to "ongoing public health concerns" over in-person judging due to the coronavirus pandemic.
The Royal Institute of British Architects (RIBA) has announced that the Stirling Prize, which is the UK's highest architecture award, will not be awarded as all judging of RIBA Awards has been stopped.
Stirling Prize cancelled "to maintain the consistency and rigour of judging"
The institution made the decision not to award this year's Stirling Prize, and the RIBA National Awards from which it is selected, due to concerns over judges visiting buildings across the UK.
"To maintain the consistency and rigour of our judging process, all RIBA Award-winning projects must be visited in person, therefore it is unfortunately not possible to continue with this year's awards," said a RIBA spokesperson.
"All projects which have already been shortlisted for a 2020 RIBA Regional Award will be included in our 2021 RIBA Awards, which will open for entries shortly."
The decision means that no prize will be awarded in 2020. The Stirling Prize has been awarded every year since 1996 when Hodder + Partners won the prize for the Centenary Building at the University of Salford.
Since then it has been won by some of the UK's best-known architecture studios including Foster + Partners, which has won the prize three times – most recently for the Bloomberg Building in London. Zaha Hadid Architects has won the prize twice, as have Rogers Stirk Harbour + Partners and WilkinsonEyre.
Last year's prize was awarded to Mikhail Riches for it's Passivhaus, high-density Goldsmith Street social housing scheme in Norwich.
"We have no option but to press pause for 2020"
According to RIBA president Alan Jones, the decision was made as the organisation had no option, with daily cases of coronavirus rising in the UK.
"The RIBA Awards have been an annual celebration of architectural excellence for decades," said Jones.
"Over the summer we explored flexible options for judging within the current public health challenges, however, given the increasing infection rates and local restrictions, we have no option but to press pause for 2020."
"Our awards are judged in person, and as much as our teams of judges and staff are keen to visit and select the best new buildings in the UK, now is not the moment. Congratulations to all those projects which have been shortlisted for an award – we look forward to visiting next year."
RIBA announced the news on the same day as this year's Royal Gold Medal winner is announced, which last year was given to Nicholas Grimshaw.
Main image Goldsmith Street. Photo is by Tim Crocker.
The post RIBA Stirling Prize cancelled due to coronavirus appeared first on Dezeen.
from Dezeen https://ift.tt/3igXKk6
