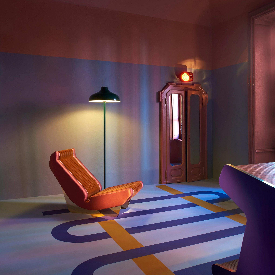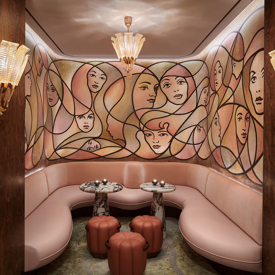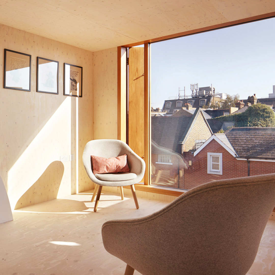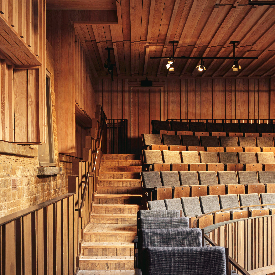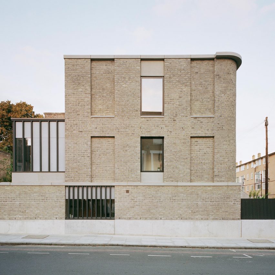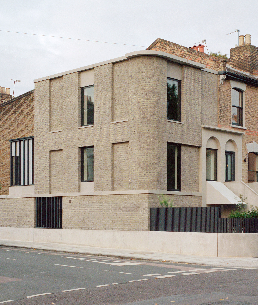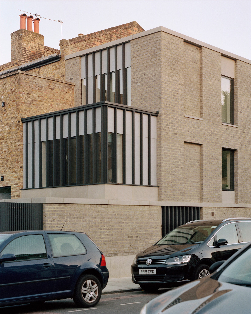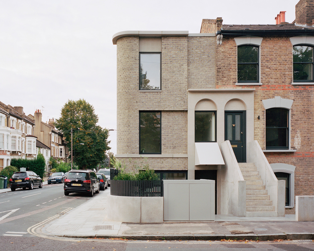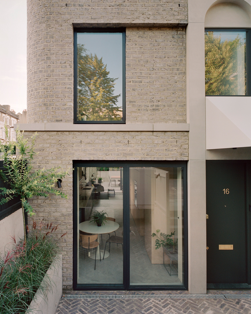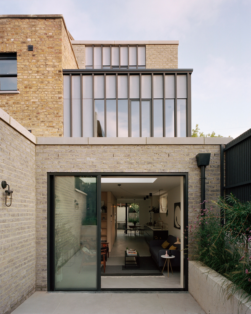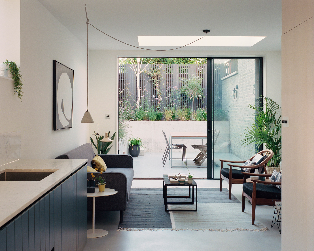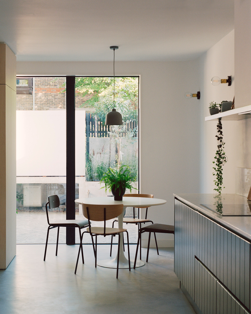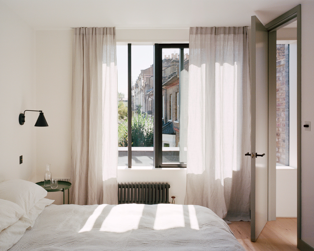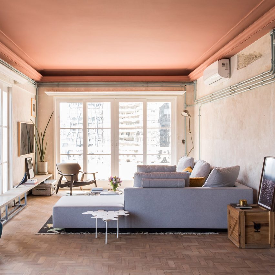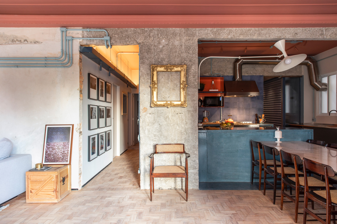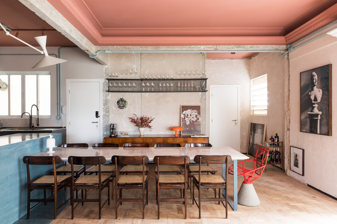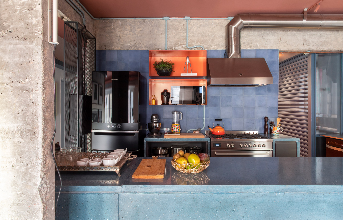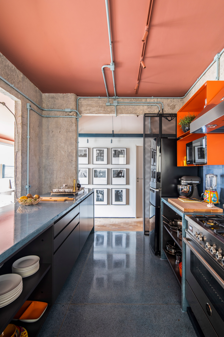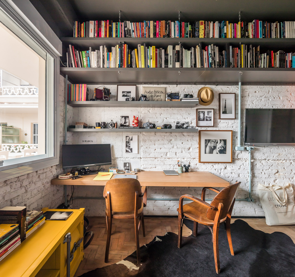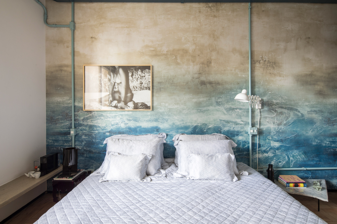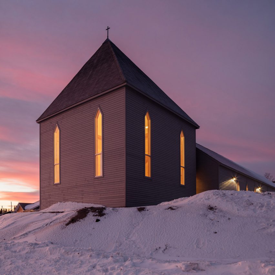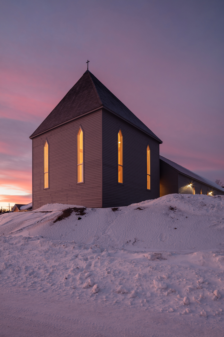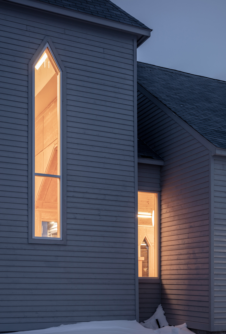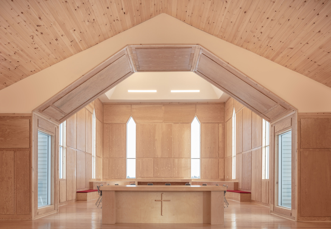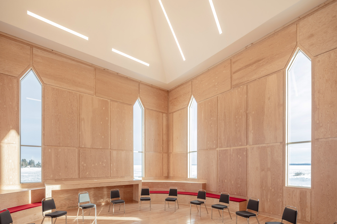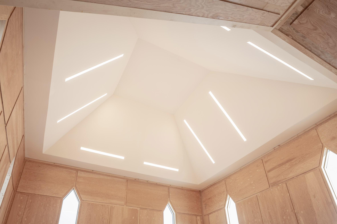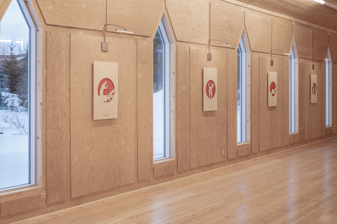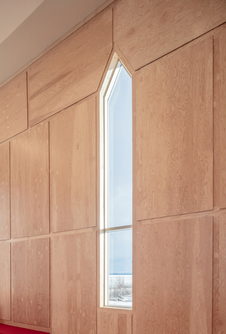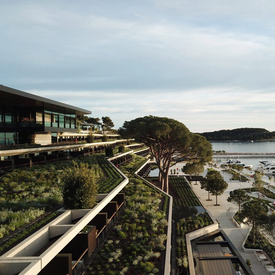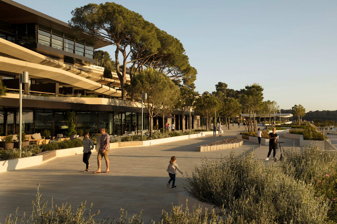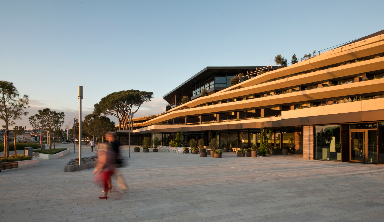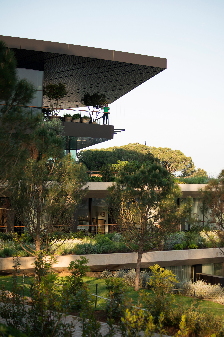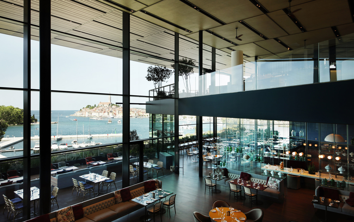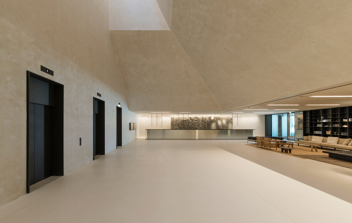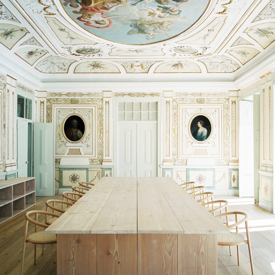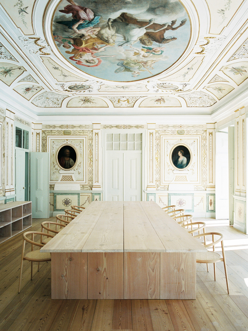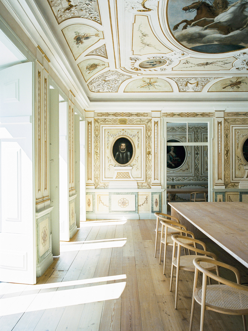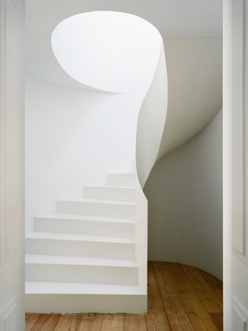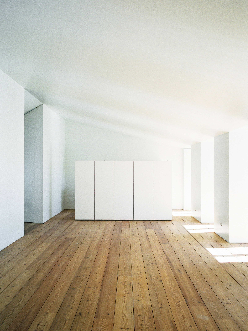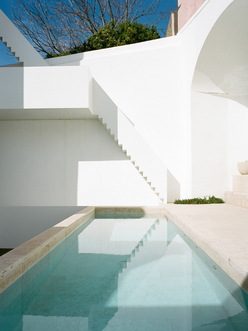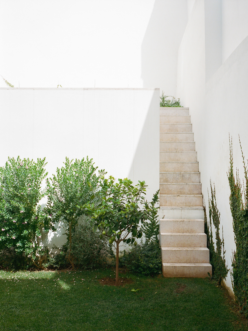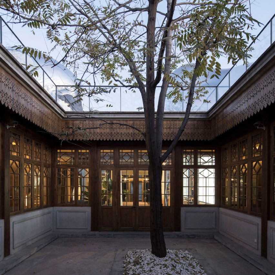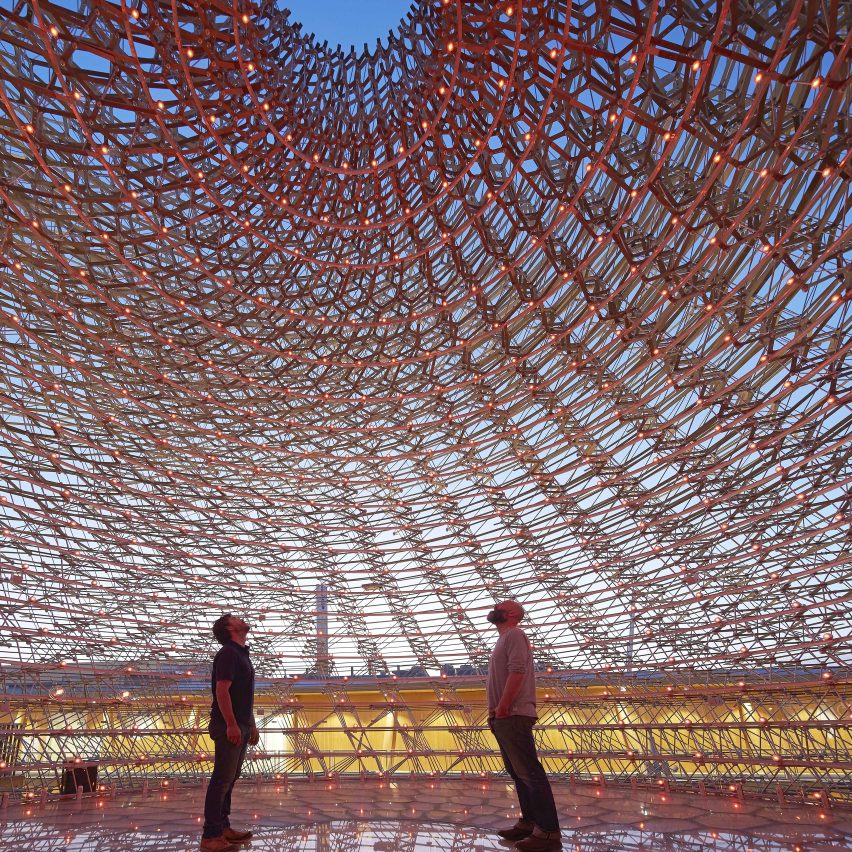
Our selection of the most promising architecture and design roles on Dezeen Jobs this week includes positions at British artist Wolfgang Buttress' studio and Italian firm Dimore Studio.
3D designer at Wolfgang Buttress
Wolfgang Buttress is seeking an architect or 3D designer with Rhino skills to join its studio in Nottingham. The artist created a 40-tonne aluminium and steel pavilion called The Hive, which is now installed at Kew Gardens.
Browse all roles for 3D designers ›
Project manager at Dimore Studio
Dimore Studio created an art deco-themed apartment to showcase its furniture at Milan design week, which featured contrasting shades of pale blue and pink giant stripes and wavy graphics. The Italian studio has an opening for a project manager to join its team.
Browse more roles for project managers ›
Junior interior designer at Bryan O'Sullivan Studio
Bryan O'Sullivan Studio is hiring a junior interior designer to join its team in New York. The firm designed a bar for a hotel in west London, which features a pink-hued mural depicting female faces in an enclosed private area, making reference to snugs in old pubs where women could withdraw and socialise without judgement.
London office Studio Octopi has added a loft extension to increase space in a Victorian house in Battersea, creating two new rooms lined with white oiled spruce plywood. The practice is accepting applications for an experienced post-Part 2 architectural assistant or qualified architect.
Browse all architecture jobs ›
Witherford Watson Mann Architects
Witherford Watson Mann Architects is looking for an architect to join its studio in London. The firm recently overhauled a former stable yard into an opera theatre in Leicestershire, which was shortlisted for the Stirling Prize.
See all the latest architecture and design roles on Dezeen Jobs ›
The post This week's top architecture and design jobs include Wolfgang Buttress and Dimore Studio appeared first on Dezeen.
from Dezeen https://ift.tt/2Y6wk80

