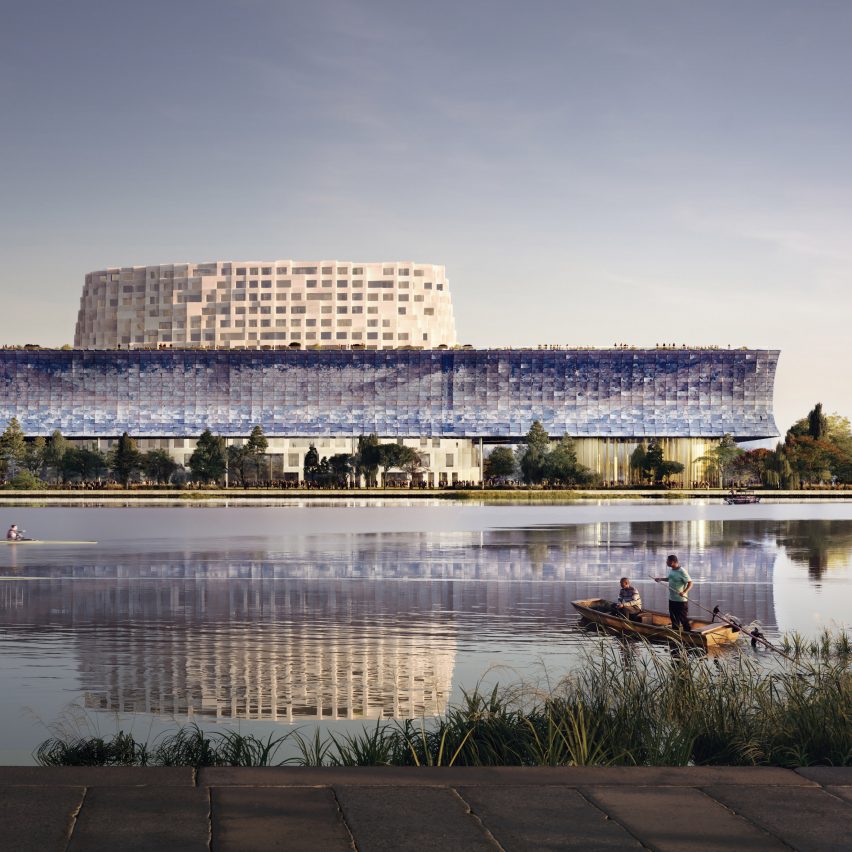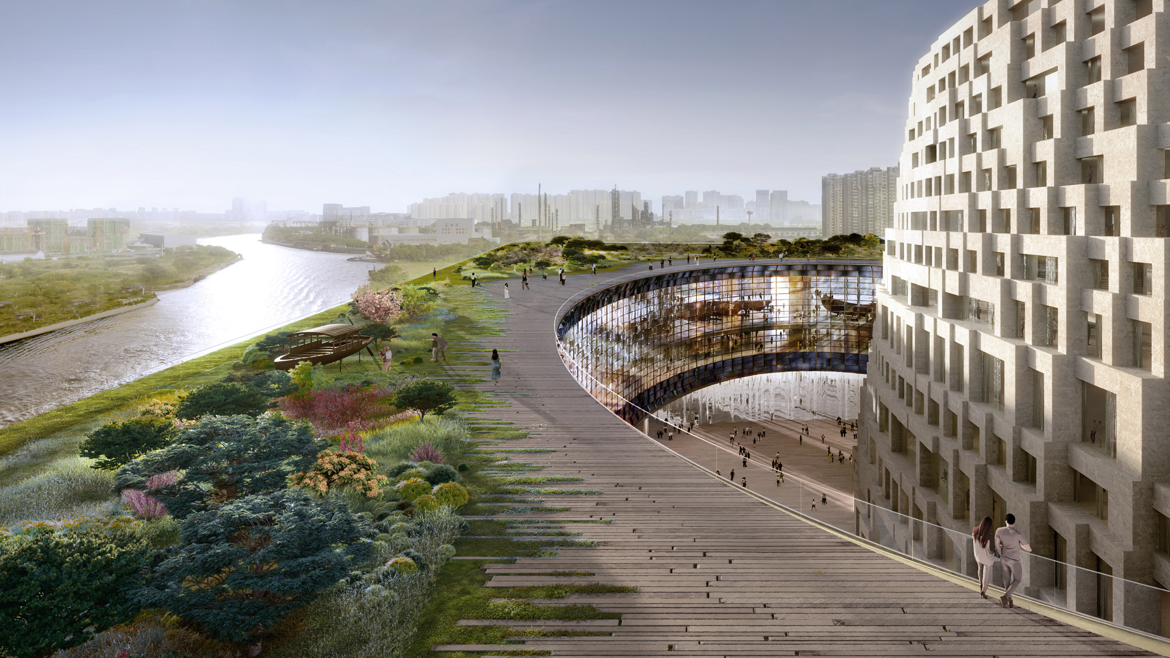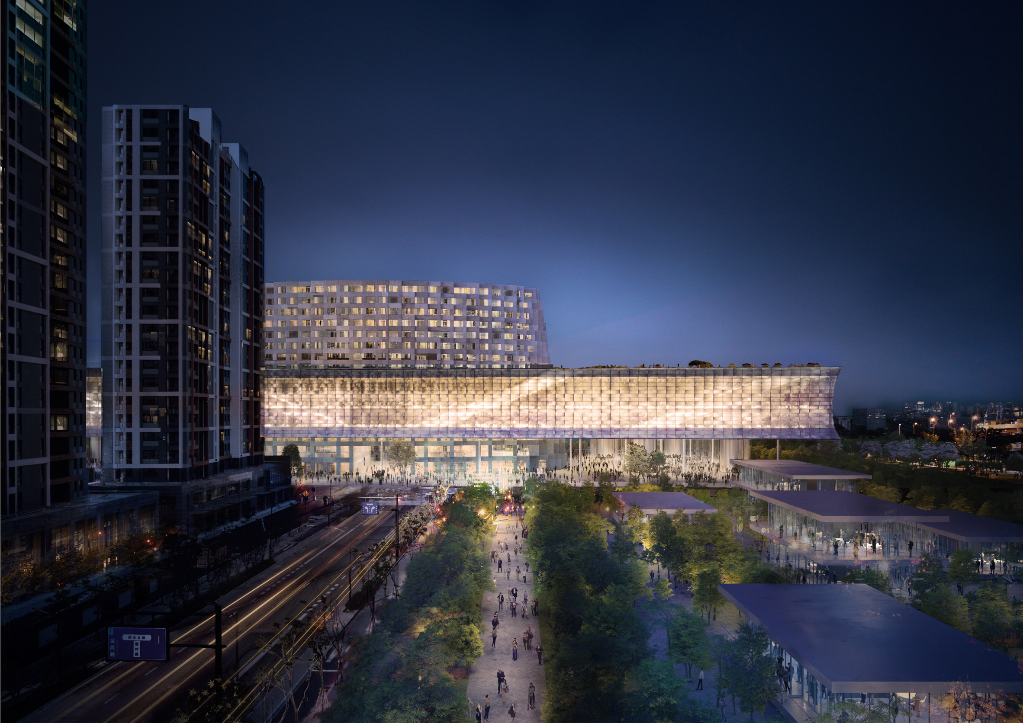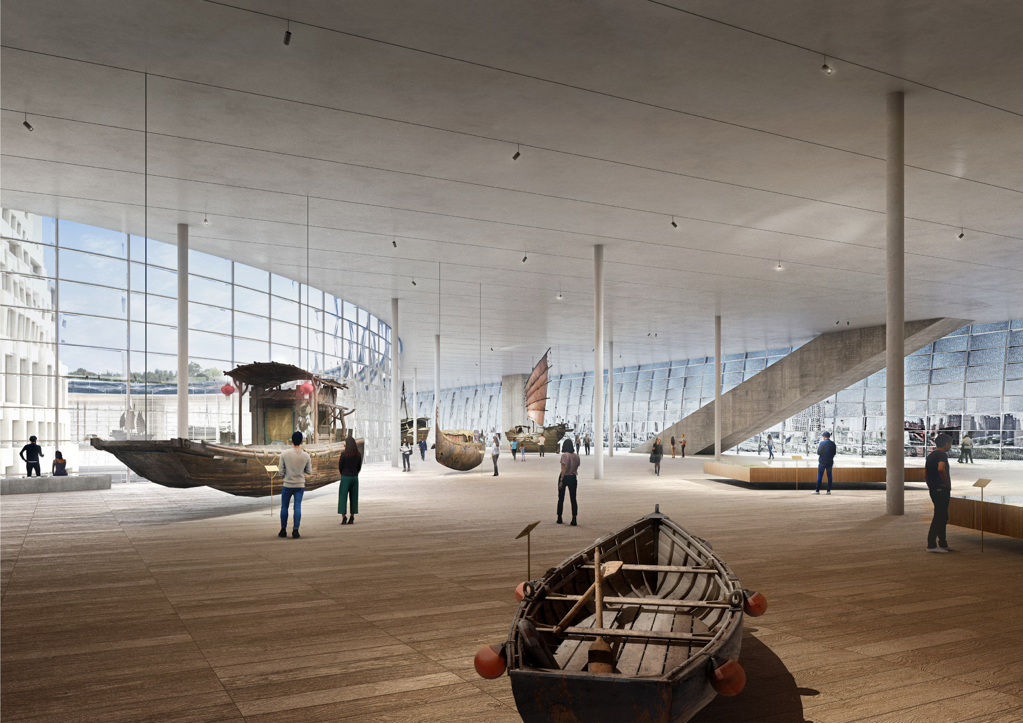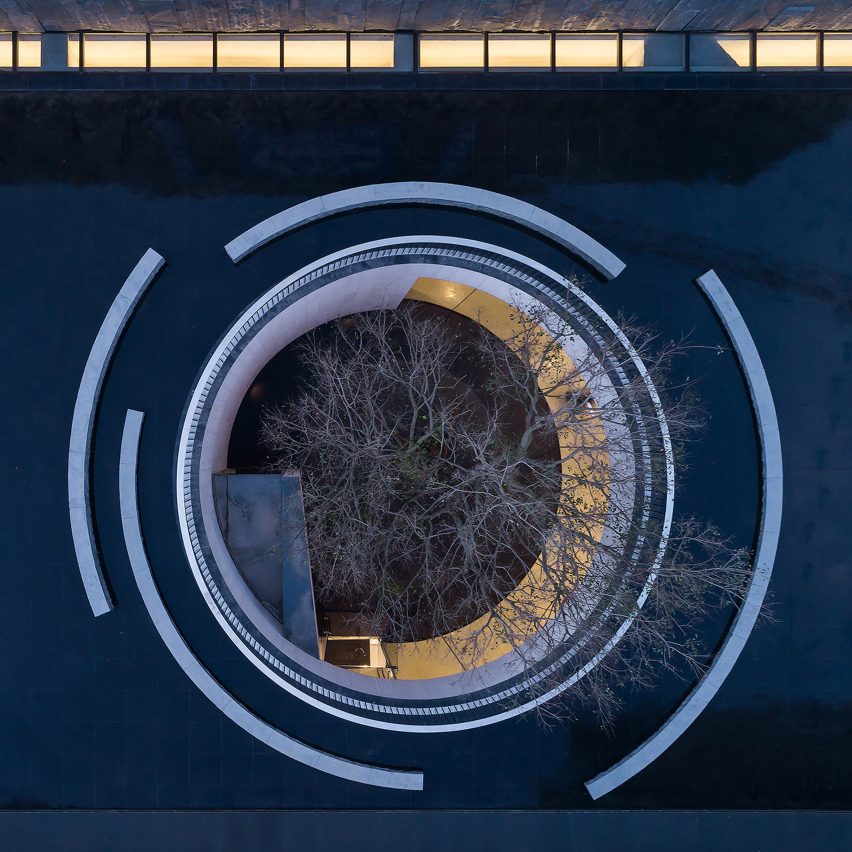
Architecture studio Waterfrom Design has completed the Tea Community Centre, a multipurpose building in Xiamen, China, that is partially concealed beneath the surface of a pool of water.
Above ground, the tea house takes the form of a simple pavilion for preparing and serving tea. But a staircase leads down into a much larger basement, which can be used for a variety of different activities.
A shallow pool of water covers the roof of this space but it's possible to see down into it, as it's punctured by a large circular courtyard.
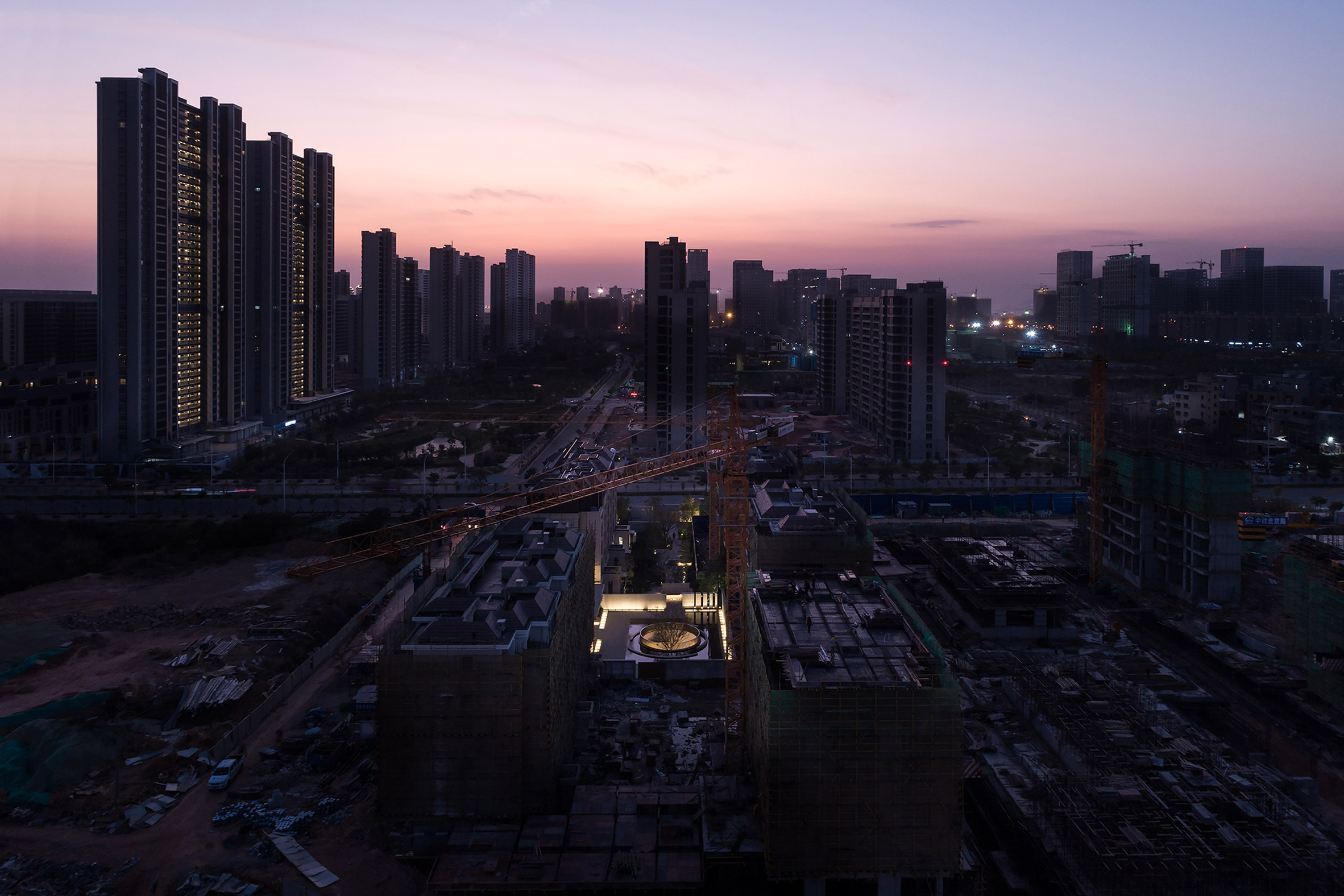
Waterfrom Design designed the Tea Community Centre to reference The Peach Blossom Spring, a Chinese story in which a fisherman discovers a utopia where humans live in complete peace with nature.
"In the Peach Garden, people are simple and honest, and live a harmonious atmosphere," said the firm, which has offices in Shanghai and Taipei.
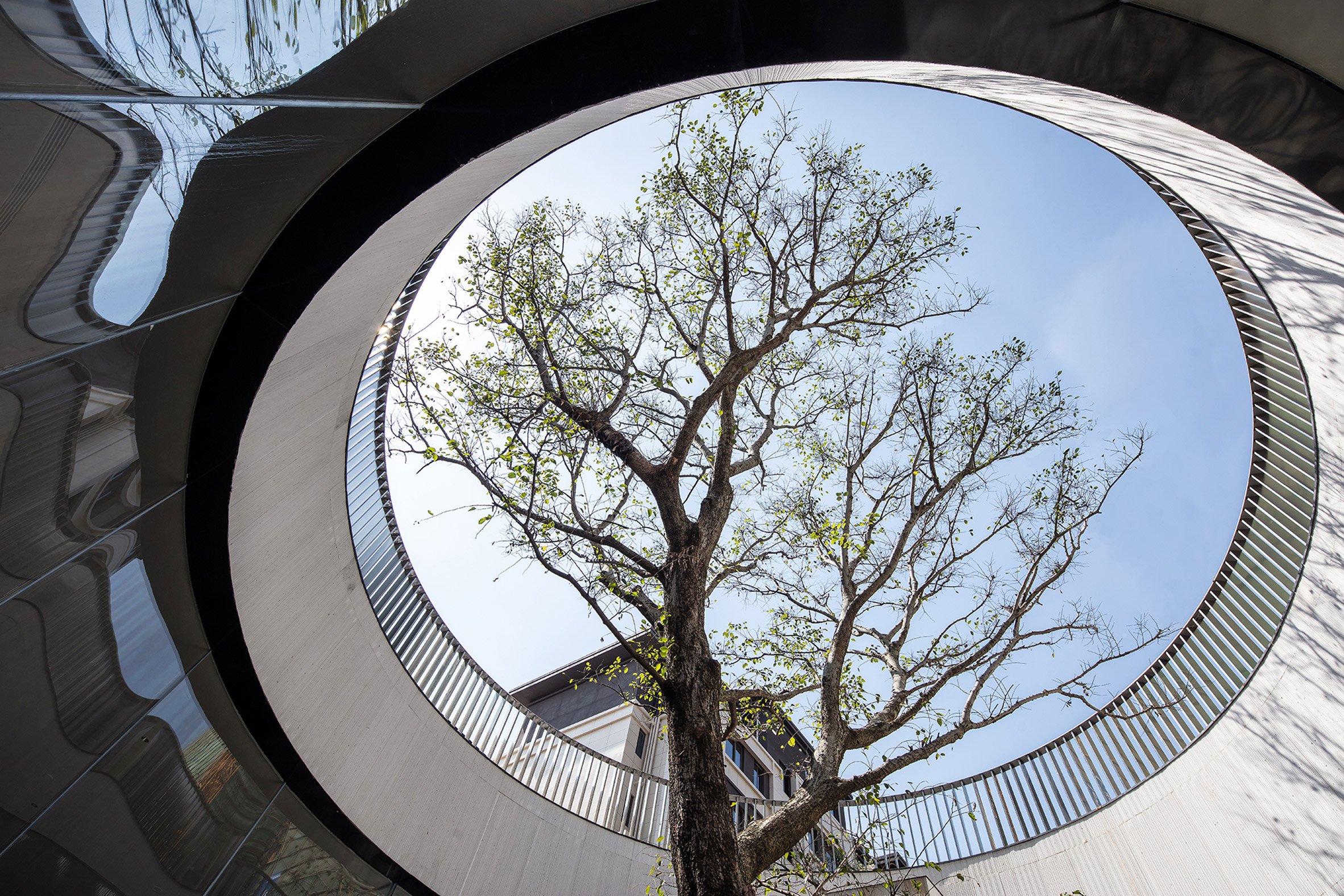
"We hope this scene will reappear here, which will become a precious life connotation in the community," it continued.
"No matter how bustling the outside world is and how the city is changed, find the entrance to Arcadia and dive to the bottom of the lake, and you will always find tranquility from an unusual perspective."
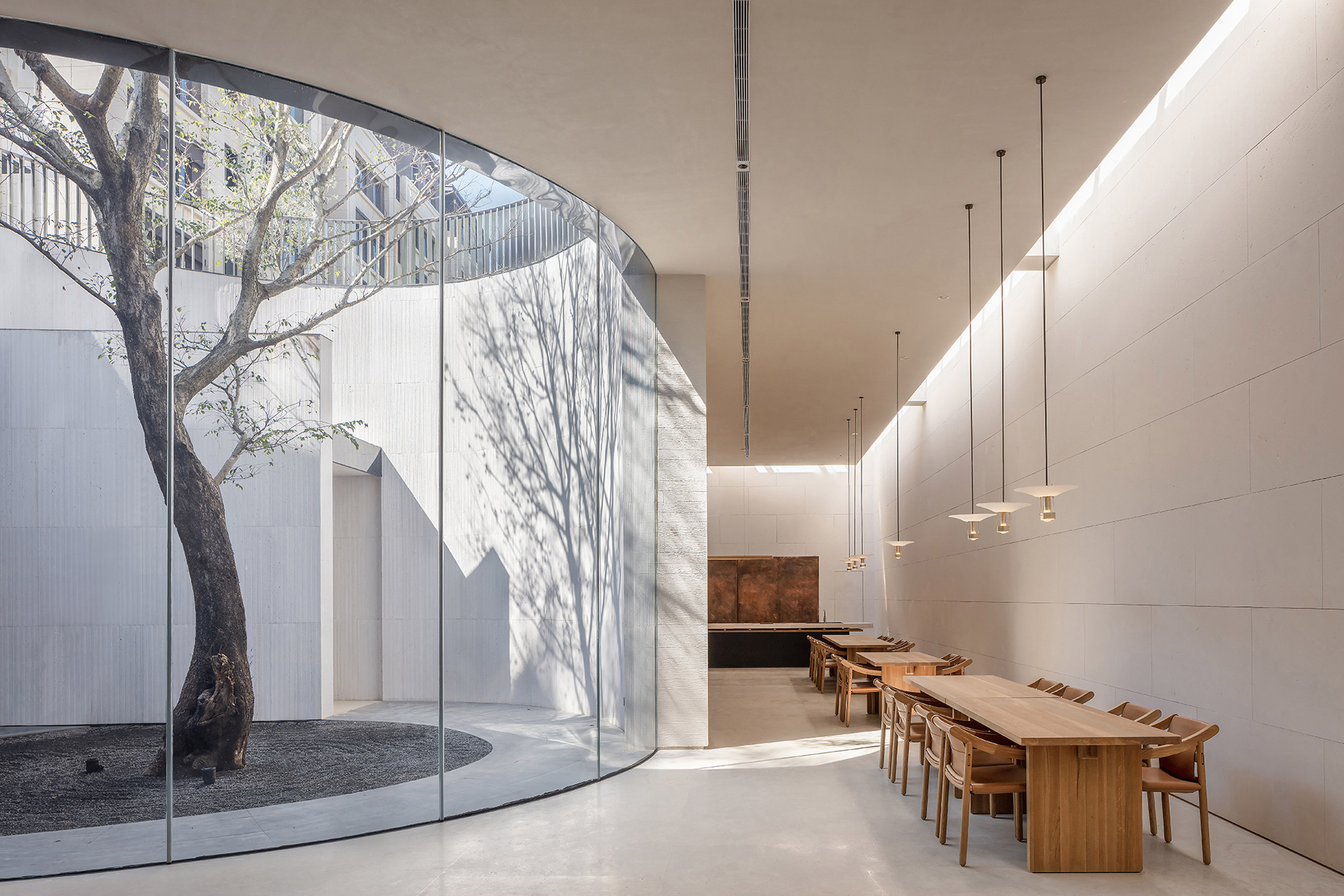
The building was commissioned by real-estate developer Zhong Nan Group, to serve as a sales office for a new residential development. But in the long term, it will serve purely as a community centre for the neighbourhood.
The tea pavilion provides the entrance space, with a reception desk on one side and an area for tea ceremonies on the other. It has glass walls, so visitors can see out to plants and the water pool outside.
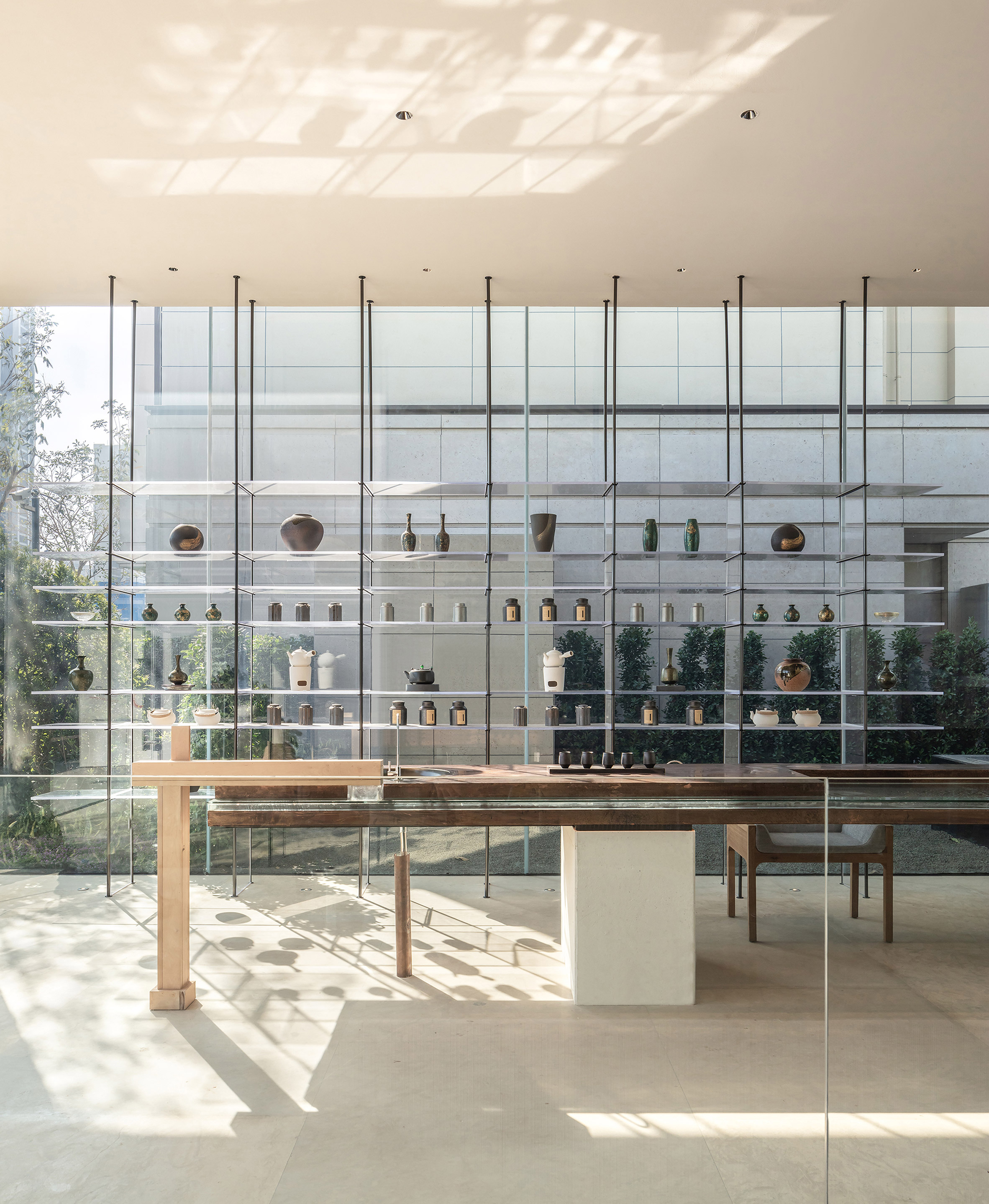
The tea area consists of a long table, with a hollow that allows water to flow across. Made from copper, this table extends out through the one of the glass walls, so water can flow through from inside to the pool outside.
Waterfrom Design sees this element as being like a river. "The flowing stream of the river accentuates the quietness of the interior, which brings a sense of tranquility for people after they step in," it said.
"When the tea is being brewed on the table, the sound of the water flowing continually into the lake stretches all over the room."
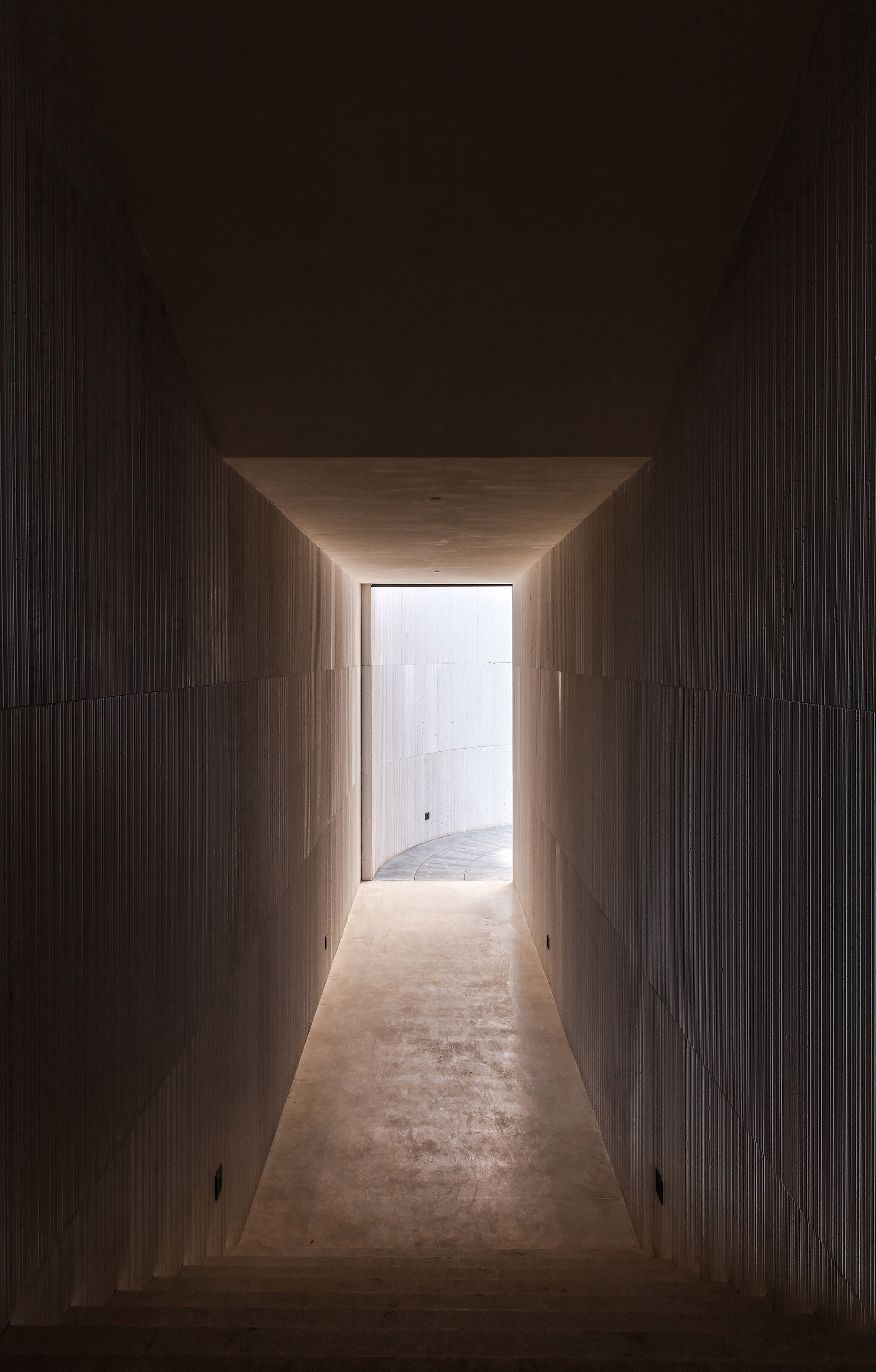
At the centre of the room is the staircase leading down to the basement, described by the architects as "the cave below the lake". It is an internationally dark space, creating a distinctive contrast with the sunlit courtyard at the end.
A tree stands in the centre of the Tea Community Centre's courtyard, symbolic of a traditional gathering space in a village.
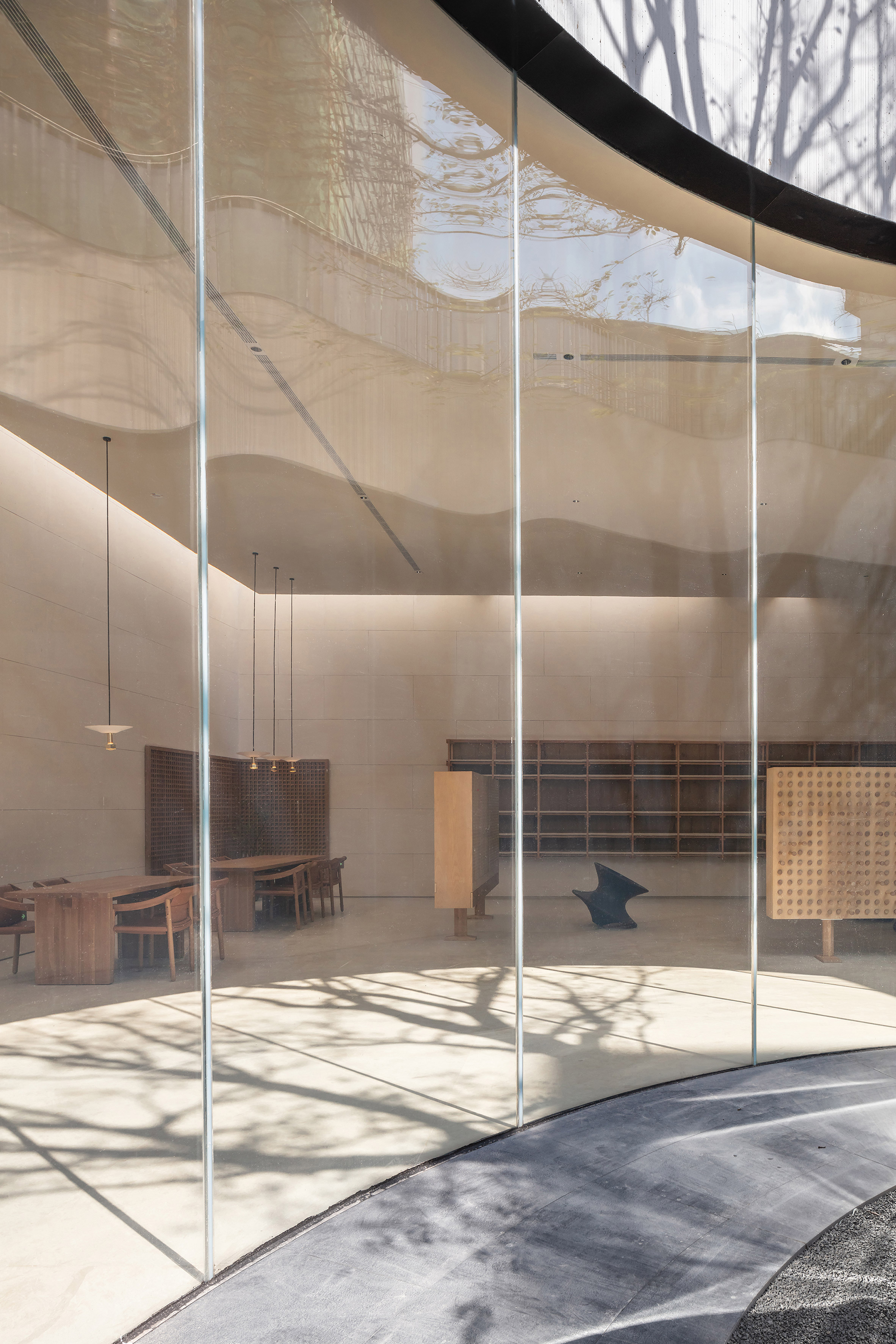
The rooms on this floor are designed to be multipurpose, although possible uses are suggested. A serving counter and tables can be used for dining, while a lounge space surrounded by bookshelves is highlighted as a reading area.
There's also a seating space intended for lectures, and an area likely to be used for exhibitions held in the Tea Community Centre.
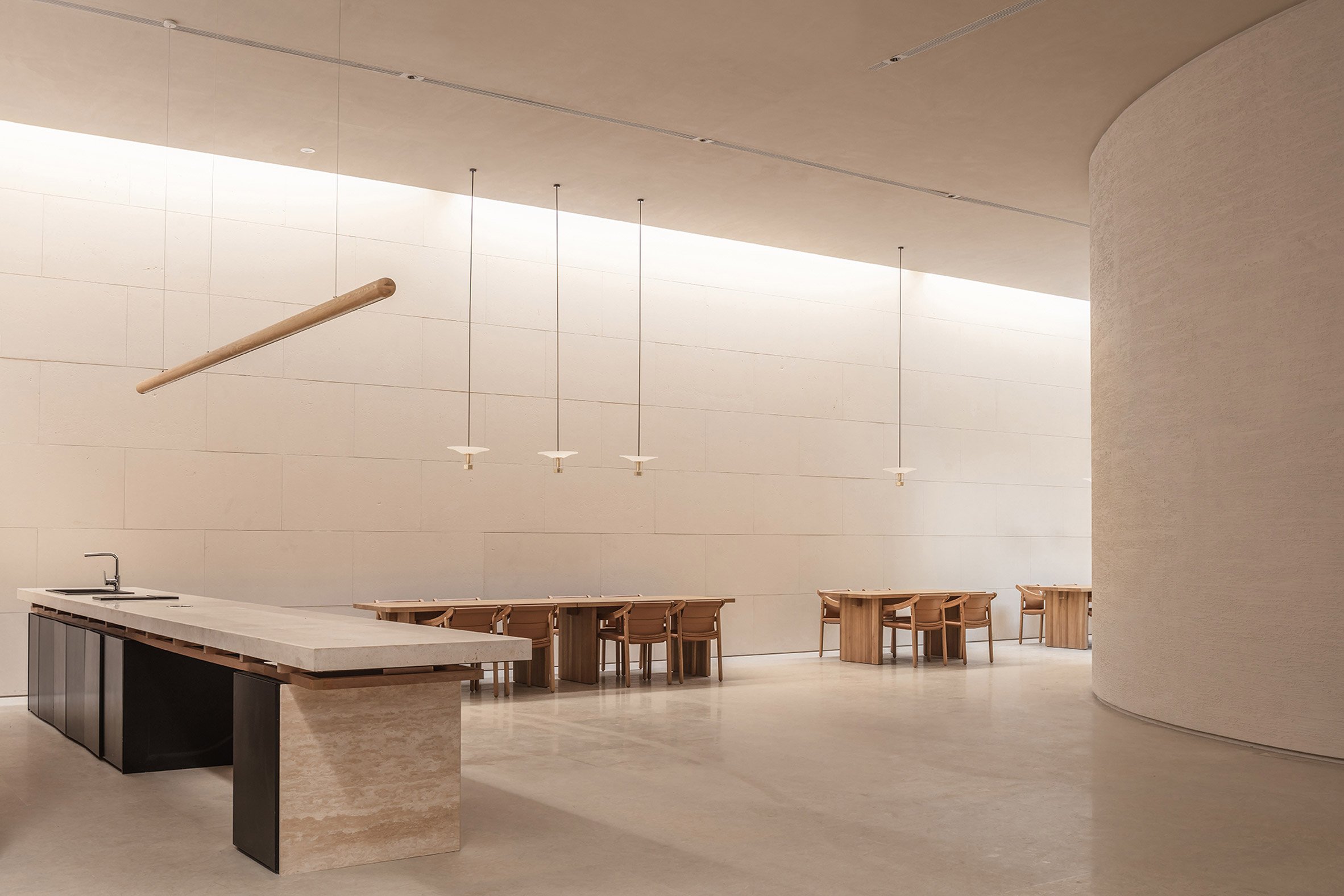
"The daylight makes the tree shadow wander indoors, where people could leave behind their busy schedules and slow down," said the design team.
"They could gather under the tree, enjoy the time together, observe the day and night, and the four seasons."
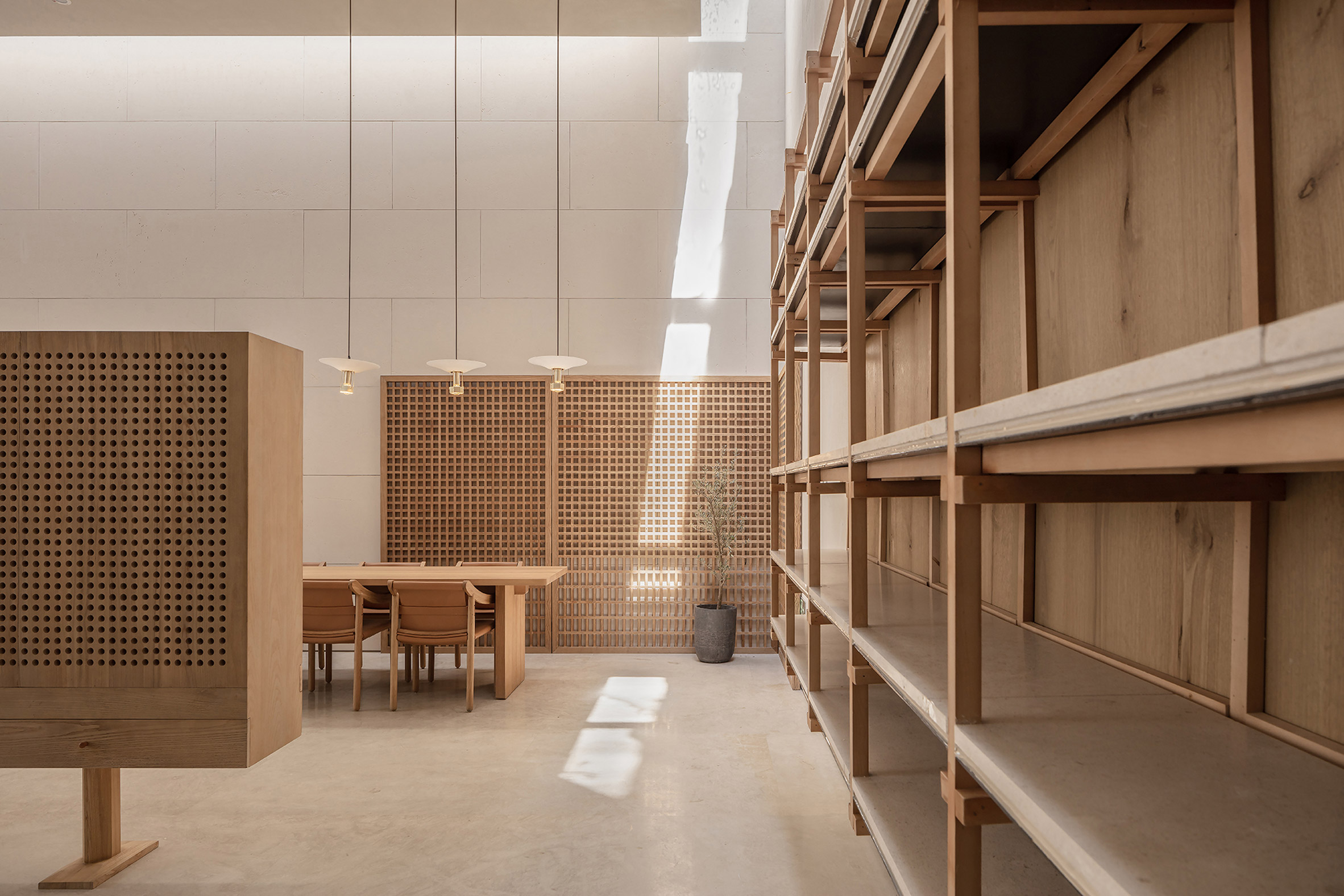
The architects tried to select natural materials to strengthen their narrative. As well as the various copper details, elements are made from fir wood, natural stone and rattan. Handmade ceramics also feature.
"When people look up, they could see the lake water over the roof. The reflection of water creates ever-changing shadows on the wall; the silent swaying beam seems like hiding under the lake," said the architects.
"Quietly keeping the distance from the busy traffic on the ground, this space is free from the stress of daily life."
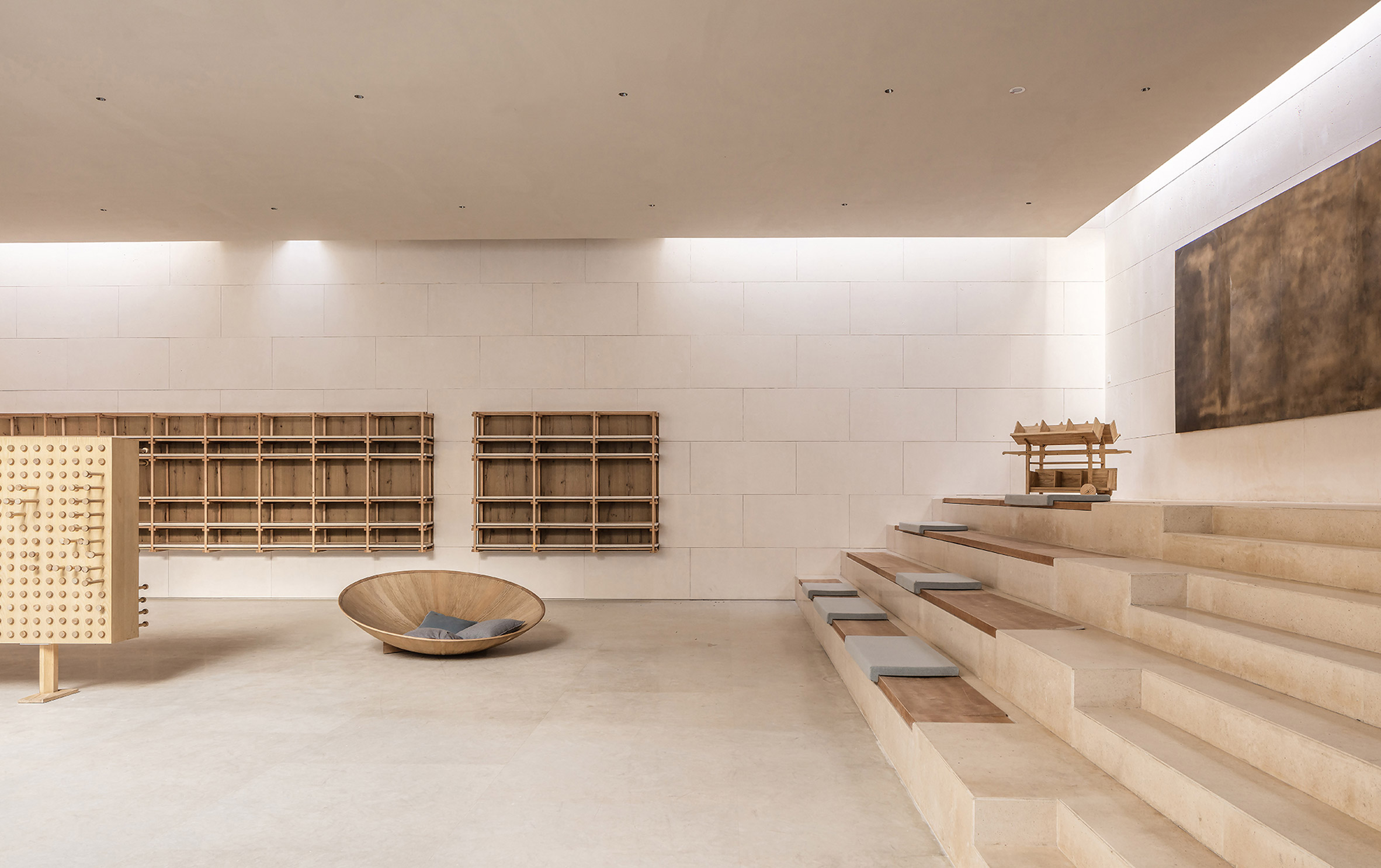
Waterfrom Design is led by architecture Nic Lee. The firm also recently completely an office where old gas containers double-up as table legs and plant pots.
Its other projects include a colourful factory renovation and a pharmacy designed in the spirit of the laboratory.
Photography is by Yuchen Chao.
Project credits:
Architecture: Waterfrom Design (https://ift.tt/19RdR3Y)
Decoration: Waterfrom Design + Gravity Company
Client: Zhong Nan Group
The post Waterfrom Design builds tea house with a basement hidden beneath a water pool appeared first on Dezeen.
from Dezeen https://ift.tt/2SP0zzD
