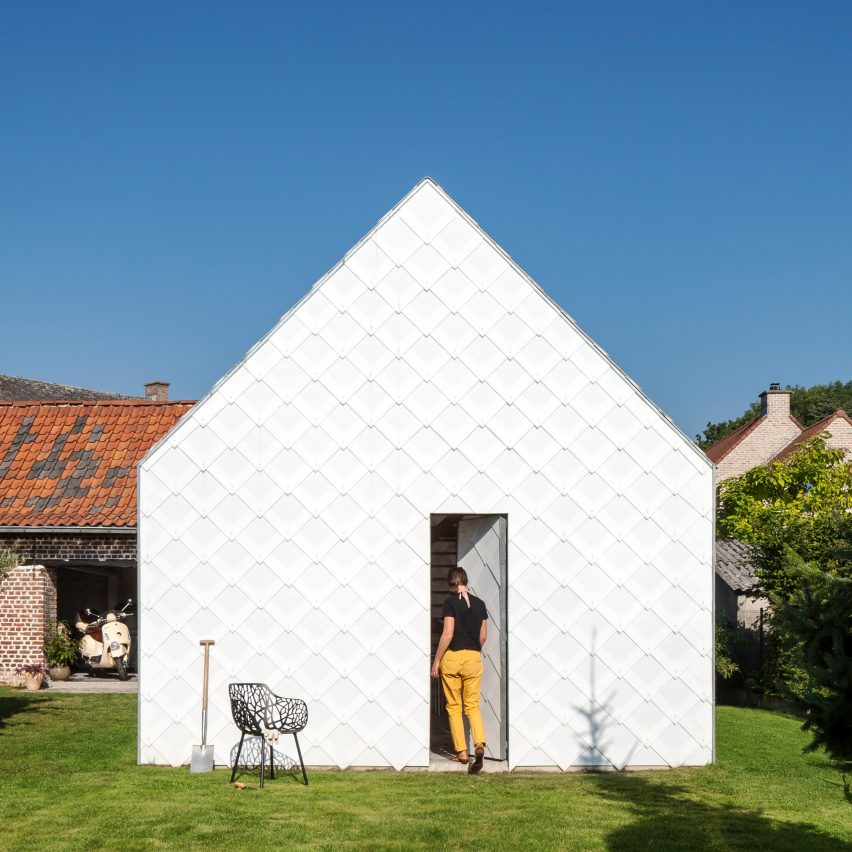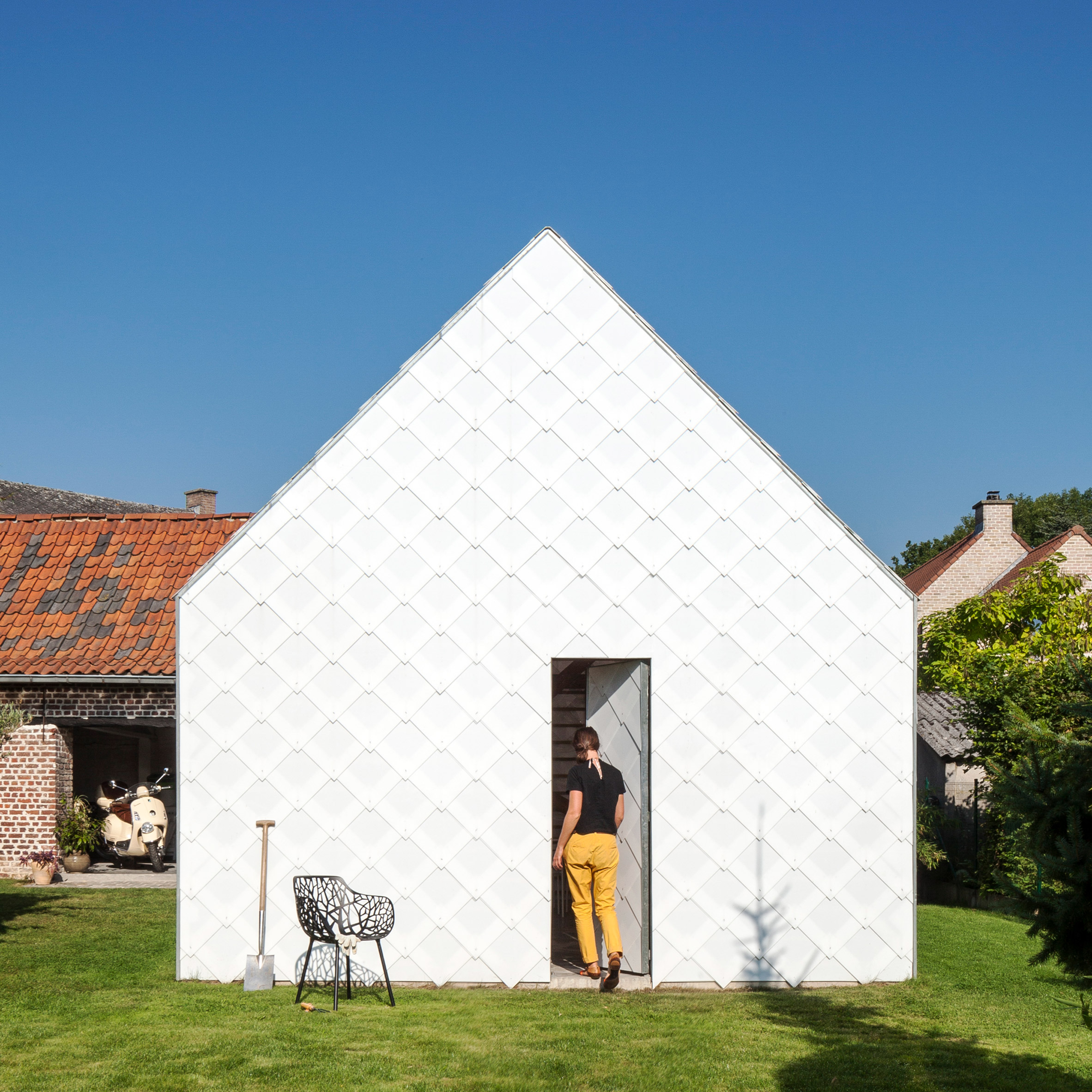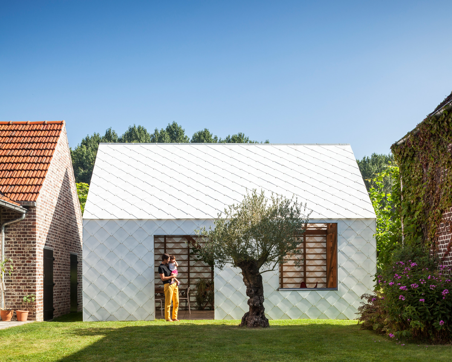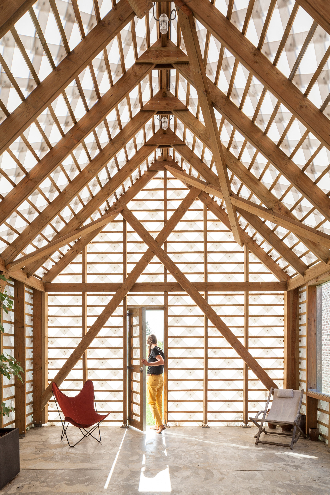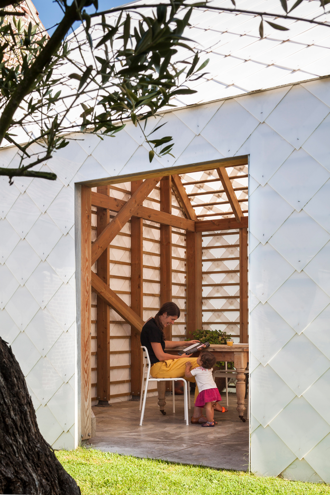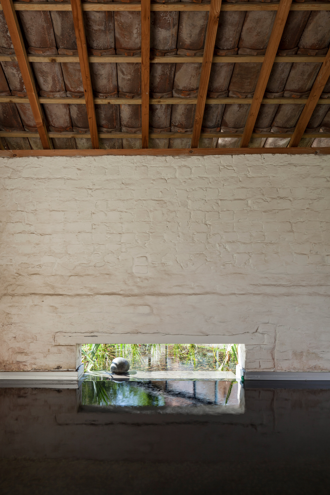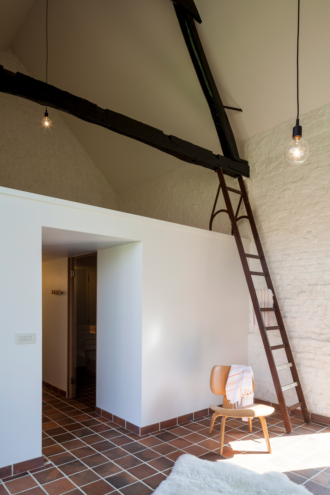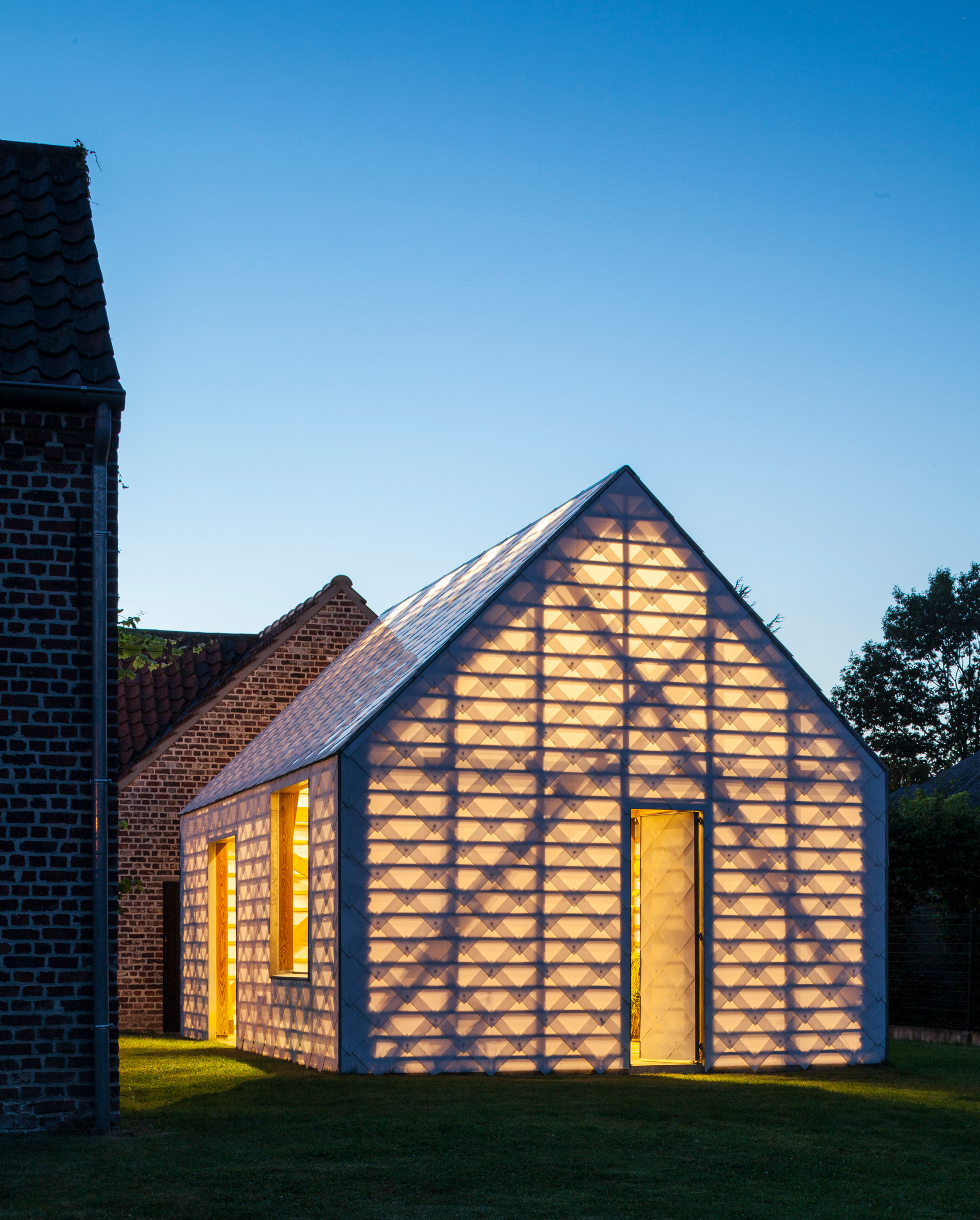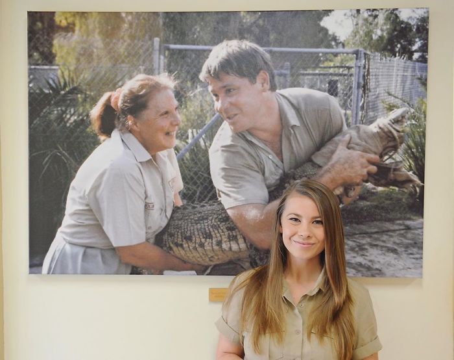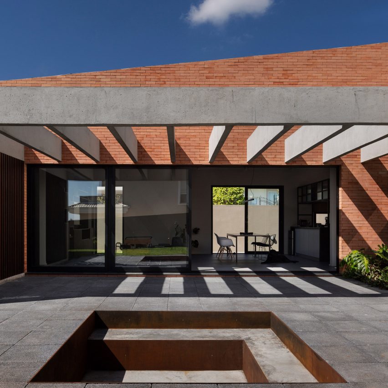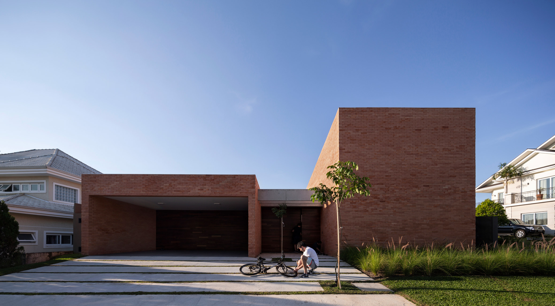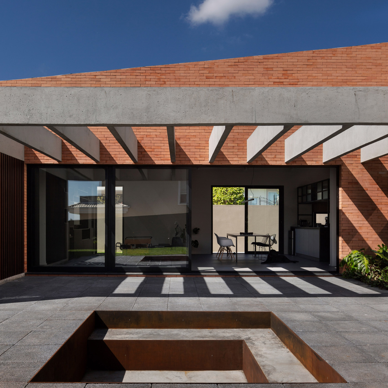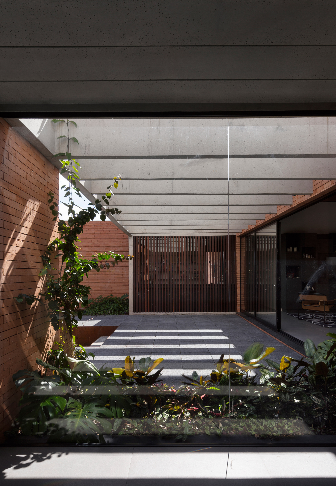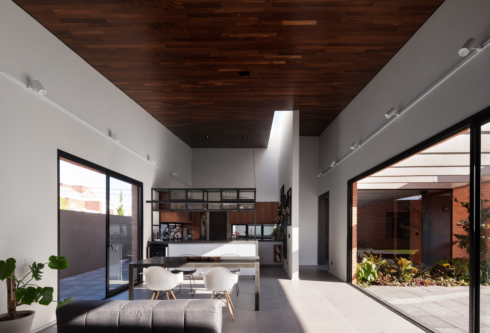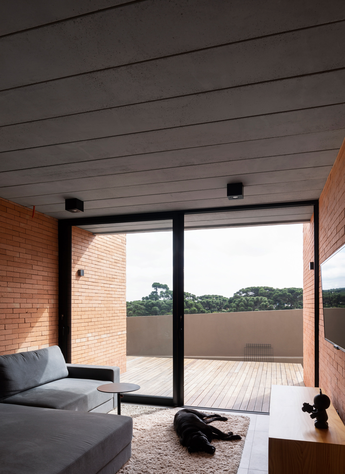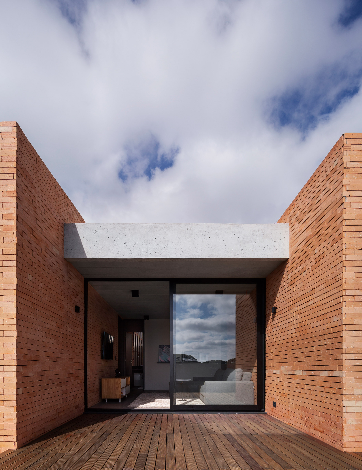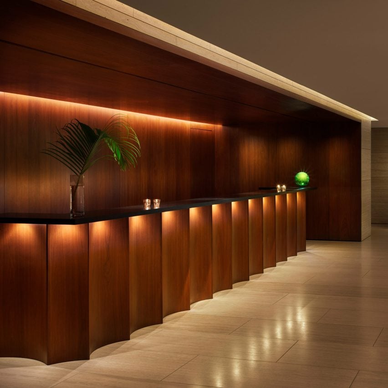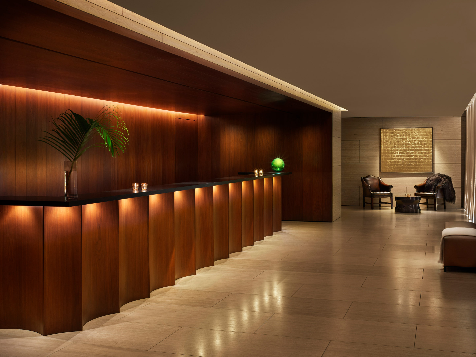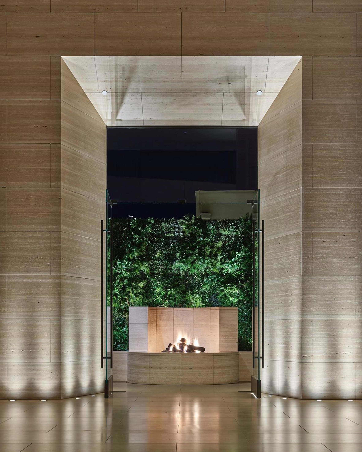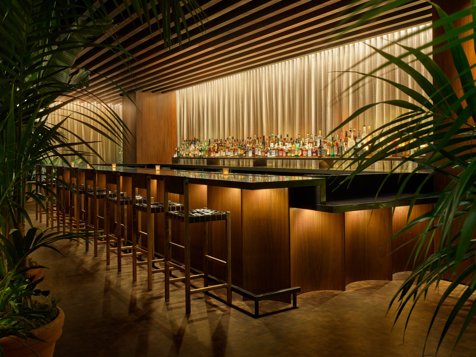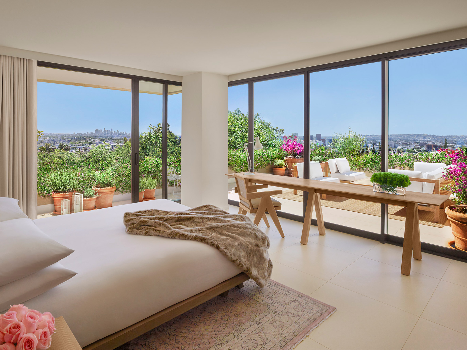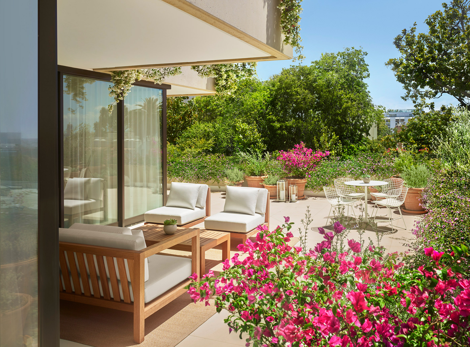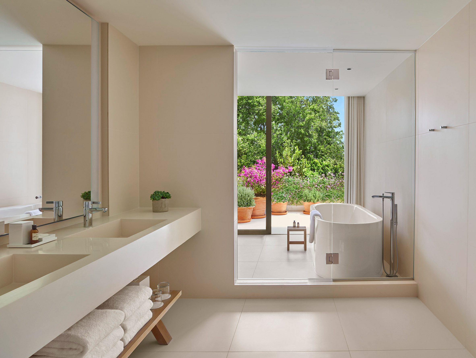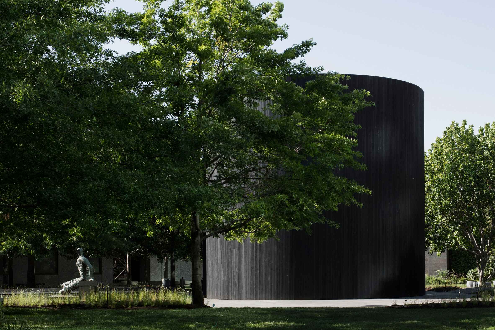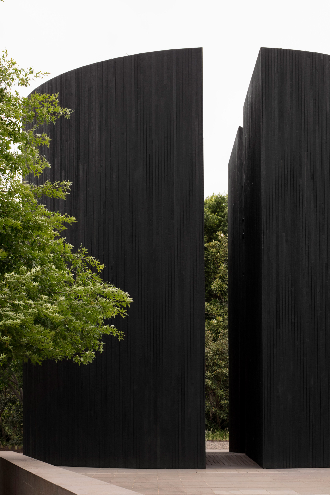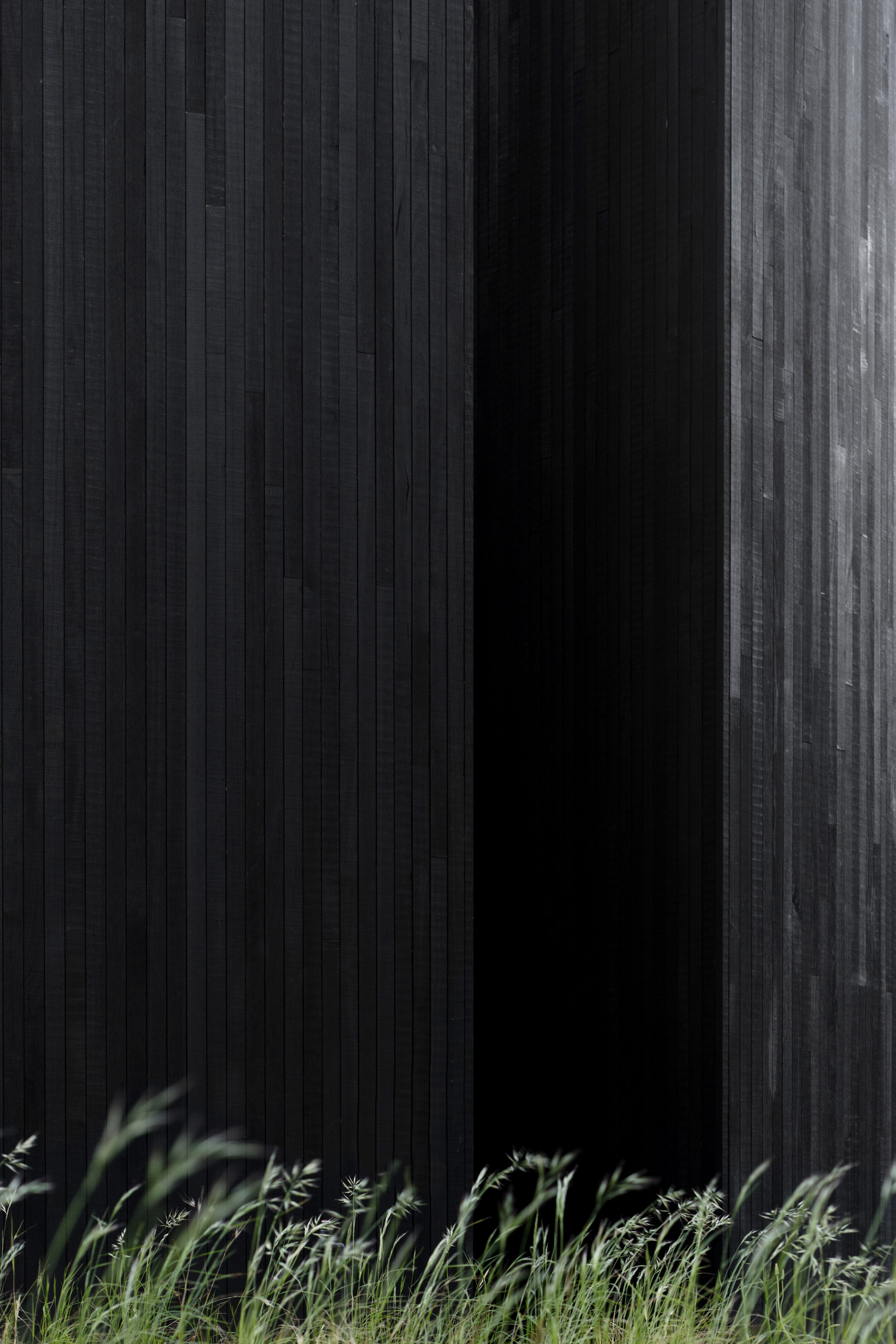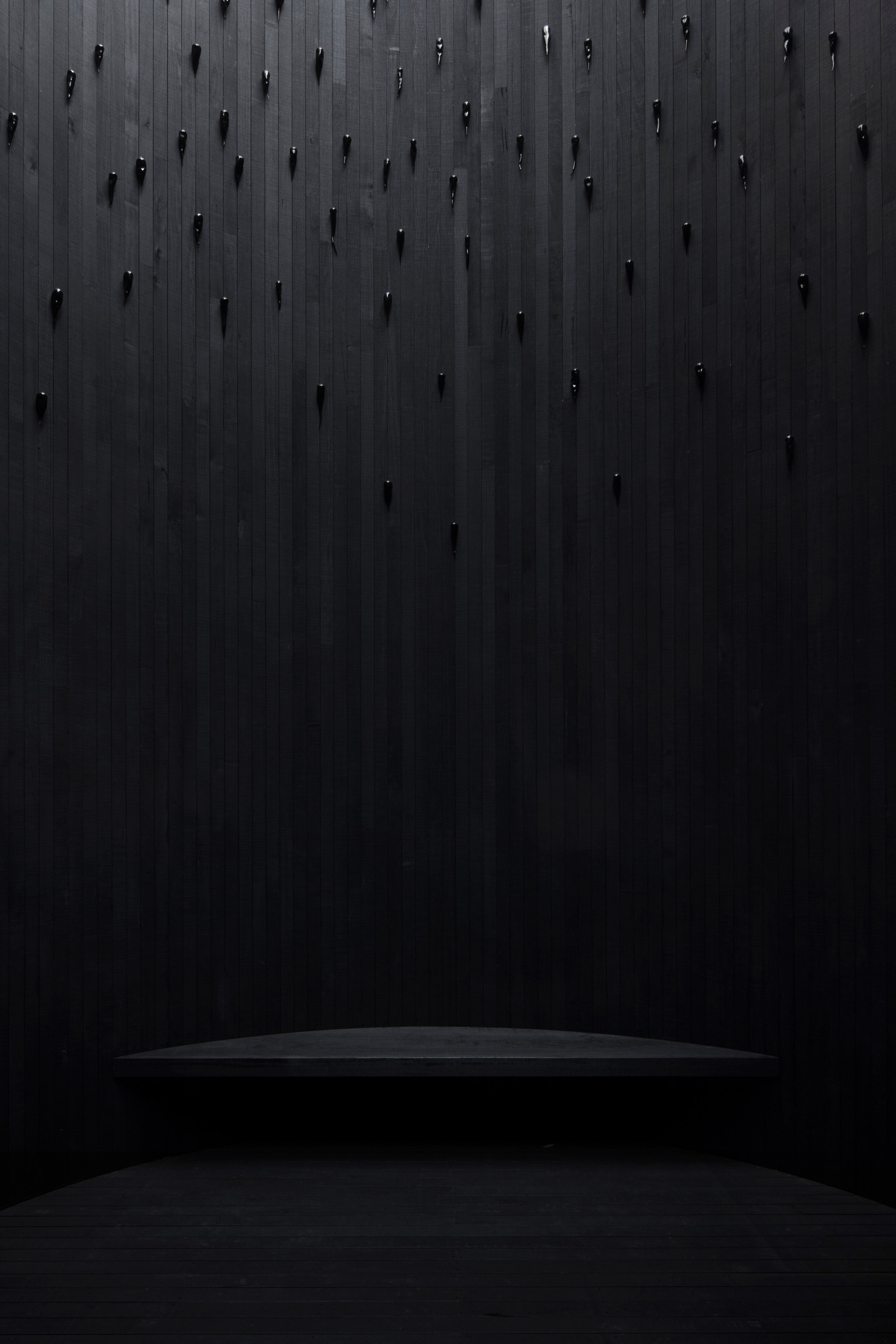
Canadian company Knectek Labs has automated an often messy and unhygienic part of household waste collection with the Townew bin, which seals and changes its own bags.
Set to launch at the Consumer Electronics Show (CES) in Las Vegas in January 2020, the Townew bin is self-sealing at the push of a button.
It uses heat to seal the thermoplastic rubbish bag. The user then removes the closed bag and disposes of it, while the bin automatically replaces it with a new one. The bags come from a refill unit of up to 25 bags that sits under the bin lid.

Knectek Labs claims Townew saves its users time while also cutting down on odour and mess.
"Whether you're throwing leftover sloppy-joes or stinky diapers, nothing will escape the moisture and water-resistant sealing capability of this trash can," said Knectek Labs head of sales William Wong.
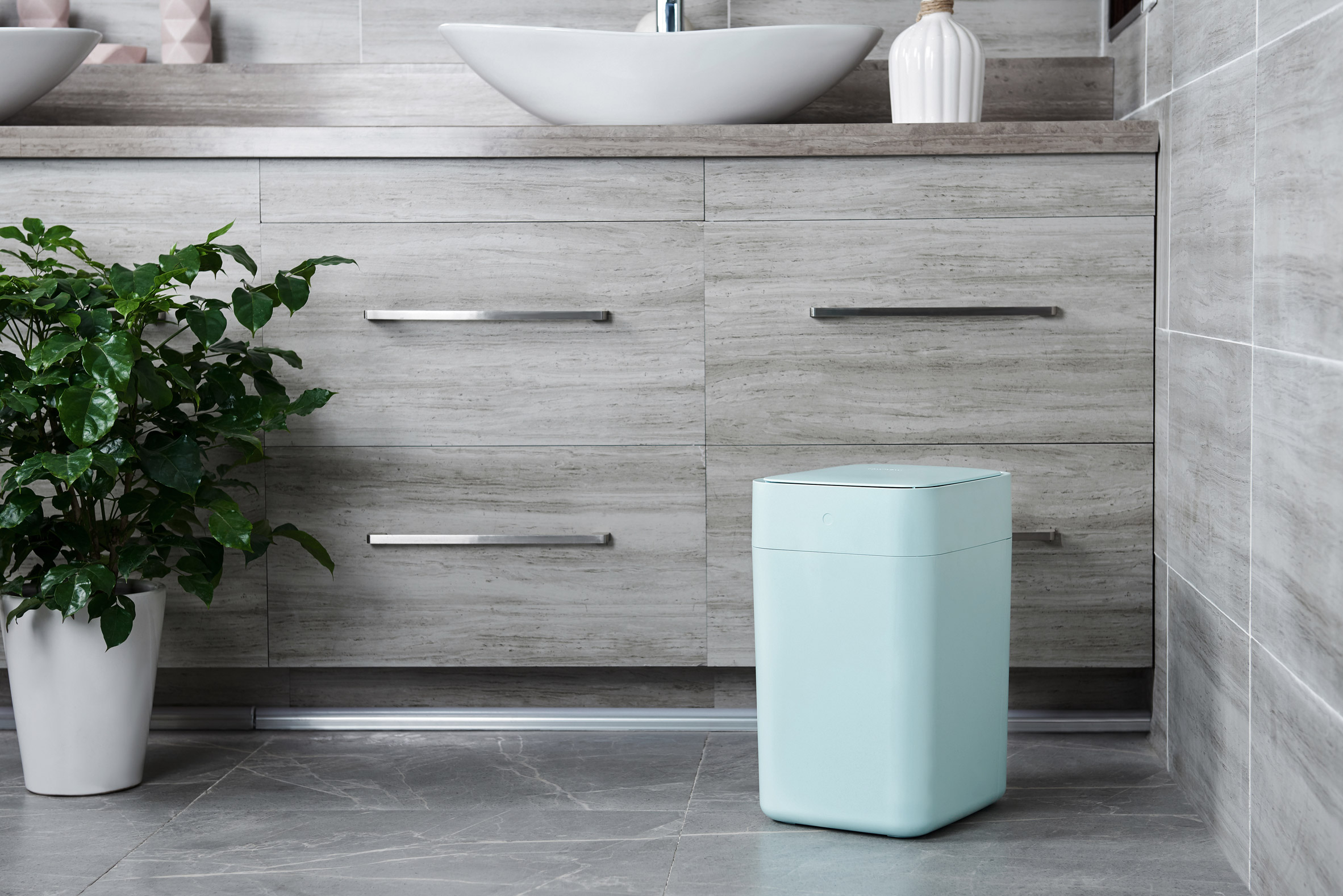
Hygiene is also improved by the presence of movement-detecting infrared sensors, which open the lid in response to approaching rubbish. For times when users need increased access to the bin, there is a "Lid Open Mode".
All the controls are activated by one button on the front of the bin – one tap activates Lid Open Mode, while holding it for three seconds triggers self-sealing.

Available in white or teal, the 4.02-metre-tall bin is made of ABS (Acrylonitrile Butadiene Styrene) plastic, which Knectek Labs says it chose because the material is resistant to chemicals and impact and withstands humidity and different temperatures.
It runs on rechargeable 2000 mAh battery, getting about a month's power from a 10-hour charge.

Founded in 2016 and based in Toronto, Knectek Labs makes smarthome and other consumer electronics. Its previous products are the Cubinote sticky note printer and the CubiTag tracker.
The Townew bin is a 2020 CES Innovation Award honouree, which means it has scored highly in its product category. CES, the world's biggest consumer tech show, is on in Las Vegas from January 7 to 10.
Among other advanced bin designs in recent years is Simplehuman's automatically opening ST2015 bin and PearsonLloyd's stackable Intelligent Waste mix of rubbish, recycling and composting bins.
The post Townew bin seals and changes garbage bags at the push of a button appeared first on Dezeen.
from Dezeen https://ift.tt/35j58oE
