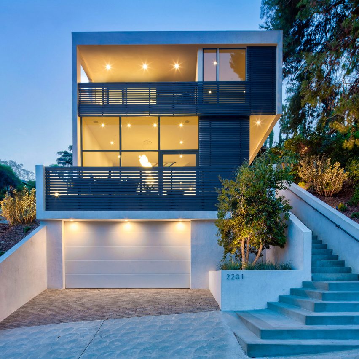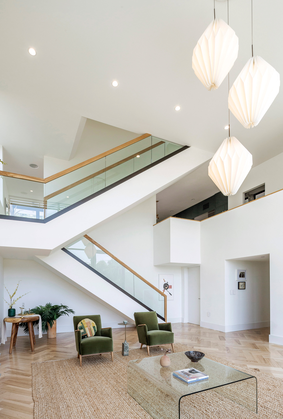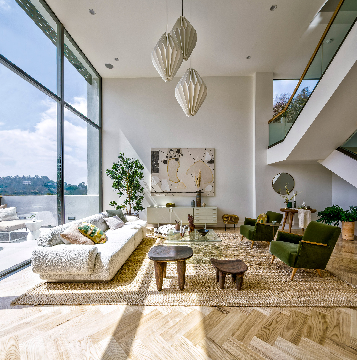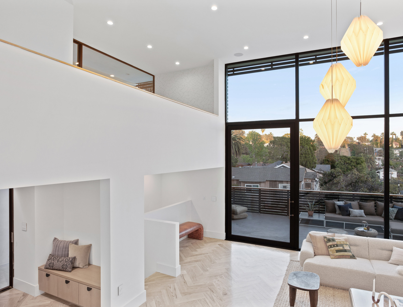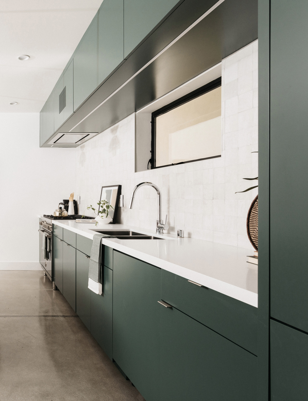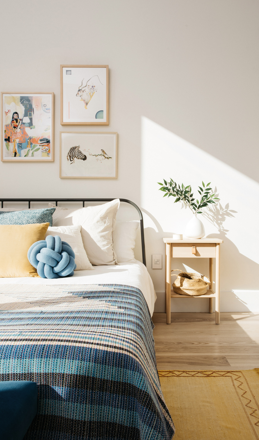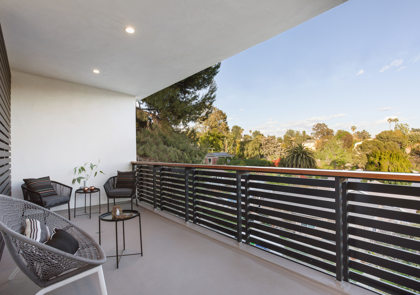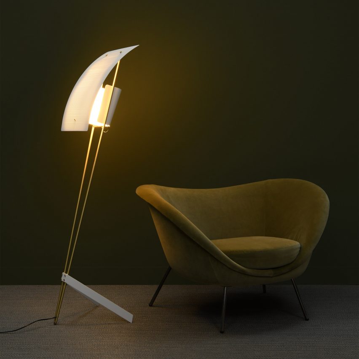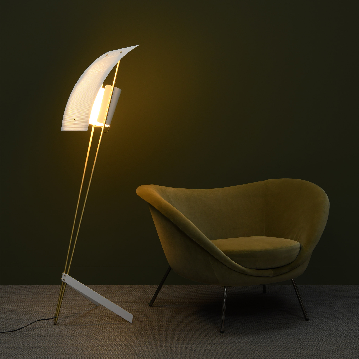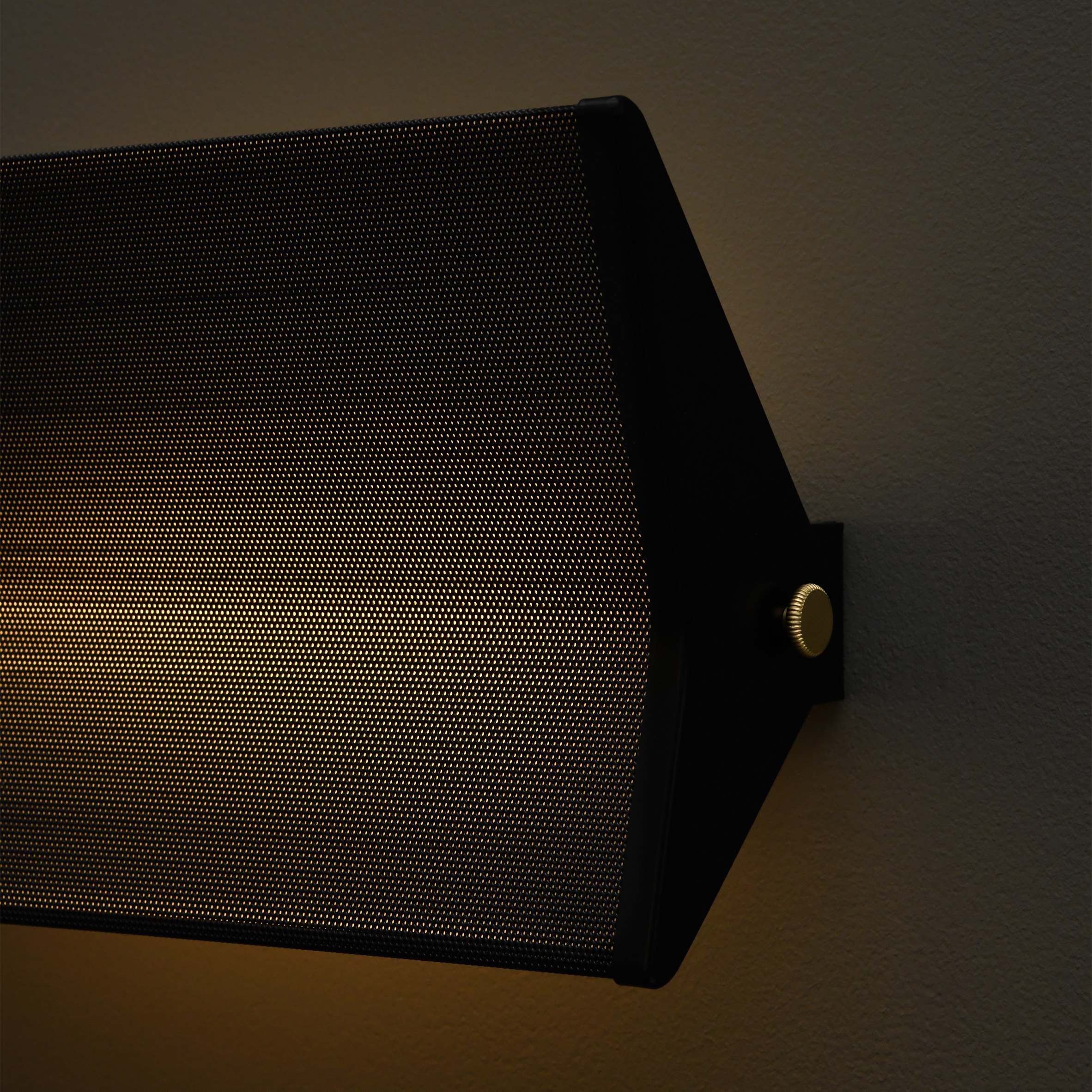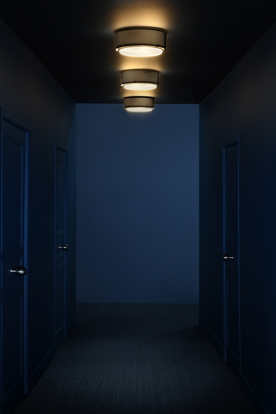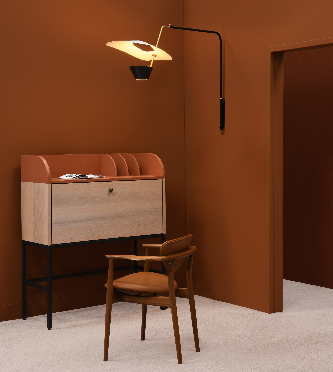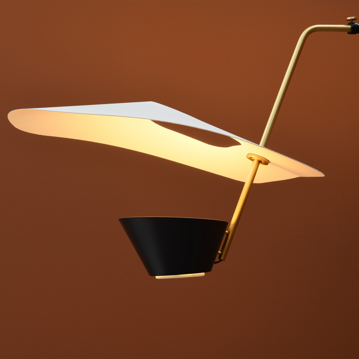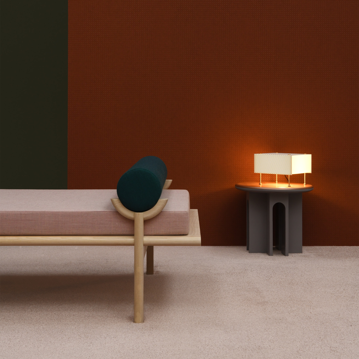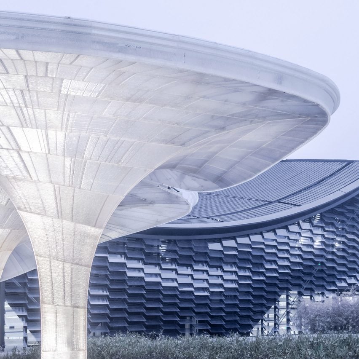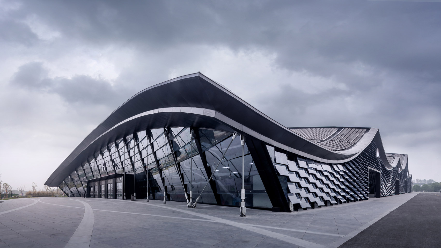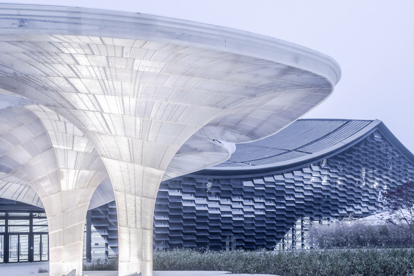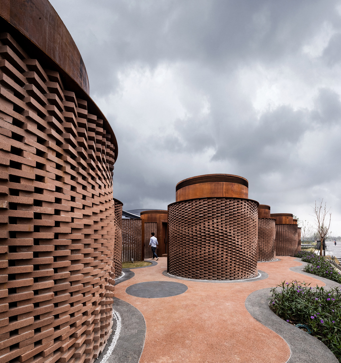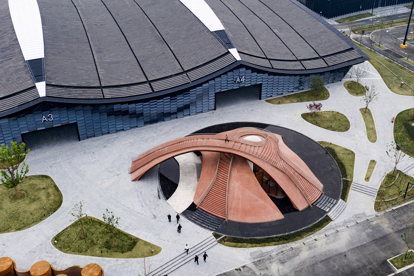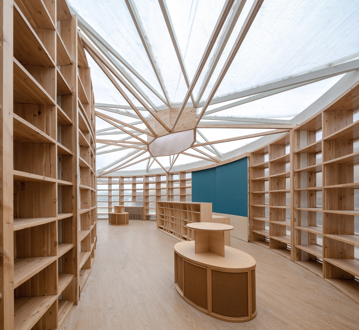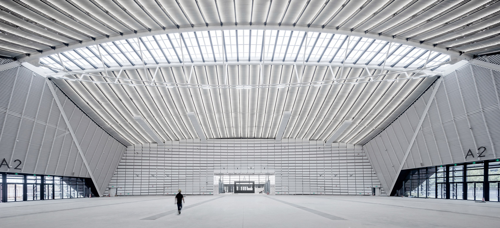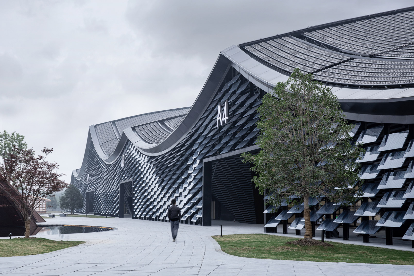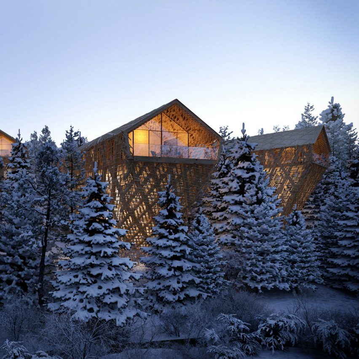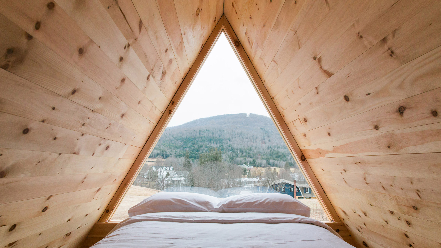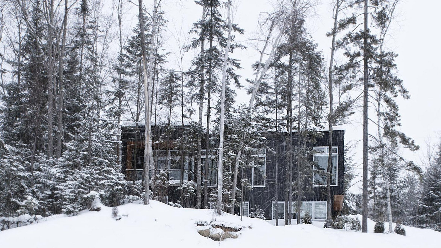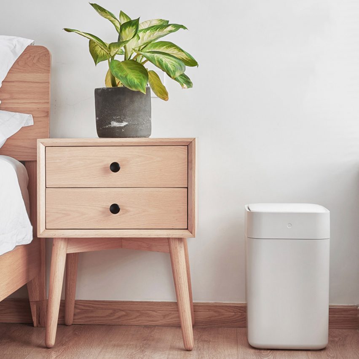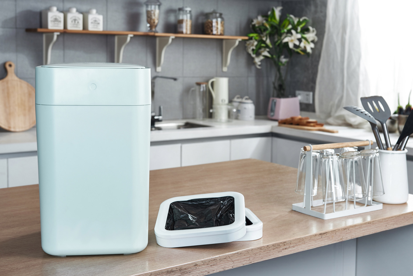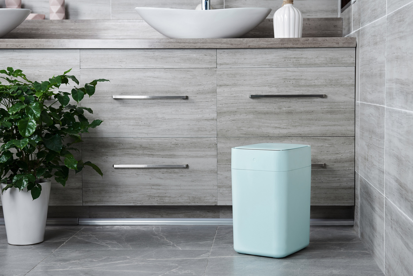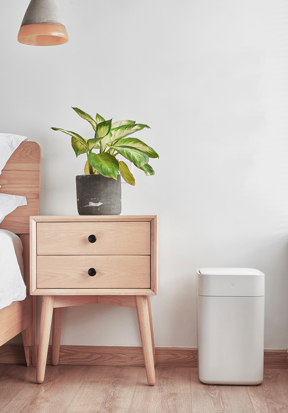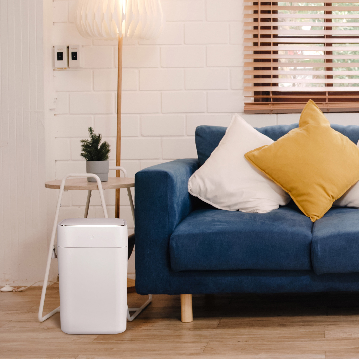One of the most discouraging parts of mental illness is when your thought processes don’t even make sense to you, but that doesn’t bring you any closer to overcoming them. That’s what writer M. Molly Backes describes in this Twitter thread about a symptom of depression that not everyone knows about, but many can relate to.
The writer describes encountering an “impossible” task, actually a minor task like a chore or an errand, that seems to overwhelming to deal with. The longer the task is put off, the more insurmountable it becomes, and when you have a whole house full of “impossible tasks”, you no longer know where to start.

Image credits: mollybackes
This Twitter thread talks about an insidious symptom of depression
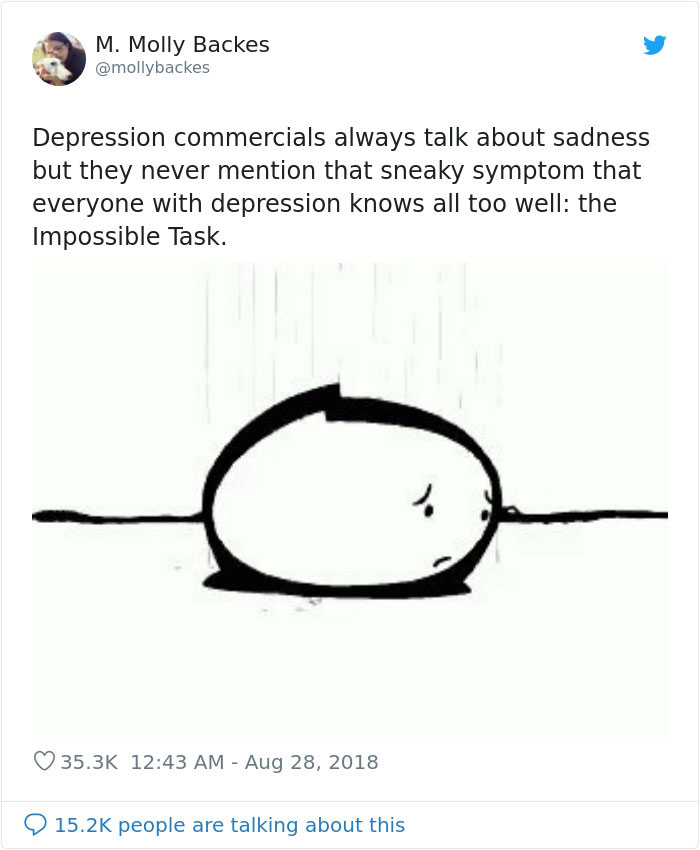
Image credits: mollybackes

Image credits: mollybackes

Image credits: mollybackes

Image credits: mollybackes

Image credits: mollybackes

Image credits: mollybackes
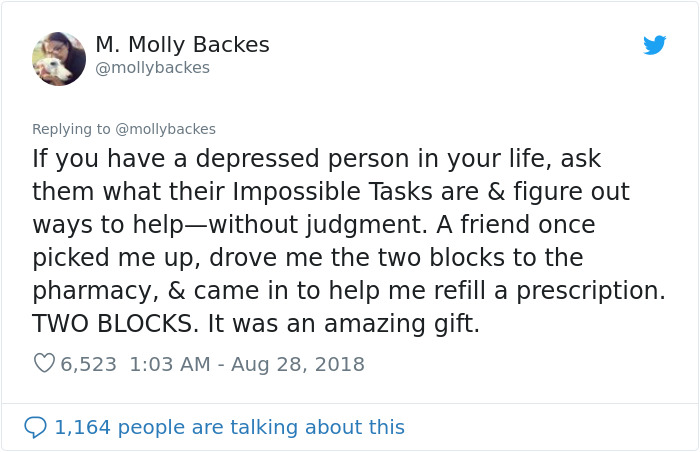
Image credits: mollybackes
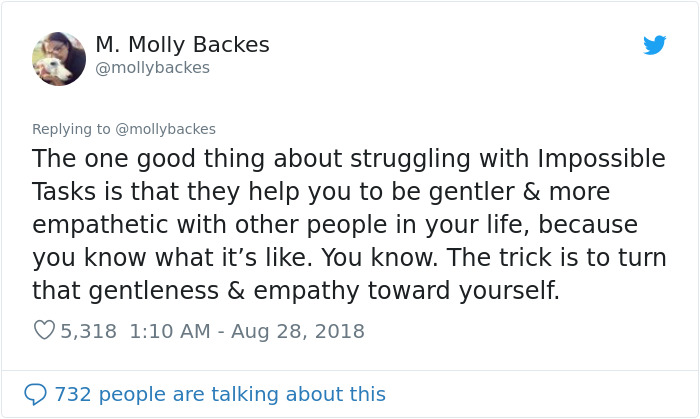
Image credits: mollybackes
Backes points out that the phenomenon actually has a proper name: executive dysfunction. It’s one of the main hallmarks of developmental disorders like ADHD and autism spectrum disorder, but even if you don’t have any of those conditions, it can be brought on by mental illness, stress and trauma. Executive function is the collection of skills that allows you to prioritize tasks, make a plan and figure out where to start. When it doesn’t work well, doing simple tasks feels confusing and takes disproportionate effort.
The writer was flattered that so many could relate to the thread
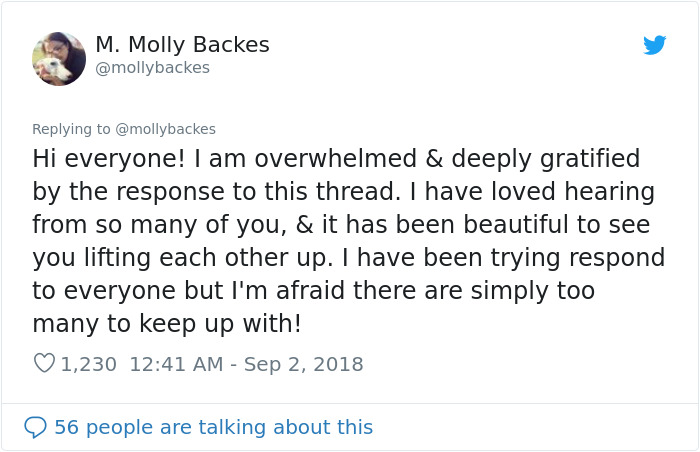
Image credits: mollybackes

Image credits: mollybackes

Image credits: mollybackes

Image credits: mollybackes
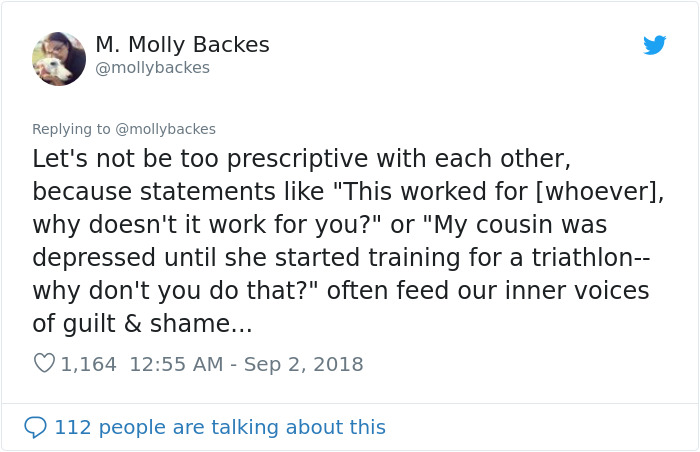
Image credits: mollybackes
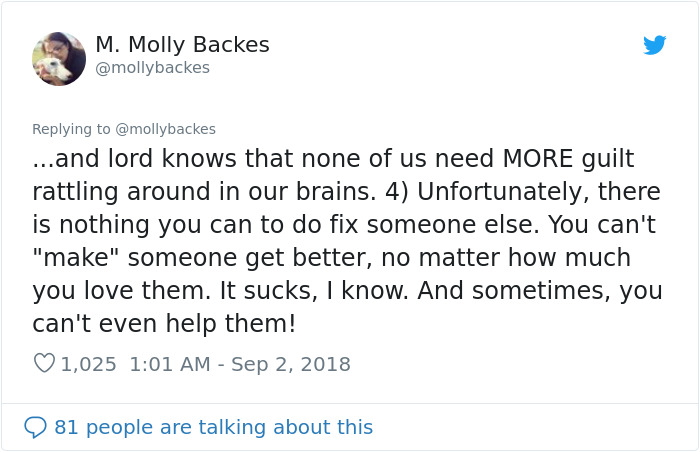
Image credits: mollybackes
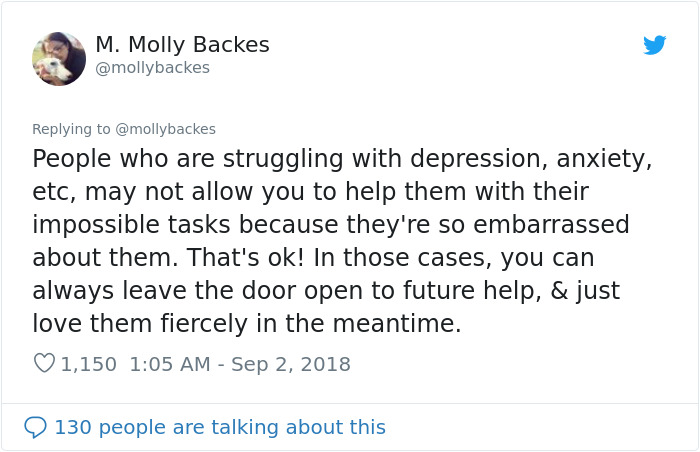
Image credits: mollybackes

Image credits: mollybackes
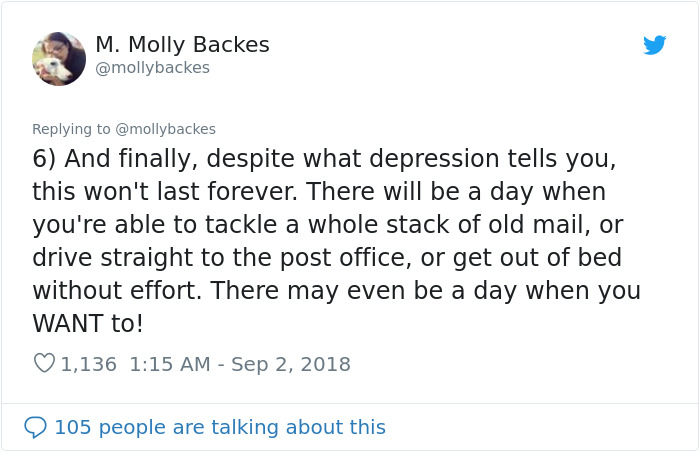
Image credits: mollybackes
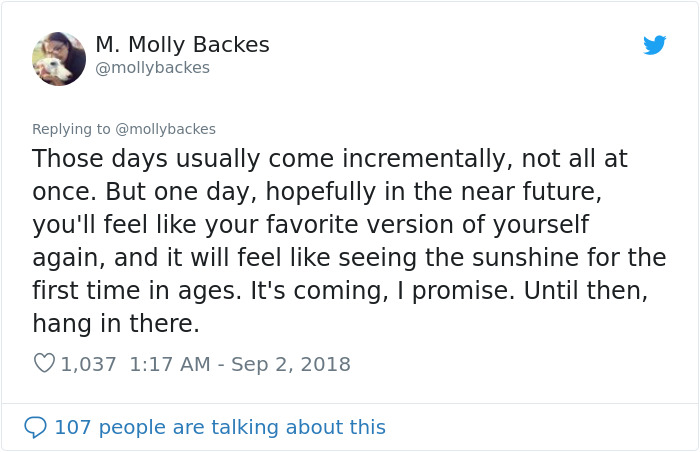
Image credits: mollybackes

Image credits: mollybackes

Image credits: mollybackes
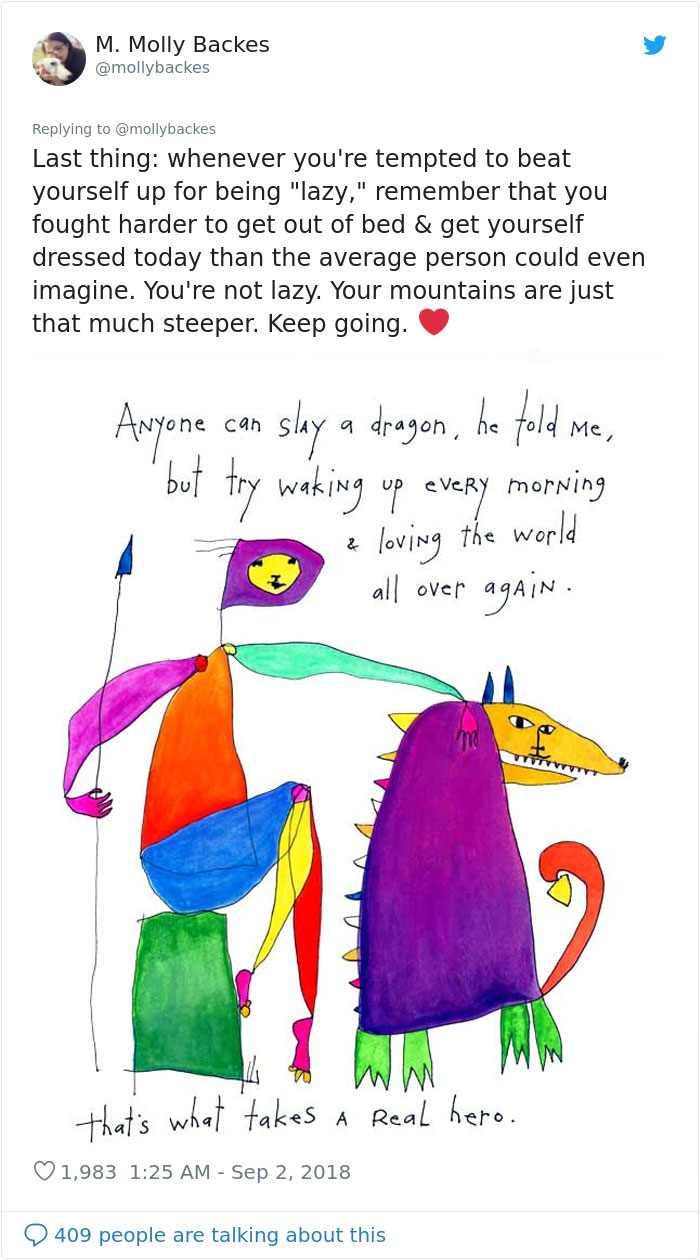
Image credits: mollybackes
Every time mental health comes up in the news and becomes a hot topic, we always announce that we’re there if our friends need to open up to us and ask us for help. It’s a well-intentioned offer, but even if we mean it, that platitude overlooks one important detail. If your friend is ashamed to ask you for help because they believe that their problem isn’t significant enough, or if they feel like they can’t write a message to you because they’ve been putting off responding to so many messages that they don’t know where to start, they won’t.
If you know that a friend is struggling with their mental health, you can start by reaching out to them first. You could try offering to cook dinner together and seeing if anything else that you can help with comes up while you’re with them, or inviting them to run errands with you and get them anything they need while you’re out.
Commenters identified with Backes’ words, added their experiences to the thread, and gave examples of ways people have helped them.
A lot of people could relate to the experience

Image credits: pirateprentice1
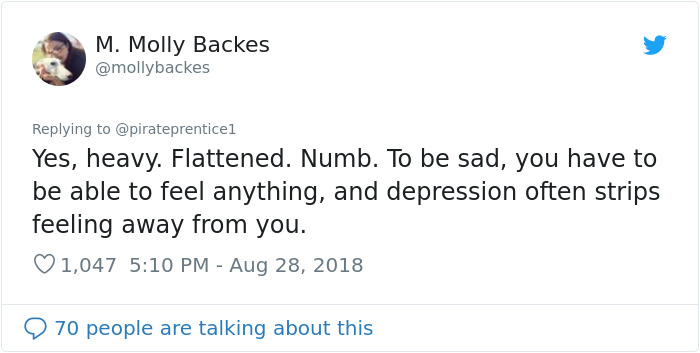
Image credits: mollybackes

Image credits: CameronIshee
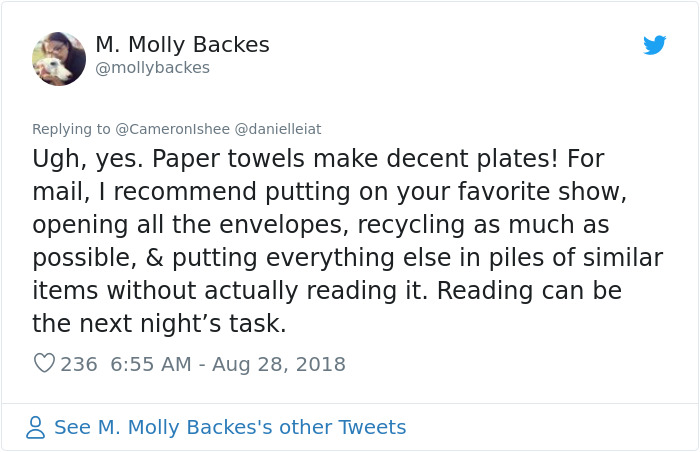
Image credits: mollybackes

Image credits: mssarahradz

Image credits: bunoot
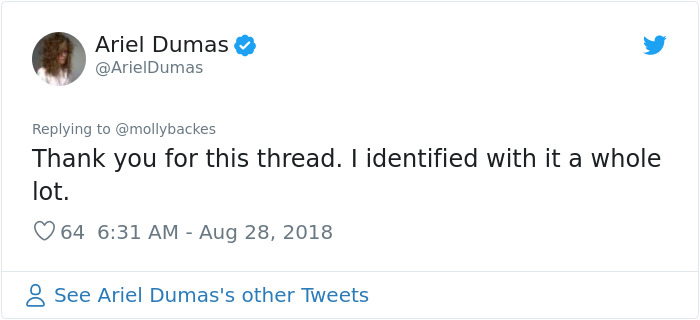
Image credits: ArielDumas
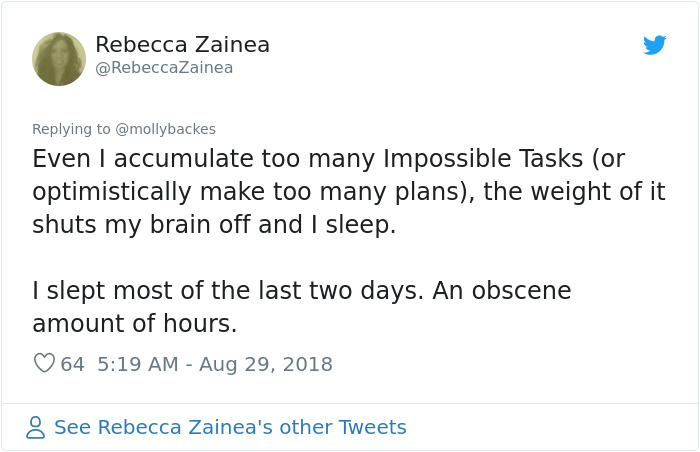
Image credits: RebeccaZainea

Image credits: atomiccthulu

Image credits: goodyerin

Image credits: Fadenshine

Image credits: mothpaperwords
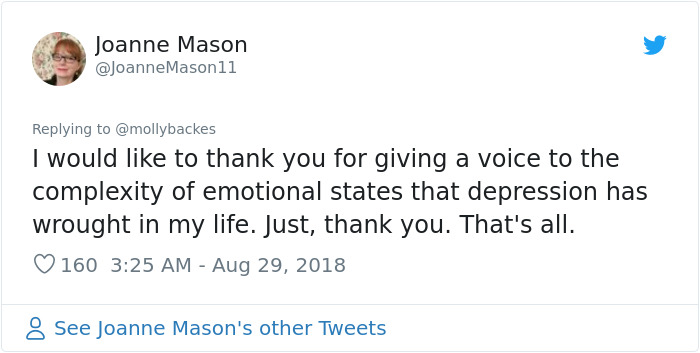
Image credits: JoanneMason11

Image credits: ToryanaVestal

Image credits: ketoverlock
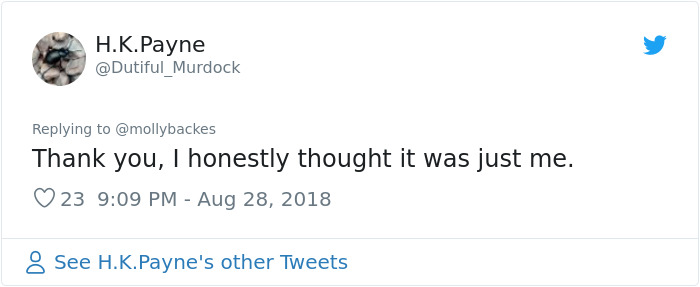
Image credits: Dutiful_Murdock
from Bored Panda https://ift.tt/39IyVKQ
