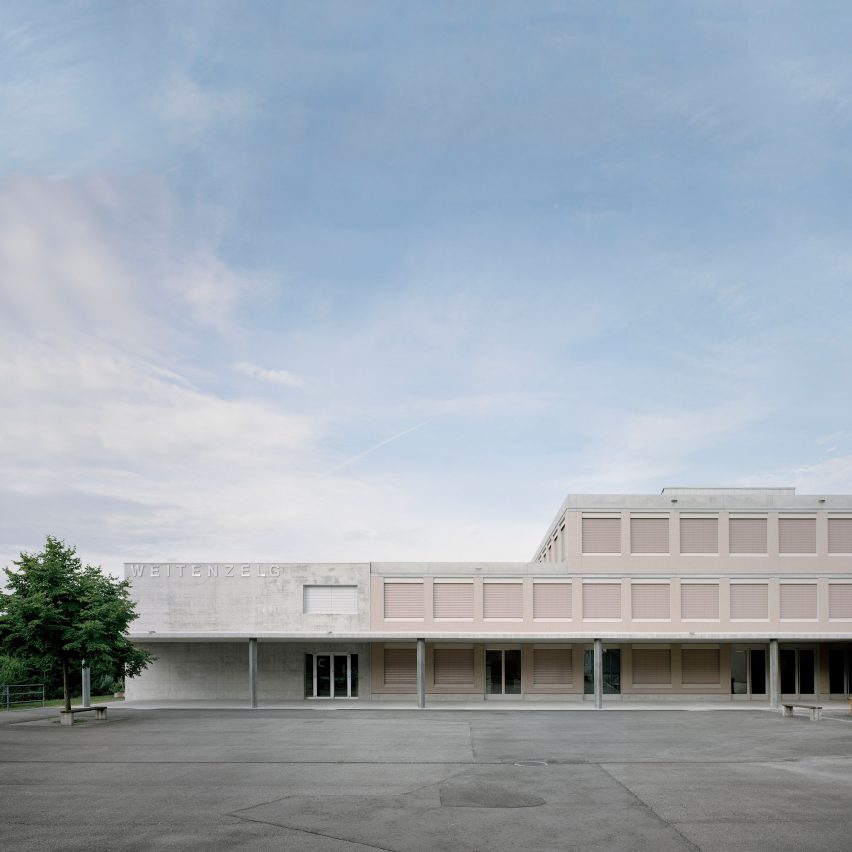
Beige tiles and pale pink window shutters cover the exterior of this concrete secondary school in Romanshorn, Switzerland.
Designed by Portuguese practice Bak Gordon Arquitectos with local firm Architekturbüro Bernhard Maurer, the Secondary School Romanshorn replaces two outdated buildings.
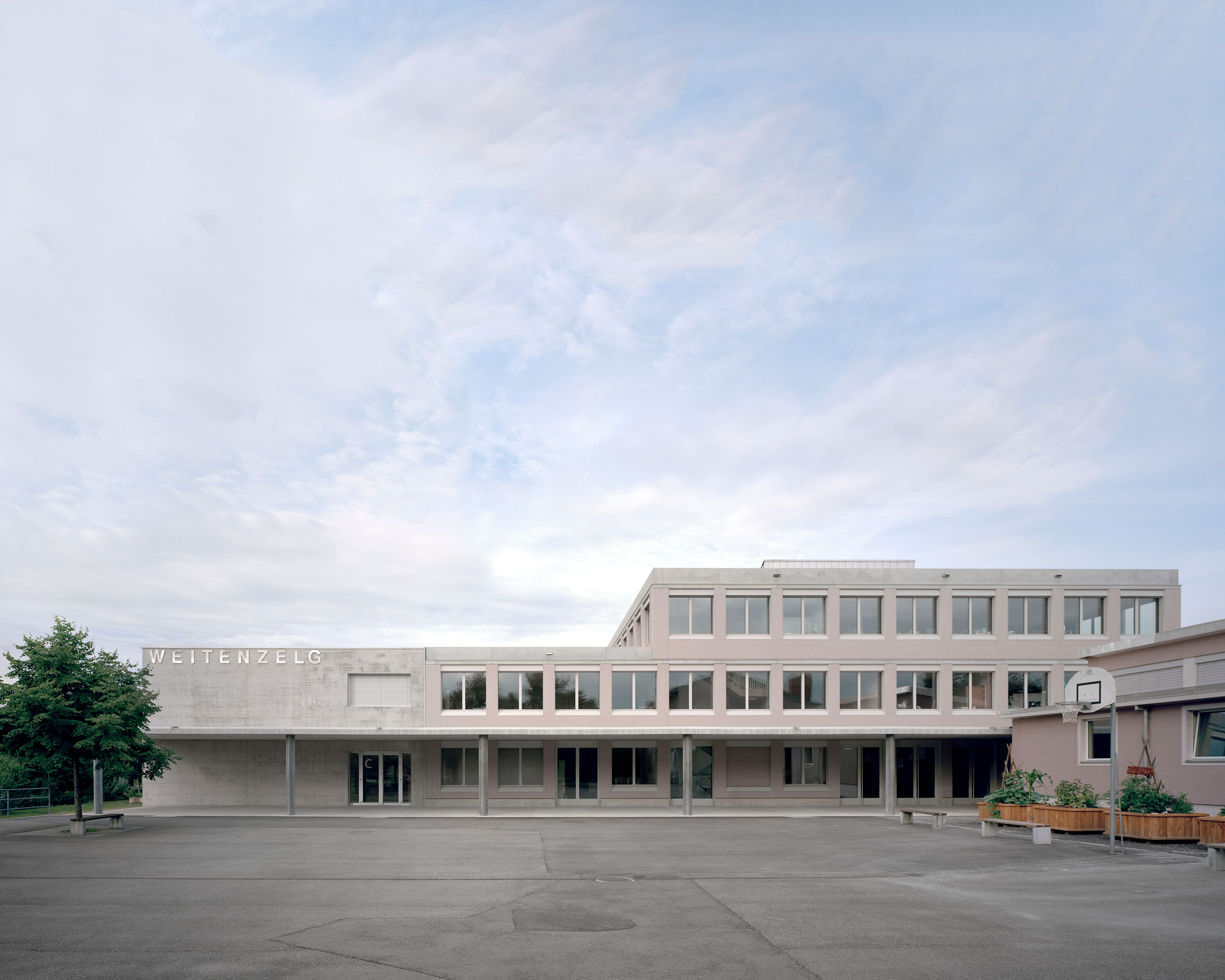
It is the start of a wider development for an educational, sports and leisure campus for the area.
Sitting alongside a low existing building built in 2000, a concrete canopy covers the school's main entrance, providing a weather-protected outdoor area that overlooks a playing field.
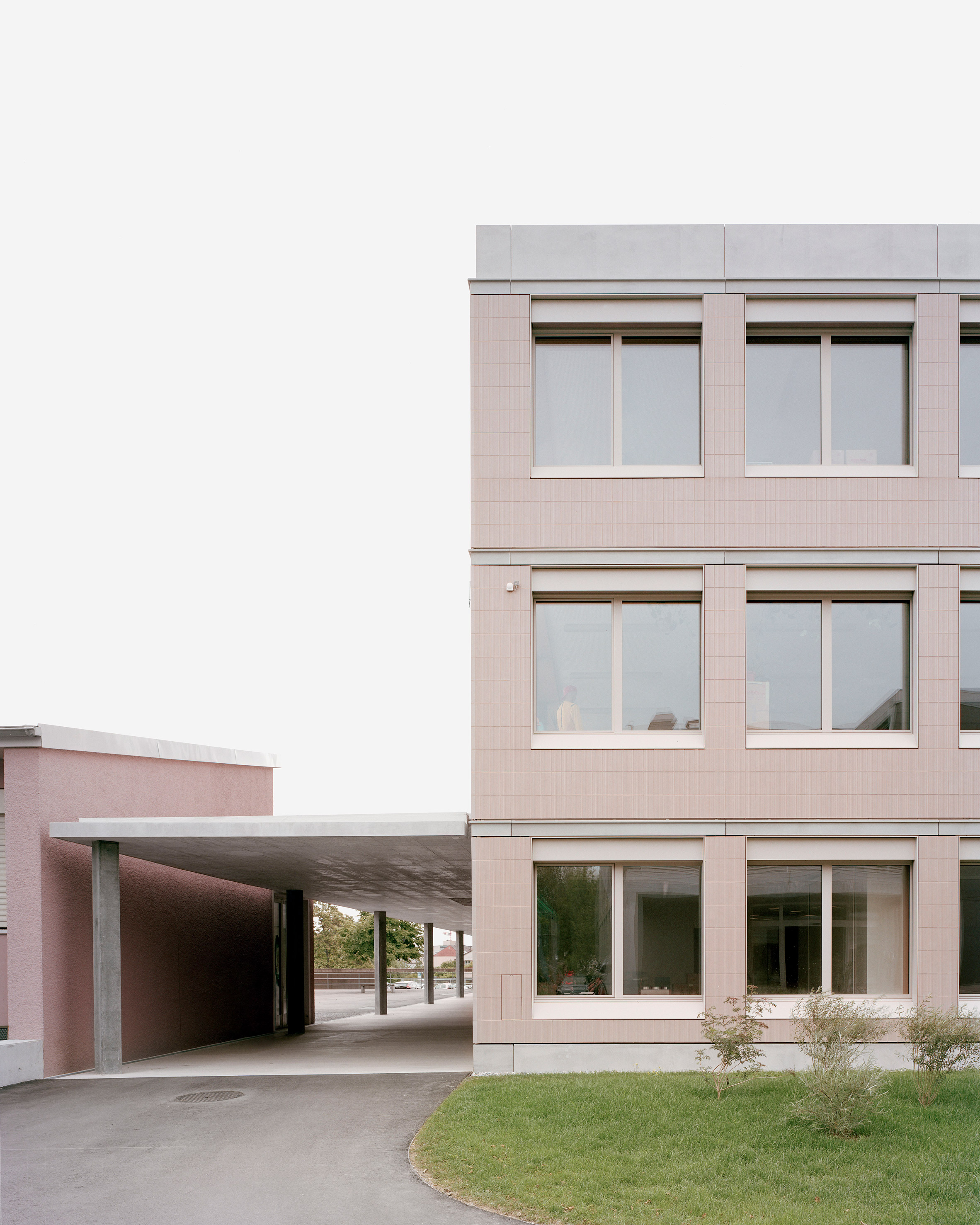
Externally, the otherwise austere elevations are given rhythm by these classroom windows – each of which can be shut using a pale pink metal window shutter – and texture by the ceramic tiles.
The classrooms have white plaster walls and wooden cabinets, to contrast the ceramic and concrete exterior.
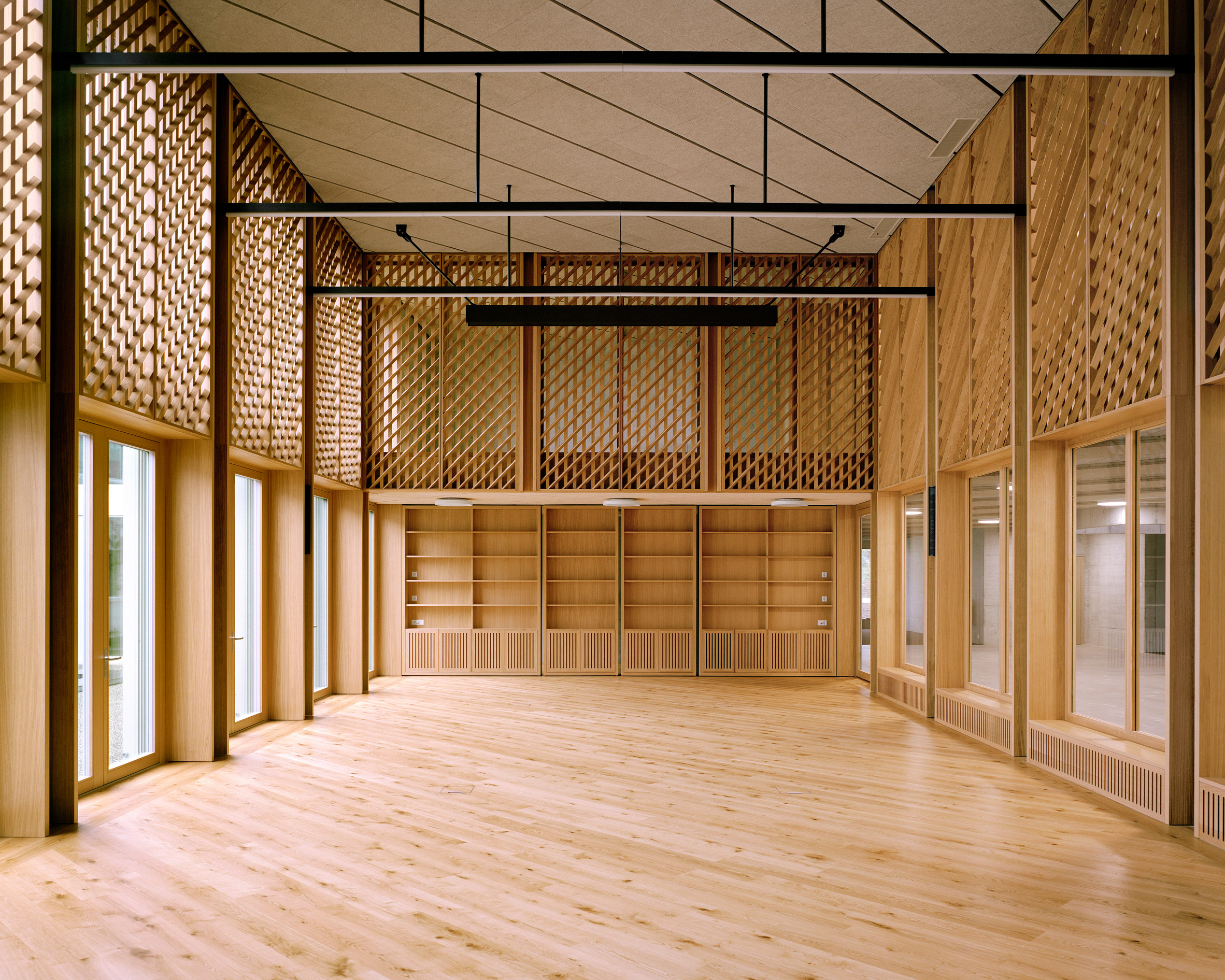
At the core of the new, square-shaped building is an open courtyard and a central hall lined.
Wooden lattice screens line the hall, which is enclosed by a circular corridor off which sit the classroom spaces.
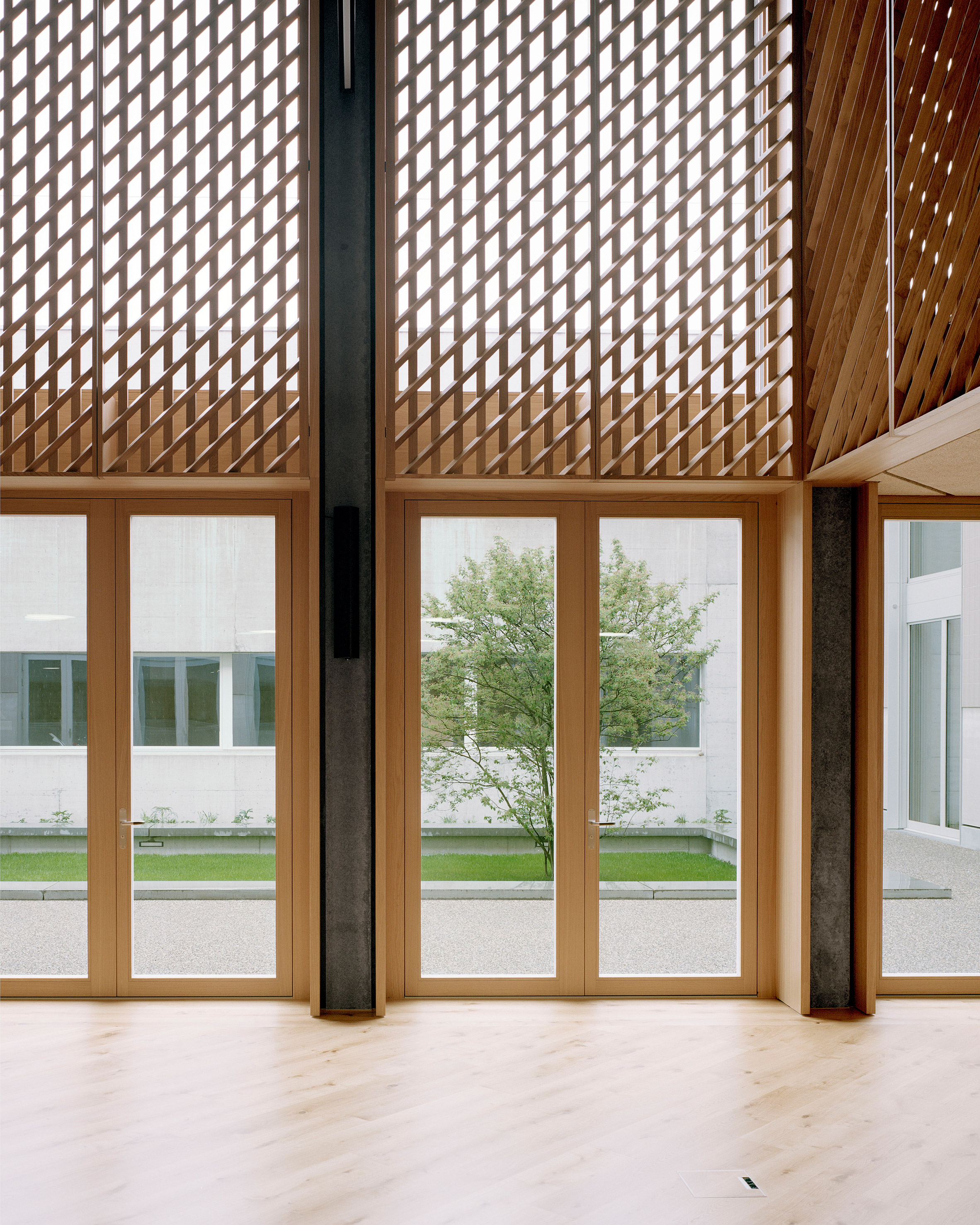
This creates what Bak Gordon refer to as three zones - the core zone that looks inwards to the courtyard with a tree, the interstitial movement zone, and the classroom zone that faces outwards to the surrounding campus.
"The central salão [hall] is the 'living room' of the building", said the studio. "Its preferred location, the flexible and open use and the design with pleasant wooden surfaces make is the backbone of the school's character."
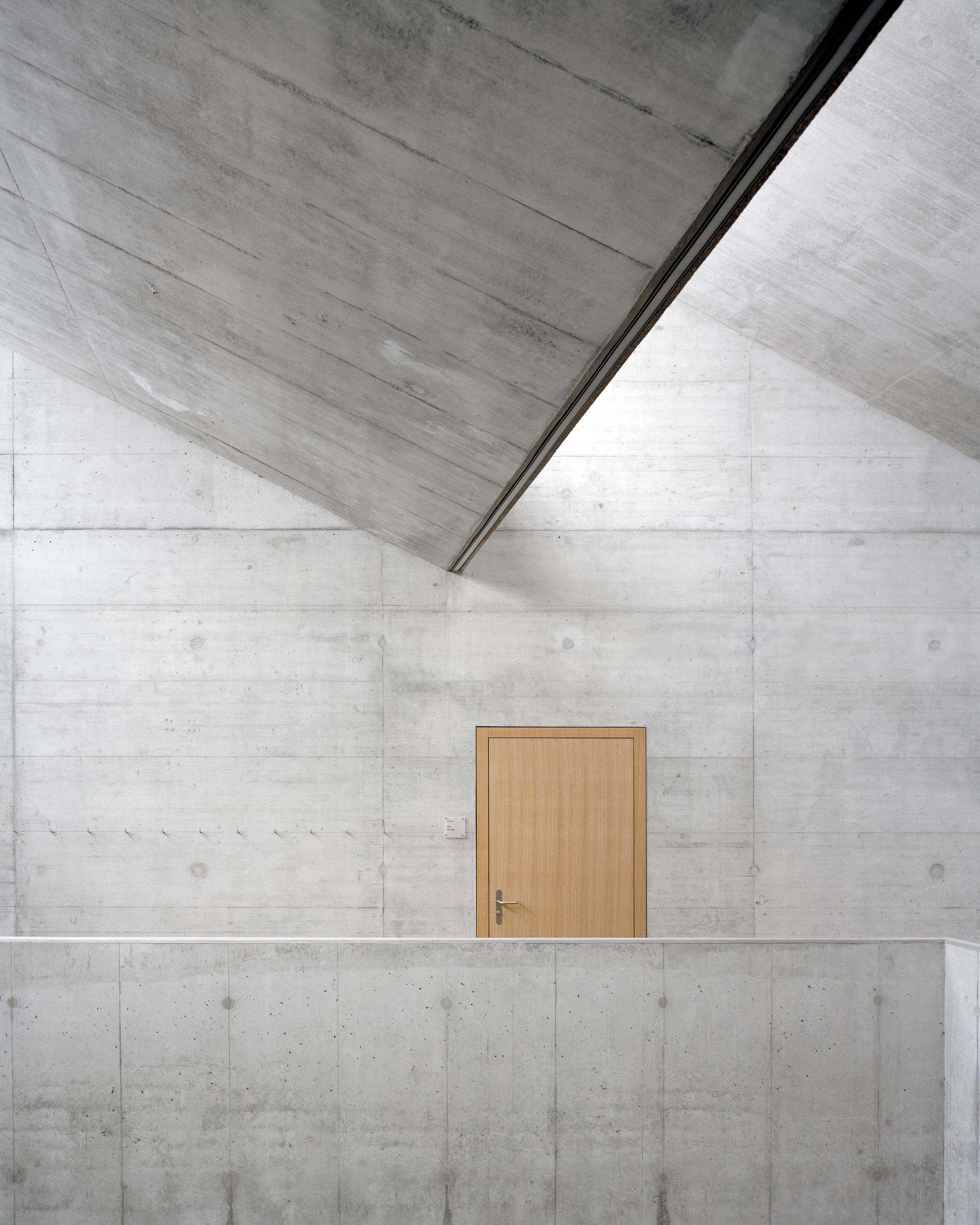
The movement zone, by contrast, has been left with rough, exposed concrete finishes and a floor of pigmented concrete, illuminated by light from windows that overlook the central courtyard.
Vertical circulation is provided by an open staircase adjacent to the main hall.
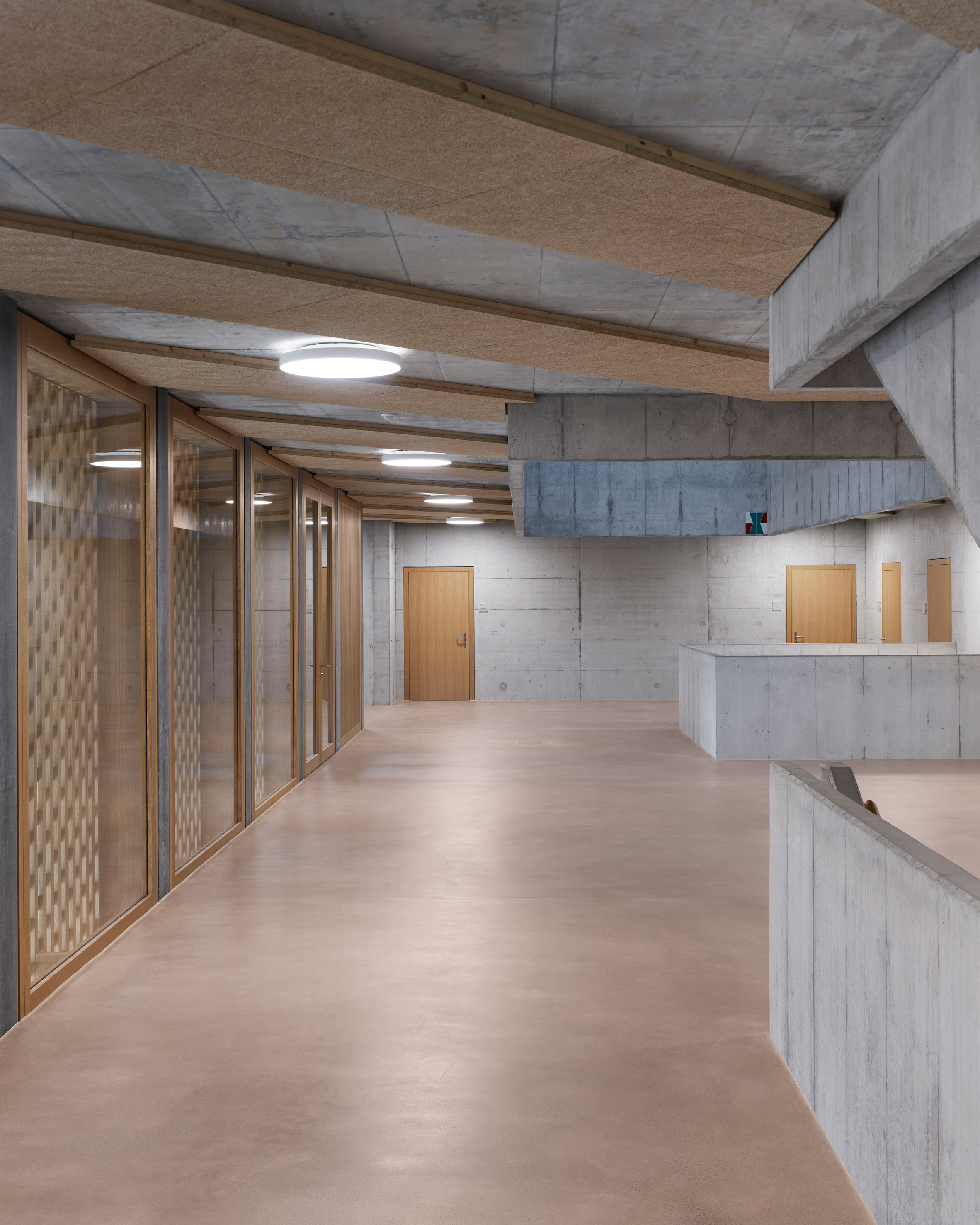
A set of skylights in a sawtooth roof bring light down through the school's three storeys and two emergency staircases, located at the corner of the building.
"These allow the corridors to be designed as recreation and movement areas with free use, as they do not have to be designed as escape routes," explained the practice.
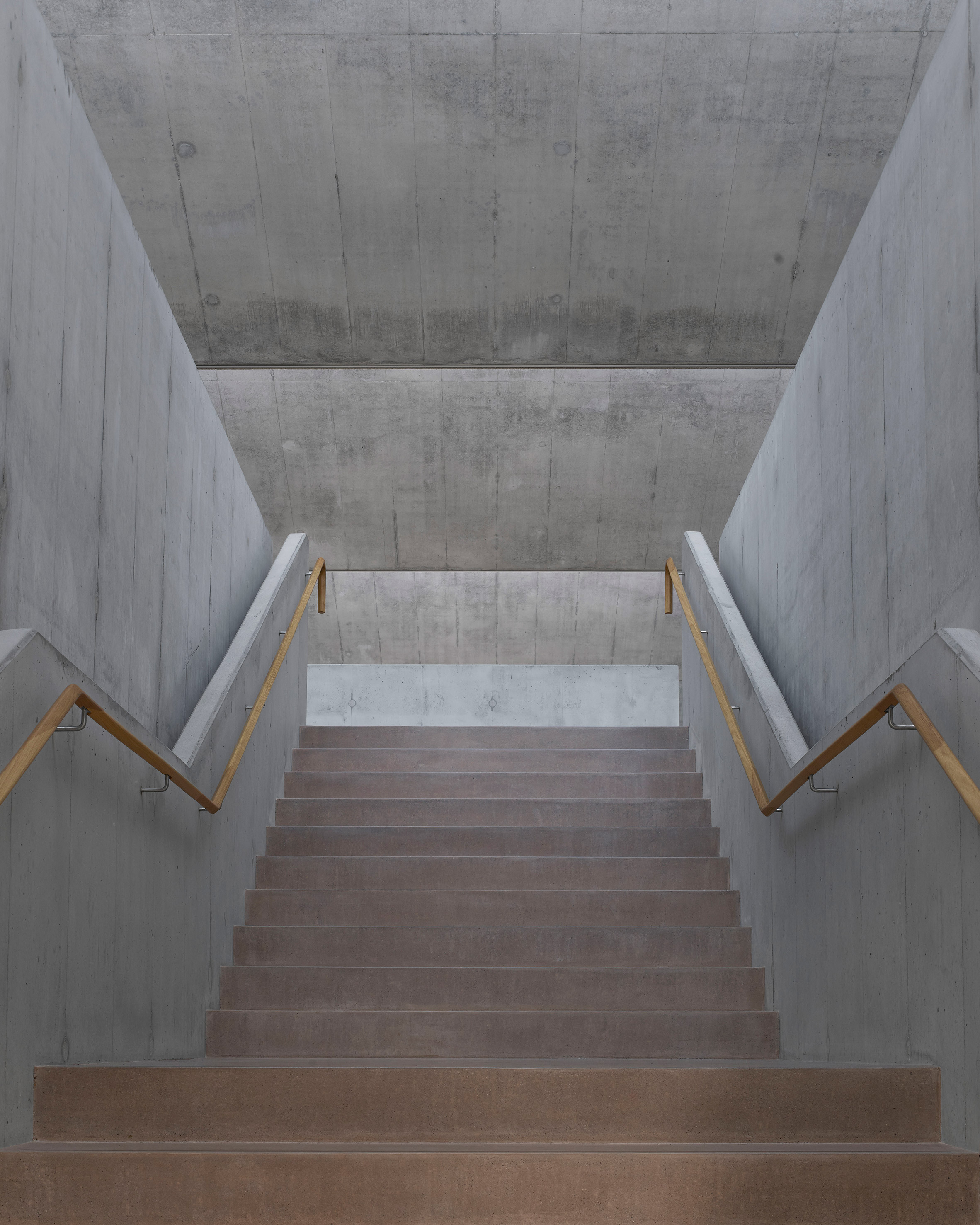
Lisbon-based practice Bak Gordon Arquitectos has previously completed several school projects, including a school in Porto featuring bright red ceilings and the renovation of a school in Lisbon.
Photography is by Rasmus Norlander.
Project credits:
Architecture: Ricardo Bak Gordon, Bernhard Maurer
Coordination: Nuno Costa, Eleonora Bassi
Collaborators: Catarina Farinha, Frederic Garrigues, Maria Barreiros, Stefano Farina
Client: Sekundarschulgemeinde Romanshorn-Salmsach
Construction management: Bischof Partner Architektur
Foundations and structures: Frick+Gattinger
Hydraulics and mechanics: Gianotti
Electrics and communications: IBG GRAF AG Engineering
Security: Josef Kolb AG, Ingenieure & Planer
Building physics: Bakus Bauphysik + Akustik
Landscape: Pauli | Stricker GmbH Landschaftsarchitekten
Art intervention: Rachel Lumsden
Energy standard: Minergie Standard
The post Pale pink shutters shade classrooms of a concrete school in Switzerland appeared first on Dezeen.
from Dezeen https://ift.tt/2t2xkPv

No comments:
Post a Comment