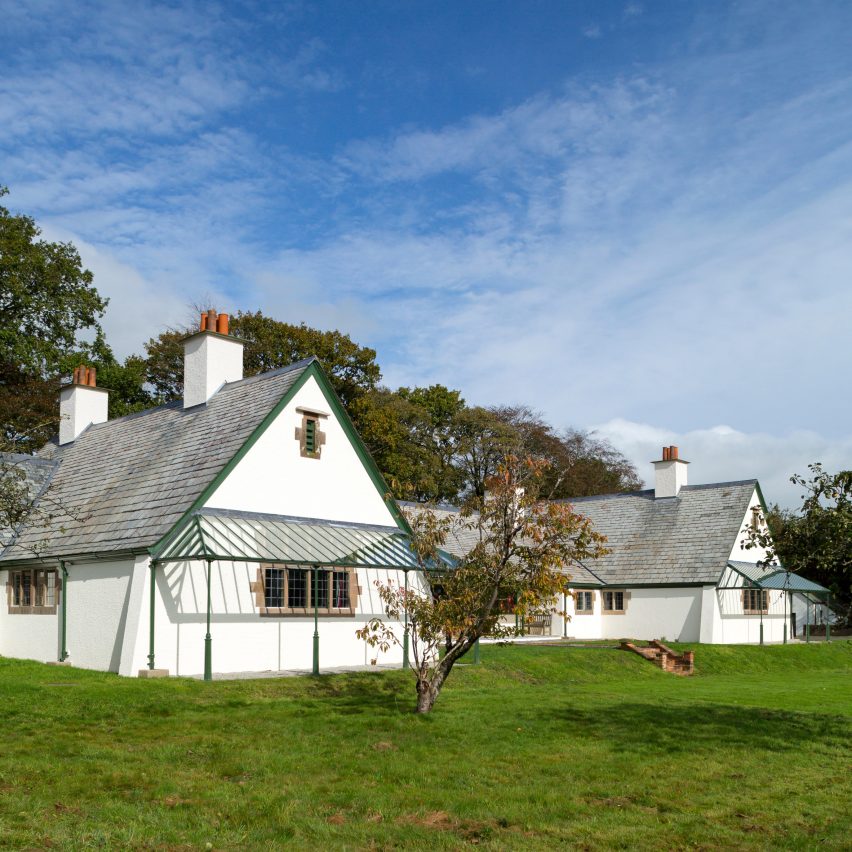
Benjamin + Beauchamp Architects has renovated CFA Voysey's Winsford Cottage Hospital in Devon, England, and turned it into a holiday home for the Landmark Trust charity.
The cottage hospital, which was designed by prominent British Arts and Crafts architect and designer Voysey, has been converted into self-catering accommodation for six people and a space for community use.
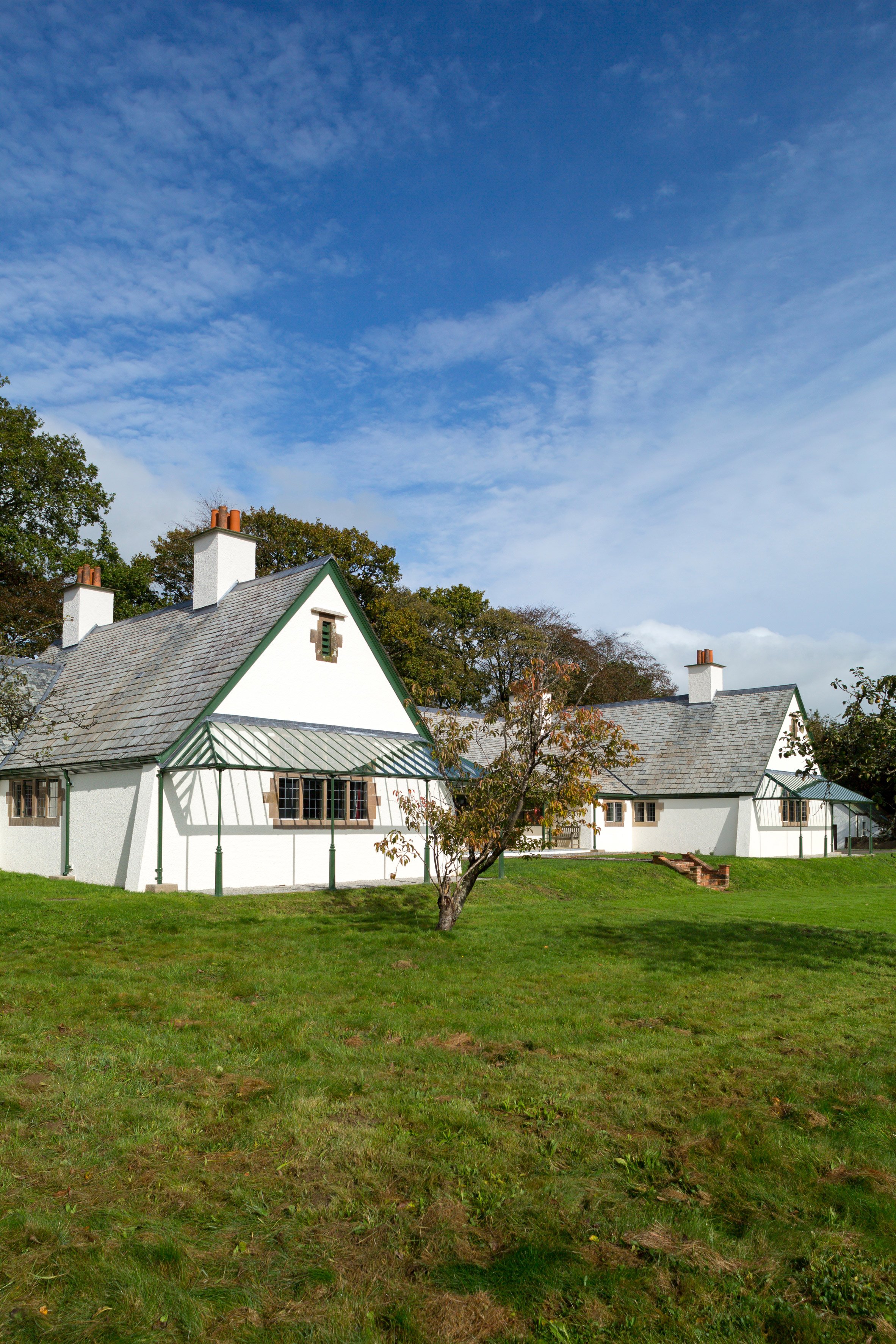
Opened in 1900, the heritage-listed hospital was created by philanthropist Maria Medley to offer affordable health care for the local community before the existence of the National Health Service (NHS). It was taken over and run by the NHS from 1948 until its closure in 1998.
Somerset-based Benjamin + Beauchamp Architects aimed to restore the property, retaining as many original elements as possible, while turning it into a comfortable rental property for the Landmark Trust charity.
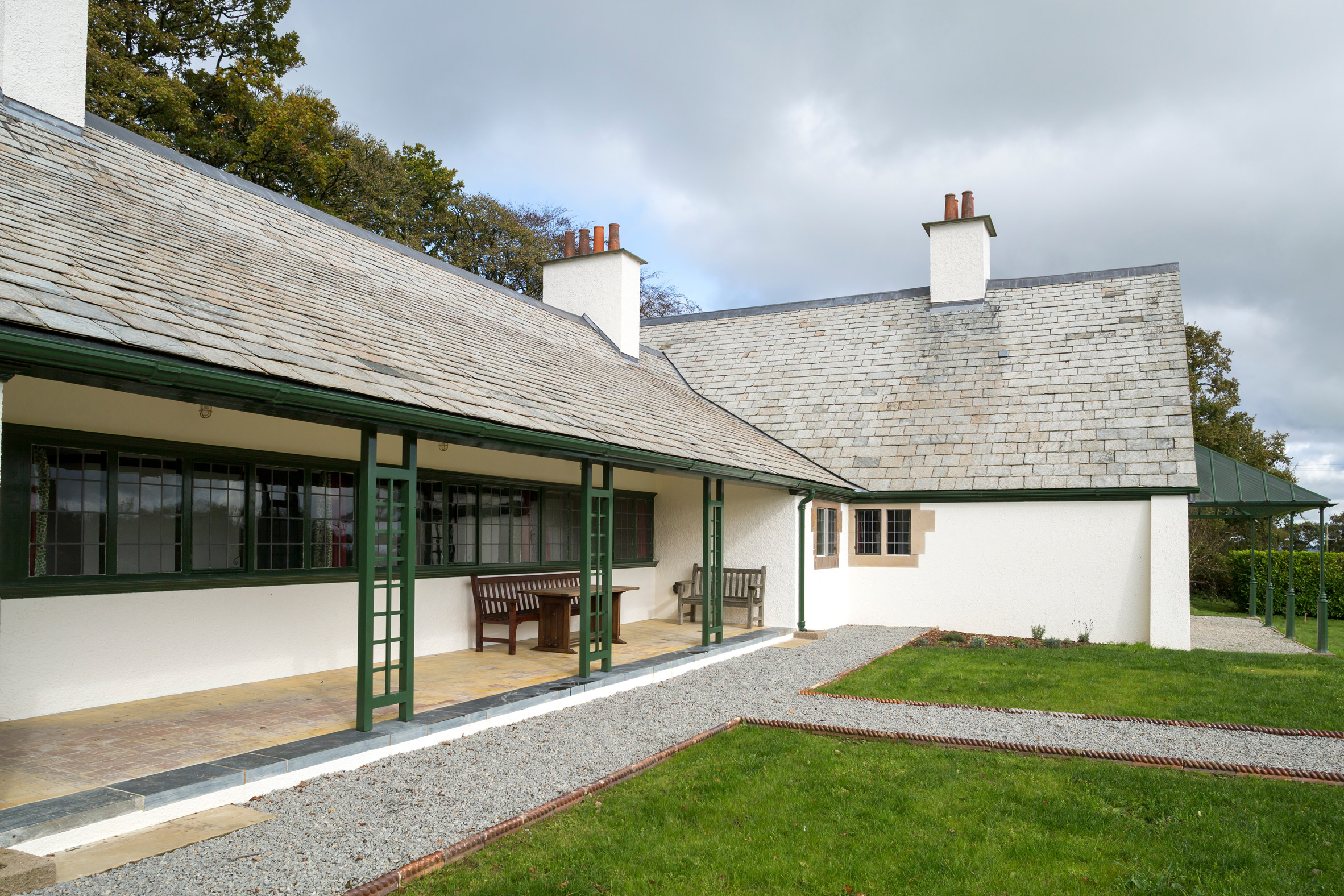
The architecture studio removed two extensions from the building to return it to its original form, with two ward wings connected by a corridor and sun veranda.
"Removing the sun room added by the NHS in the 1960s, allowing the reinstatement of Voysey's south veranda, this also reinstated the purpose of Voysey's long corridor window," explained Sophie Ledgard, conservation surveyor at Benjamin + Beauchamp Architects.
"We also removed an external corridor at the east end which had been added in the 1930s. These two interventions allowed us to return the building to Voysey's form, and really lifted the building," she told Dezeen.
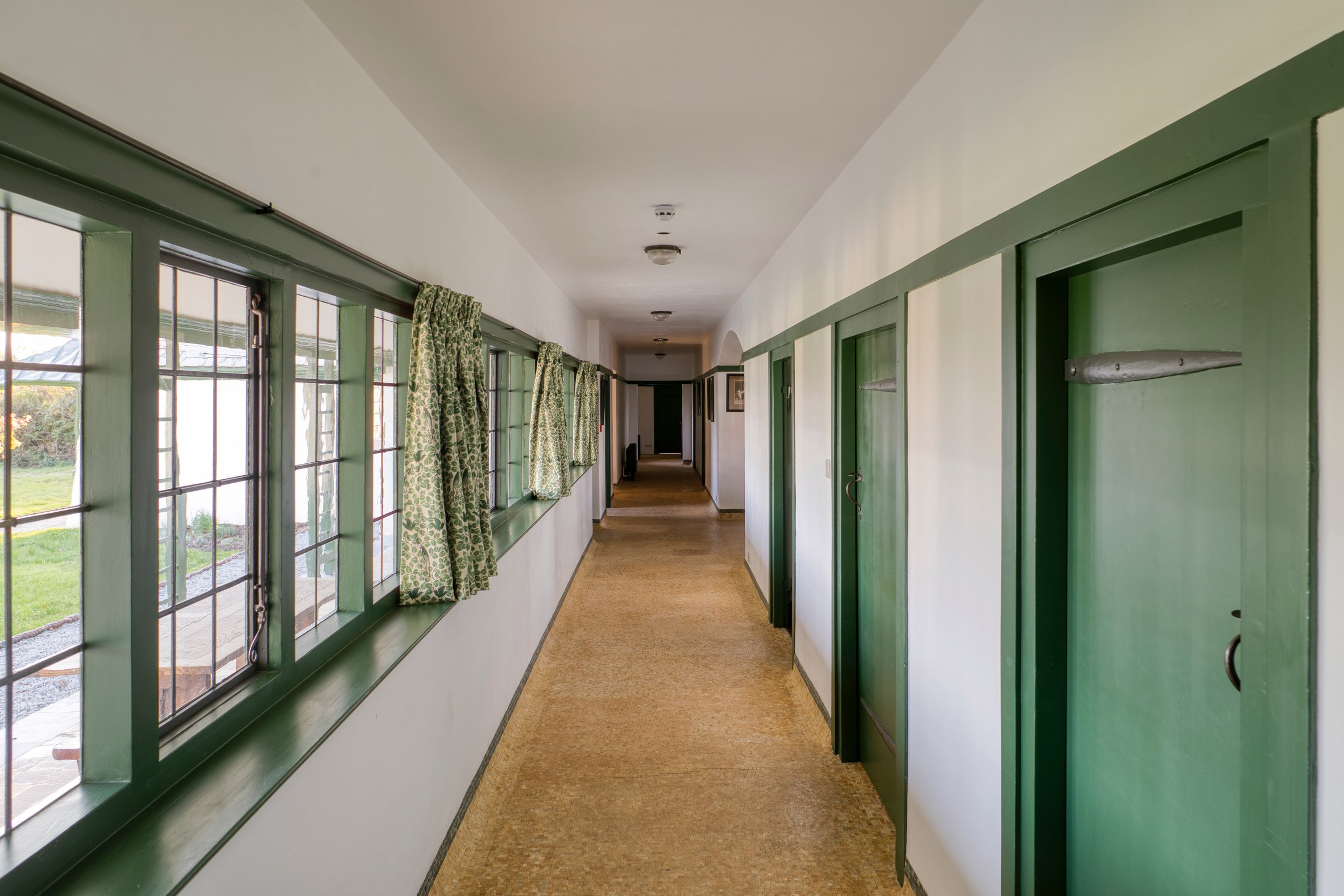
The hospital is now divided in two with the accommodation in the east wing and corridor, and a community space containing rooms for freelance health and wellbeing practitioners in the west wing.
Throughout the renovation Benjamin + Beauchamp Architects aimed to emphasise the original character while adding modern amenities.
"Retaining the character was relatively easy with Voysey's strong clean lines, and his trademark detailing such as the ironmongery, bird vents and 'heart' fireplaces," said Ledgard.
"It was important to retain and enhance these, and that these principles were used to inform any interventions made.
"Comfort was added to make it into holiday accommodation in the form of heating, additional bathrooms and a kitchen, but also and very importantly in the form of the Landmark Trust's very beautiful Arts and Crafts fittings and furnishings," she continued.
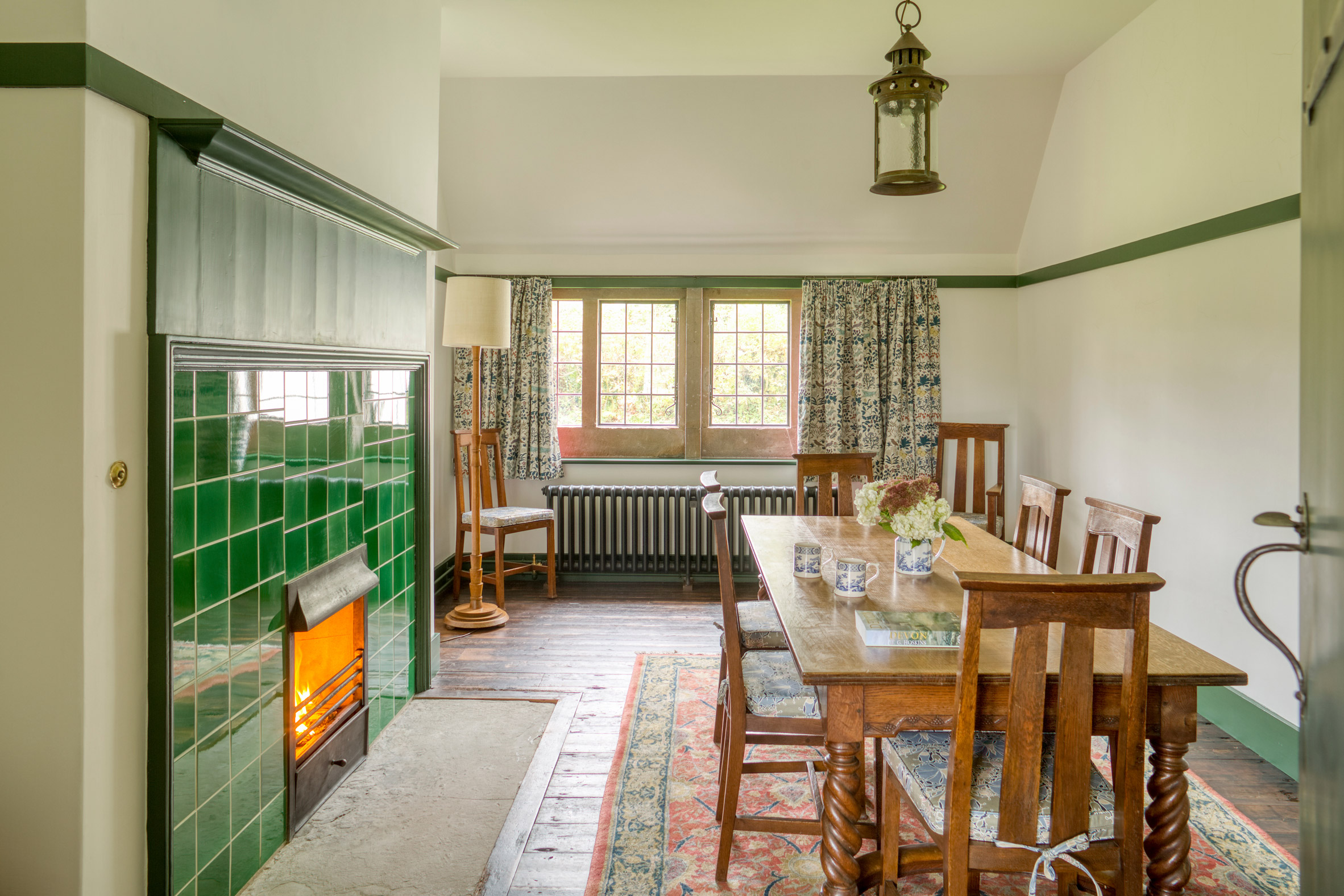
Although the building was used as a hospital for almost 100 years, much of the original details designed by Voysey remained intact. Fixtures including the fireplaces and mosaic floors were revealed and restored.
"Most of the original fabric was retained although much was hidden under years and layers of NHS alterations and decorations," Ledgard explained.
"Restoring Voysey's mosaic floor has transformed the building. Carpets on a self-leveling screed had been laid over the mosaic floor. The carpets were lifted and the screed was removed by volunteers over many 'working weekends' organised by the Landmark Trust," she continued.
"The mosaic was then finally cleaned and consolidated by conservators, who laid some small new areas where the original was missing."
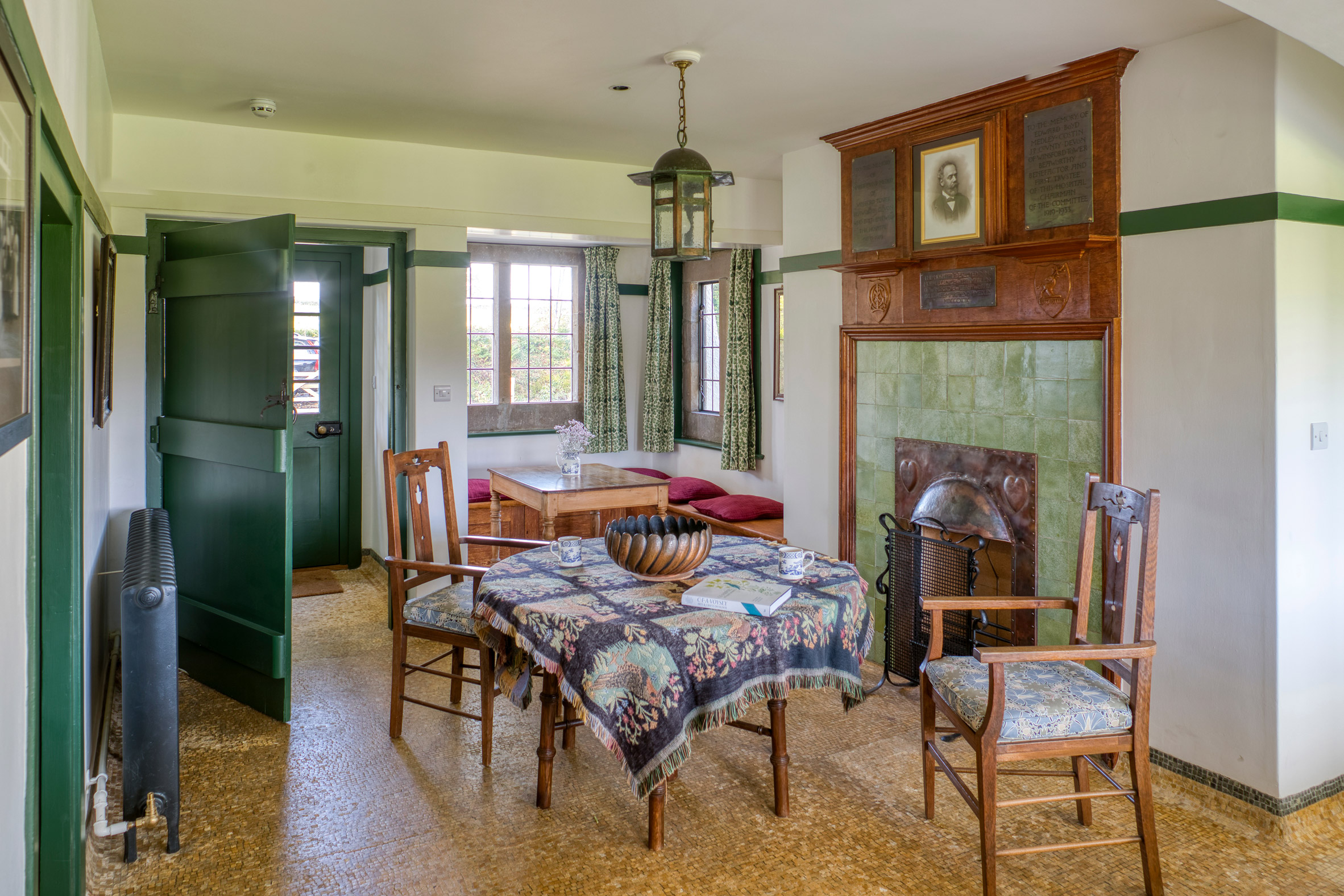
Several fireplaces in the entrance hall and wards that had been lost were remade based on Voysey's design for the fireplaces at a house he designed called the Orchards. Other fixtures including the windows were stripped back and repainted.
"Lost fixtures and fittings were reinstated and expert paint analysis informed an exact redecoration scheme of a striking white and dark green," said Ledgard.
"The window masonry was covered by layers of paint internally, and this was removed to re-expose the original tooled masonry, a real transformation."
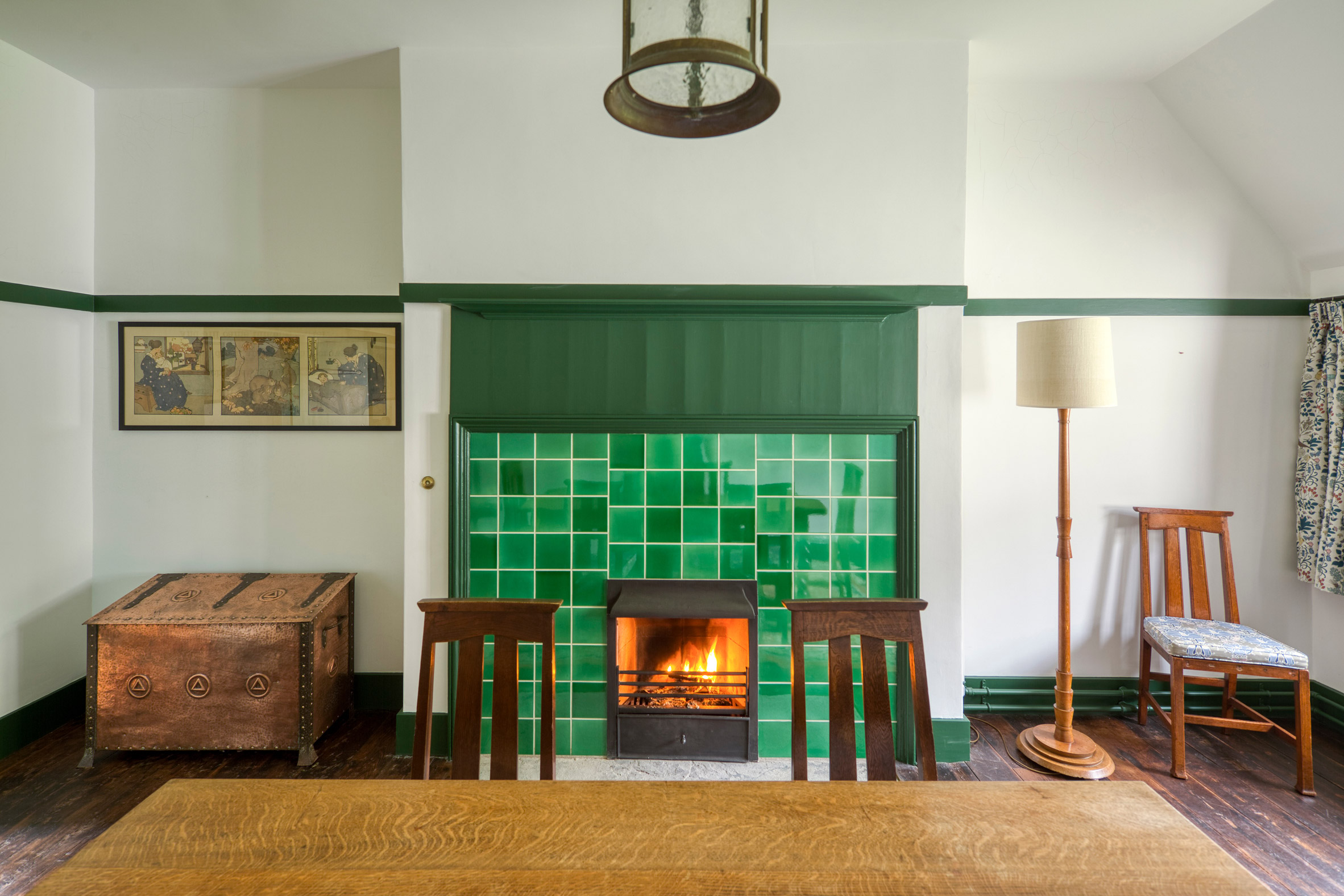
The holiday home has been furnished with wooden furniture from the early 20th century that matches Voysey's aesthetic as well as additional pieces hand made by the Landmark Trust.
Three fabric patterns found in the original pattern book, which Voysey created specifically for Winsford Cottage Hospital, have been reproduced for the holiday home's curtains.
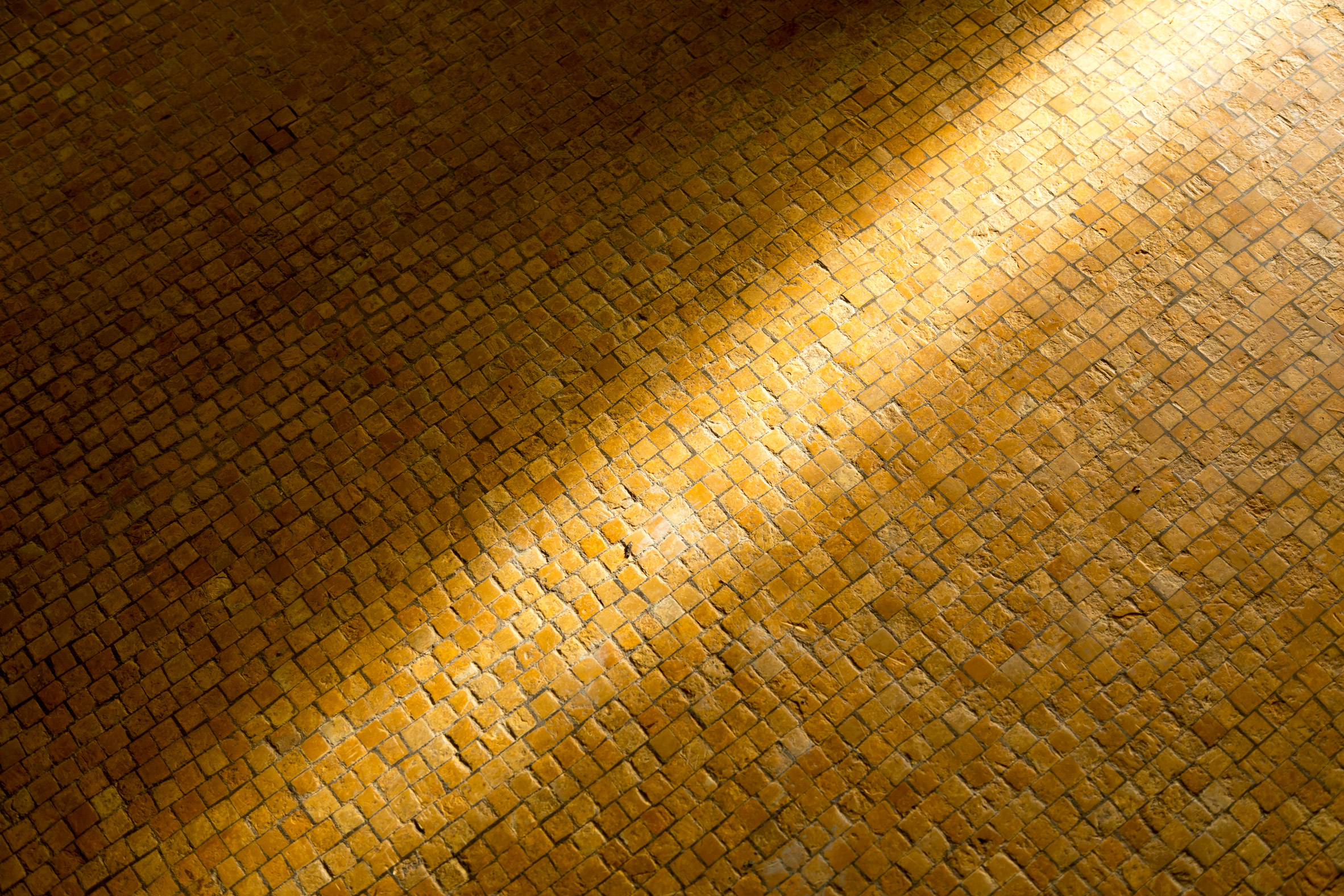
The other major restoration element was the hospital's roof, which was completely removed and rebuilt using the original slate.
"The roof is very special, it is Delabole slate laid to random width and diminishing courses, with some exceptionally long slates," said Ledgard.
"It was stripped as the nails were failing, but all the slates were reused, and put back in the same place as they had come from, and great care was taken with the lead work to follow Voysey's detailing.
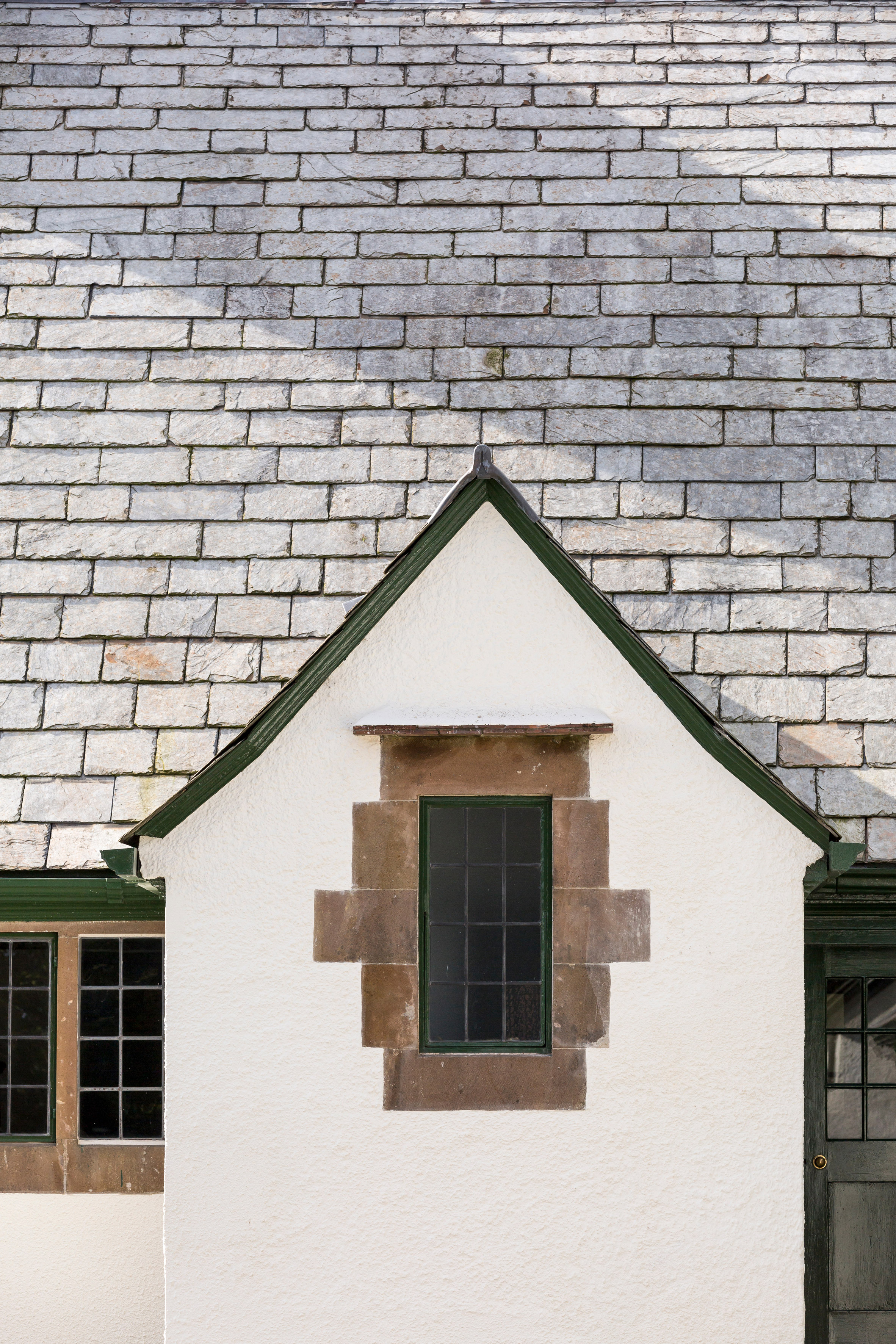
Winsford Cottage Hospital is the 202nd building that the Landmark Trust charity has restored and turned into a self catering holiday home since it was established in 1965.
The charity previously commissioned Witherford Watson Mann to create a contemporary house within the walls of a ruined twelfth-century castle in Warwickshire, which won the Stirling Prize in 2013.
Photography is by John Miller.
Project credits:
Restoration architect: Benjamin & Beauchamp
Quantity surveyor & project manager: Adrian Stenning
Restoration contractors: JE Stacey & Co
Conservation consultant (floor): Humphries & Jones
Paint analysis: Lisa Oestreicher Architectural Paint Research
The post Arts and Crafts hospital converted into holiday home by Benjamin + Beauchamp Architects appeared first on Dezeen.
from Dezeen https://ift.tt/37pIyvE

No comments:
Post a Comment