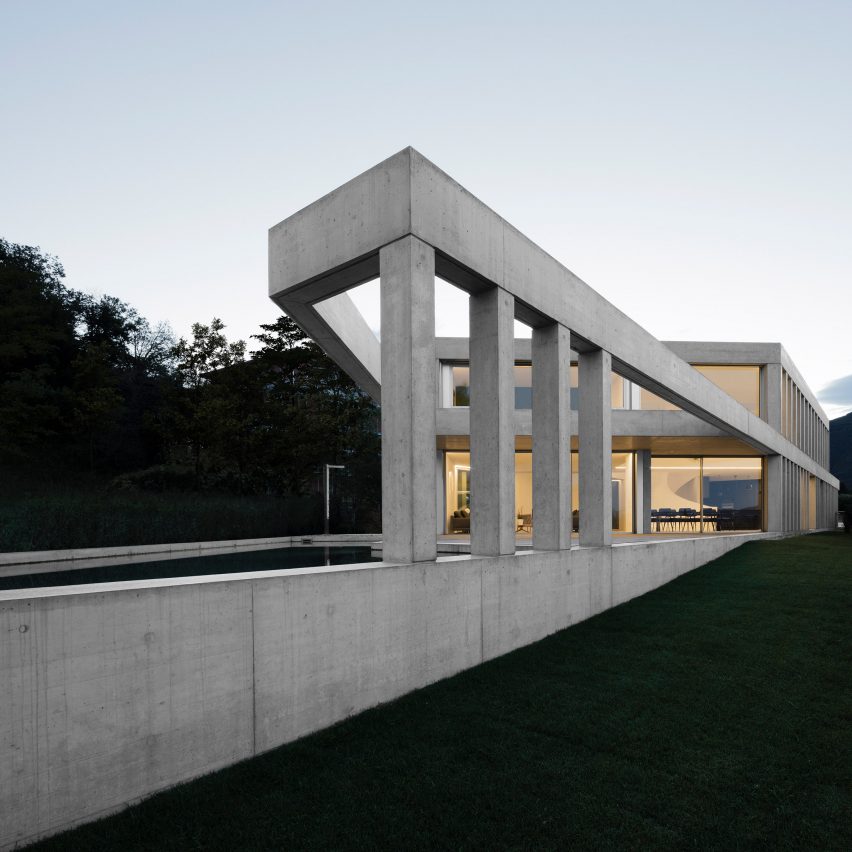
A concrete house in Switzerland by architecture practice DF_DC has an outdoor terrace on a plinth banded by an asymmetrical colonnade of rectangular columns.
Deep fins along the side elevations filter in light while preventing overlooking from the adjacent properties.
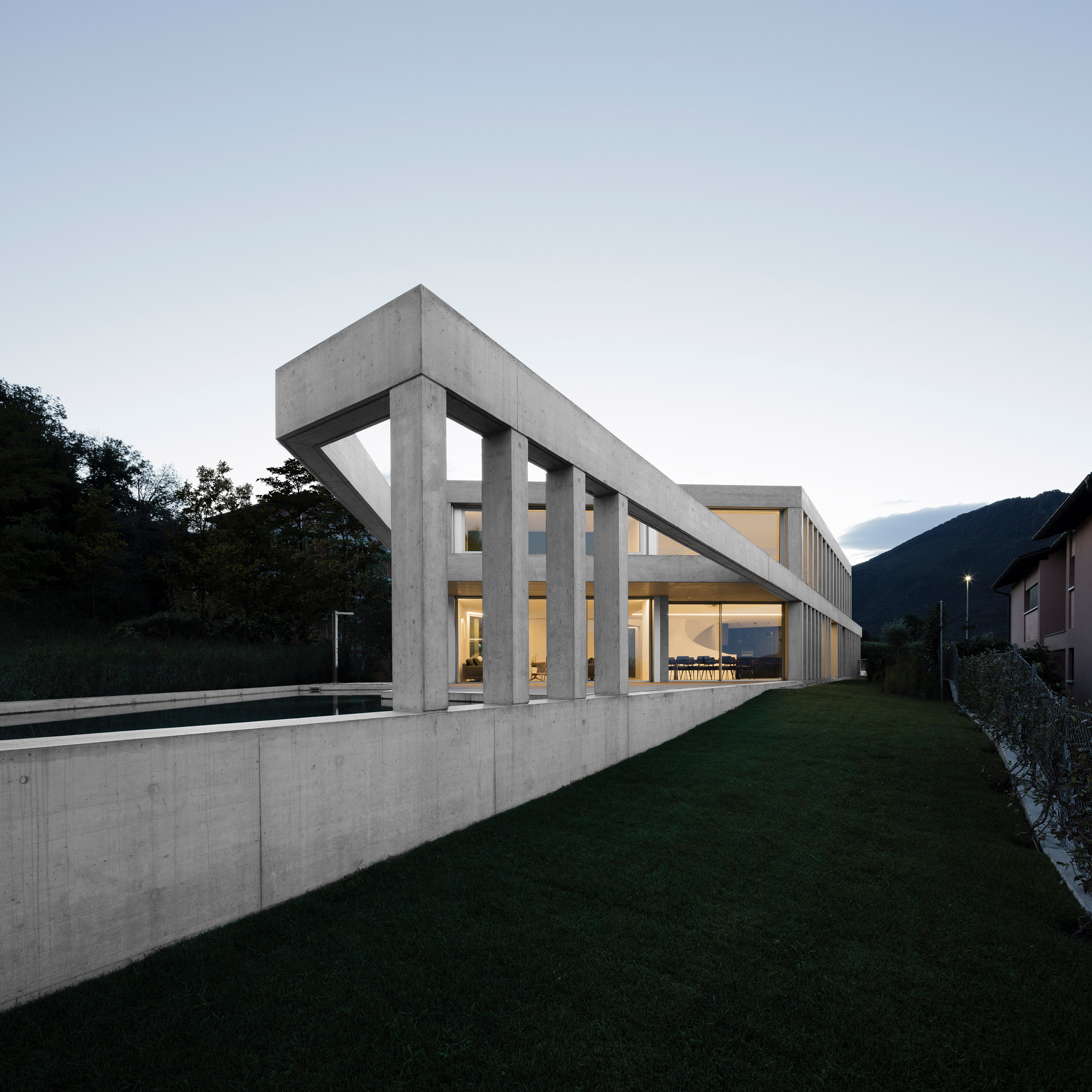
Located on a former vineyard in Comano, the the aptly named Concrete Villa sits on an elongated site.
There are open views to the east and west, but nearby neighbours to the north and south.
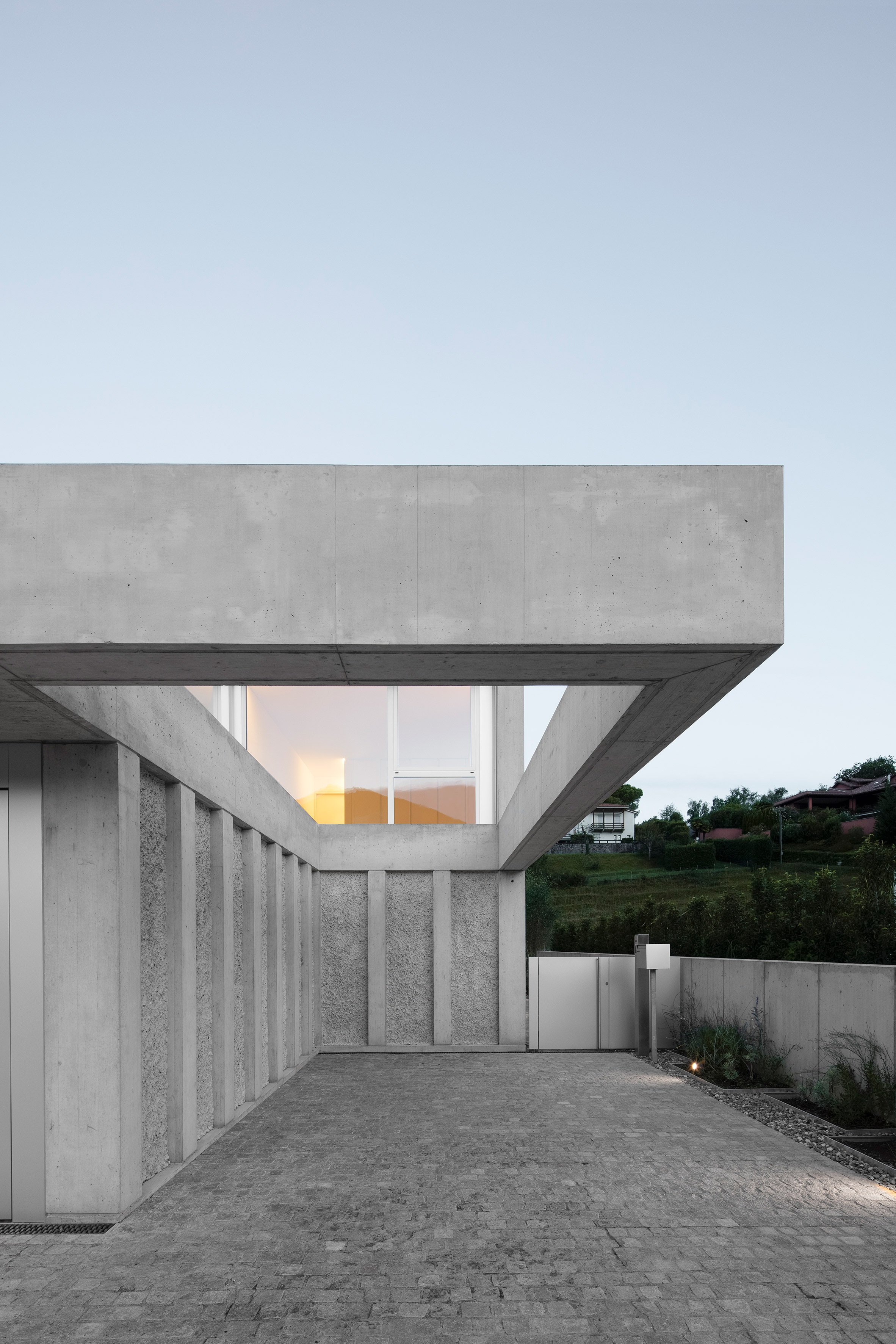
In response, the flanks of the home have been finished with concrete and strolatto, a render of cement and pebbles common to the area.
A smaller concrete projection forms a halo over the entrance.
At the back the house opens out onto a long, sculptural terrace surrounding a pool of water.
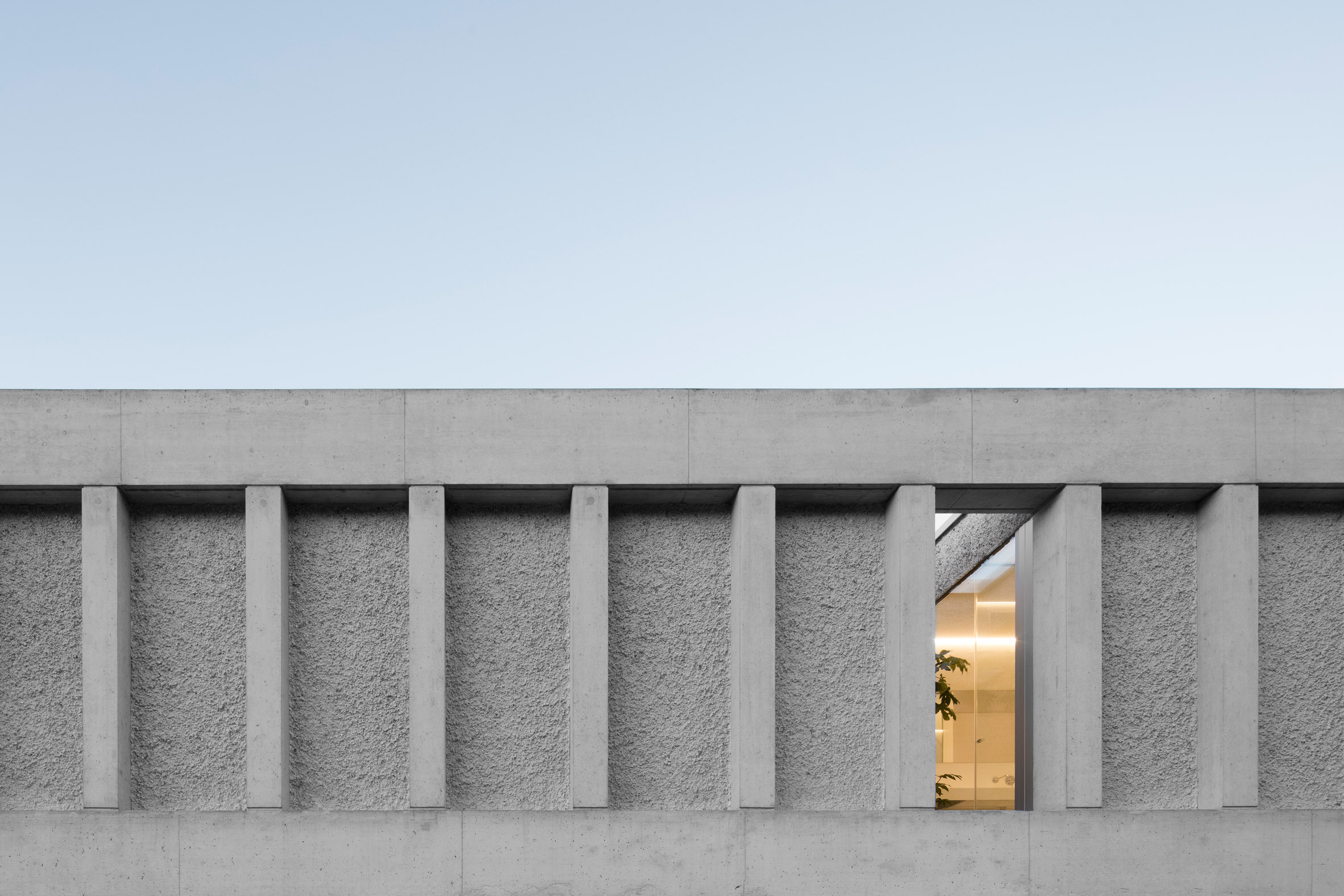
Spread across two floors, Concrete Villa has a basement reached by a twisting feature staircase.
The ground floor of the home contains the kitchen, living room, double-height dining room, garage and workshop, along with a guest bedroom that has its own separate entrance.
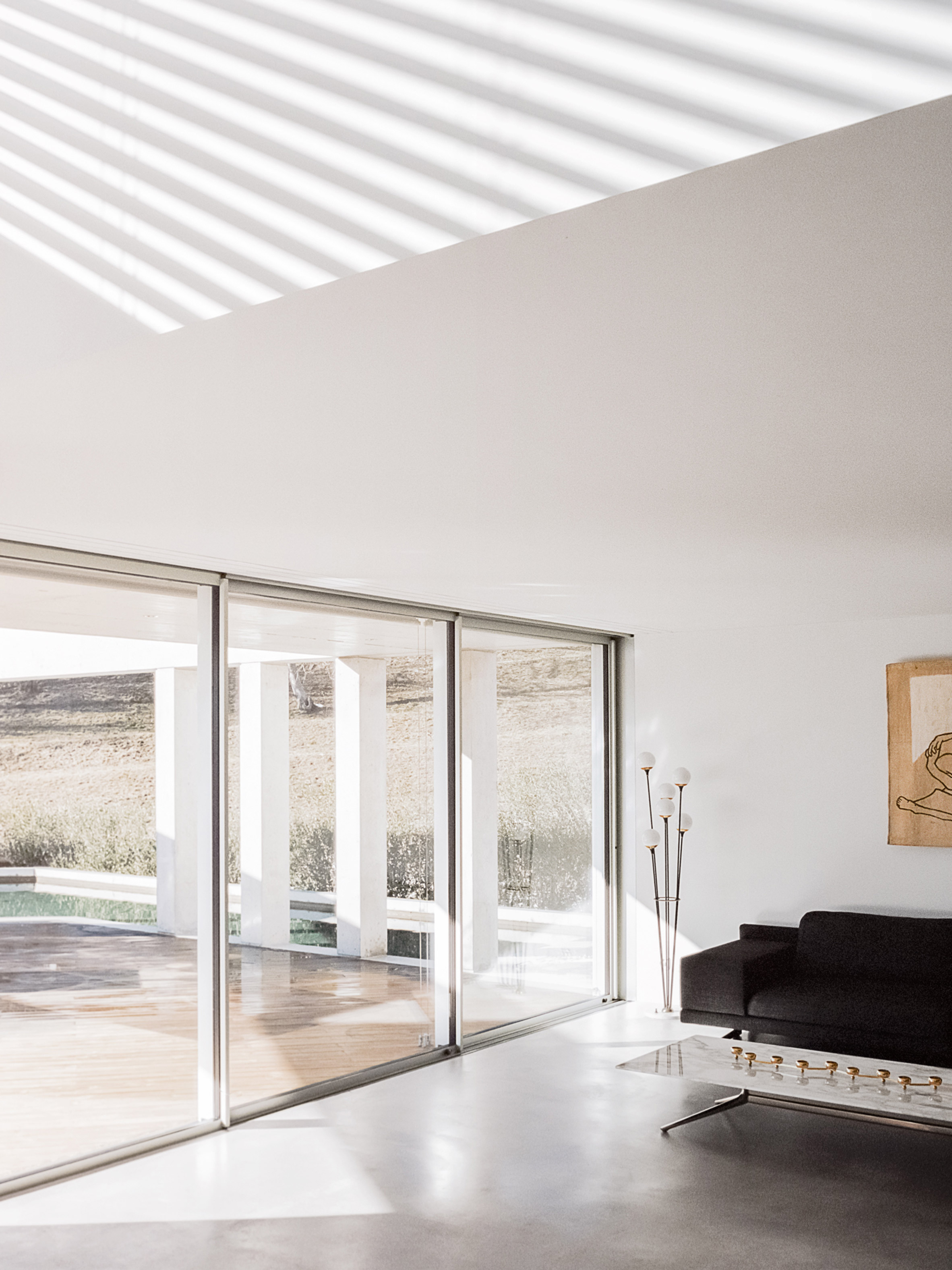
This living room leads through a sliding glass door onto the terrace on a large concrete plinth.
A concrete pavilion-like structure, created by extending the horizontal line of the ground floor, wraps around the rear terrace and pool.
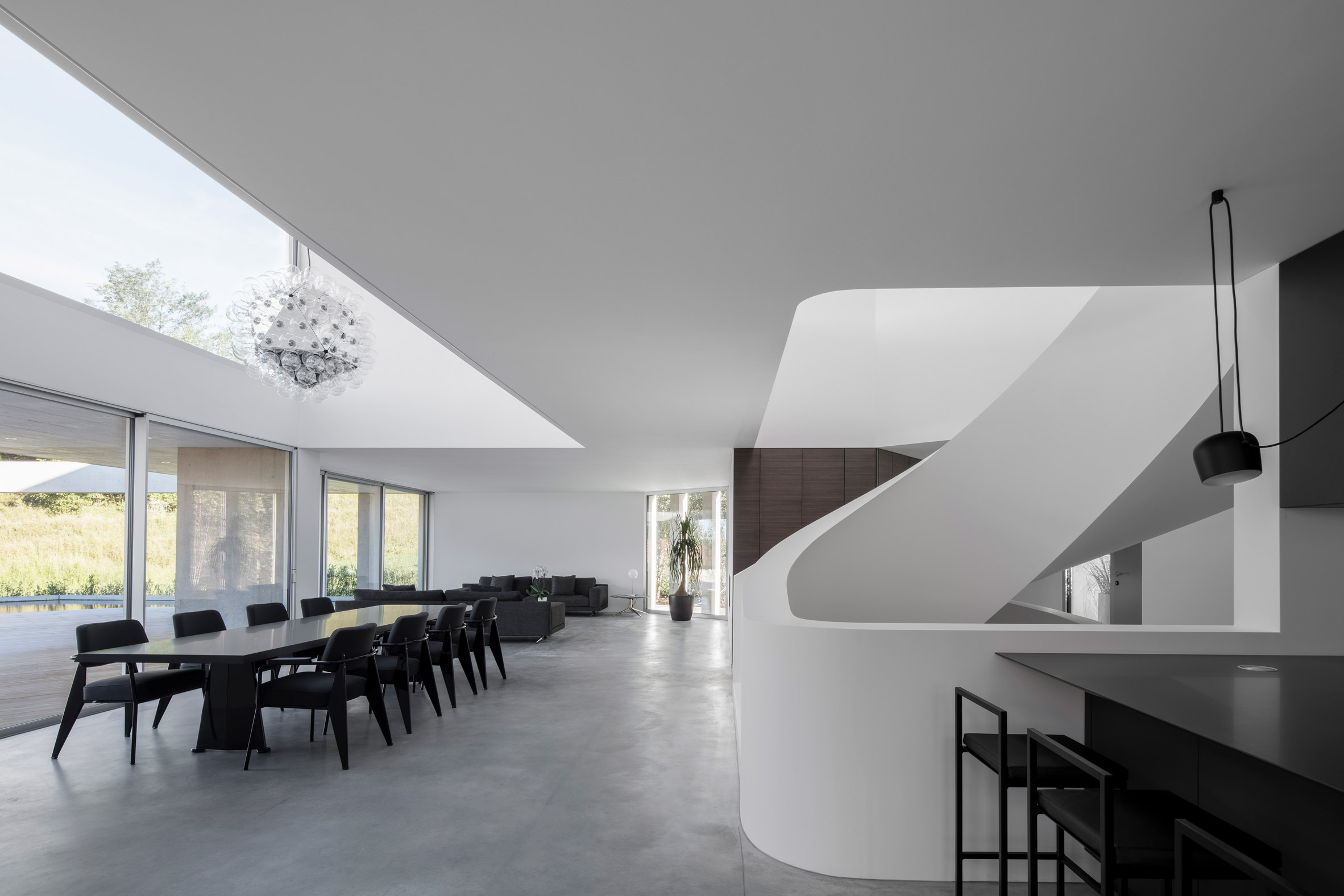
The smaller first floor is stepped back from the ground floor to present a smaller volume to the street.
It contains the more private areas – three ensuite bedrooms and a children's play area, above a large garage alongside the main entrance.
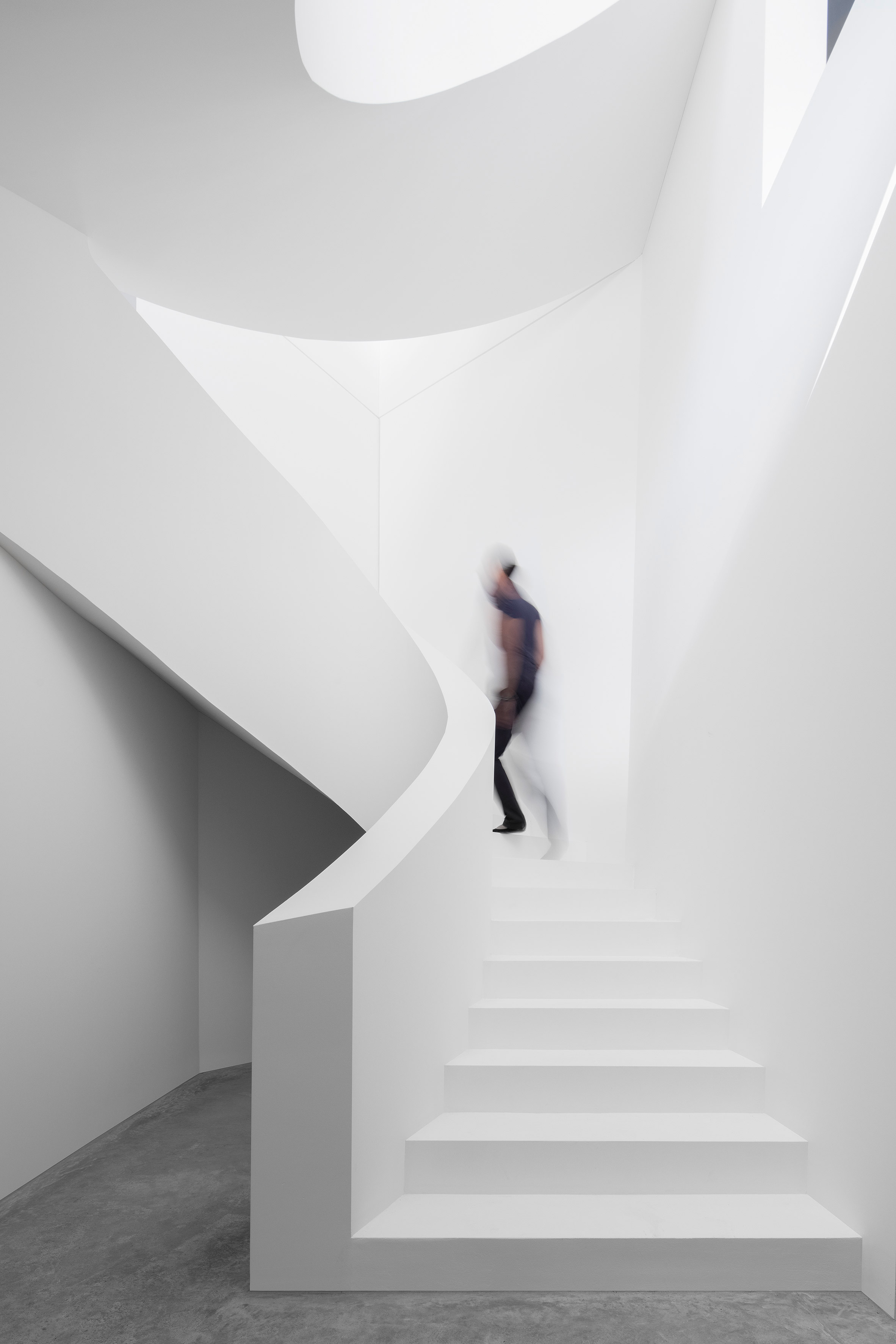
A strip of glazing runs along the front facade of this upper level.
This allows light into the bedrooms while preventing overlooking from street level and disguises the full extent of the house.
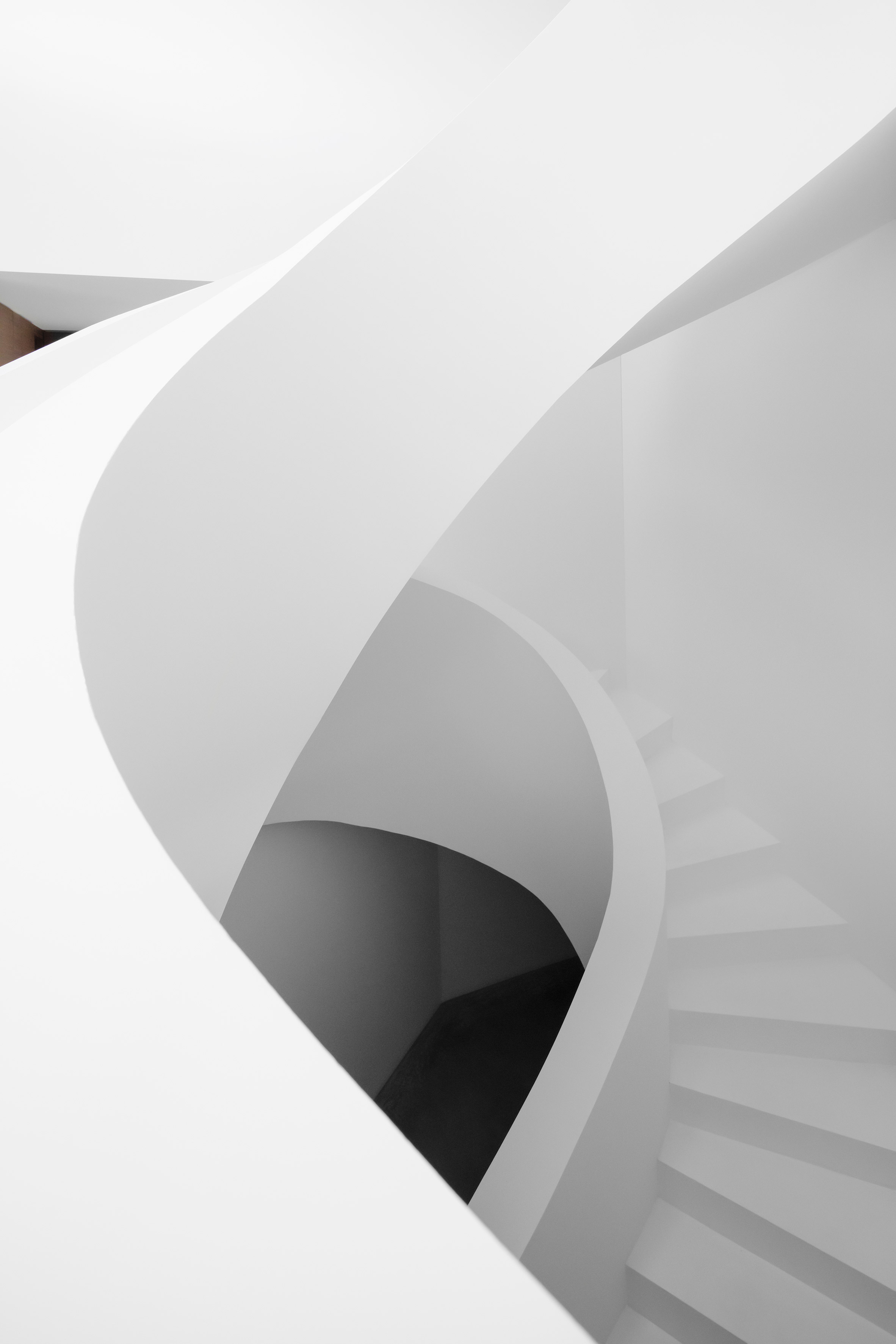
A small basement houses a wine cellar and sauna, as well as a gym.
The interiors contrast white surfaces and concrete floors with black furniture, and several skylights help bring light into spaces where windows in the exterior walls have been avoided to restrict views in.
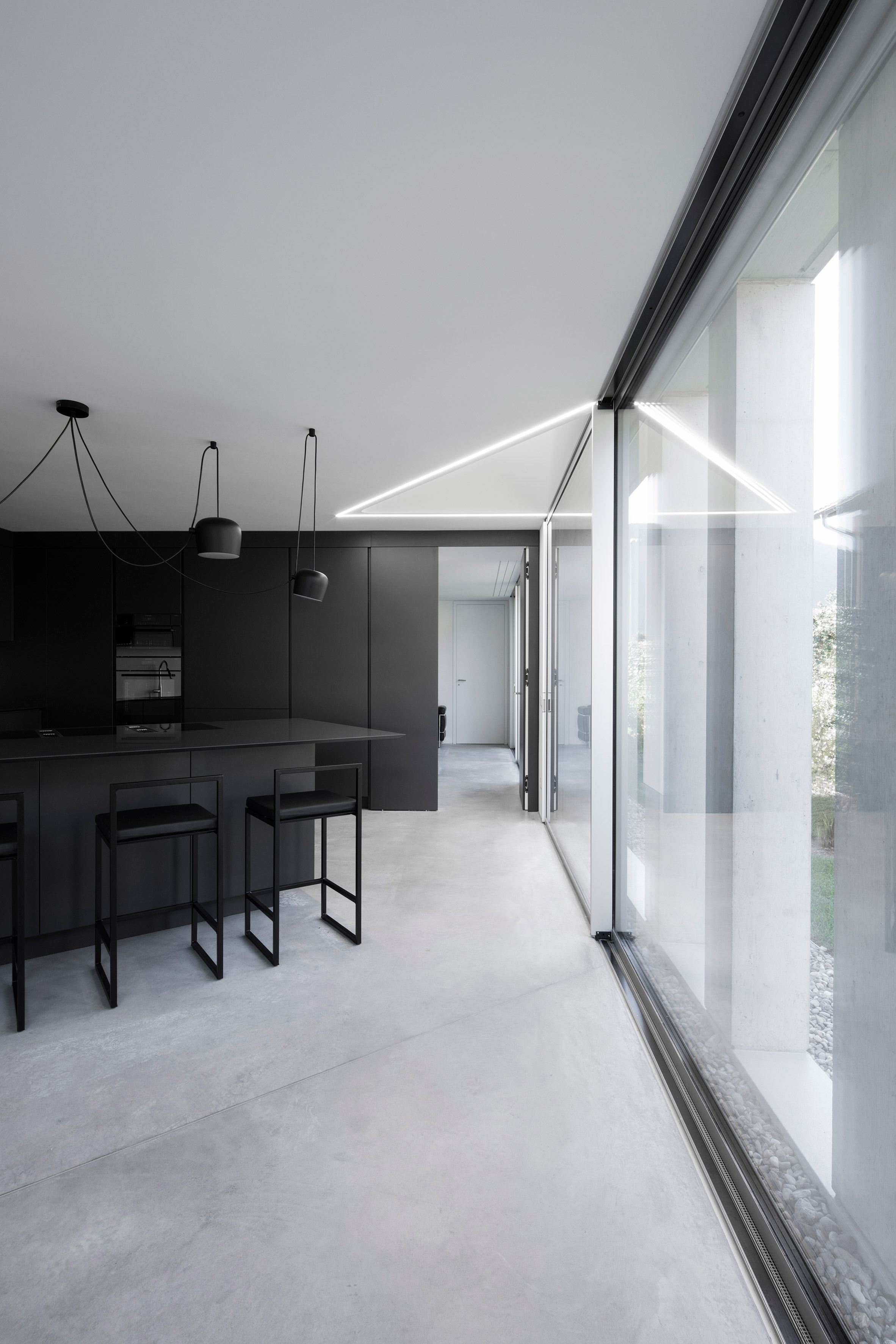
Modernist furniture from Brazil and Scandinavia and a series of objects by French architect Jean Prouvé fill these spaces.
DF_DC was founded by Dario Franchini and Diego Calderon, and is based in London and Switzerland.
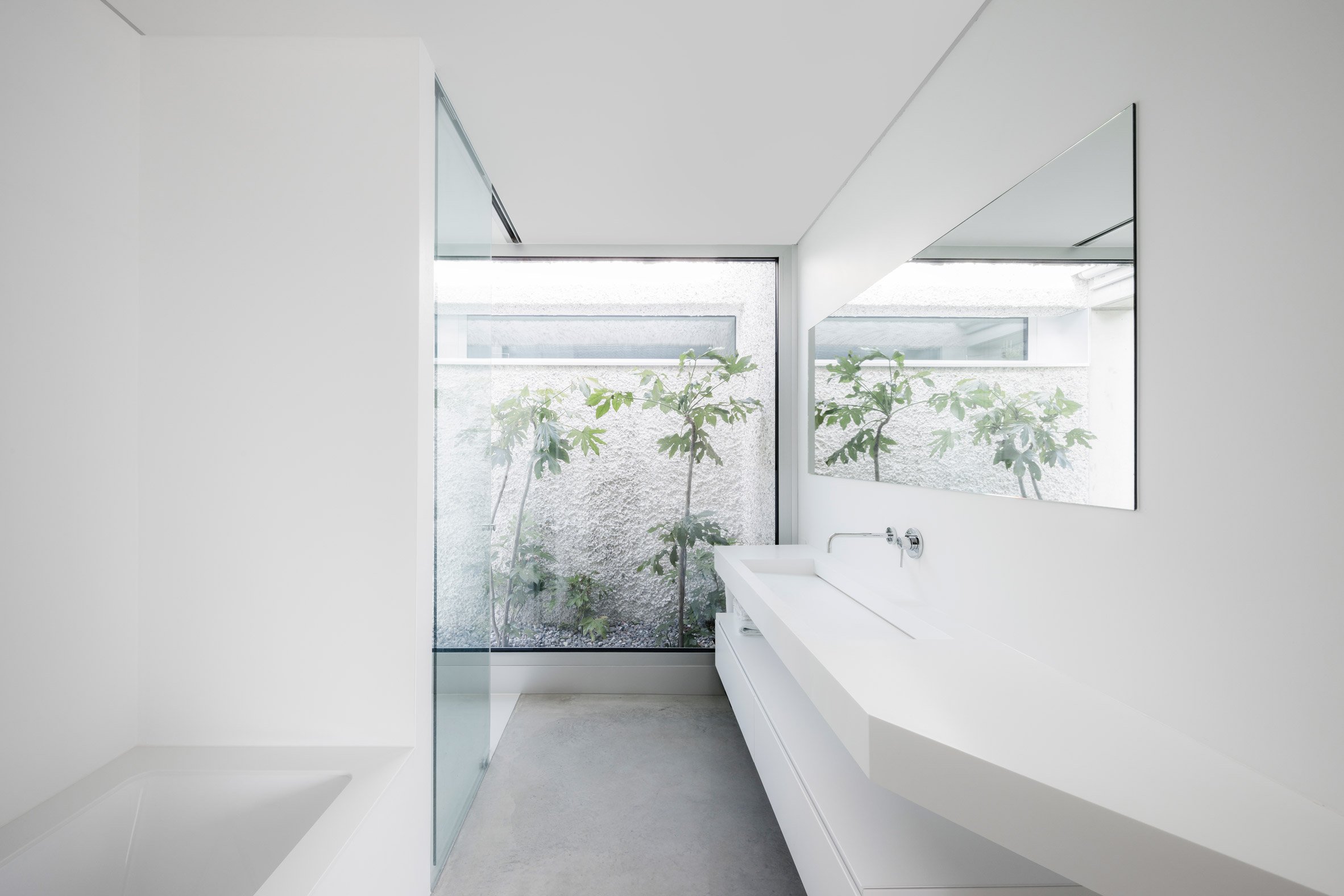
Other recent projects that have made expressive use of concrete include an annex to a home in Brazil by Reinach Mendonça Architects and a raw concrete home in Bavaria designed by SoHo Architektur and cantilevering over a terrace.
Photography is by Giorgio Marafioti.
The post Colonnade extends from concrete house on an old vineyard in Switzerland appeared first on Dezeen.
from Dezeen https://ift.tt/3b82iHc

No comments:
Post a Comment