There’s no better feeling than setting foot inside your home, sweet home after a long day. Beware, the king (or the queen) of the house is back! The sofa is your throne, and your scepter—a remote control. Imagine: there’s one lucky family that runs a whole kingdom of houses with a teeny-tiny nuance. The Brinks family owns 6 houses, each one only 160 square feet in size, that look as if Dad from Honey, I Shrunk the Kids had shrunk their home instead. It all comes down to having more room for air to breathe in privacy. Mom Keli confessed that her “husband wanted us all in one cabin” but she stood for the kids and “their own privacy.” Plus, it turns out that tiny homes produce less waste and require less heating. Where do I sign up?!
More info: Twitter | TikTok | Facebook
Five years ago, the Brinks made a $57,000 purchase of a 21-acre property in Kentucky and turned it into the sustainable tiny house village.

Image credits: LennoxBrinks
4 family members share 6 tiny houses in total—the parents’ house, two separate houses for Lennox and Brodey, a double bathroom house, a pool house, and a guest house.
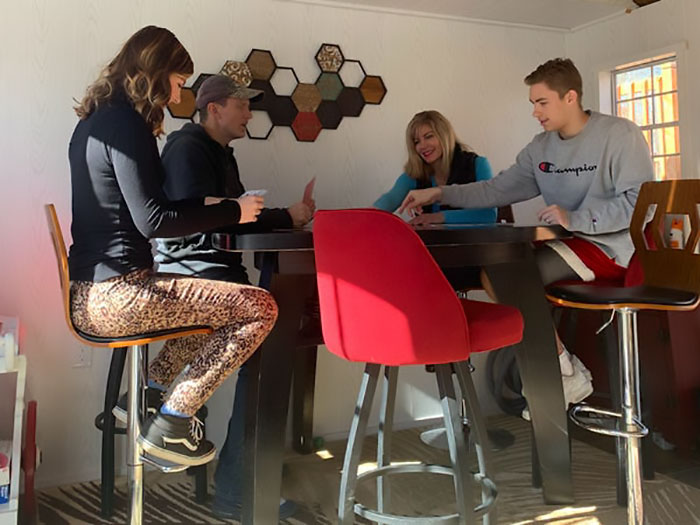
Image credits: LennoxBrinks

Image credits: LennoxBrinks
The parents’ house is not only the most expensive in the property, coming in at $9,000, but also the most spacious at 280 square feet.
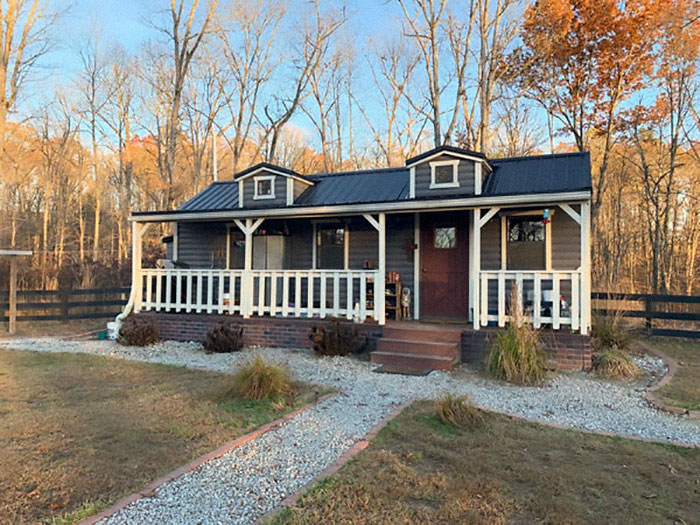
Image credits: LennoxBrinks
The living room feels cozy and has plenty of natural light.
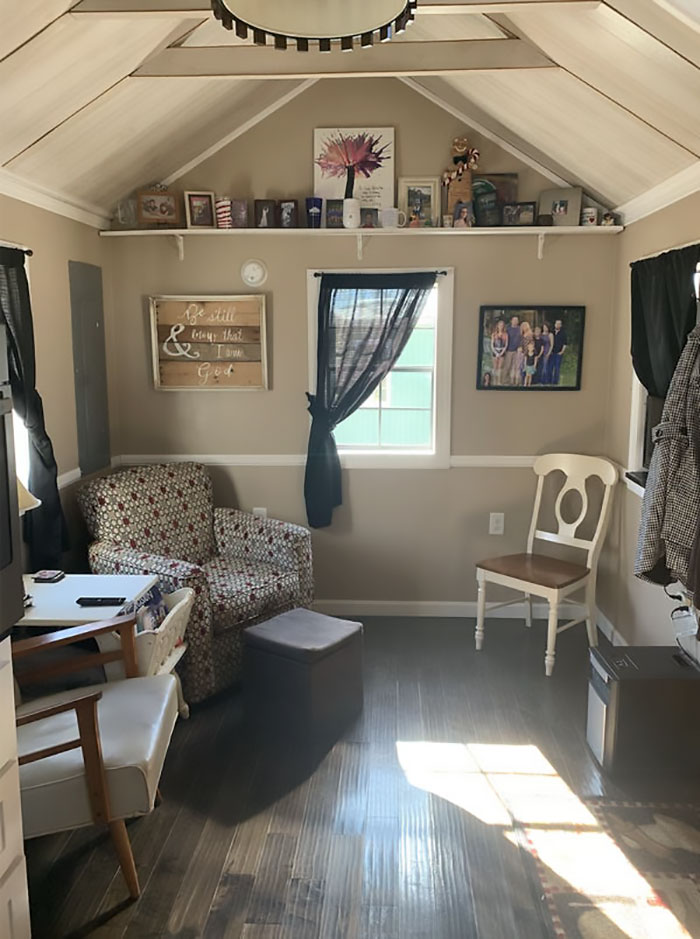
Image credits: LennoxBrinks
The kitchen is well-equipped with plenty of shelf room for kitchen appliances.
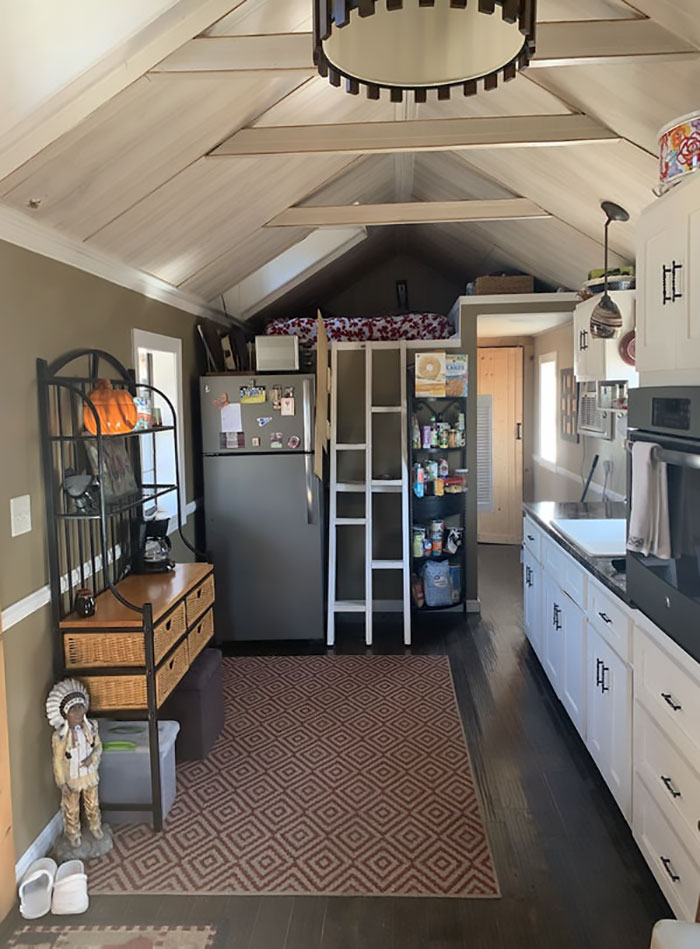
Image credits: LennoxBrinks
You wouldn’t expect a full-sized bathtub in a miniature house!
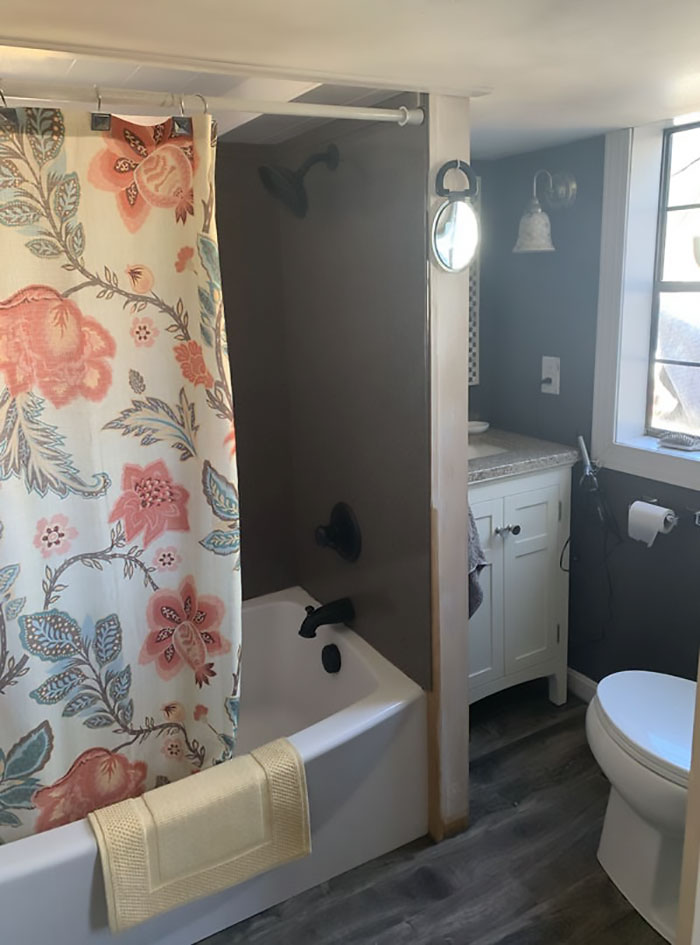
Image credits: LennoxBrinks
Lennox’s and Brodey’s tiny houses don’t have bathrooms, so the kids need to step outside and use one of these two bathrooms.
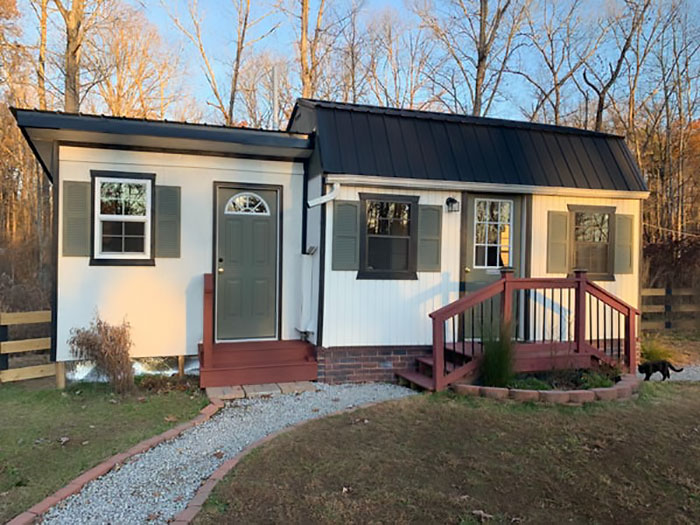
Image credits: LennoxBrinks
Can I be your guest in this cozy guest bedroom, please?
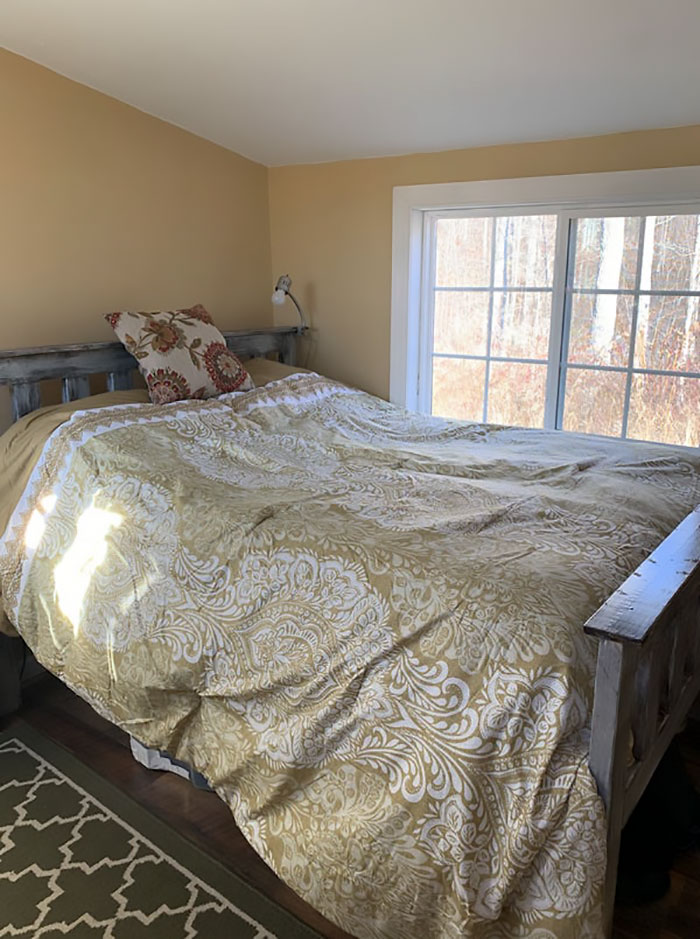
Image credits: LennoxBrinks
The Brinks love taking a dip in a private pool house which measures 180 square feet.
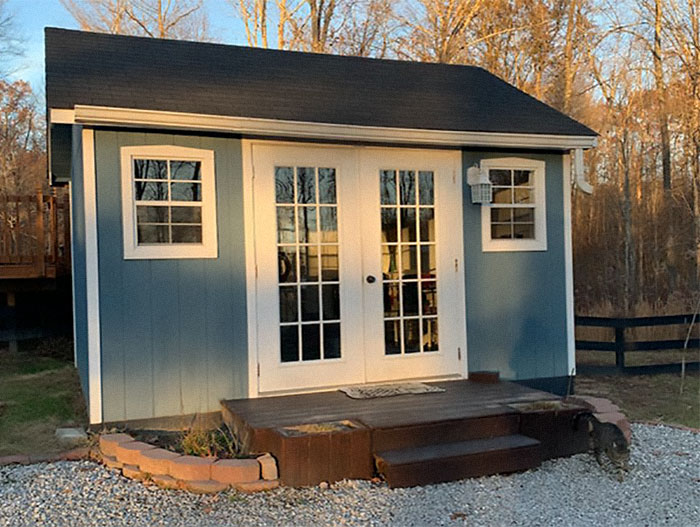
Image credits: LennoxBrinks
This lounge area is perfect for family gatherings and game nights.

Image credits: LennoxBrinks
Brodey is the proud owner of his own tiny house with a king-size bed upstairs, a couch, and a TV.
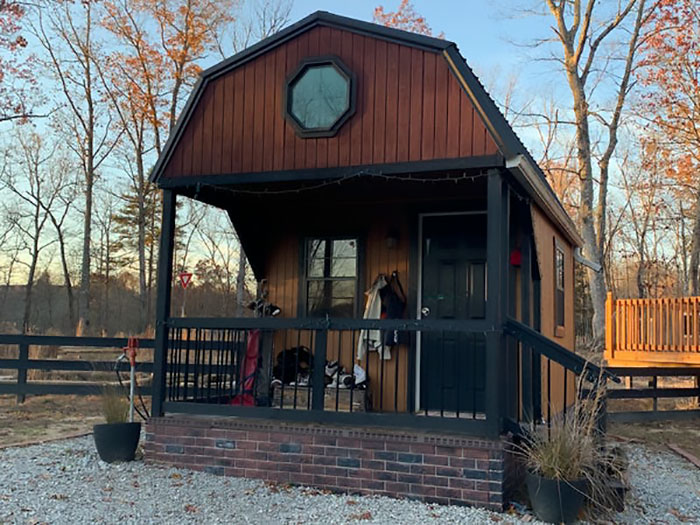
Image credits: LennoxBrinks
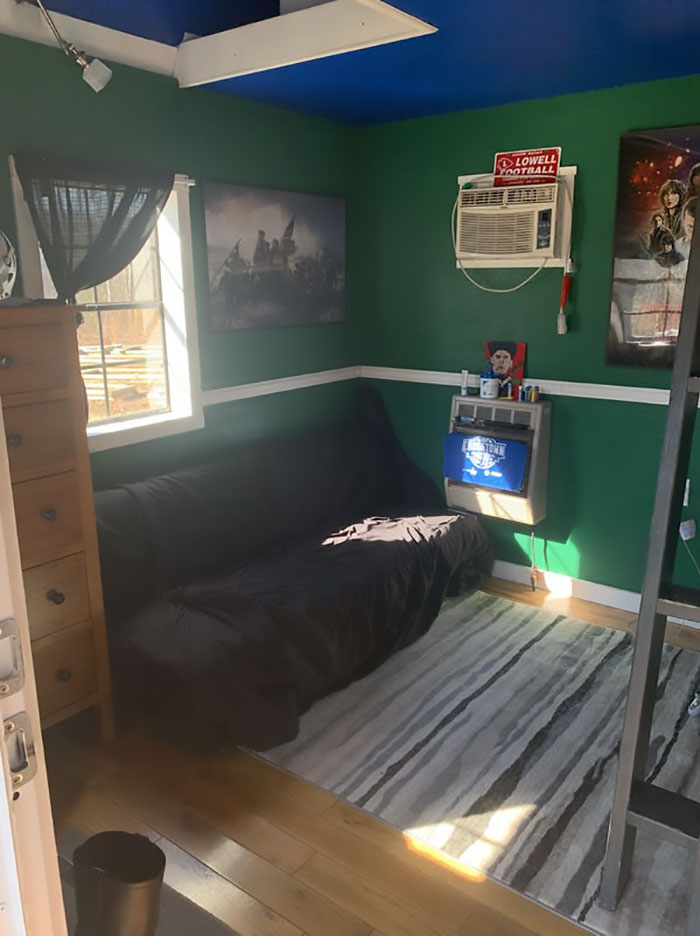
Image credits: LennoxBrinks
Lennox’s house has a barn-type door.
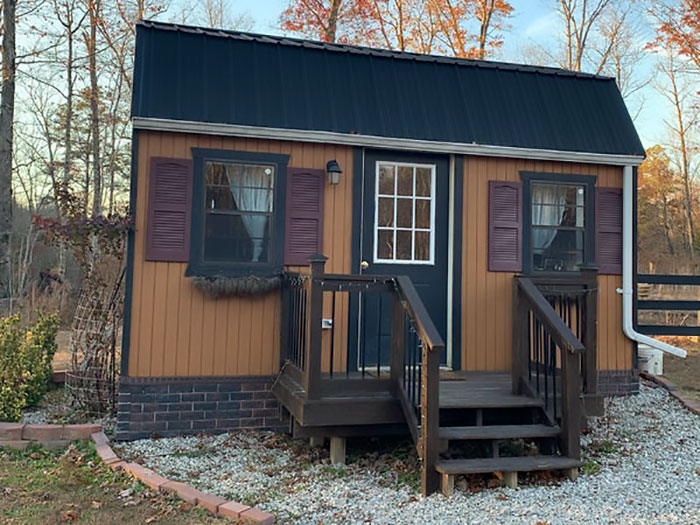
Image credits: LennoxBrinks
Lennox’s tiny house has everything a ‘normal’ house has—from a dresser to a full size bed upstairs.
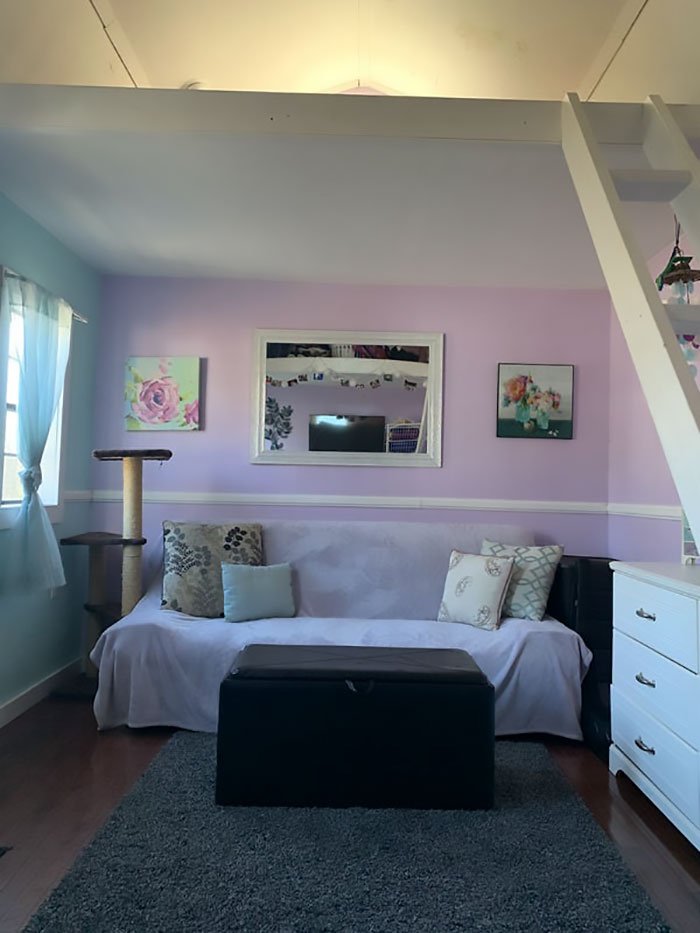
Image credits: LennoxBrinks
Playstation, anyone?
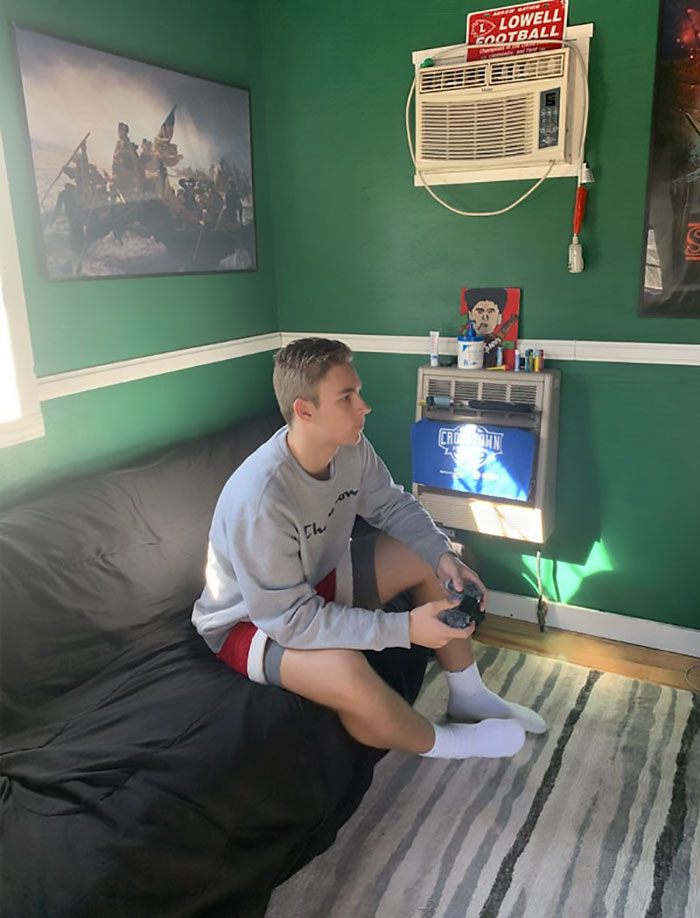
Image credits: LennoxBrinks
This 64-square-foot building is the family’s private office, which mom Keli and her husband can use to work from home.
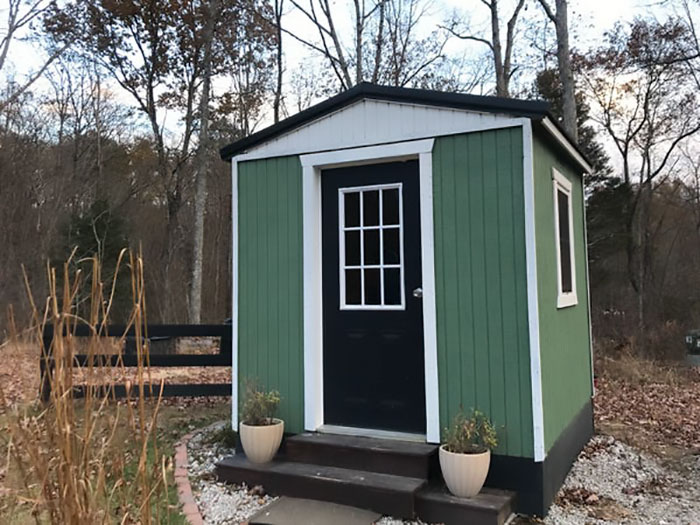
Image credits: LennoxBrinks
“It seems much worse than it is. I just put a coat on if it’s cold or raining. I’ll just bundle up and run over there,” said Lennox about the bathroom, which is outside.
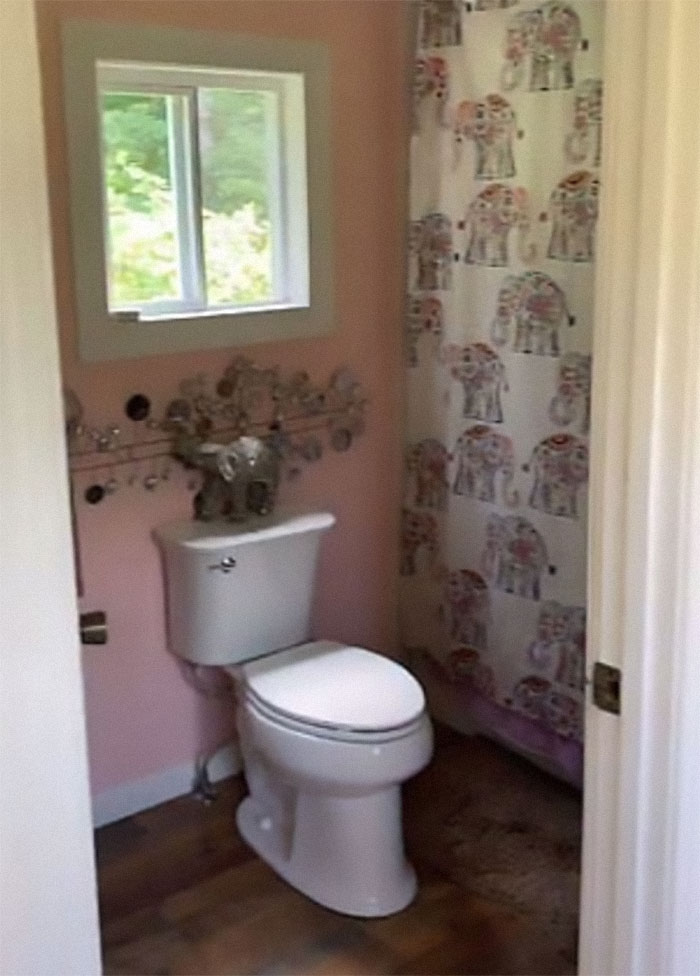
Image credits: LennoxBrinks
A private barn is the cherry on top of the family’s sustainable lifestyle.
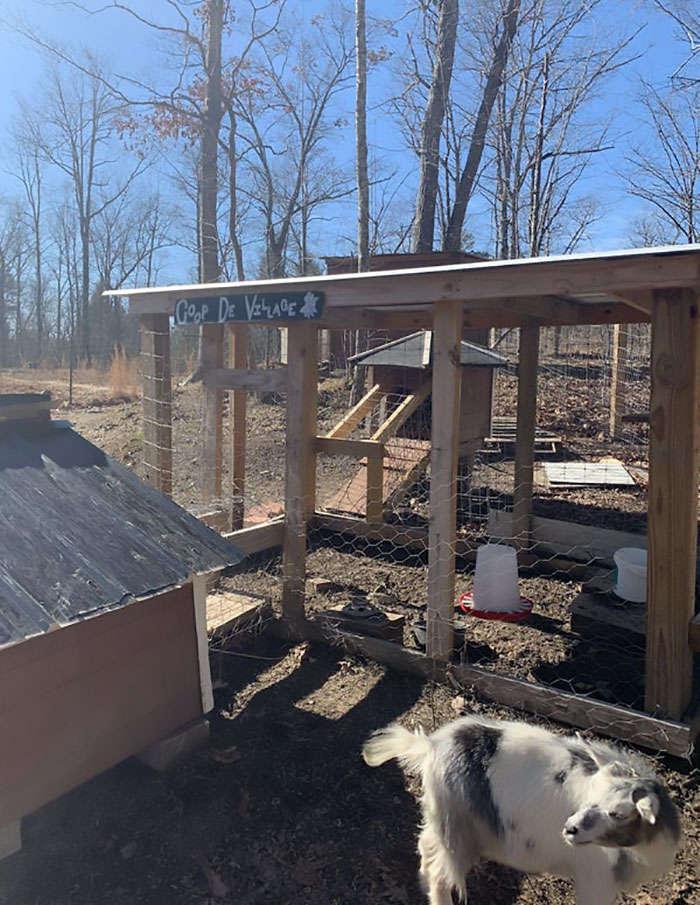
Image credits: LennoxBrinks
Fresh air, outdoor exercise, and s’mores roasted over the firepit are always just a step away!
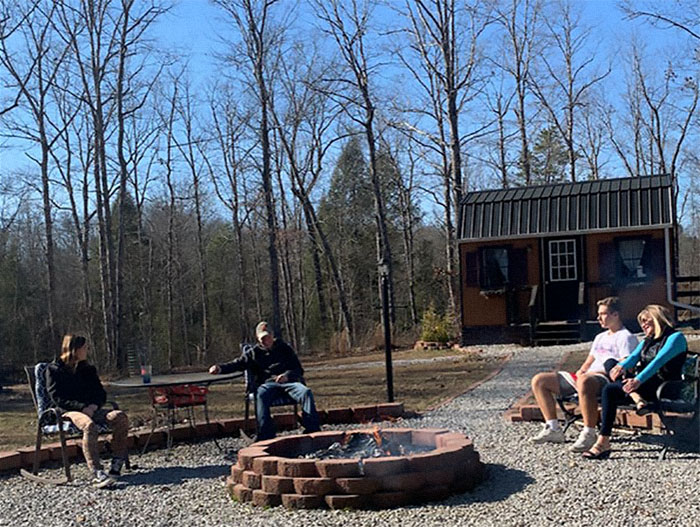
Image credits: LennoxBrinks
What do others think about this alternative concept of living?
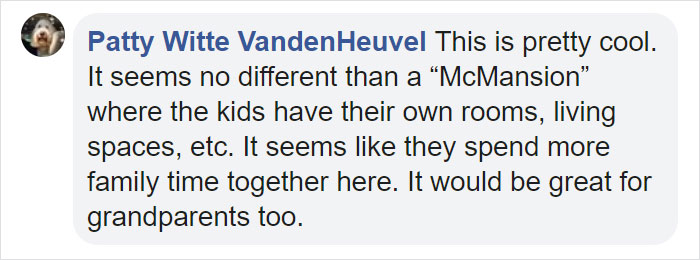












from Bored Panda https://ift.tt/3byzk3f

No comments:
Post a Comment