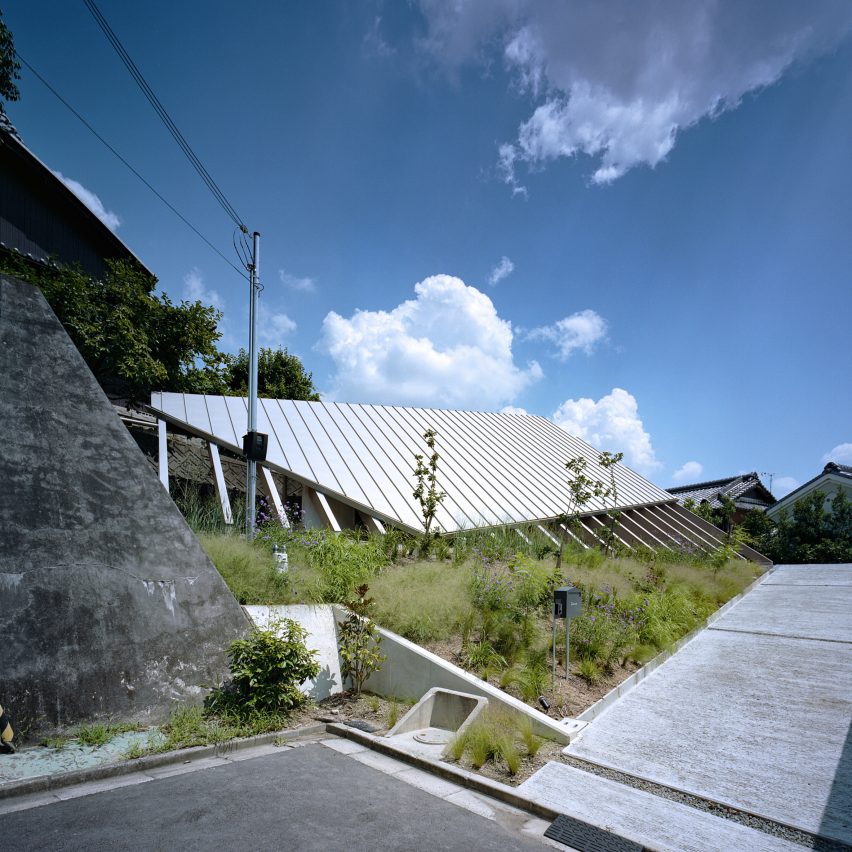
An oversized roof supported by large wooden beams shades the interiors of this home that FujiwaraMuro Architects designed in the Japanese city of Nara to take cues from the form of a mountain hut.
Sitting on a gently sloping site that abuts a large retaining wall, the sloping roof of House in Gakuenmae covers a stepped plan of two long and narrow storeys, which are given privacy and shade by its large eaves.
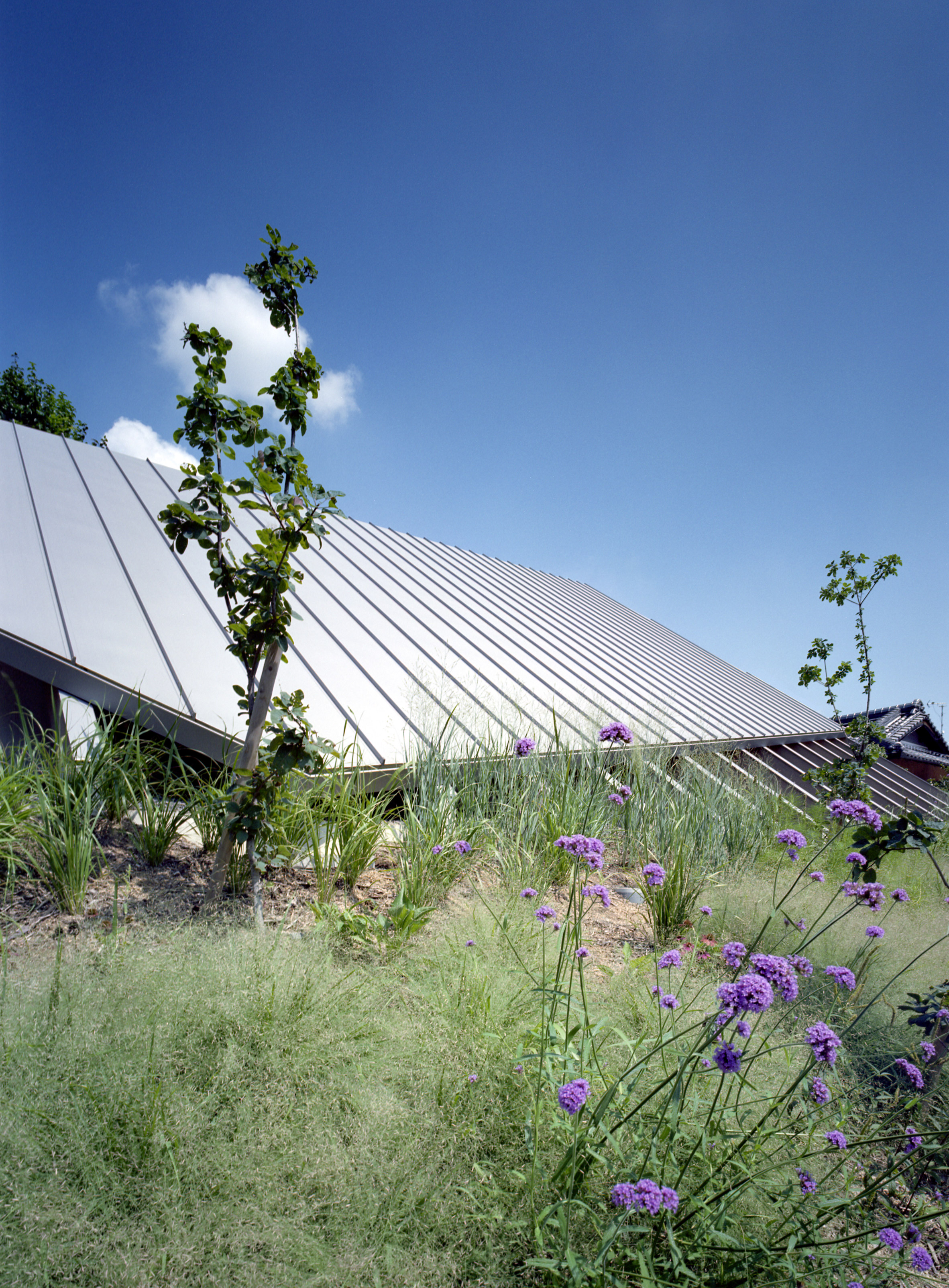
"When we were considering the gradual slope, we remembered that the clients love to go mountain trekking and camping," founders Shintaro Fujiwara and Muro Yoshio told Dezeen.
"This gave us the inspiration of a mountain peak or a hut".
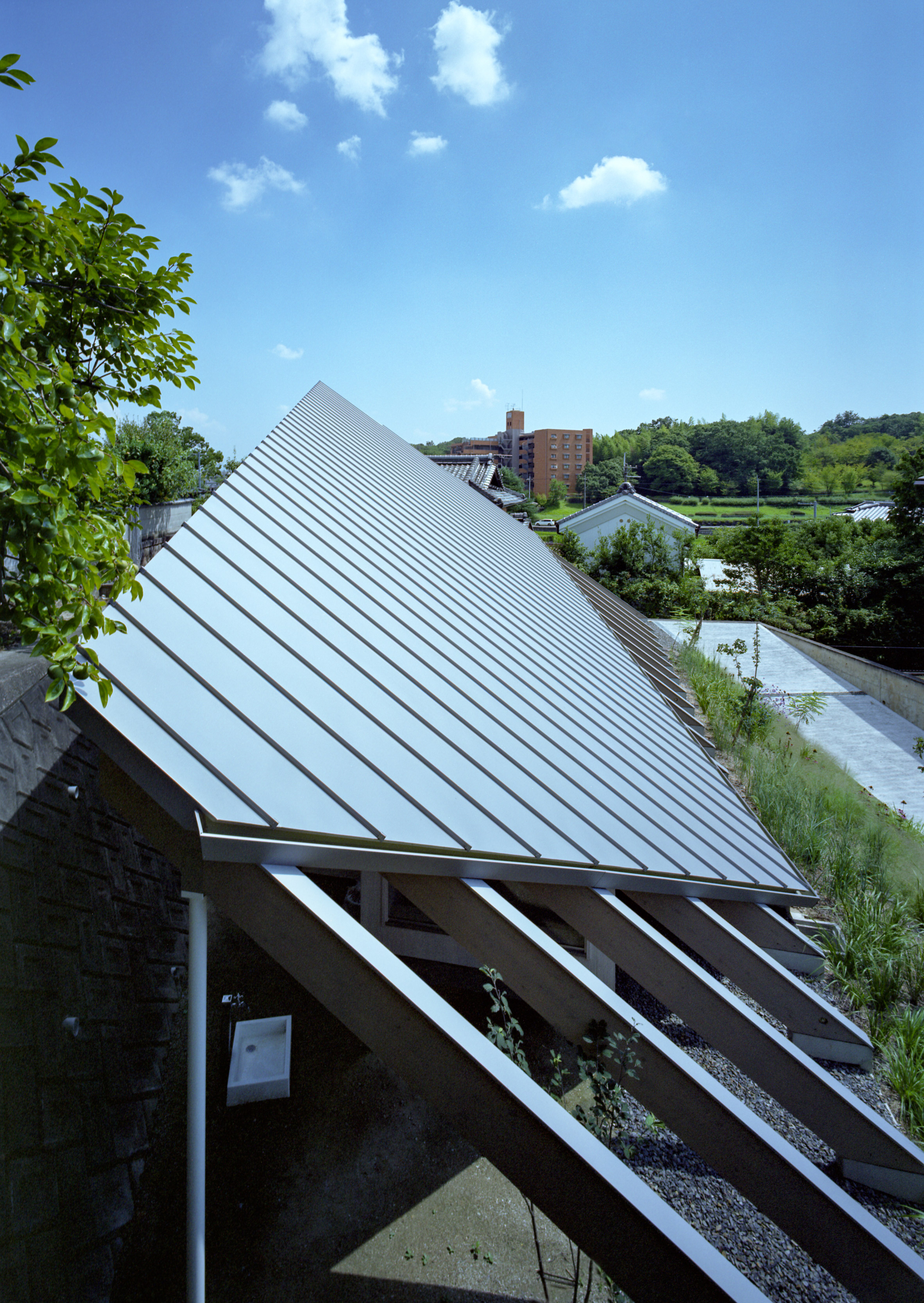
As the roof of the home reaches the ground, Galvalume metal roofing – chosen to evoke a "mountain peak covered with snow" – stops to expose the large wooden beams.
These beams form an arcade-like space of sloping columns in front of the home.
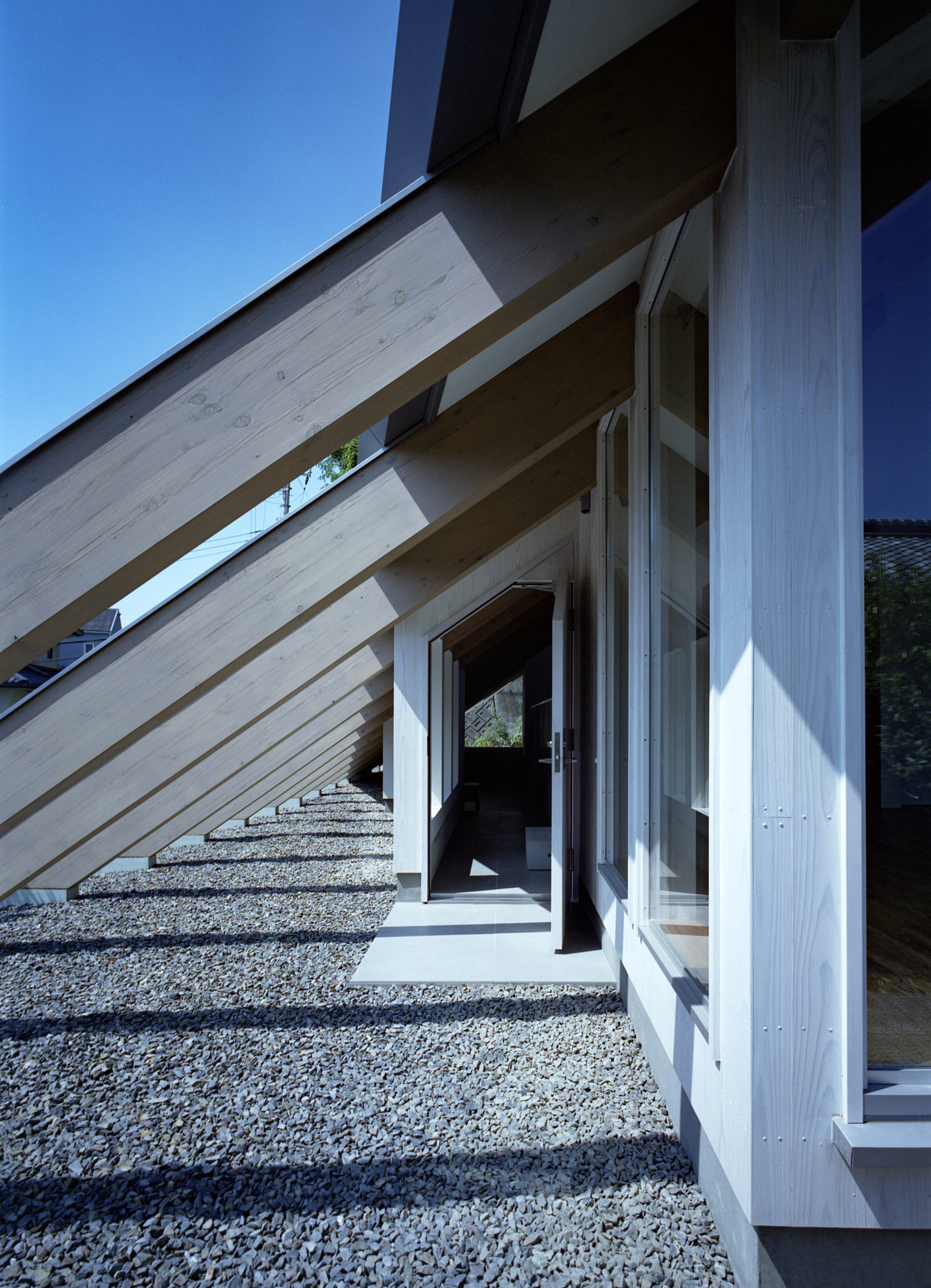
An entrance area is tucked into this open space, framing a view along the home's entire ground floor and leading directly into a large kitchen and dining space.
The owners often spend whole days cooking, and so this space forms the heart of the home.
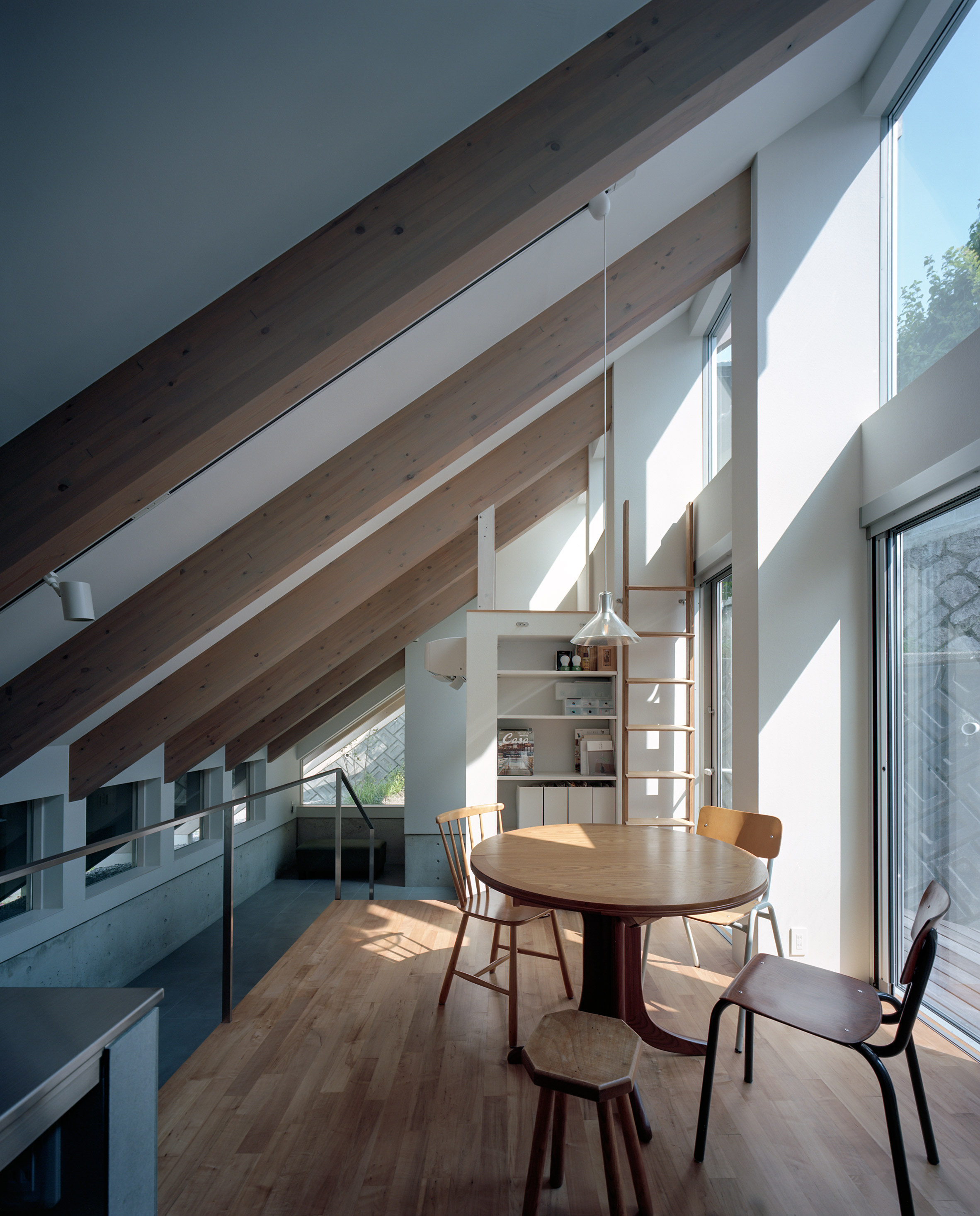
A split level creates a raised dining and kitchen area, and a sunken seating area surrounded by an exposed concrete base.
Large windows offer views out to the north, east and west.
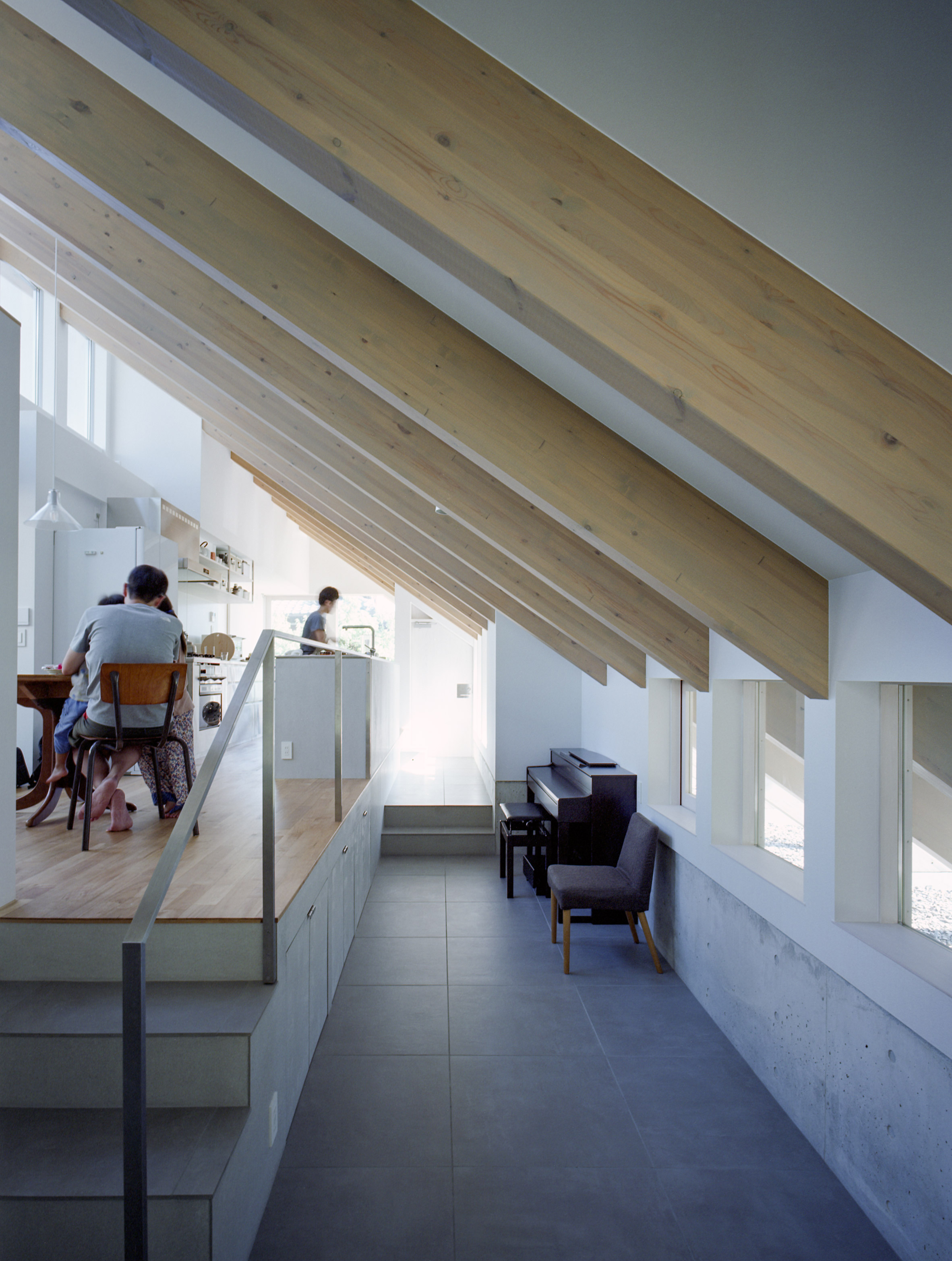
The extended eaves of the roof and the beams to the south create a pattern of light and shadow throughout the day, while also preventing overlooking from the houses above.
A staircase leads up to the northern, "peak" side of the home, housing the more private living room and bedroom areas.
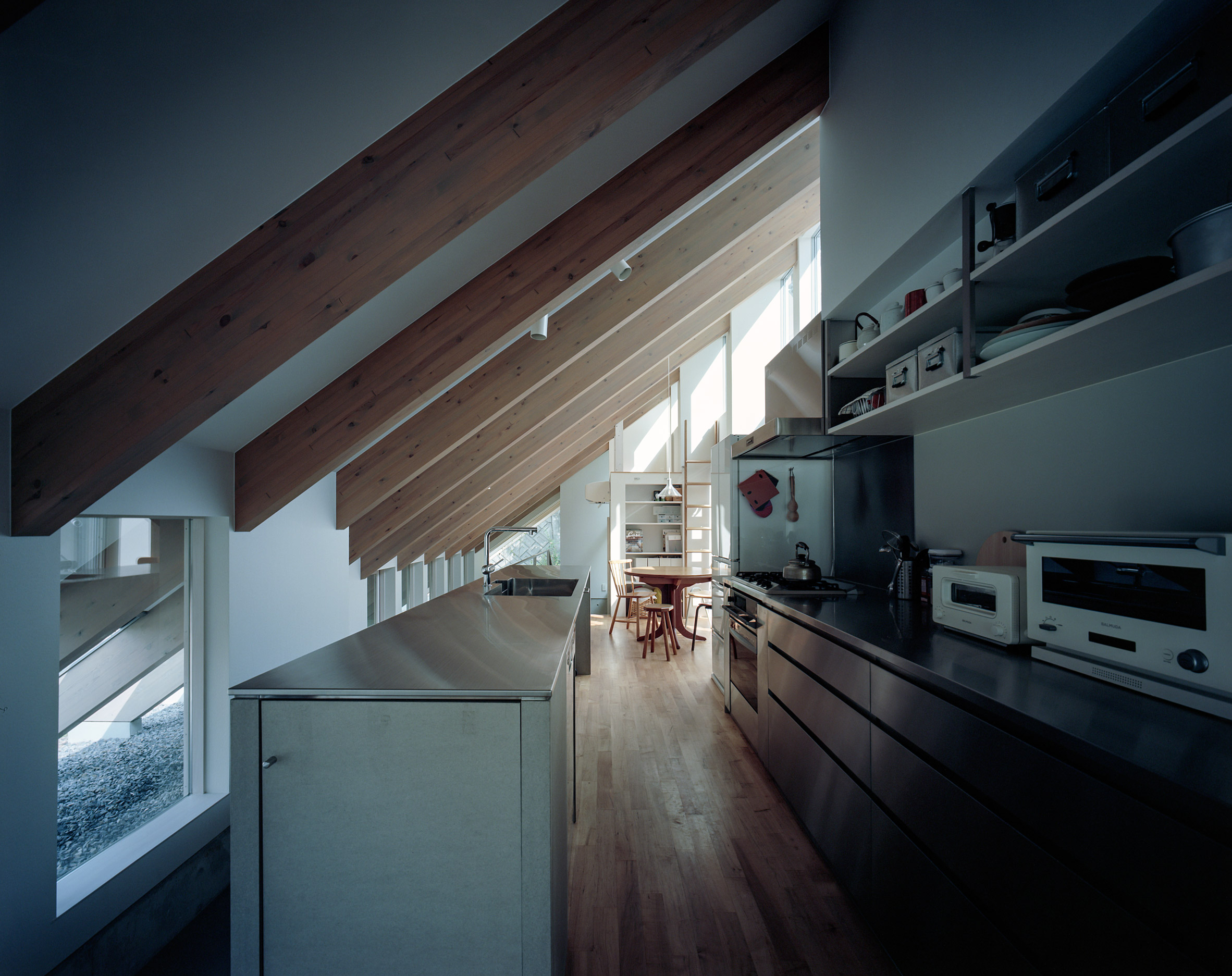
These open out onto a private garden and an area of decking created in the space between the home and the retaining wall.
The interior finishes are kept minimal to emphasise the large wooden beams that are constantly present throughout the home, and mirrored by pale maple flooring.
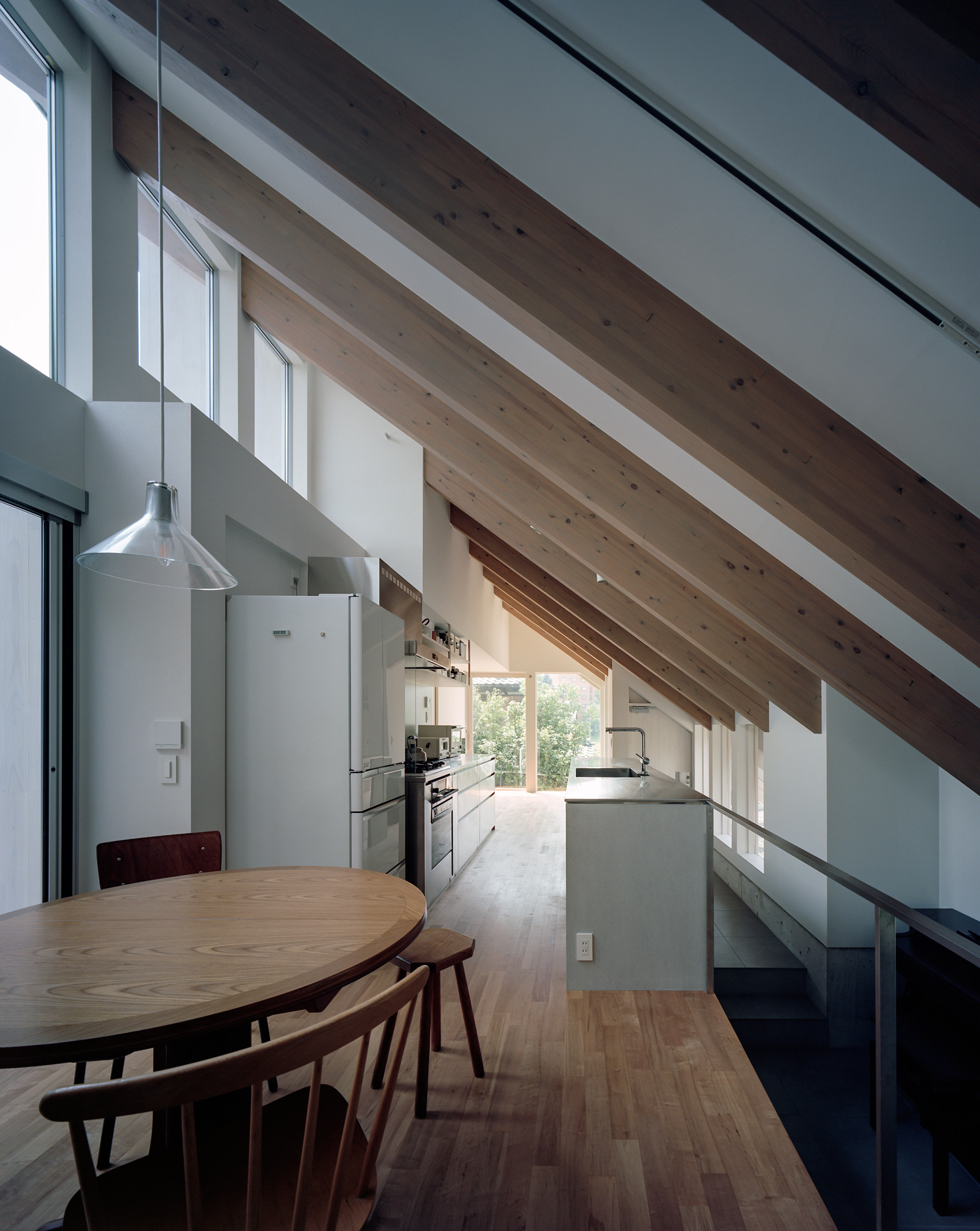
"To show the joists more impressively, we chose to make the ceiling and walls white, using wood-chip wallpaper to get a warm texture," said Fujiwara and Yoshio.
The exterior walls of the home have been clad with oil-finished cedar boards in another reference to materials commonly used for mountain huts.
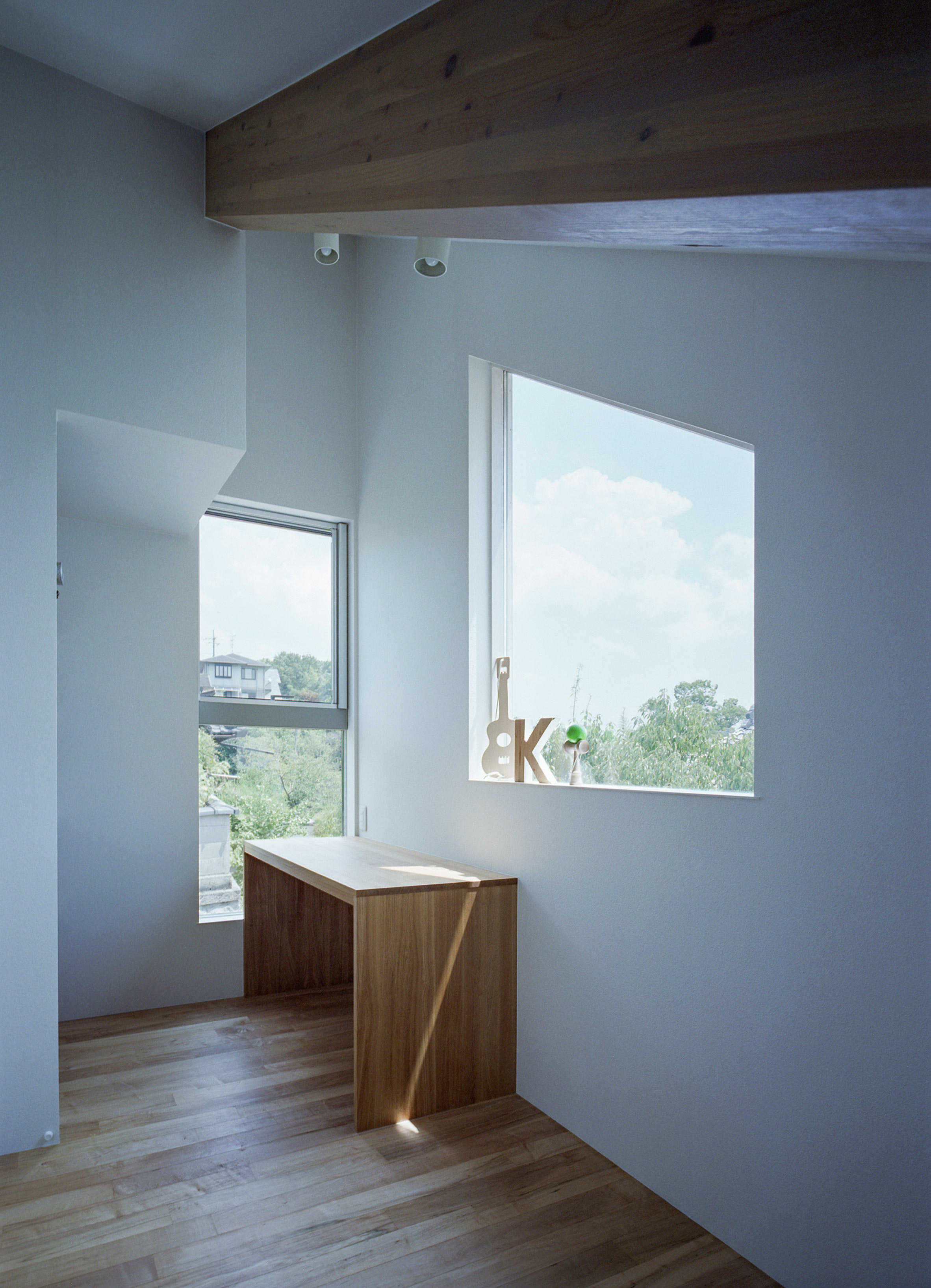
FujiwaraMuro Architects recently completed another home in Takamatsu with a minimal, bunker-like exterior that showcases its owner's sports car, and a skinny house in Osaka with a facade of openable metal curtains.
Photography is by Katsuya Taira.
Project credits:
Architect: FujiwaraMuro Architects
Lead architects: Shintaro Fujiwara, Yoshio Muro
The post Large sloping roof shelters House in Gakuenmae by FujiwaraMuro Architects appeared first on Dezeen.
from Dezeen https://ift.tt/2SCWA7N

No comments:
Post a Comment