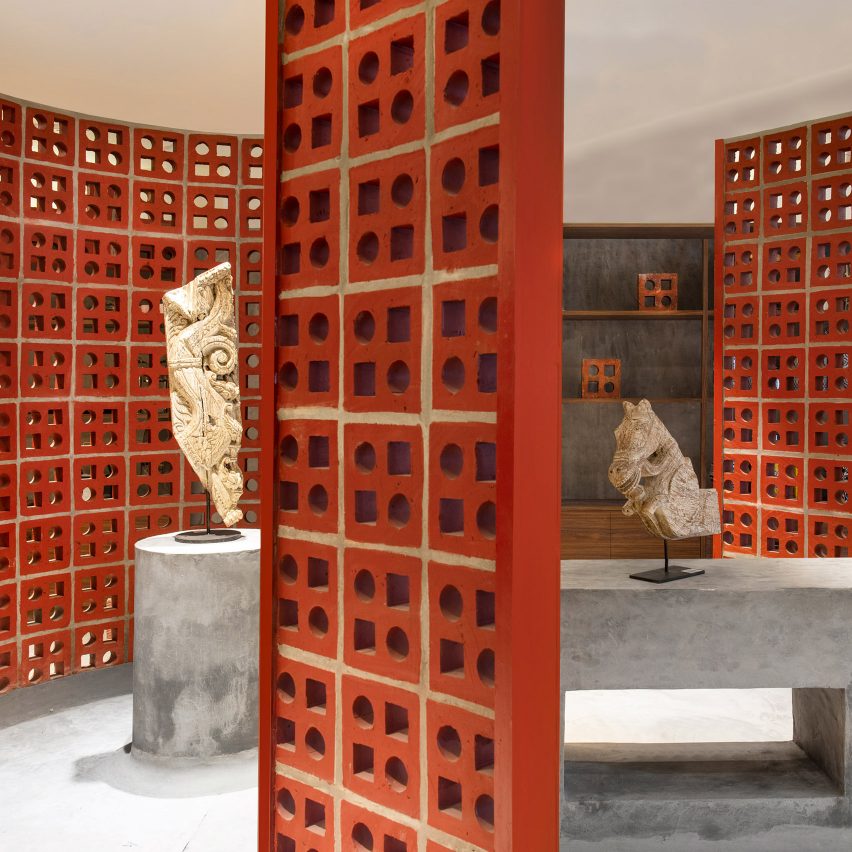
Room dividers composed of hollow terracotta bricks frame the products within this home decor showroom in the northwestern Indian city of Amritsar.
Designed by New Delhi-based studio Renesa, the 1,300-square-foot showroom belongs to homeware brand Rustickona.
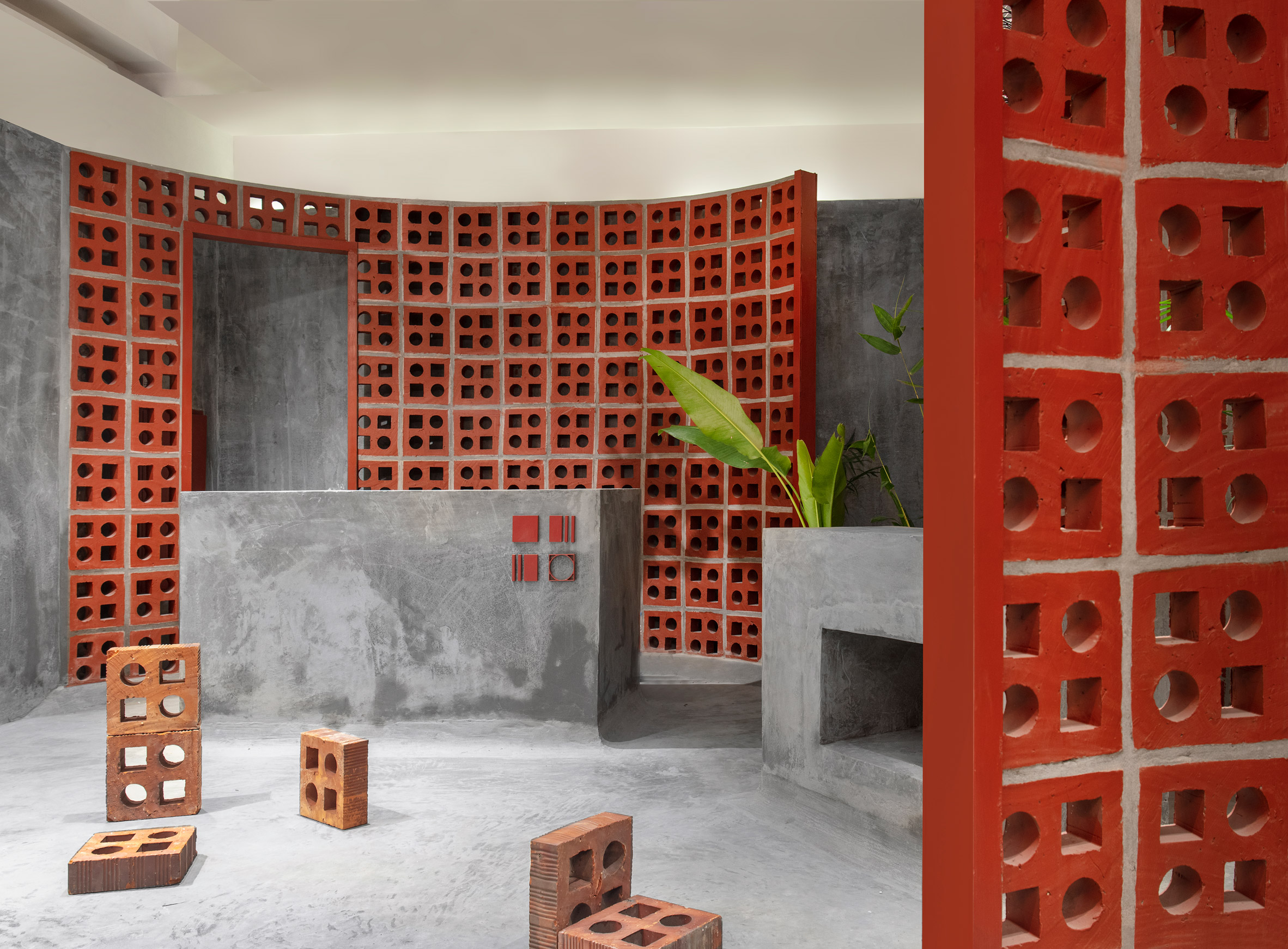
The brand, who has named the showroom The Terramater, wanted a retail space that felt homely and welcoming – a contrast to the space's raw concrete walls, floors and monolithic display plinths.
To foster a sense of familiarity amongst customers, Renesa inserted a series of walls made of hollow red blocks called Jali bricks, a material typically used in the construction of buildings in India.
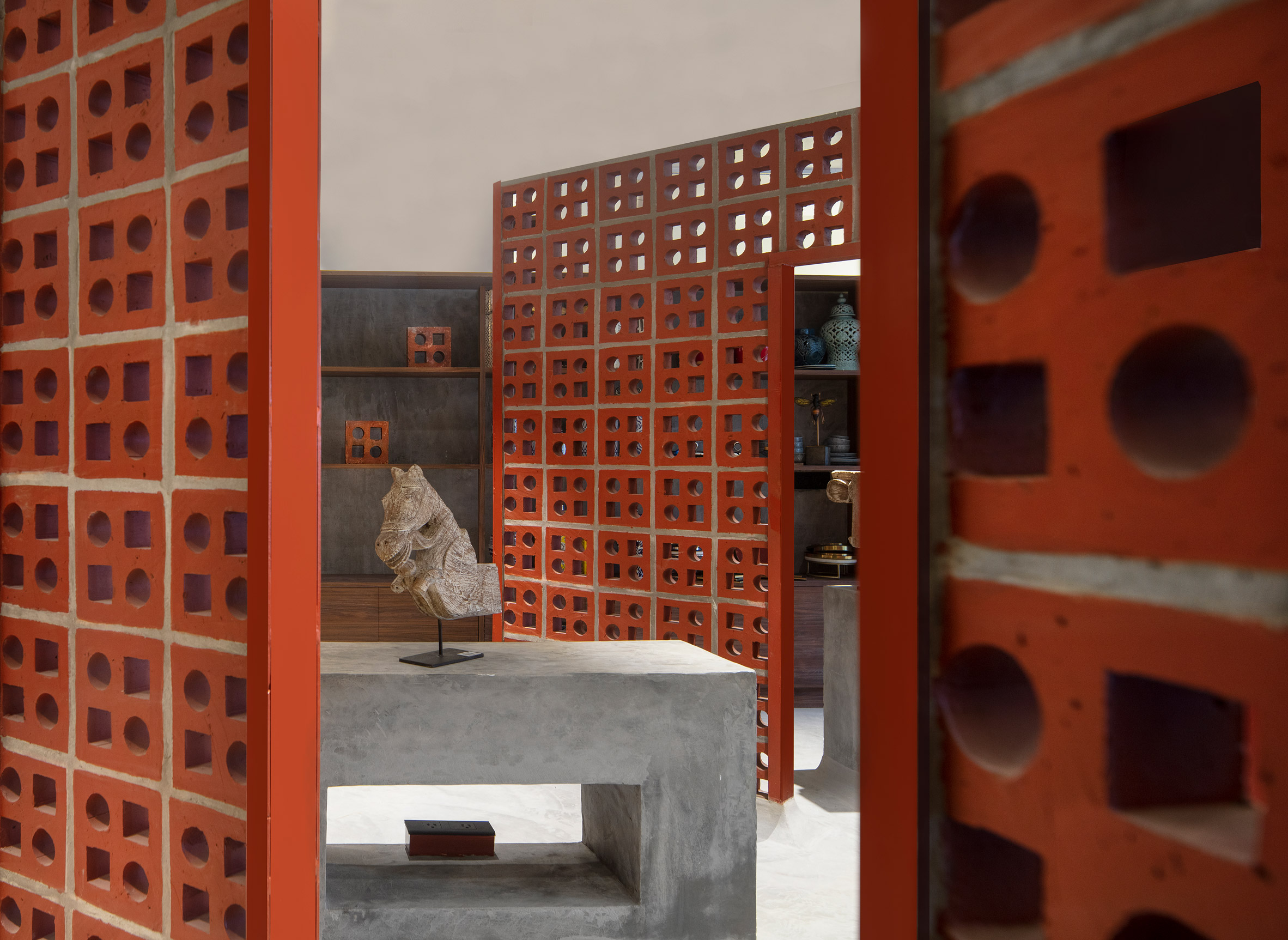
Each decorative brick is perforated with a grid of square and circular holes that allow light to filter through the space.
The holes also allow the transmission of air throughout the showroom and help to lower the temperature during the warm summer months.
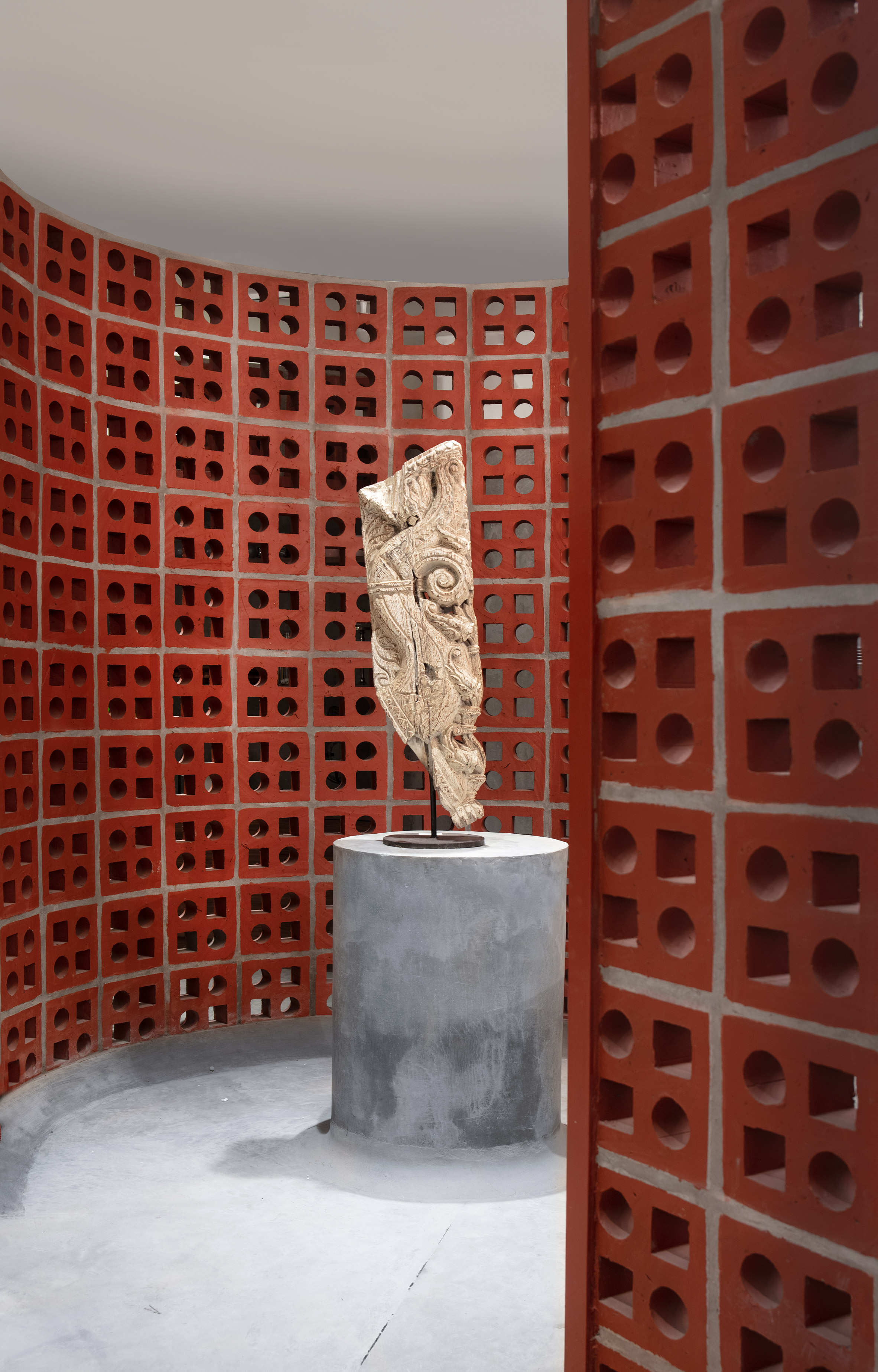
The brick walls have been carefully arranged to form a series of smaller, more intimate display and exhibition areas for the brand's furniture, lighting and decorative objects.
Some of the brick walls cut through the showroom diagonally, while others are curved to create alcoves.
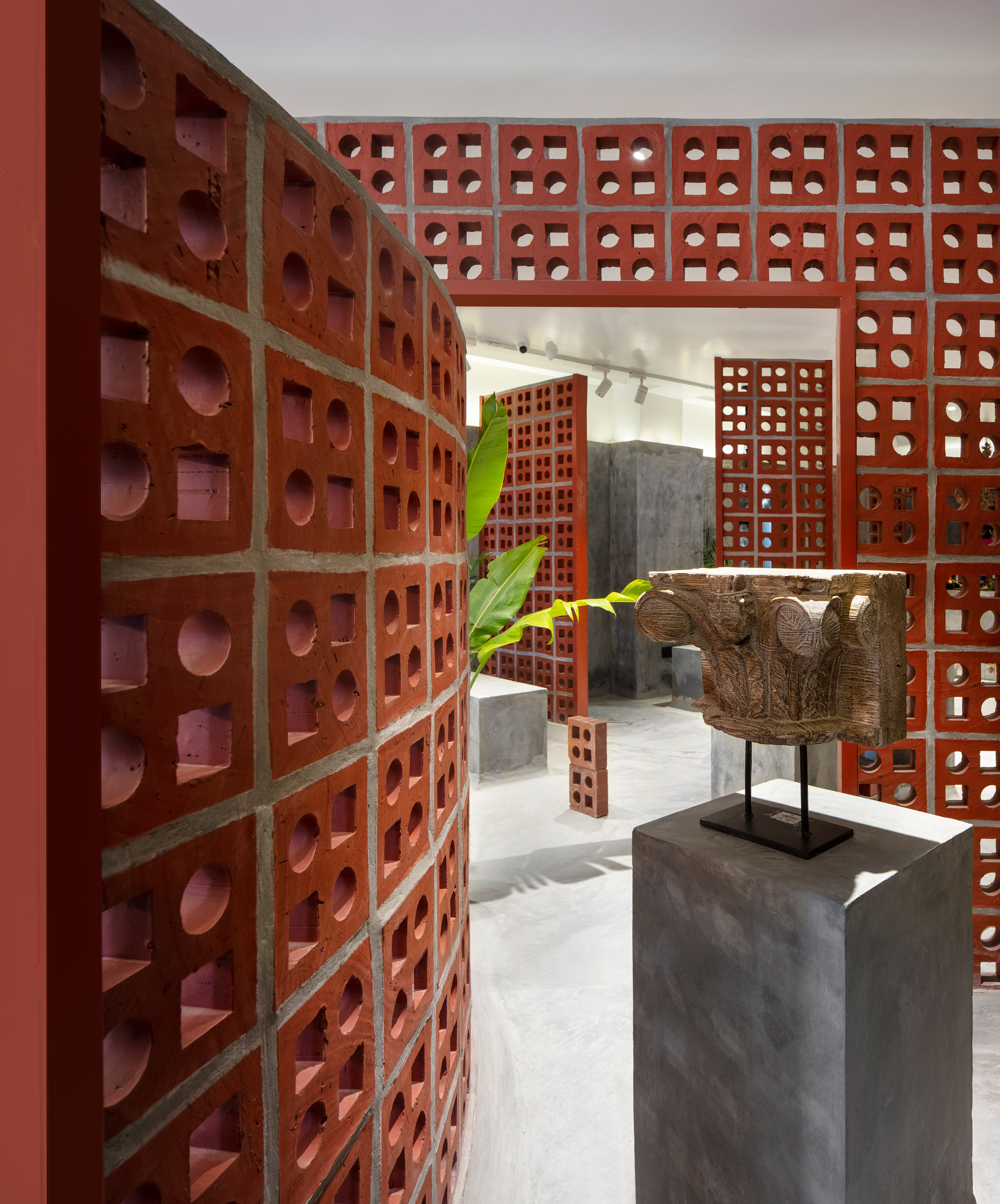
"The project experiments with the very idea of space, pushing the boundary of the showroom to act as a gallery where the sculptures and the products become a part of the design," the studio explained.
"It allows the customers to interact with the products through the various pockets created and get a sense of their inherent quality."

After arriving at reception, customers are guided through the showroom by archways within the walls that align to create a pathway.
At the back of the showroom is a wall punctuated by deep-set arched windows that cast tall shadows.
Directly in front is a circular exhibition plinth surrounded by light-coloured gravel, which is used for displaying outdoor furniture.
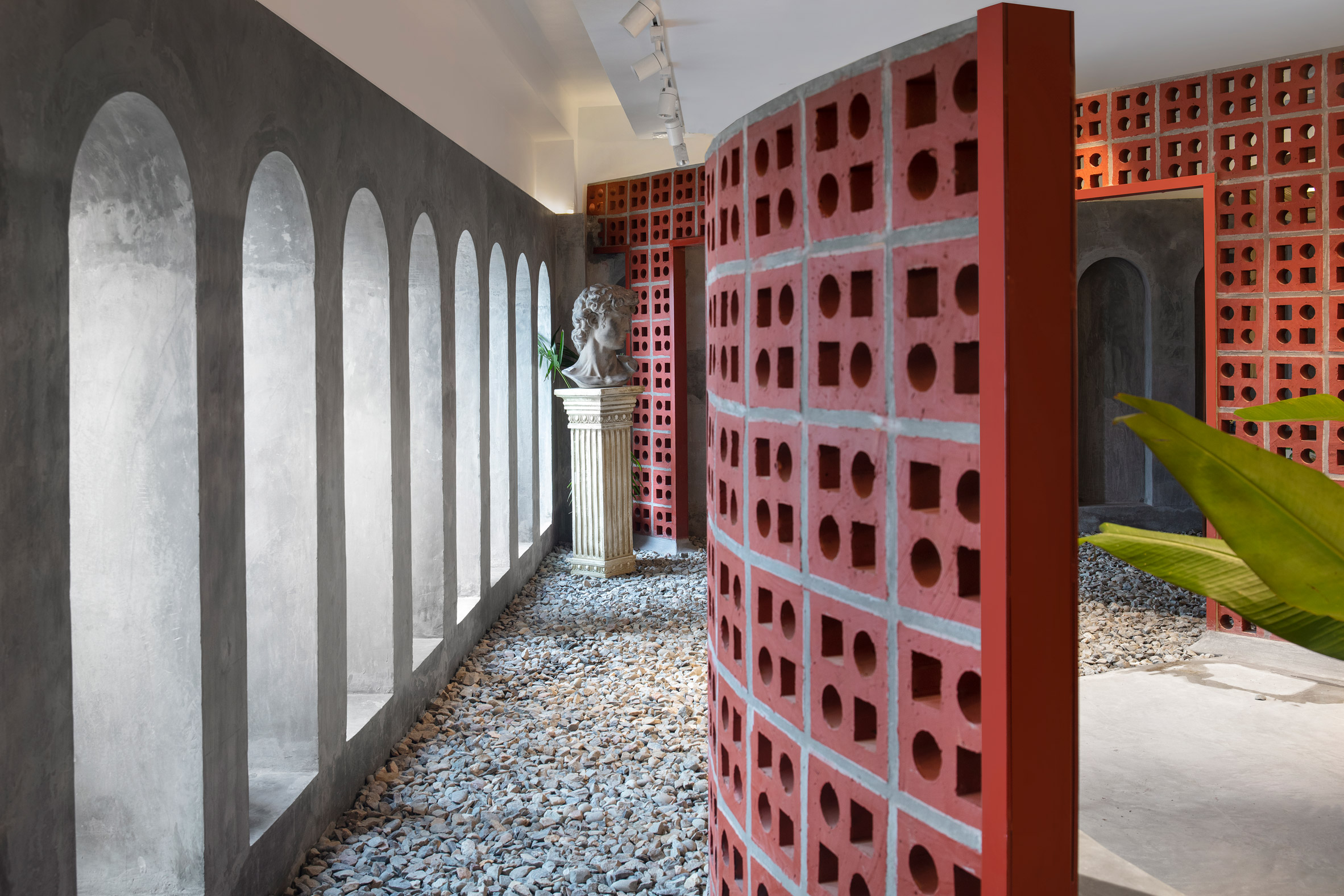
Wooden shelves that present the brand's selection of ceramics stretch across the periphery walls.
Leafy palms and banana plants have also been dotted around to soften the showroom's hard shell and offer a colour contrast to the concrete and terracotta.
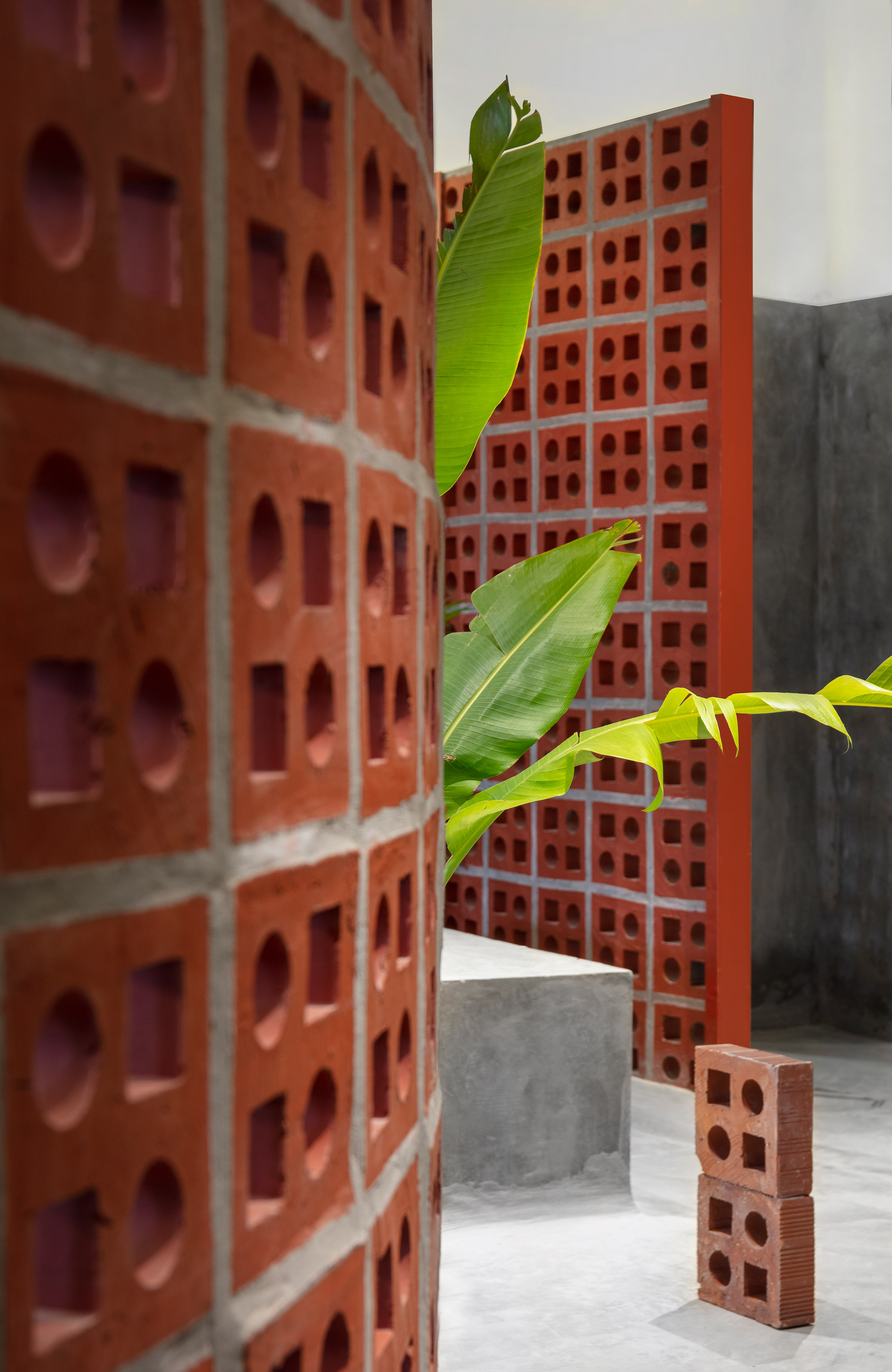
Established back in 2006, Renesa is led by father-and-son duo Sanjay and Sanchit Arora.
Previous projects by the studio include a whimsical games cafe in the Indian city of Gurugram, which takes design cues from ancient sundials and confusing video games.
Photography is by Niveditaa Gupta.
The post Renesa uses terracotta-brick walls to carve up interiors of Indian showroom appeared first on Dezeen.
from Dezeen https://ift.tt/2uU9FRR

No comments:
Post a Comment