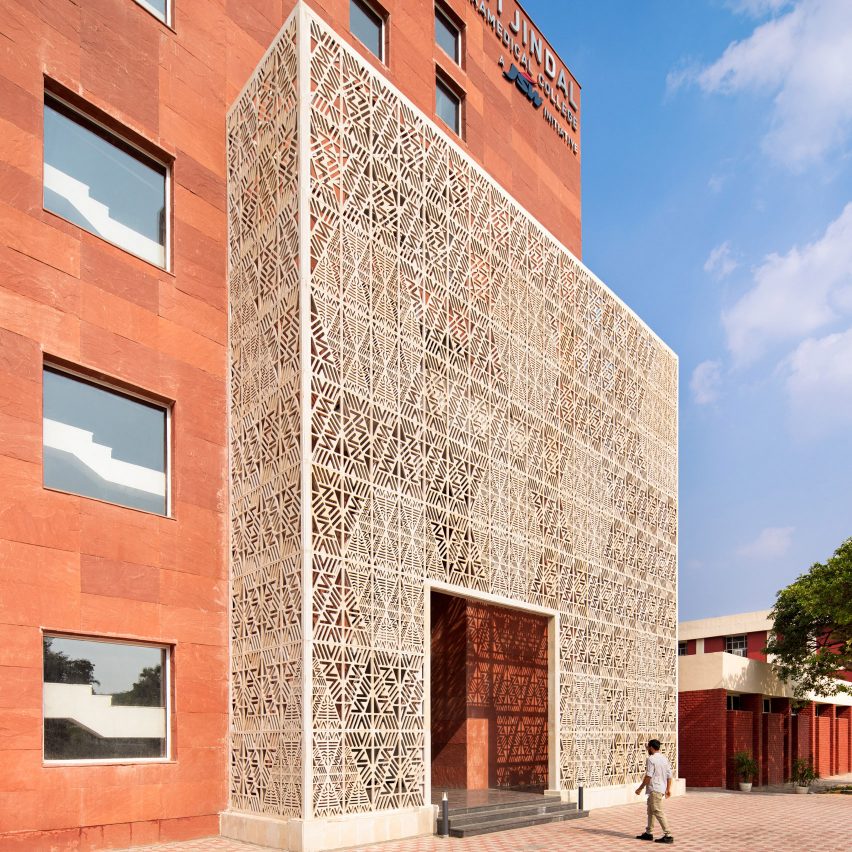
Marble lattice surrounds the entrance to a paramedical college in Agroha, India, clad in red sandstone by architecture practice SpaceMatters.
The Vidya Devi Jindal Paramedical College is located at Agroha's Institute of Medical Science.
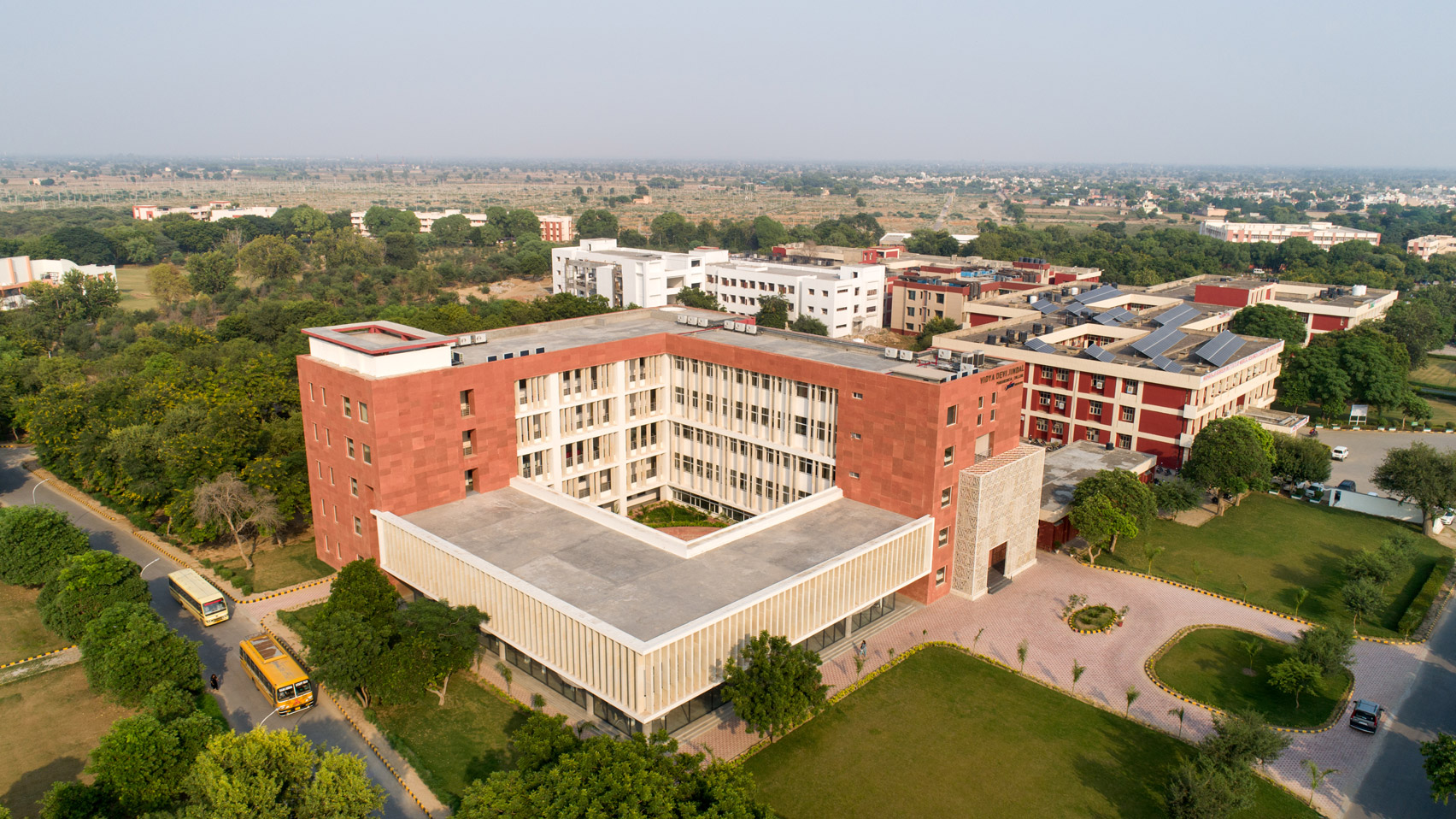
SpaceMatters based its form on the Corbusier-style structures of the surrounding campus, as well as the ancient Agroha Mounds that date back to the 4th century BCE.
"The paramedical college was designed to be a mound emerging from the earth, hence the low, horizontal form," said SpaceMatters.
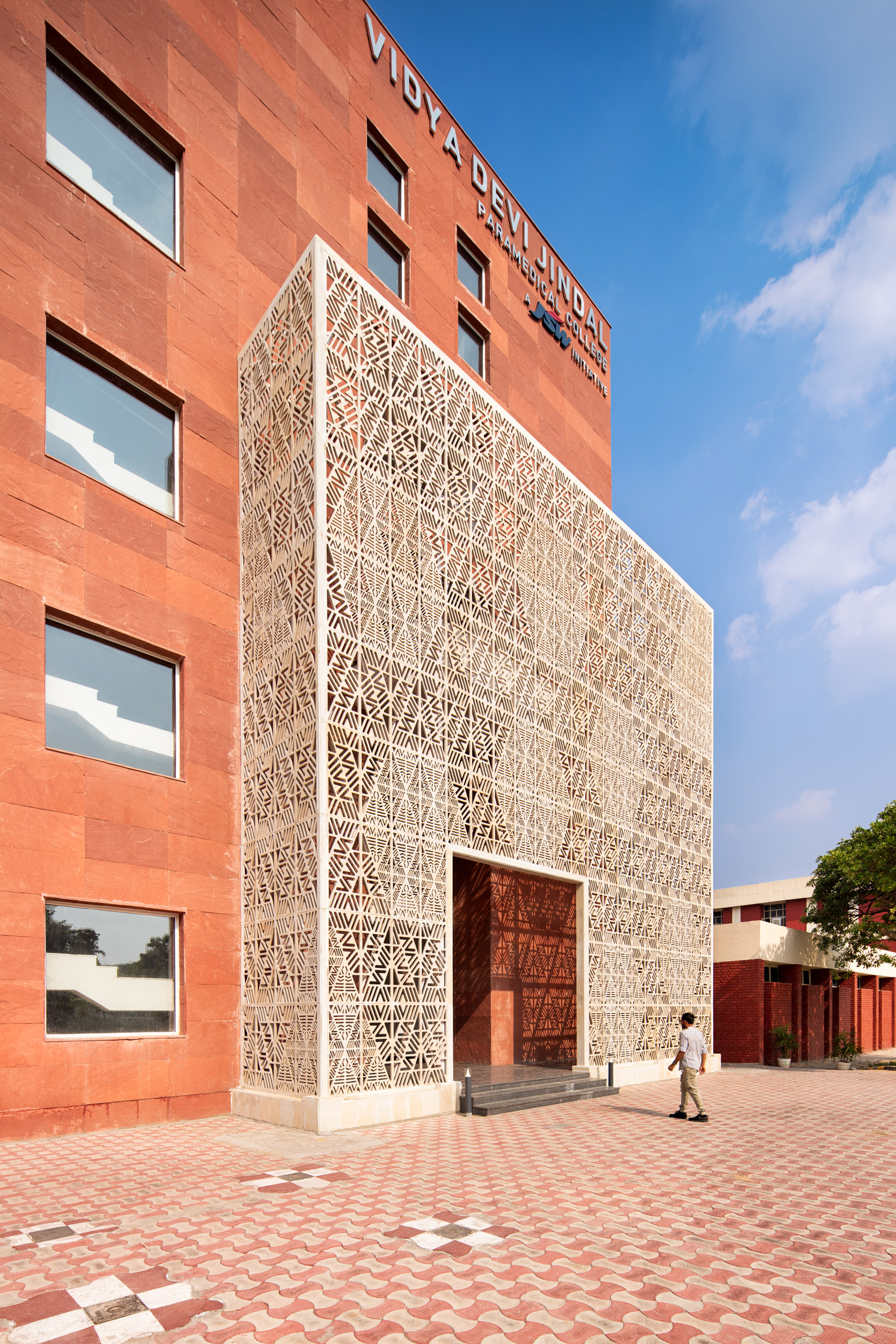
Organised around a central courtyard containing an amphitheatre, a two-storey L-shaped block houses the main library to the west.
A taller block of labs and offices is to the east.
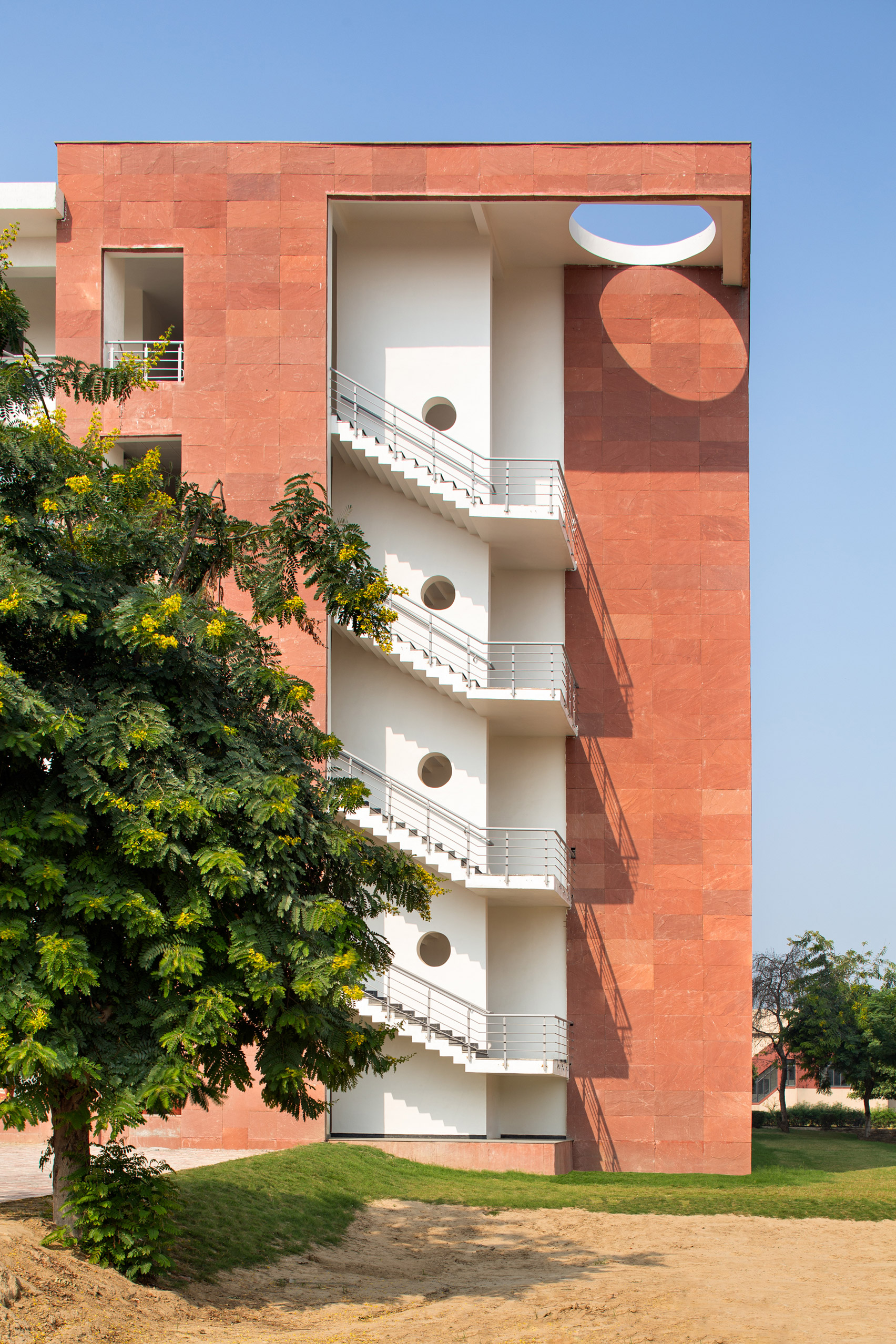
The lattice-clad foyer sits in the southern corner where these two blocks meet.
It projects slightly from the square footprint of the college to declare it as the building's entrance as well as providing ventilation and shade.
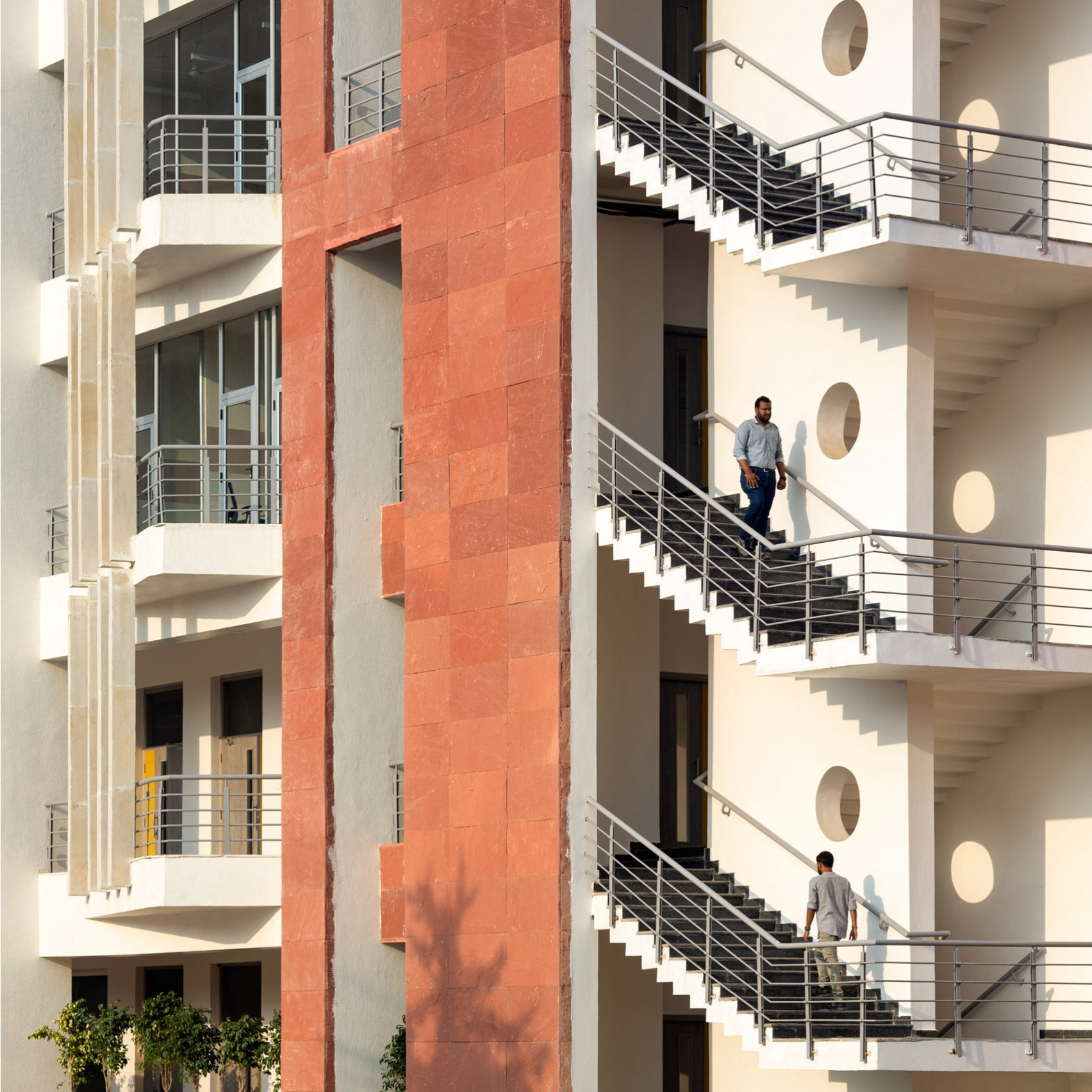
This marble lattice's pattern is based on the cuneiform symbols used by the Harappan, India's earliest known urban civilisation.
The taller block of Vidya Devi Jindal Paramedical College is clad in red sandstone.
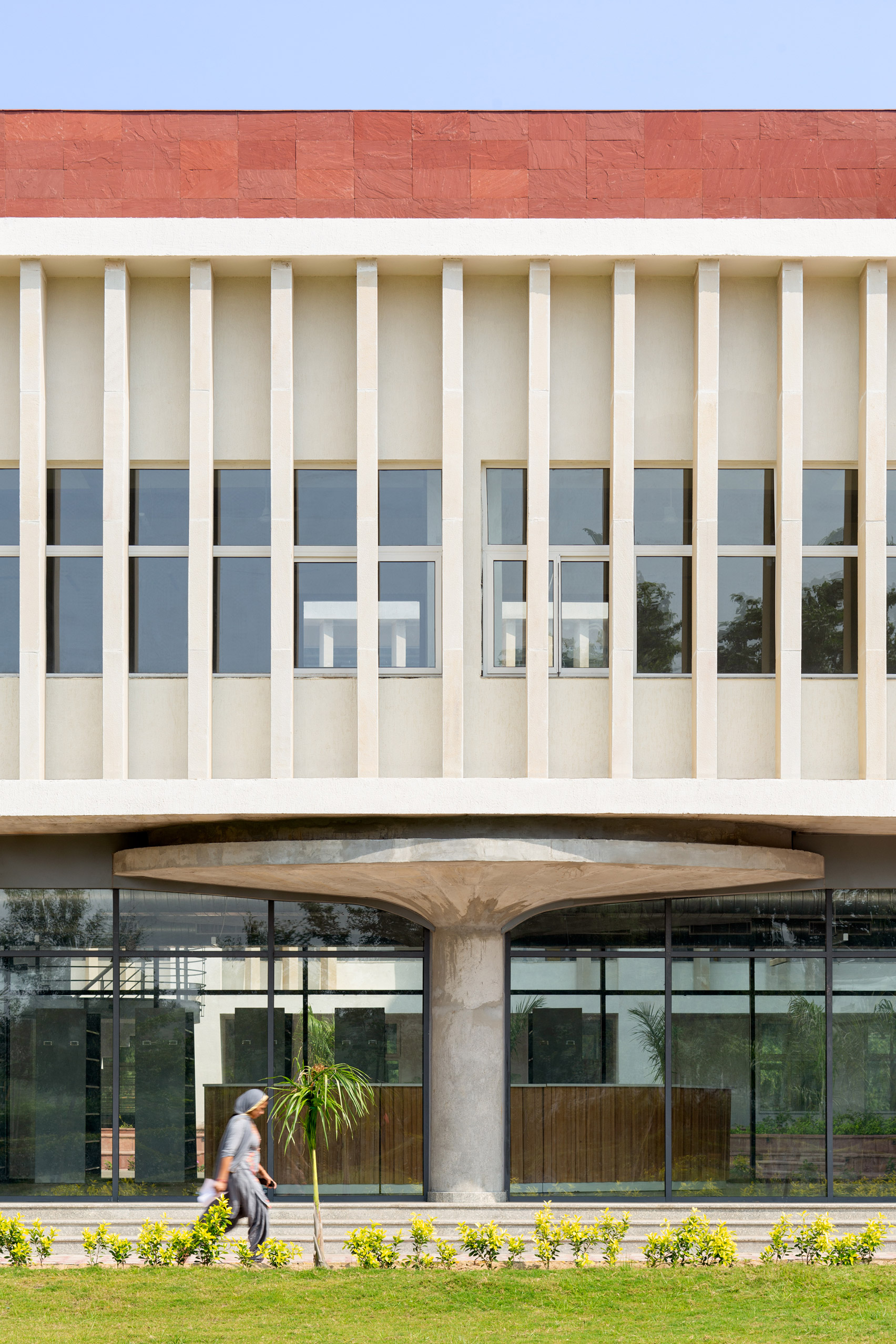
On the ground floor, the library opens up to the surrounding with a glazed curtain wall.
Concrete mushroom-shaped columns run around its fully glazed facade.
The storey above, wrapped with concrete louvres, shelters this library space with its overhanging floorplate, creating a shaded circulation space around the library's perimeter.
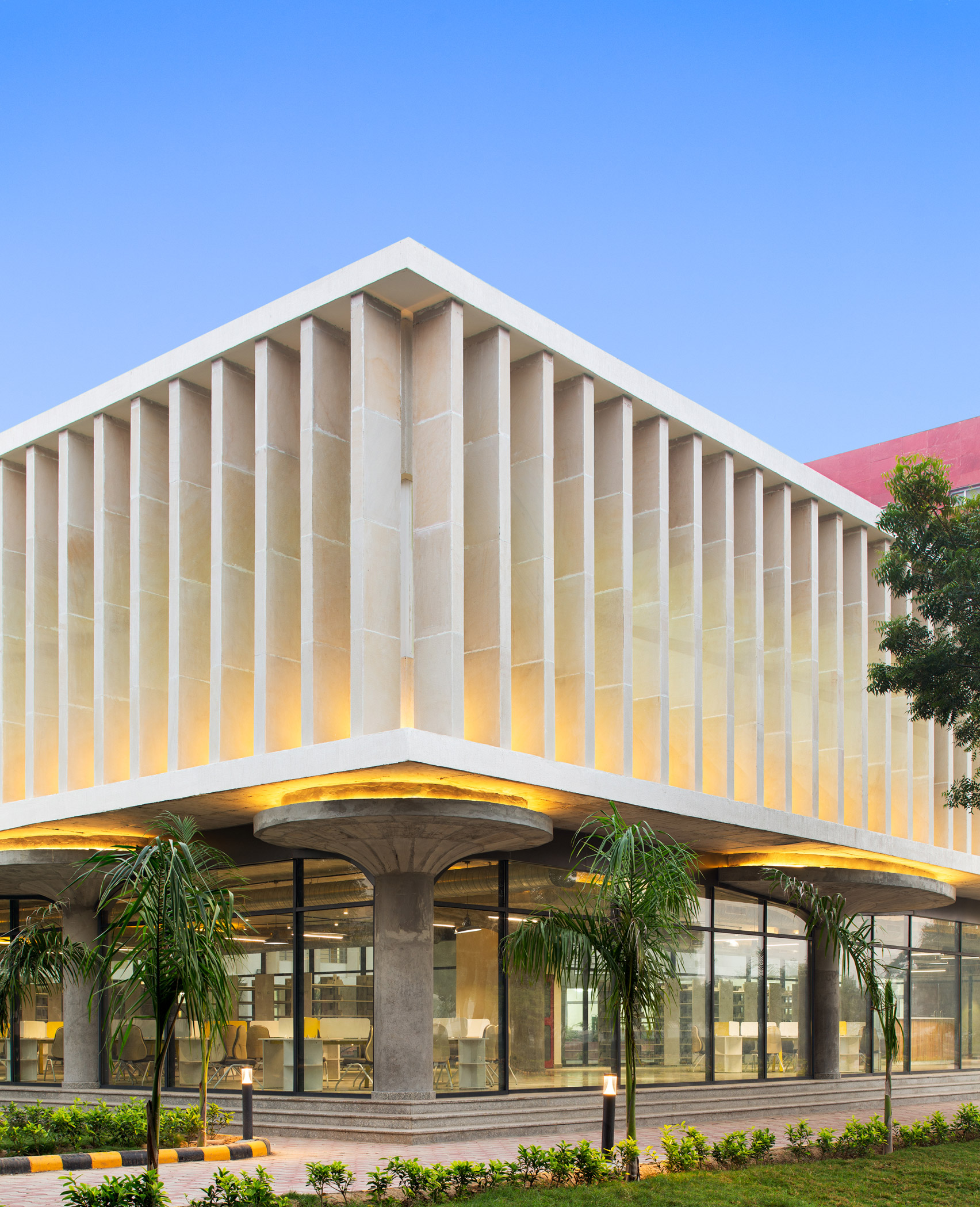
In the northern and southern corners, two cores containing stairs, lifts and toilets connect the four storeys of the building.
Further teaching spaces are on the first and fourth floors, and staff offices and smaller libraries on the second and third.
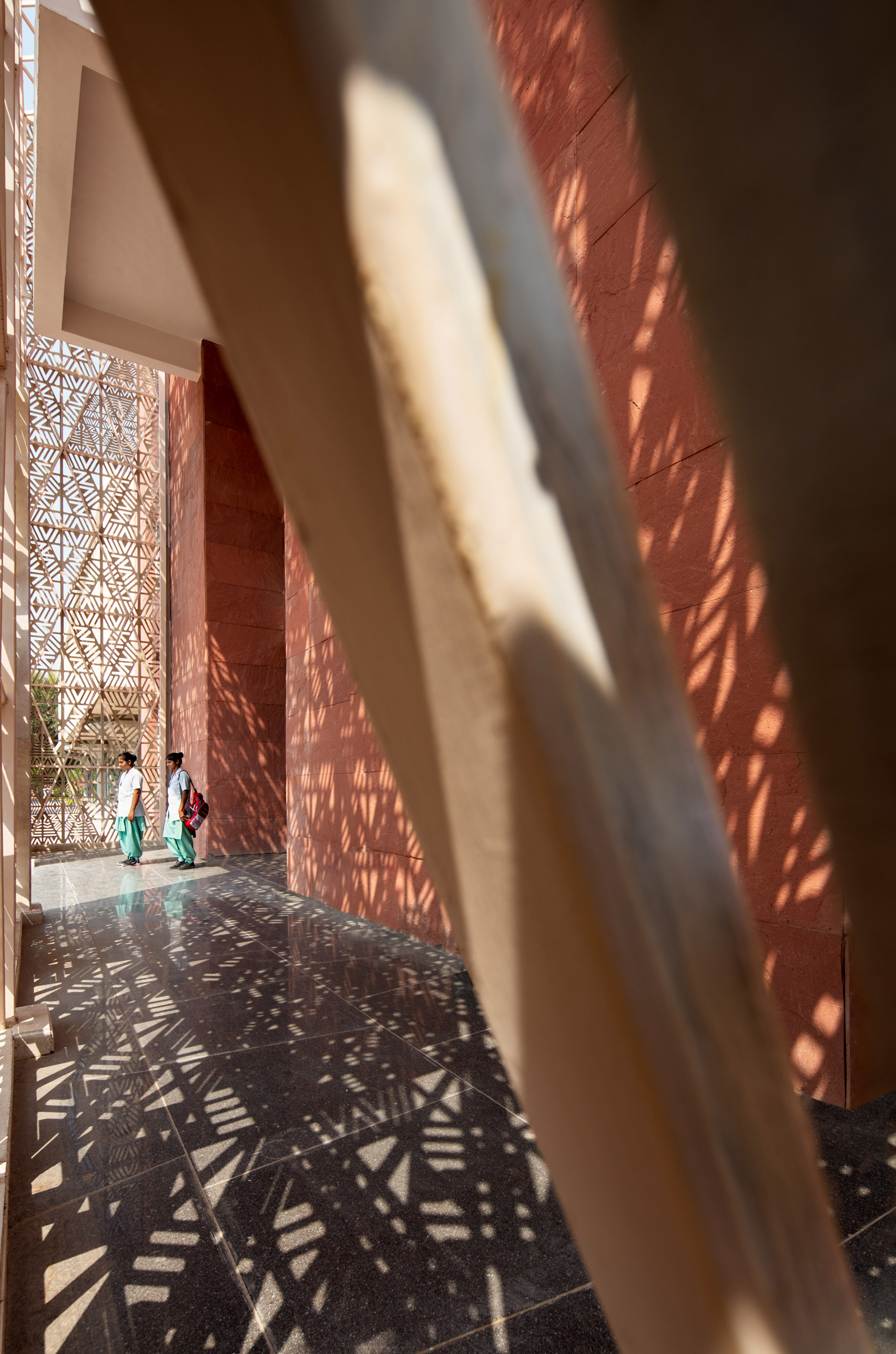
In the eastern corner, a bright white external staircase protrudes from the side of the building.
It's sheltered under a large canopy punctured by a circular void, a motif continued in the walls of the stair itself.
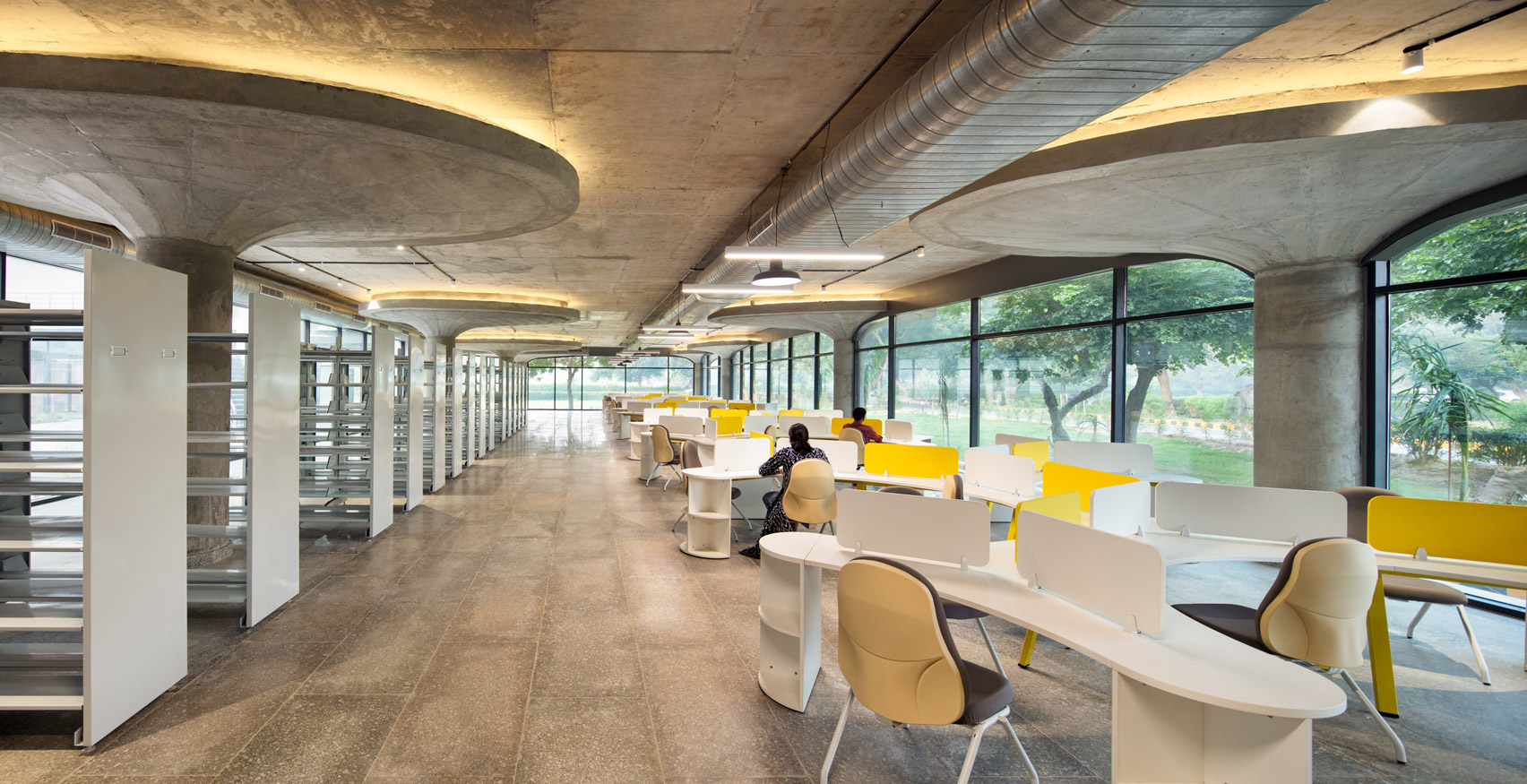
Internally, a glossy floor in the entrance area creates a play of reflections and shadows with the marble lattice.
Concrete surfaces in Vidya Devi Jindal Paramedical College's library contrast the panoramic views out to the green surroundings.
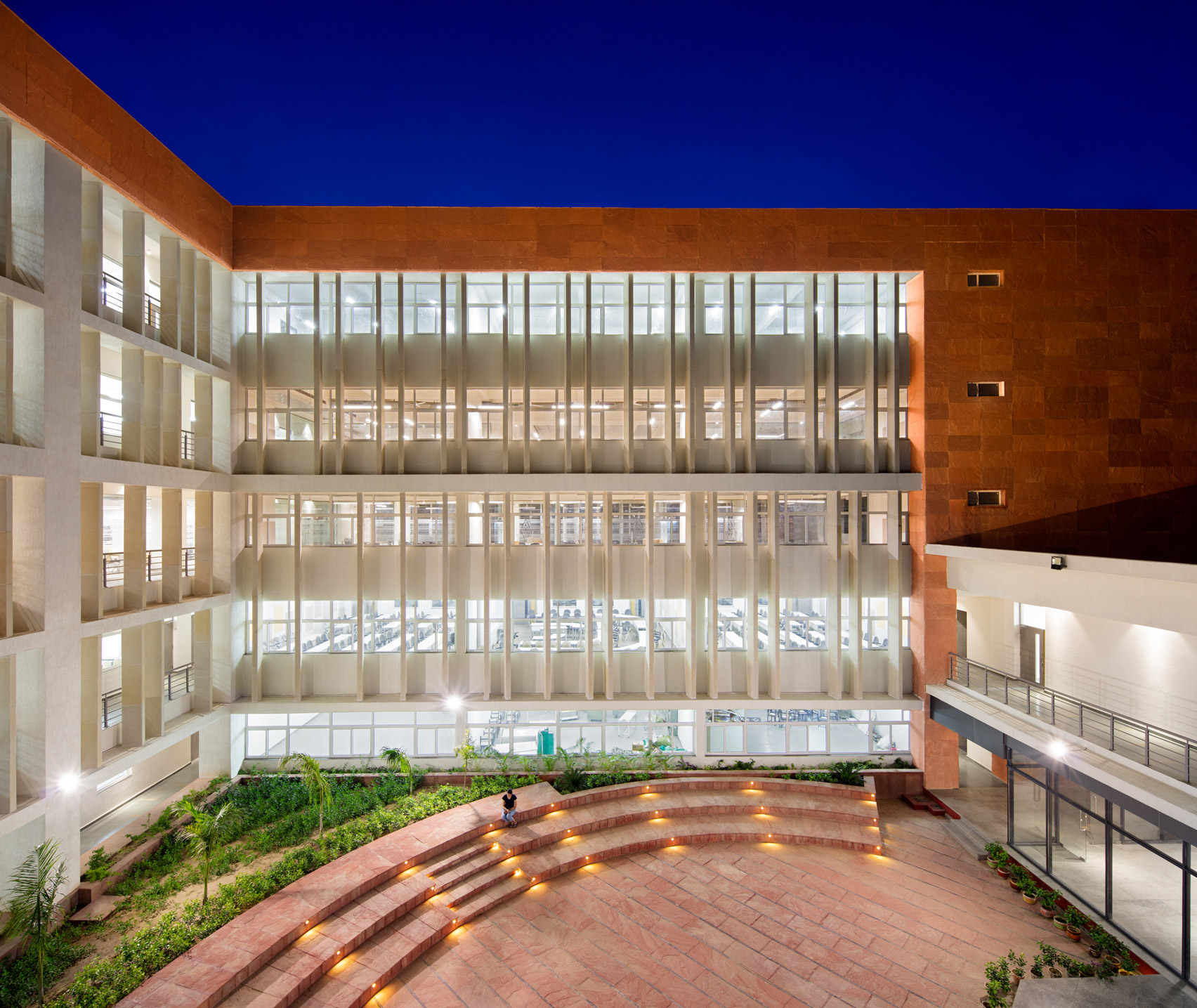
SpaceMatters was founded in New Delhi in 2005 by Amritha Ballal, Moulshri Joshi and Suditya Sinha.
Red sandstone was recently used by Álvaro Siza to create a similar effect at the International Design Museum of China.
Photography is by Andre Fanthome, Noughts & Crosses.
Project credits:
Architect: SpaceMatters
Client: JSW Group
Principal architects: Suditya Sinha, Amritha Ballal, Moulshri Joshi
Design team: Suditya Sinha, Amritha Ballal, Moulshri Joshi, Pradeep Kumar, Harish Singla, Gaurav Gupta, Bharat Bhushan, Akash Kumar Das, Sandeep Singh Rathore, Sony Joshua, Akhilesh Yadav
Civil contractors: Rajeev Enterprises
Structural engineers: Design Roots
Plumbing and fire fighting: DSR Engineering,
Electrical: Engineering consultancy services
HVAC: TNE Engineering
Facade screen motif: Nishita Mohta
Site supervision: Maharaja Agrasen Medical College
The post SpaceMatters uses red sandstone and marble for medical college in Agroha appeared first on Dezeen.
from Dezeen https://ift.tt/37P4T5Z

No comments:
Post a Comment