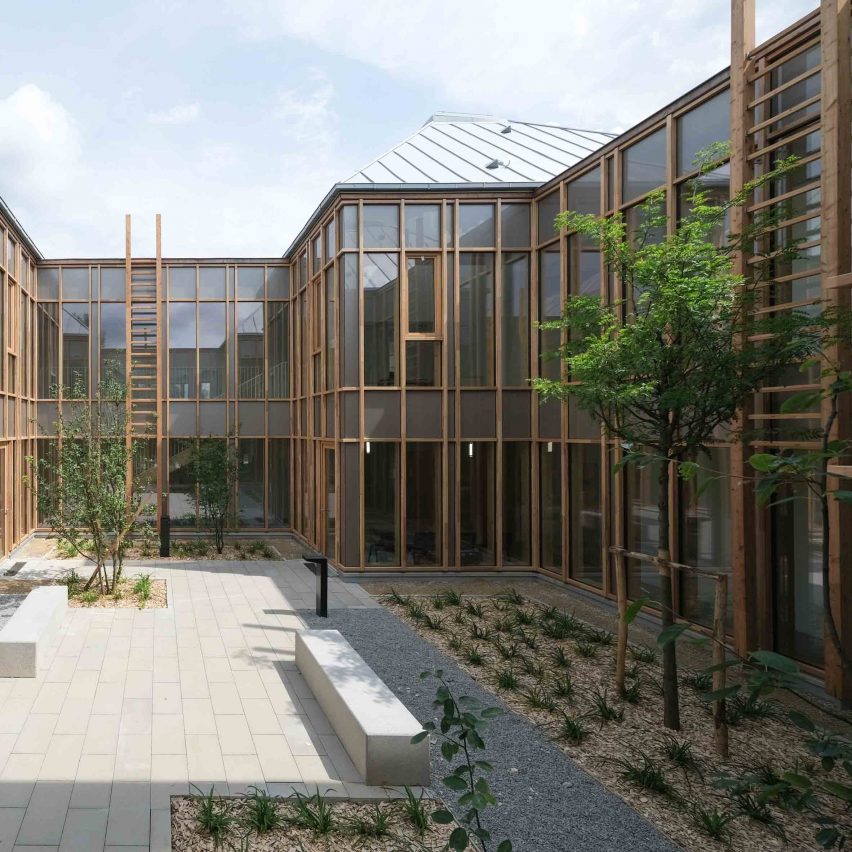
MAAJ Architectes placed a cross-shaped courtyard for growing medicinal plants at the heart of a timber-framed health centre in the French town of Taverne.
The Taverny Medical Centre brings together several previously disparate healthcare facilities under one roof.
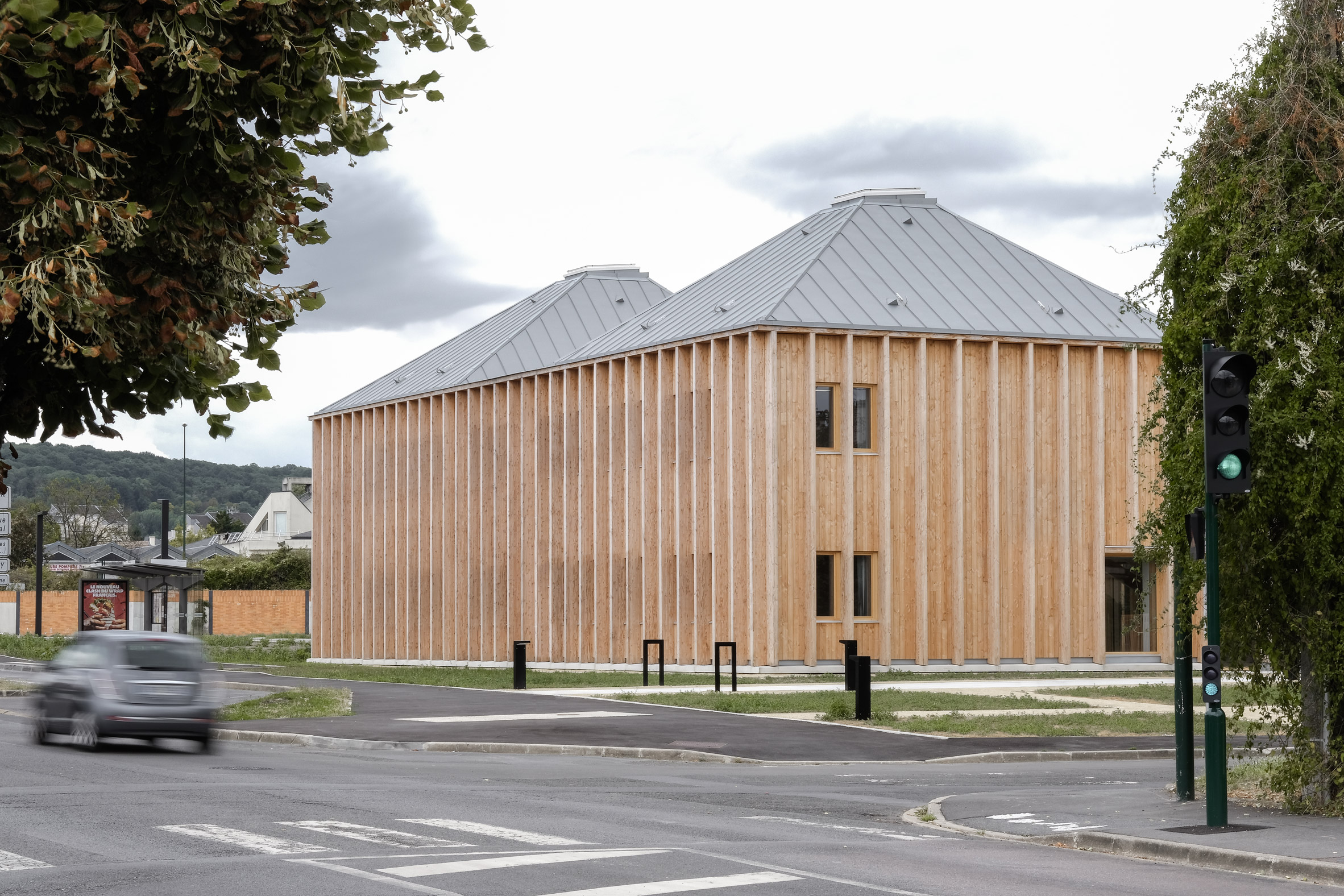
Because of the busy road next door MAAJ Architectes, decided to turn the building inwards.
The plan of the Taverny Medical Centre draws on the ancient cloister typology common in monasteries.
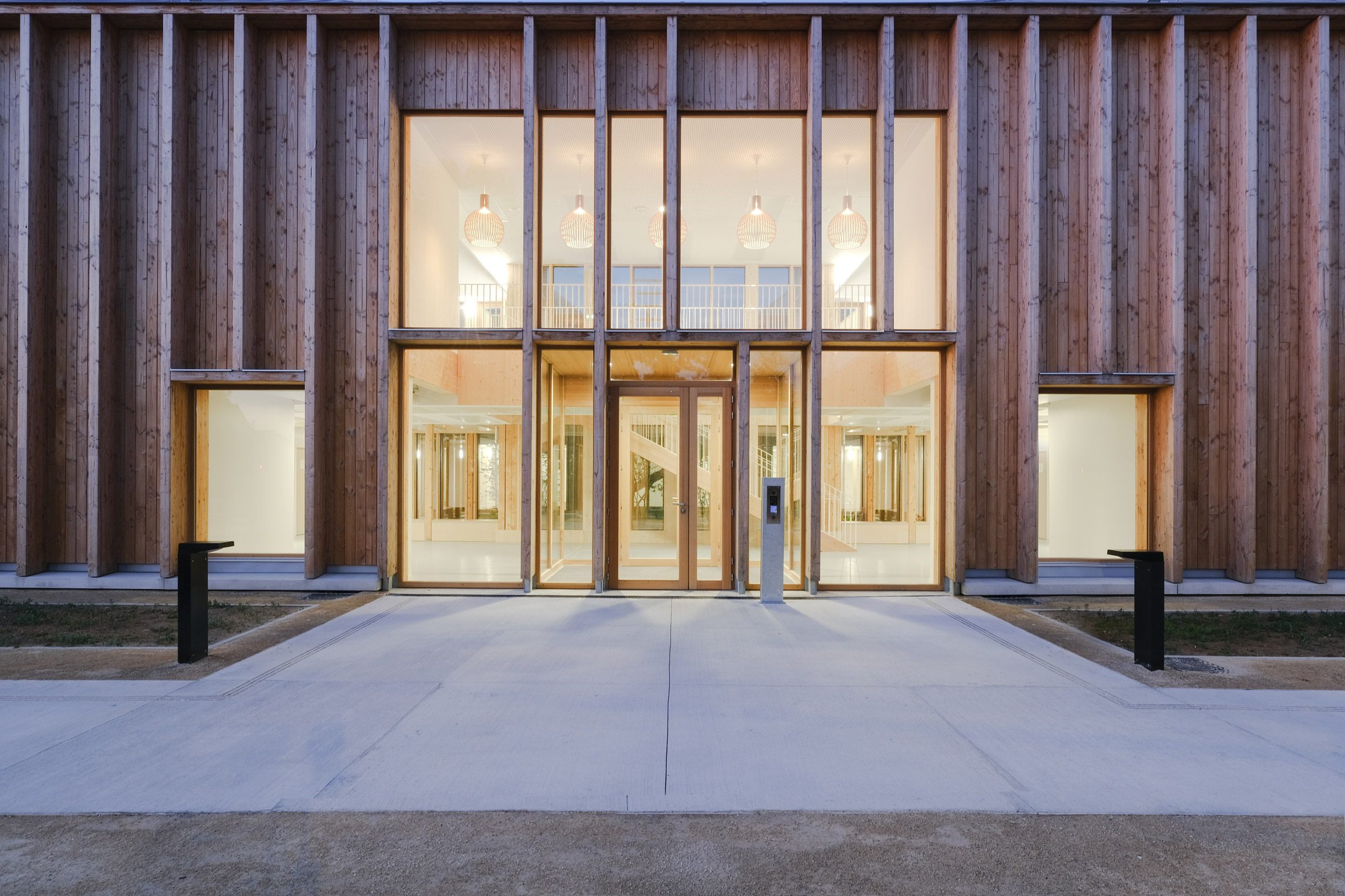
"In this peri-urban landscape, the aim was to set up an anchorage to the new building," MAAJ Architectes co-founder Marc-Antonie Richard-Kowienski told Dezeen.
"Thus the large plot was reshaped into a domestic landscape around the health centre."
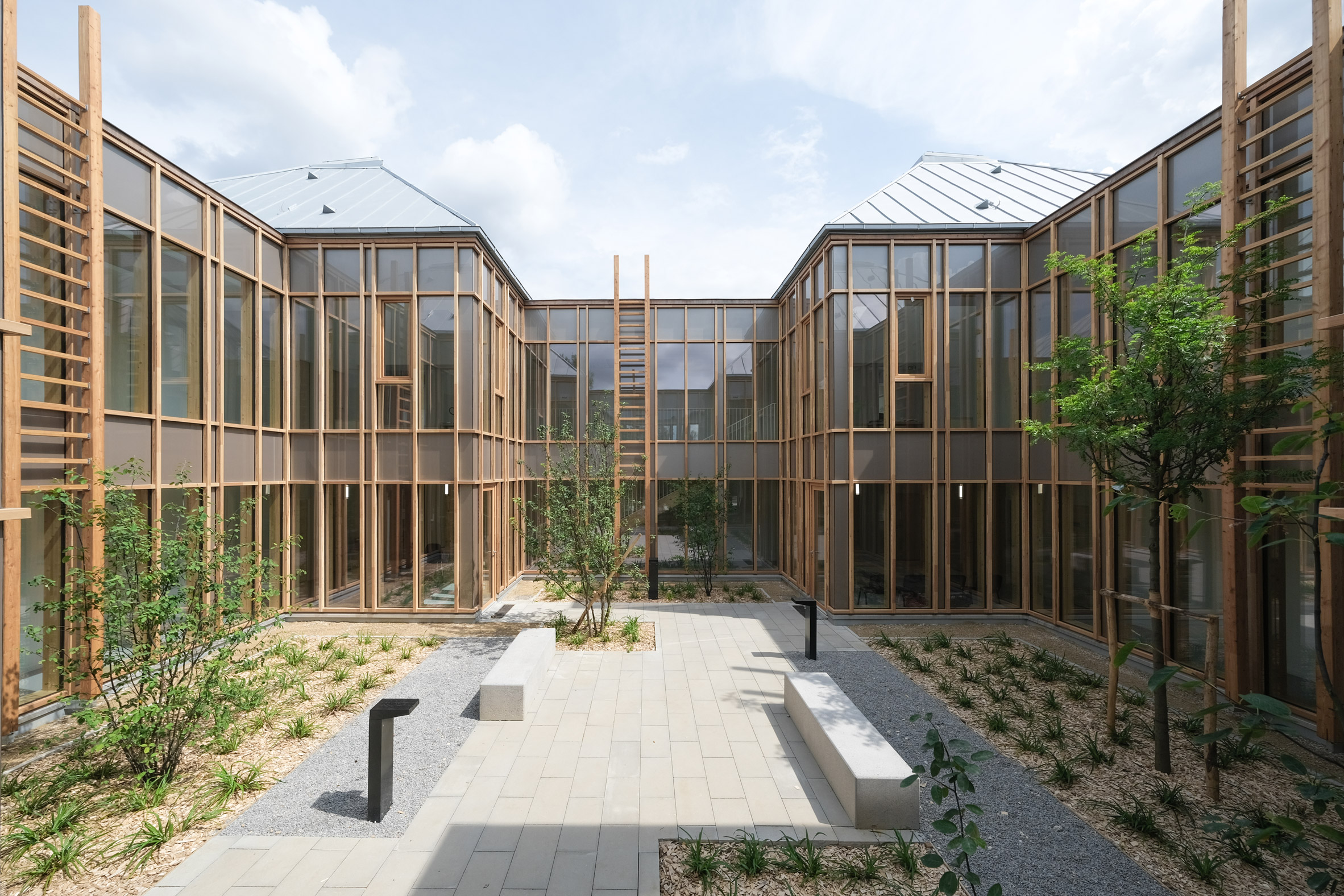
Four individual metal pitched roofs with skylights sit at each corner of the centre's square plan
The cross-shaped central courtyard is wrapped by the centre's main circulation area.
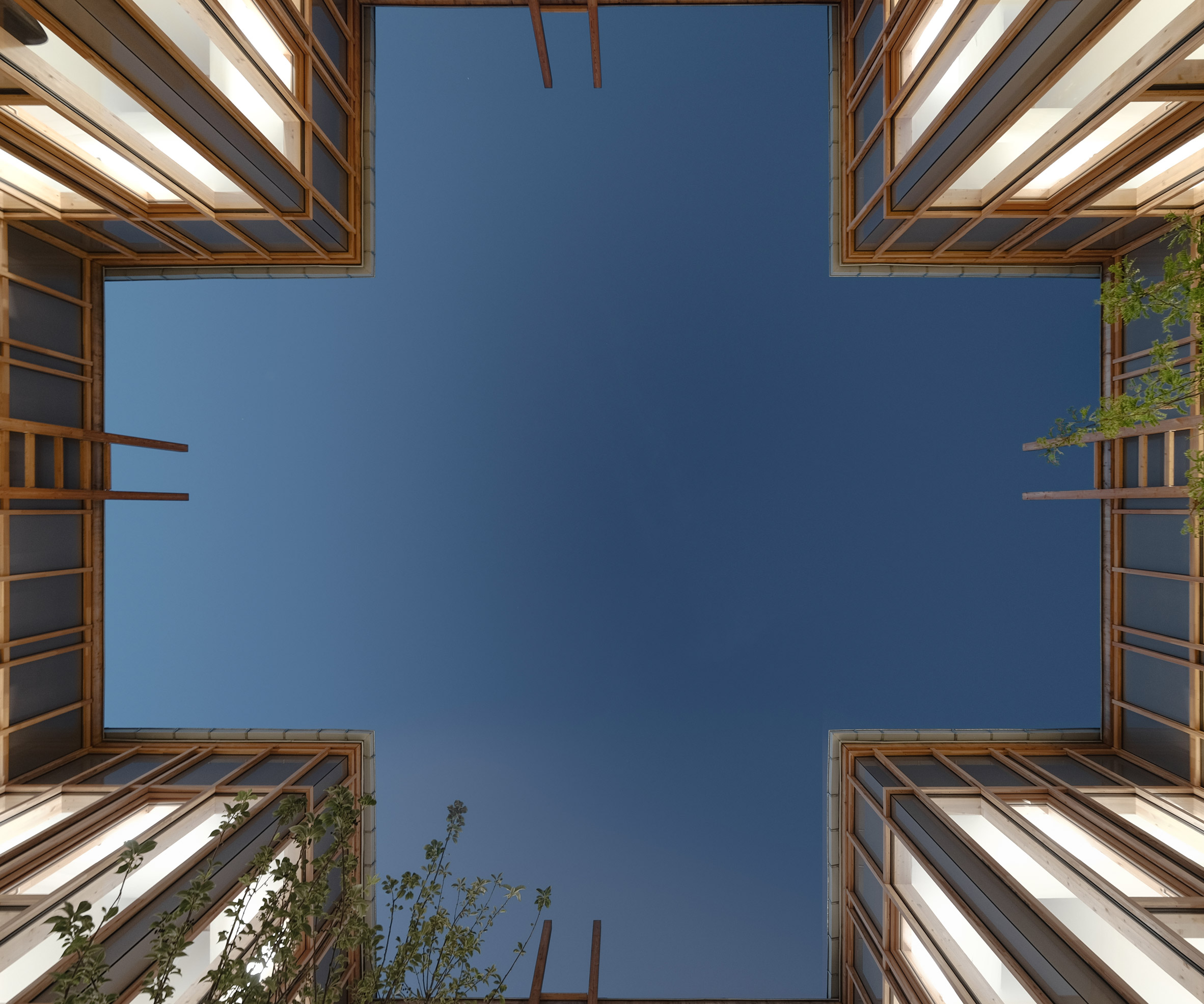
"The central patio offers several advantages such as natural lighting for the whole building," said the practice.
"It also serves as an open extension of the waiting rooms and acts as an intimate and sensory place where medicinal plants are grown, a reminder of the health and curative purpose of the centre."
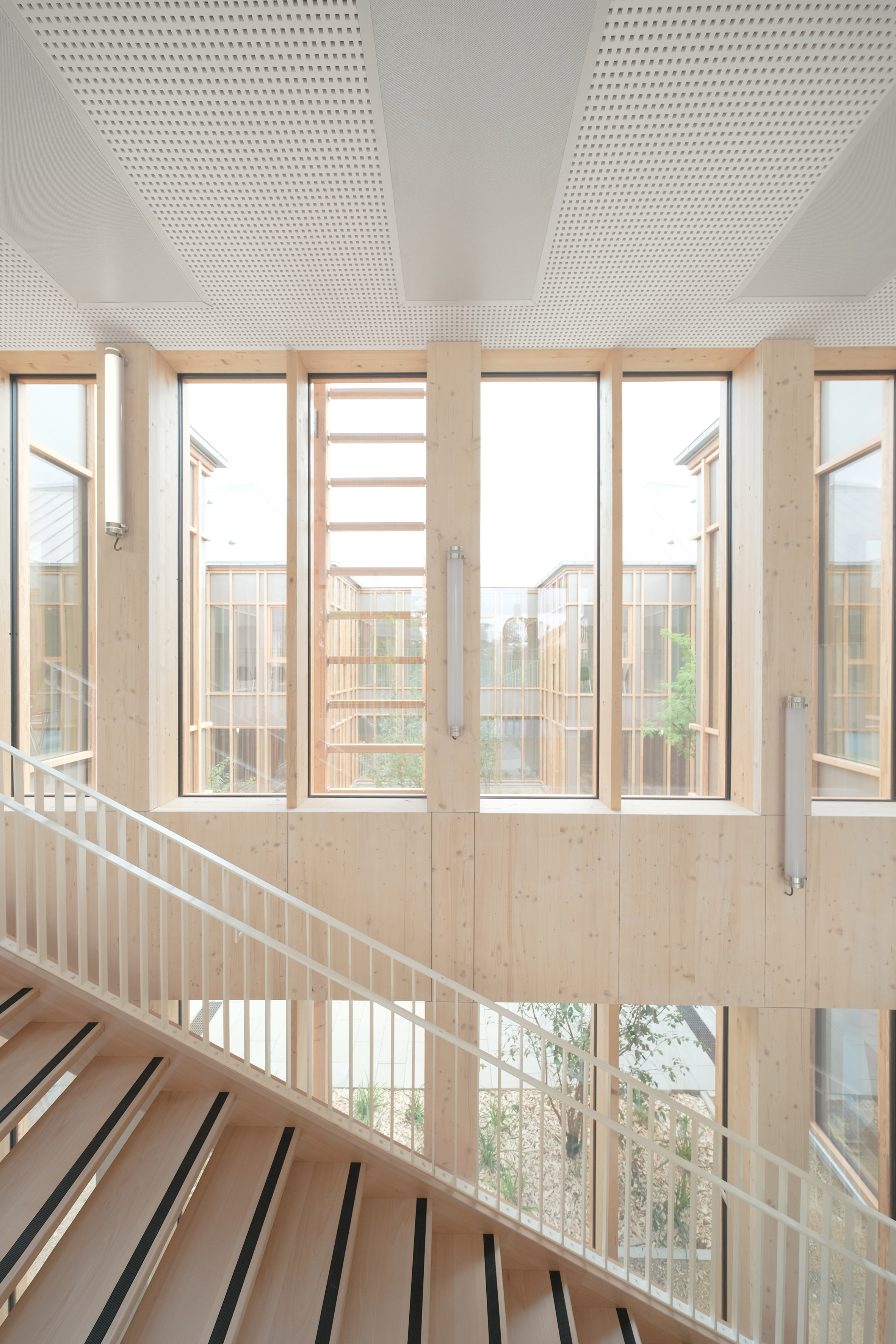
Waiting areas are nestled into each corner protruding into the courtyard, and staircases positioned along its north and south edges.
Treatment rooms are placed around the perimeter.
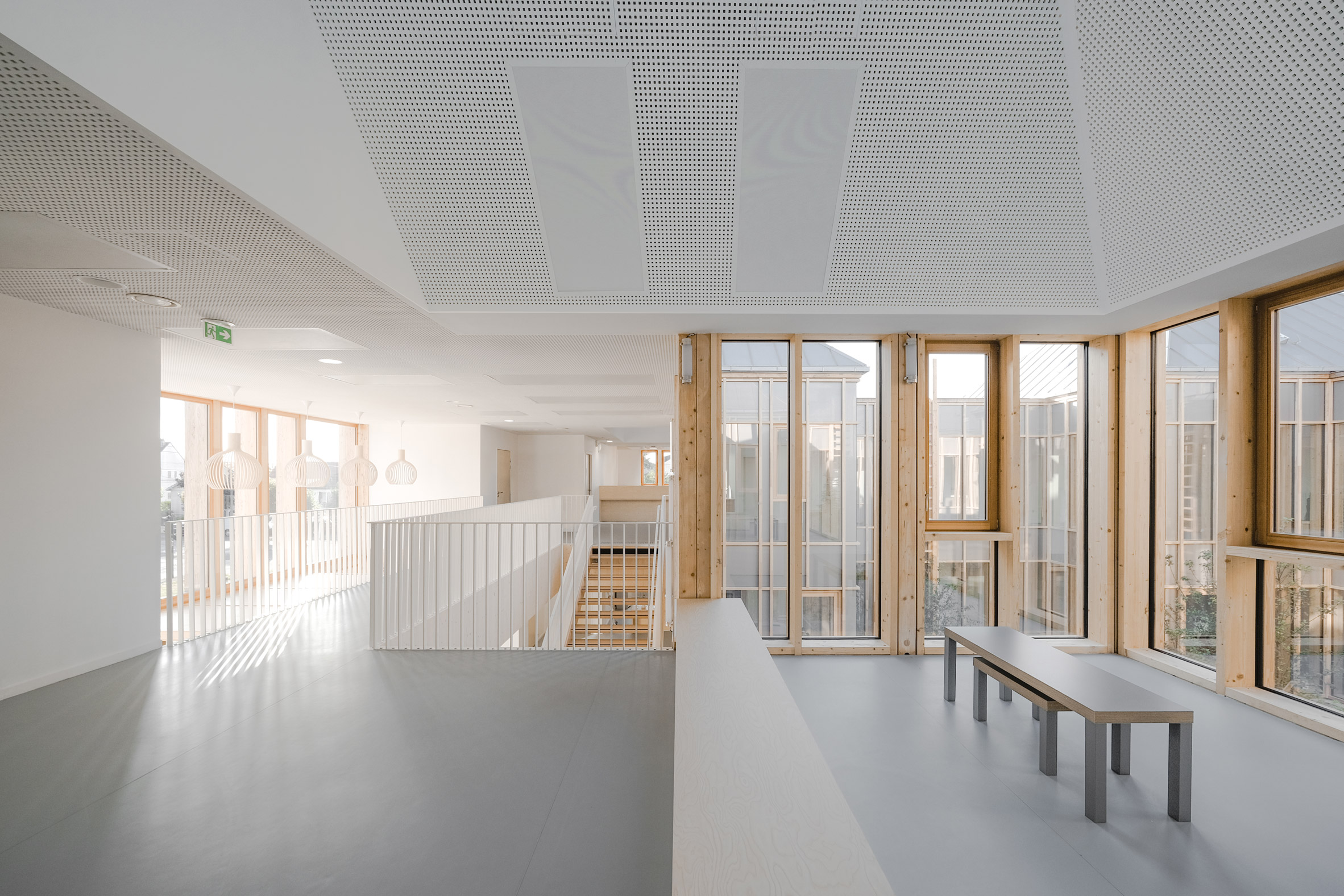
Its exterior walls are infilled with wooden sheets, with only small windows to shut out noise and views from the road.
A glazed section of the exterior envelope marks the centre's entrance, which is approached via a small landscaped garden that helps to create a buffer between it and the road.
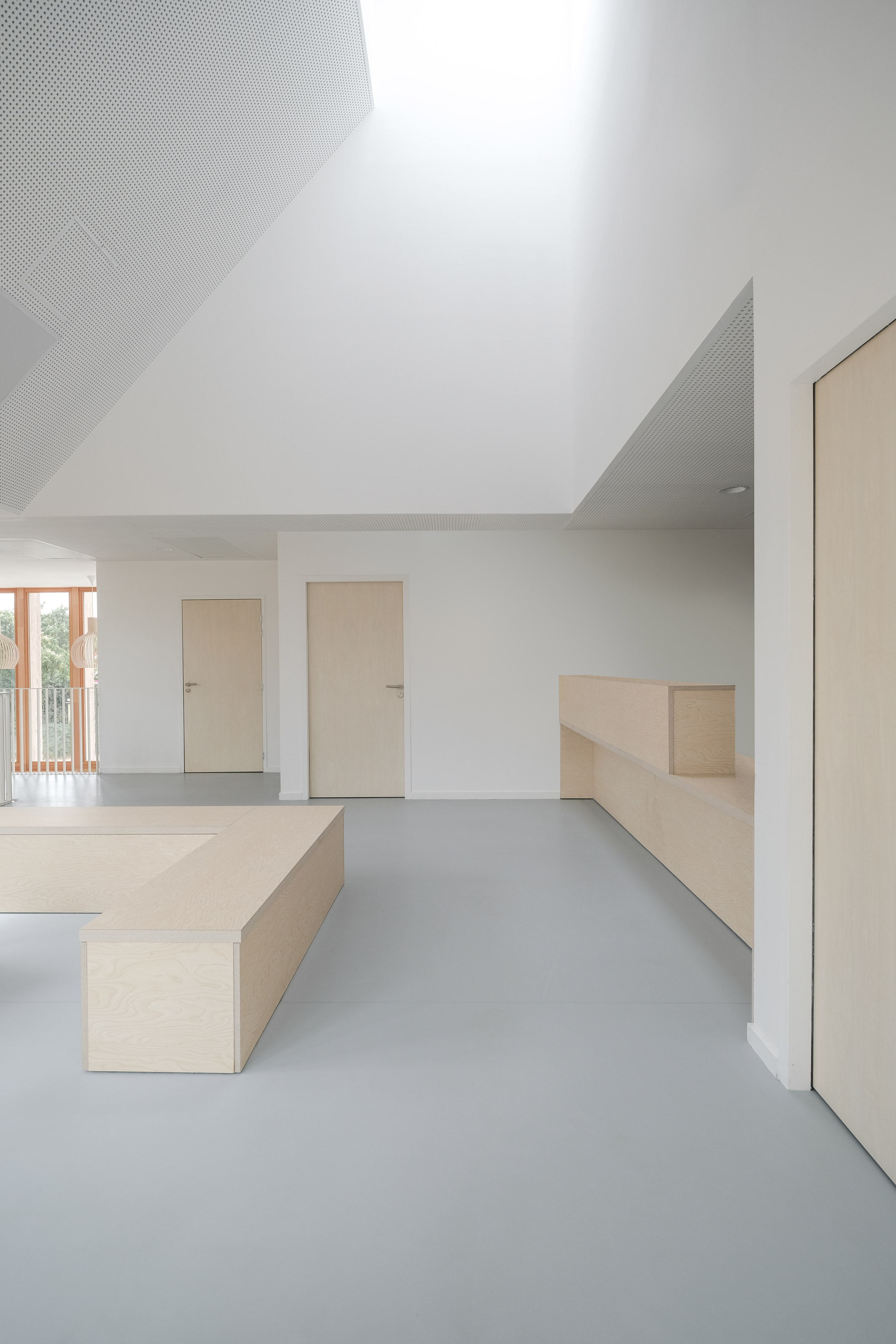
Interiors are pale and calm, with exposed timber between the glazing, white ceilings and white balustrades of thin steel.
MAAJ Architectes was founded in 2004 by Richard-Kowienski and Anne-Julie Martinon.
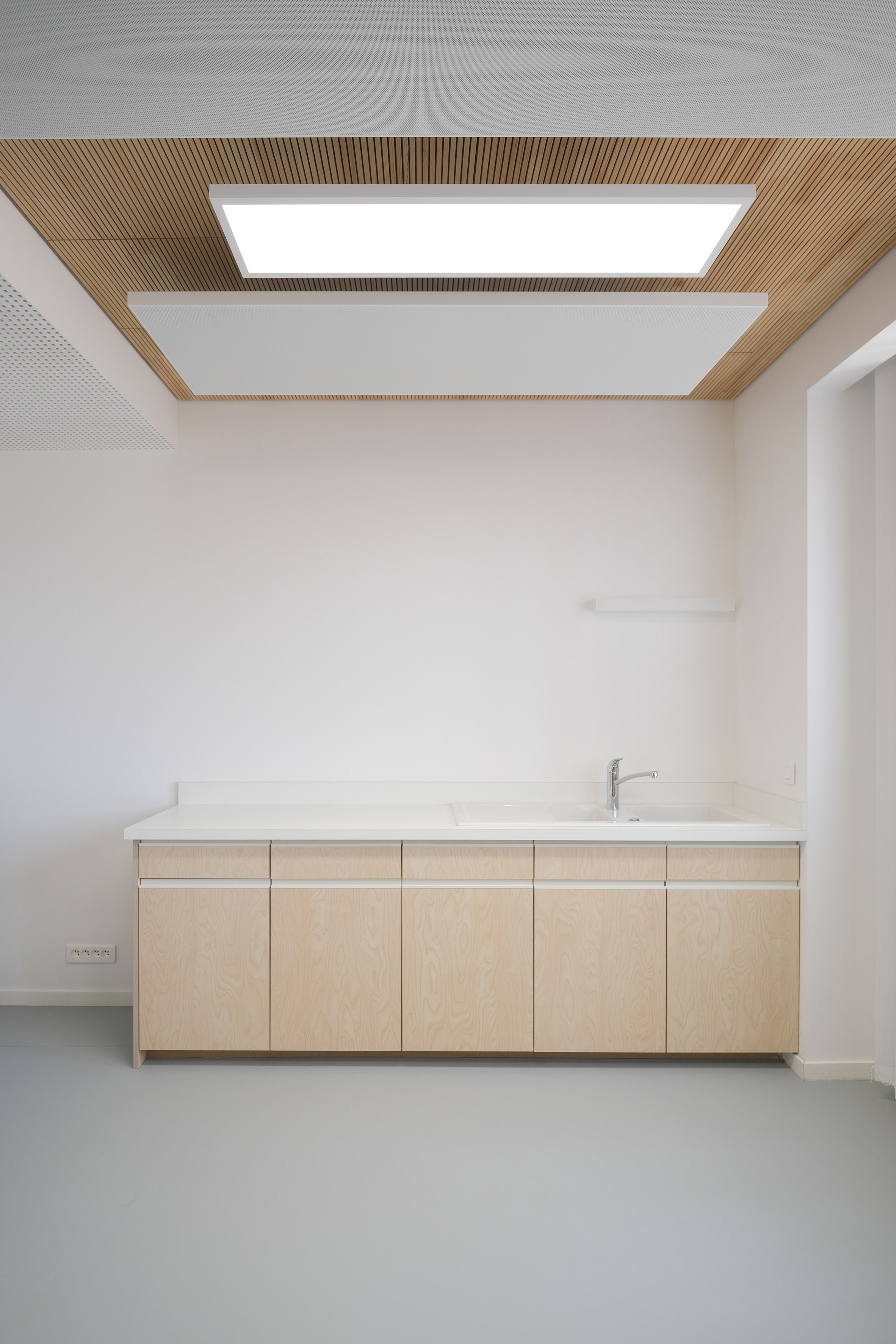
Norweigian practice Hille Melbye recently made similar use of the courtyard typology for a psychiatric centre in Oslo, with garden spaces that are intended to act as an extension of the therapy taking place inside.
Photography is by François-Xavier Da Cunha Leal.
The post Timber health centre surrounds courtyard of medicinal plants appeared first on Dezeen.
from Dezeen https://ift.tt/2tlnWGO

No comments:
Post a Comment