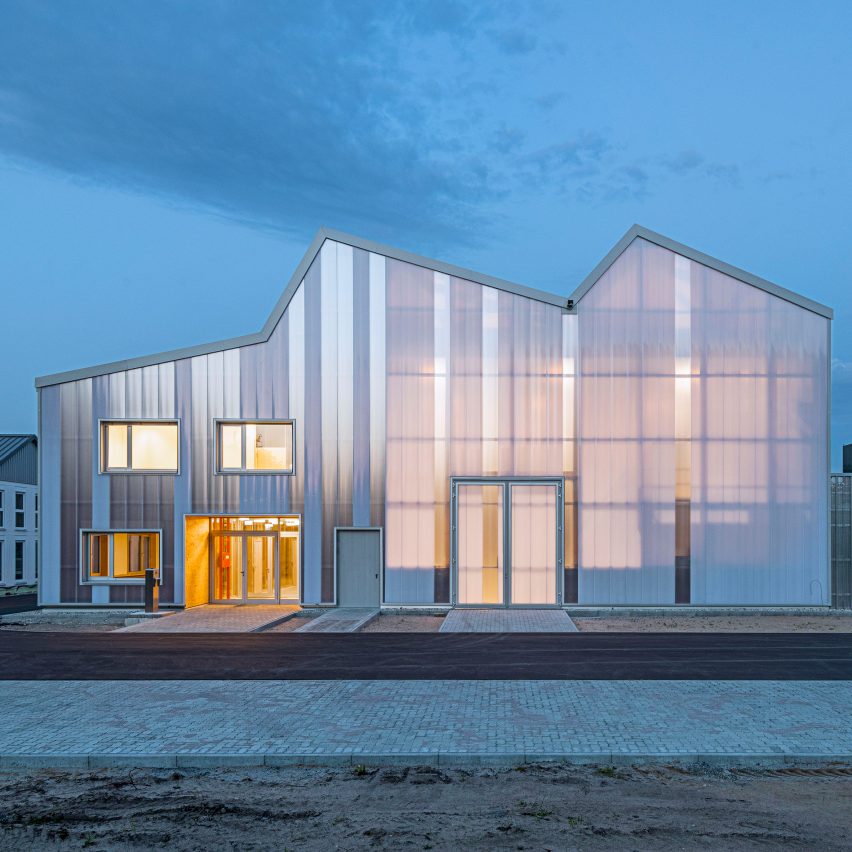
Translucent polycarbonate panels encase the concrete and timber laboratory at the Karlsruhe Institute of Technology, Germany, by Behnisch Architekten.
Located on the northern campus of the Karlsruhe Institute of Technology (KIT), the lab occupies a site formerly used for solar energy experiments.
Its corrugated plastic cladding and distinctive irregular roof echo the industrial buildings that surround it.
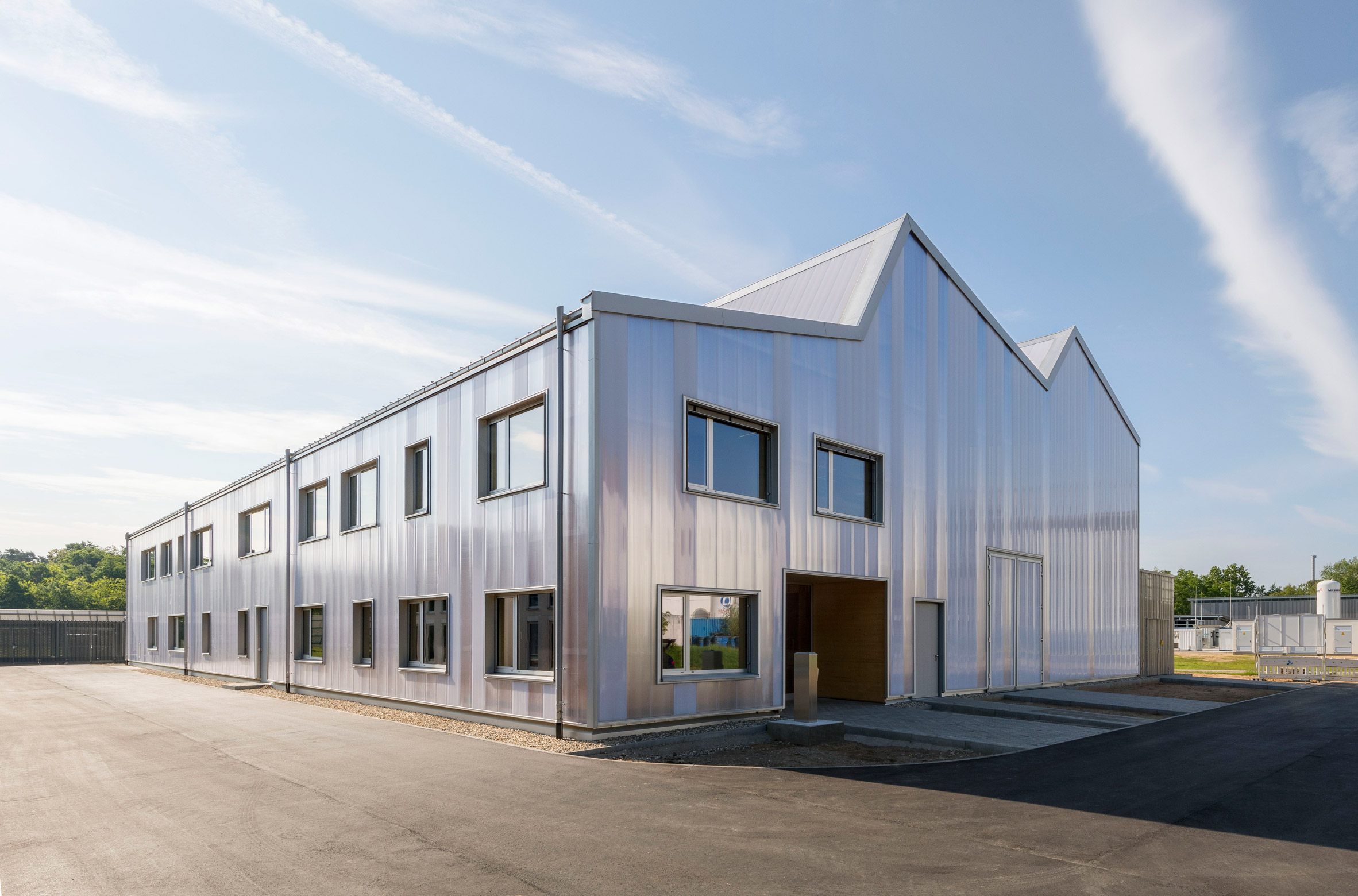
Behnisch Architekten divided the space into two, in order to combine an area for laboratory experiments with more conventional workspaces.
A large, double-height test hall accommodates two spaces – the Power-Hardware in the Loop (PHIL) and the Smart Energy System Control Laboratory (SESCL), as well as an assembly area.
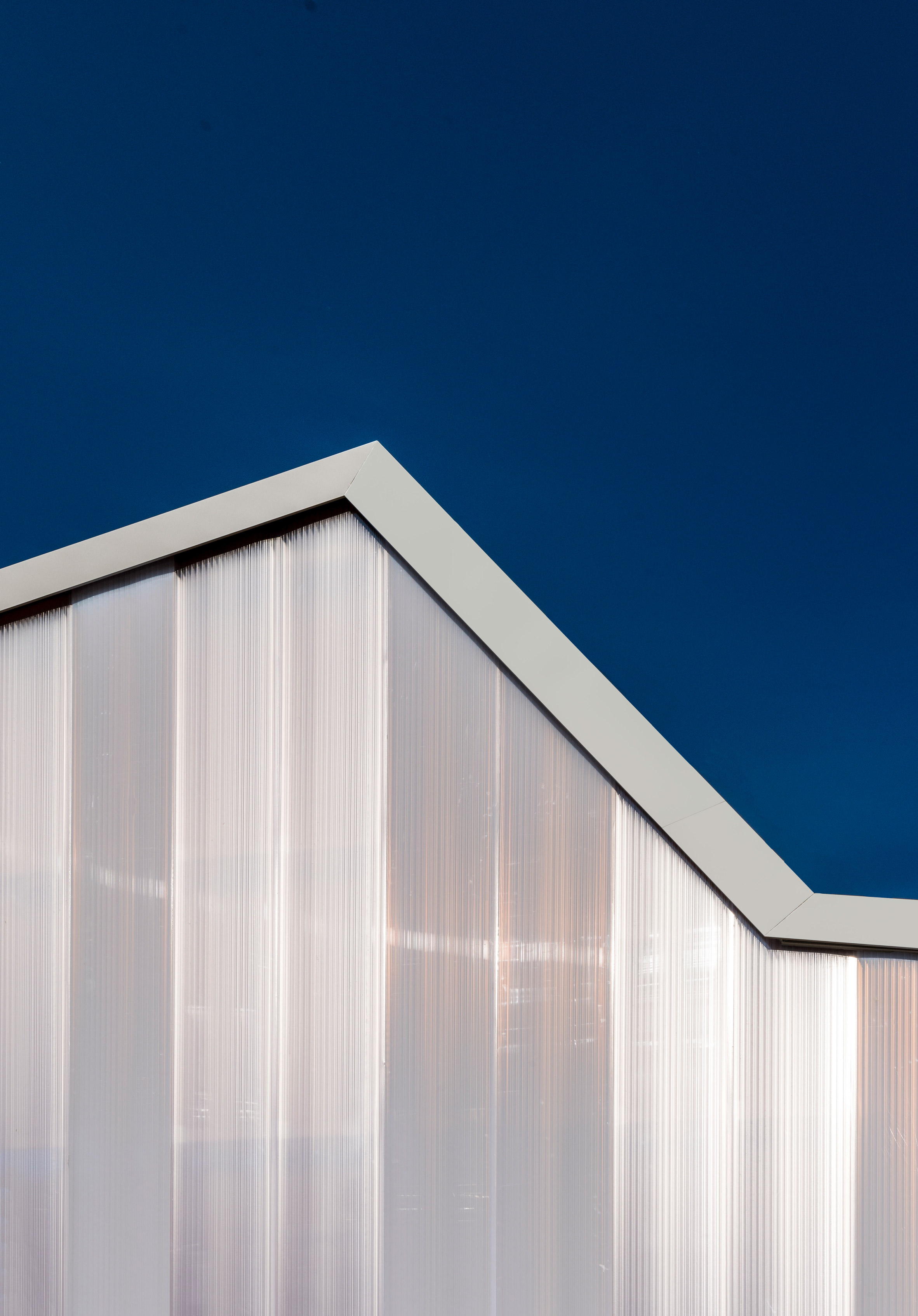
Alongside the hall runs a thin strip of preparation and office spaces.
The distinct office and laboratory areas are separated by what the studio describes as a glass vestibule.
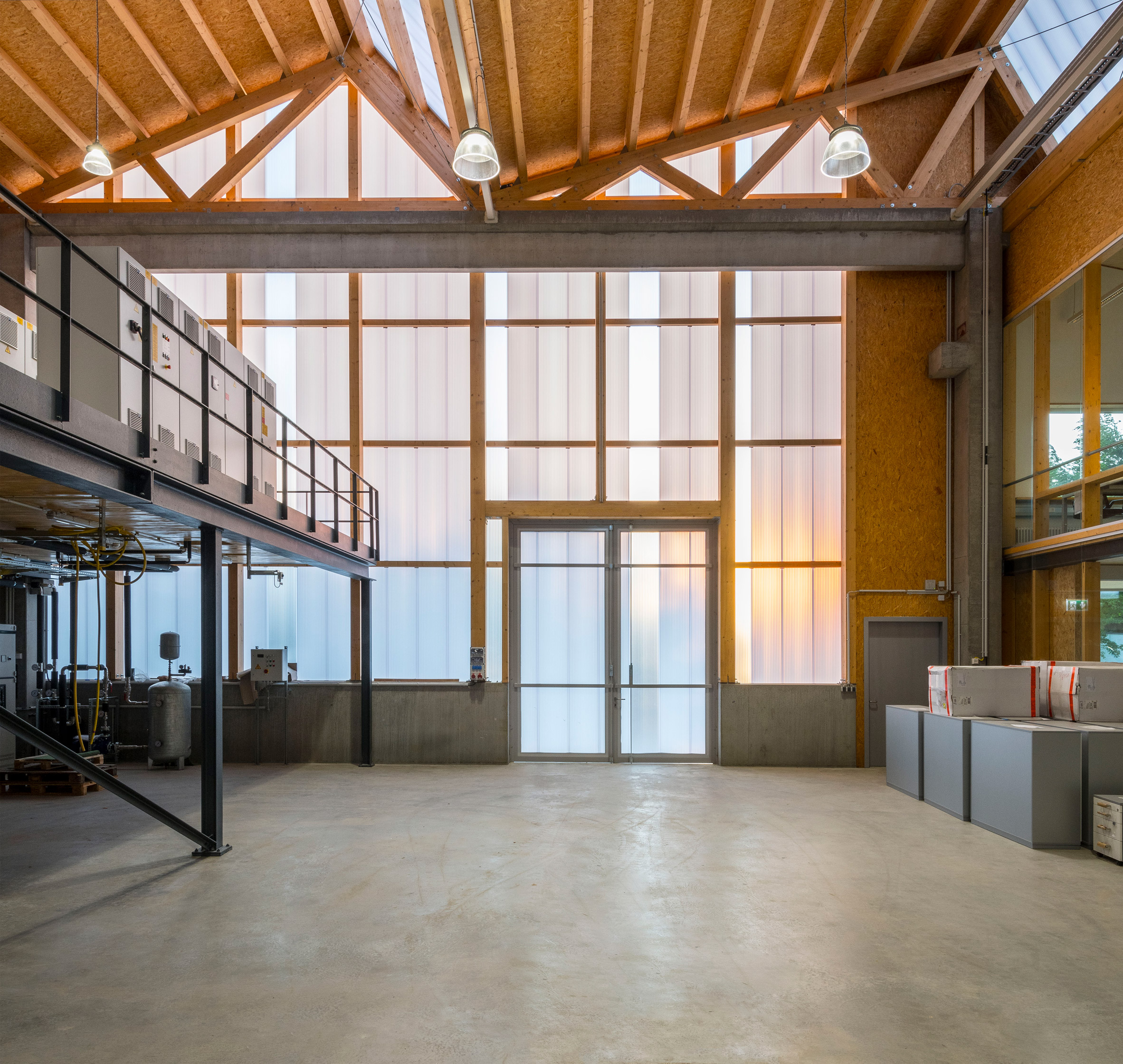
This entrance corridor runs alongside the offices and overlooks the test hall through a glass partition, allowing for views between the two.
A simple steel and wood staircase and an elevator lead up to the second storey of the office area.
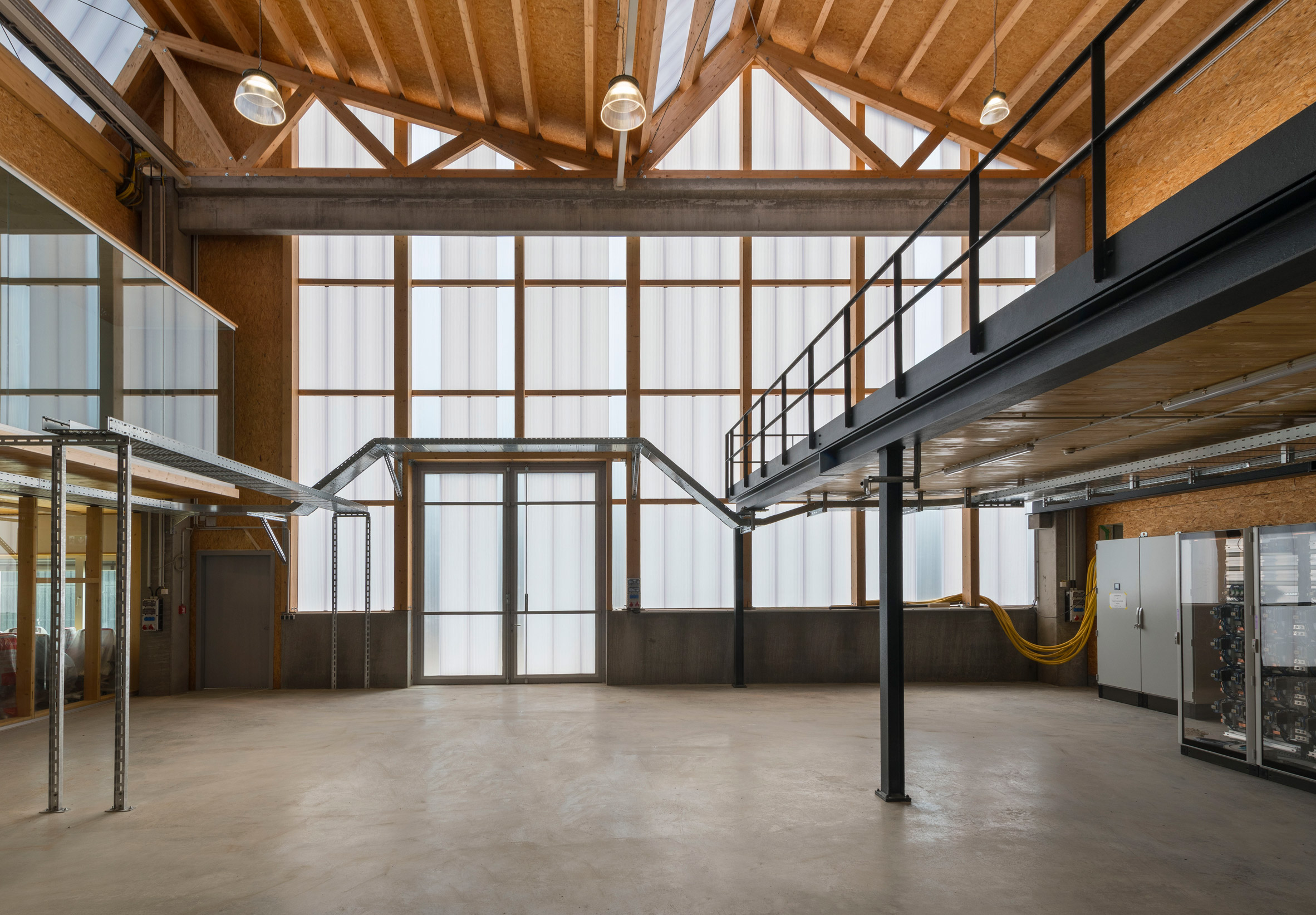
The second storey overlooks the hall from above and opens up onto a thin bridge leading to a raised steel gallery opposite.
An exposed concrete frame allows the hall to be column-free, and a secondary, timber structure supports the roof and creates internal partitions.
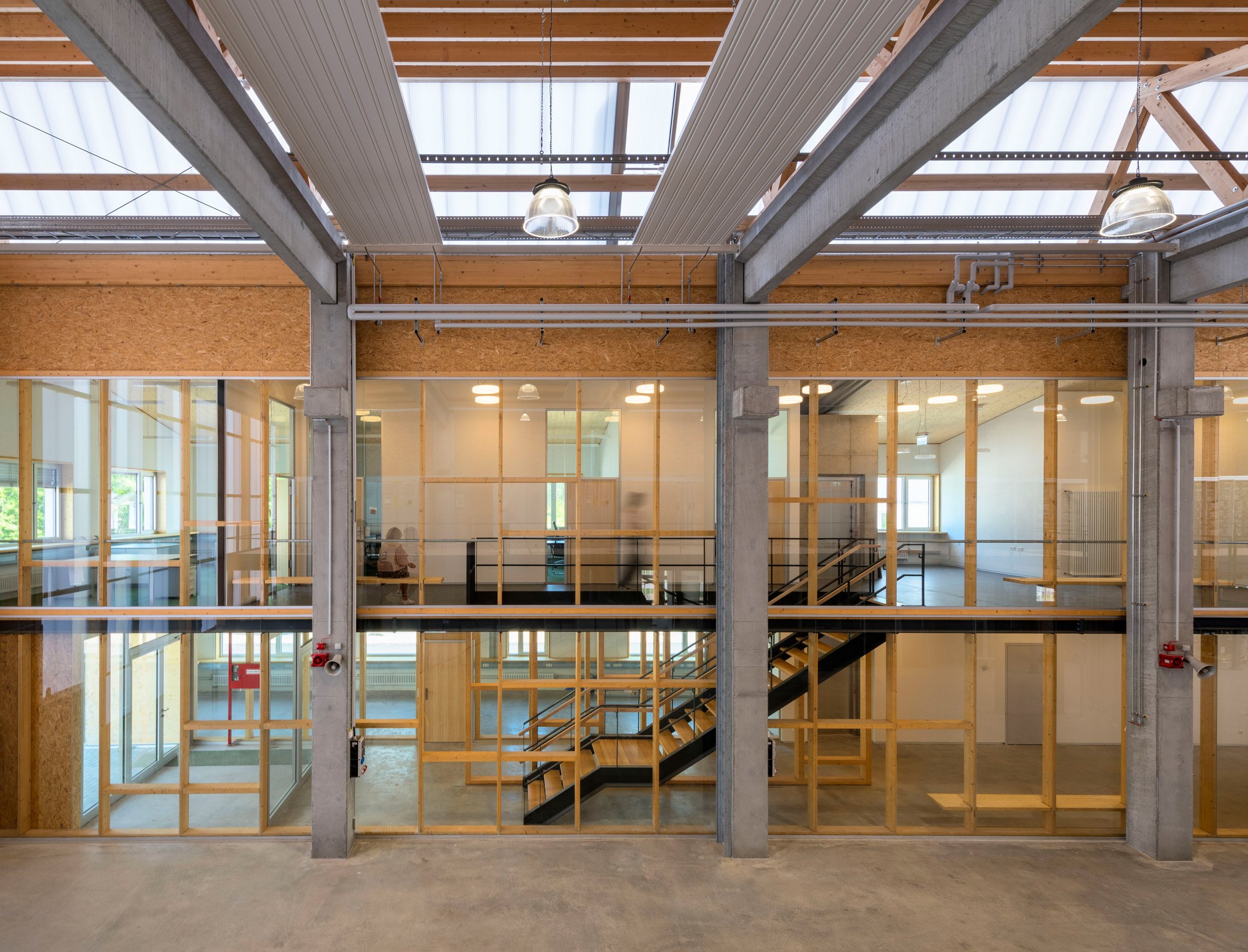
Skylights punctuate the jagged roof.
The hall and its roof are lined with chipboard panels, providing a subtle contrast to the office areas which are finished in white-painted wood.
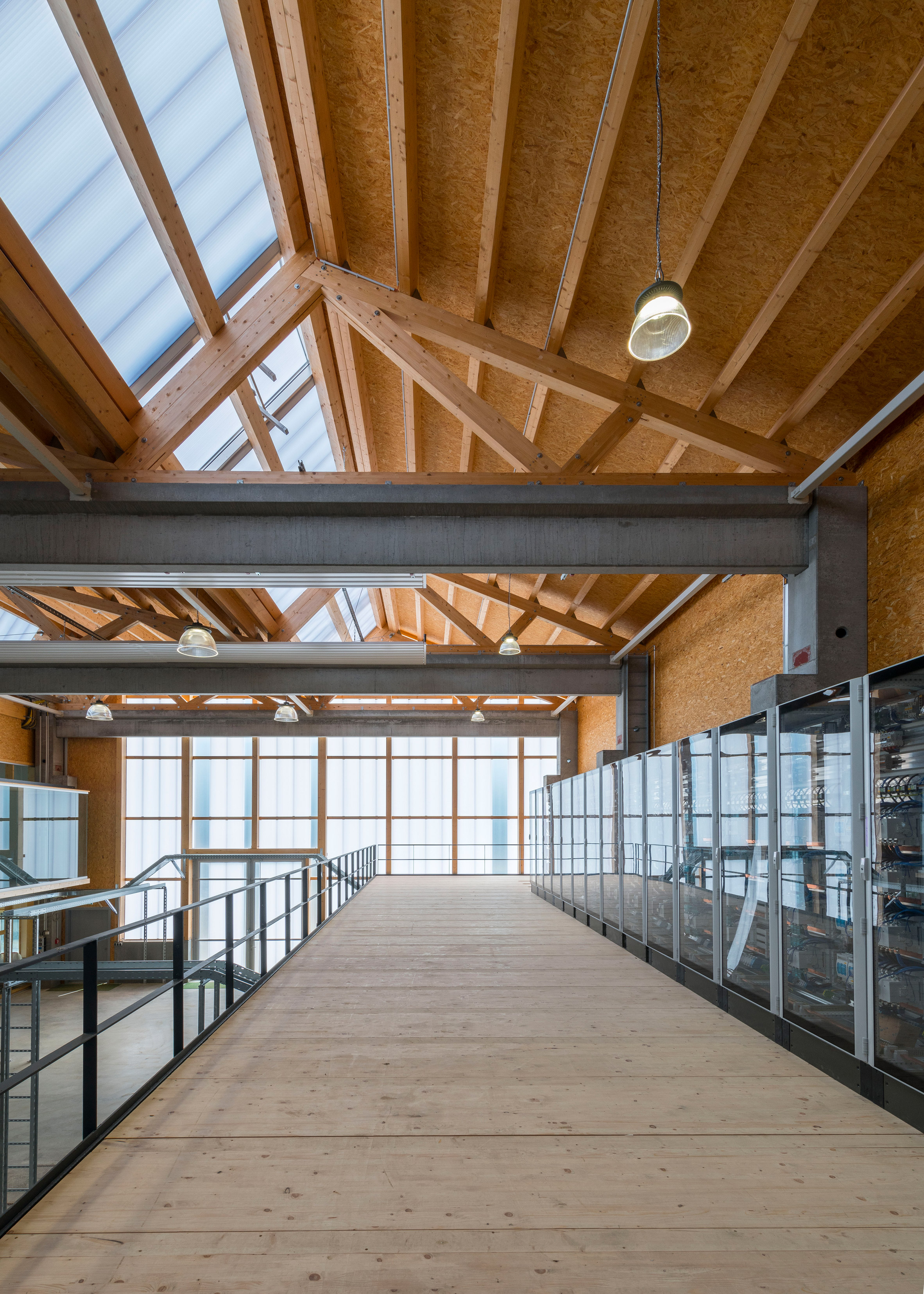
Externally, this divide in the spaces is visible through the polycarbonate cladding.
This outer layer is translucent for the hall spaces and lined internally with wood in the offices, creating an opaque, silvery exterior marked by small windows.
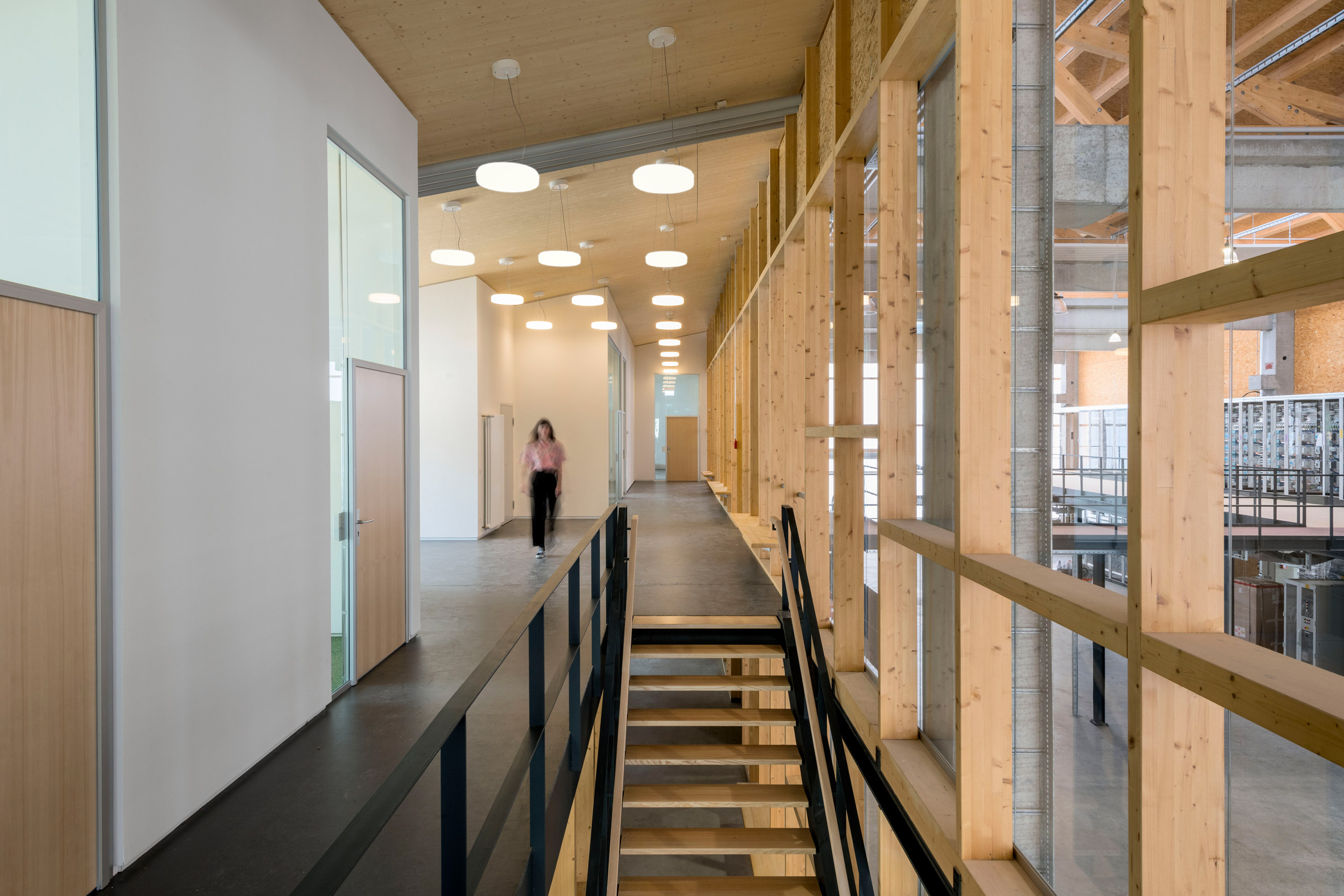
"The hall and the sawtooth roof are generously clad with polycarbonate plates, which allow a consistent amount of daylight to enter the entire test area," said the studio.
"Window openings set in specific places in the office facade enable a selective illumination of the interior spaces with their unobtrusive design."
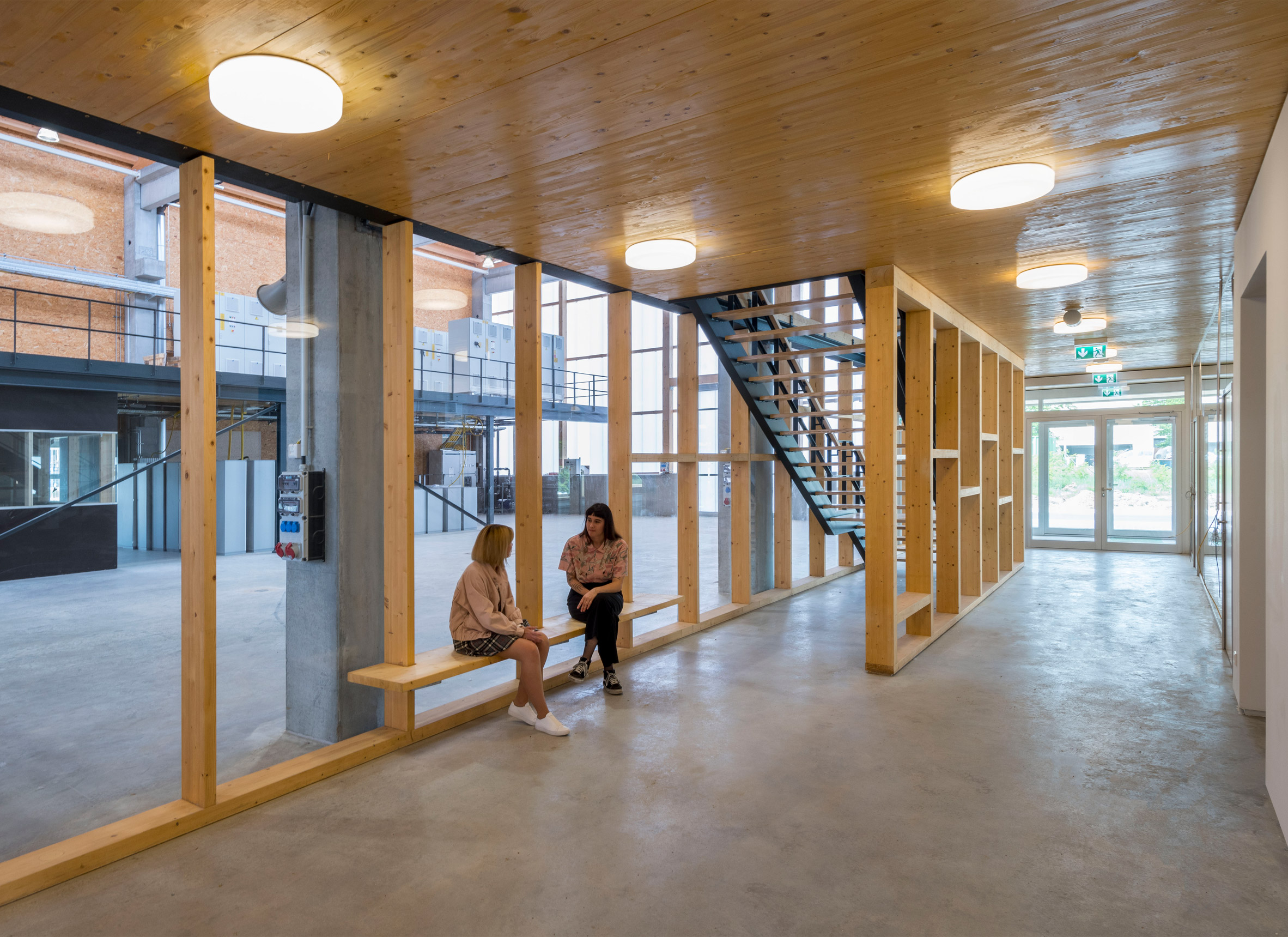
At night, this cladding creates a lantern-like glow from the testing hall, enlivened by the shadows cast by the timber frame and the steel walkway.
Based in Stuttgart, Behnisch Architekten has previously completed several educational and university projects, including a renovation of the Portland State University School of Business and a timber-clad kindergarten in Heidelberg, Germany.
Photography is by David Matthiessen.
Project credits:
Client: Facility Management, Karlsruhe Institute of Technology
Architect: Behnisch Architekten, Stuttgart
The post Behnisch Architekten clads energy laboratory in translucent polycarbonate appeared first on Dezeen.
from Dezeen https://ift.tt/2IZDAf6

No comments:
Post a Comment