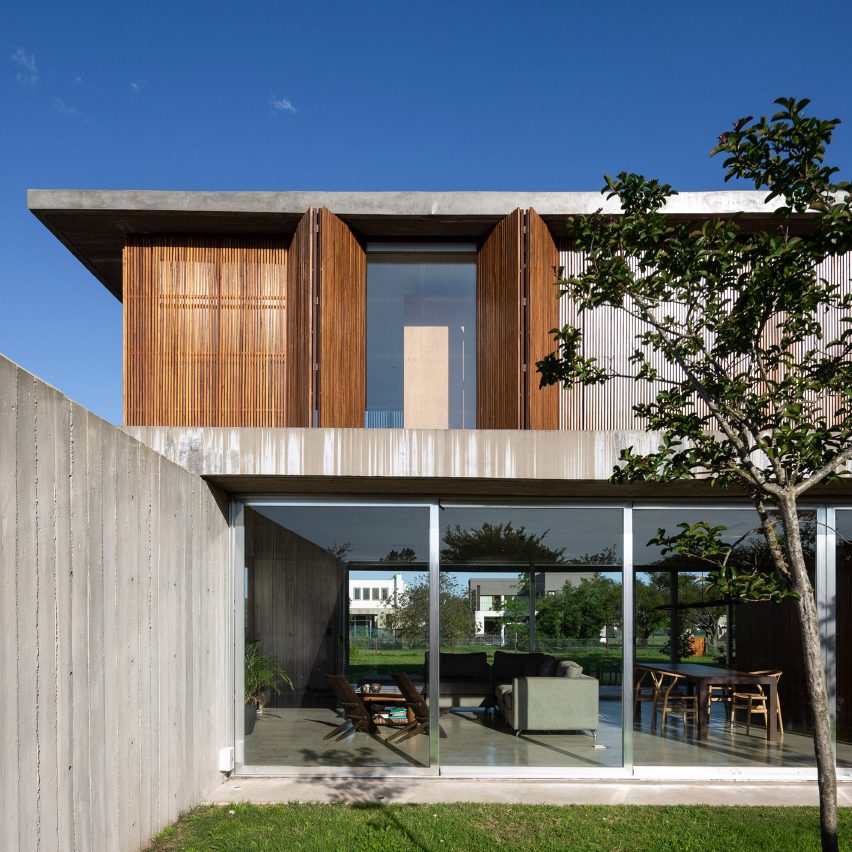
Argentinian architect Felipe Gonzalez Arzac has used folding wooden blinds and a chunky concrete floor slab to provide shade to this house near Buenos Aires.
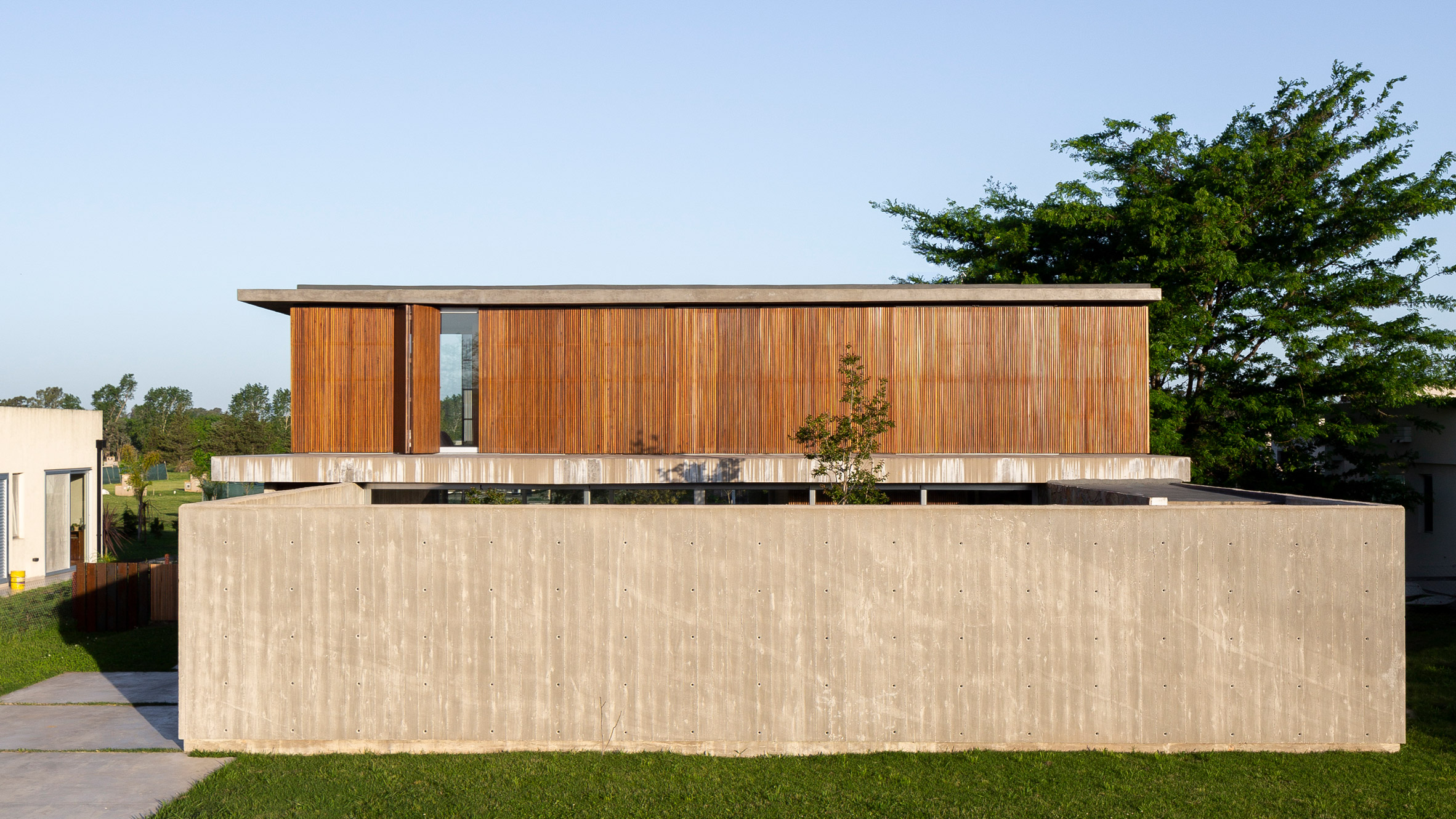
House L224 is a 220-square-metre (2368-square-foot) house located in the neighbourhood of City Bell, which is just outside of Buenos Aires.
It comprises two glazed floors separated by a chunky concrete slab. Folding wooden screens cover the windows of the first floor. The ground floor is free of blinds and shaded by the overhanging roof of the floor above.
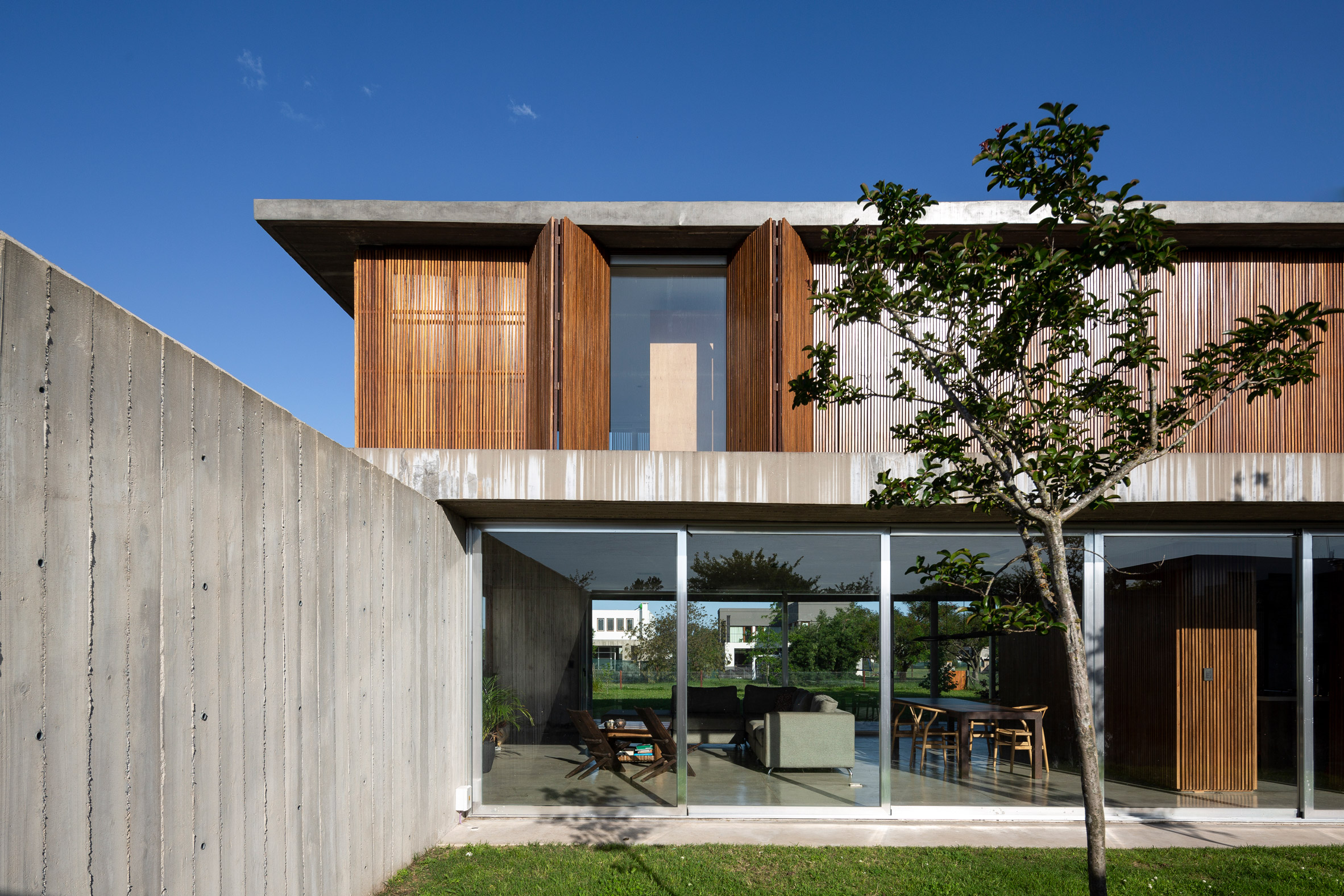
Felipe Gonzalez Arzac designed the house to include minimal forms and little exposed structure. He said his ambition was to create a "single image".
"My idea of single image is related to the idea of character, sculptor of the house, to be able to represent it in a few lines of drawing, of clear rational and simple lines," Arzac explained.
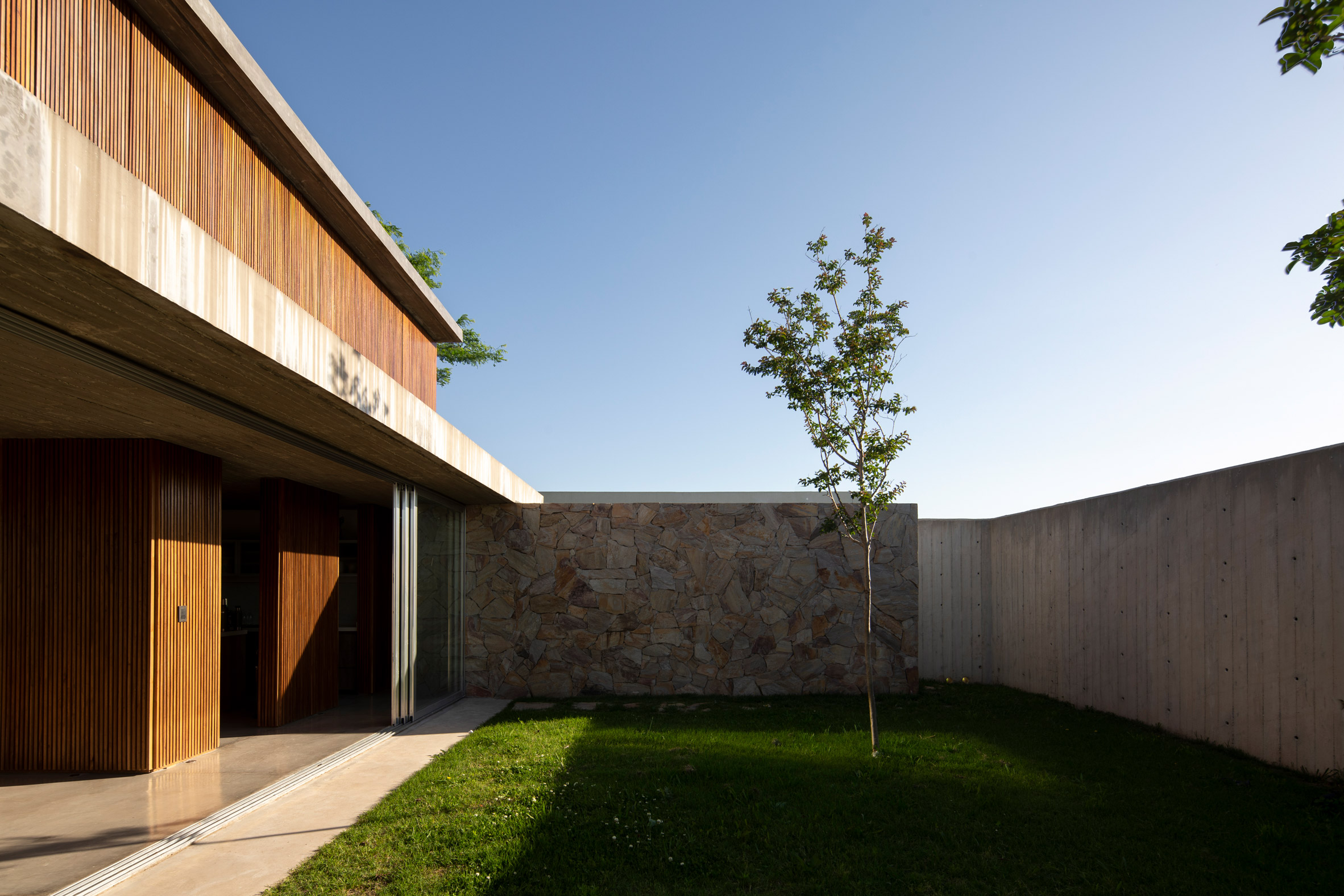
"The free floor, the little presence of visible structure, only the columns of the gallery, the rest hidden inside the mobile," he added.
In addition to the wooden screens, a concrete wall built around the property creates additional privacy and sun protection for the house. The structure is completed by two columns and horizontal concrete partitions.
"The conceptual simplicity of the house is achieved with the complicity of the structure, two circular columns and partitions and concrete at the ends support the construction," Arzac said.
On the ground floor, sliding glass doors provide access between a covered patio and grassy yard with a stone fireplace and an open-plan lounge and dining room.
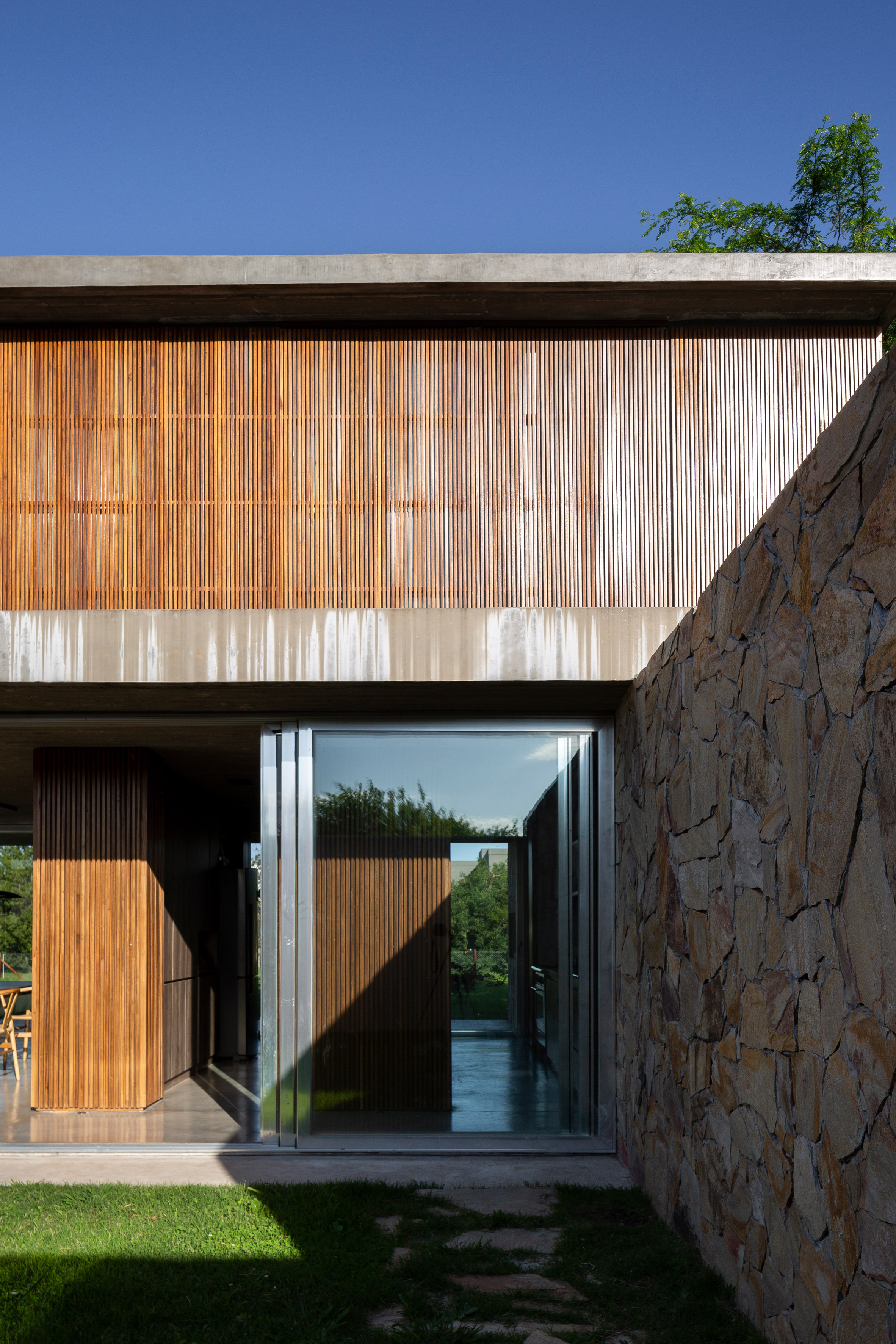
The kitchen is concealed from these spaces by a box-like structure covered with wooden slats.
A simple aesthetic continues inside the house with exposed concrete ceilings and smoothed cement floors.
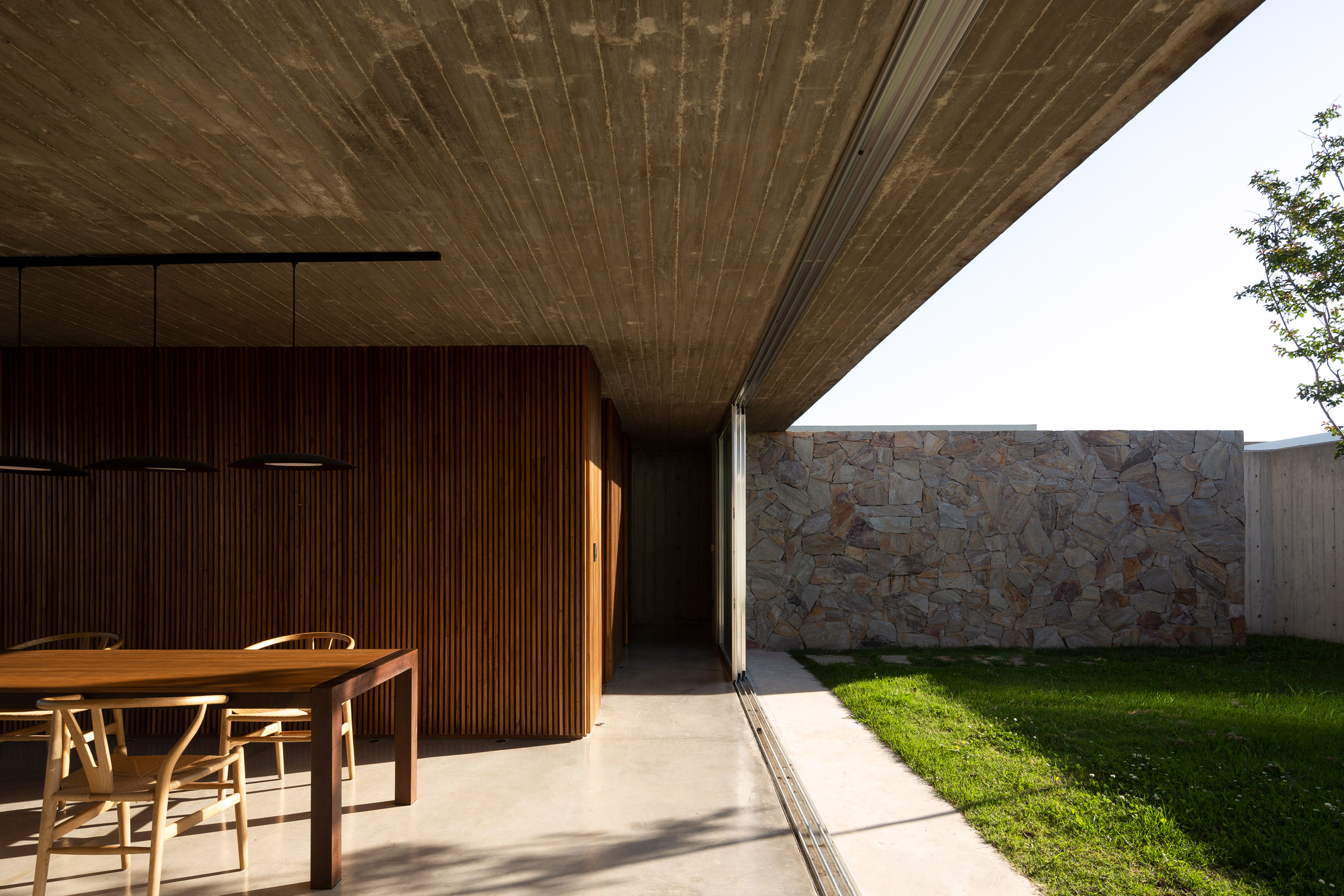
Minimal furnishings include a grey sofa and a wooden dining table topped by a row of black, disc-shaped pendant lights.
The residence's three bedrooms are located on the upper level and each have an attached bathroom and dressing room.
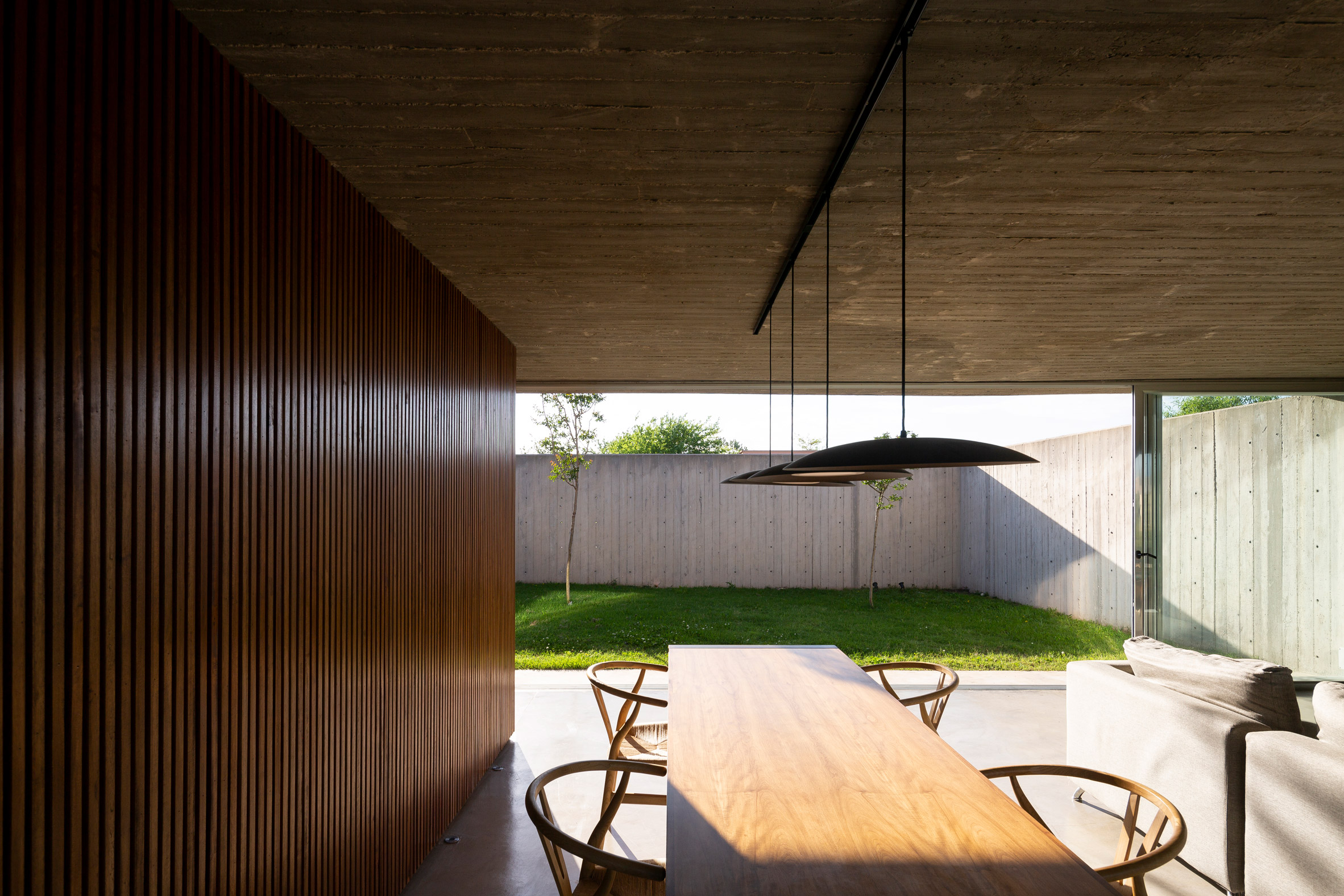
Felipe Gonzalez Arzac, who is based in La Plata, Argentina has completed a number of residential projects in the area. These include a concrete house that opens up to verdant courtyard and an L-shaped residence with a large cantilevered concrete volume.
Photography is by Javier Agustin Rojas.
The post Concrete floor splices House L224 by Felipe Gonzalez Arzac in two appeared first on Dezeen.
from Dezeen https://ift.tt/2THbUAA

No comments:
Post a Comment