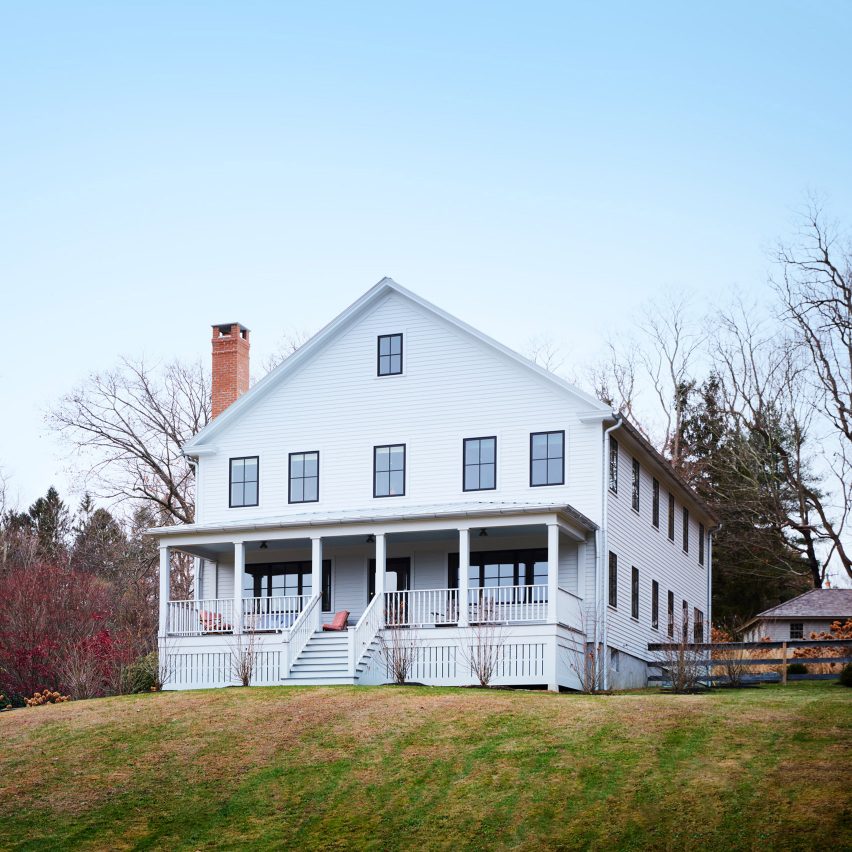
American firm Hendricks Churchill has rebuilt a house in Connecticut to merge the aesthetic of a traditional farmhouse and contemporary details.
The project Levine was designed for the owner of an art-moving business, who wanted a traditional home with modern features for his family.
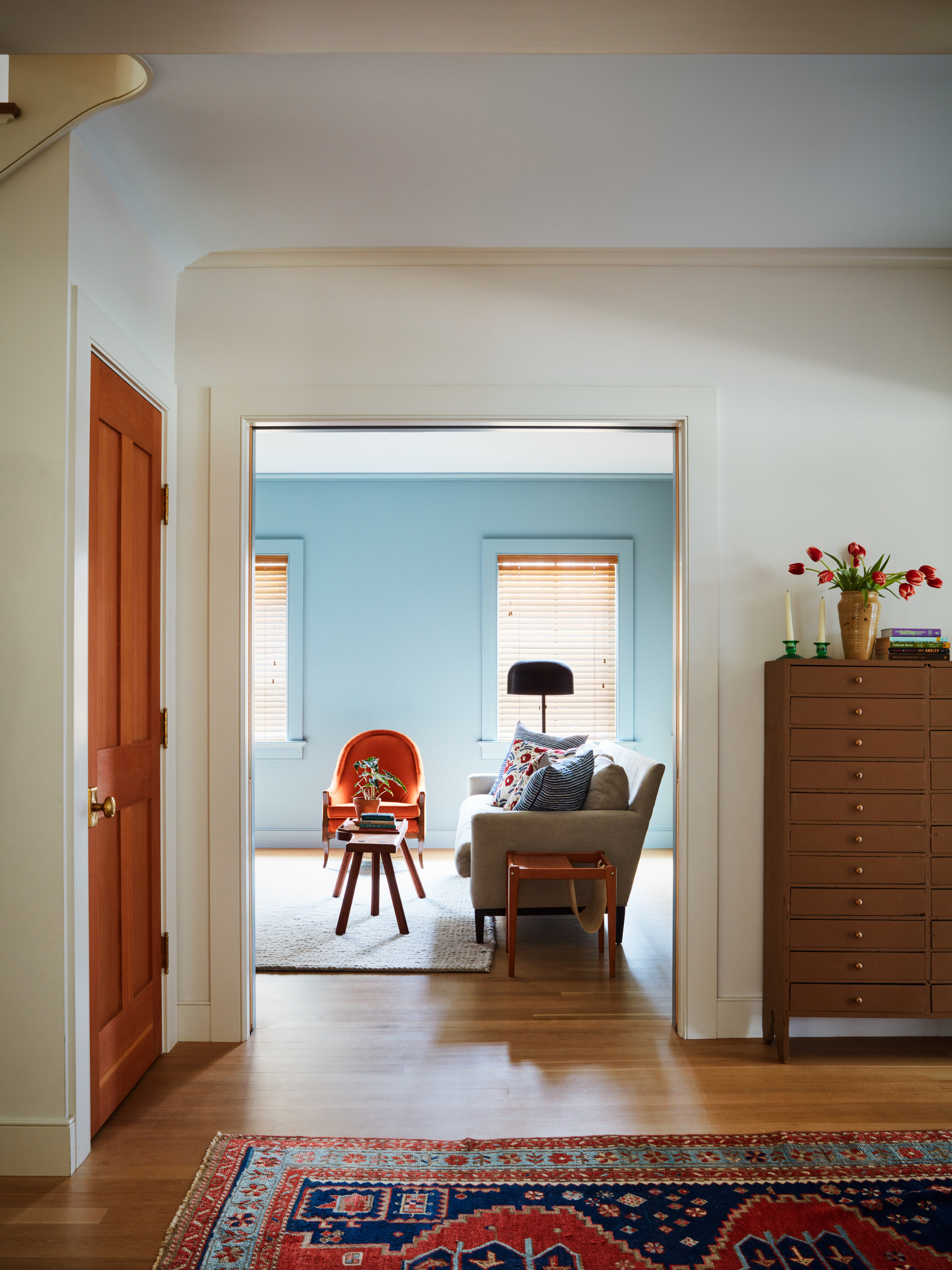
"The goal was to design a somewhat traditional house with a few key contemporary elements," Hendricks Churchill's creative director Rafe Churchill told Dezeen.
"Generally, the idea was to deliver a modern farmhouse."
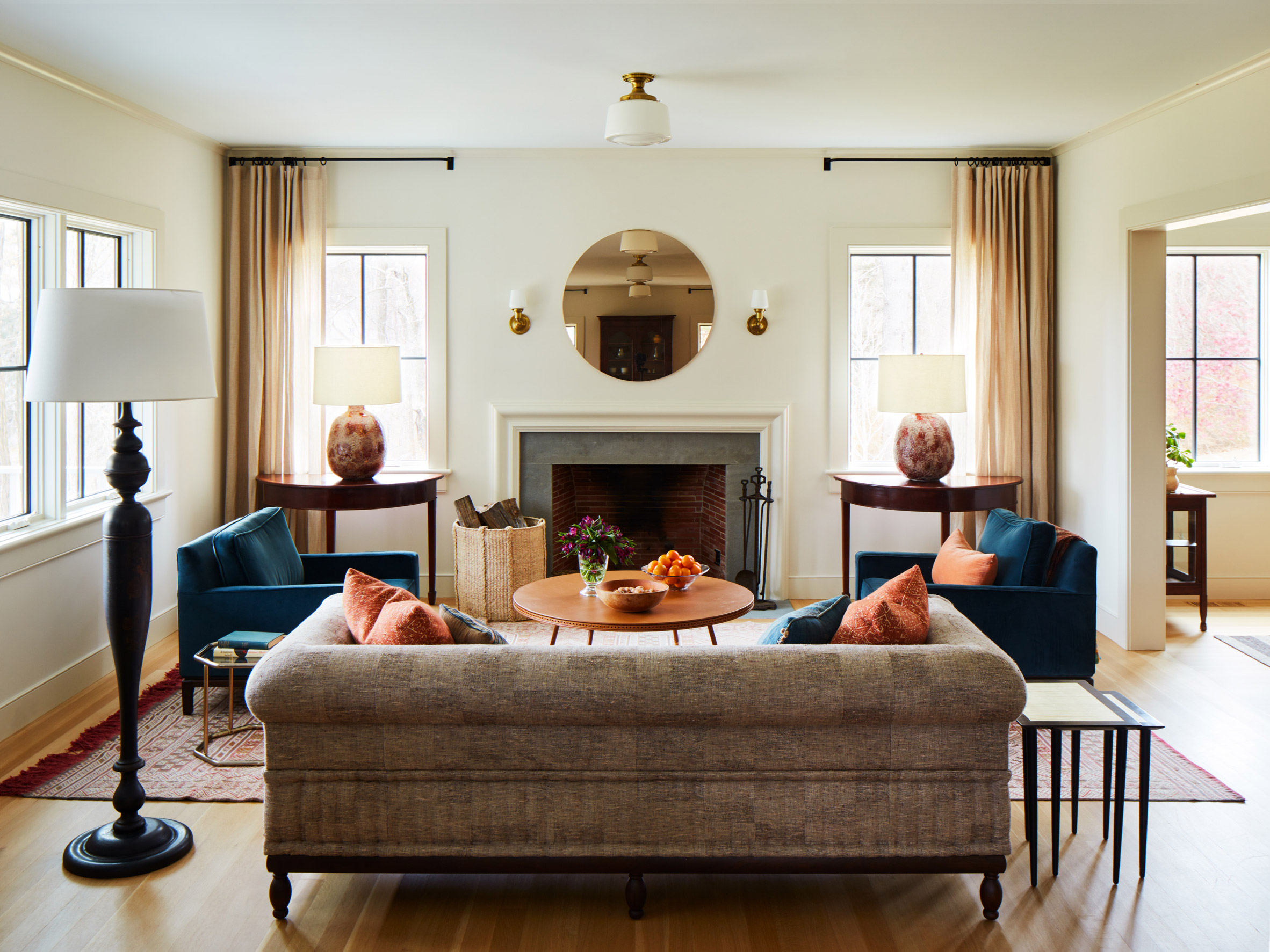
The original structure was a low-lying bungalow positioned on the property to provide views of the distant Lake Wononscopomuc.
The studio partially demolished the existing structure, leaving only the ground floor framing and foundation to create the open-plan 3,900-square-foot (362-square-metre) house.
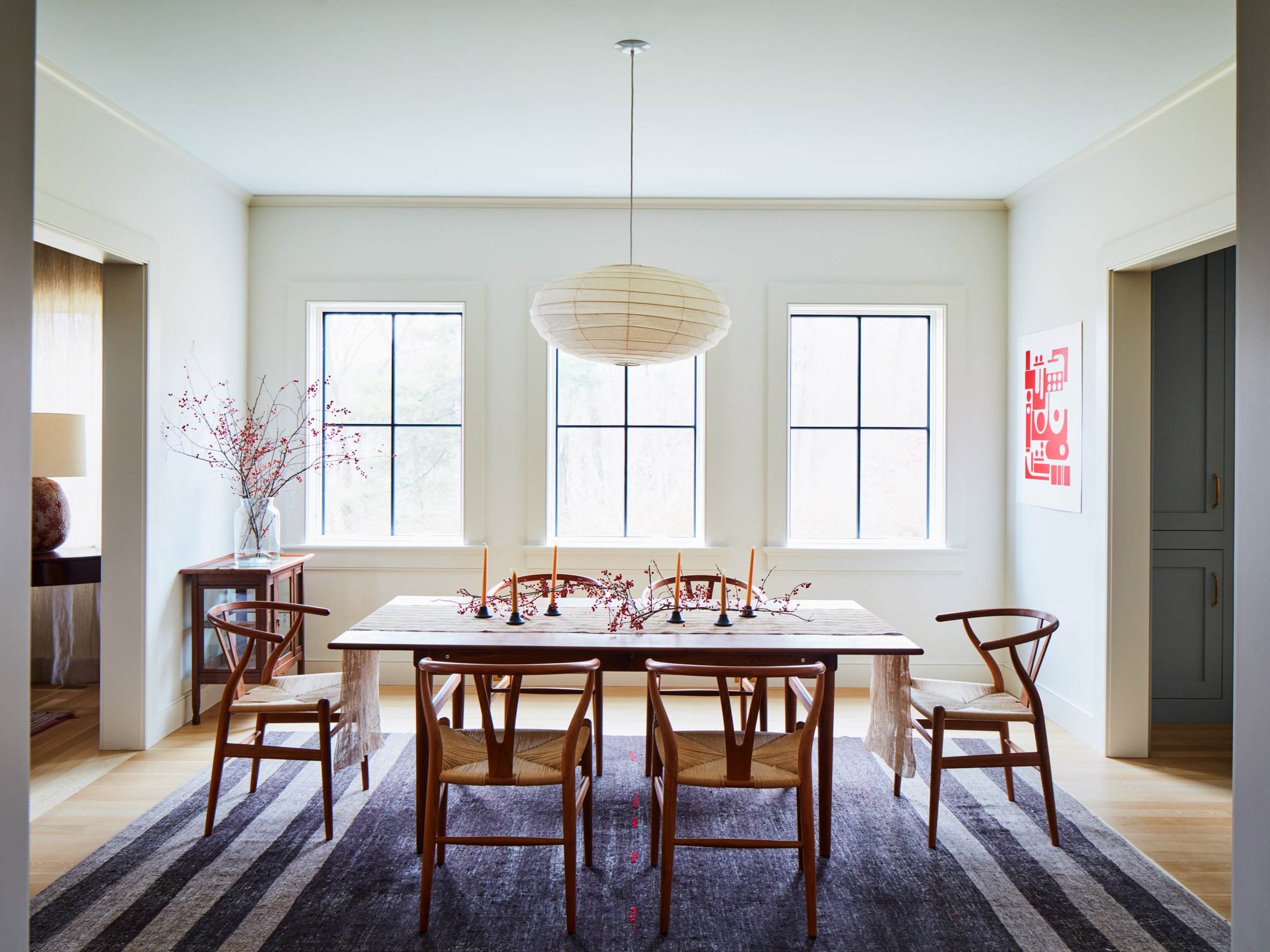
Large black window frames on the exterior and large rooms that open to a central hallway are among the modern touches the architects added as part of the redesign.
"The open floor plan was key to the success of the project," Churchill added. "With large cased openings linking rooms, a wide centre hall, and large black framed windows, the project feels distinctly contemporary."
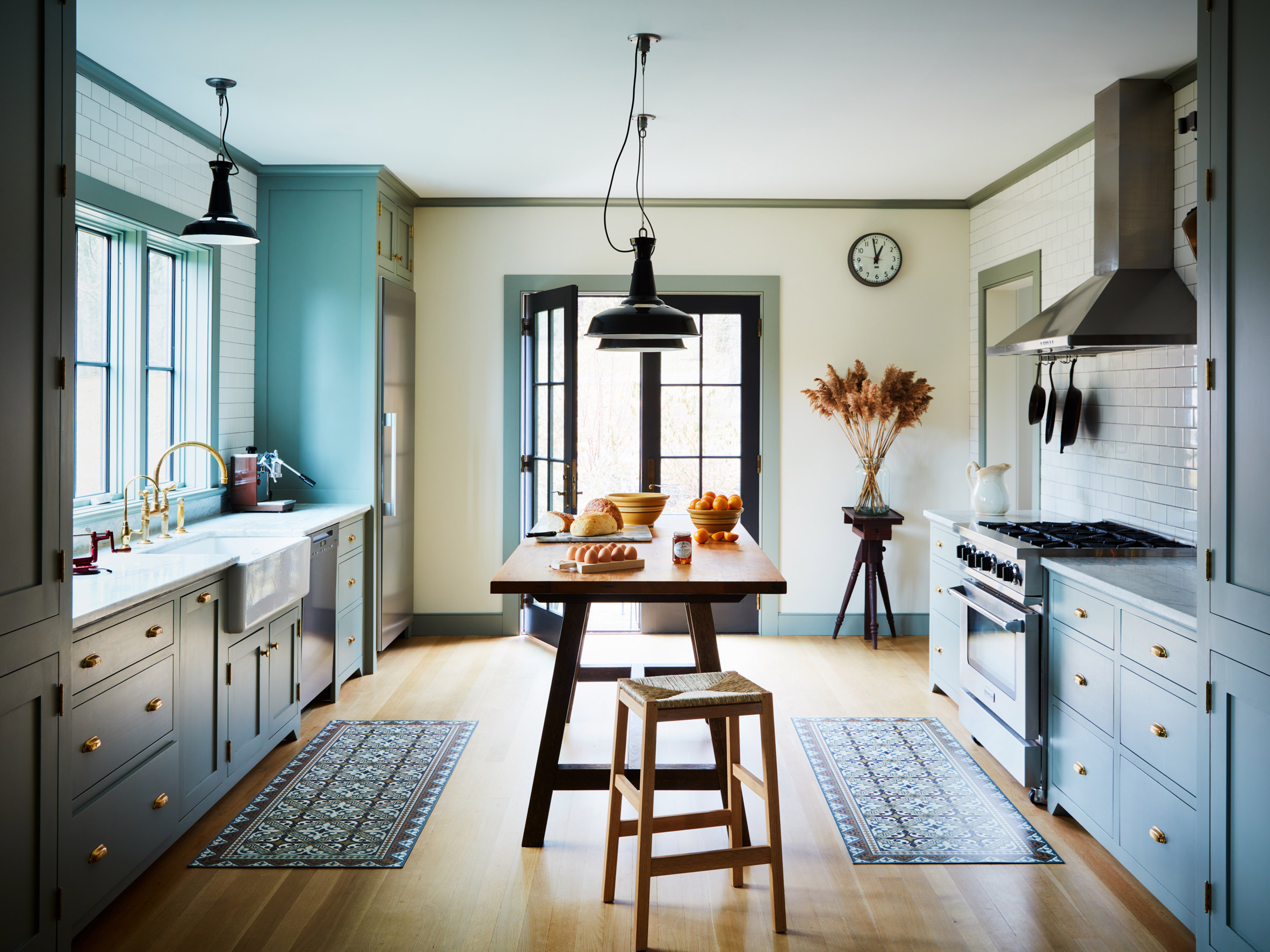
A covered porch lined by a series of columns and steps form the main entrance. White panels constructed underneath the porch conceal the original foundation, which was built into the sloping site.
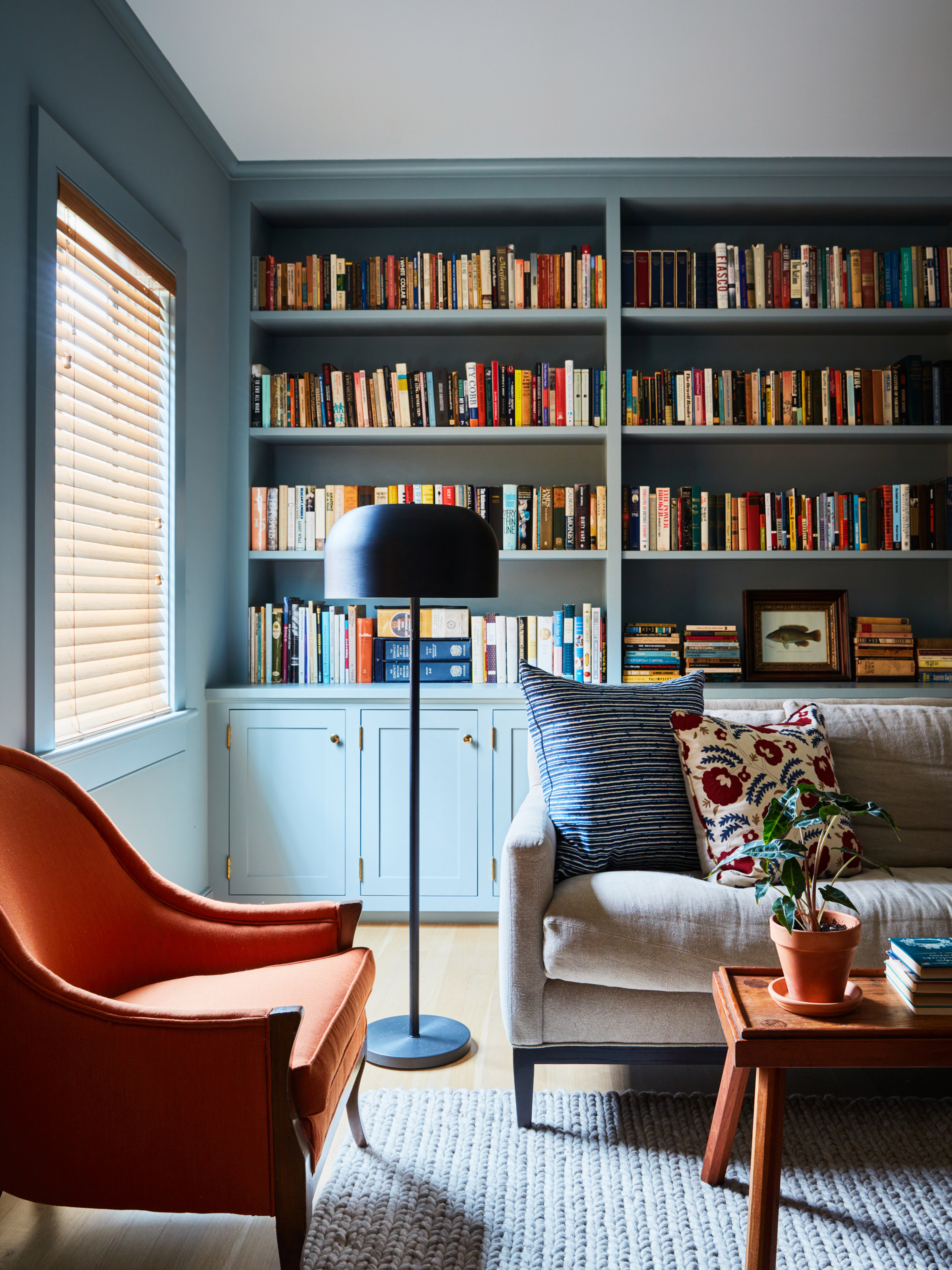
Windows detailed with black frames are arranged in rows on all faces of the white house and saturate the interiors with natural light. Beige and white-painted walls, high ceilings and large openings also brighten the interiors.
A large living room situated at the front of the house has windows across three sides. At one end of the large living space, there is a brick fireplace outlined with white trim.
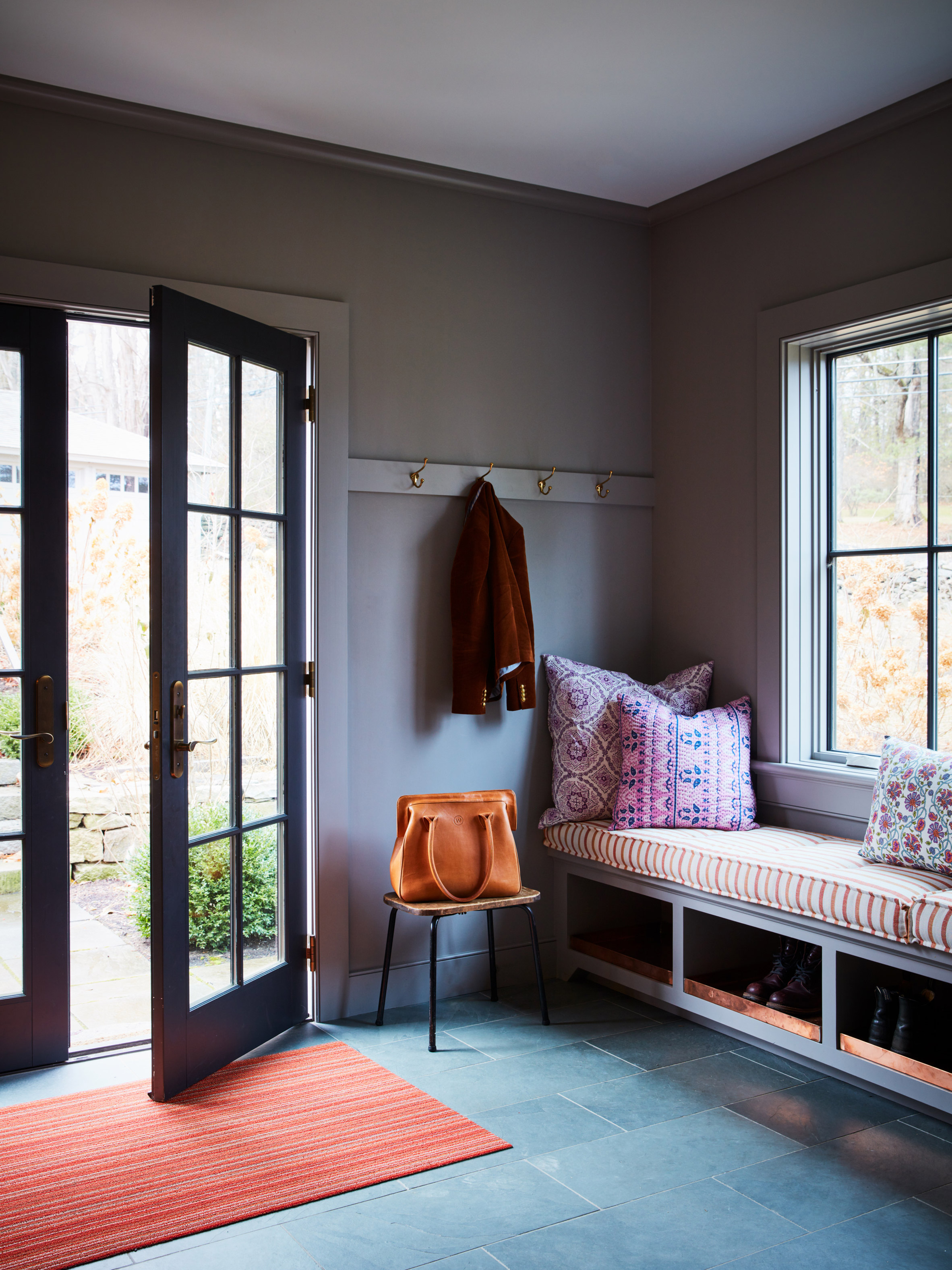
In the kitchen, the doorways and window frames are painted green to match a series of built-in cabinets. White tiles cover the walls behind the massive farm sink and stainless steel range.
A simple wood table provides space both food preparation and sharing meals instead of a kitchen island.
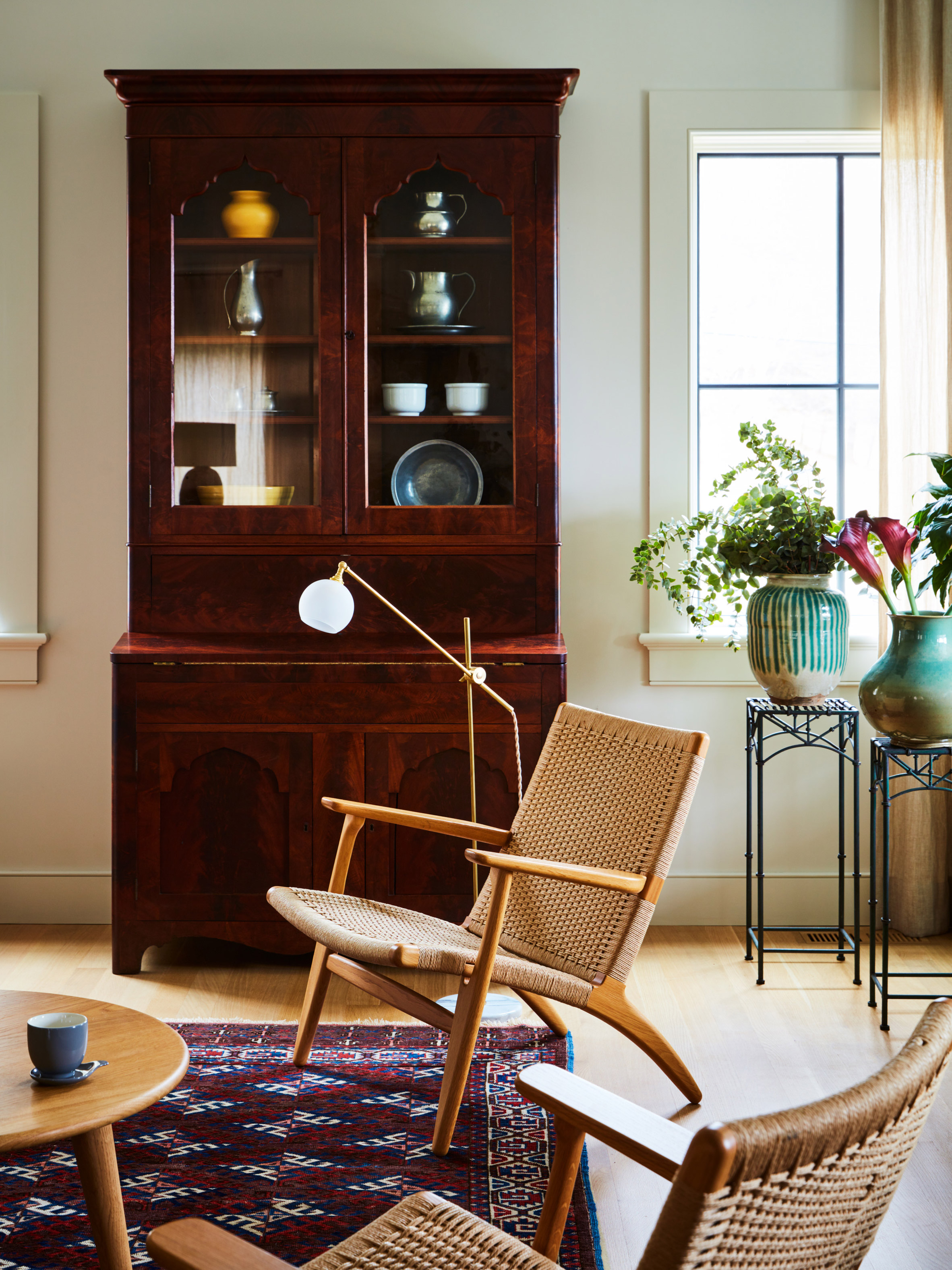
The residence also includes a small study that is painted pale blue. It is decorated with a beige couch, orange armchair and a wall of built-in shelving and cabinets that create storage for books.
Patterned and textured area rugs lay over the hardwood floors that run throughout the space. Other furnishings include antique wood cupboards and neutral couches accented by colourful pillows.
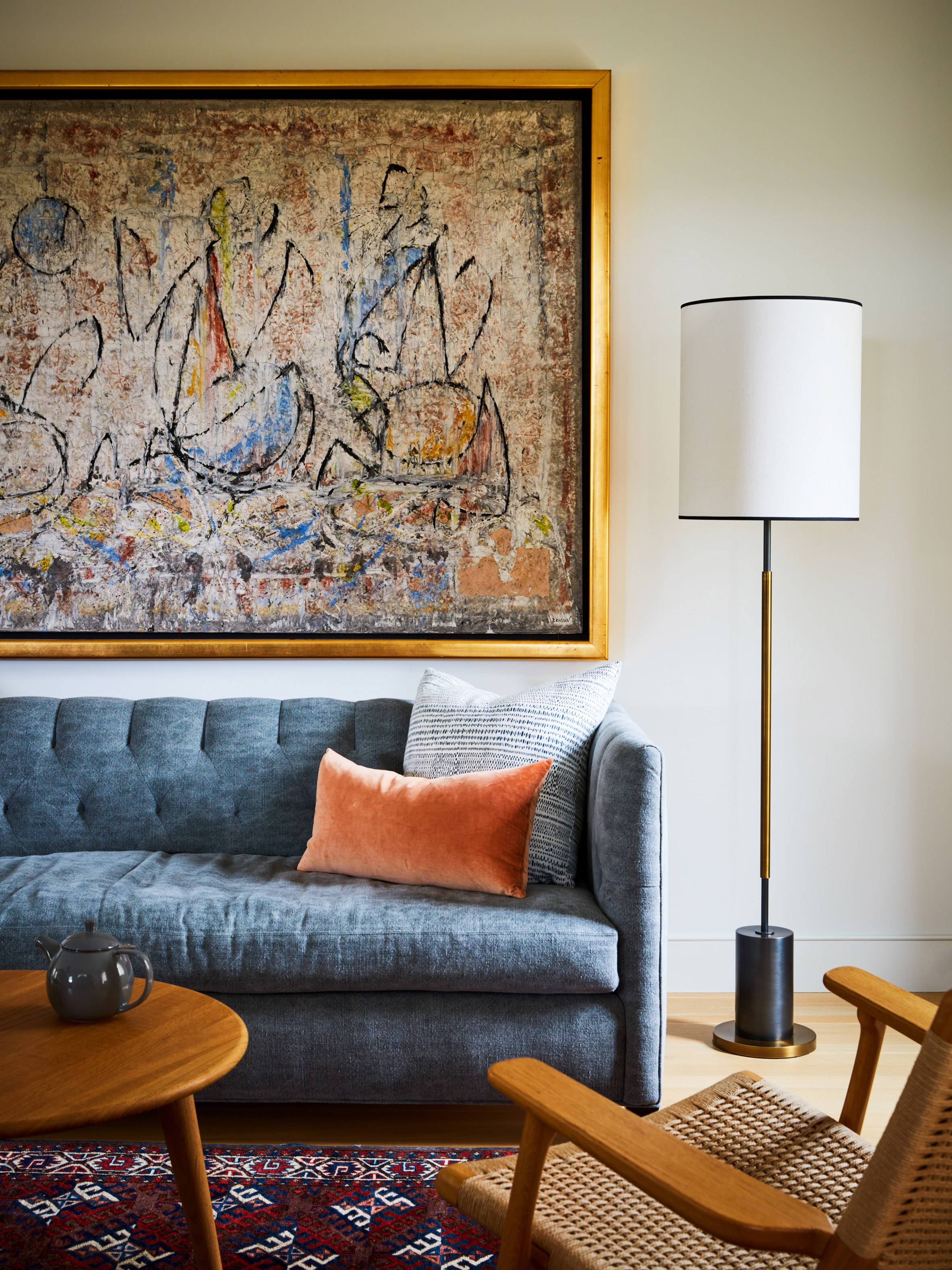
Churchill founded the architecture and interior design firm Hendricks Churchill with Heide Hendricks. It has offices in New York City and Sharon, Connecticut.
Other recently completed houses in Connecticut include a property overlooking Lake Wononscopomuc. Allee Architecture designed the residences as two distinct volumes, topped with a roof garden.
Photography is by Tim Lenz.
The post Hendricks Churchill builds "modern farmhouse" in Connecticut appeared first on Dezeen.
from Dezeen https://ift.tt/39twZnY

No comments:
Post a Comment