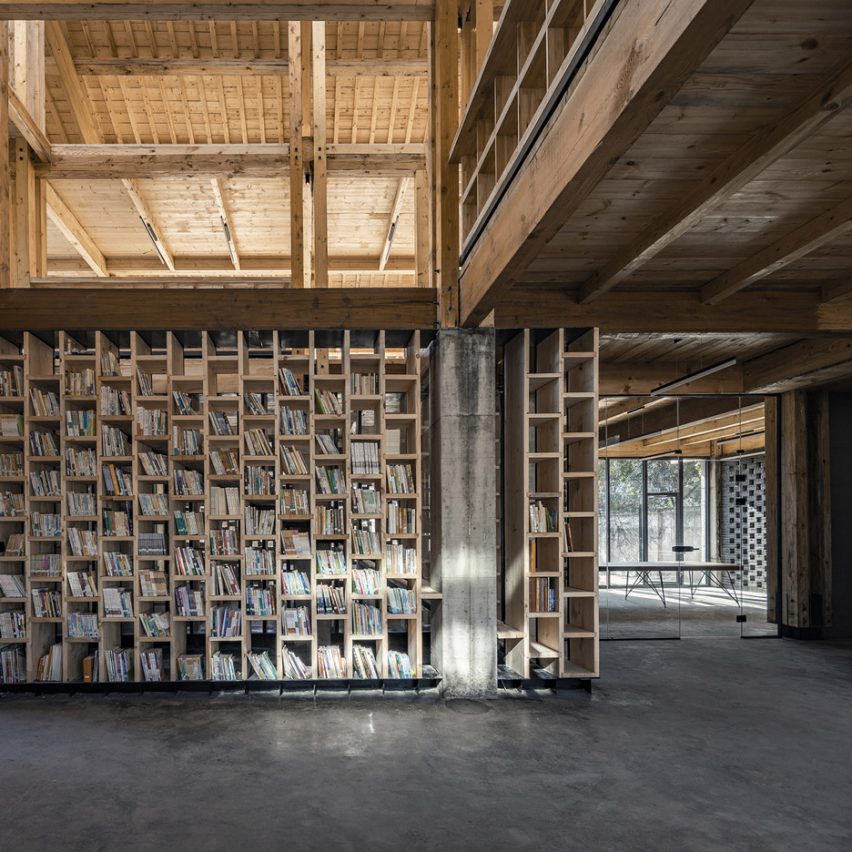
Architcture practice. LUO Studio has extended the abandoned foundations and concrete columns of a residential project with a timber-framed upper storey to create a community centre in Yuanheguan, China.
Perforated brick wraps the lower storey of the village's Party and Public Service Centre, which includes offices and conference spaces.
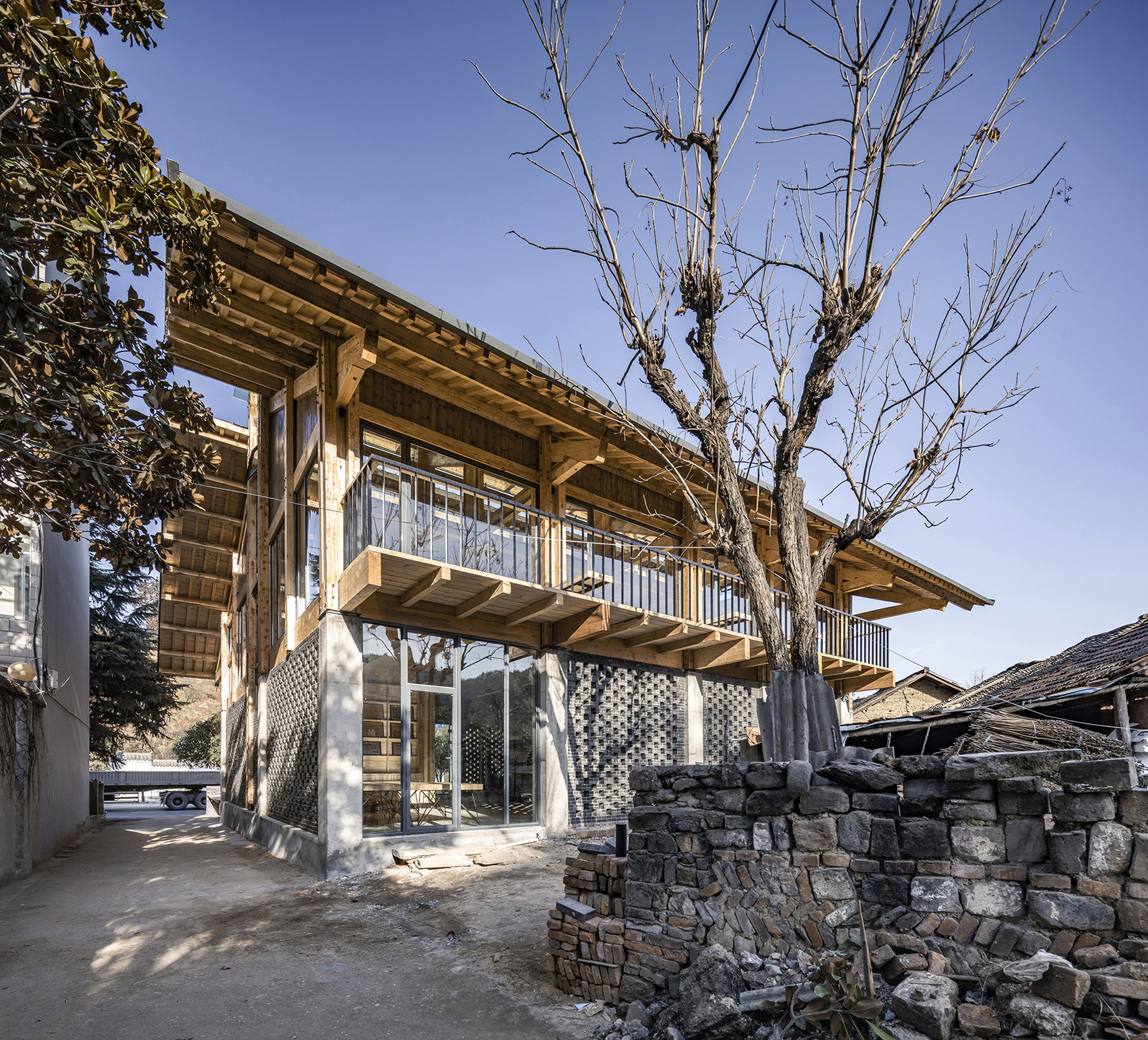
Located in Hubei province, the village of Yuanheguan sits close to the entrance to the Wudang Mountains, and is undergoing rapid development for tourism.
With the site of the former village committee office proposed for a hotel development, it became urgent to relocate these services to a new building in a short space of time.
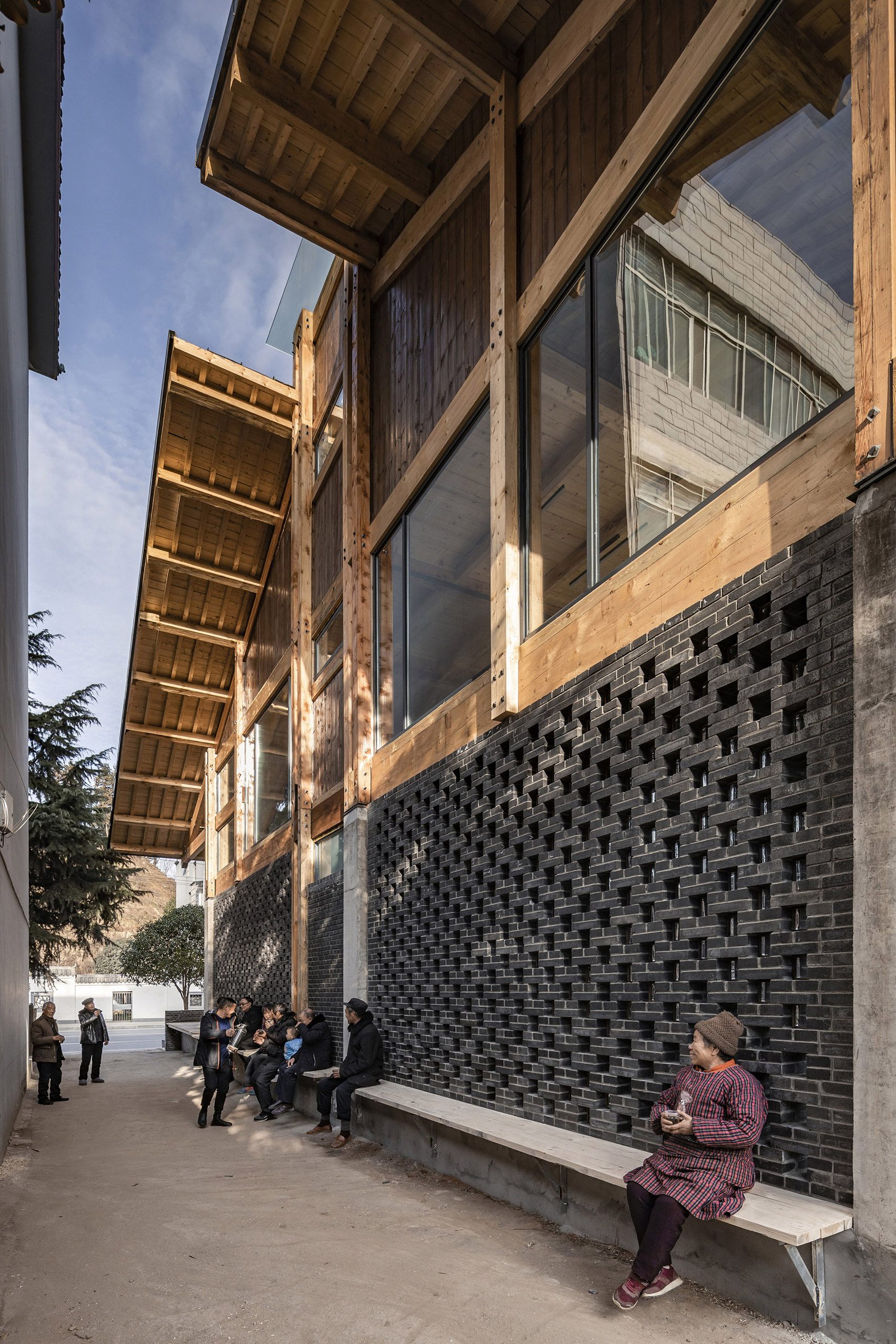
To achieve this, LUO Studio recommended the use of an abandoned residential plot at the intersection of two busy streets where the construction of a home had begun but been placed indefinitely on hold.
"The subdistrict office and the village committee agreed to reuse and transform the plot, hoping to reshape the built landscape along the streets and activate the dilapidated western area of the village," said the studio.
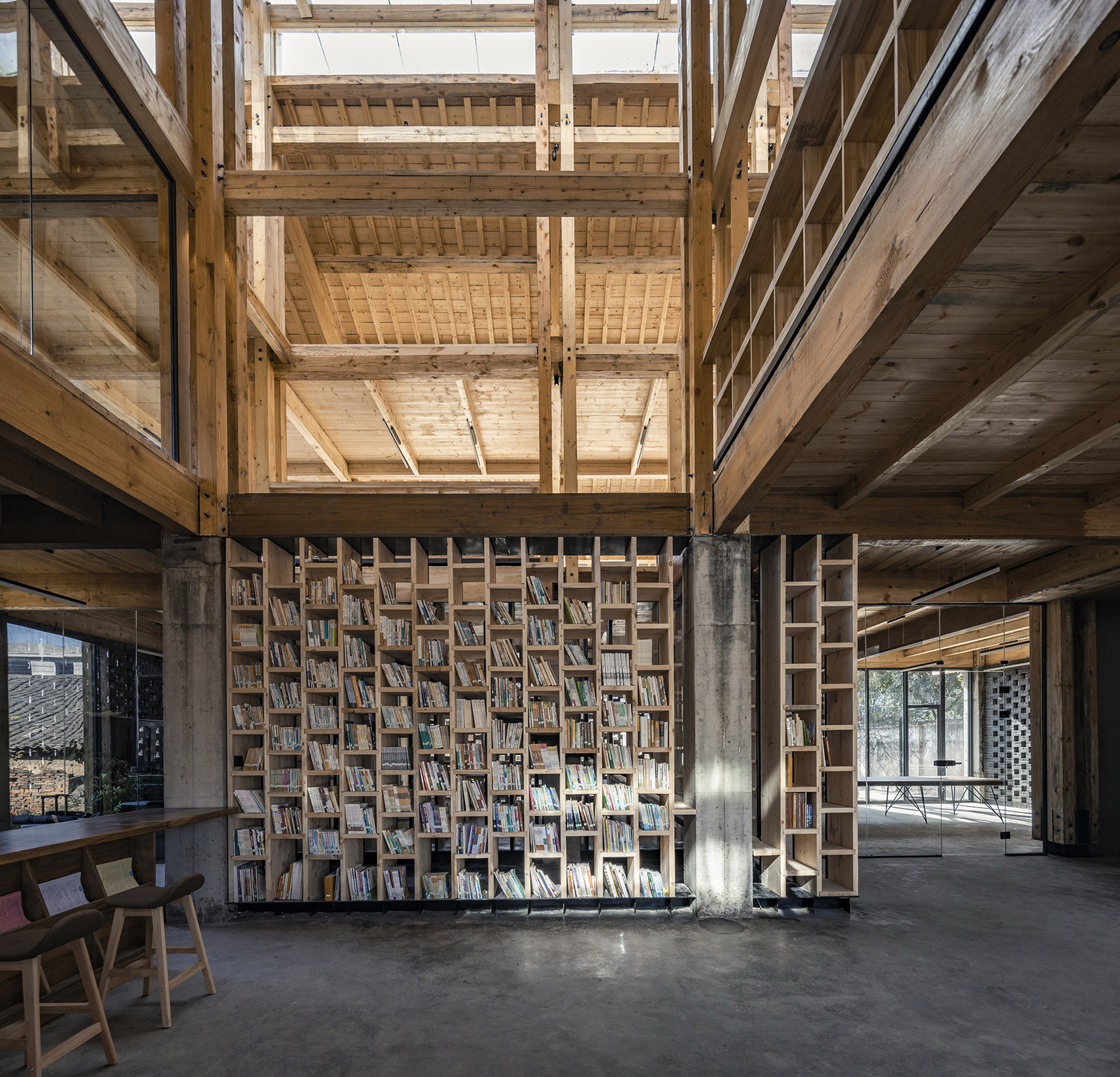
After the architects assessed the existing structure's high concrete base and columns, it was decided to adopt a timber framework for the upper level to minimise its load.
The layout of the existing columns was too wide for timber to span above.
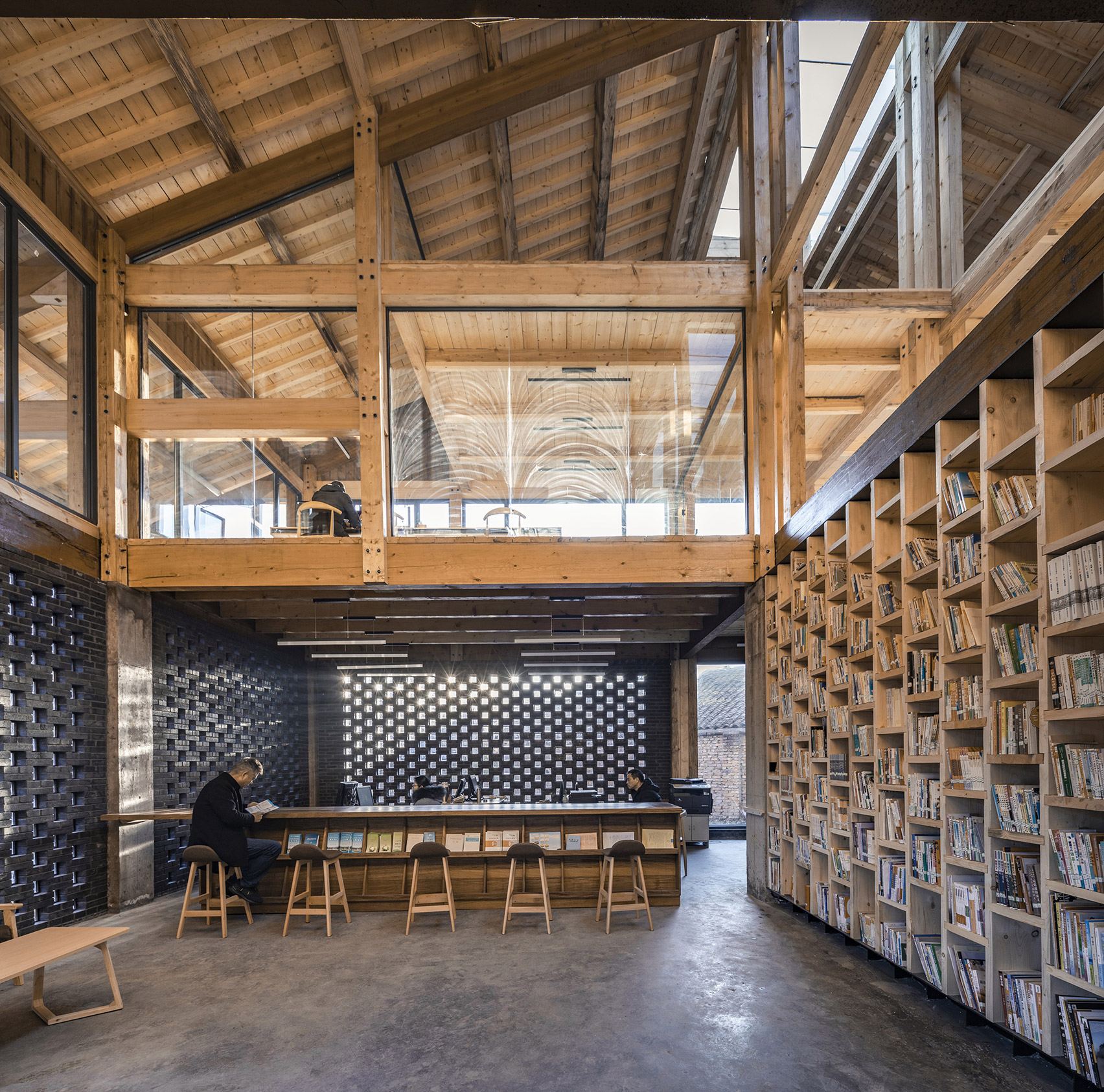
A series of "clustered columns" formed by bundles of wooden pillars were added to provide additional support.
The ground floor is surrounded by walls of grey and glass bricks.
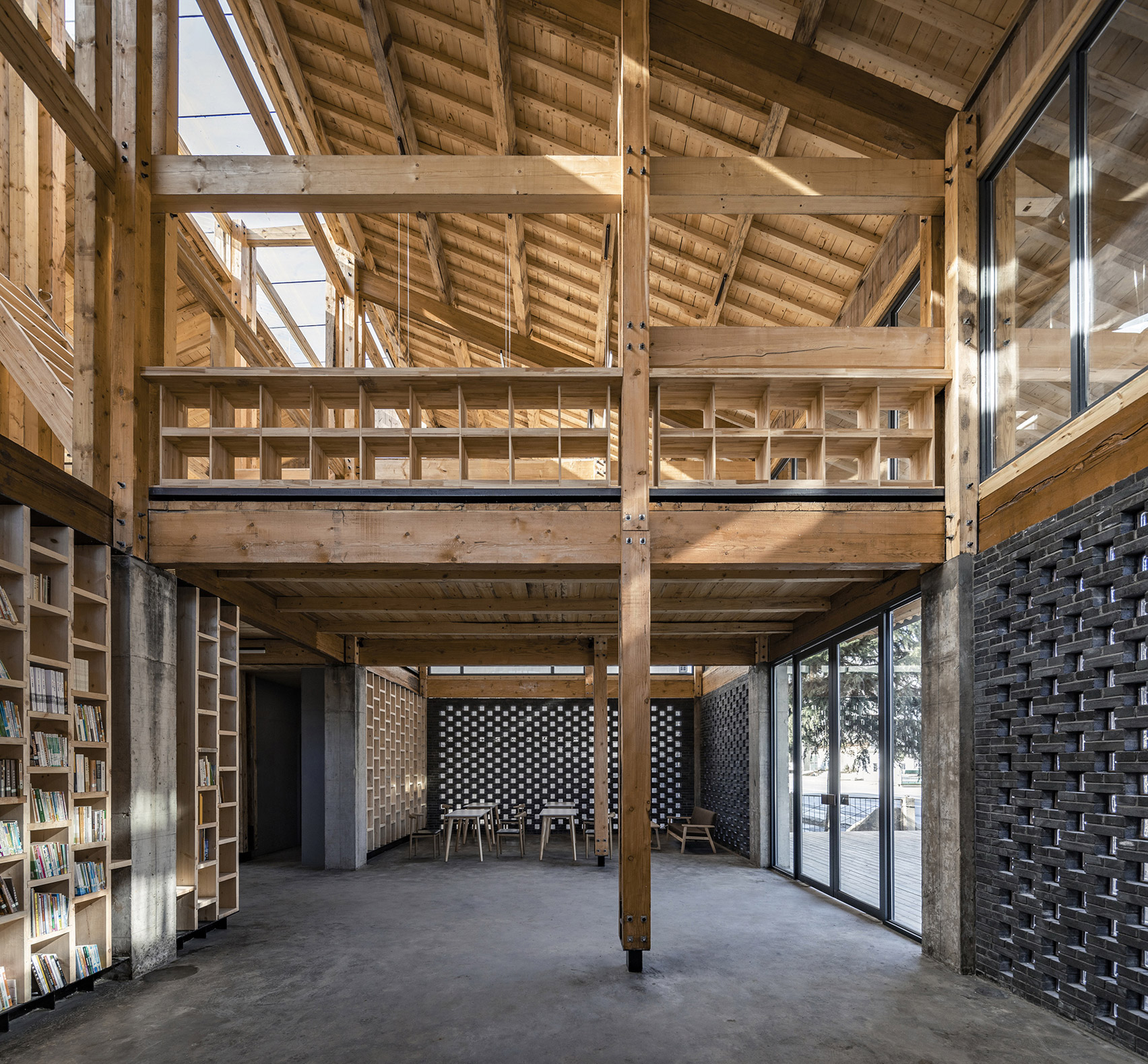
These glass bricks allow light to filter into the interiors.
An extra social space is created by the wooden benches around the exterior, where villagers can sit and rest.
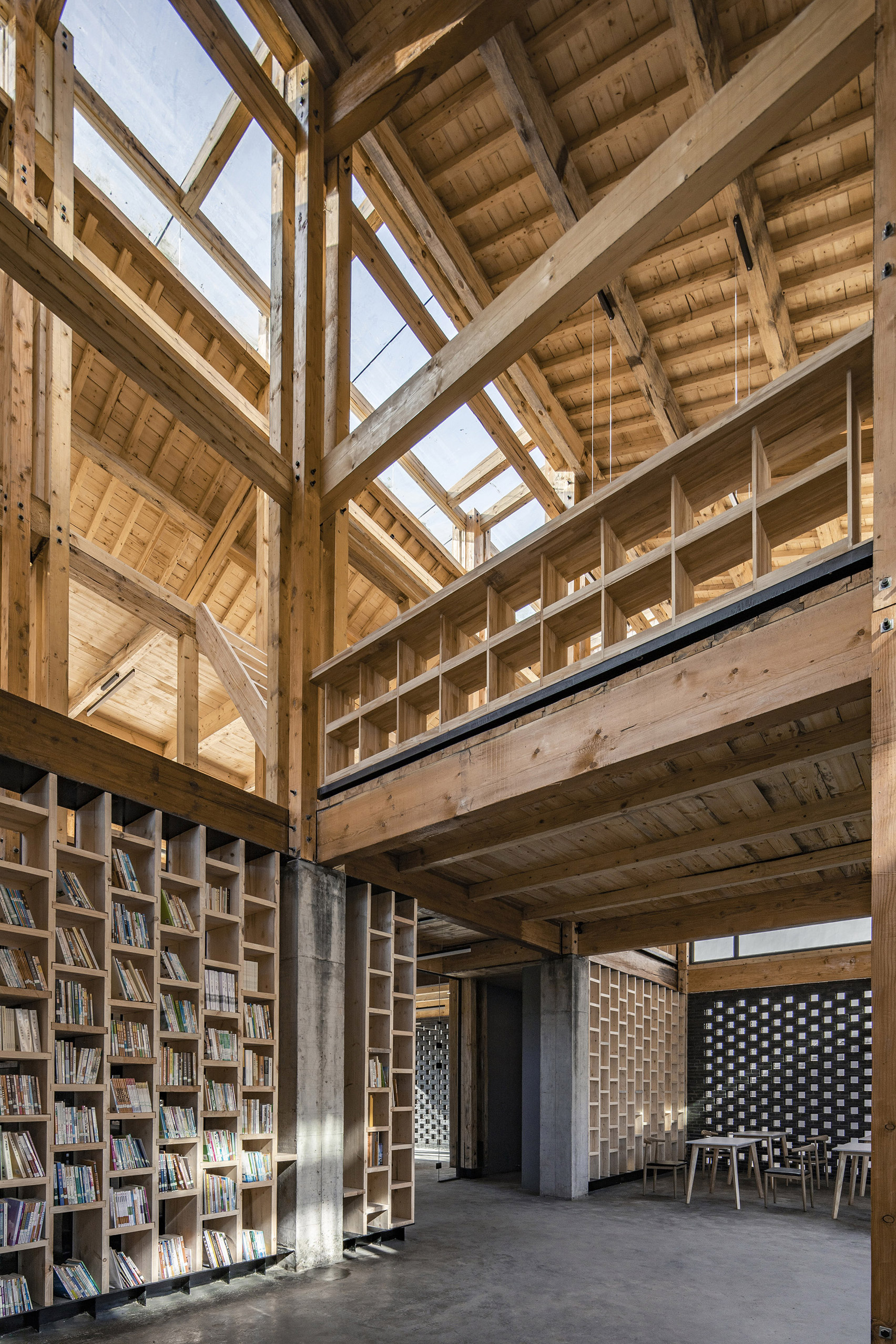
Inside, the building has been made as open as possible.
Daylight illuminates the space via the largely glazed elevations of the first floor and a lantern-style skylight that splits the pitched roof.
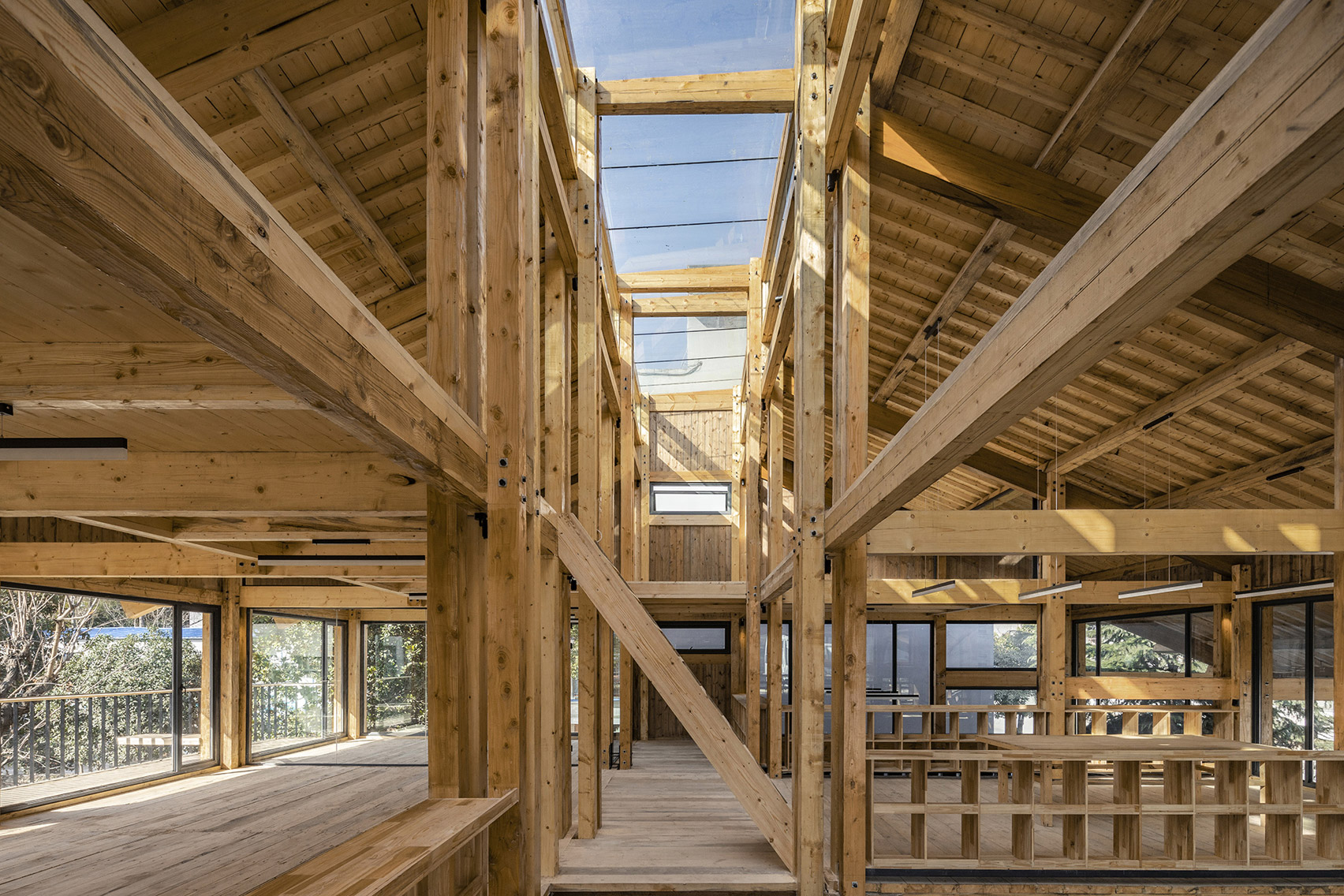
The entrance leads directly into an open plan reception, office and meditation room, divided by bookshelves and glazed partitions.
Above, there are further office and conference spaces, opening onto a small balcony, sheltered by the overhanging roof.
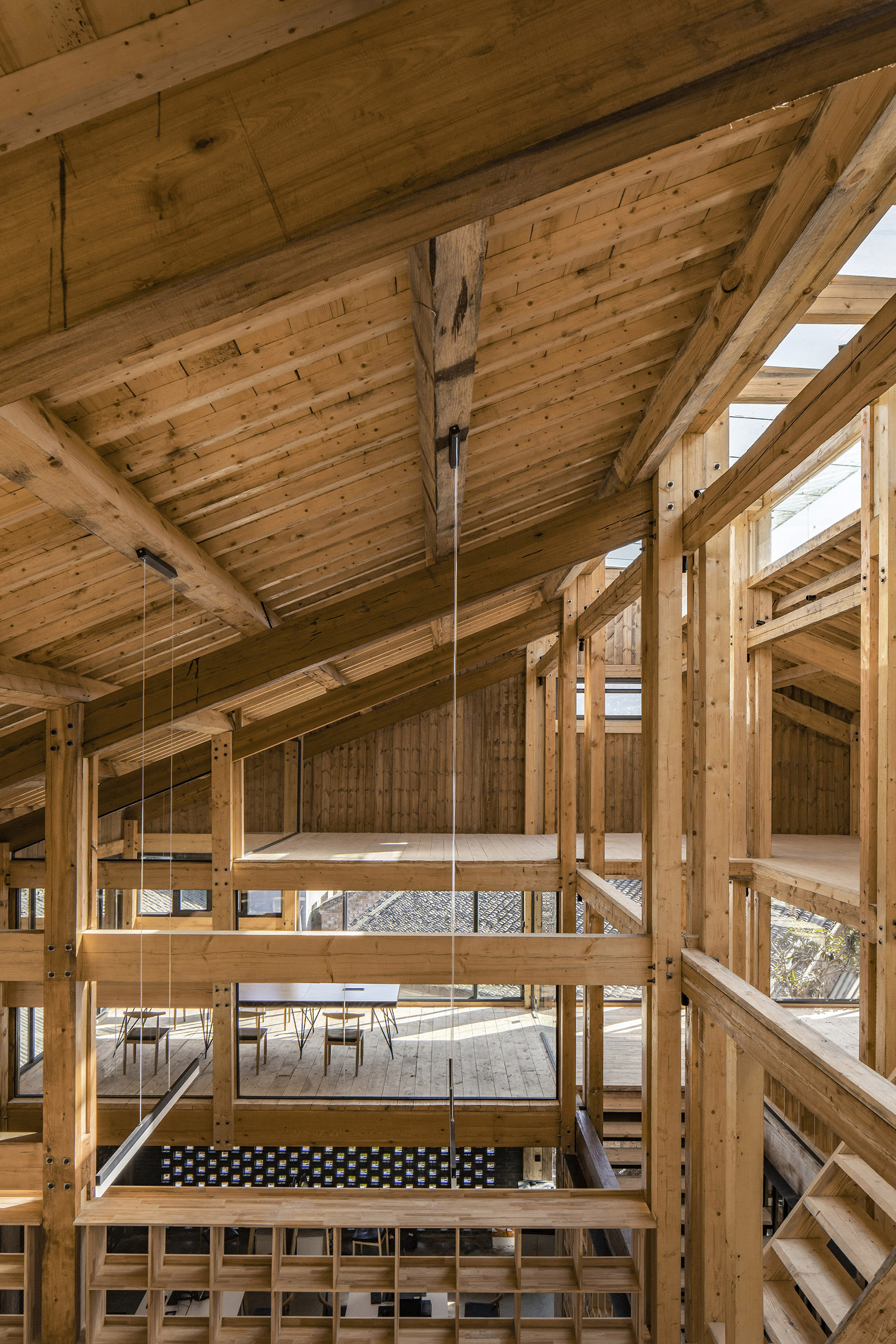
"Based on the principle of sharing and openness, the interior space breaks the introverted layout of conventional village committee offices," said the studio.
"Except for the conference area, the financial room and two added enclosed equipment rooms, all other spaces are open. Within the open space, a lot of convenient seating, reading and communication areas were created."
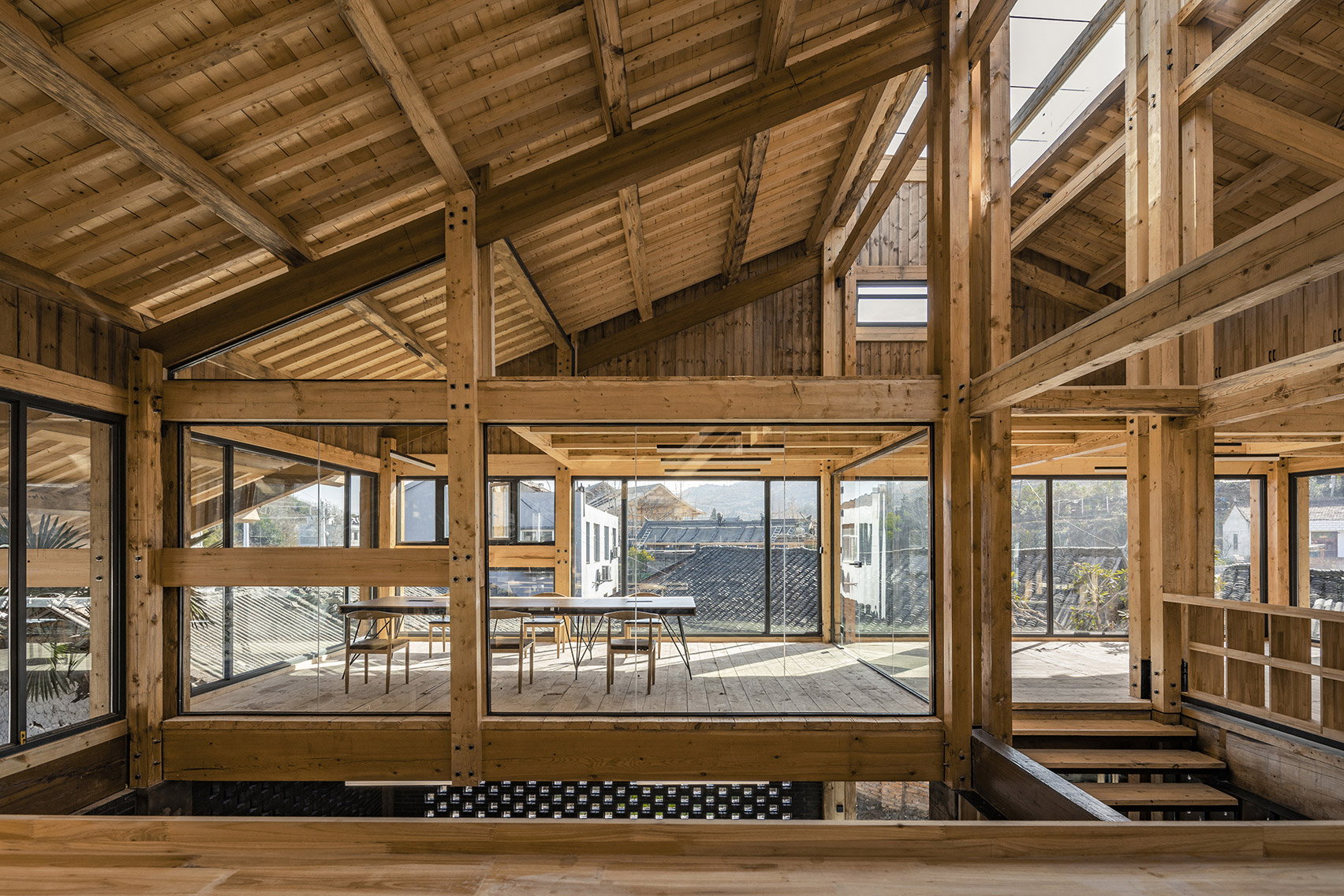
Inside, the wooden beams and roof structure have been left exposed, creating bright and open barn-like spaces with simple fittings and furniture.
LUO Studio's projects often engage salvaged or recycled materials, working to make the often tourism-led development of villages more sustainable.
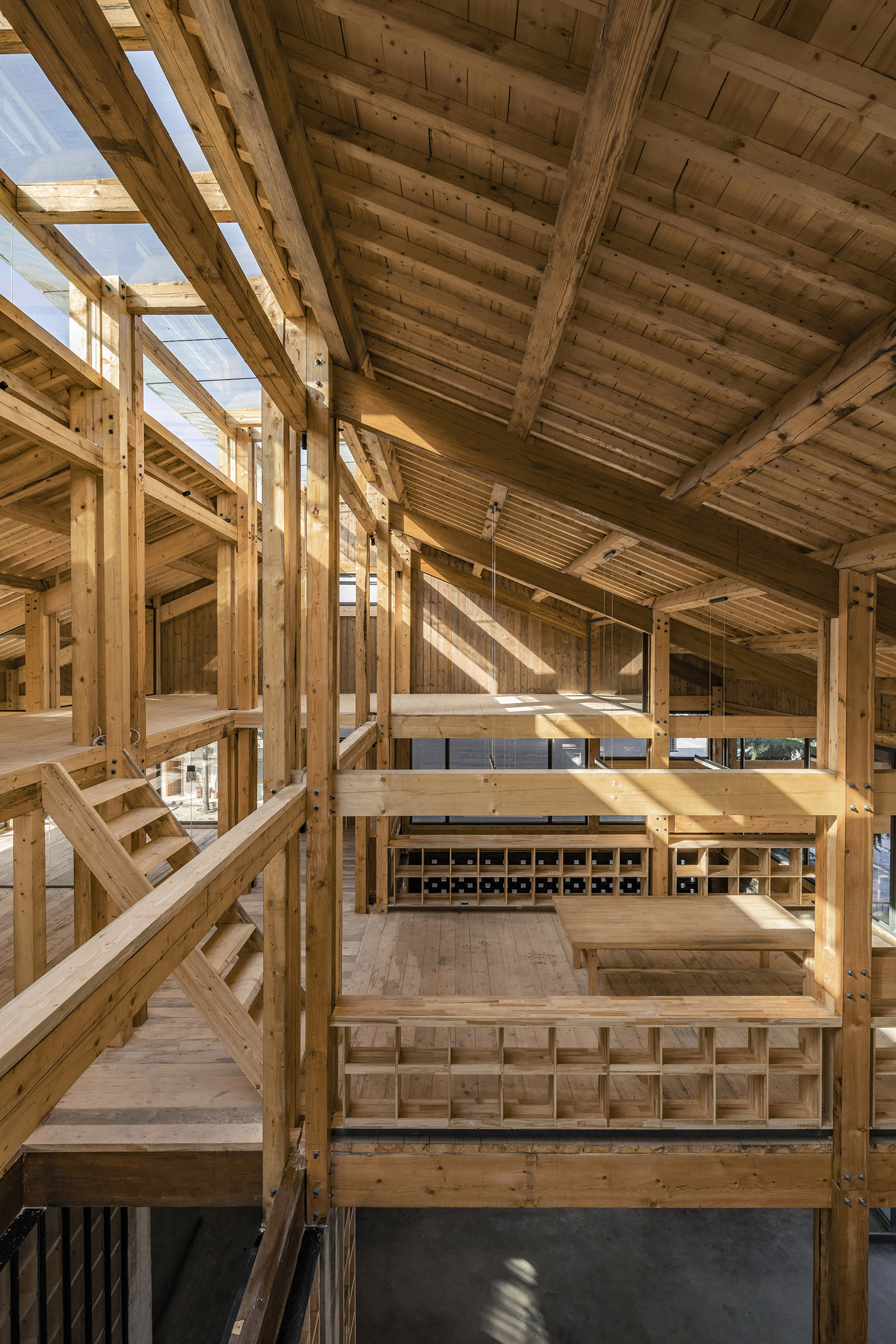
In Puyang City, the practice designed a temporary marketplace that could be recycled after use, and in Lutowan Village the office designed a pergola constructed using salvaged wood recovered during the redevelopment of the village.
Photography is by Jin Weiqi.
Project credits:
Architect: LUO studio
Designers (architecture, interior and landscape): Luo Yujie, Wei Wenjing
Client: Yuanheguan Village Committee
Construction firm: Hubei Yufeng Construction Engineering Co., Ltd.
Construction supervision: Shiyan Hongchao Construction Engineering Supervision Co., Ltd.
The post LUO Studio turns abandoned concrete foundations into community centre appeared first on Dezeen.
from Dezeen https://ift.tt/2x80VbN

No comments:
Post a Comment