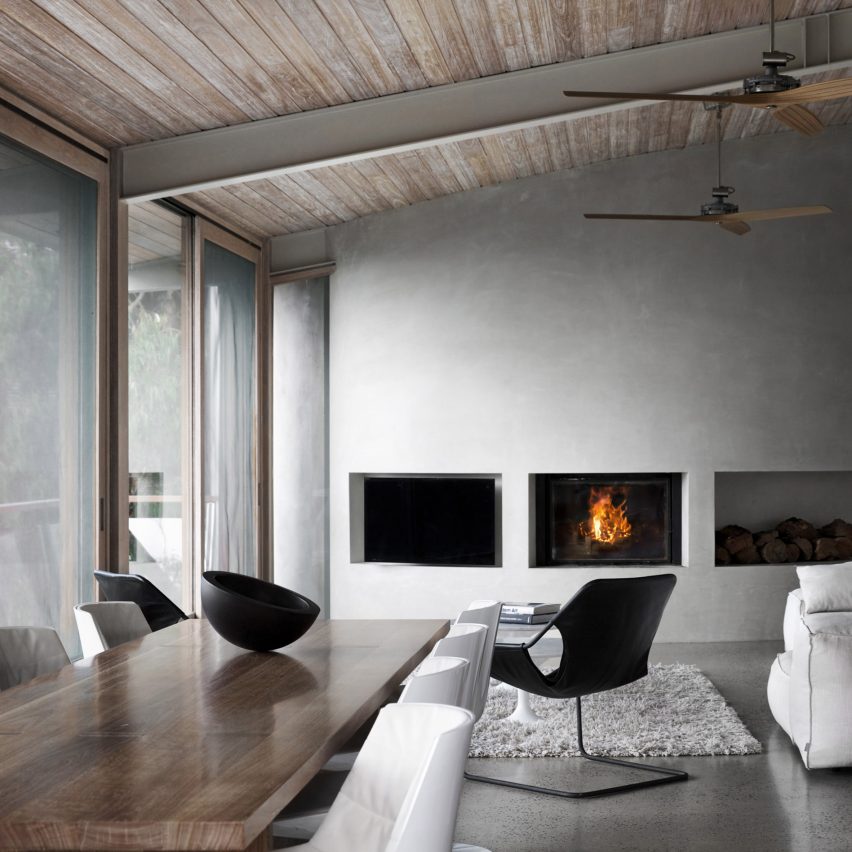
Architect Rob Mills has built a weekend retreat beside Australia's Great Ocean Road, with a simple interior that allows the view to take centre stage.
Ocean House combines the clean lines of a contemporary concrete house with the warmth and tactility of a humble beach house.
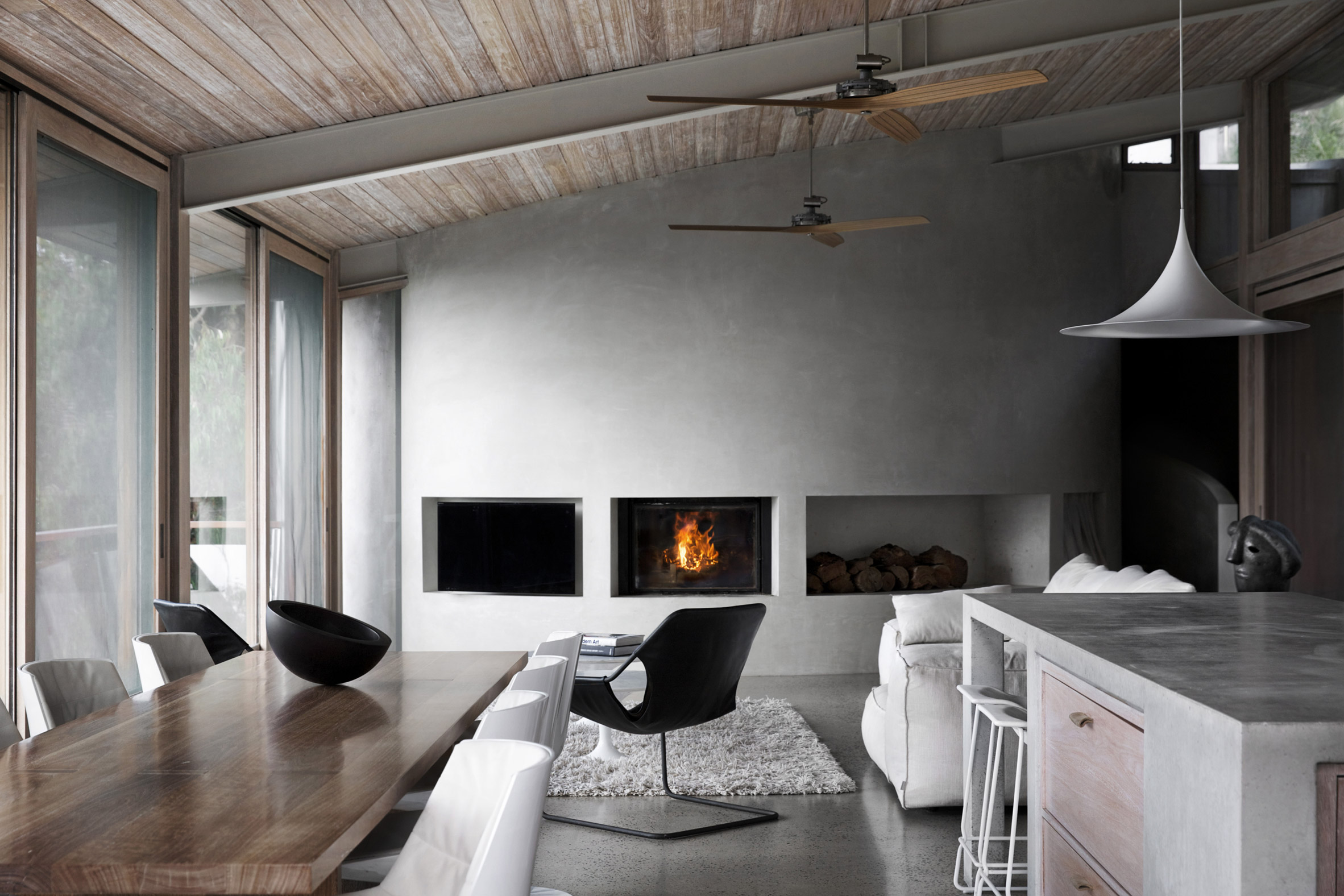
Located along one of the world's most scenic coastal drives, it is a vacation home for Mills and his family.
"As a family we have holidayed on the Great Ocean Road for generations," the architect told Dezeen. "My great grandfather was the first to holiday there; it is a place where my family and I have created many wonderful memories."
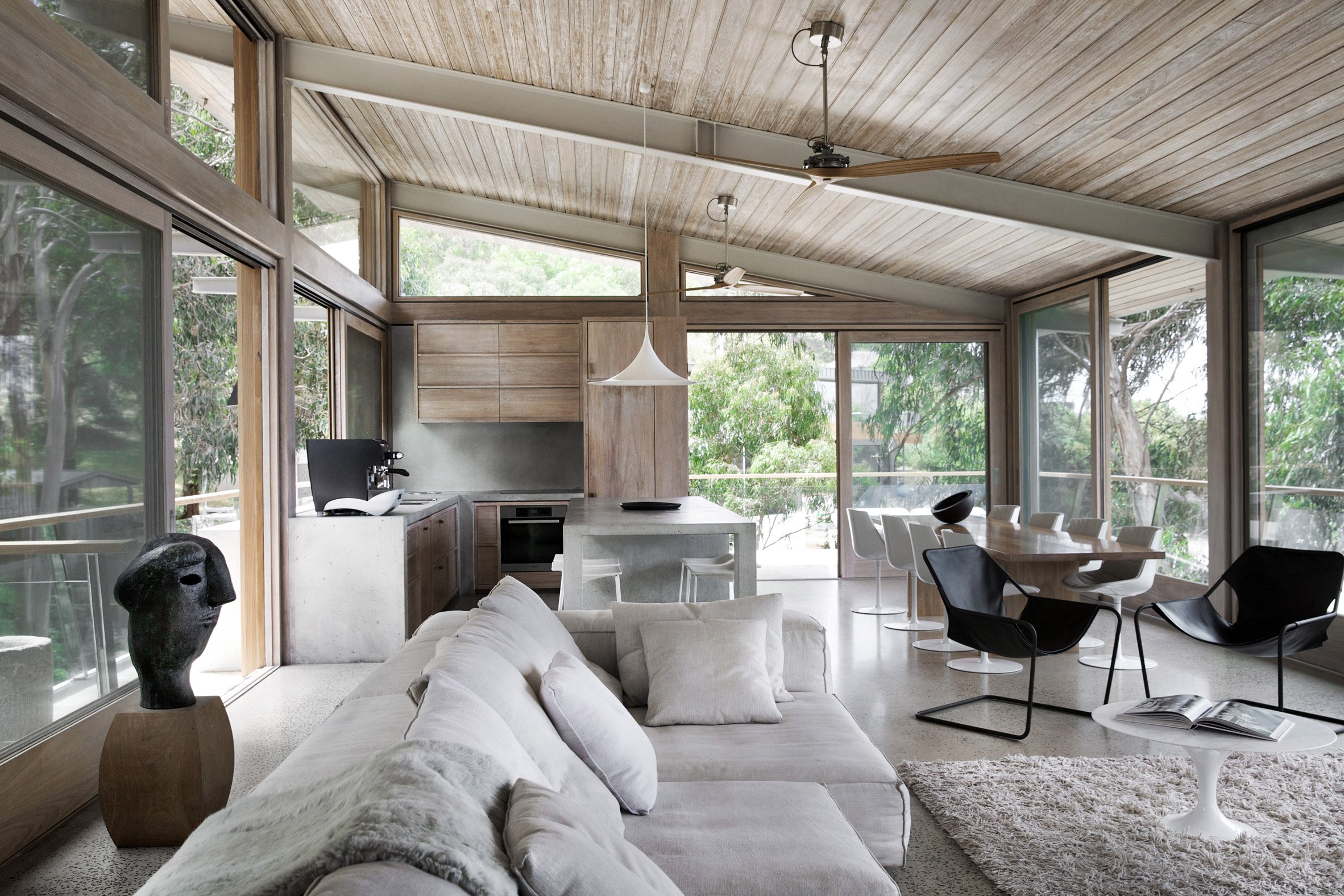
Mills chose to give the house a subtle interior, to better suit the idyllic setting. Pale concrete surfaces are complemented by whitewashed wood and monochrome furnishings. But the effect isn't minimalist, according to Mills, rather it is subtle and calm.
"I don't see the design as being stark," he said. "The interior is organic and tactile, and incorporates neutral fabrics."
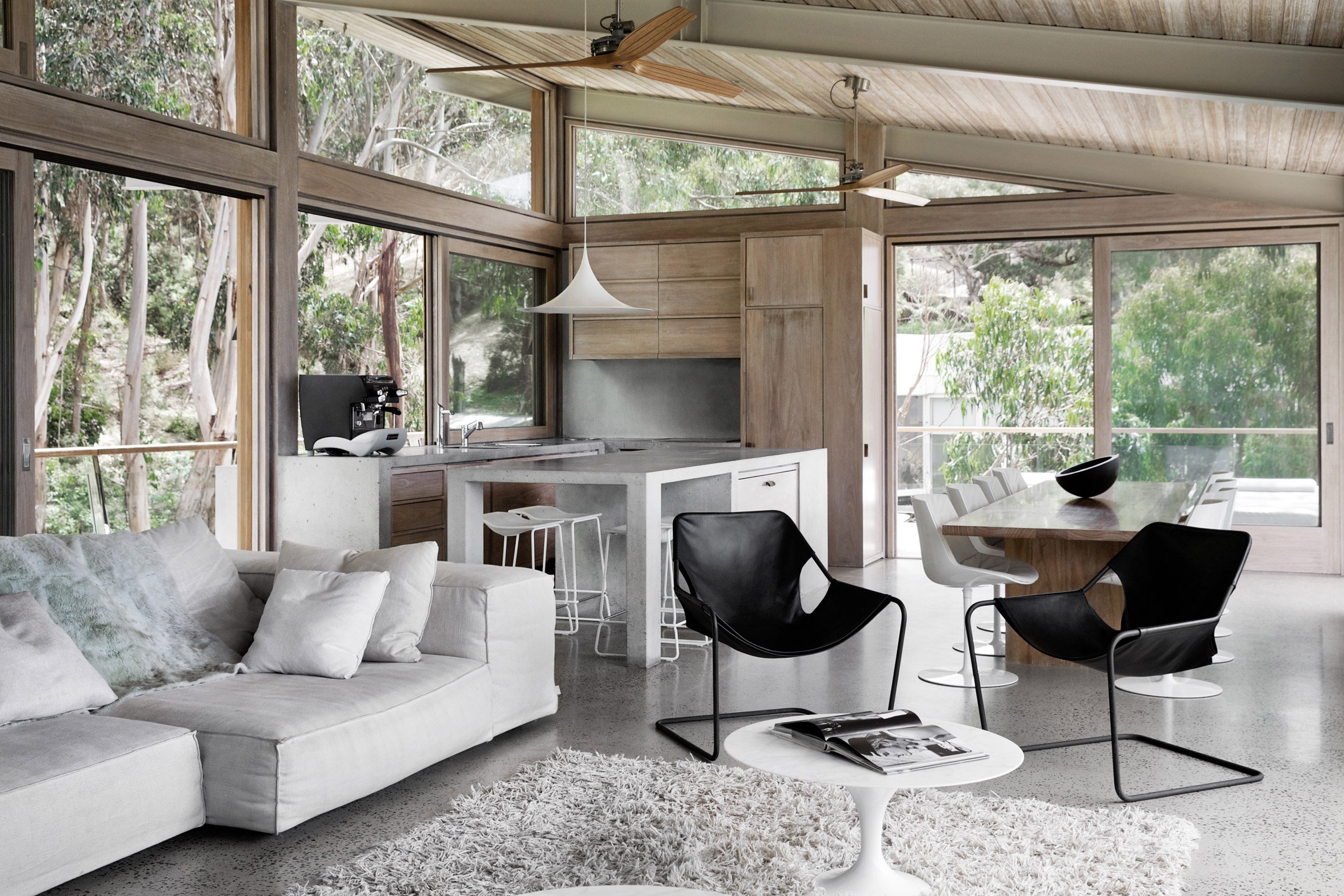
The same aesthetic continues outside, where stucco surfaces are intended to match the light colour of local tree bark.
"The design respects the environment it is nestled within," Mills added. "If it was rich in colour, the connection to the outdoors would be lost."
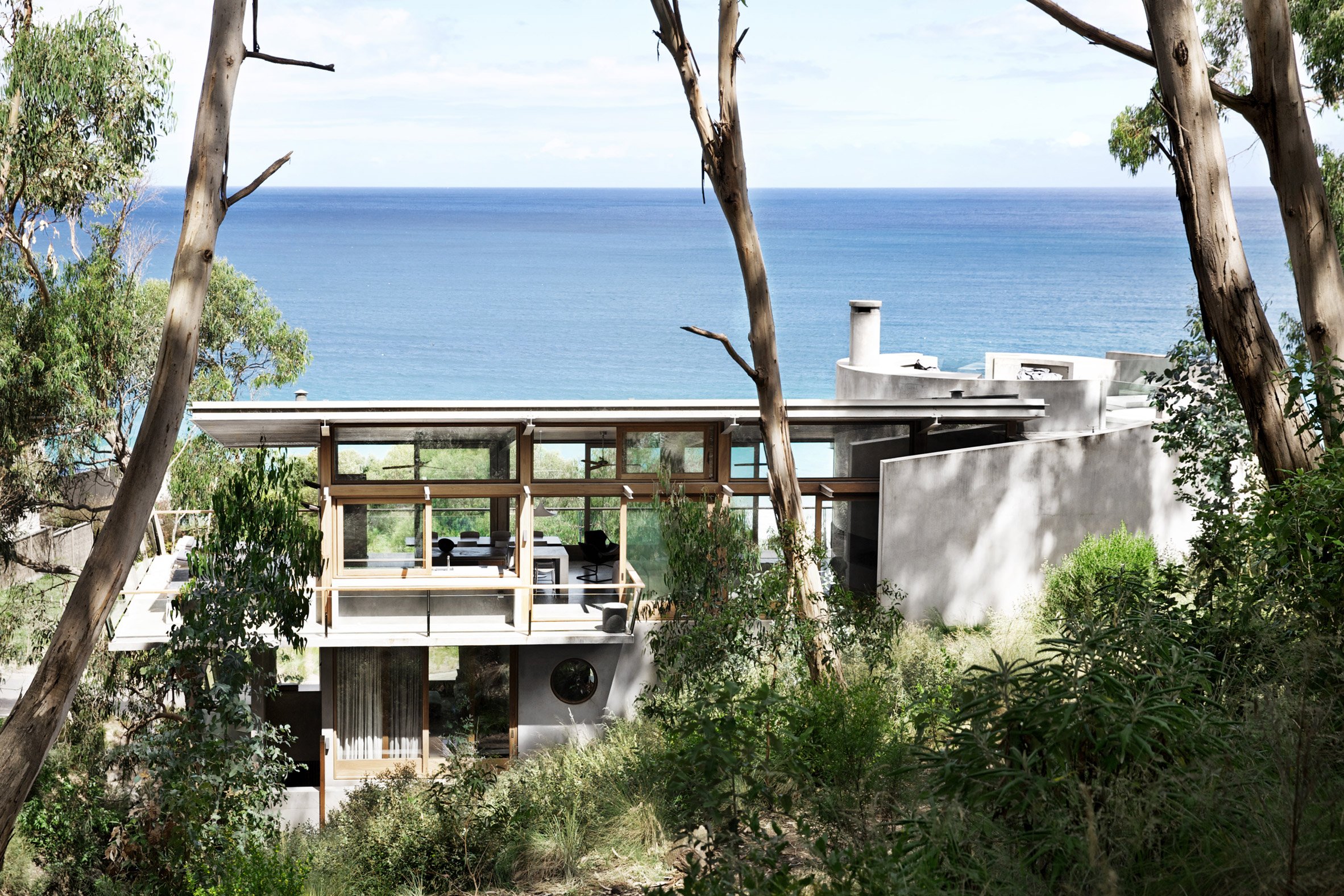
Built on a steeply sloping site between ocean and woodland, the seven-bedroom house is divided over three storeys.
Both living spaces and bedrooms are divided over the ground and first floors, meaning the house could be easily divided into two properties at a later date. The uppermost level is an entrance floor, containing utility rooms and two parking garages.
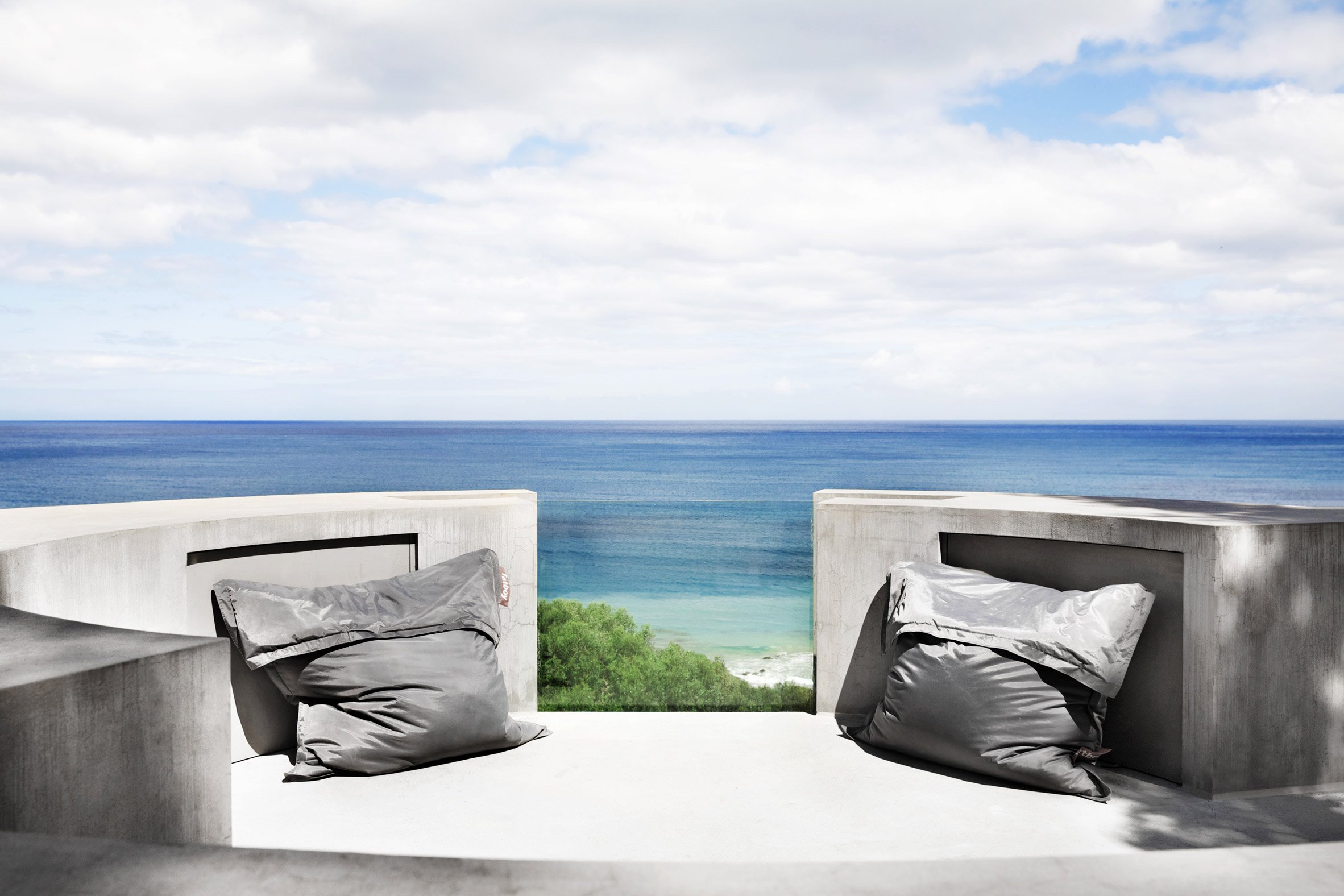
The form of the building is made up of two volumes. The first portion is a cuboid, where concrete floor plates extend out beyond walls of floor-to-ceiling glazing. The second is an opaque drum with concentric walls of curving concrete.
Wraparound terraces create various spaces for residents to take in the landscape.
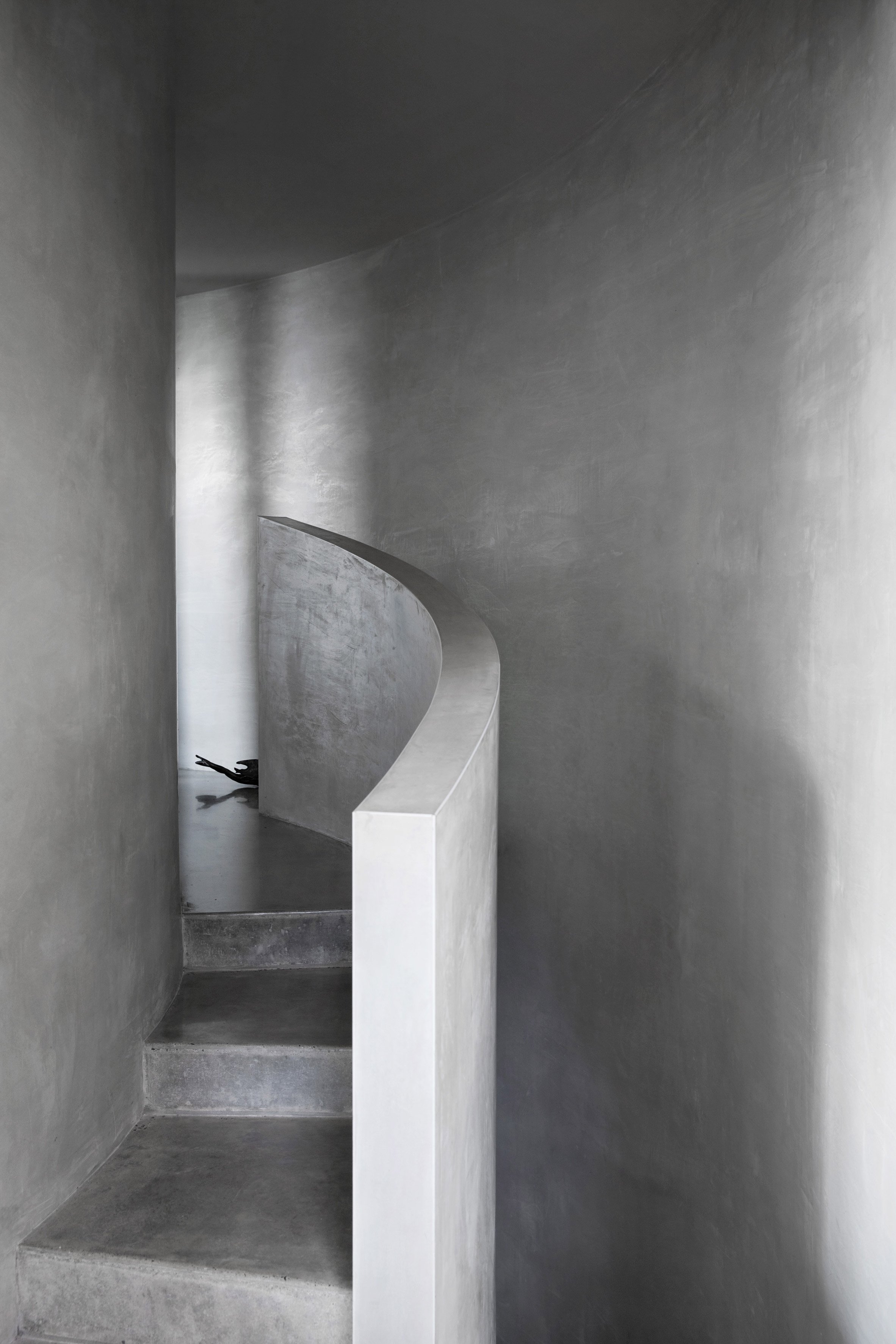
"The power of Ocean House is its unique positioning and the way in which the design responds to that," explained Mills.
"It is a glazed pavilion which allows you to live in two quite different environments at the same time, a unique wilderness experience where the ocean below and the forest above become integral elements."
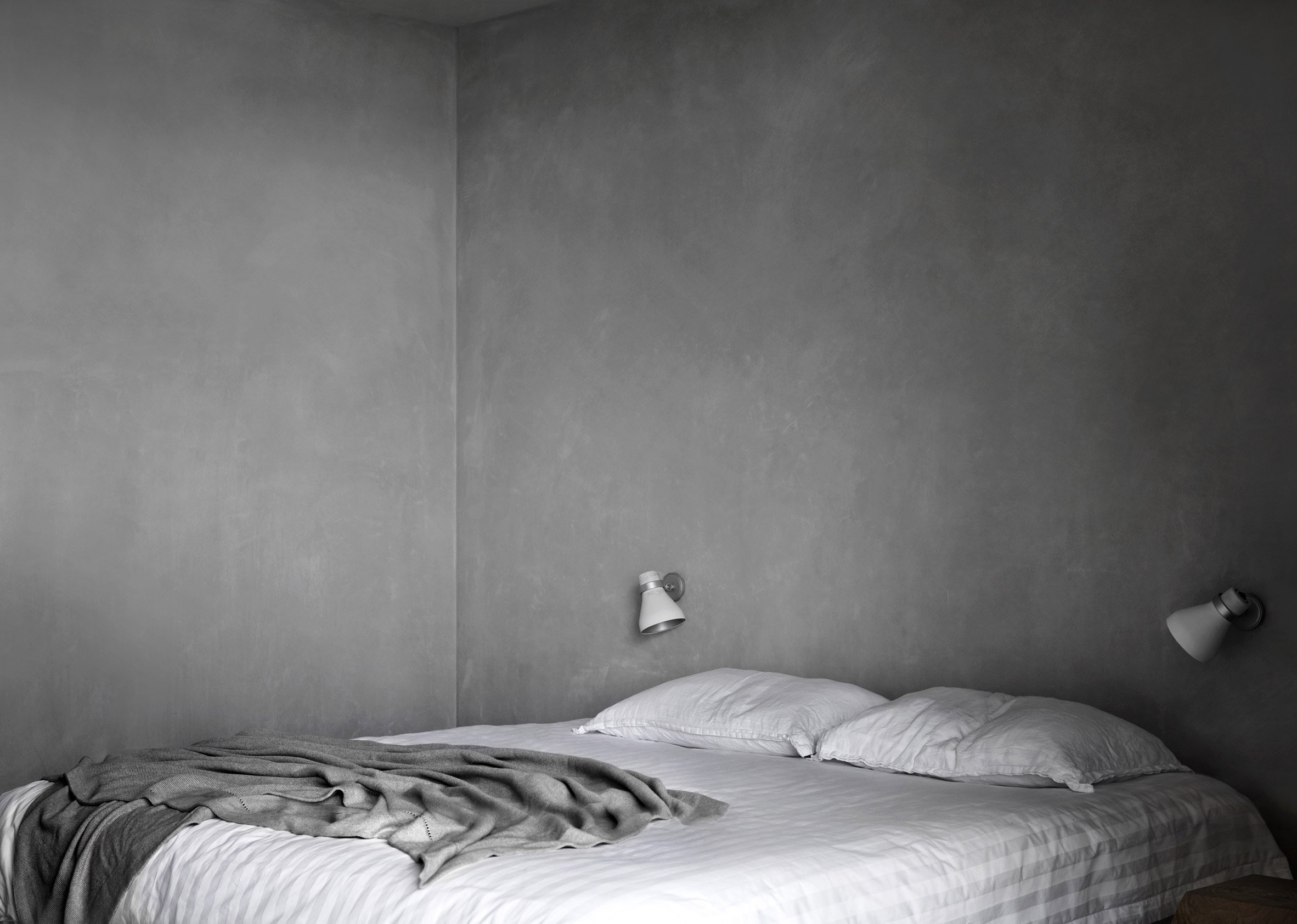
"The two personalities of the residence work together as one," he continued.
"The concrete section, which houses the bedrooms, is very purposeful, sheltering the home from the storms and deadening sound, in contrast to the connection with nature in the living section."
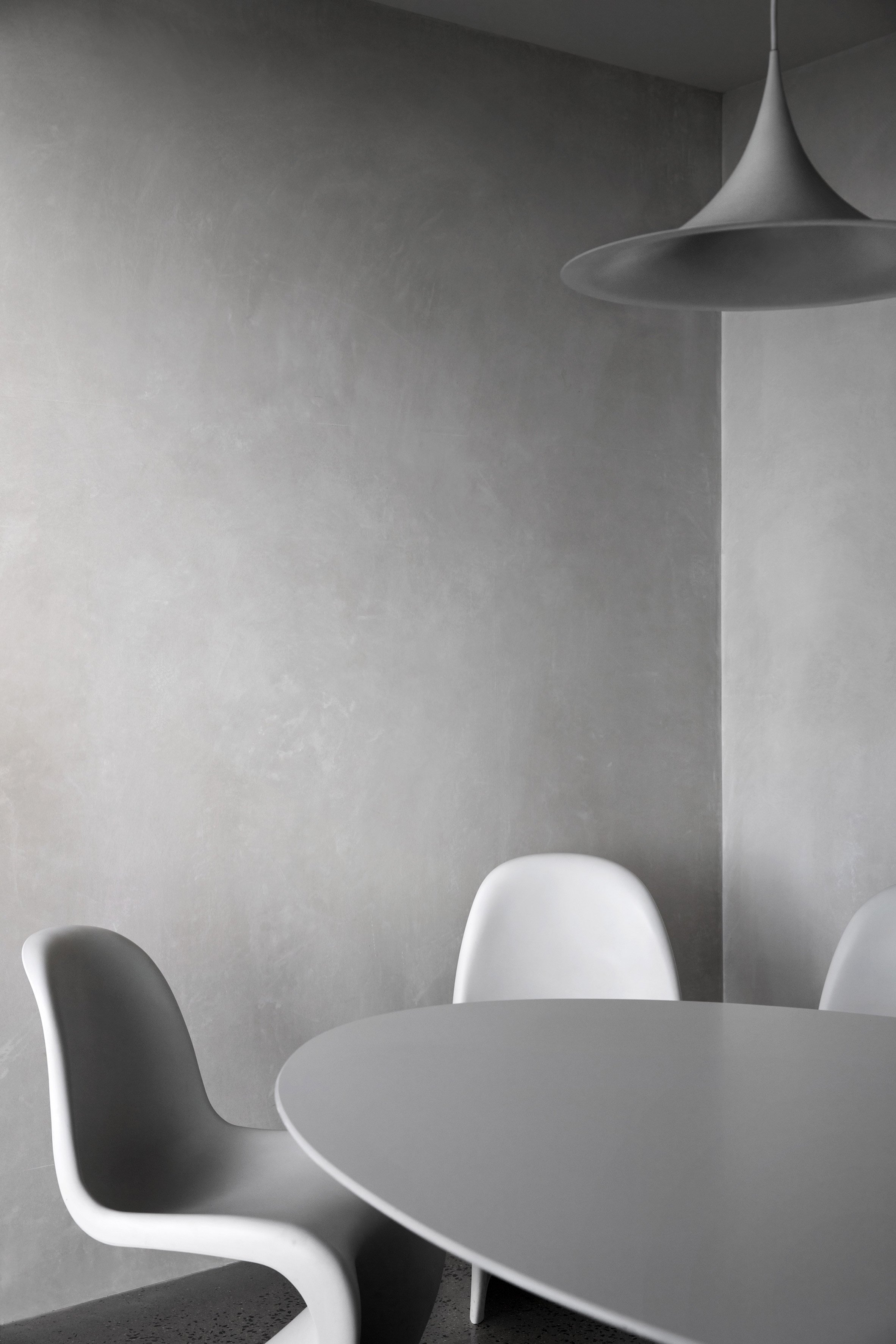
Mills came across the site by accident. His family were renting a beach house nearby and he happened to notice that the land had just become available.
The Mills family plan to stay in the home as often as they can. When they are not using it themselves, they plan to open it up to friends, but also to rent it out for holiday lets.
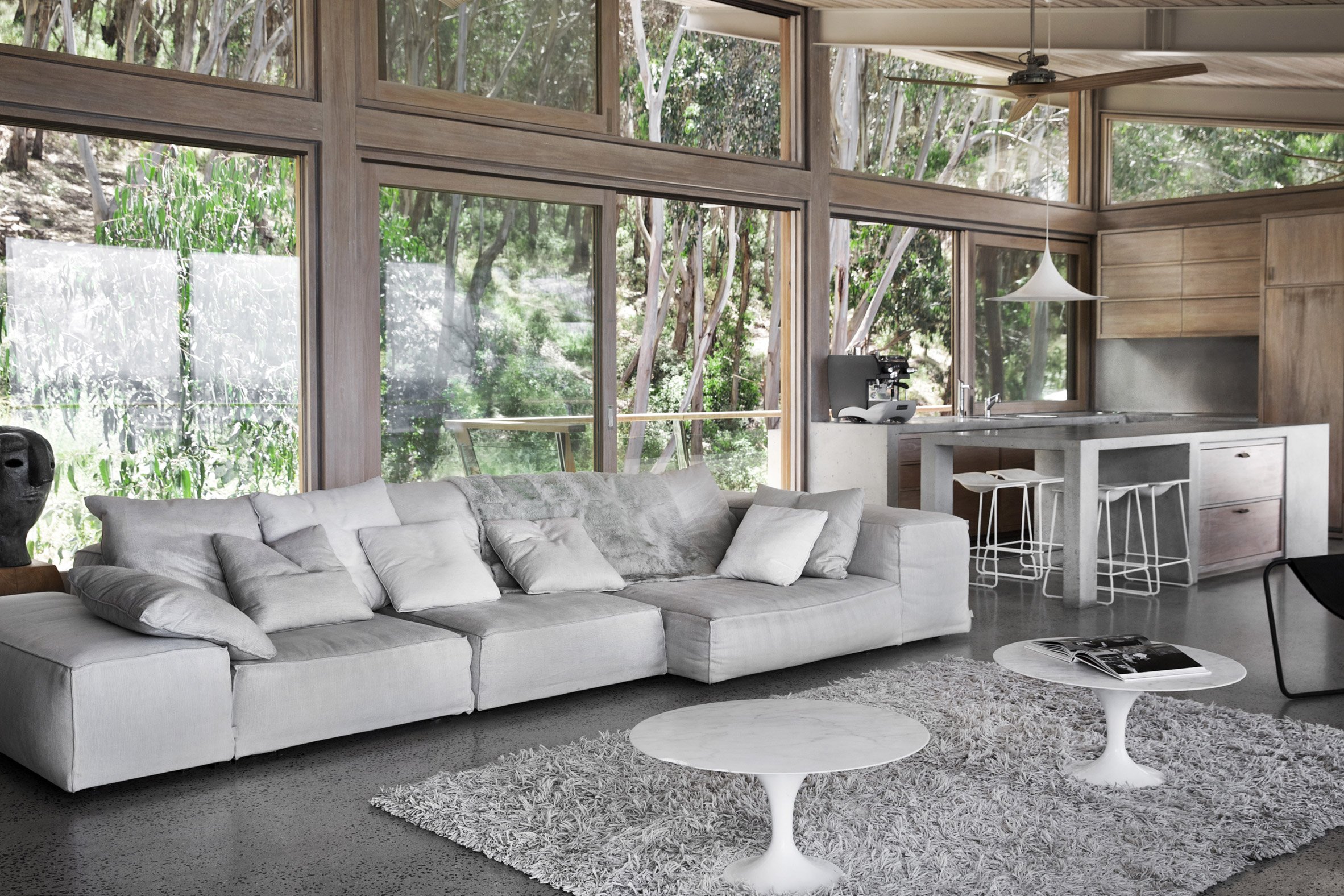
The architect hopes it will remain in his family for many generations to come.
"I purposely designed the house to be available for holiday bookings, to ensure that as the house is passed down through the generations of my family and it can remain self-sufficient from a financial point of view," he added.
Photography is by Caitlin Mills.
The post Ocean House is an Australian beach house with a minimal interior appeared first on Dezeen.
from Dezeen https://ift.tt/2UJDwpm

No comments:
Post a Comment