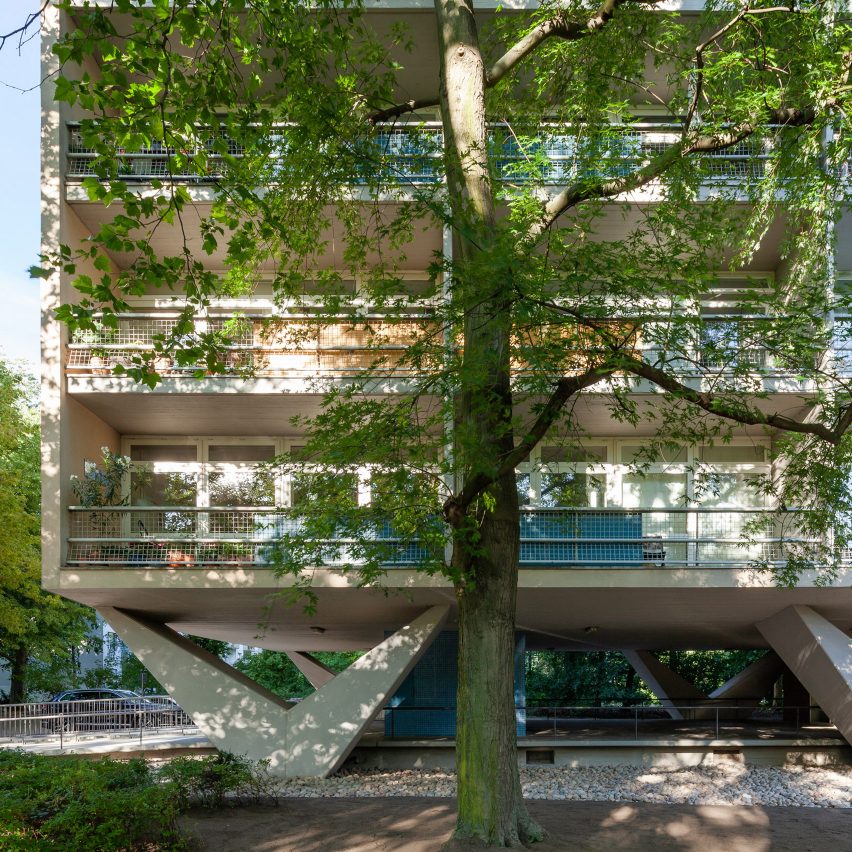
These photographs by Brazilian architect Pedro Vannucchi capture an experimental apartment building Oscar Niemeyer completed in Berlin, Germany in the 1950s.
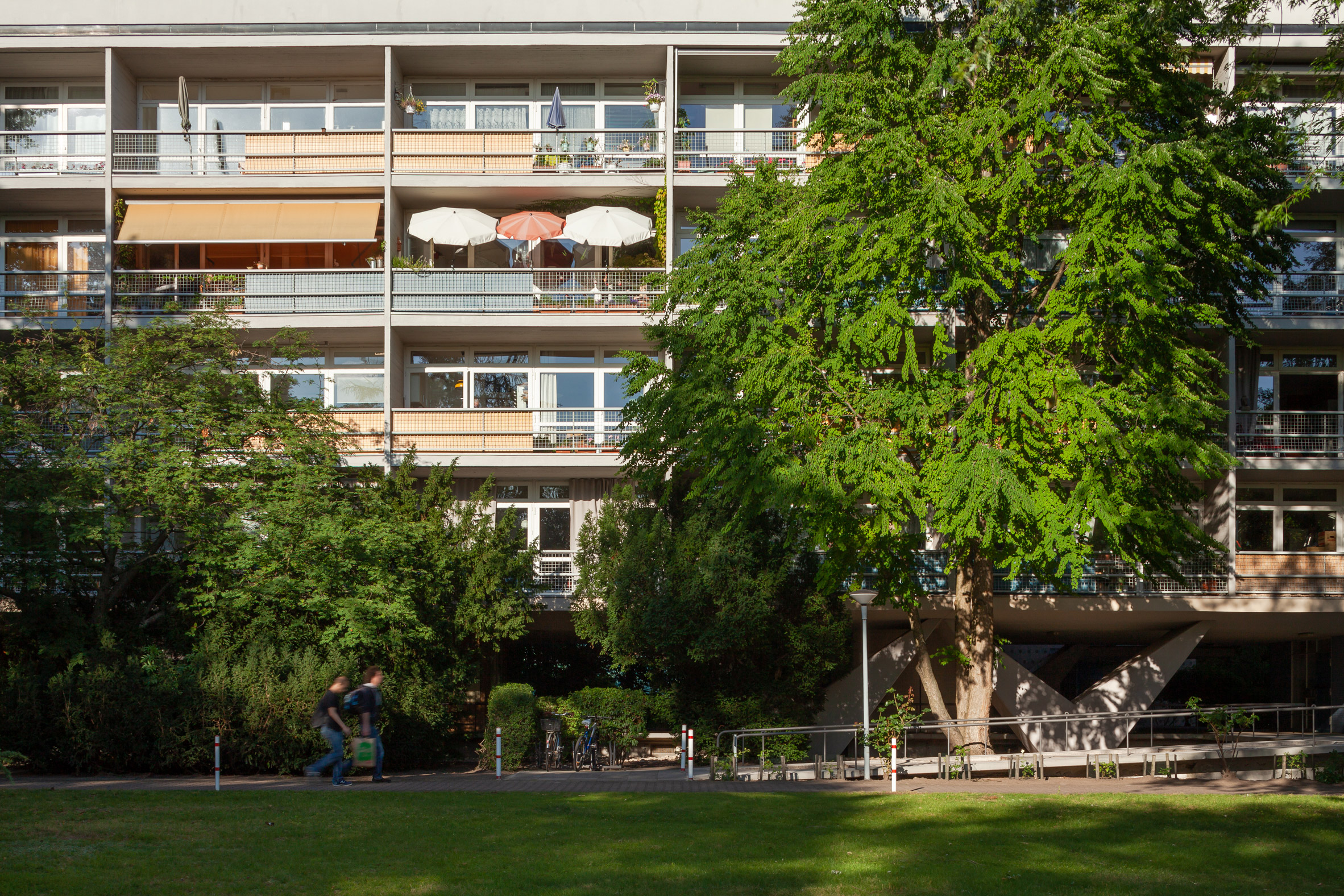
Oscar Niemeyer Haus was completed in 1957 for Interbau, a social housing initiative launched after the second world war.
Niemeyer was among 48 architects including Alvar Aalto, Le Corbusier and Sep Ruf tasked to design projects for the scheme in Berlin's Hansaviertel district. He was the only non-European architect invited to design for the programme.
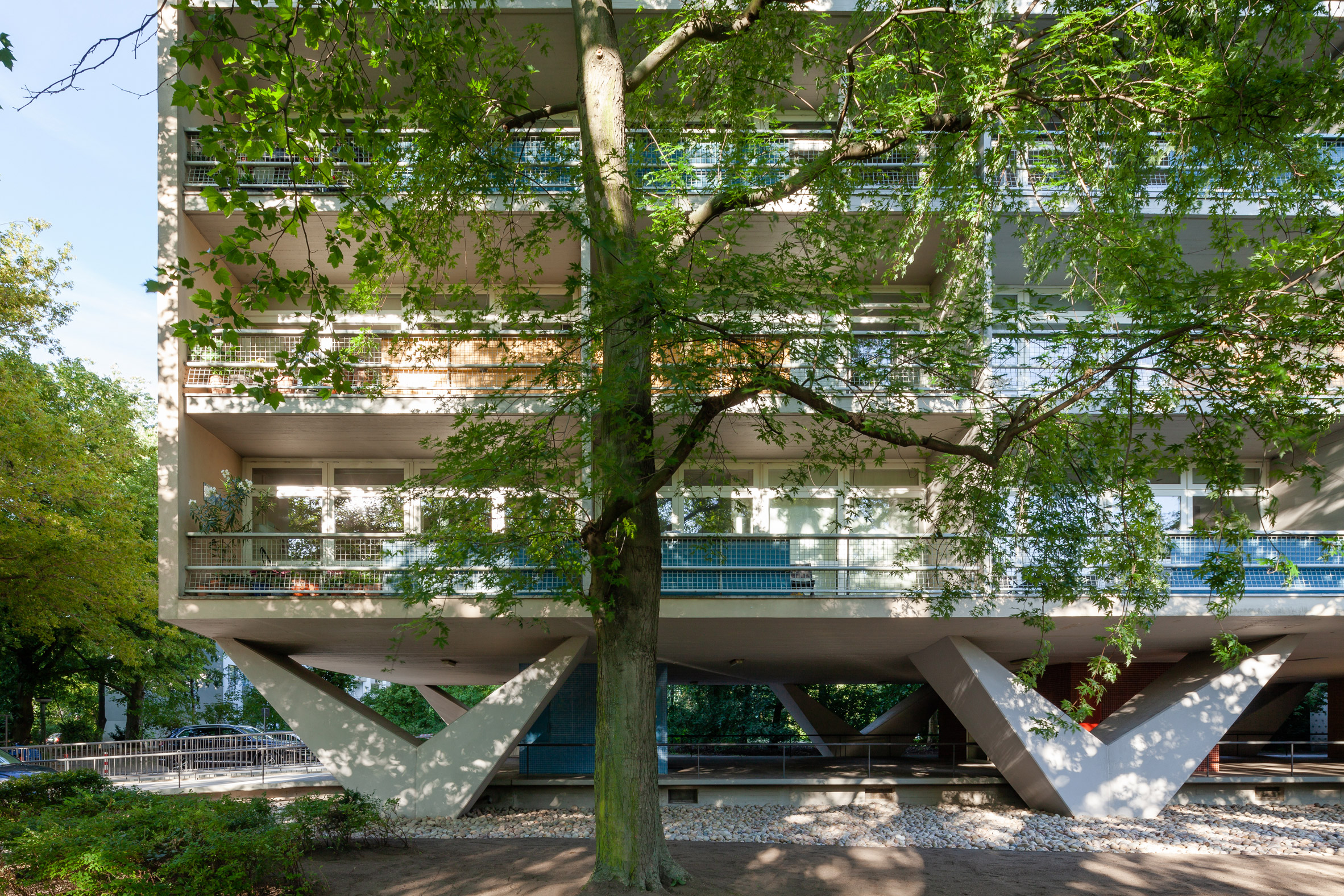
Vannucchi said Oscar Niemeyer Haus reminded him of residences in Brasília, which Niemeyer masterplanned in 1958 with modernist architect Lucio Costa. In particular, it is similar to the structures that made up the superquadras, or super blocks.
"It is more similar to some residential blocks in the superquadras in Brasília, possibly because both are located in planned green areas, and perhaps because he was working on them in the same period," Vannucchi said.
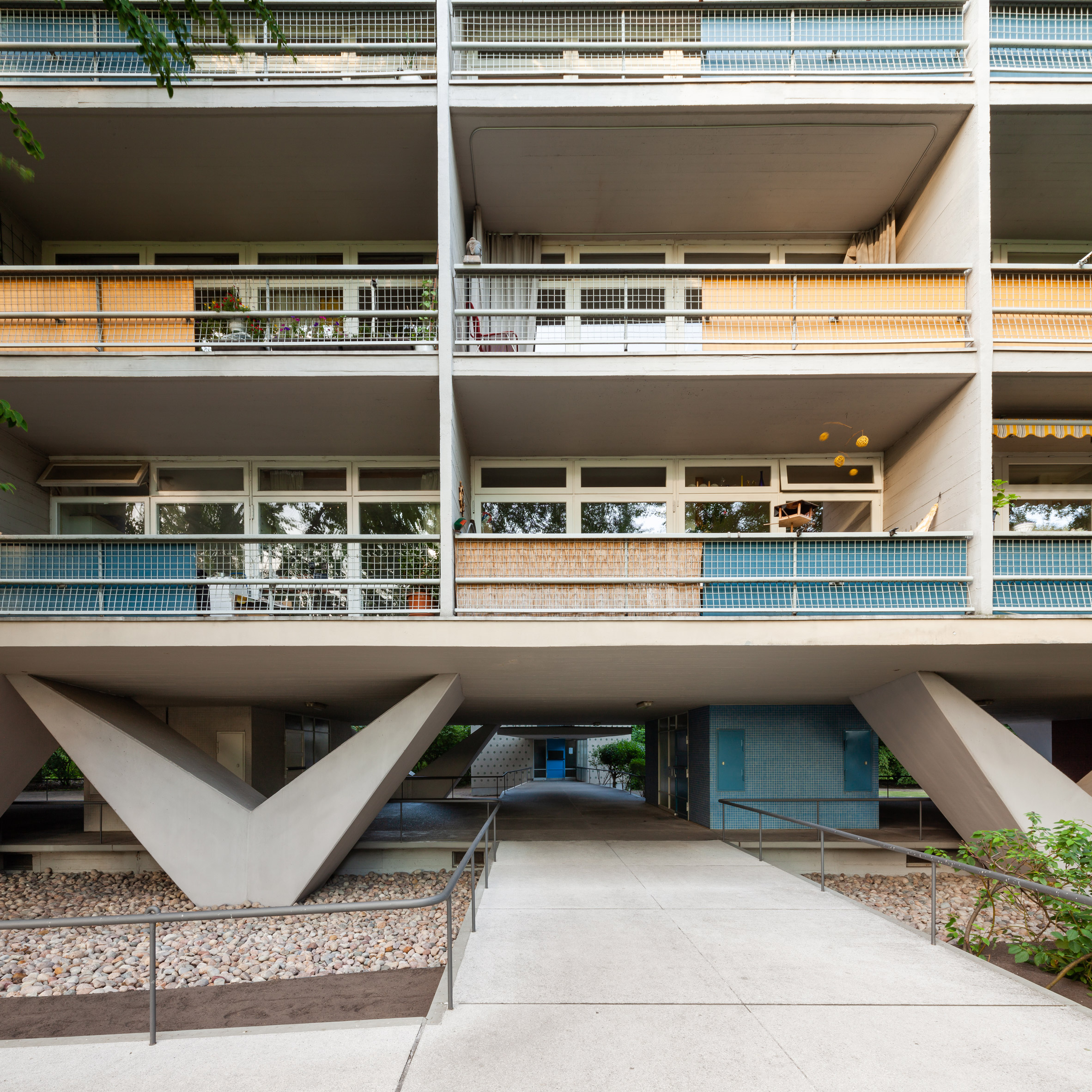
Oscar Niemeyer Haus is elevated on chunky V-shaped pillars to create a shaded walkway underneath the building.
"The open and fluid ground floor is a typical modernist solution, and the V-shaped pillars are part of this vocabulary," Vannucchi said. "All of this is very well done, with perfect proportions, including the elegant solution of the slightly elevated ground floor."
The apartments in the building are fronted with terraces and glass patio doors.
Each unit has a deck with mesh and metal railings, and retractable orange awnings. For Vannucchi, the umbrellas set up on the outdoor patios evoke Brazilian charm and flair.
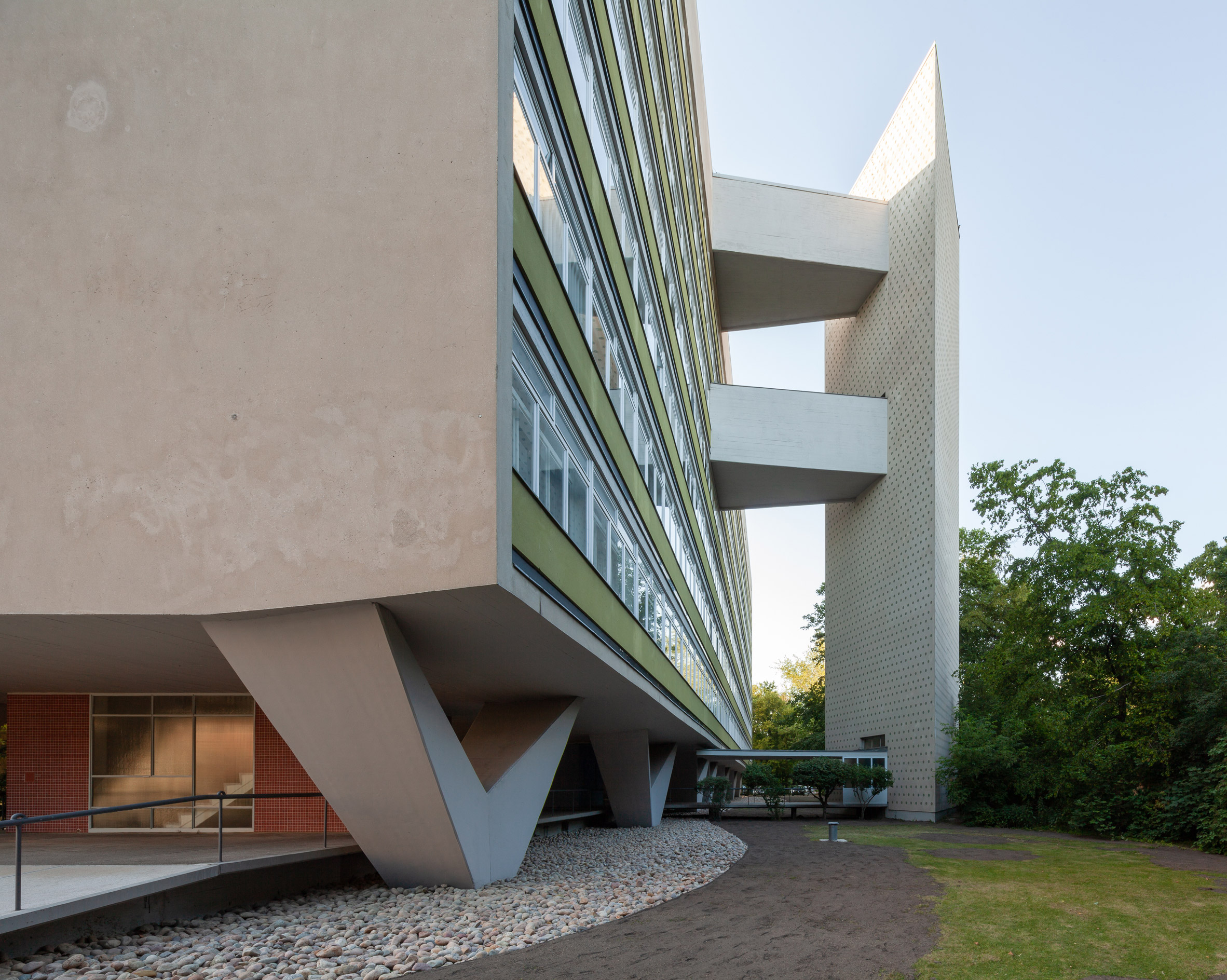
"The awnings and the sun umbrellas might not be acceptable by the extreme purists, but they give this wonderful building a sense of life and a touch of Brazilian 'bossa'," the architect said.
Rectangular structures clad in red and blue tiles are tucked underneath the main building. Staircases are housed inside the large tiled blocks and provide access to all the floors.
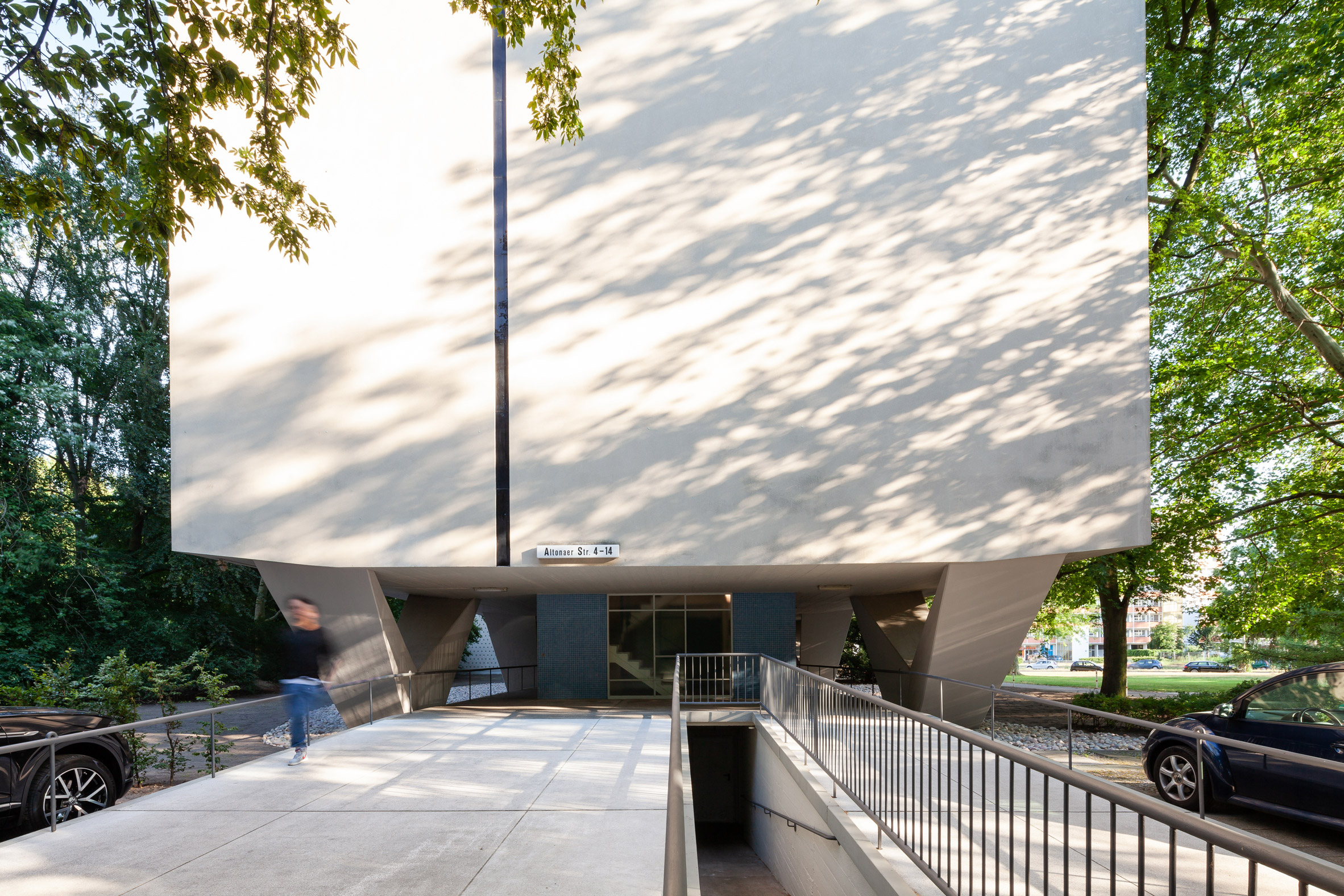
On the back exterior, two volumes extend from a prism-like elevator tower to the two floors of the main building that have lift access.
Interbau was completed as part of the International Building Exhibition in Berlin. Vannucchi described his visit to the planned neighbourhood like touring an "open-air museum of modern architecture".
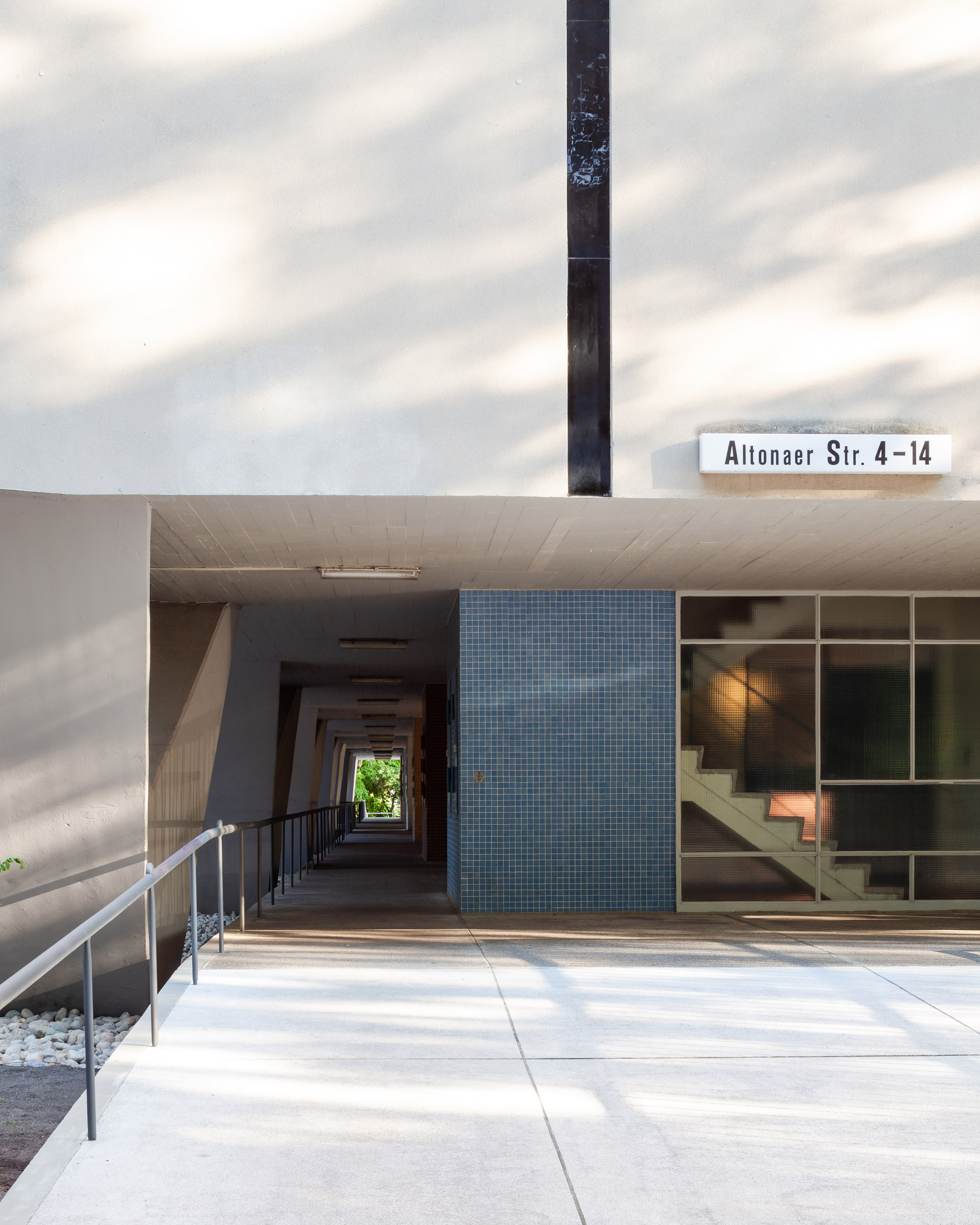
"As an architect and photographer, the experience of visiting Hansaviertel, a neighbourhood built in Berlin in the late fifties, is like being inside an open-air museum of modern architecture," Vannucchi said.
"Scattered buildings within a green area with public access, low population density and much tranquillity."
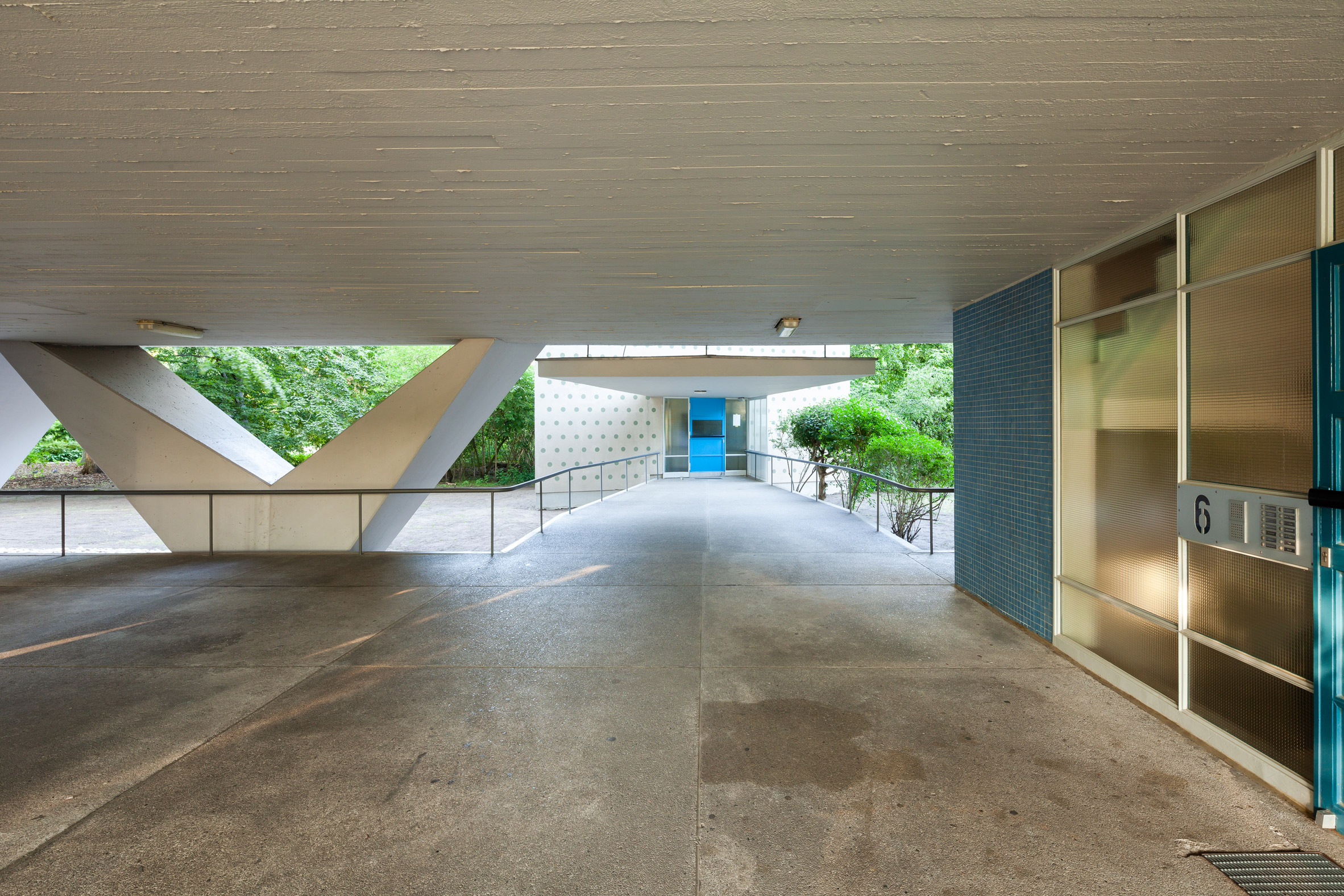
Oscar Niemeyer was a Pritzker-prize winning Brazilian architect who died in 2012.
Since his passing other photographers have shared images of his work, including New York photographer Andrew Prokos who photographed the architect's Brasília buildings. Brazilian photographer Pedro Kok has captured a number of his key projects in São Paulo and Belo Horizonte.
The post Oscar Niemeyer apartment building in Berlin captured by Pedro Vannucchi appeared first on Dezeen.
from Dezeen https://ift.tt/2J2H8gM

No comments:
Post a Comment