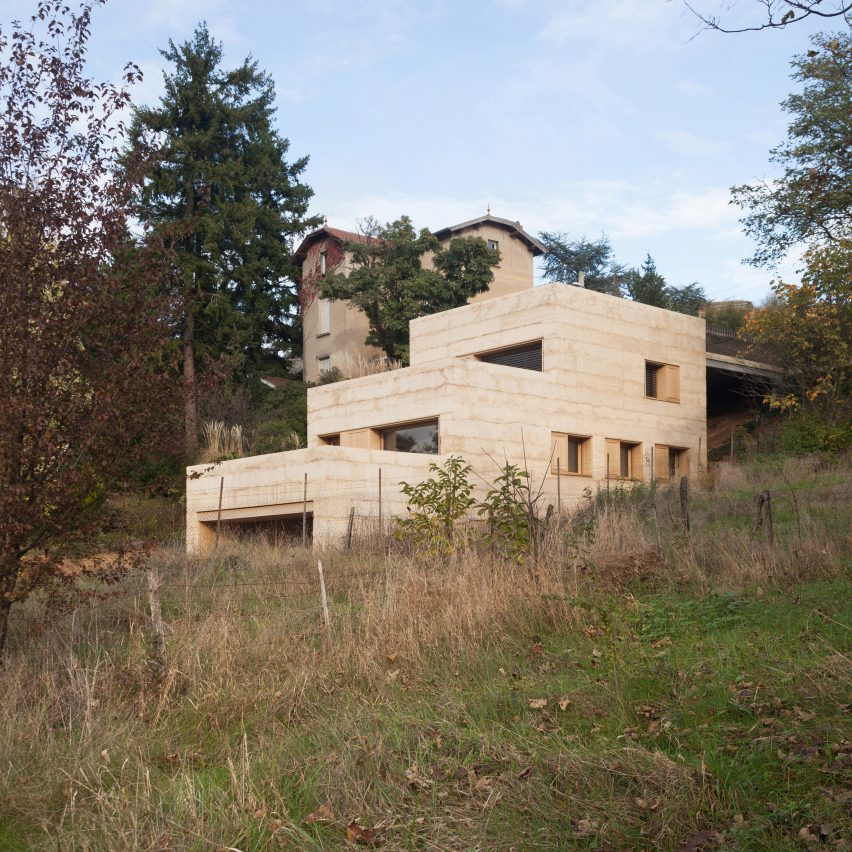
Architecture studio Tectoniques has built a house from concrete dyed with ochre that emerges from the ground in Saint-Cyr-au-Mont-d'Or, France.
Called P House, the semi-hidden structure has a rough, rugged exterior designed to blend into the slope of the land.
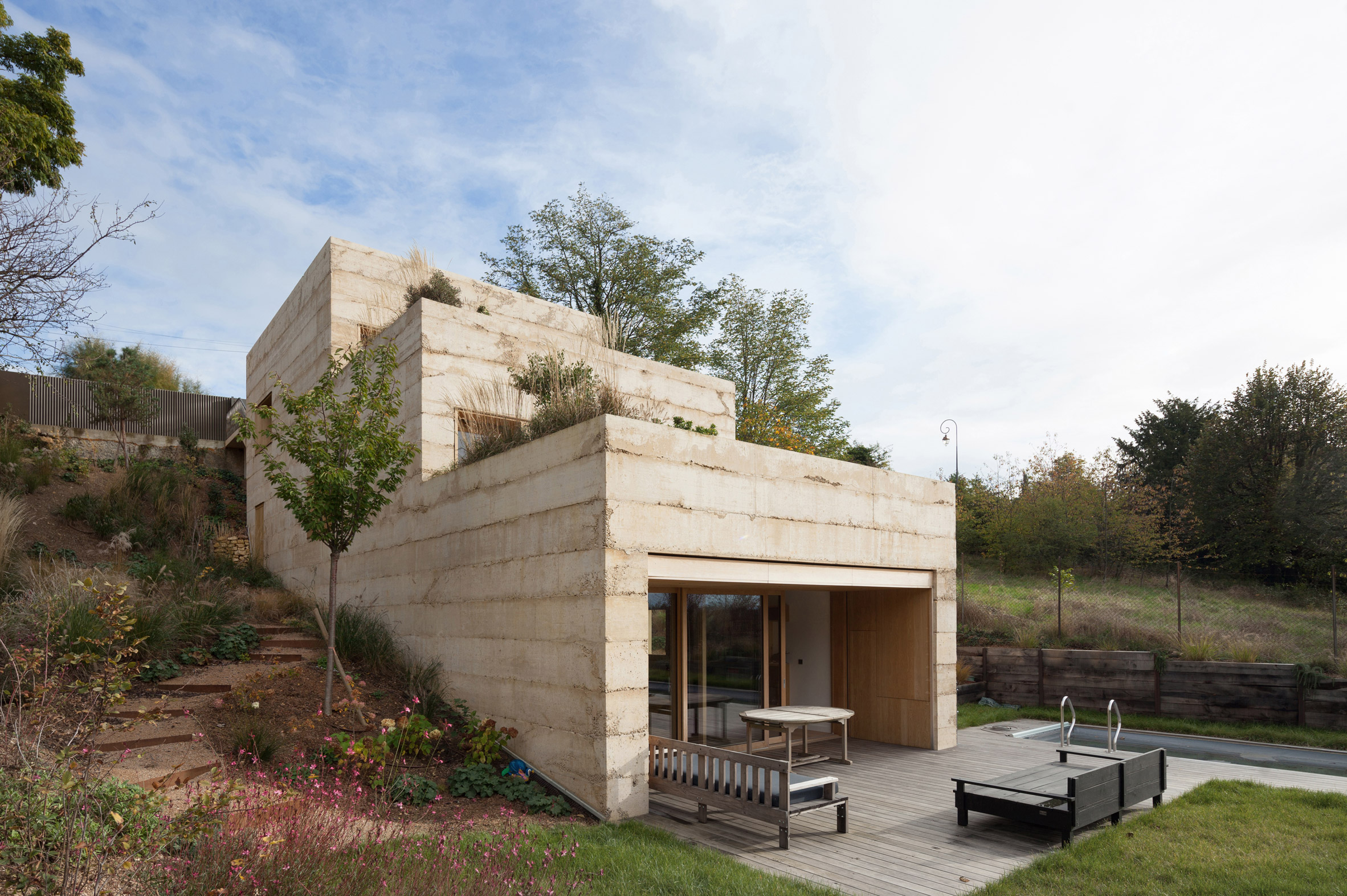
Tectoniques fabricated the house from a specially developed concrete, created together with materials supplier Lafarge. It is made using coarse aggregate and less water than standard concrete.
In order to create a thick, imperfect end result, the concrete is vibrated – shaken to release air bubbles – manually.
Ochre dyes are added to white concrete. The designers created a sandy colour for the facade that echoes the hue of an existing 19th-century building on the site.
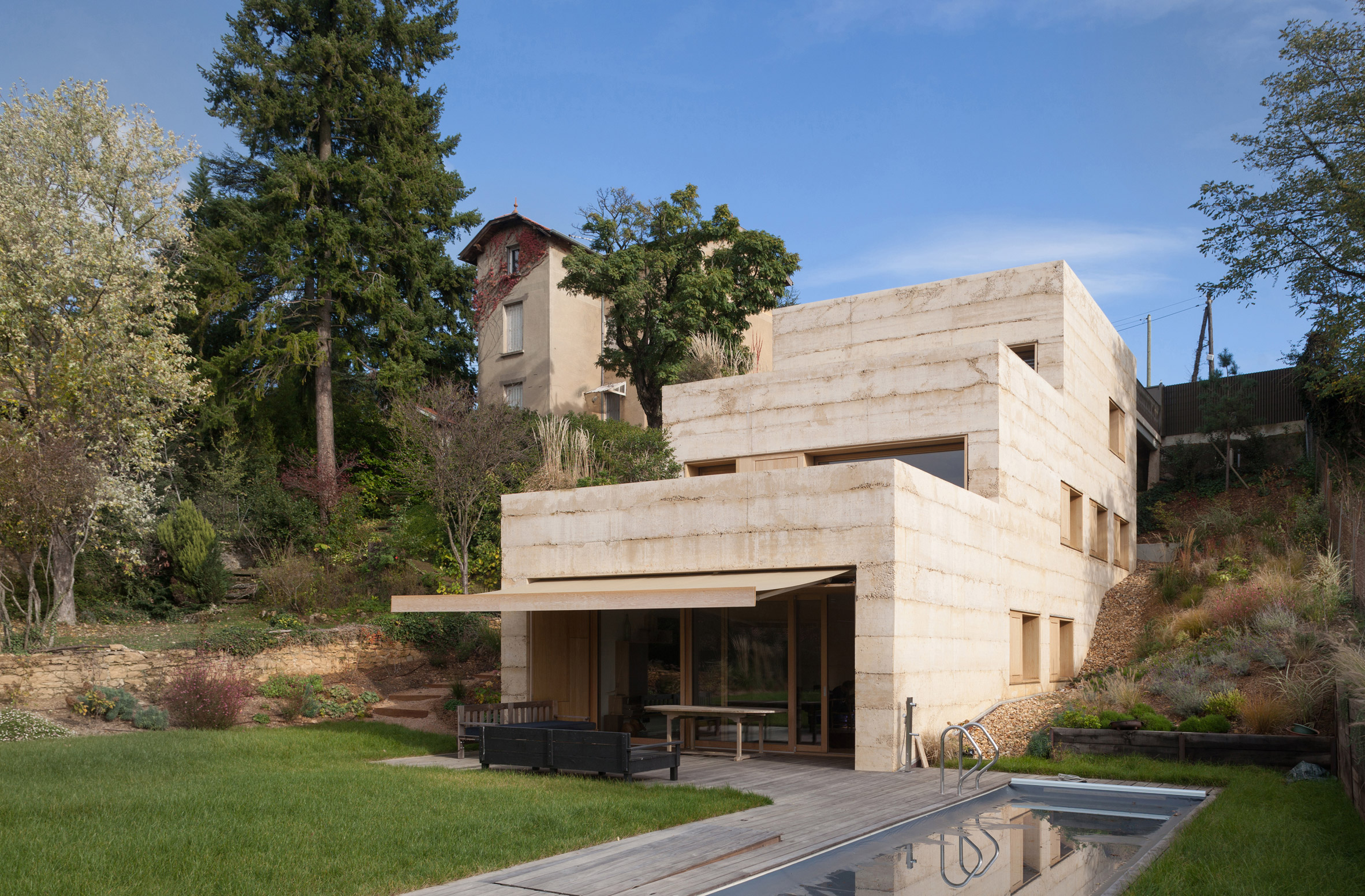
The new house has three distinct levels and functions as an inverted twin to the existing house.
"This is an idea that comes naturally from the geography of the site," said architect Max Rolland.
"The street serves the plot from above and the part of the plot that can be used as a garden is located ten metres below."
Special foundations and civil engineering work were used to position eight-metre-high piles, to retain the hill behind the wall.
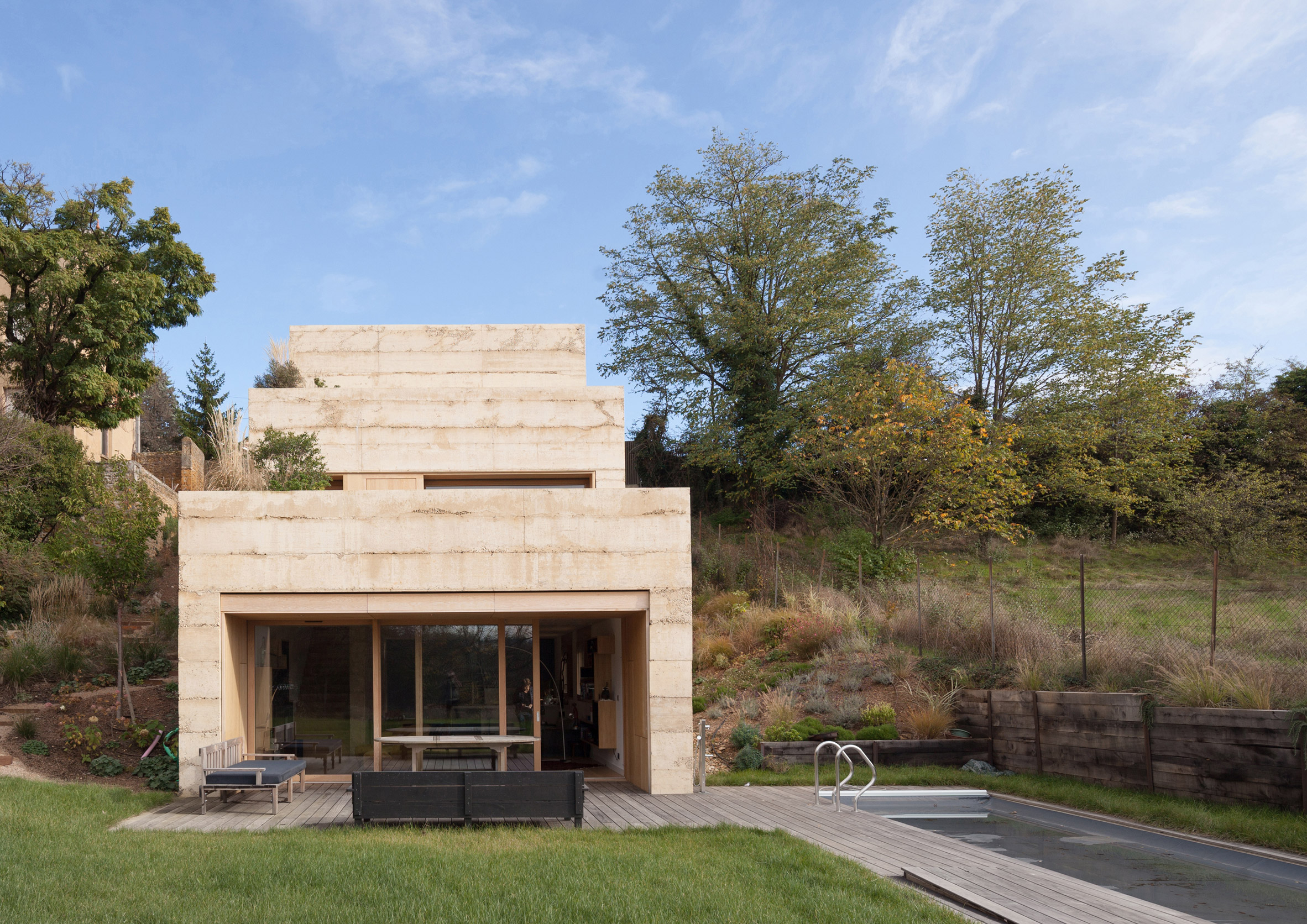
The top of the house is level with the road and has space for parking.
It is the only part of the building that can be seen from the road, with the buried underground volume of the iceberg-style house much greater than the visible volumes.
"This apparent 'disappearance' is actually accompanied by a strong materiality," said Tectoniques. "It is singular both in shape and texture."
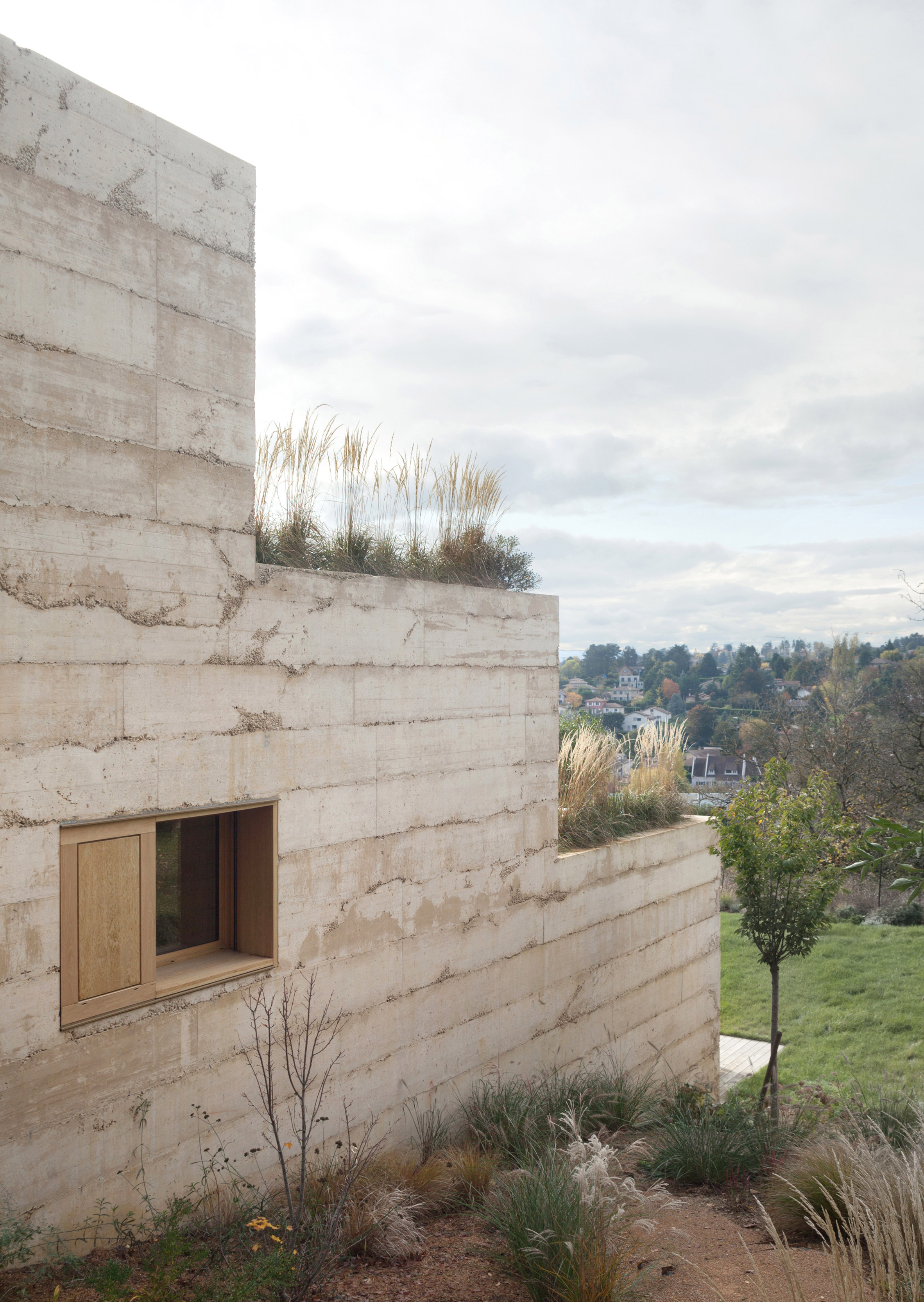
The large rectangular-shape rhomboid has been hollowed out from the hillsid,e with two planted terraces inserted into the intermediate levels.
From certain angles they appear to be level with the garden, but the main garden extends out from the ground floor of the house.
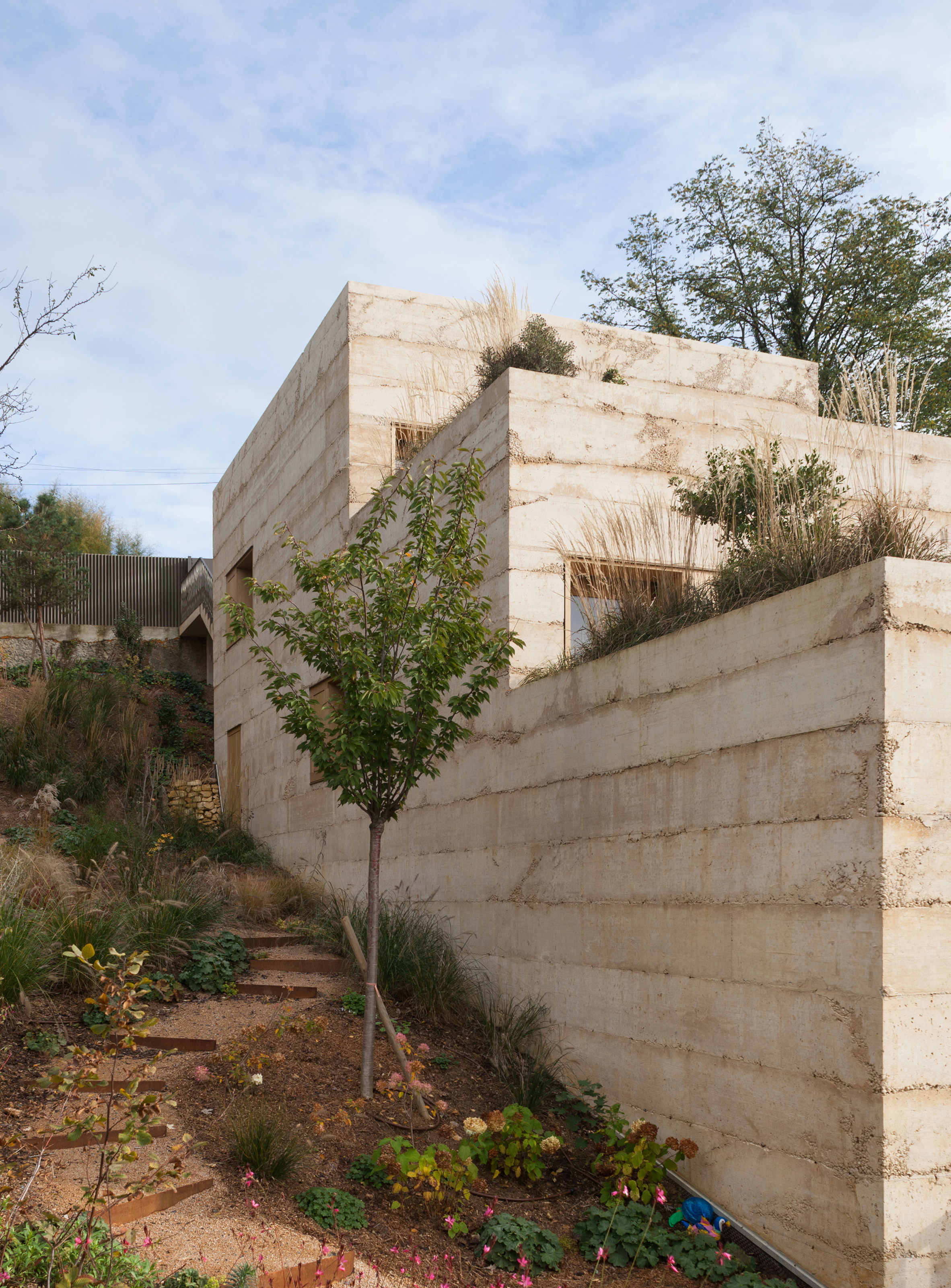
When entering the house from the road, visitors walk down an exterior staircase, followed by two internal ones.
These connect the road with the garden through a pathway that showcases all the floors of the building. The master bedroom, children's bedrooms, living spaces and utilities are all on the lower levels.
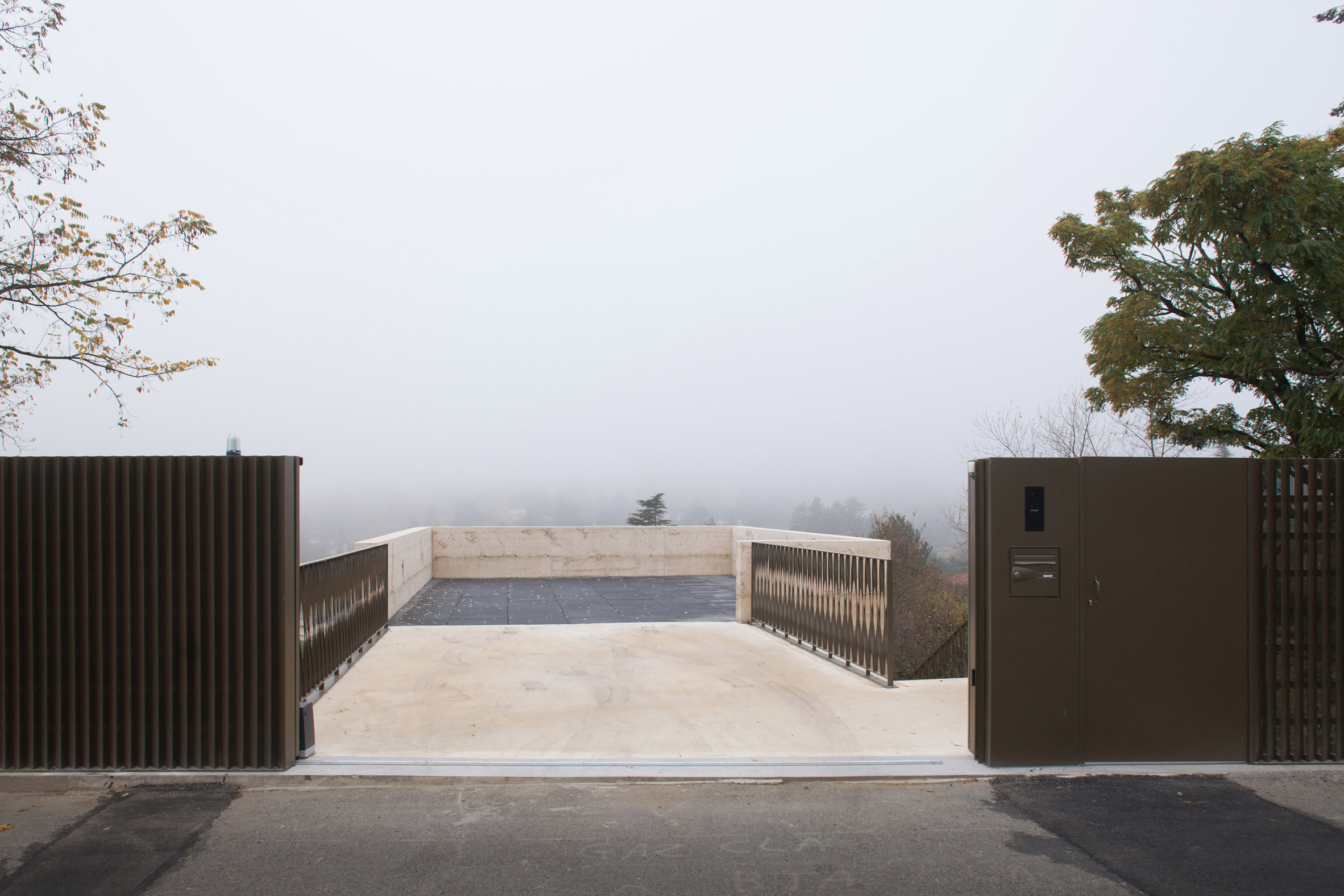
"Without being sure of this feeling at first, we found that the descent of the three levels to access the living space is both gentle and soothing," said Rolland.
"It is a mysterious house that slowly reveals itself. The entrance from the street reveals nothing of its existence nor its morphology."
"It is the descent and use of the stairs that gradually reveal the architecture of the whole."
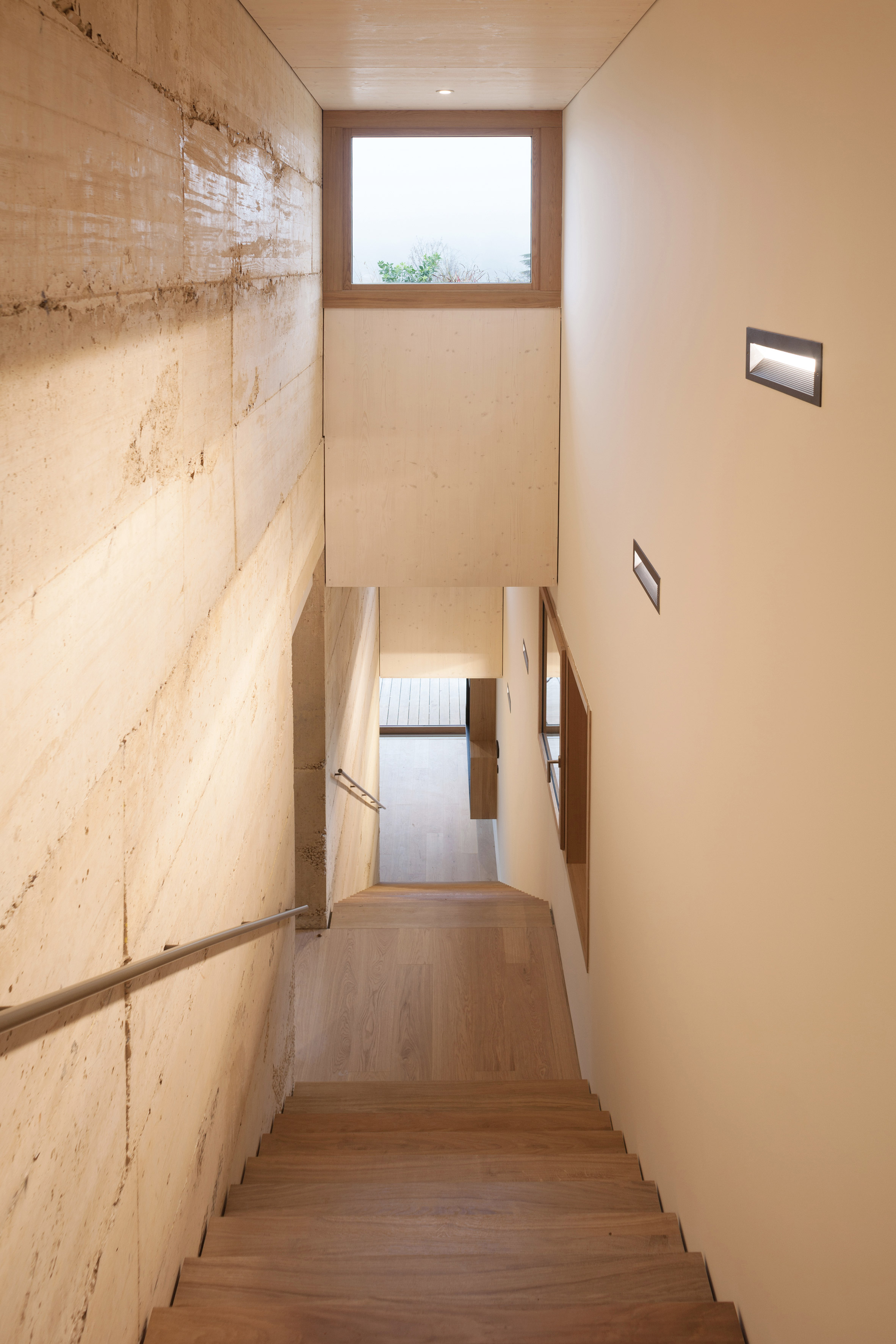
Concrete was also used for the interior, where it is accompanied by oak timber woodwork and flooring, bleached spruce ceilings and crafted steel metalwork.
Large windows on the west facade and the pale wood and white walls give the house a light, open feel.
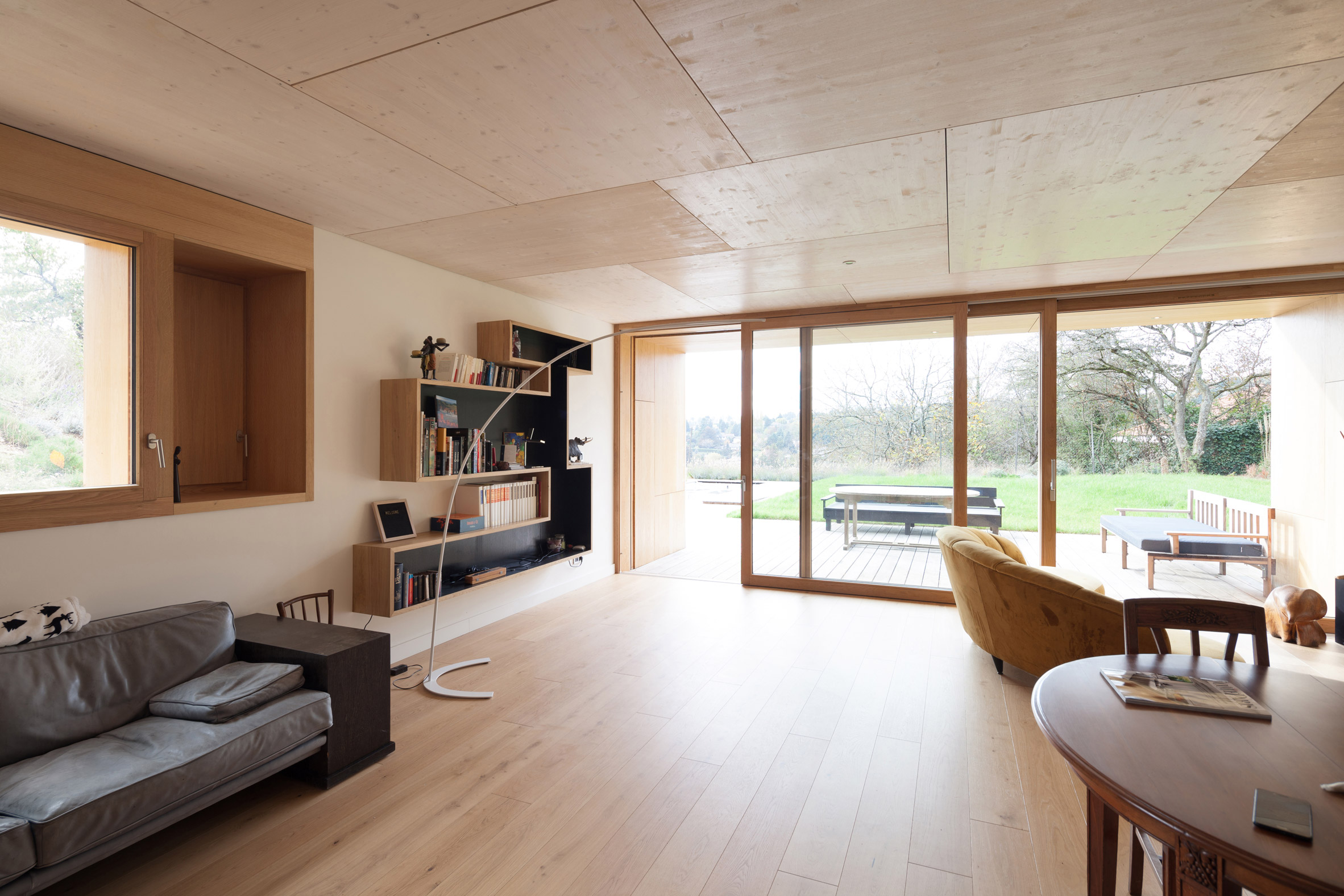
On the ground floor, asymmetric, open wooden shelves have been painted in a darker, contrasting colour, and sliding doors open directly onto the garden.
Creating a concrete house was a departure from the norm for Tectoniques, which specialises in timber solutions. But the client wanted a house made of concrete.
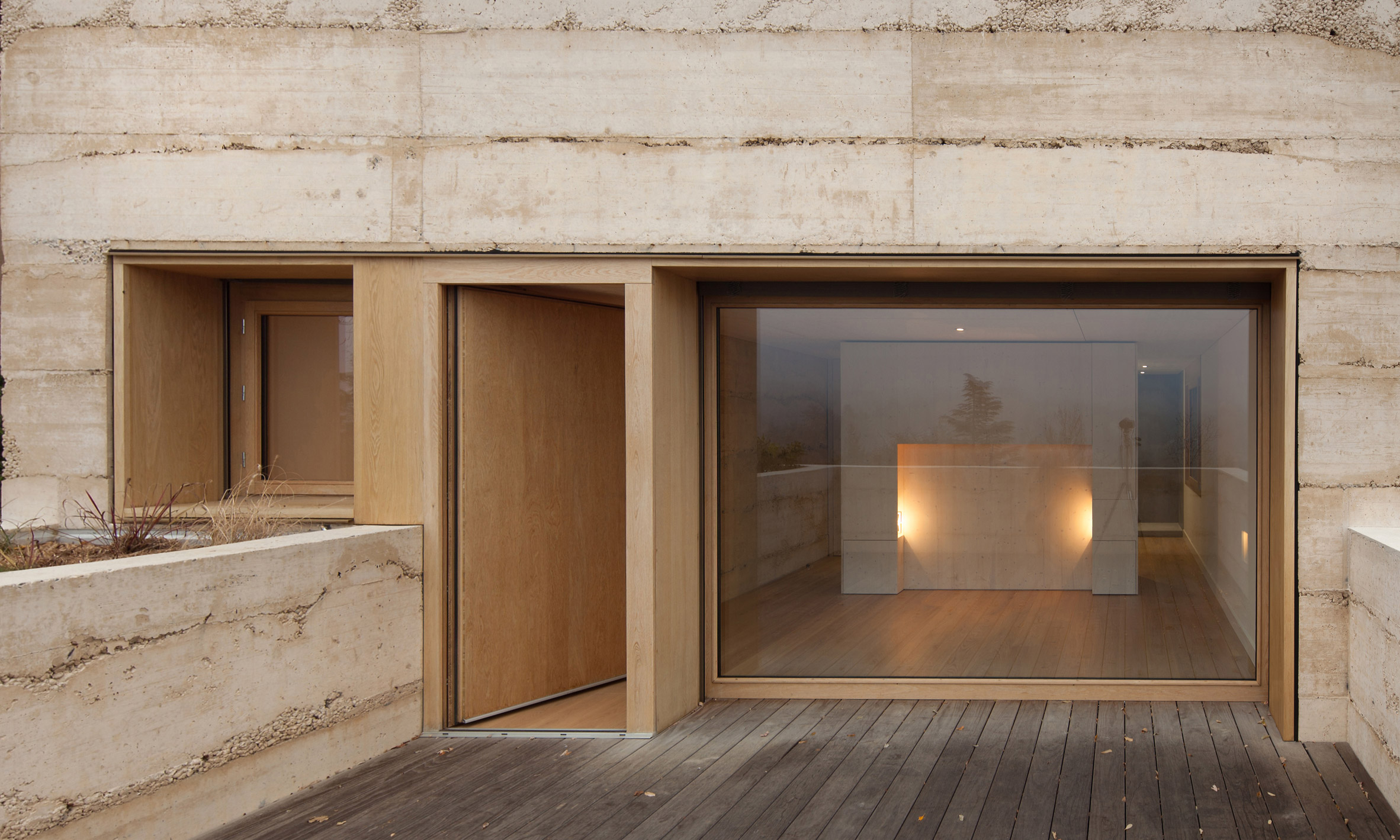
"Initially, we took this order as a casting error," said Rolland.
"Therefore we directed our client towards colleagues more in line with this request, but he strongly insisted on working with our office."
"So we took this exercise as a field of experimentation with research on a specific and unusual materiality of concrete."
Tectoniques has previously designed a "bioclimatic house" with larch cladding in Lyon, and a wooden elementary school with sloping, plant-covered rooftops.
Photography is by Jérôme Ricolleau.
Project credits:
Architect: Tectoniques Architectes
Engineers: Tectoniques Ingénieurs
Landscaping: Sandrine Ligonnet
Masonry: SC Bat
Woodwork: Ferlay
Locksmith: Ceser
Electricity: Michel
HVAC: Loison
Swimming pool: RPC
The post Tectoniques sets ochre-coloured concrete house into French hillside appeared first on Dezeen.
from Dezeen https://ift.tt/3bhKyIJ

No comments:
Post a Comment