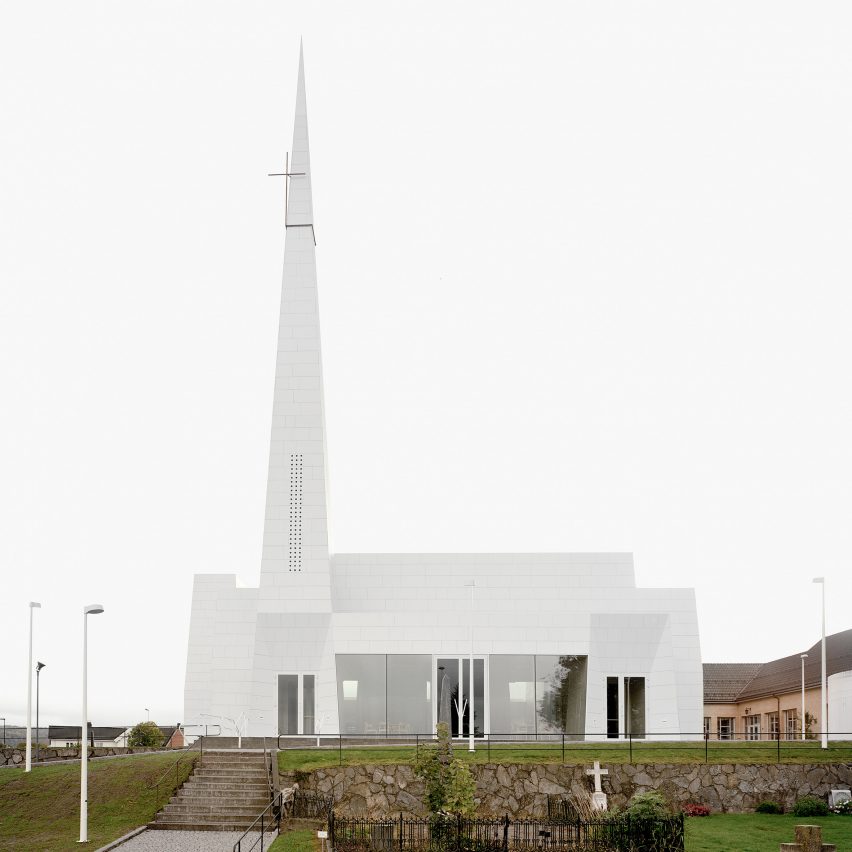
Architect Espen Surnevik has collaborated with Trodahl Architects to design a geometric, porcelain-covered church in the city of Porsgrunn, Norway.
Surnevik's modern church replaces Porsgrunn's 18th century church, which was destroyed in a fire in 2011. While extremely modern looking, this new "resurrection church" aims to retain the monumental nature of its predecessor.
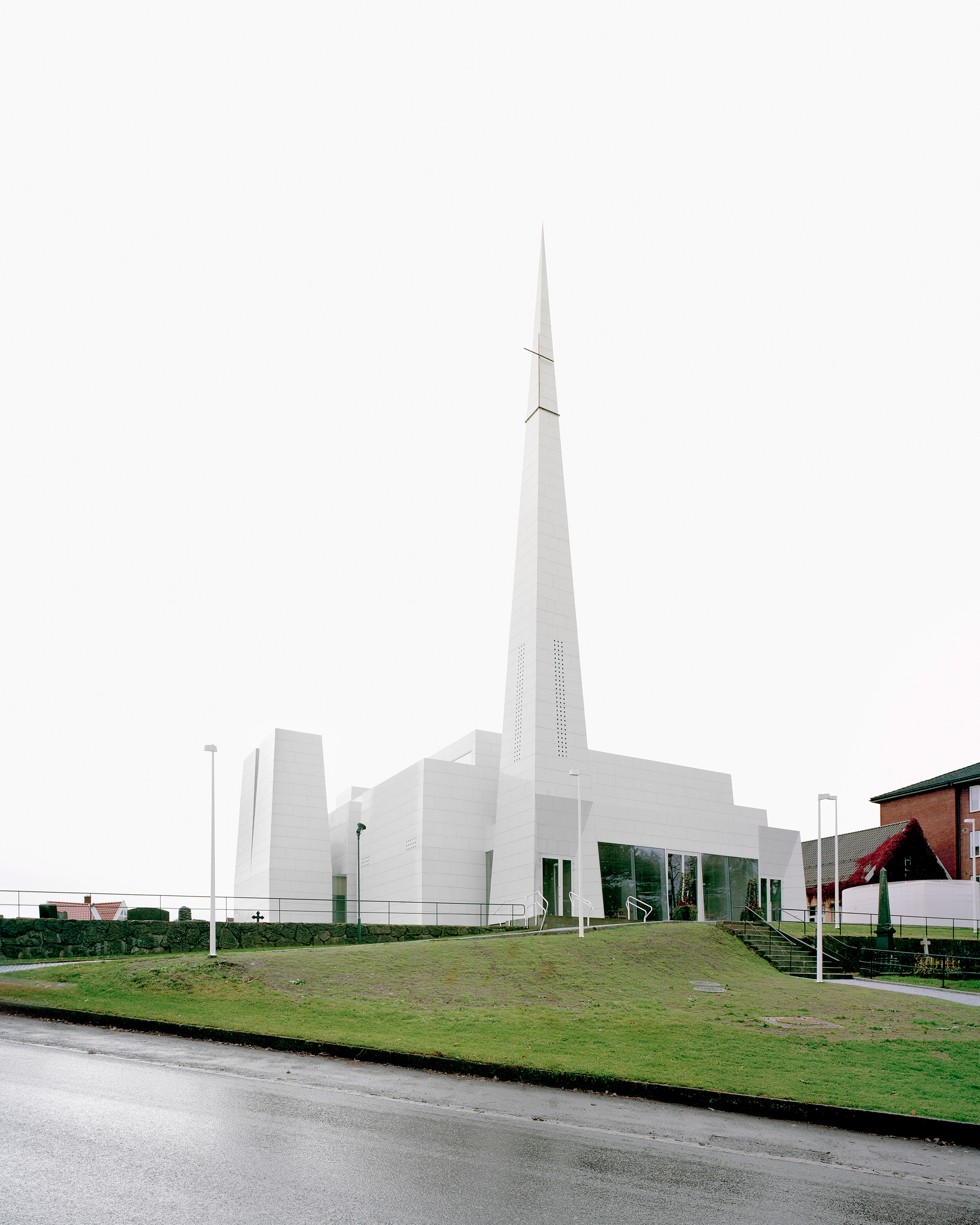
"The old rococo church had a monumental appearance and our goal was to recreate this monumentality, but in a totally new way 250 years later," Surnevik told Dezeen.
"We wanted to create the experience of something new and extraordinary, in the same way that the elegant old church represented something extraordinary and significant from its age."
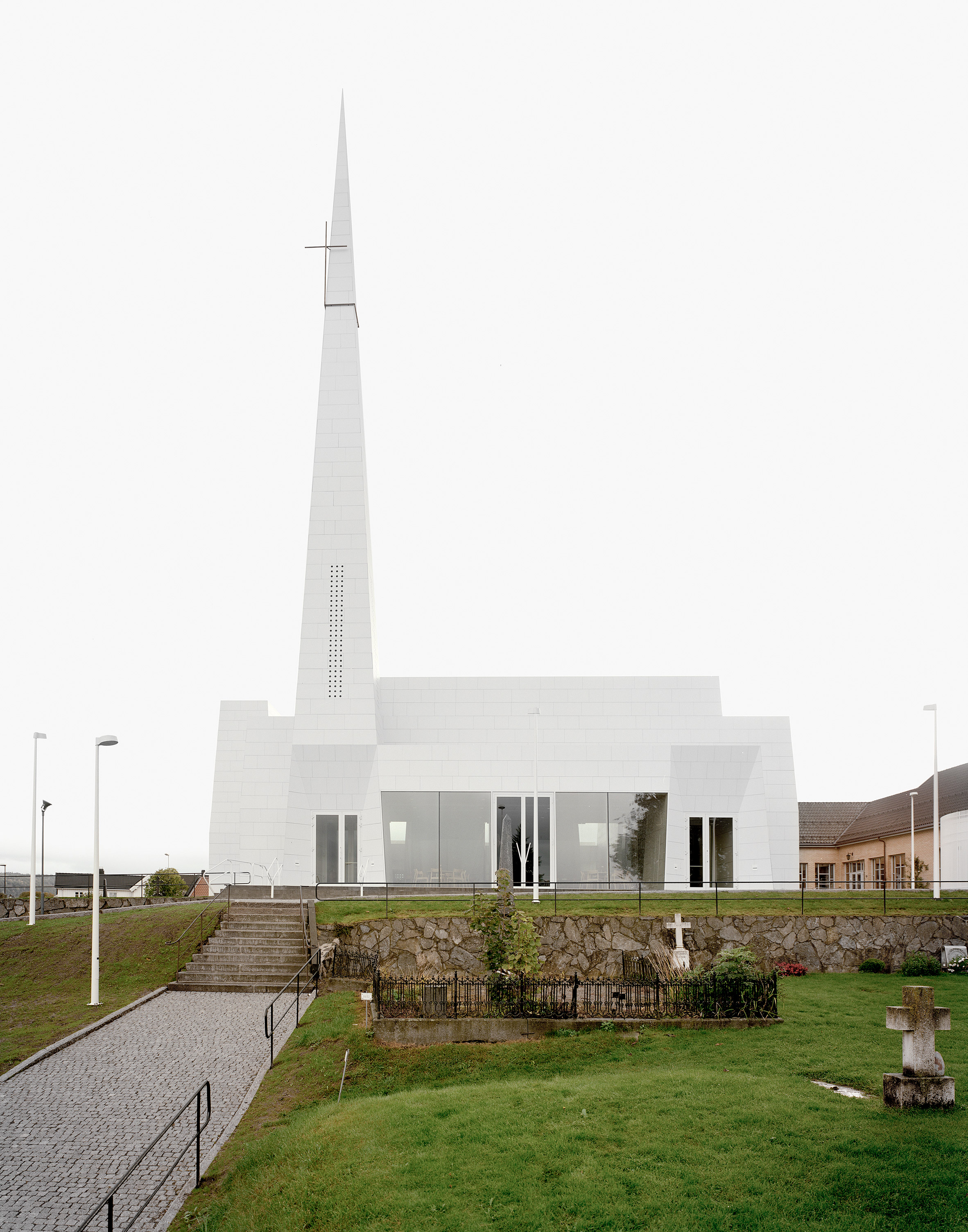
Surnevik aimed to create a modern church that was appropriate for its 21st century congregation, but related to the previous building and wider religious architectural history.
"Maybe the core architectural principle for Porsgrunn church is to reinvestigate the potential, for our time, of the traditional long-church plan, as we have seen it span from the dark ages up until today," he said.
"And by doing so, seek a contemporary church, with contemporary meaning, but based on a wish of continuity of thousand years of evolution on the simplest church typology."
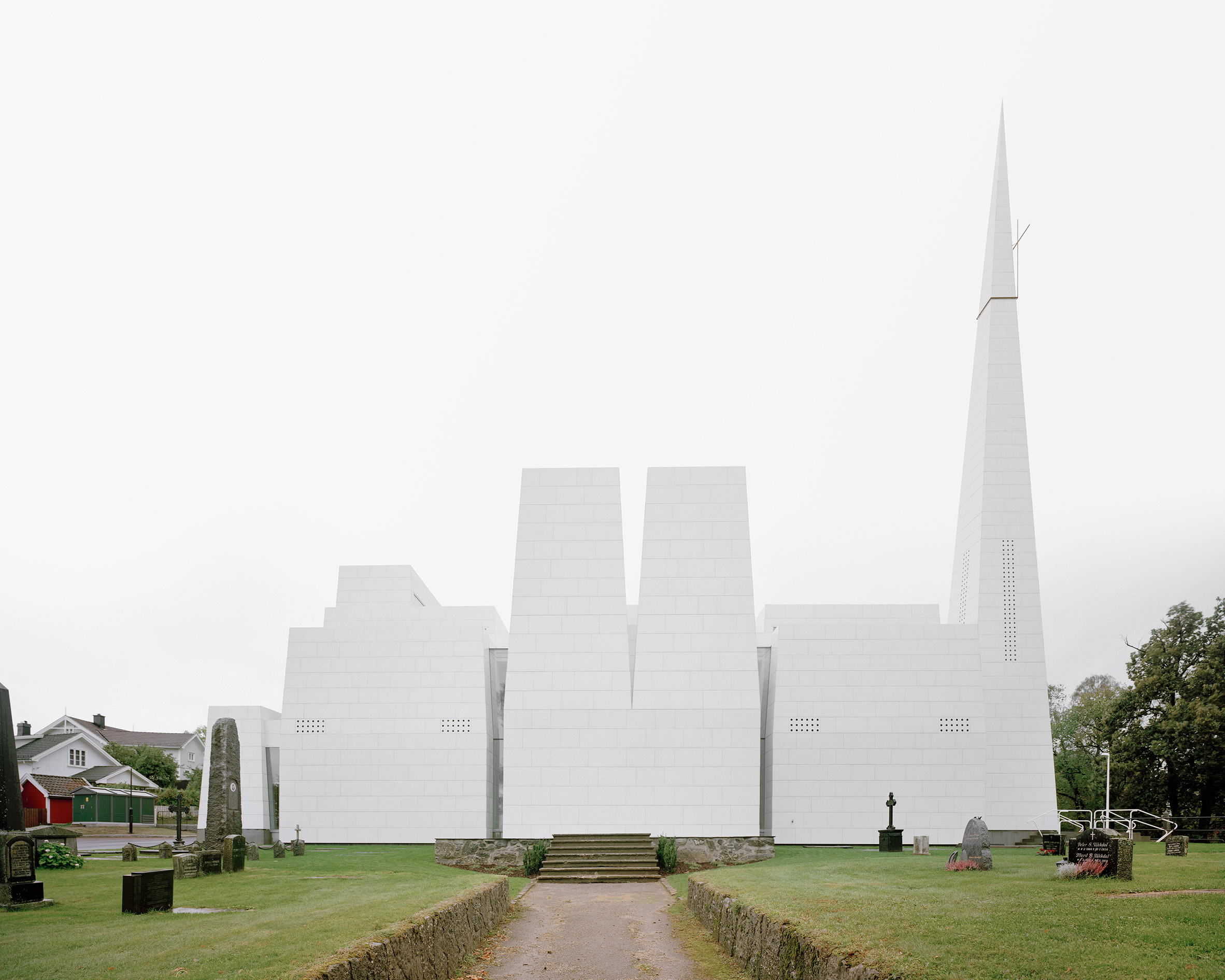
The church occupies 11 different geometric volumes that are ordered by height based on their importance.
Designed to attract attention to the building, the spire is the highest form, followed by a pair of chapels that are topped by towers.
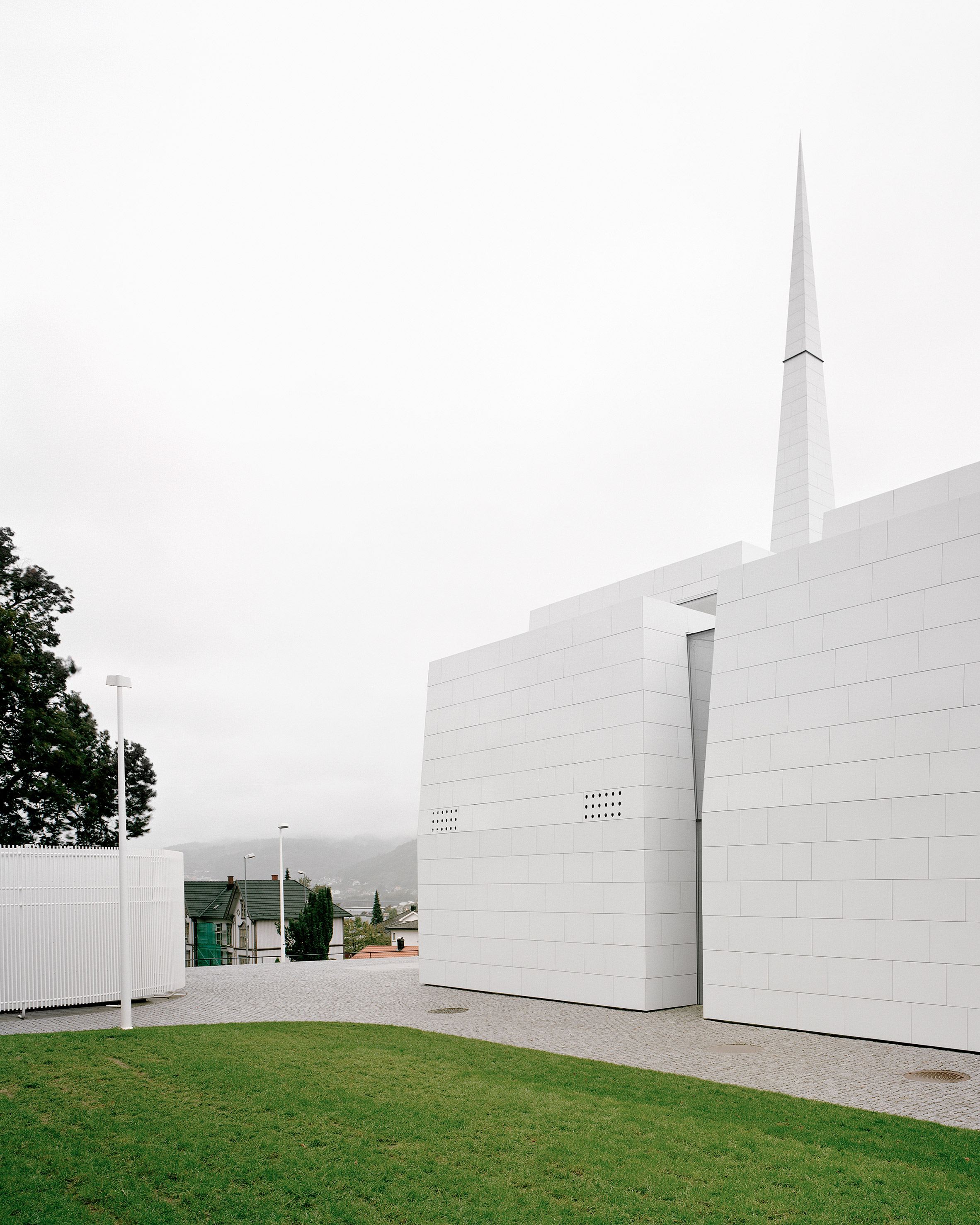
Six slightly shorter structures, which surround the church's main hall, contain other functions including the sacristy and the organ, while the technical spaces are in the shortest volume at the rear of the building.
Each of the forms is sloped to match the spire's angle of inclination of 3.3 degrees.
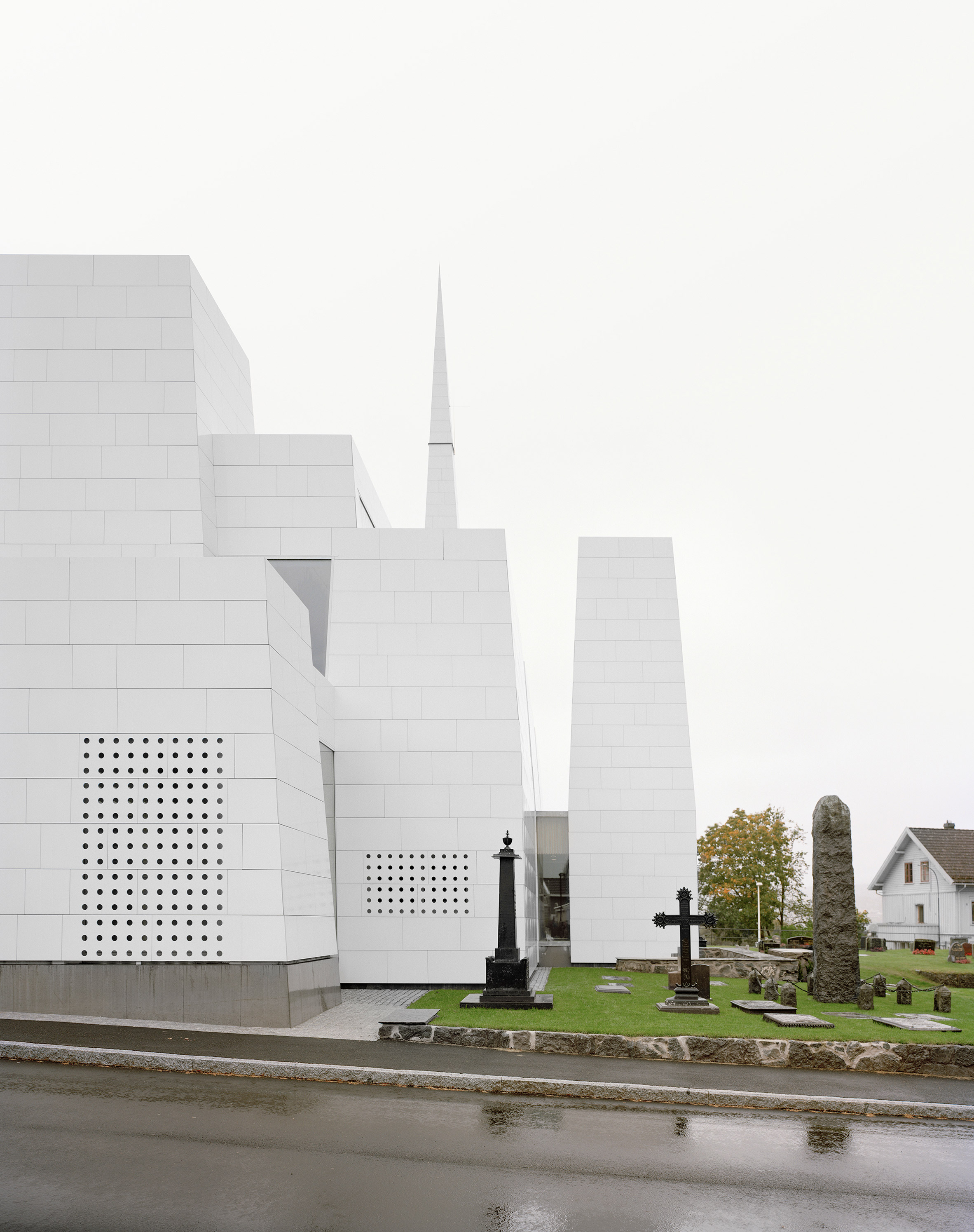
The new church is built on the footprint of the burned down building and takes its structural grid and distinctive white colour from the lost church.
"The plan of the old church was traditionally designed over a clear mathematical quadratic grid, which structured the building," explained Surnevik.
"The new church was developed over the same old grid, making the new footprint reflect the old church. The old church was painted shining white, which is traditional in Norway, therefore we chose to make the new church to connect with the past."
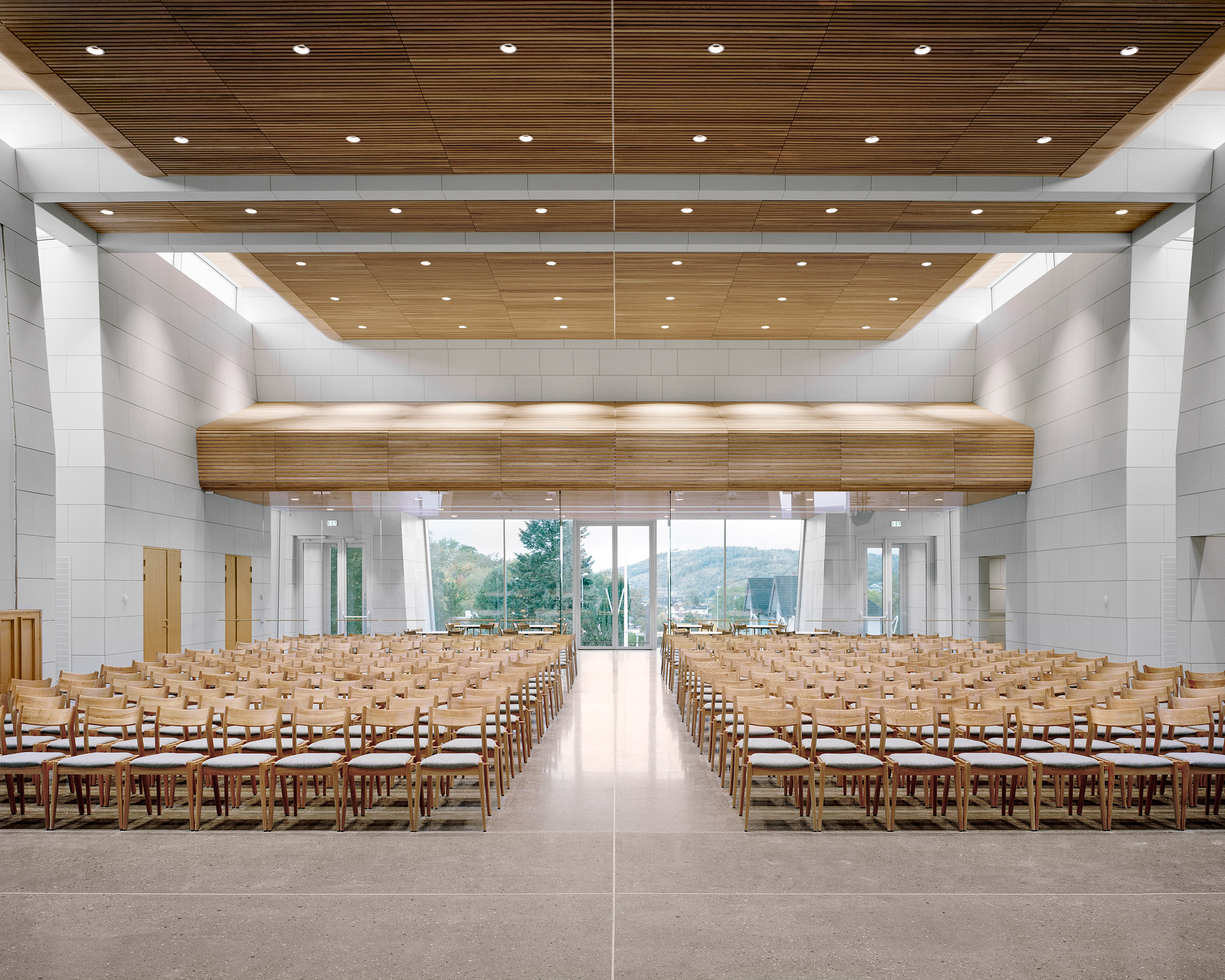
The entire exterior, and much of the building's interior is clad in porcelain, a material that was manufactured in the city throughout the 20th century.
Surnevik choose the material due to this historic connection, but also because of its bright, clean appearance and fire resistant characteristics.
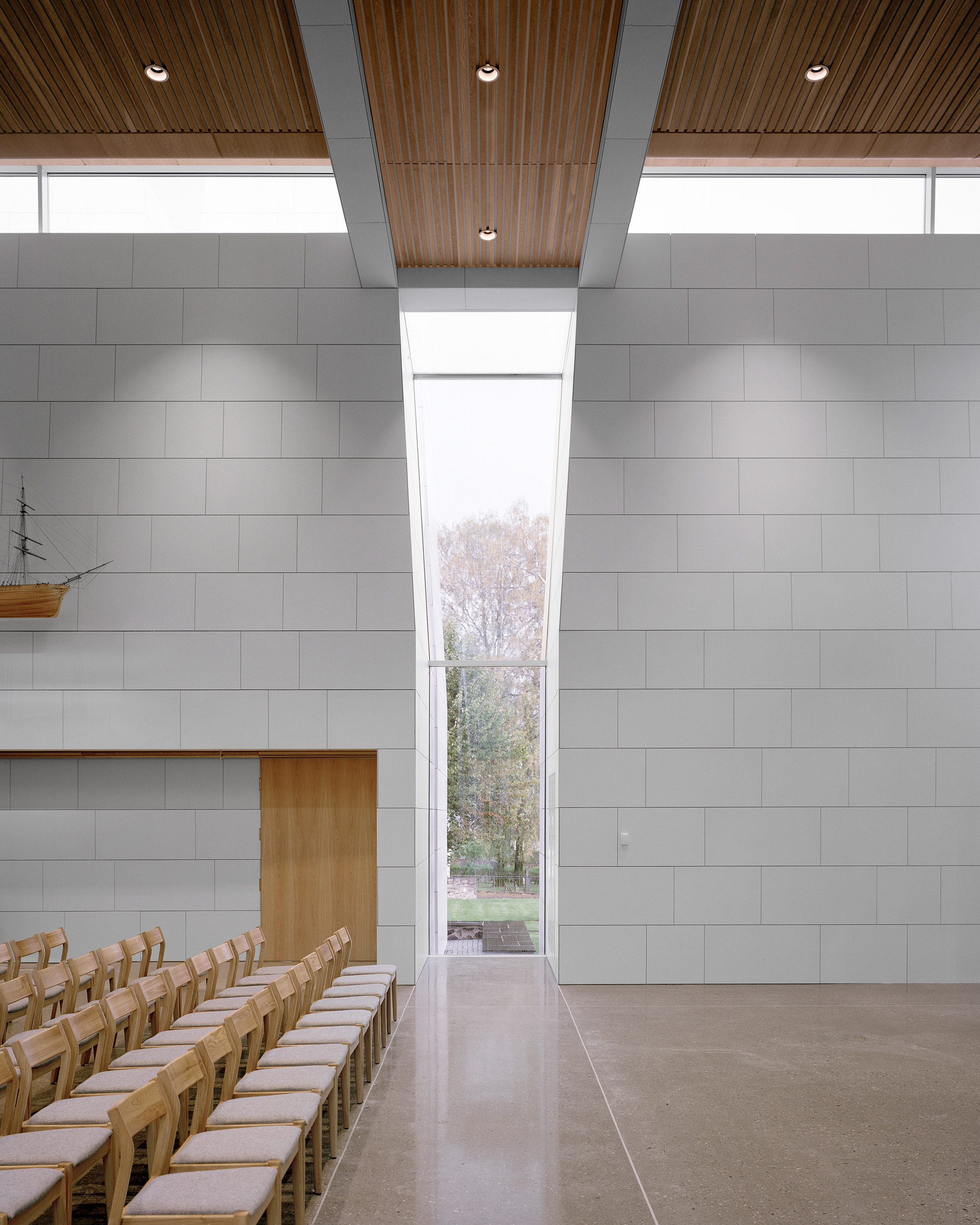
"Porcelain is a fantastic material in many ways," said Surnevik. "Its density is very special and keeps it very clean, by preventing dirt from sticking to the material."
"The clean bright surfaces are meant to give the church a kind of purity linked to the liturgy, in the same way that old white-painted traditional Norwegian wooden churches did." he continued.
"After the fire the client had a specification for a more fire resistant church, so porcelain's total fire resistance made it very suitable."
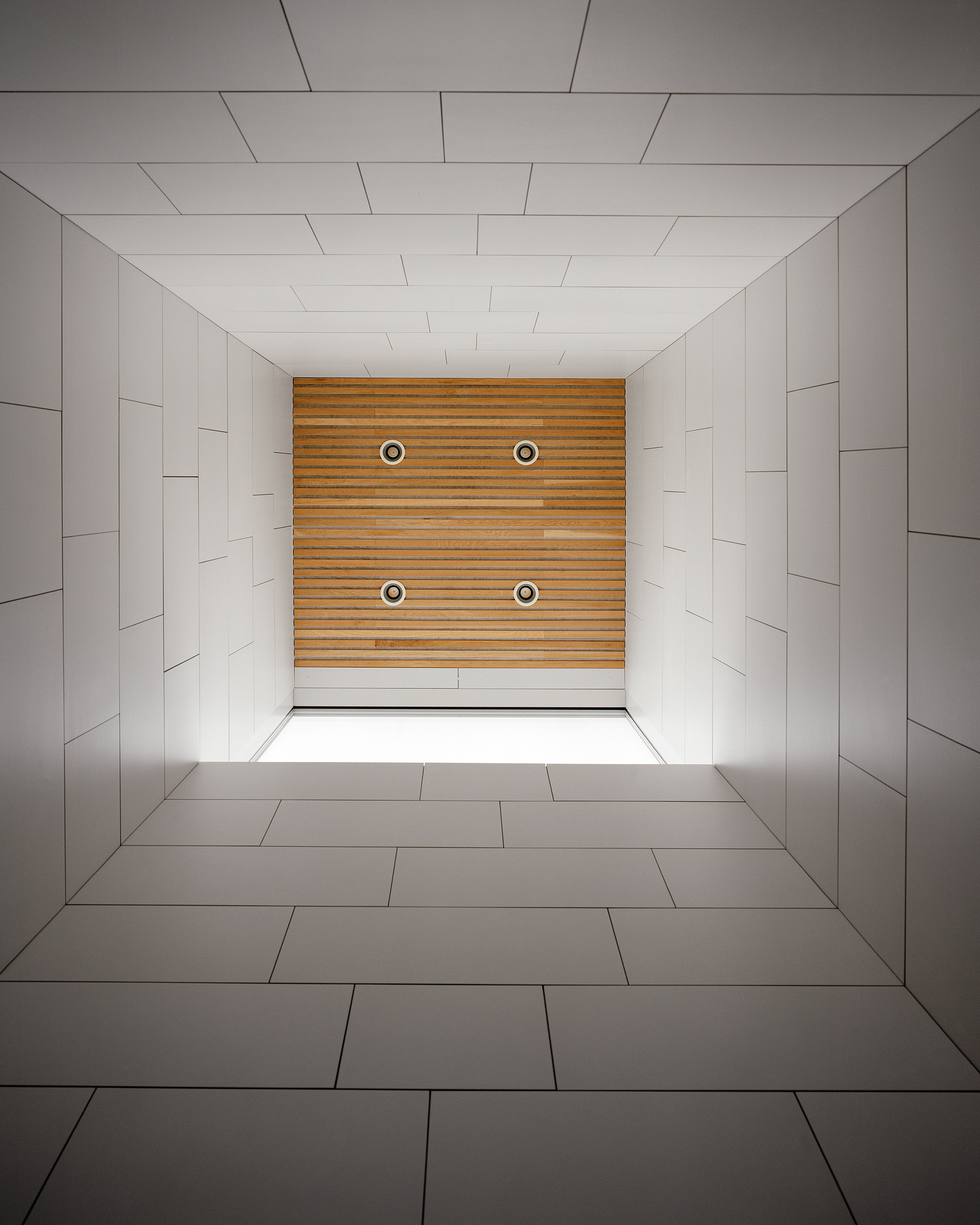
Within the church, its doors, suspended ceiling and furniture are all made from oak to contrast the porcelain walls and add warmth to the interior.
Above the altar is a frieze made from one hundred pieces of burnt glazed porcelain designed by artists Espen Dietrichson and Marie Buskov.
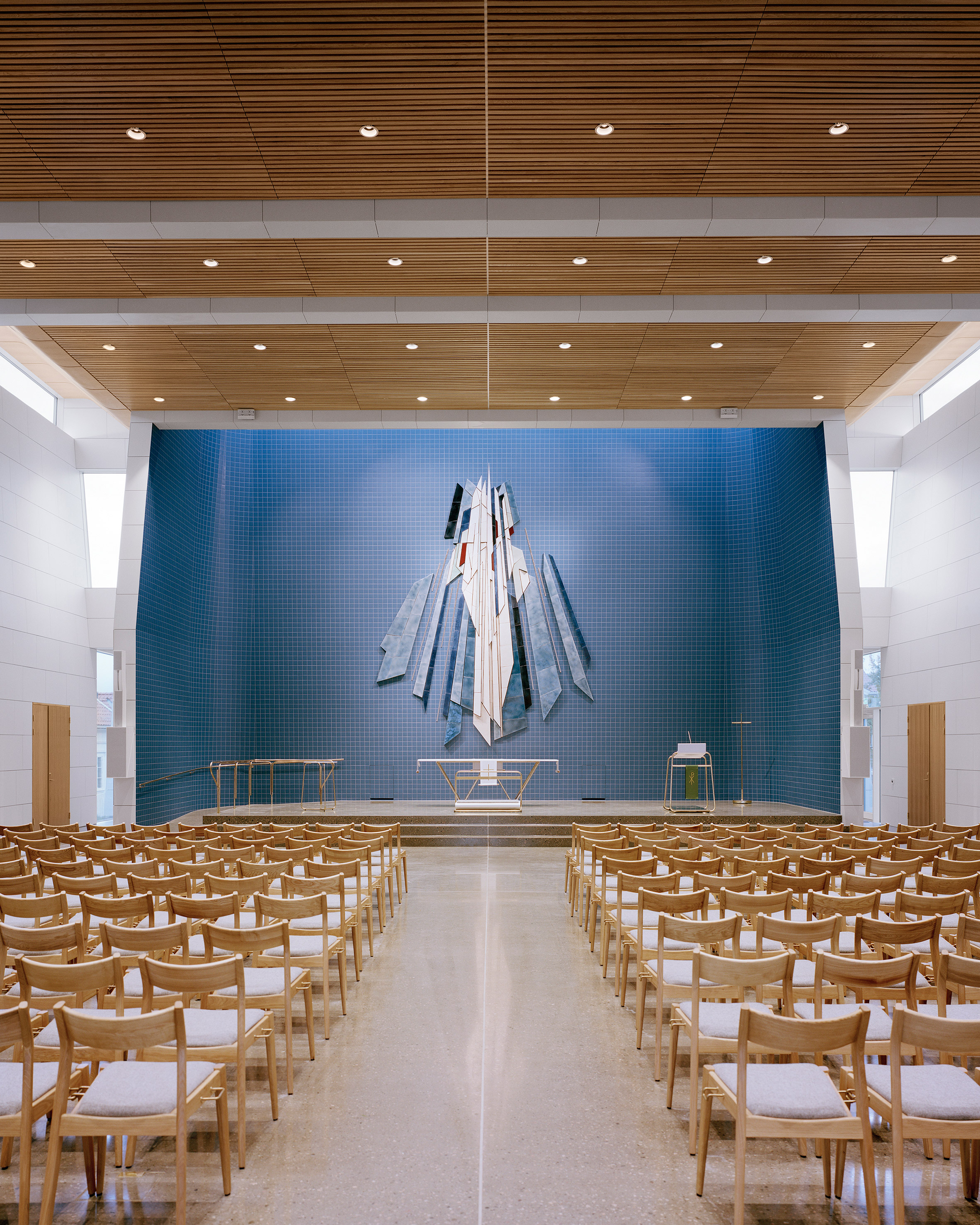
Surnevik believes that this building forms part of a trend for more modern and open churches being built in Norway.
"The Norwegian church is evolving across Norway," he said. "The Church organisation is opening up, being less dogmatic, and inviting many to broad discussions across all parts of society."
"This church tries to combine a flexible modern cultural church with the rich architectural church history from the past," he continued.
Surnevik previously built an angular wooden church to replace a 19th-century church lost to a fire in the Norwegian village of Våler.
Photography is by Rasmus Norlander.
Project credits:
Architect: Espen Surnevik
Collaborating architect: Trodahl Architects
Structural engineer: A.L.Høyer Skien
Ventilation engineer: Erichsen & Horgen
Electro engineer: Malnes og Endresen
Landscape architect: Sivilarkitekt Espen Surnevik
Interior architect: Sivilarkitekt Espen Surnevik
Client's representative: WSP
Acoustic engineer: Multiconsult
Fire engineer: Erichsen & Horgen
Main contractor: Tor Entreprenør
The post Espen Surnevik clads Porsgrunn's "resurrection church" entirely in porcelain appeared first on Dezeen.
from Dezeen https://ift.tt/3blLxac

No comments:
Post a Comment