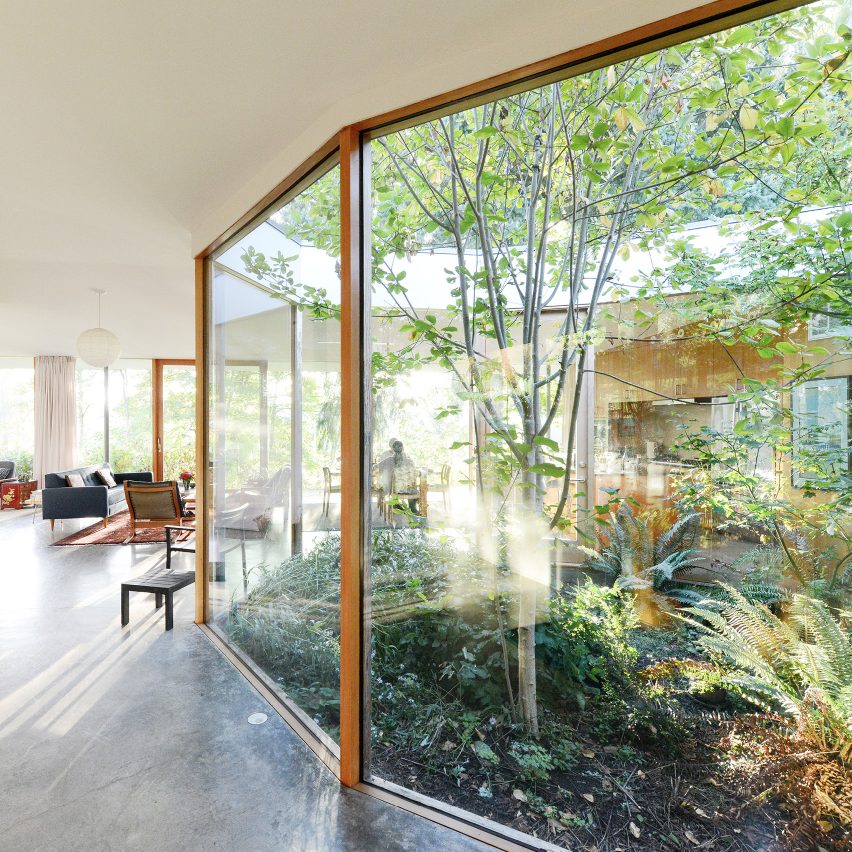
New York firm No Architecture has designed this house in Oregon's Willamette Valley wine country around a glazed garden fill with deciduous trees.
A large dark roof covers the aptly named Courtyard House residence with an irregular piercing in the middle marking the courtyard. Inside, it forms a garden wrapped by glass walls with wooden frames.
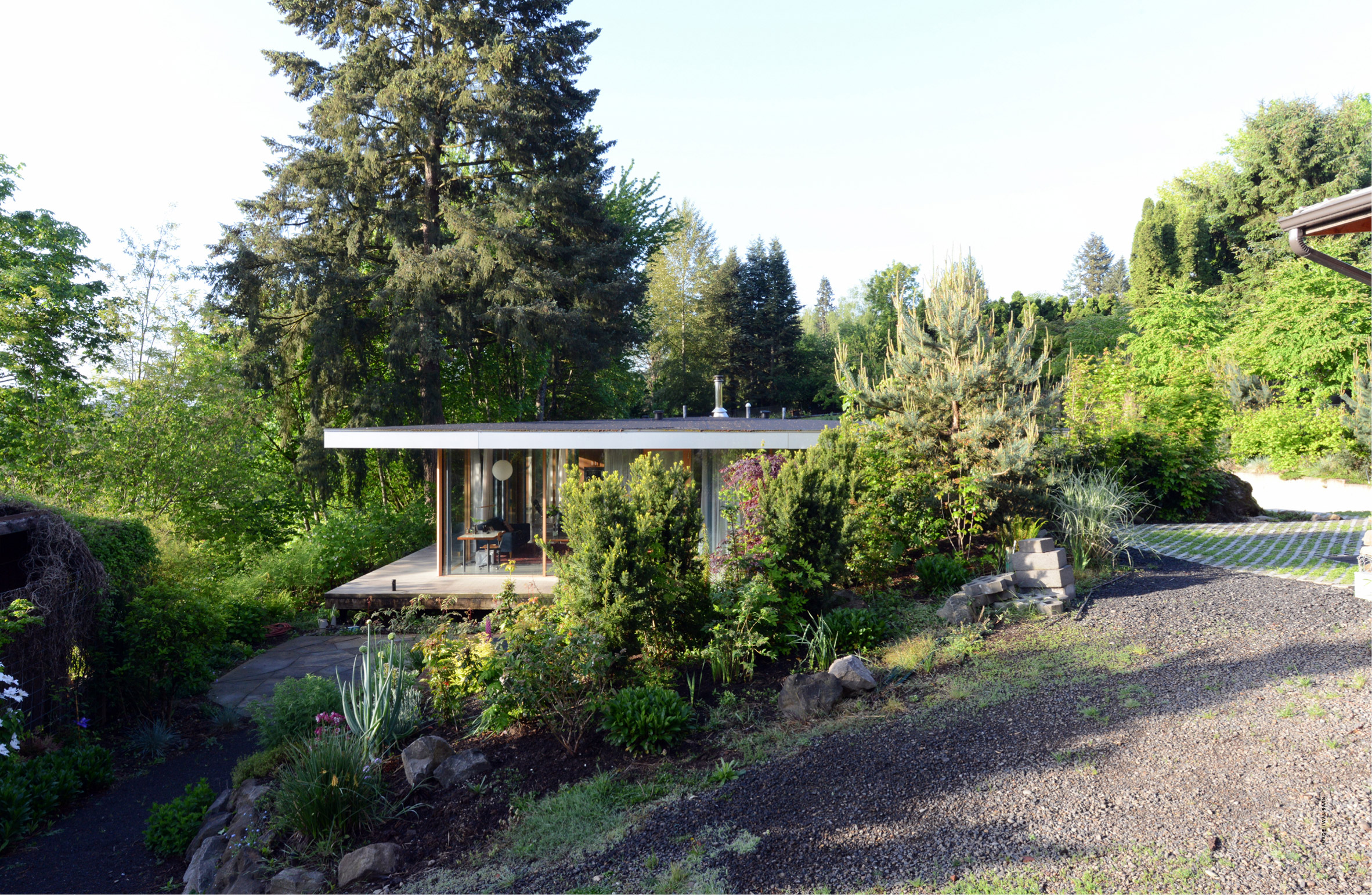
"Piercing the centre of the home, the fully-glazed courtyard planted with native deciduous trees conceives landscape as partition, shaping the interior through more porous and dynamic boundaries that transform with the seasons," No Architecture said.
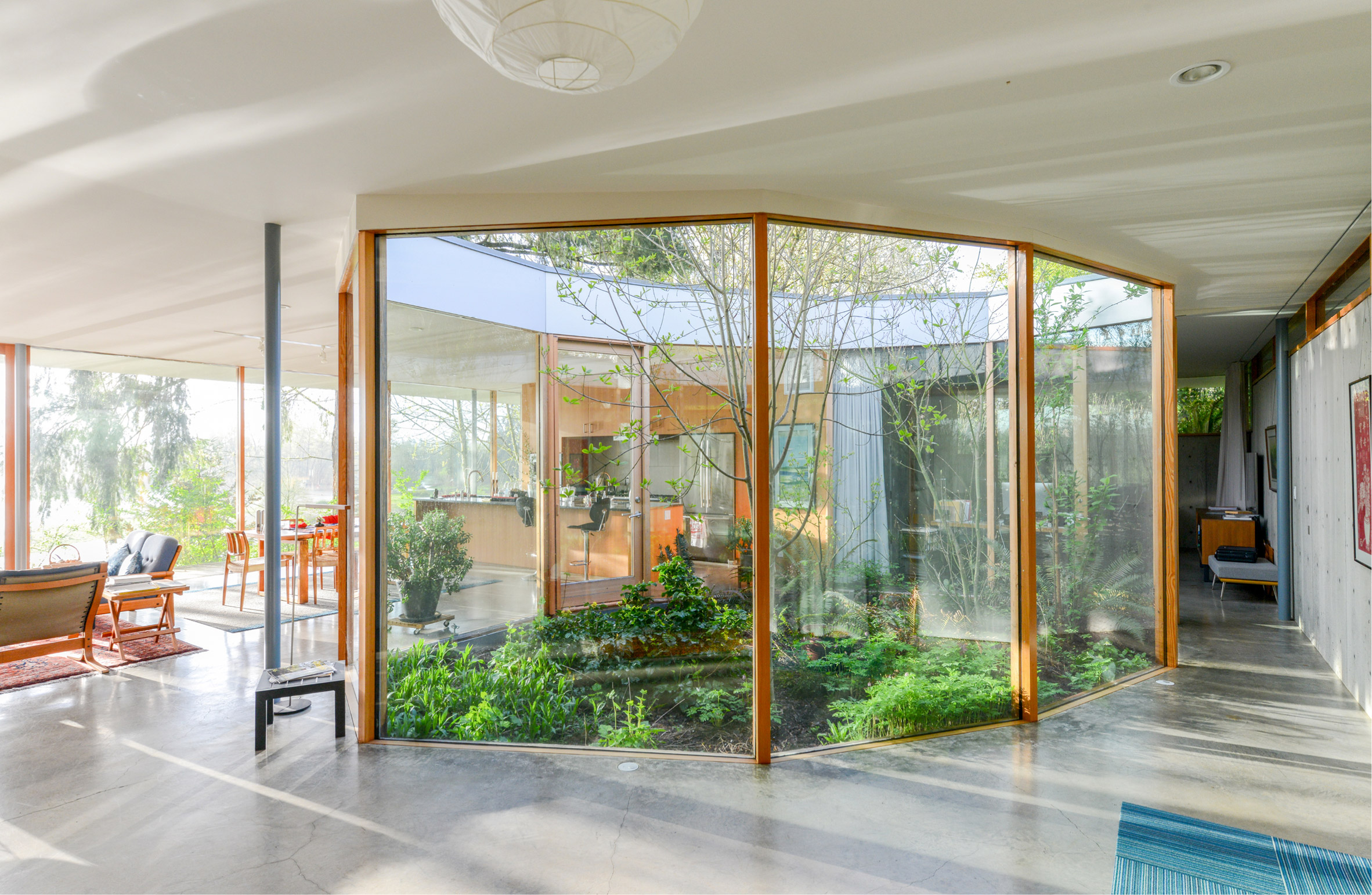
In addition to providing a feature of the interior, the studio said the courtyard also improves the passive heating and cooling. A glass door included in the walls also helps with natural ventilation.
"In wintertime, the courtyard's position increases passive solar heating, while in summertime, the courtyard stimulates passive cooling and natural ventilation," it added.
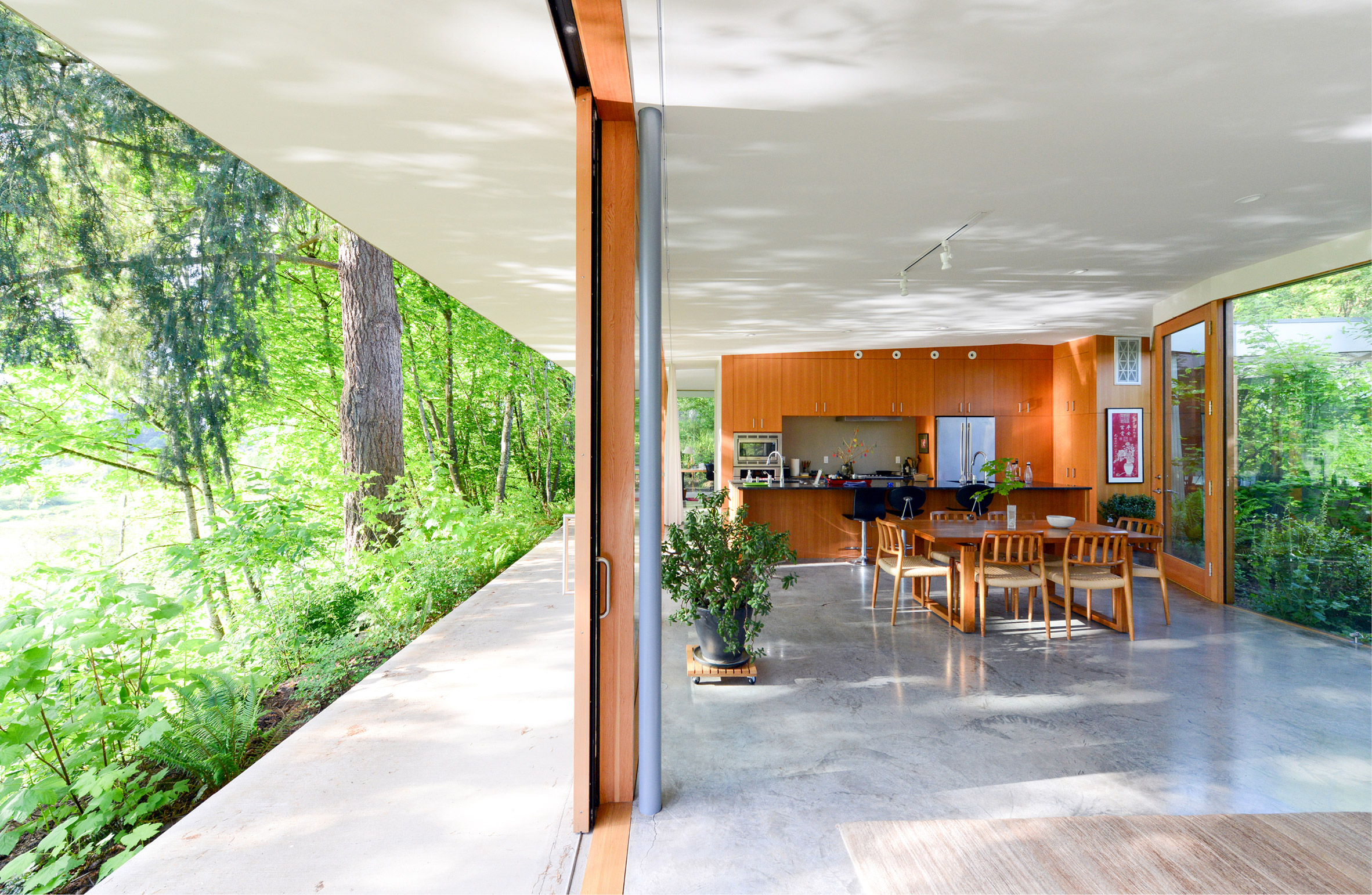
Designed for a couple, the one-storey residence is embedded into a hillside so it is hidden among its natural surrounds from the front.
While the house is disguised at the front, at the rear it opens up to enjoy views down to the wild river and wetlands.
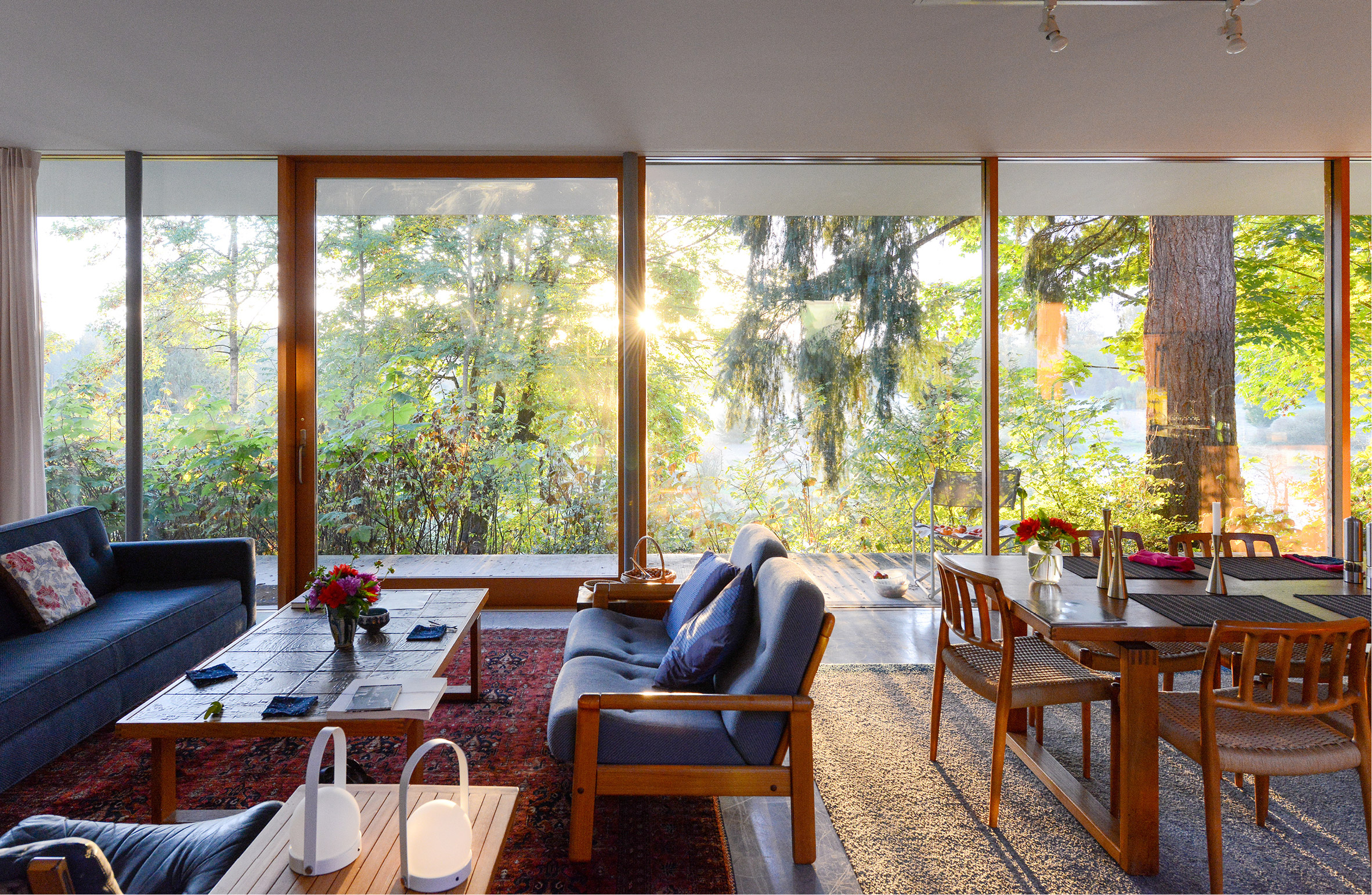
Glazed walls match the enclosure around the courtyard, while the concrete platform cantilevers from the rear to form a viewing platform.
The kitchen, lounge, dining room and bedroom are arranged around the courtyard with views of both the enclosed garden and the house's natural surroundings on the eastern side.
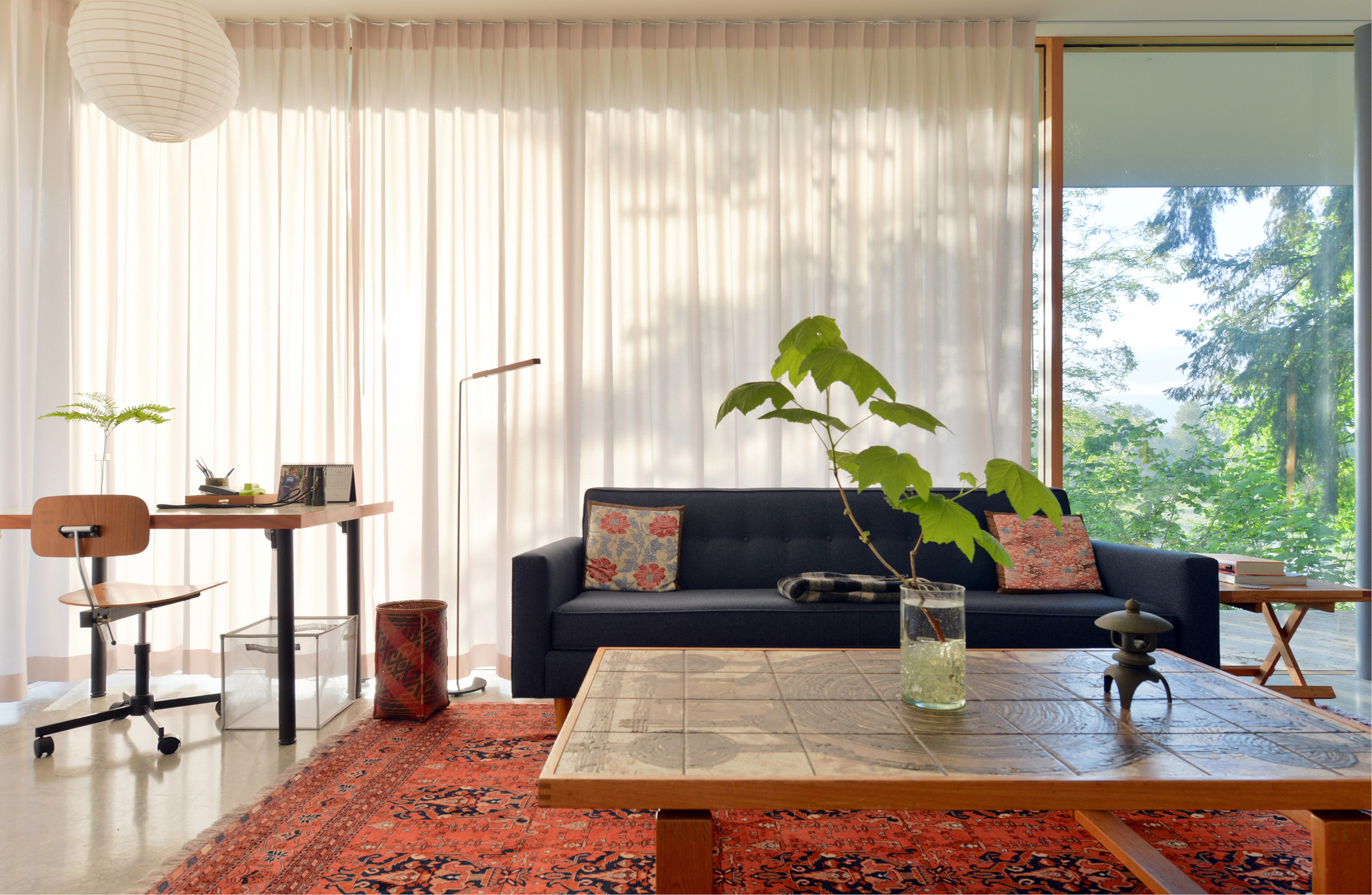
"Inside, the courtyard liberates the internal circulation into a continuous loop where every living space doubles as a sleeping space at night," No Architecture explained.
Rather than adding in walls, No Architecture added storage cabinets in L shapes that form create lateral bracing and enclose two bedrooms in opposing corners.
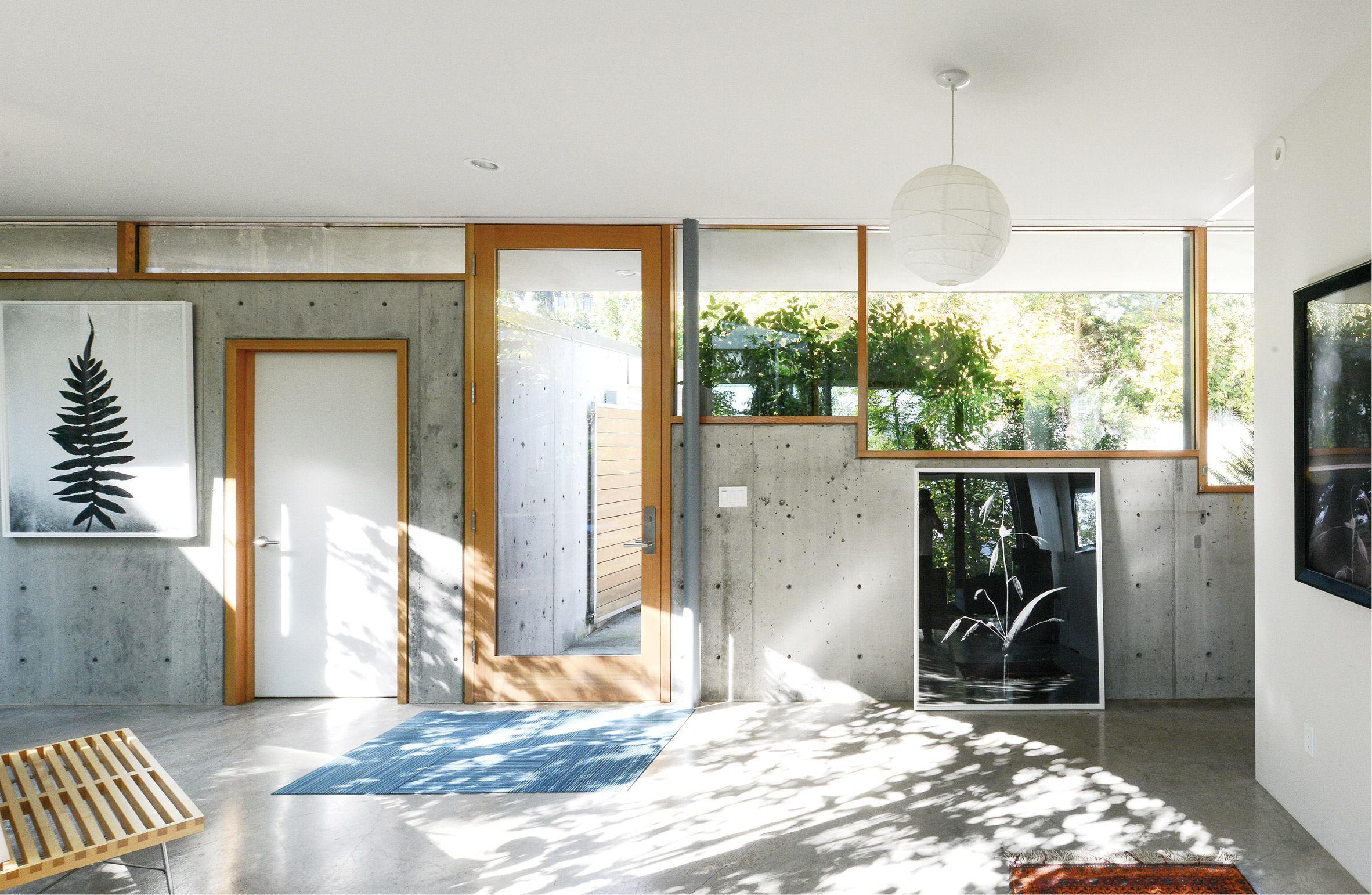
"Departing from the compartmentalised 'room-and-corridor' plan found in conventional homes, the interior flows in a continuous loop sculpted by a faceted courtyard and two L-shaped storage cores," it said.
The volume enclosing the south-east corner is fronted with wooden cabinets for the kitchen on one edge, and a bathroom on the other. The second contains two bathrooms interspersed with closets, storage and space for mechanicals.
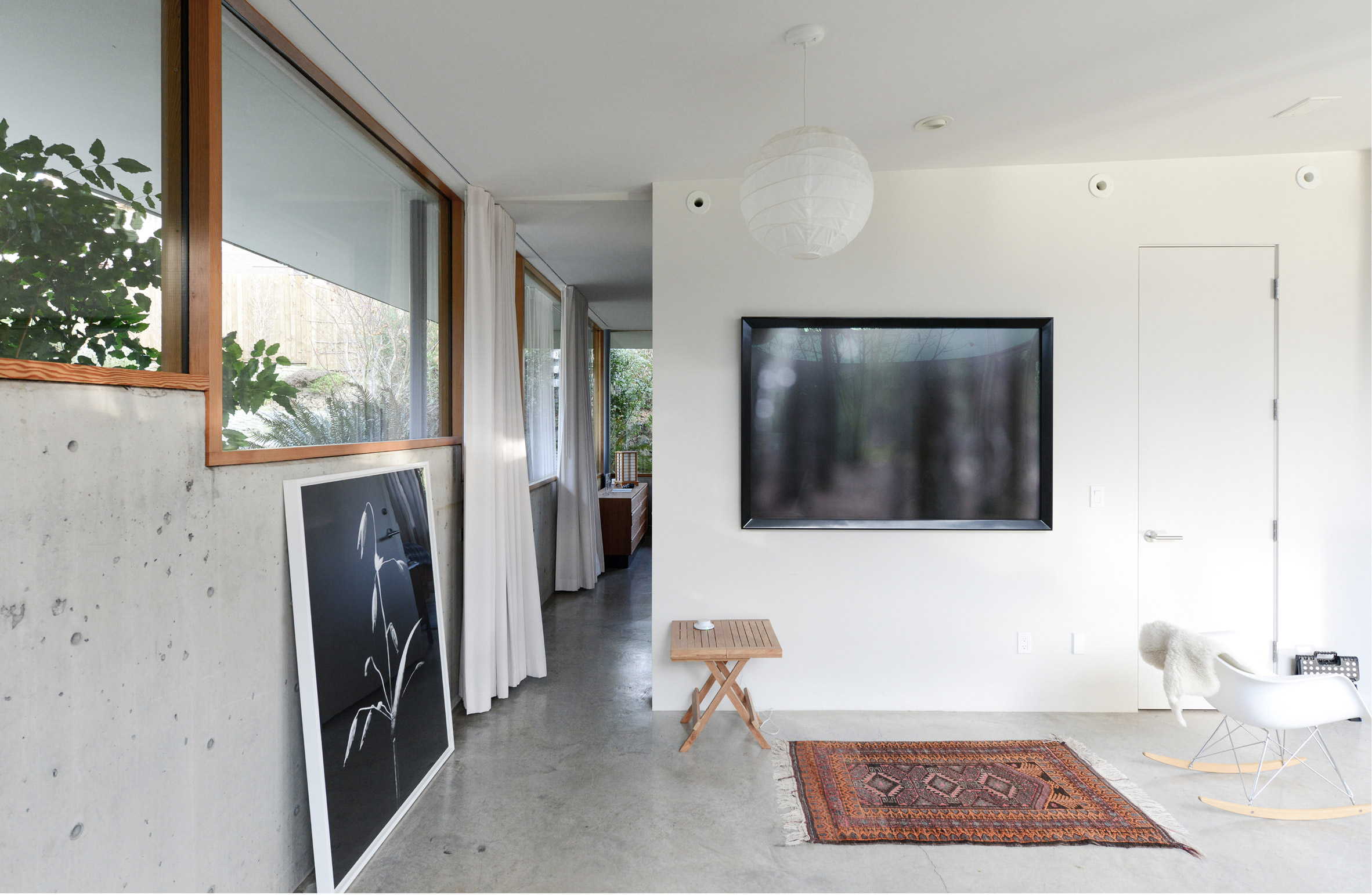
"Maximising usable space while minimising poché, the cores condense the fixtures necessary to support daily life, including: the kitchen, bathrooms, closets and mechanicals," it added.
No Architecture has used a minimal palette throughout the house including exposed concrete floors and walls, white-painted walls and wood-framed windows. Furnishings are sparse and include pale curtains, decorative rugs and wooden furniture.
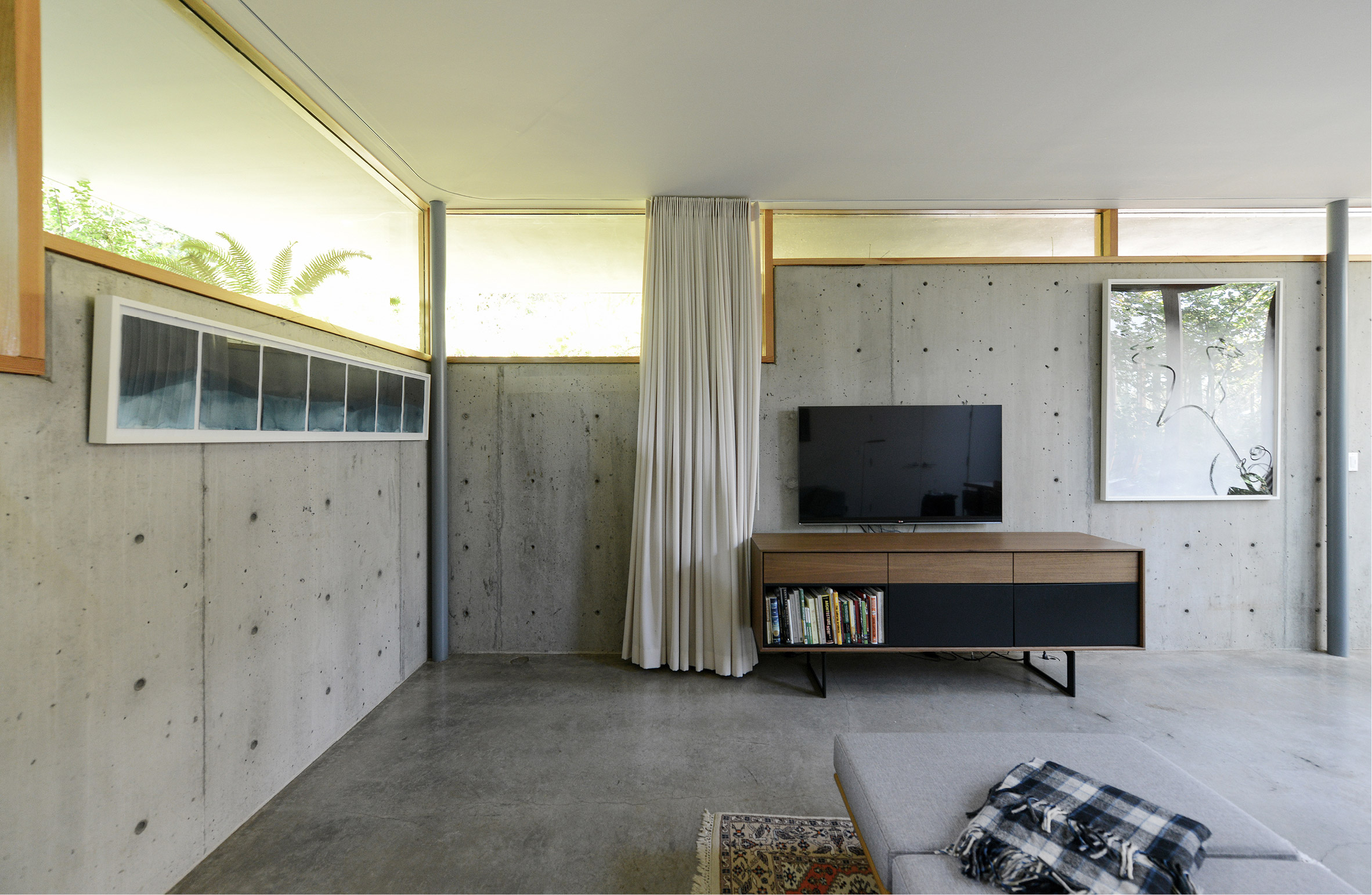
Other houses designed to make the most of natural surrounds found in US state Oregon include a house built atop a pond and a holiday home built in volcanic landscape.
The post Faceted glazed courtyard pierces Oregon house by No Architecture appeared first on Dezeen.
from Dezeen https://ift.tt/3ceXH5f

No comments:
Post a Comment