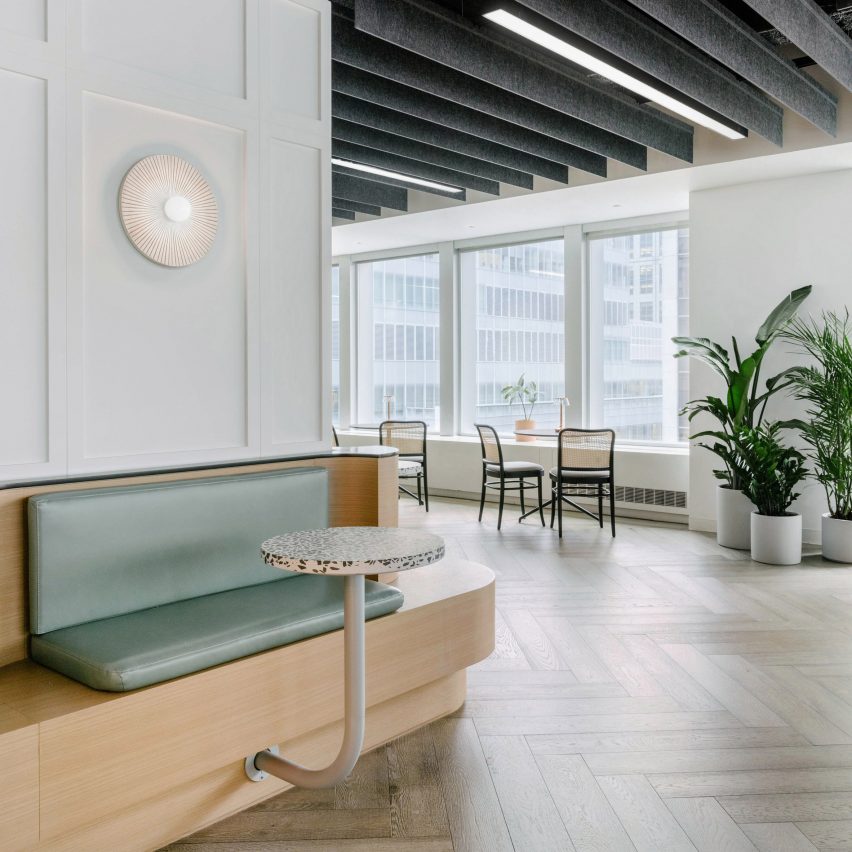
Cafe-style seating and muted interiors outfit this New York office that local studio Format Architecture Office has designed with places to mingle, eat and work.
Called Midtown Office, the project spans an entire floor of a high-rise building in New York City's Midtown area. Close to Bryant Park, it was designed for a global tech company that occupies several floors of the building.
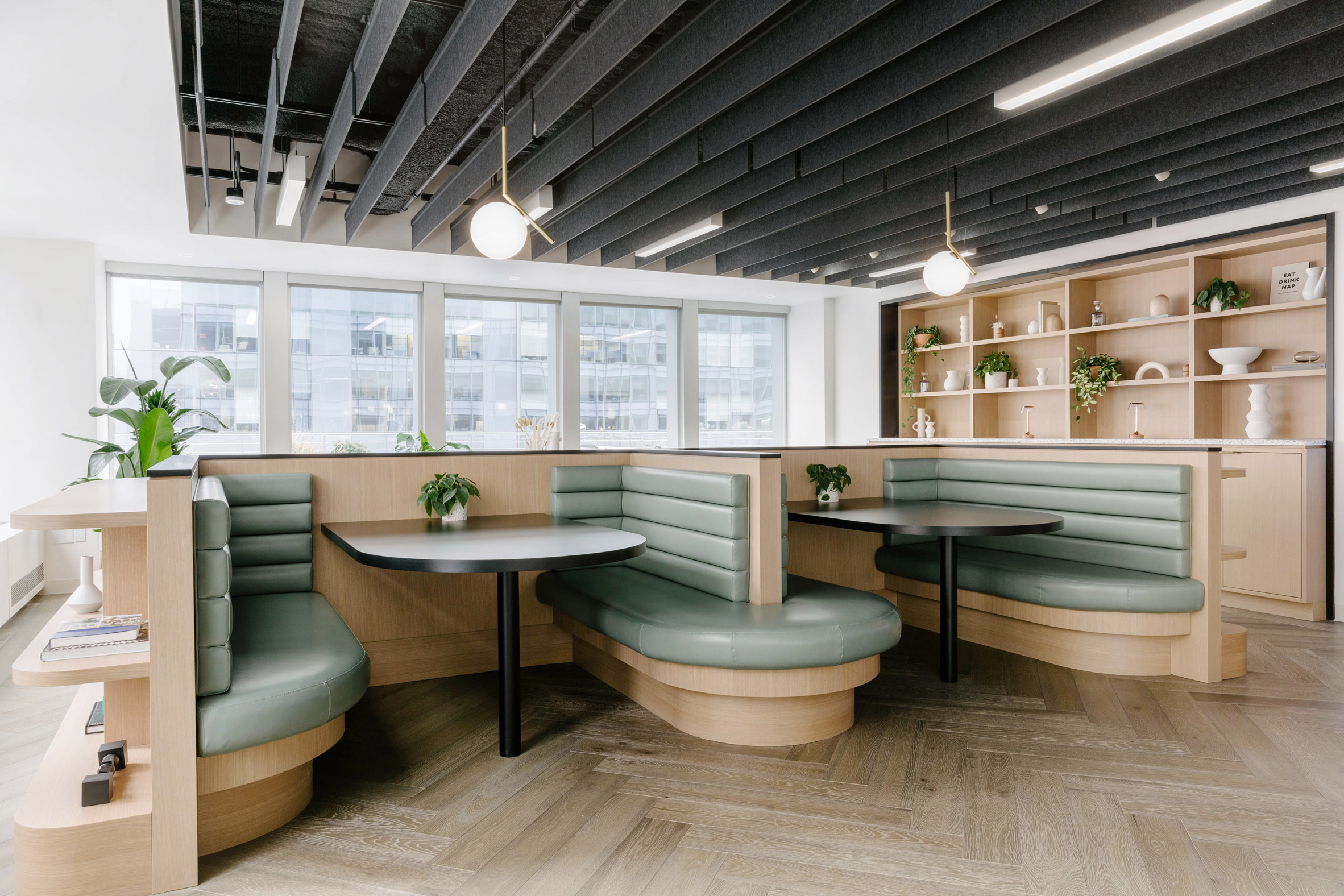
Brooklyn studio Format Architecture Office designed the renovation of one floor for the company's executive and sales teams.
Interiors feature white walls and many different floor materials, ranging from pale wood in a herringbone pattern to polished concrete, white tiles and grey carpet. The flooring changes to signal different areas acting like a "code social and work zones," the studio explained.
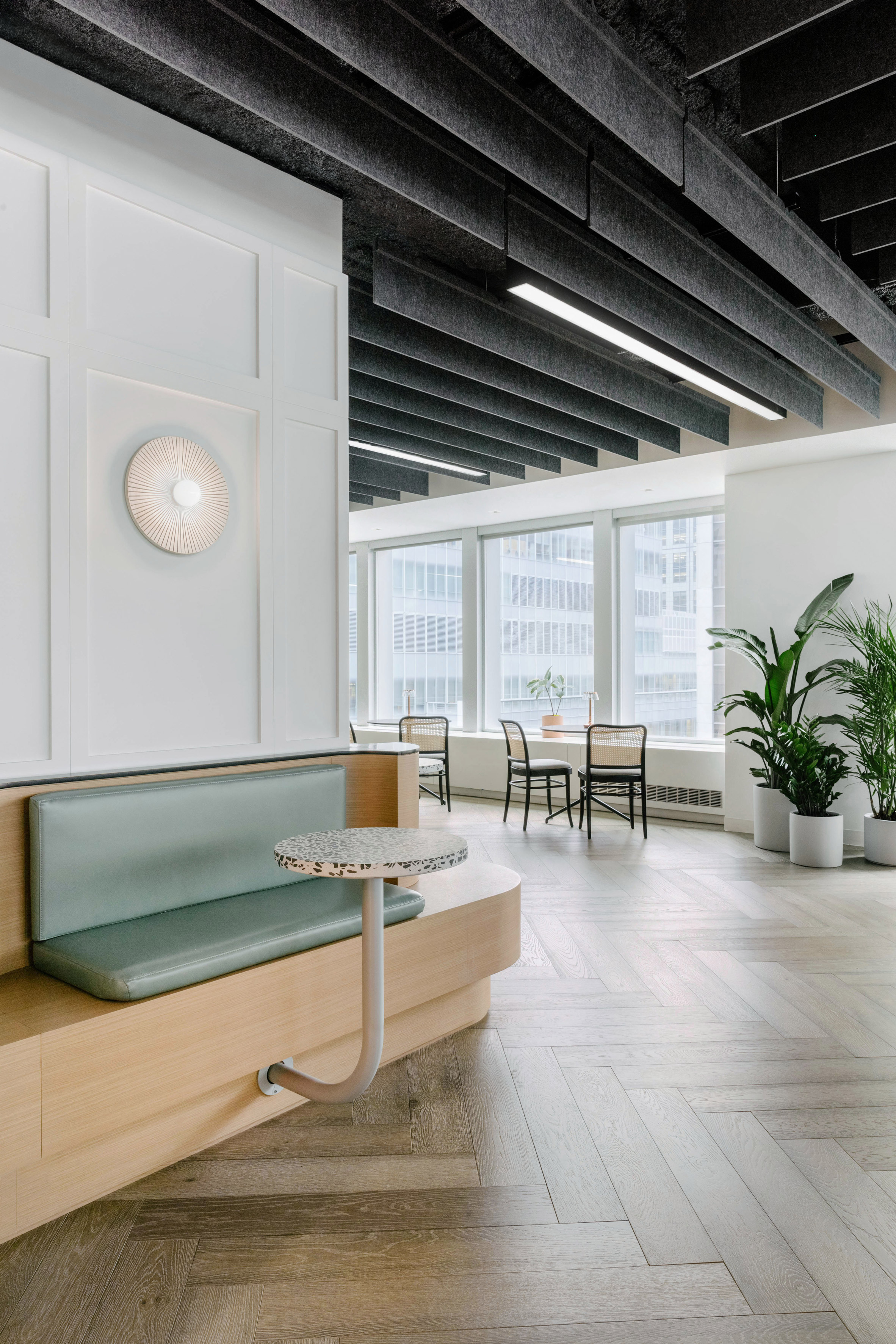
"Polished concrete and bespoke wood flooring differentiate circulation and gathering space from more utilitarian work zones," said Format Architecture Office.
Other details like white panelled walls of ash wood veneer, nooks with cabinets in different colours, terrazzo and dark accents to offer further distinctions between the different spaces.
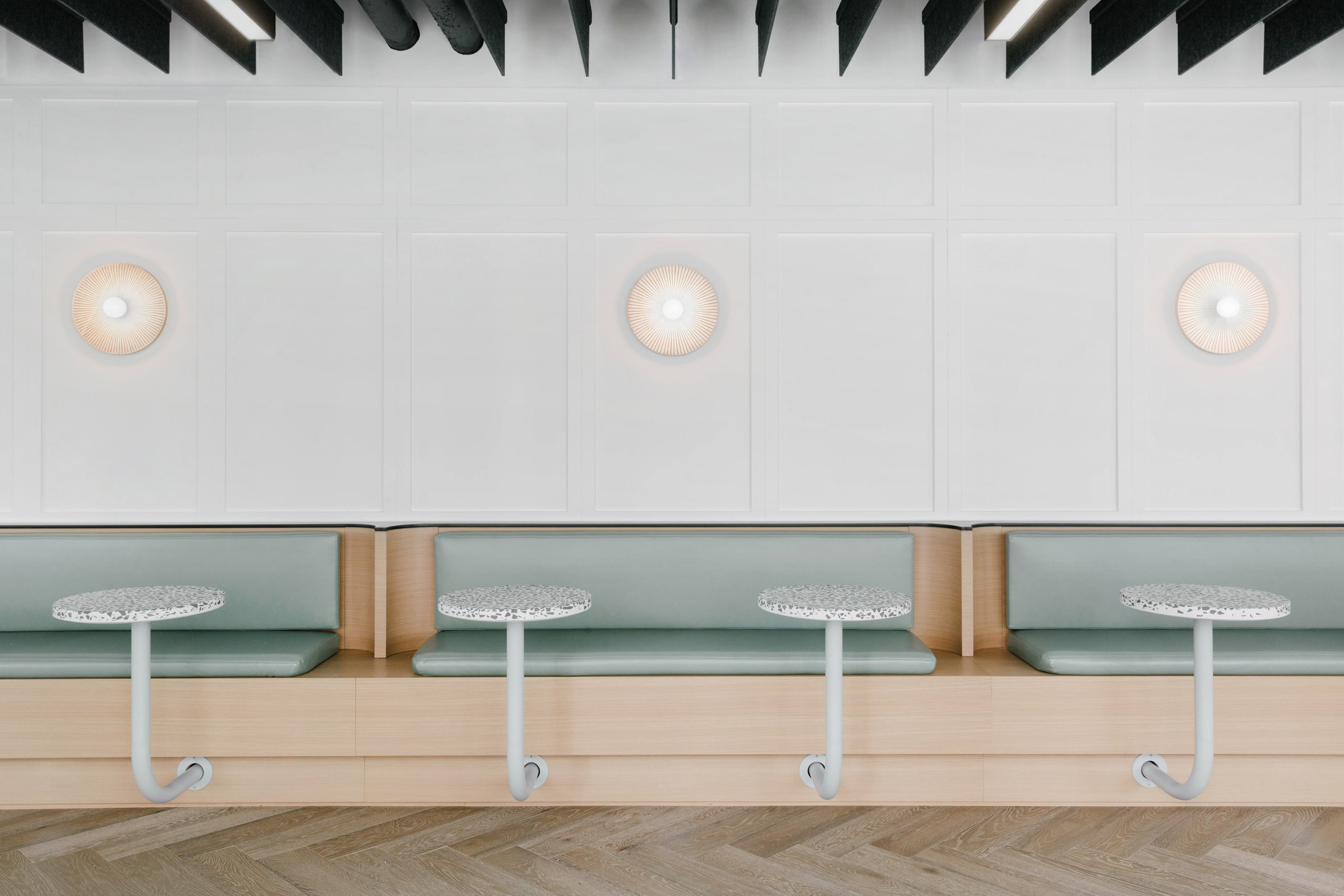
The middle of the floor is filled with volumes that house individual pods with glass doors, other meeting areas, private offices, stairwells and restrooms.
A walkway wraps around the centre structure to connect to the meeting rooms and open offices that are arranged around the perimeter of the floor plan, culminating in a long room with a kitchen and dining areas.
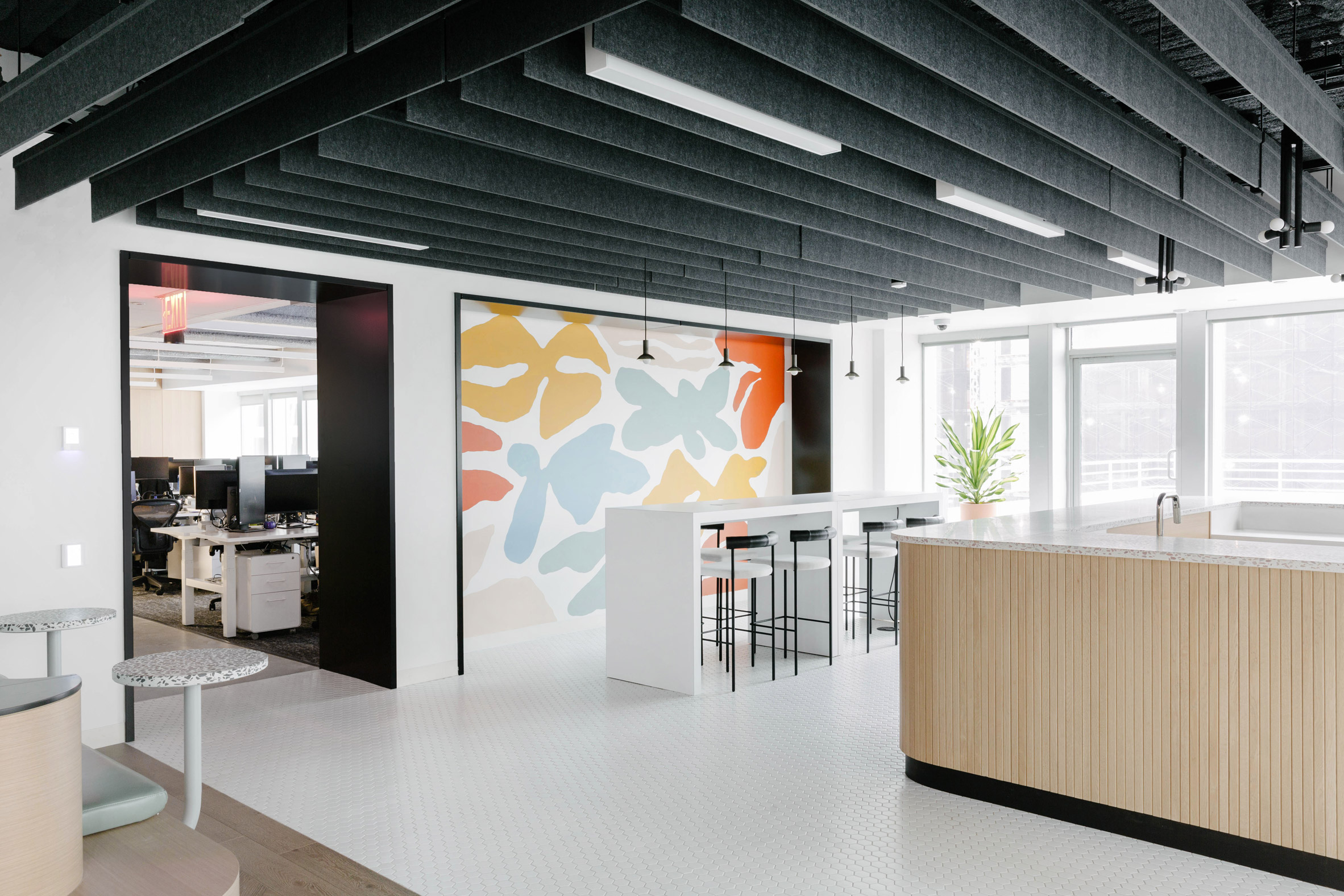
"The design approaches the layout of the space from two distinct angles – one, by creating a variety of collaborative and private work zones that maximise efficiency without sacrificing personal space; and two, by anchoring the plan with 'jewel-box' social zones that imbue the project with a boutique sensibility and help to break down the large scale of the floor," the studio said.
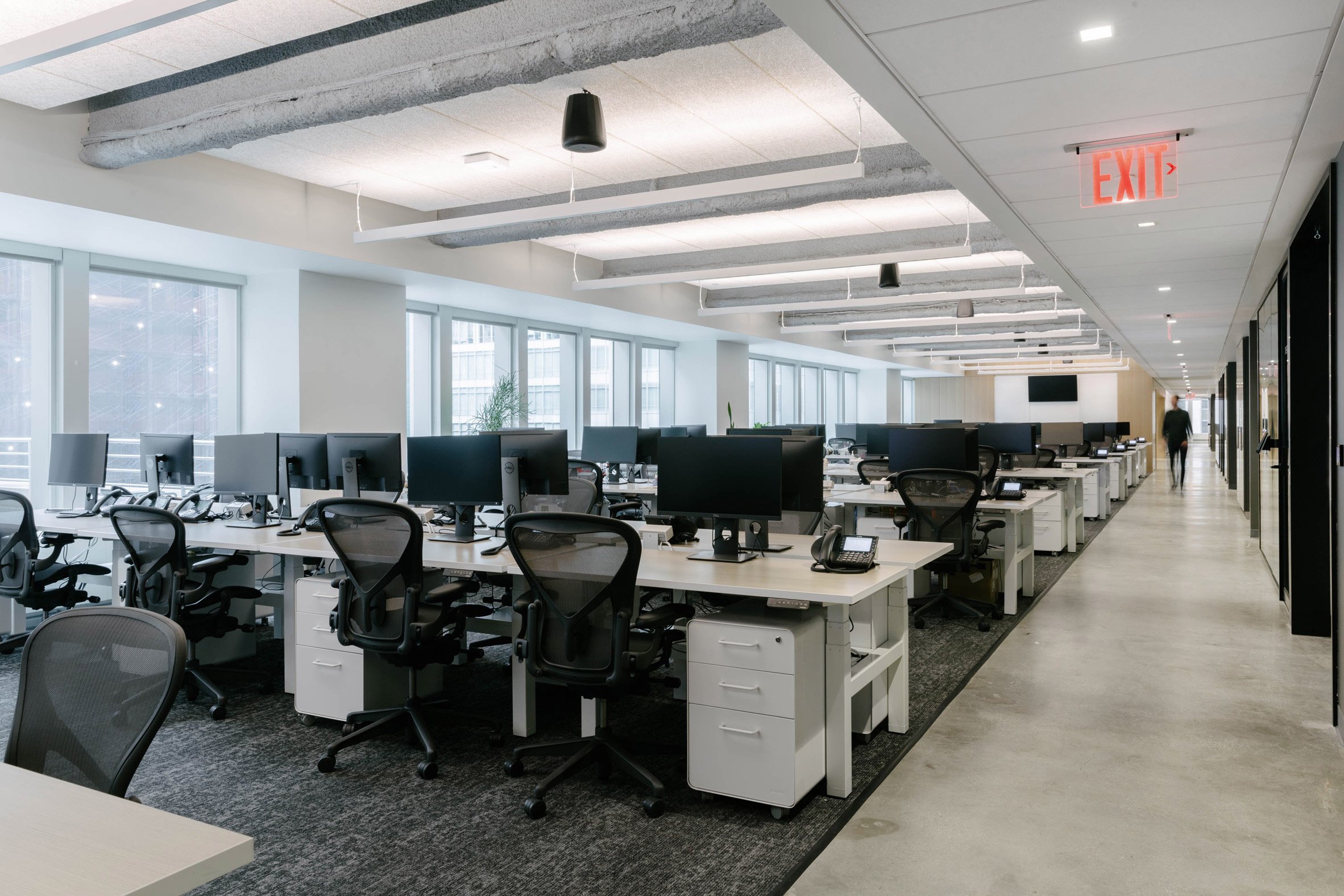
Furnishings that add to this "boutique sensibility" include a series of small, black cafe tables and rattan chairs, curved wood booths and a built-in bench that runs across a wall.
Round terrazzo tables attach to the built-in structure with rods in a hooked shape for support.
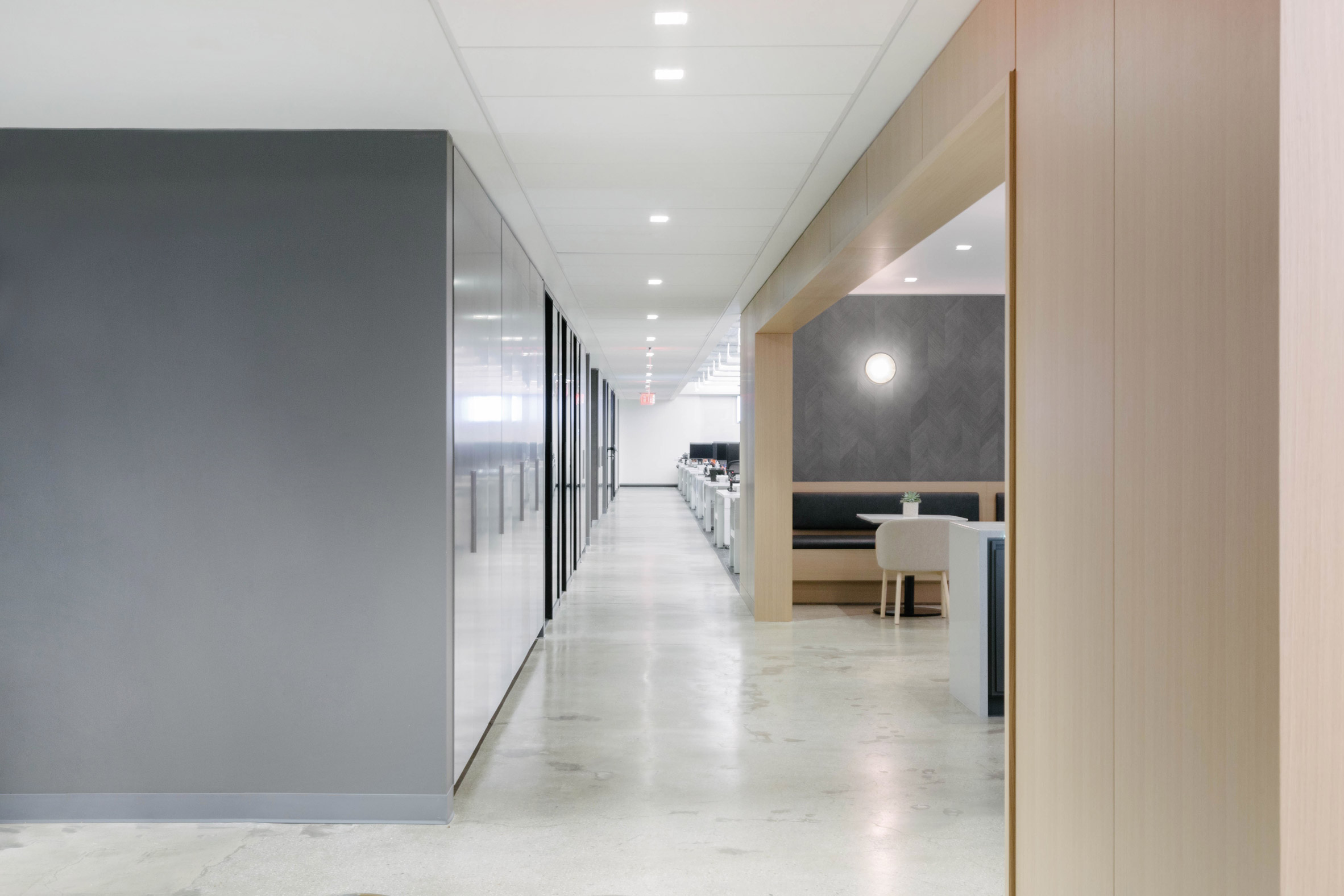
Pale green cushions add colour, and a geometric mural with soft blue, orange and mustard hues anchors another area with a white high-top table and black barstools. Nearby is a prep station constructed from a free-standing, pale wooden volume.
Rows of white desks, black office chairs and desktop computers can be seen through an archway.
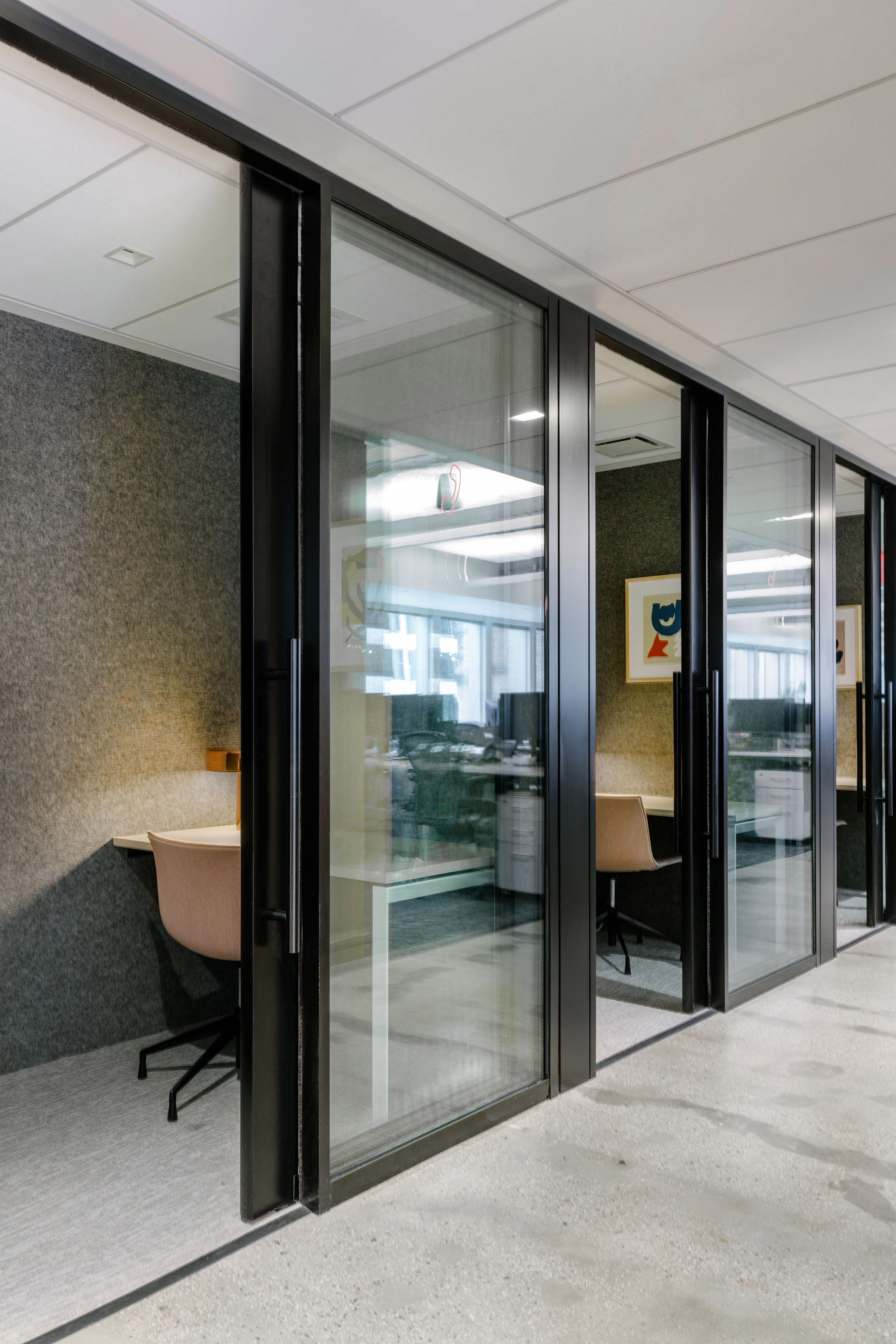
The office spans 30,000 square feet (2,787 square metres) and is complete with a large boardroom.
Swedish studio Halleroed has also designed a floor for an office that has multiple storeys in a building in Manhattan's Garment District with moody details evocative of a David Lynch movie.
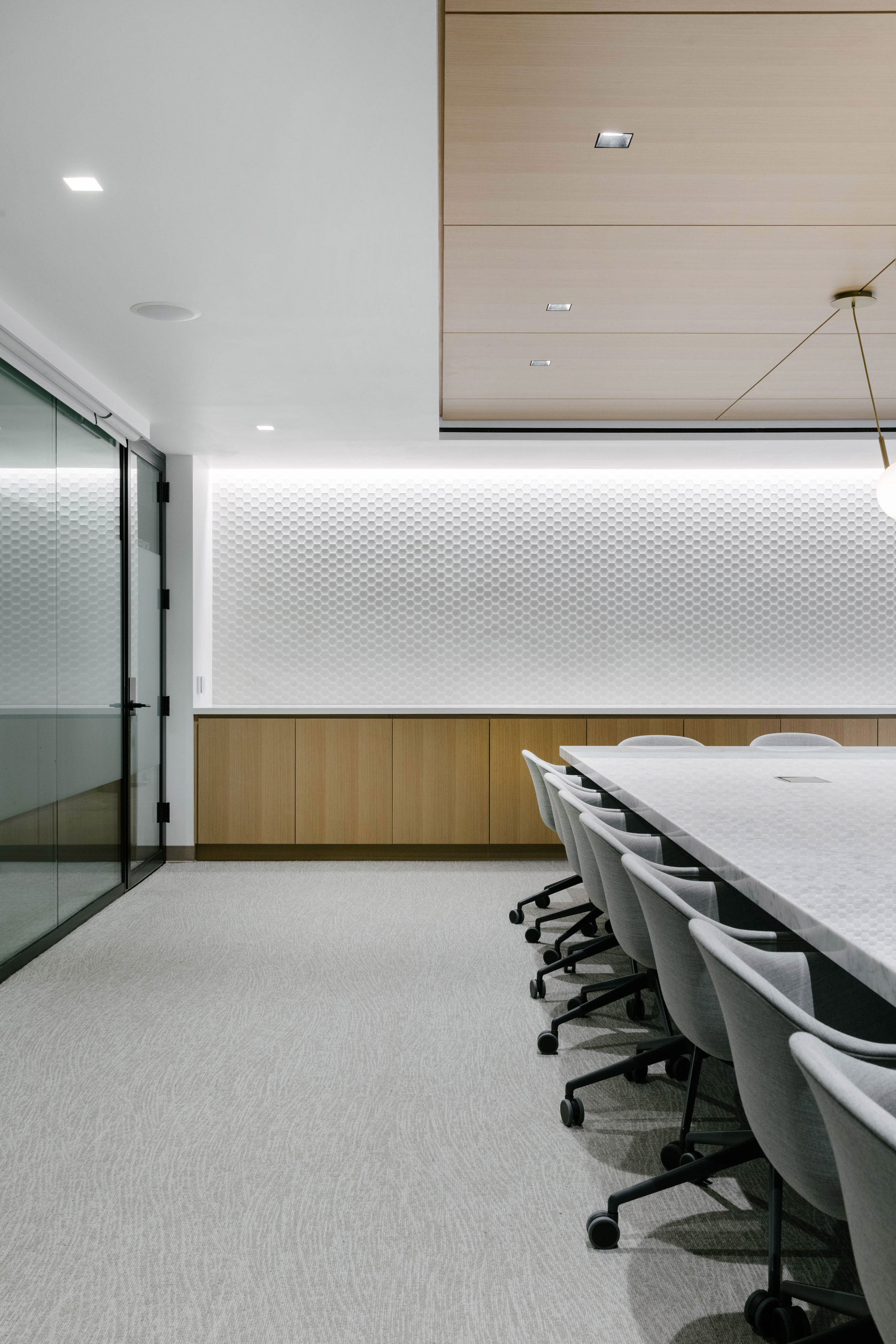
Other New York offices include Glossier's headquarters with curvy pink couches, BIG's architecture office in Brooklyn, and the home base of Arianna Huffington's Thrive Global.
Photography is by Nick Glimenakis.
Project credits:
Engineering and lighting design: Cosentini Associates
Consruction management: AECOM Tishman
The post Format Architecture Office imbues Manhattan office with "boutique sensibility" and cafe seating appeared first on Dezeen.
from Dezeen https://ift.tt/3ckt4eA

No comments:
Post a Comment