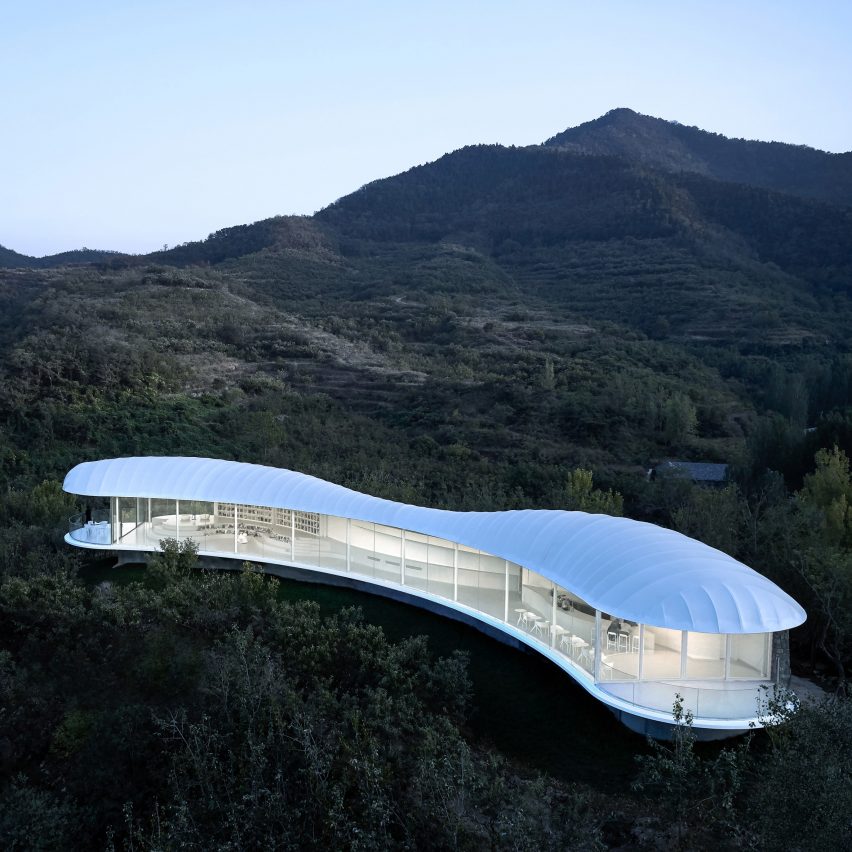
White membrane stretches over the curved rooftop of Jiunvfeng Study, a mountainside visitor centre built by Gad Line+ Studio above Dongximen Village in Shangdong, China.
A lightweight steel frame forms the delicate skeleton of the pavilion, which perches on a rocky ridge looking towards Mount Tai.
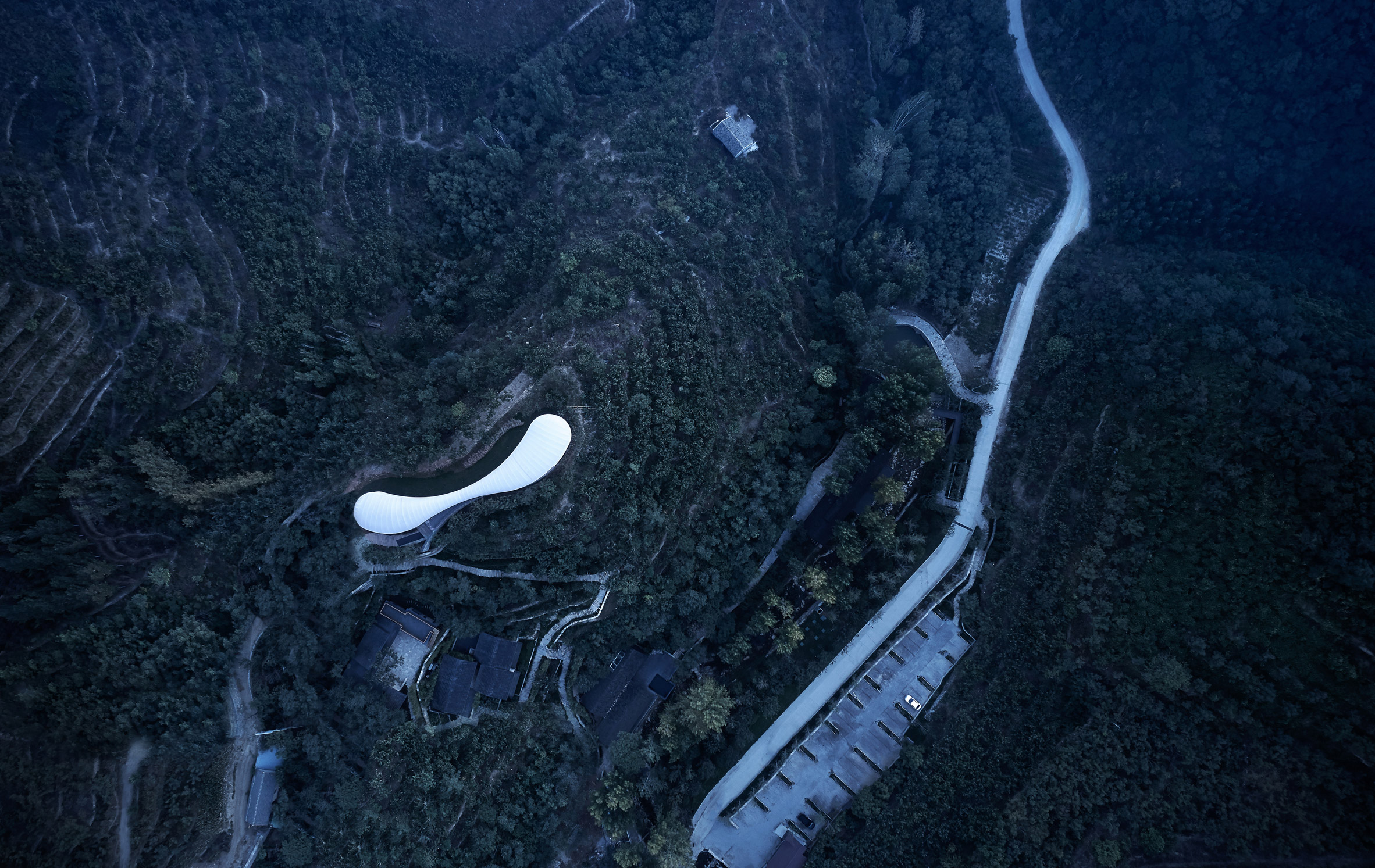
Considered China's most famous sacred mountain, Mount Tai has been a place of worship for 3,000 years.
"Compared with the magnificence and sublimity of Mount Tai, Jiunvfeng is simple and restrained," said Gad Line+ Studio.
"We hoped to build 'a floating cloud hovering in the mountains' to respond to the magnificent cloud sea of Mount Tai."
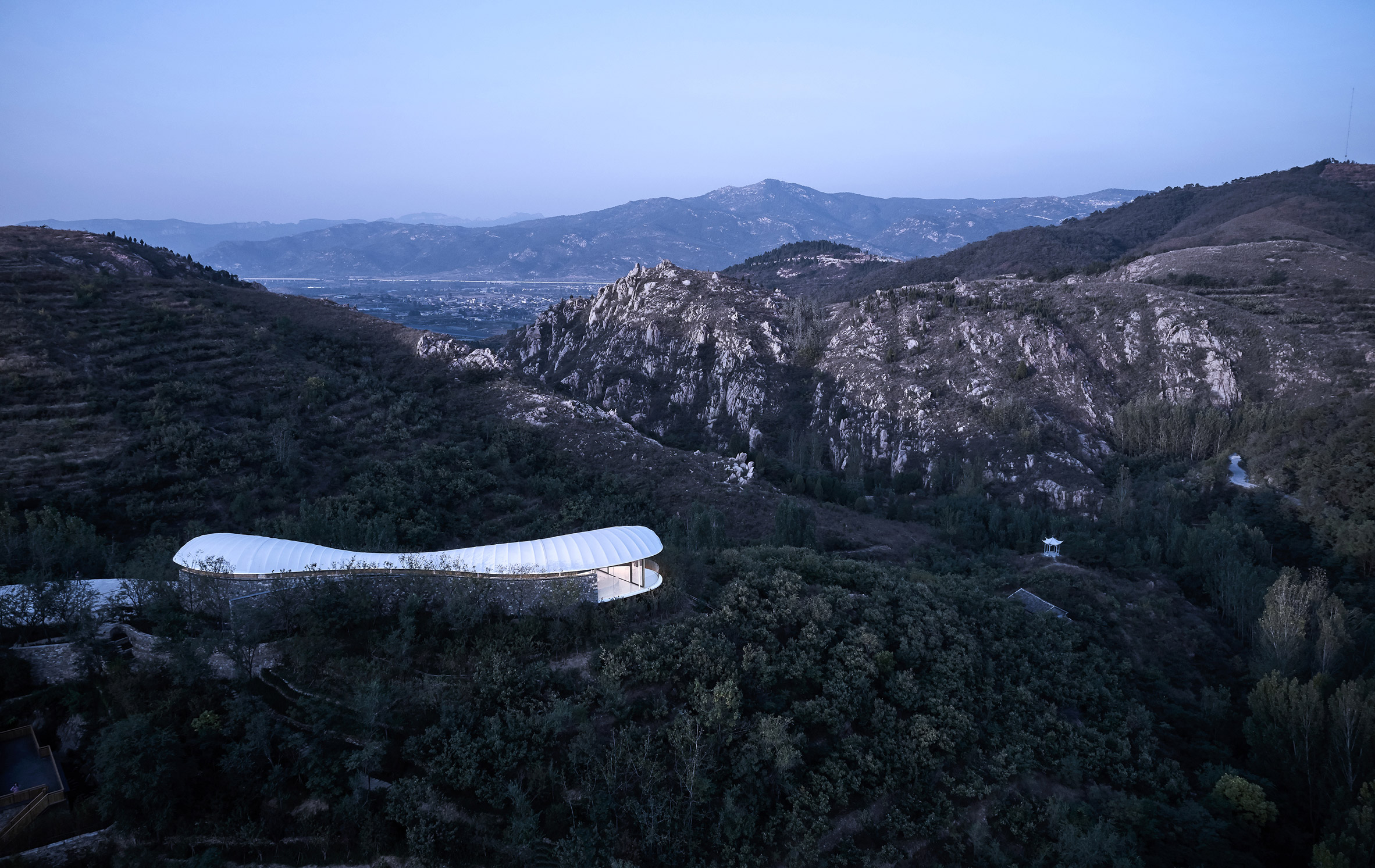
The pavilion, commissioned by Tai'an's tourism body, has panoramic views over the sacred mountain and Shenlong Grand Canyon.
Curved glass walls along the outward-facing side form a long viewing platform for visitors. At one end, a coffee shop has tables to sit at while taking in the scenery.
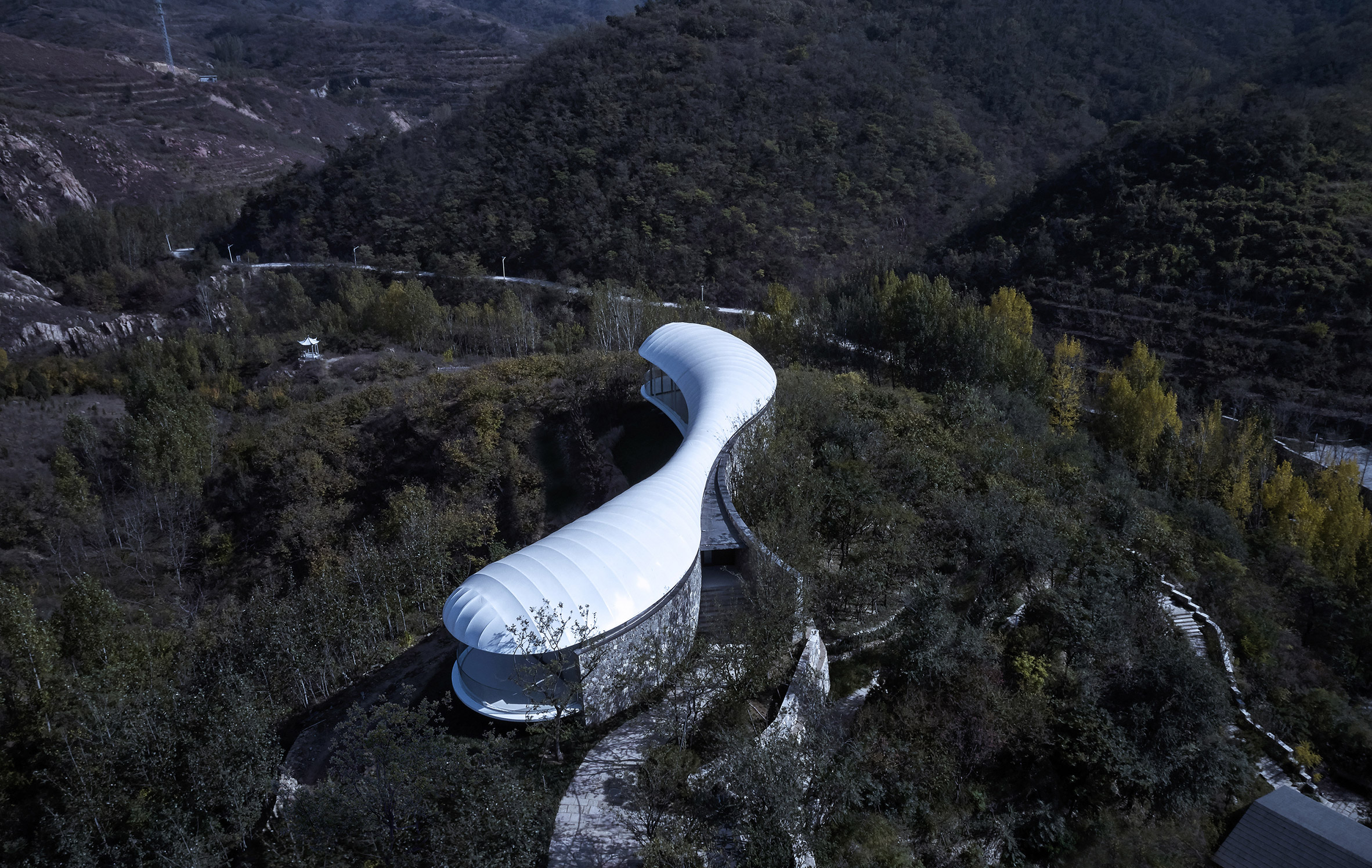
Bookshelves line the other side of Jiunvfeng Study. A stepped dais inset with stairs has chairs to sit in and read or admire the view.
Balconies project at either end, sheltered by the rounded edges of the roof. Clear glass balustrade's give visitors unobstructed views of the scenery.
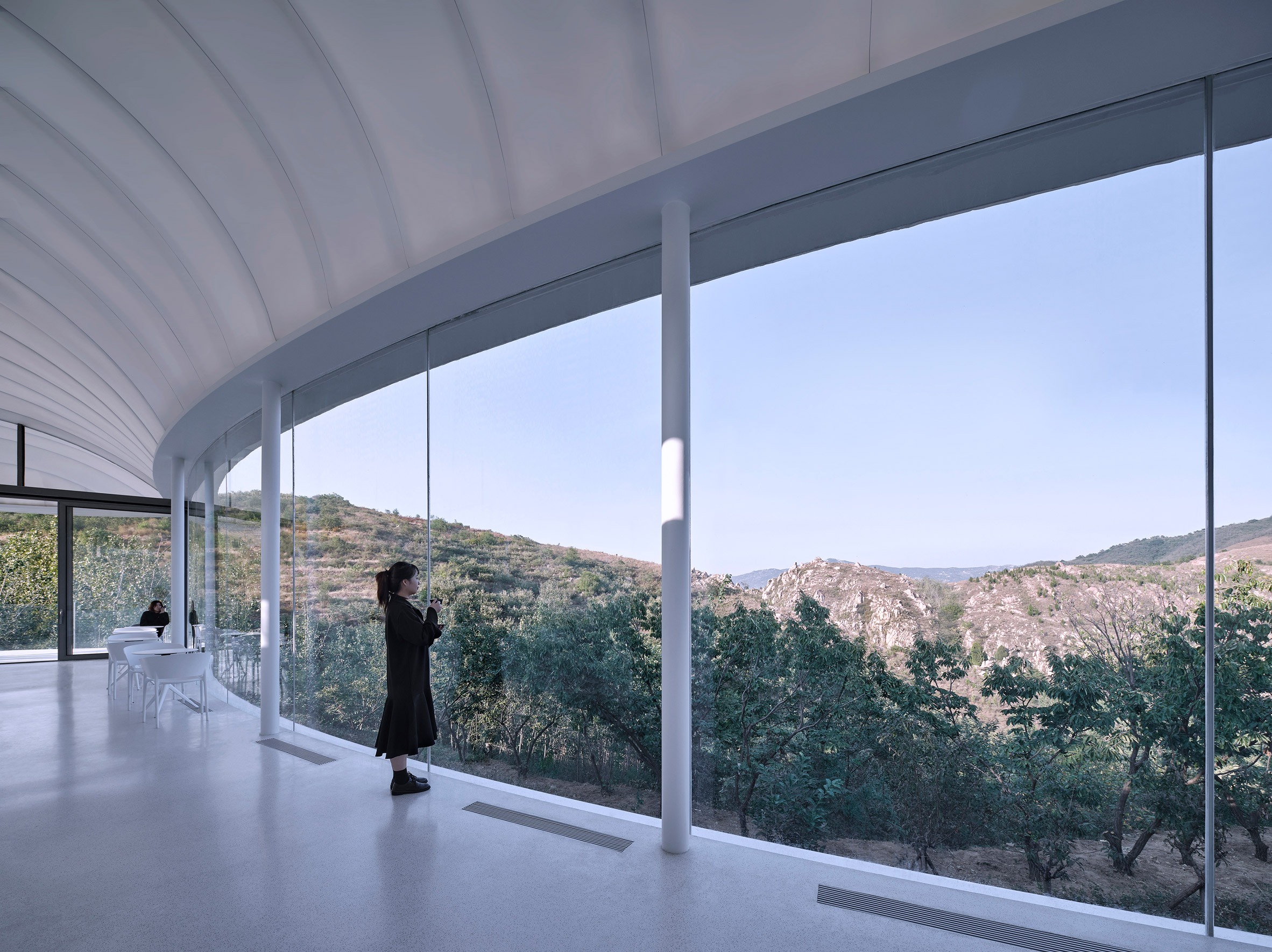
The curve of the pavilion follows the line of the hilltop it sits on.
Its back wall is built of rocky rubble, splitting to curve either side of the entrance. Clerestory windows run along the top of the wall before the start of the curved roof.
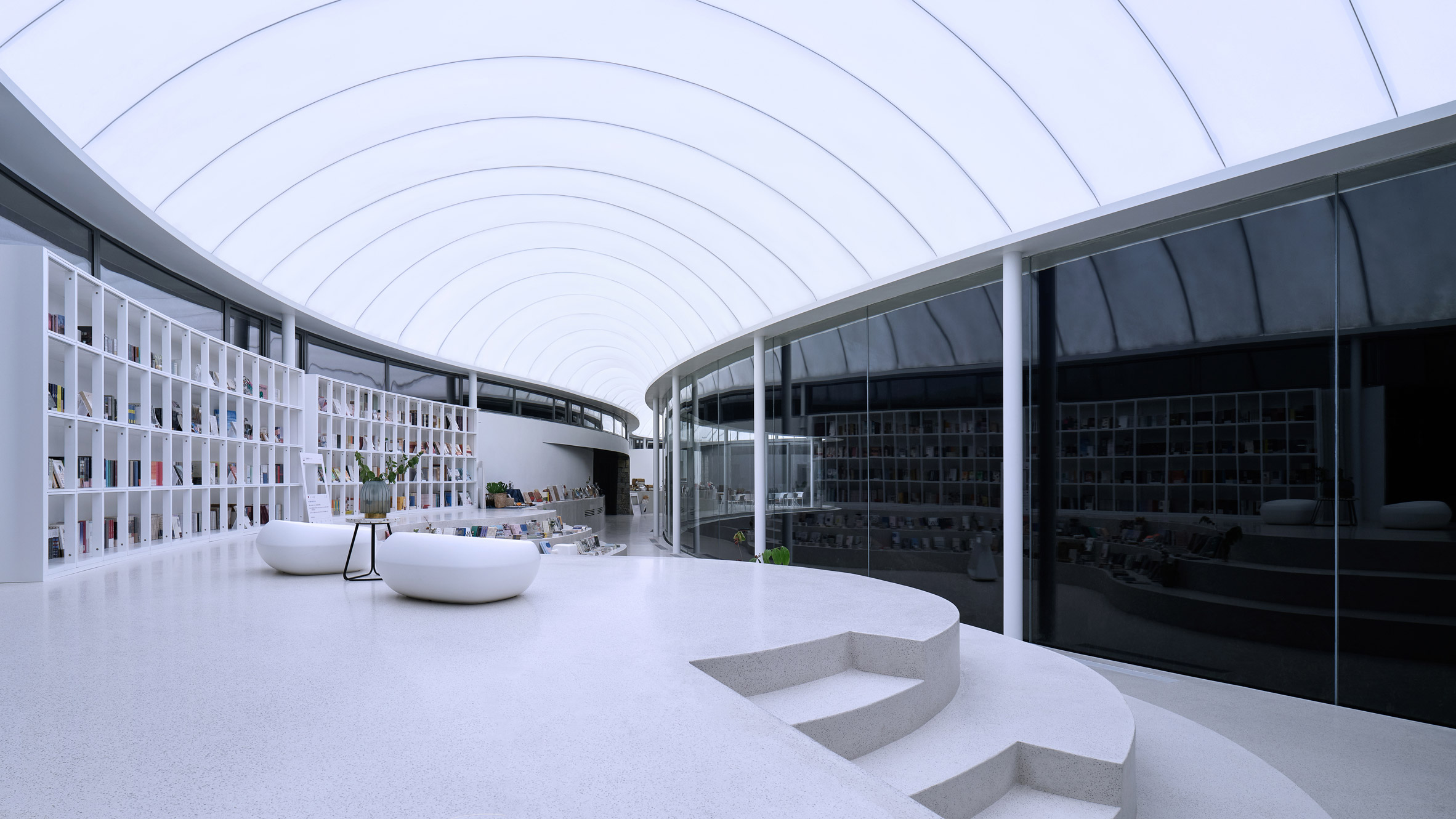
LED lighting strips are built into the double-layer membrane of the canopy, which has an insulating layer reflective foil.
"At night, the whole curved inner membrane radiates evenly, and the light escapes from the high windows between the stone walls and the membrane surfaces," said Gad Line+ Studio. "It looks like a cloud with a halo from a distance."
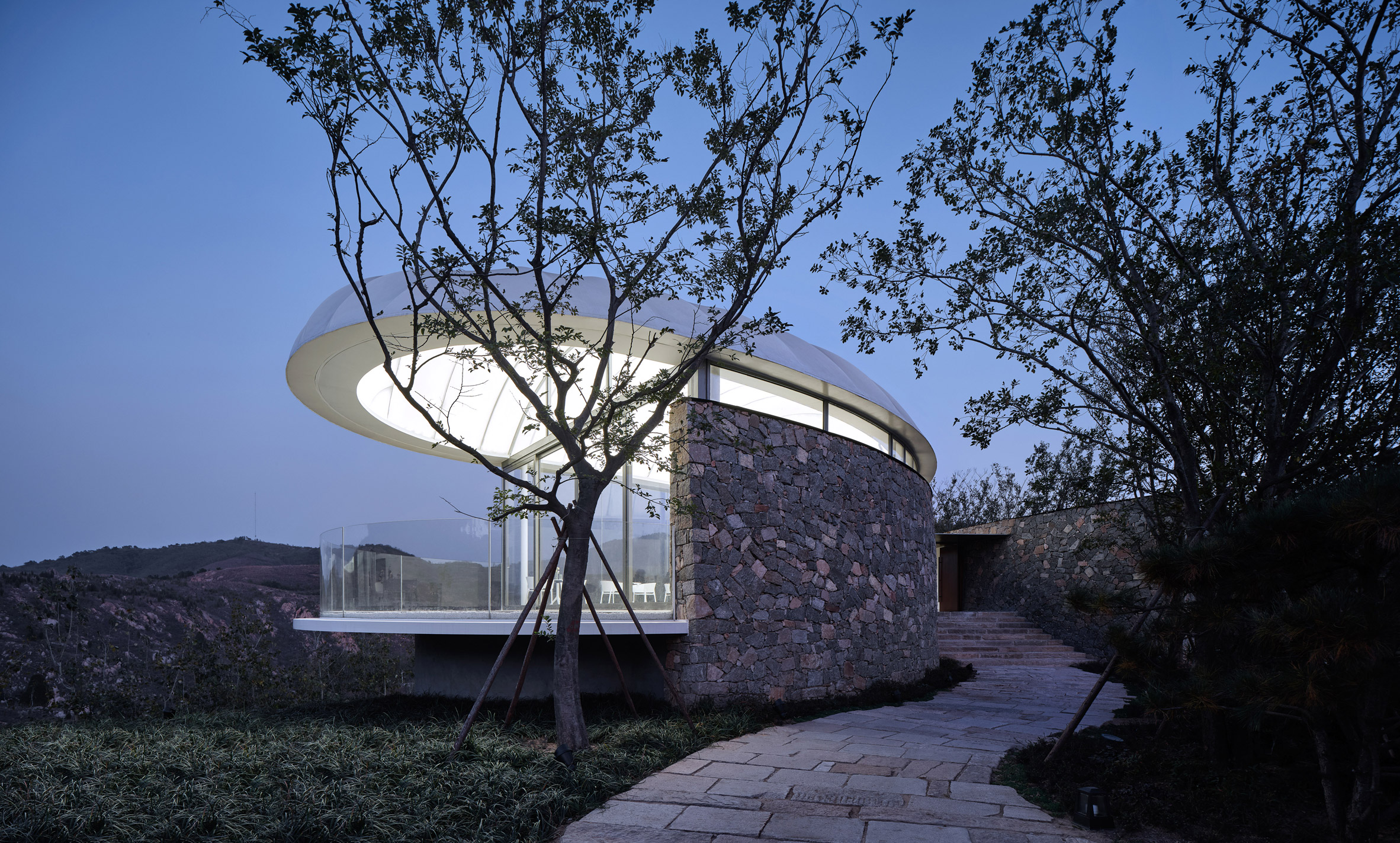
Given the remote site, the pavilion was designed to be built quickly during the good weather between April and September 2019.
Raised foundations give the pavilion extra height to look over the treetops.

An arc-shaped ring beam loops around the perimeter of the roof, with 28 steel arched keels connecting to form the frame for the double-layer membrane.
The rubble walls are made from local stone selected by the architects for its colour.
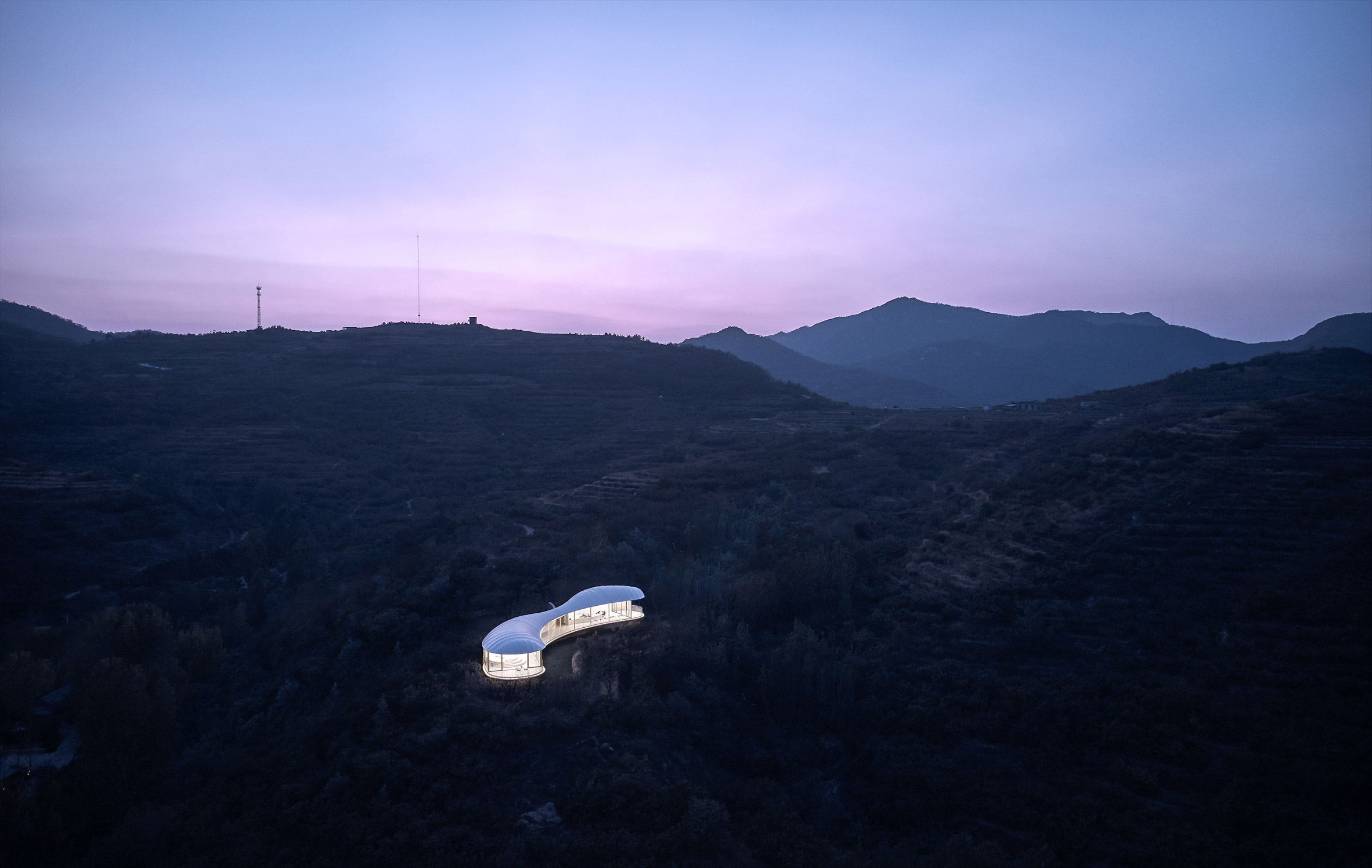
Gad Line+ Studio was founded in 2018 by Meng Fanhao and Zhu Peidong and is based in Hangzhou. The practice also used white for an affordable housing scheme it designed in Fuyang District.
China has been investing heavily in the architecture of its tourism centres. DnA_Design and Architecture built a riverside visitor centre made of pine pavilions in the village of Xiahuangyu, and Trace Architecture Office built one shaped like a concrete bridge for a park in Rongcheng.
Photography is by ZY Studio.
Project credits:
Design: Gad Line+ Studio (architecture, interior, landscape)
Chief architect: Menɡ Fanhao
Design team:
Architecture: Zhu Min, Zhang Erjia, Xu Hao
Interior: Jin Xin, Hu Jinwei, Zhou Xinyi
Landscape: Li Shangyang, Jin Jianbo, Chi Xiaomei
Client: Lushang Pusu (Tai'an) Cultural Tourism Development
Structure coordination and construction: Hangzhou Zhongpu Building Technology
The post Gad Line+ Studio perches white cloud-like pavilion to overlook sacred mountain in China appeared first on Dezeen.
from Dezeen https://ift.tt/2WfBT4K

No comments:
Post a Comment