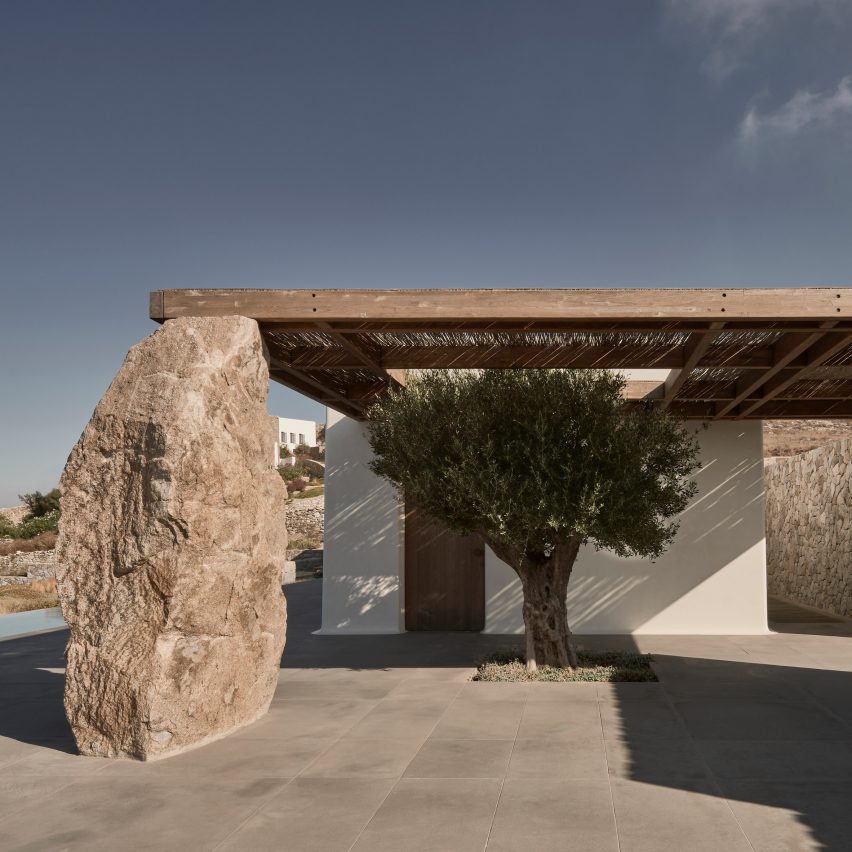
Stone and whitewashed walls surround a holiday home on the Greek island of Mykonos designed by K Studio, which has a tree poking through its shady wooden pergolas.
Greek architecture practice K Studio built the six-bedroom Villa Marca for a young couple to entertain their family and friends during the summer.
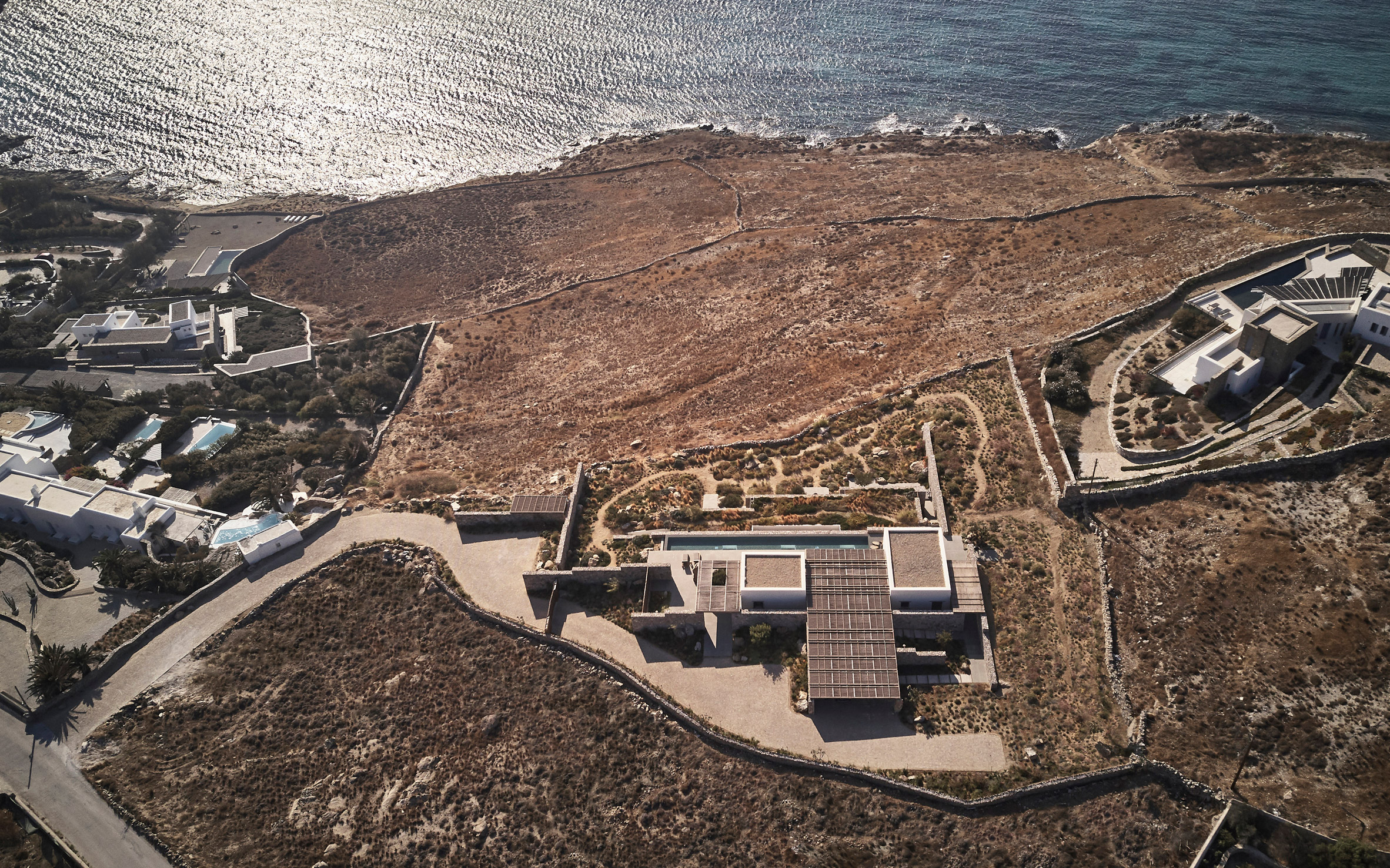
Three simple volumes sit around a central courtyard space, furnished to accommodate outdoor dining with views of the pool and Aegean Sea.
"Inspired by the humble complexity of the traditional island vernacular, we reduced the architecture to two small traditionally whitewashed volumes and a third of stone dug from the site," said K Studio.

Villa Marca's outdoor spaces are shaded by a lattice of chestnut-wood that forms a pergola.
"To create a house that would allow guests to enjoy being outside throughout the day we needed to filter the overwhelming intensity of the climate by providing shade and protection from the elements," said K Studio.
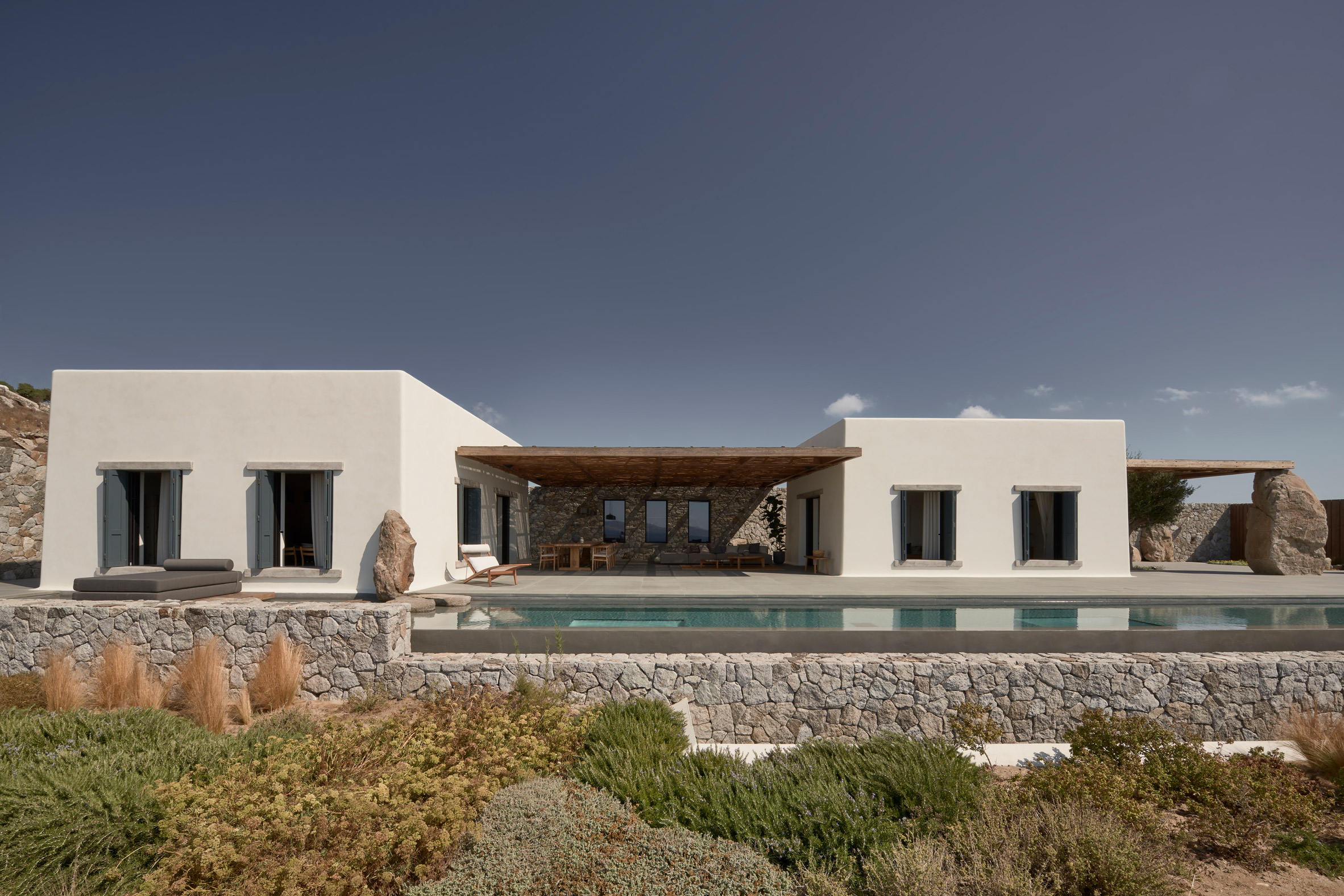
By the front entrance, marked by a gap in the stone wall, the timber sunshade protrudes over a patio and is supported at the outer corner by a sturdy rock.
A square cut-out in the latticework allows the tree below to grow unimpeded by the architecture.
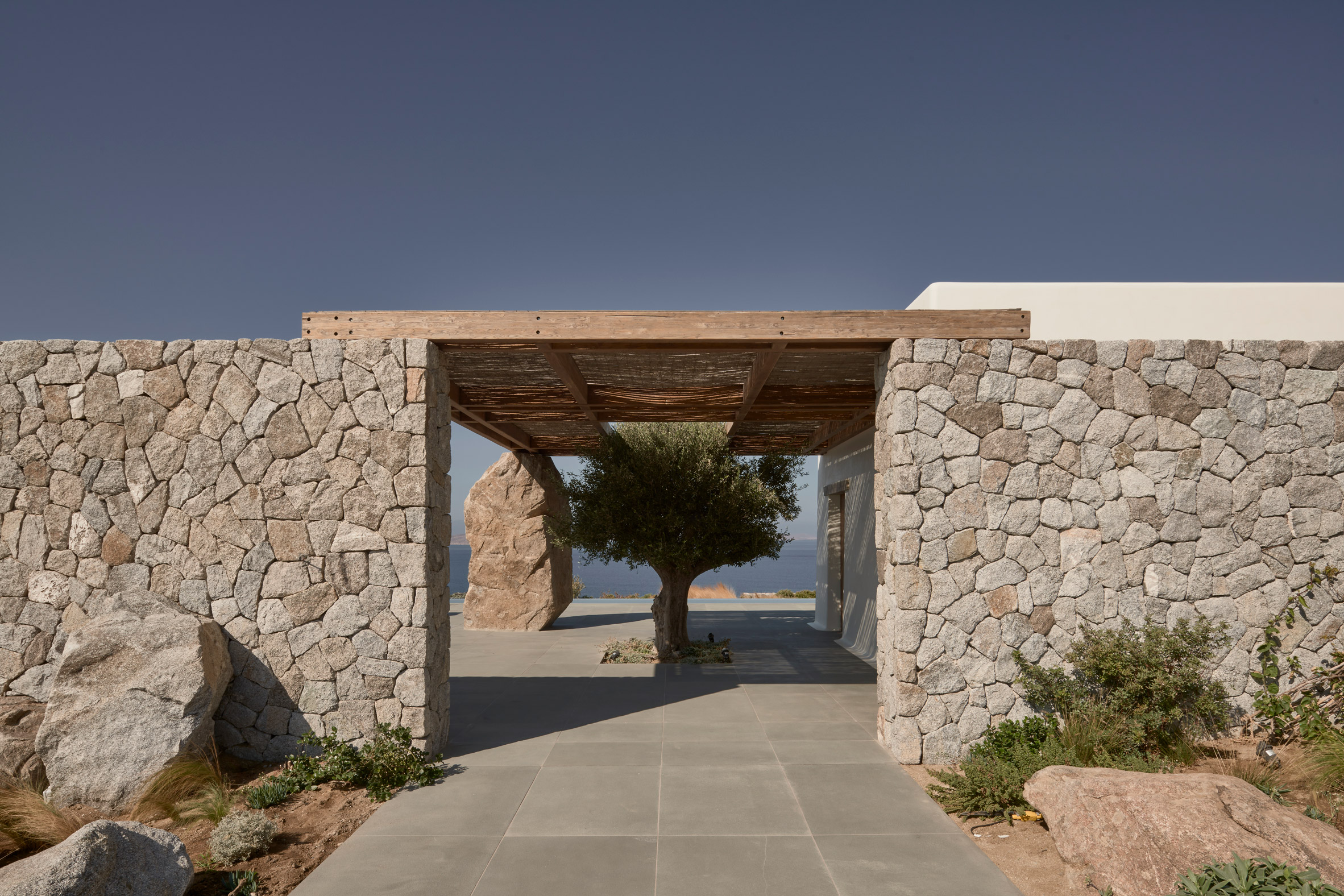
The house is orientated to make the most of the views of the sun setting over the neighbouring island of Delos.
Facing the pool, the kitchen and living areas open out on to the courtyard, with the bedrooms in seperate buildings either side for more privacy.
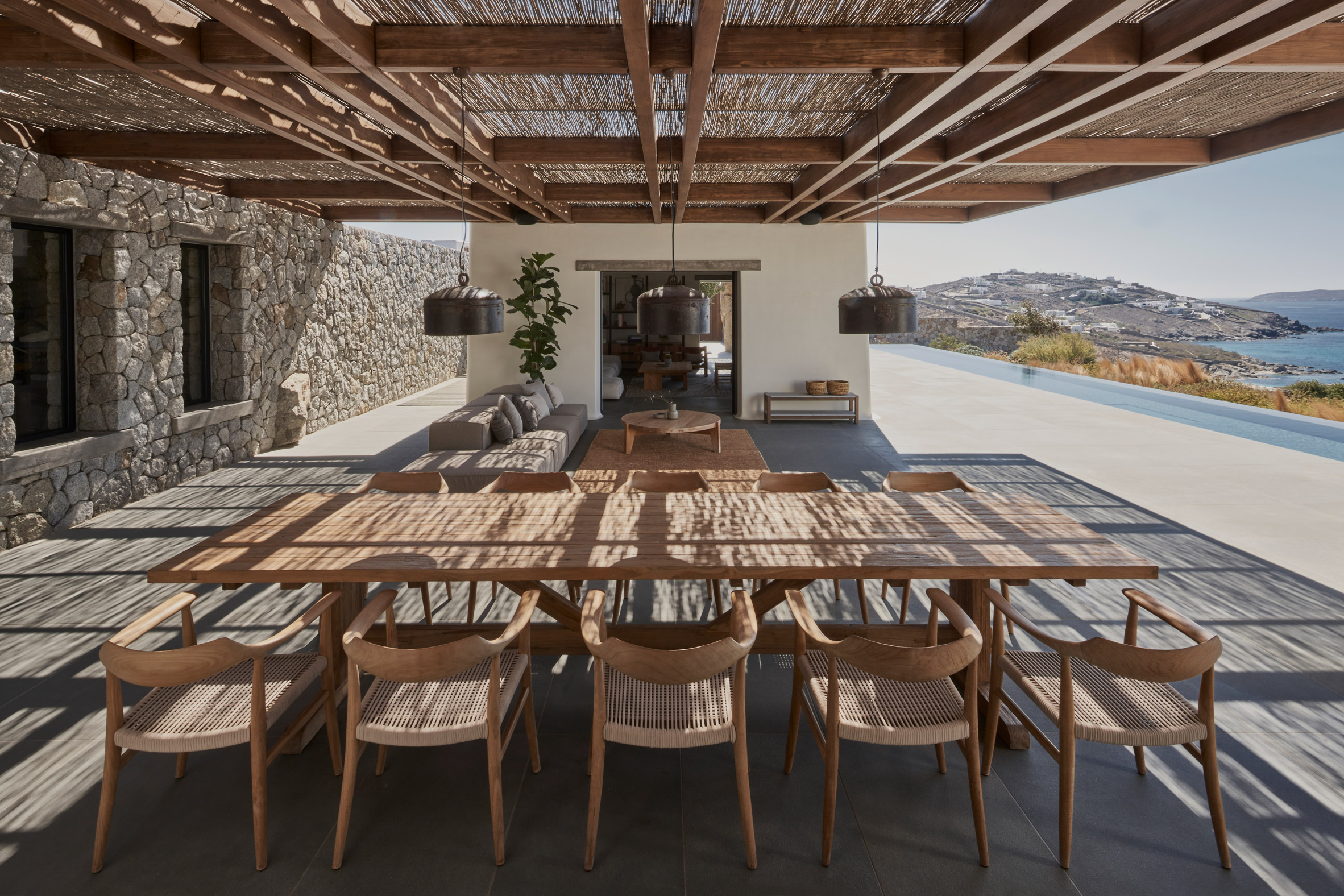
K Studio chose natural stone and wood as a key part of Villa Marca's aesthetic palette.
The stone walls were built by hand using the material on hand. Some were left plain to blend with the landscape, and others are covered in traditional Greek whitewash, with rounded corners.
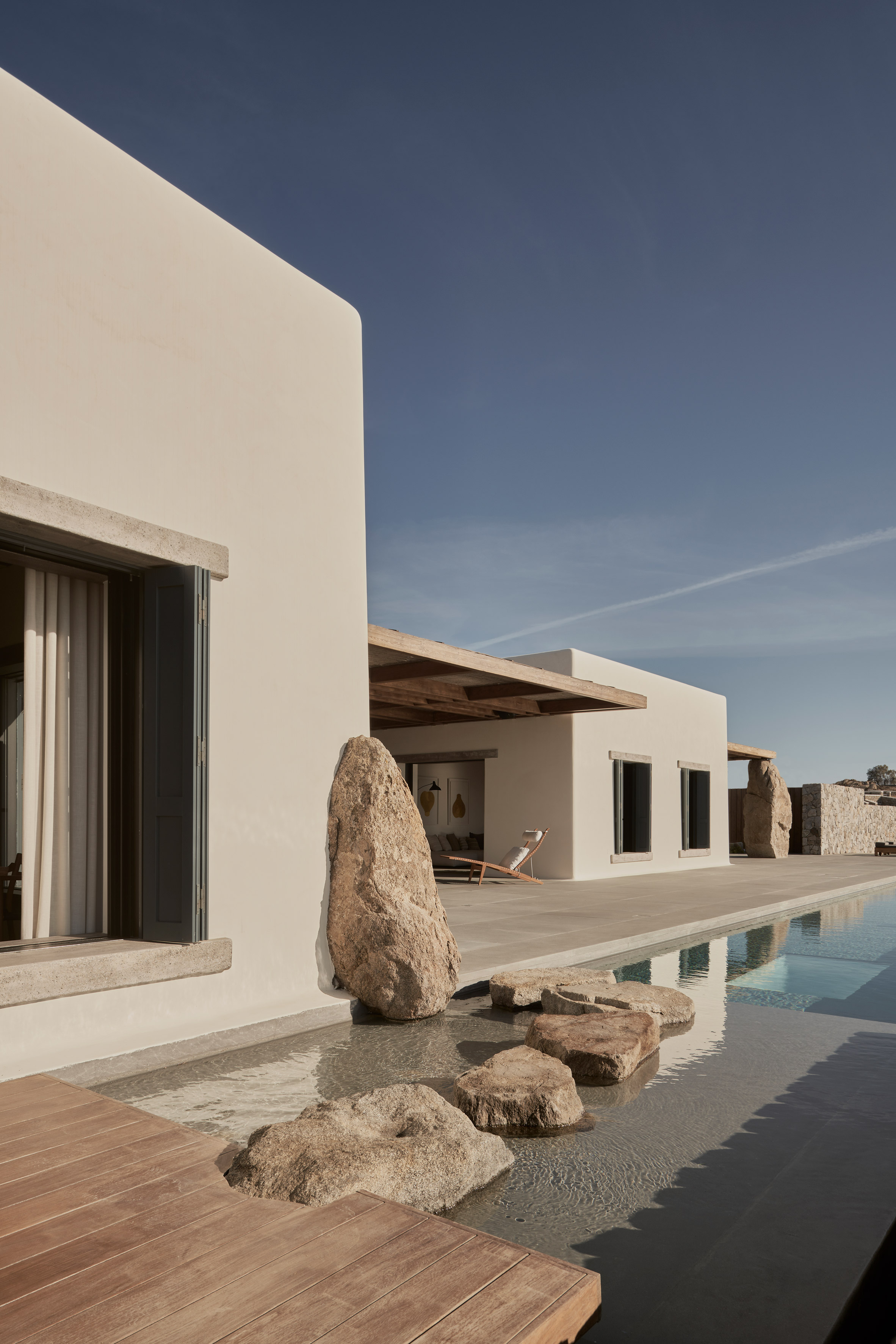
Wooden lintels stand over the wide doorways, and the same square stone tiles form the indoor floors and outdoor patios and pool areas.
More rough-hewn boulders are scattered in corridors and around the pool, forming stepping stones from one of the bedrooms through the shallow water to the main outdoor living area.
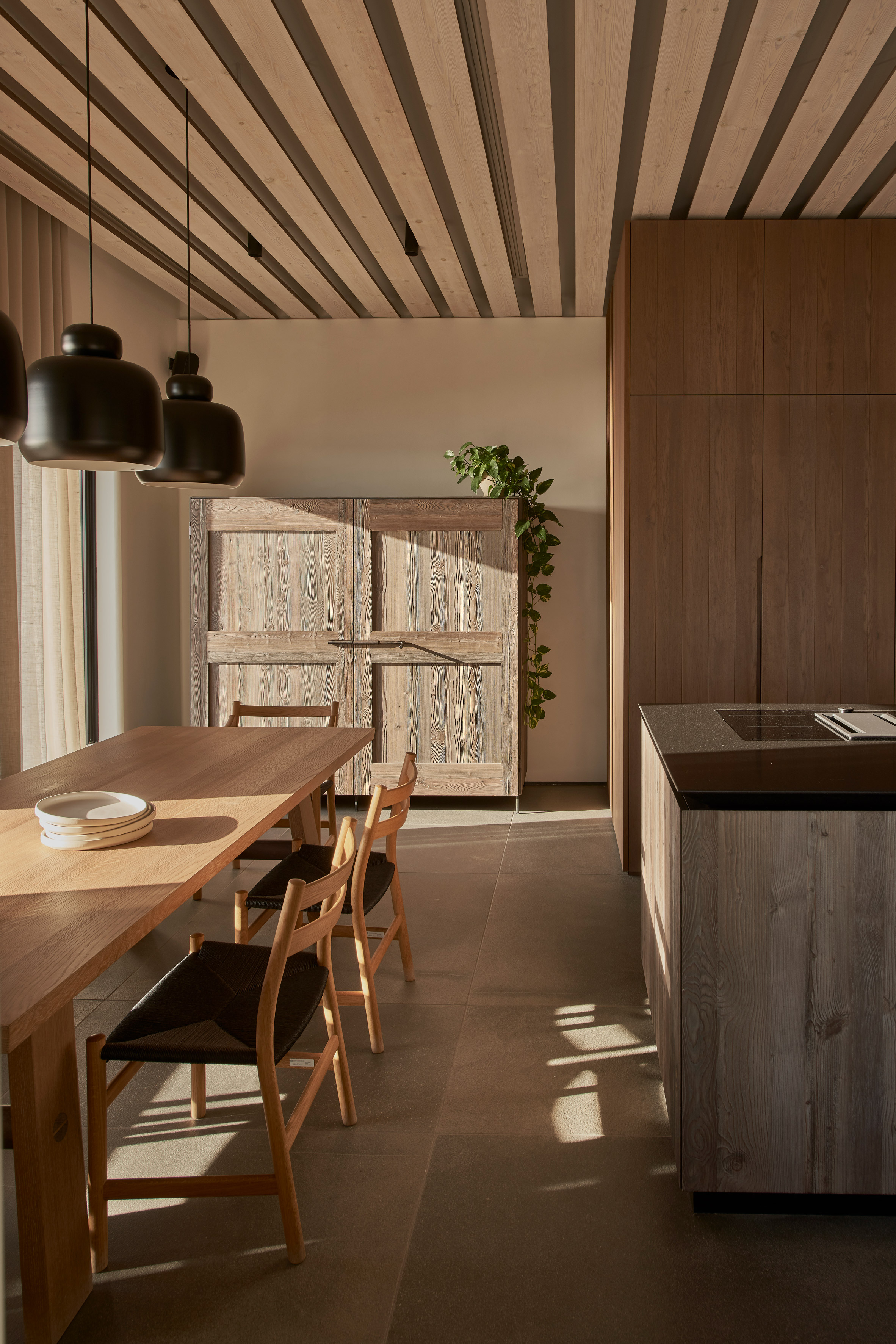
A long wooden dining table by Giorgos Kapraras sits along one side of the courtyard, under pendant lamps dangling from the rafters. This set up for communal dining is mirrored inside the kitchen.
Low wooden tables and chairs are set next to wide sofas upholstered in soft grey and scattered with monochrome cushions in a mix of textures.
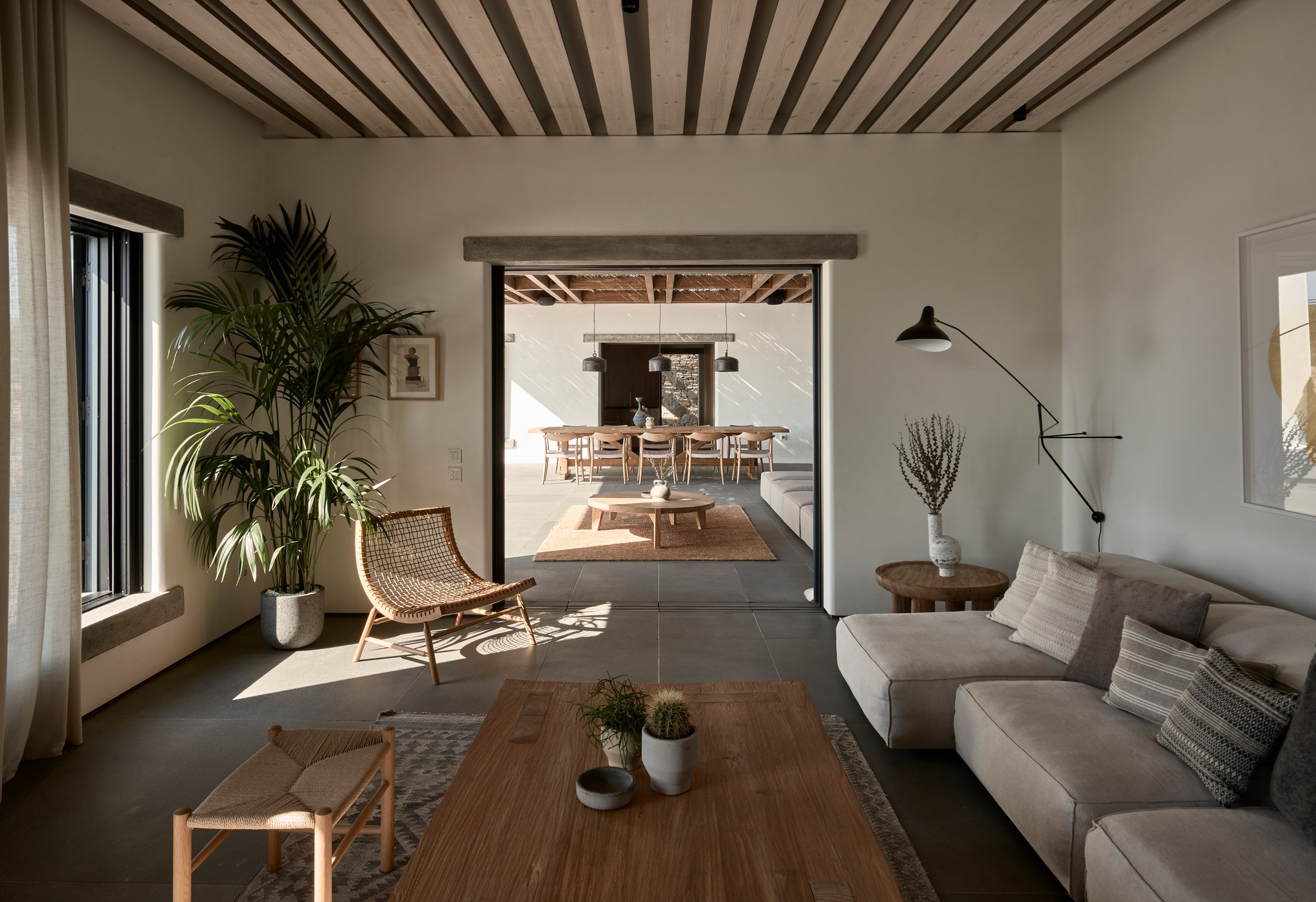
Plants and ceramic sculptures decorate the house, adding to the relaxed and earthy atmosphere.
In the bedrooms, grey linen has been stretched taught between bronze rods to form headboard. Bedside tables are made of wooden cabinets resting on stone niches. In the bathrooms, oblong mirrors hang over floating marble counters with raised white basins.
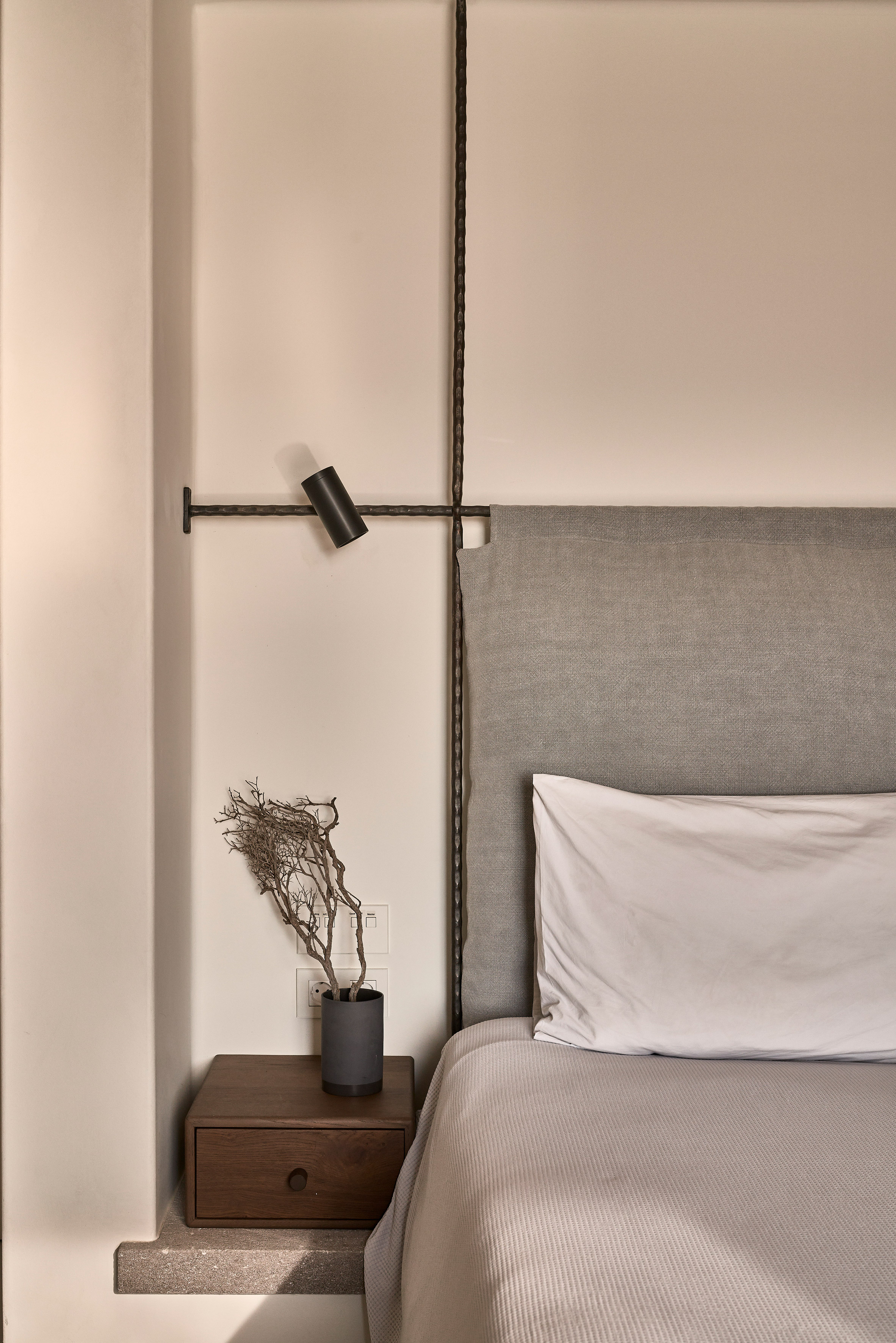
K Studio was co-founded by Konstantinos and Dimitris Karampatakis and is based in Athens.
A similar palette of natural materials was used by Block722 Architects when they built this Greek hotel designed to blend into the rugged landscape of the Aegean coast.
Photography is by Claus Brechenmacher and Reiner Baumann.
Project credits:
Architect: K Studio
K Studio team: Dimitris Karampatakis, Ileana Vlassopoulou, Alexandros Zomas, Antonella Theodorakatou, Christos Papachristodoulou, Christos Spetseris
Surveyor: Panagiotis Stathis
Planning consultant: Maria Mposgana - Matoula Kazakidou
Structural engineer: Chryssanthos Kaligeros
Mechanical engineer: Giorgos Kavoulakos
Lighting designer: Dimitris Kouvalis-HALO
Kitchen consultant: Davide Santiccioli
Main contractor: ECC - George Tsikouras
Metal works: Antonis Konstantonis
Wood works: George Kapraras
Window frames: Finestre
Marble cladding: Delta MARMARA - Dimitropoulos
Wall renders: ECC
The post K Studio creates stone holiday home on Mykonos overlooking the Aegean Sea appeared first on Dezeen.
from Dezeen https://ift.tt/2SsEJRO

No comments:
Post a Comment