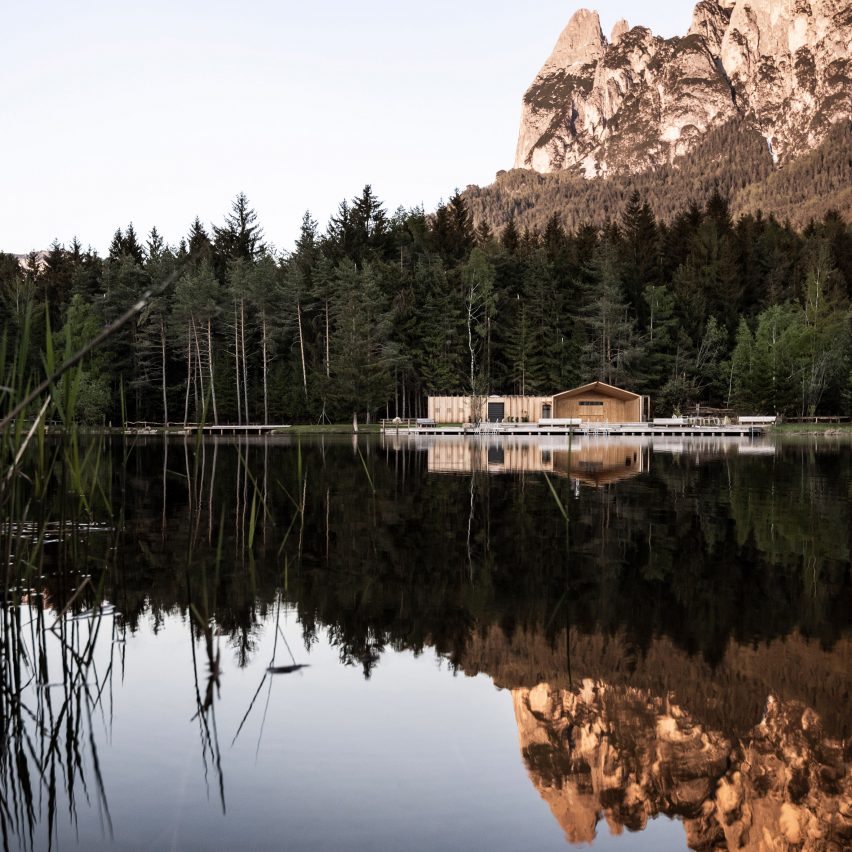
Italian studio Network of Architecture has built a timber cafe and changing room alongside the scenic Völser Weiher lake in South Tyrol, Italy.
Built for the municipality of Völs, the cafe and changing block replaced a small hut next to the lake, which is a popular destination for swimming in the summer months and ice skating in the winter.
The new swimming hut's form was directly informed by this previous building, with its materials chosen to respect and complement its scenic setting.
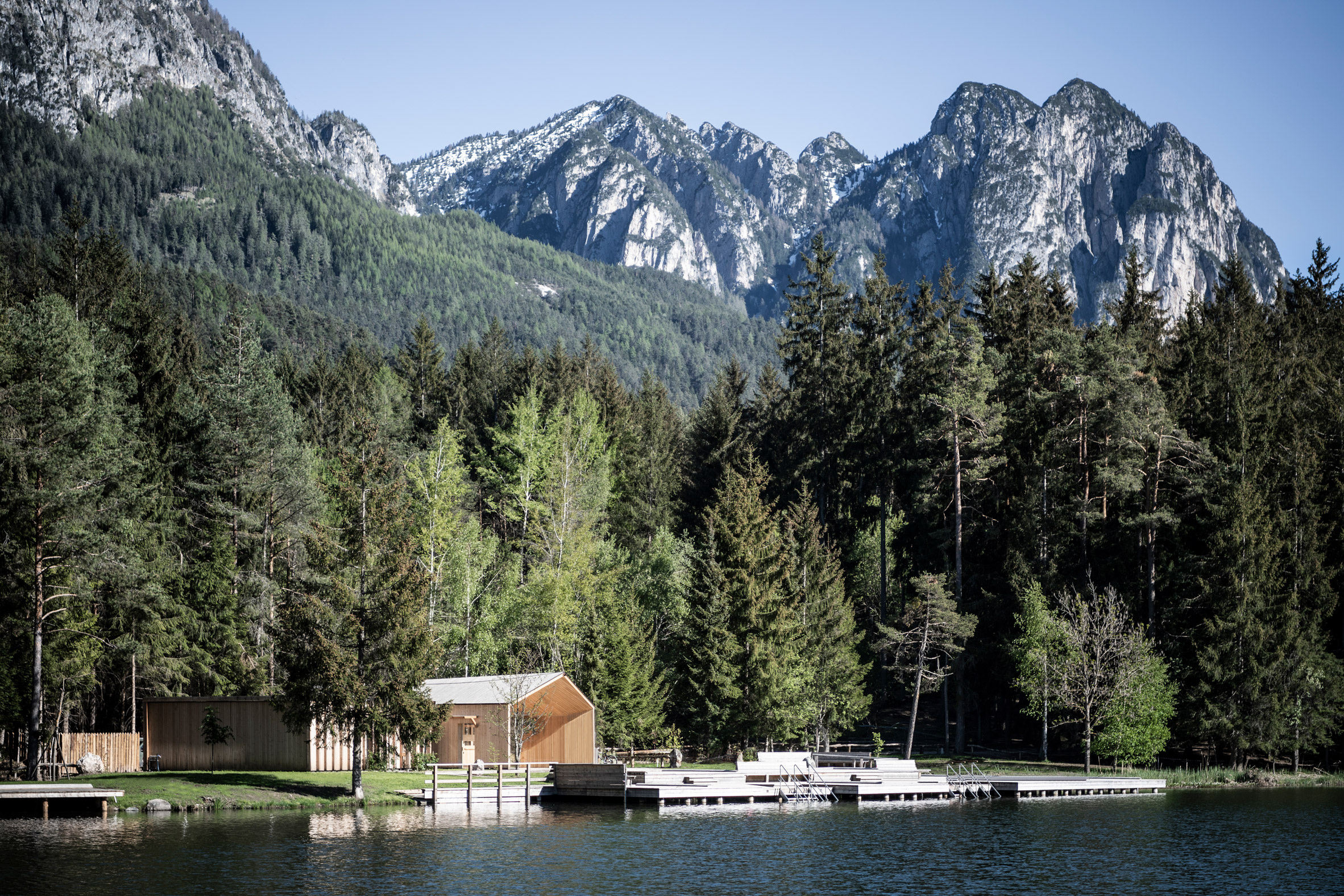
"Before our intervention on the site, an old hut was demolished," said Andrea Dal Negro, architect at Network of Architecture.
"We kept the formal imprint of the pitched roof as dominant architectural element, to create a continuum with the historical cafe and the new one," he told Dezeen.
"The concept ethos was to minimise the architecture impact of a new building in this incredible surrounding, using shapes and materials related to this specific context and harmonising the coexistence of nature and man."
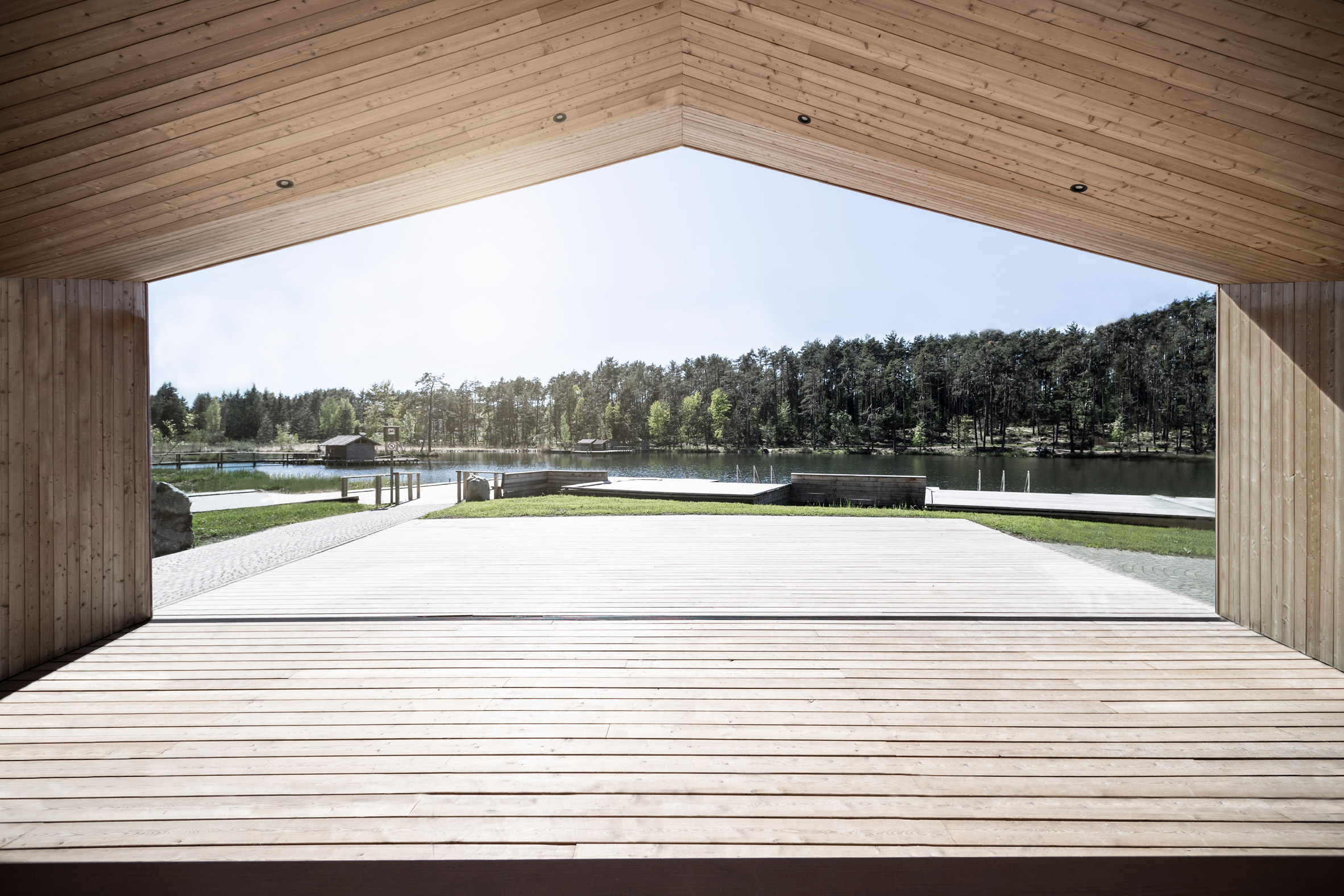
Each of the swimming hut's functions is contained in a separate volume, with the cafe built with a pitched roof that frames views across the lake.
The cafe's roof extends to shelter a walk-up hatch and an area for seating, which extends towards the lake.
Connected to the cafe, the changing facilities are aligned parallel to the lake in a flat-roofed block that has a visible exterior timber fame.
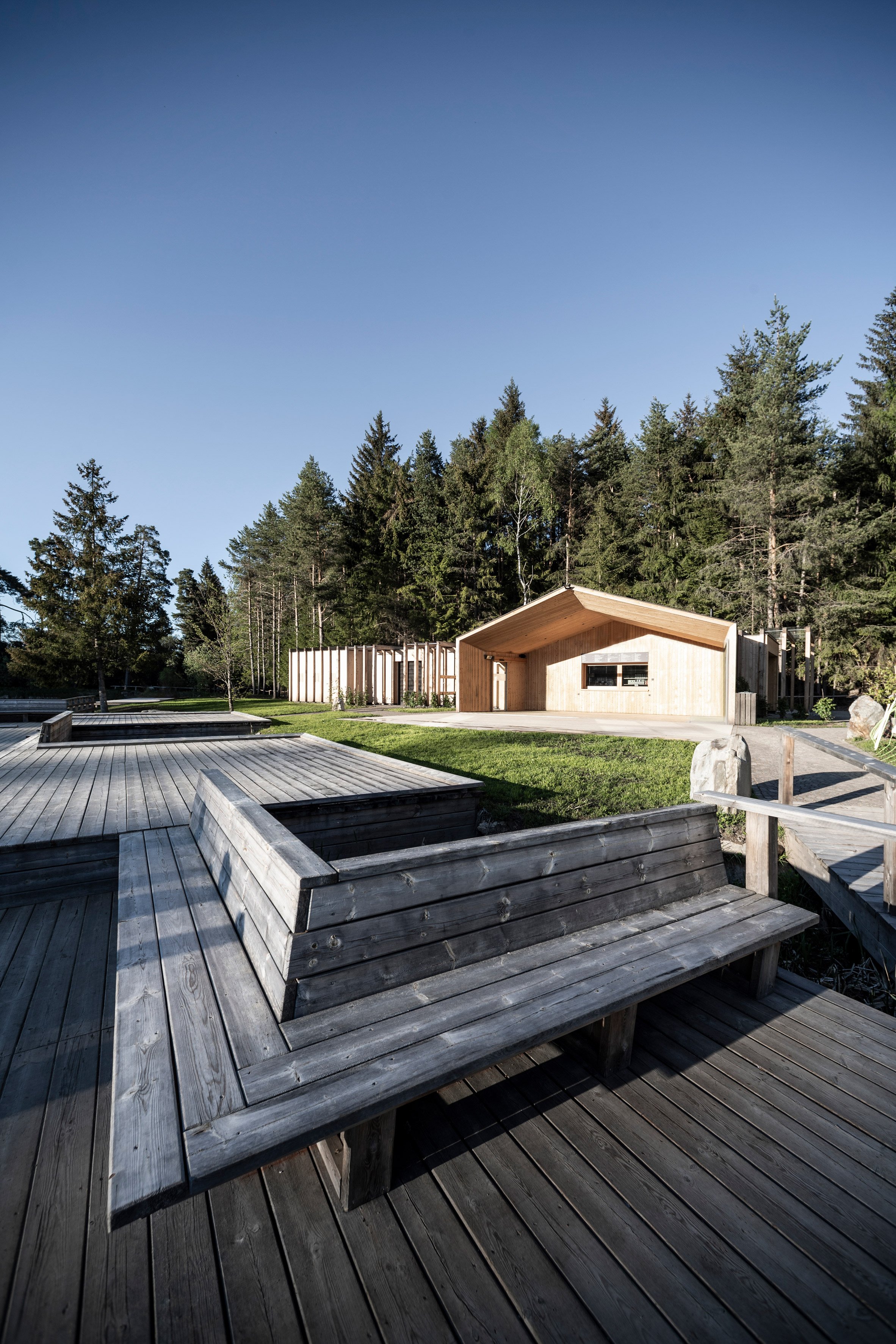
Network of Architecture designed the compact buildings so that they would be viewed from the path that surrounds the lake, but not dominate the surroundings.
"Thanks to the orientation of the new volumes, the views on the hut changes along the lake-walk, sometimes revealing and sometimes hiding parts of the building that merges with the surroundings," said Dal Negro.
"Developed on a single floor, the hut reduces its volumetric impact leaving room for the majestic theatricality of the background. Furthermore, the reflection on the water surface creates a formal continuum between the hut and its mirrored half."
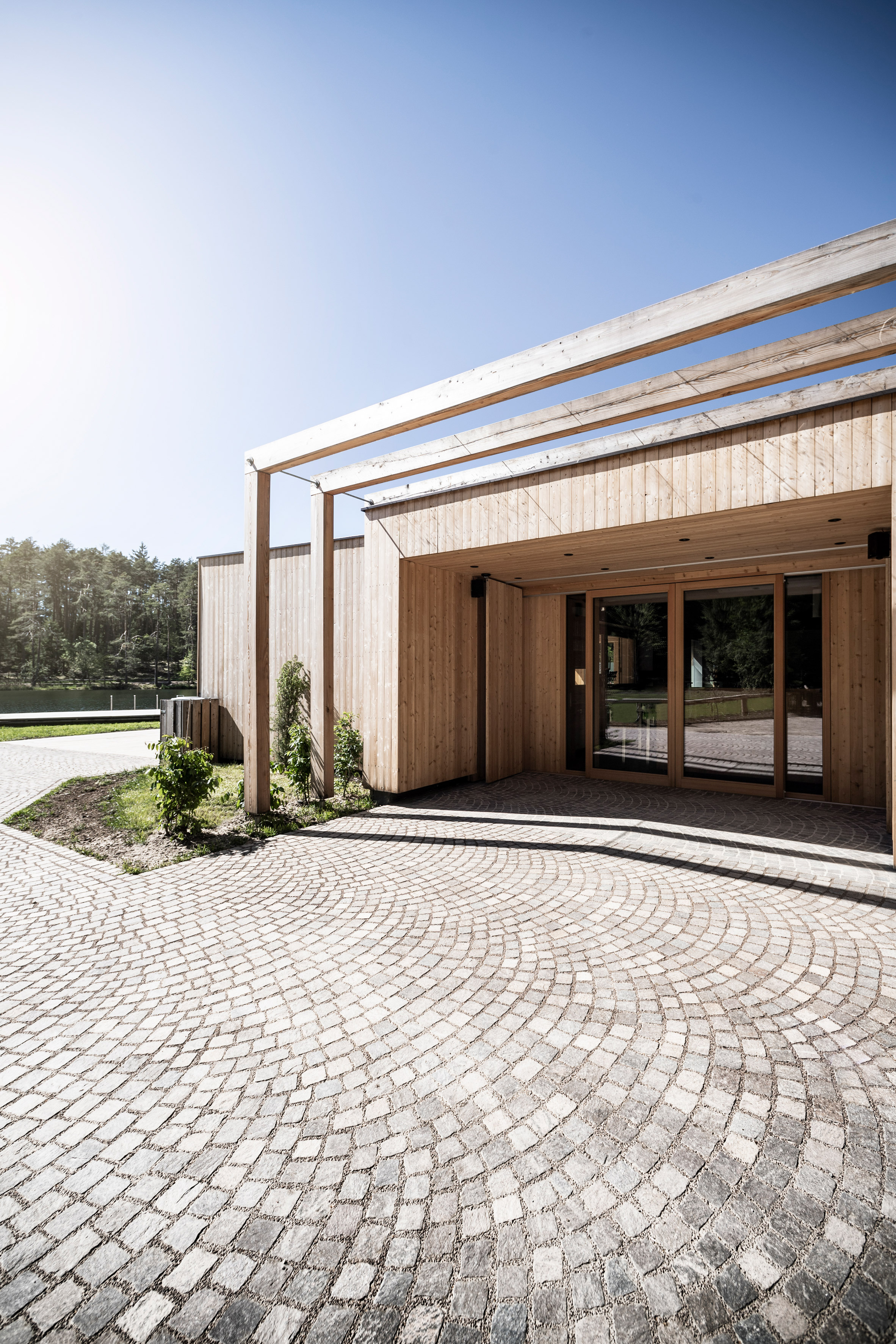
The building has a wooden frame and is clad with larch, which will age and grey over time. The larch fame of the changing block is designed to support climbing plants including jasmine, to make it merge into the forest.
"We like to work with local materials and larch is one of the most present elements," explained Dal Negro.
"The facade will age together with the surroundings, slowly changing from its beige-orange colour to more natural grey shades," he continued.
"The building is 'lived' by the guests of the cafe and the pier, while it's visible in its entireness from the distance on the walk around the lake, it's perceived as part of the surrounding larch-forest."
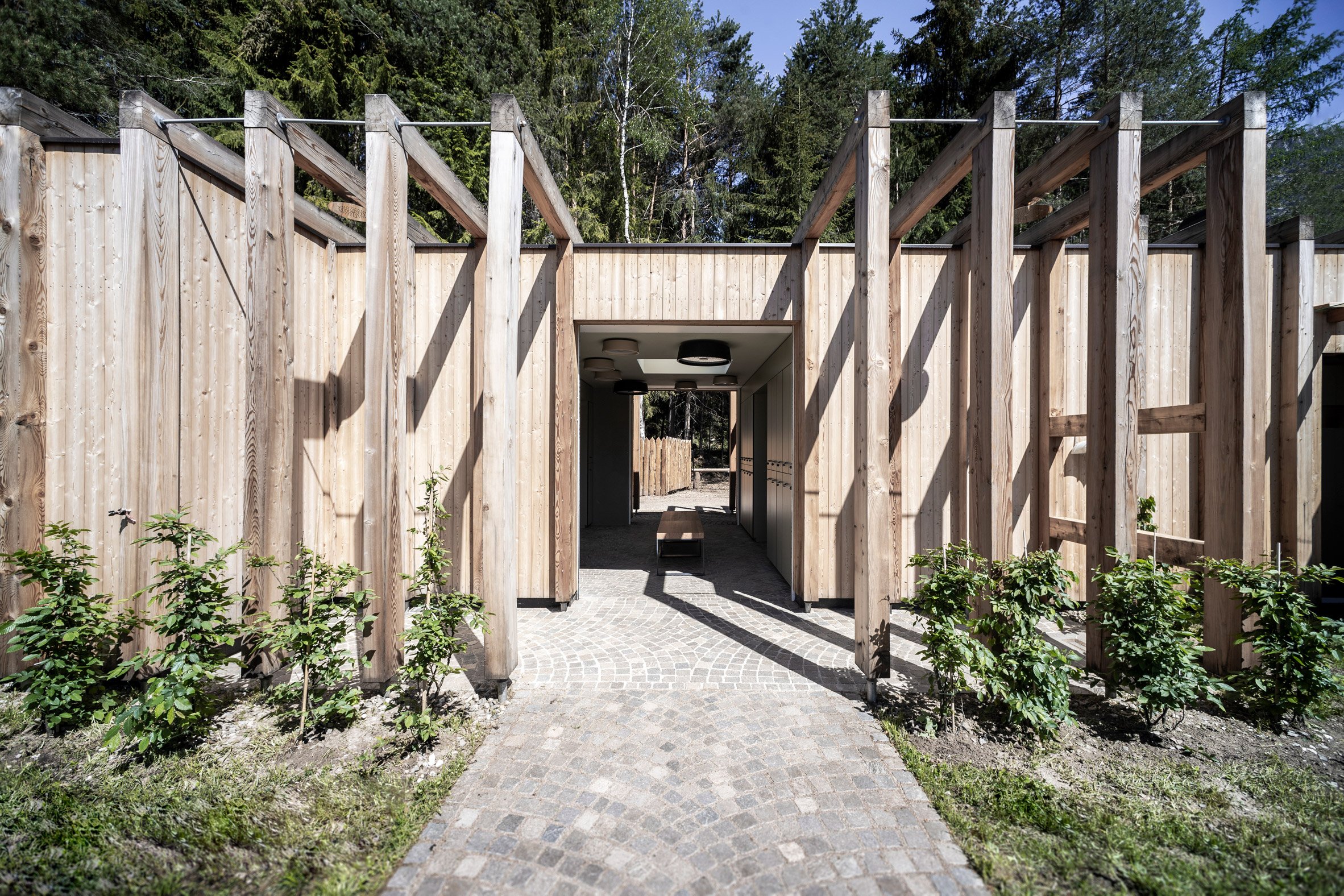
Founded by architects Lukas Rungger and Stefan Rier, Network of Architecture has offices in Bolzano and Berlin.
The studio's previous work in South Tyrol includes a cluster of cosy wooden chalets at an historic Alpine retreat and a glass-bottomed, cantilevered swimming pool in the Dolomites.
Photography is by Alex Filz.
The post Network of Architecture creates lakeside swimming hut in South Tyrol appeared first on Dezeen.
from Dezeen https://ift.tt/3dcyCsT

No comments:
Post a Comment