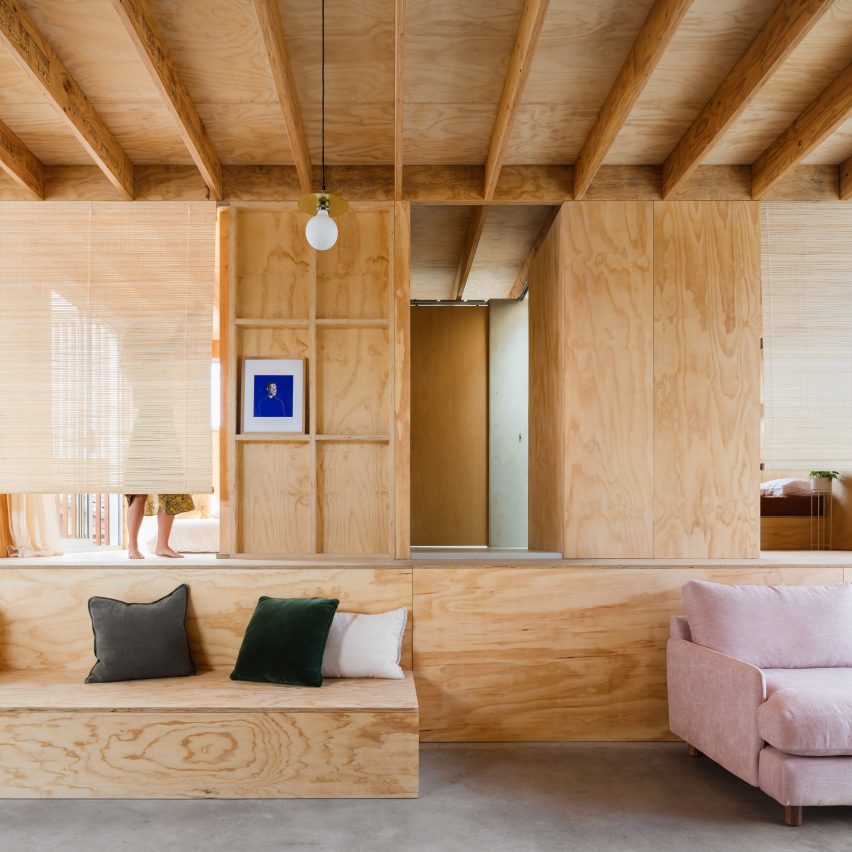
Split-level flooring and slim wooden blinds separate the living spaces of this multi-generational home in the Australian city of Newcastle, New South Wales.
The eponymous owner of Vikki's Place needed a home that could accommodate herself and her grown-up son, who comes to stay for long periods of time with his own family of four.
Locally-based Curious Practice set about creating a cosy multi-generational home that "does not presume separation between family members".
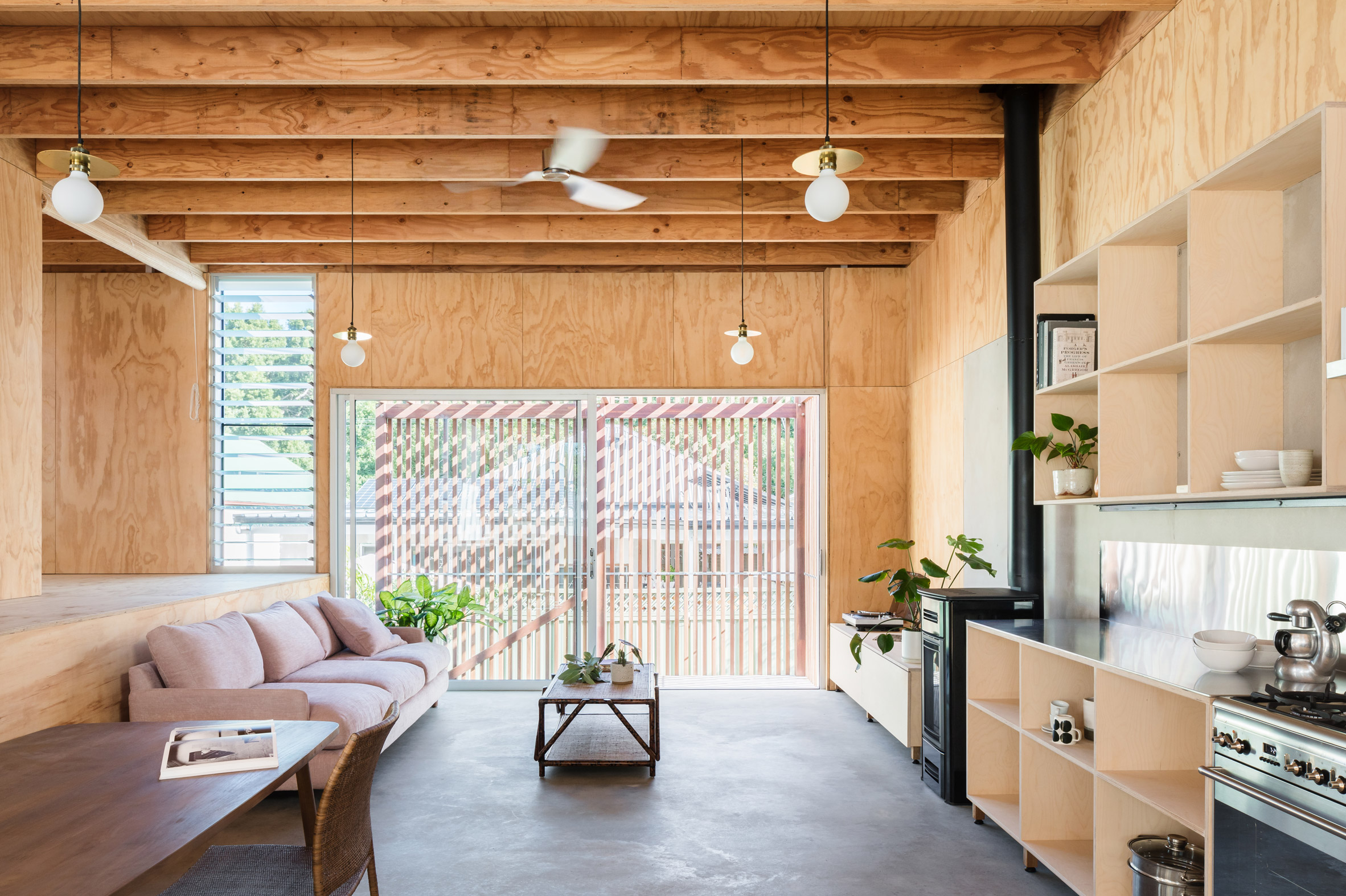
The home sits on flood-prone land, so living spaces are exclusively designated to the home's first floor, supported by a concrete block-work volume at ground level.
One side of Vikki's Place plays host to an open living and dining area.
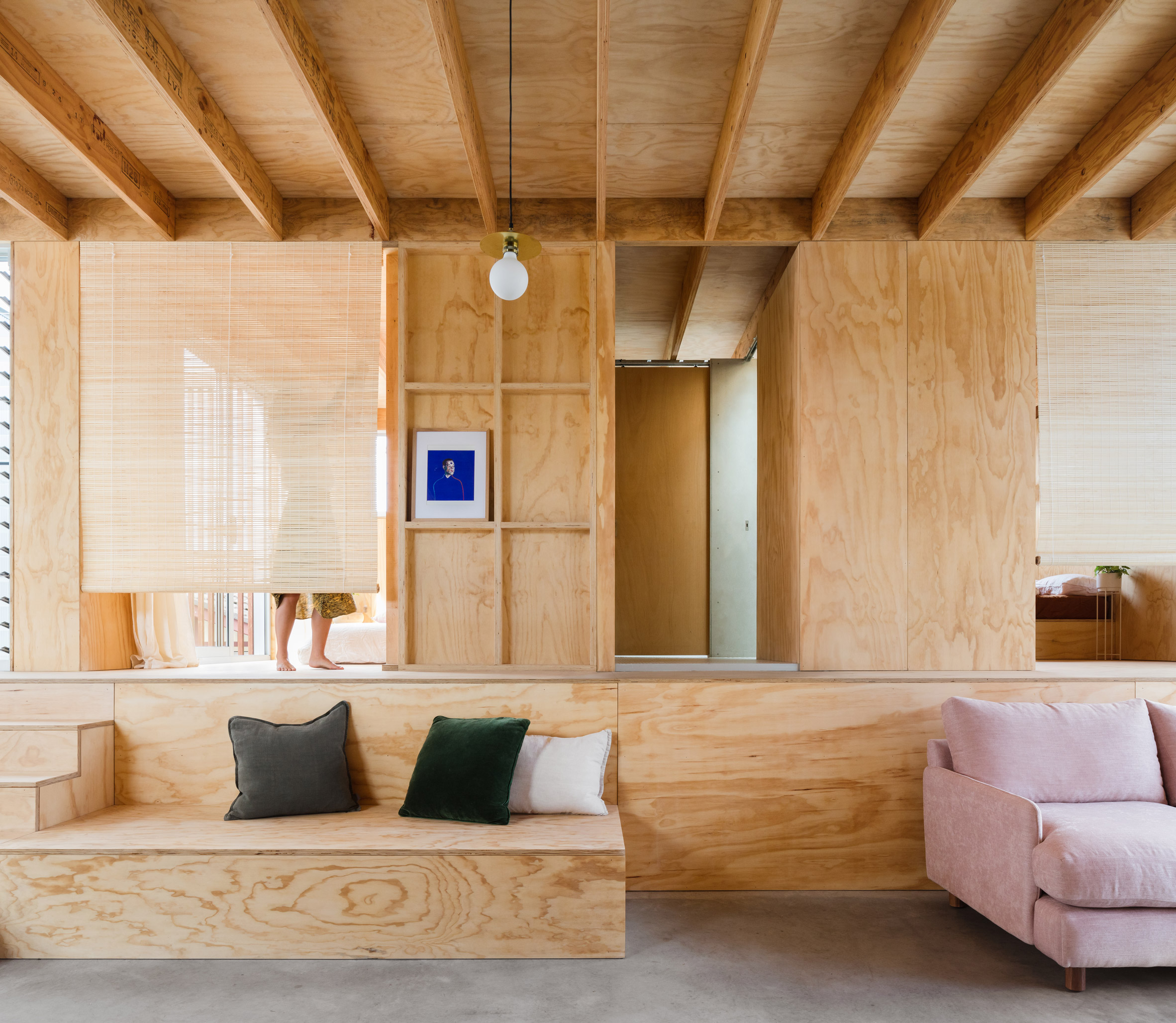
Birch plywood has been used to craft simple open-face cabinets in the kitchen, with countertops clad in stainless steel.
The space is otherwise dressed with a wood burner, mauve-coloured sofa and a long dark-wood table where the family can enjoy meals.
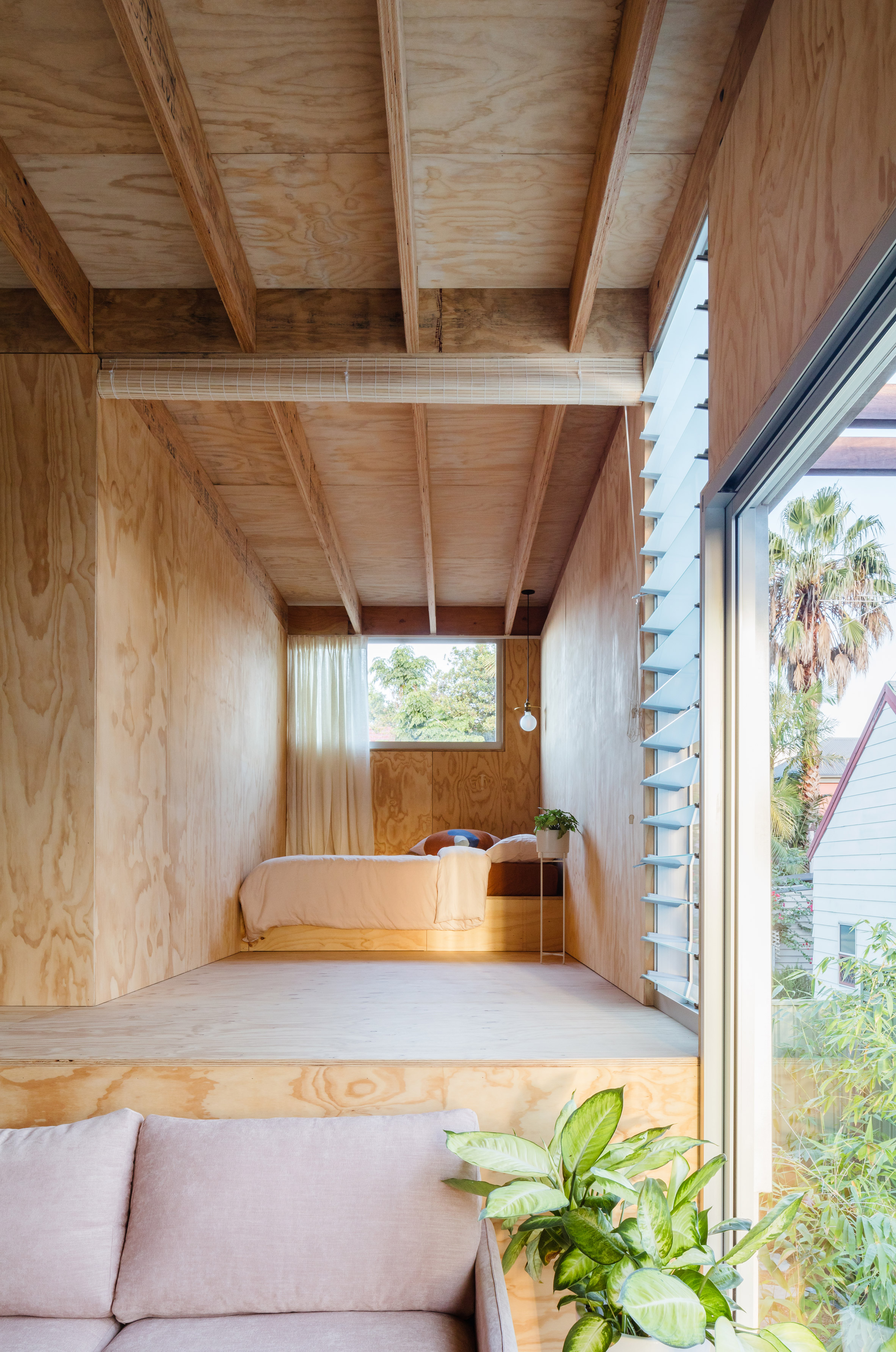
A short set of steps leads up to a pair of plywood-lined bedrooms, which sit on a slightly elevated platform at the rear of the floor plan.
Traditional doors have been omitted – each room is instead fronted by light wooden blinds, which can be rolled down if inhabitants want privacy.
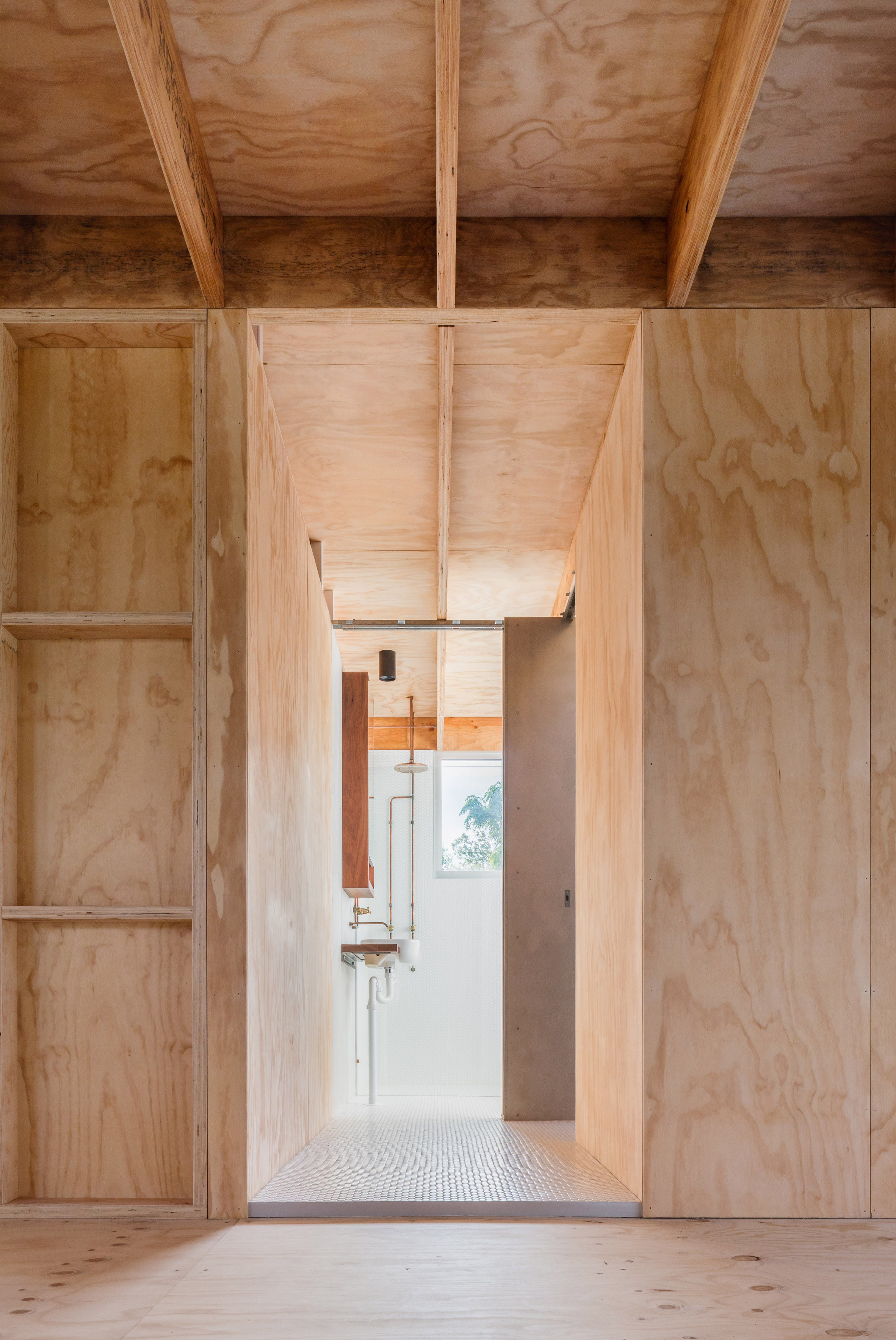
"The play with the levels enables the architecture to act as furniture which accommodates more or fewer guests for different occasions," architect Warren Haasnoot told Dezeen.
"Manoeuvring between spaces and levels invokes a sense that one is navigating between levels of terrain rather than moving room to room or outside to inside," he continued.
"This allows the dwelling a level of comfort and flexibility when occupied by any number of people."
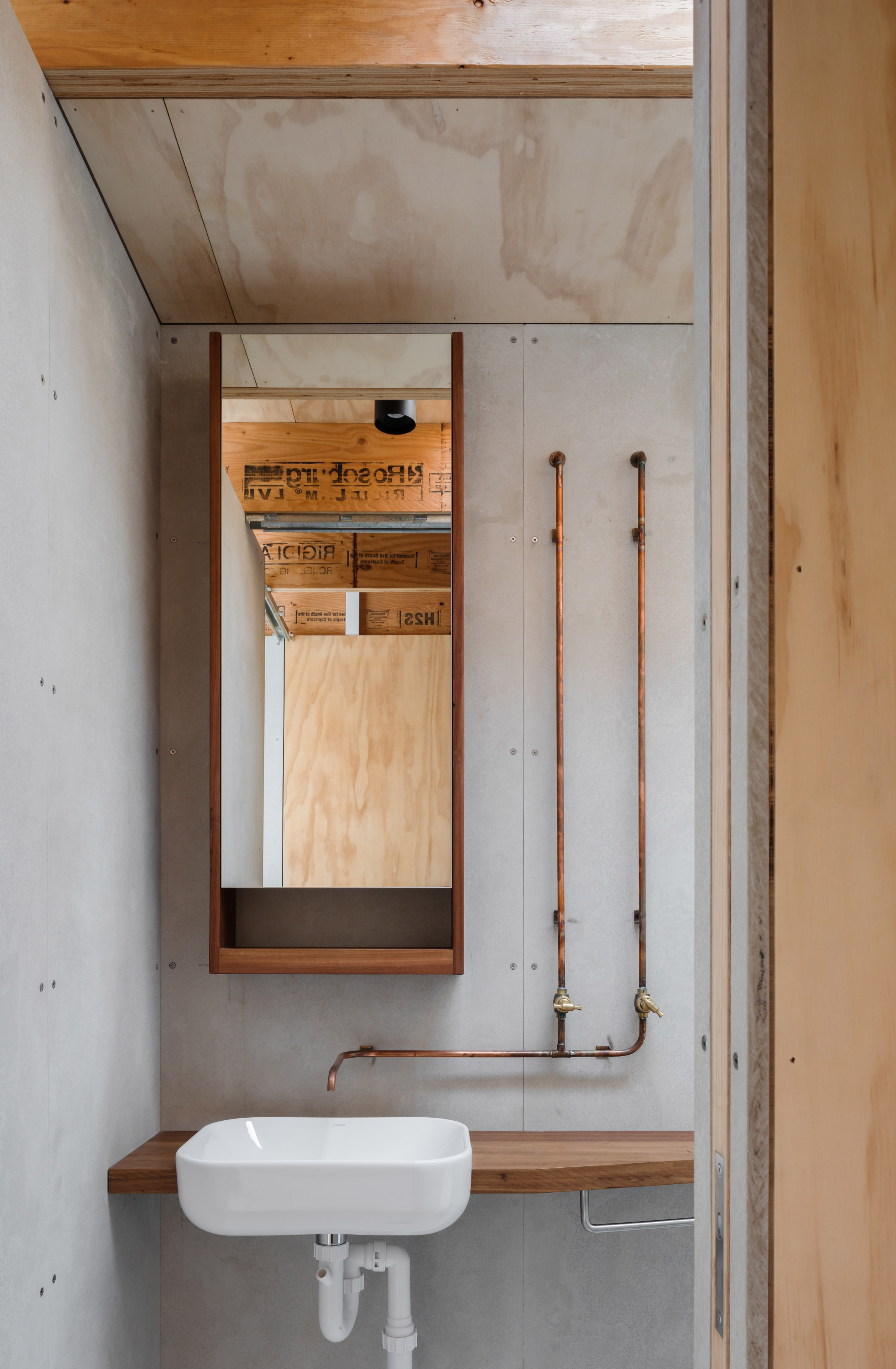
A bathroom is nestled between the two bedrooms, which features exposed copper pipework.
Screws that affix panelling to the walls have also been left exposed, and manufacturing stamps have been left on the timber beams that run across the ceiling.
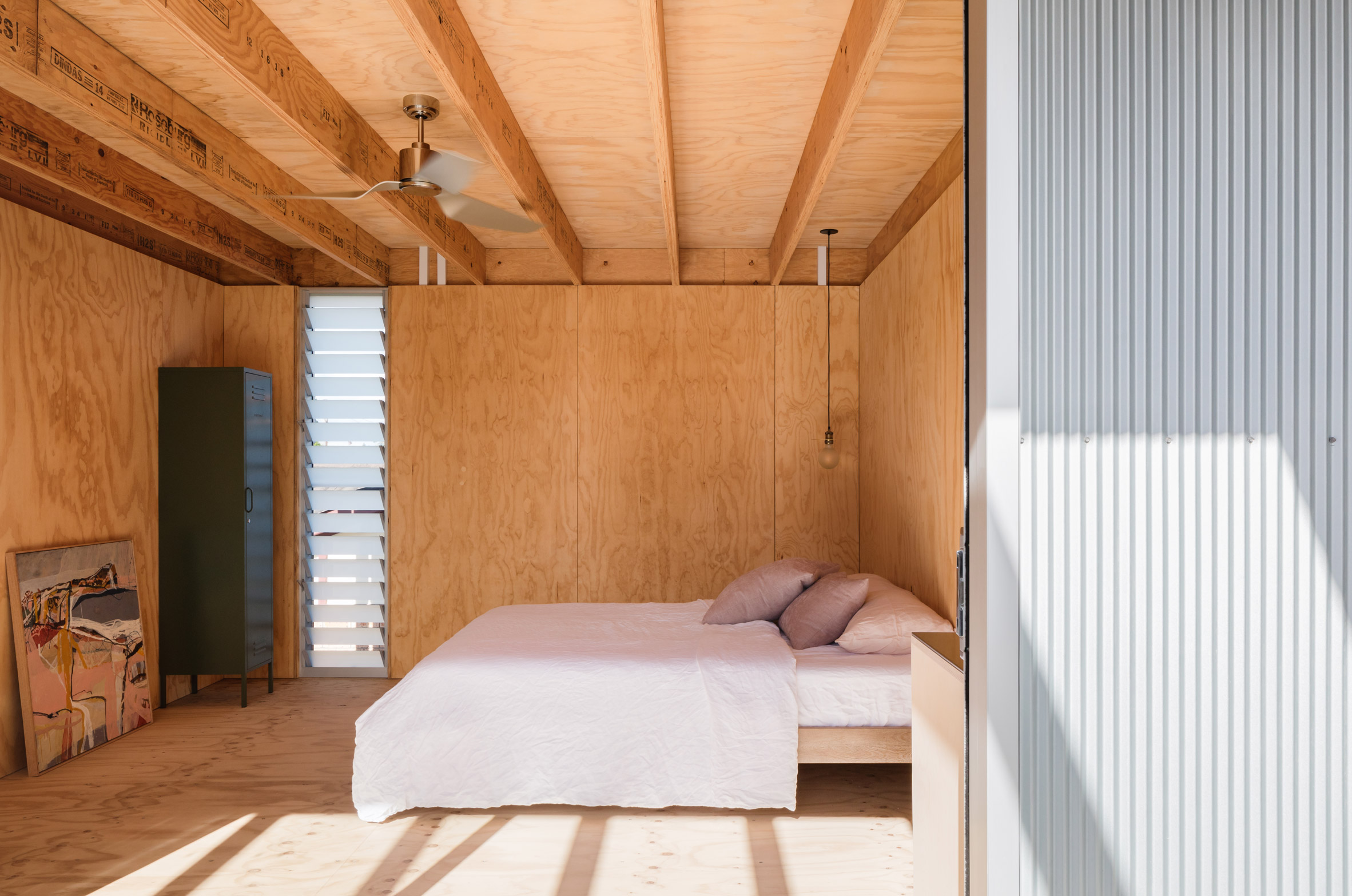
"An interior of craft and honesty is prioritised over style or glamour," the studio explained.
"It is this elemental, almost primitive construction of space coupled with the raw material treatment which on visiting the house, makes one feel instantly at home."
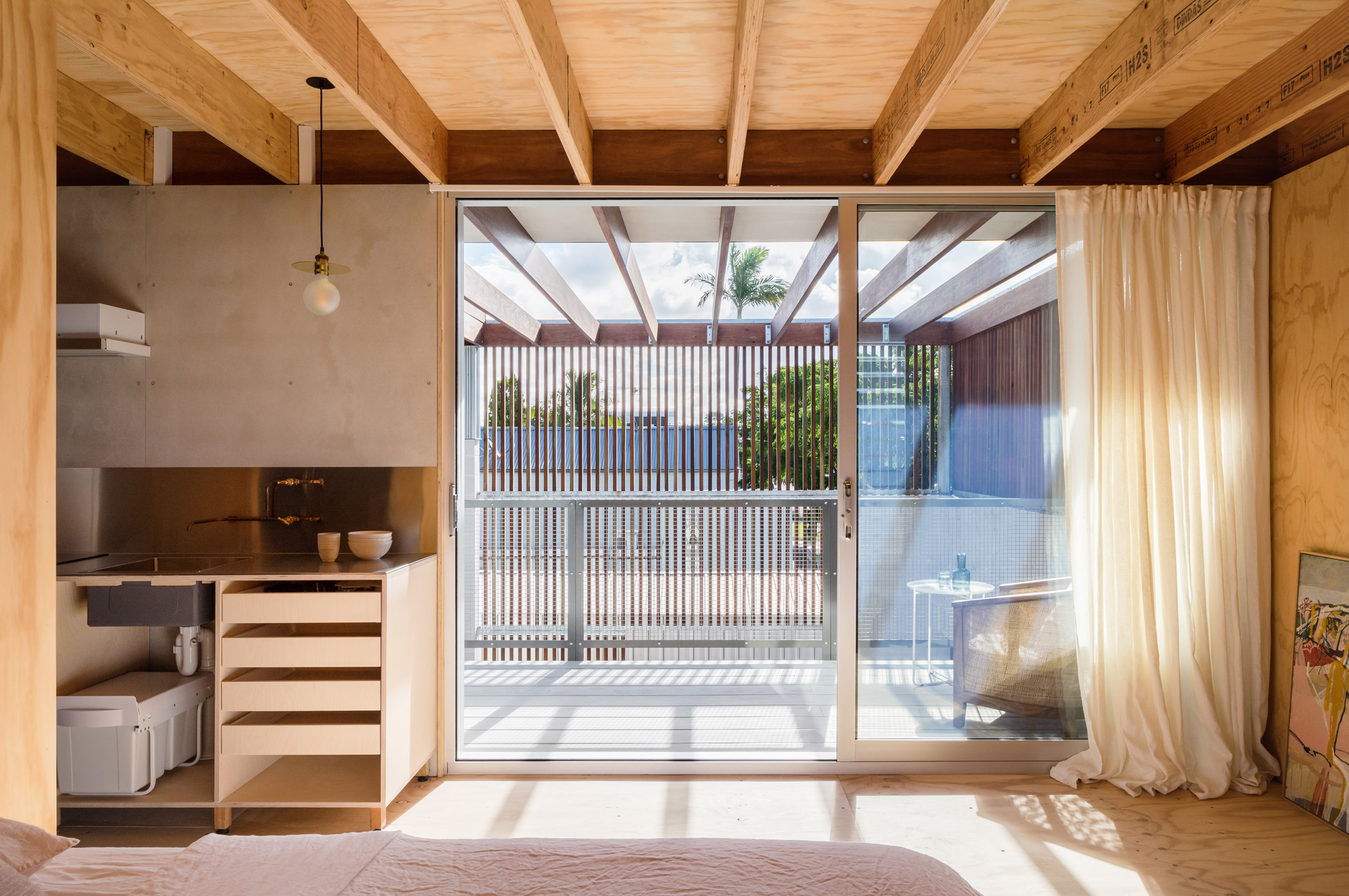
The only "discrete" living space on the first floor is a self-contained studio that's been built towards the front of the plan, overlooking the driveway.
As well as a spacious bathroom, it has its own kitchenette and wash facilities.
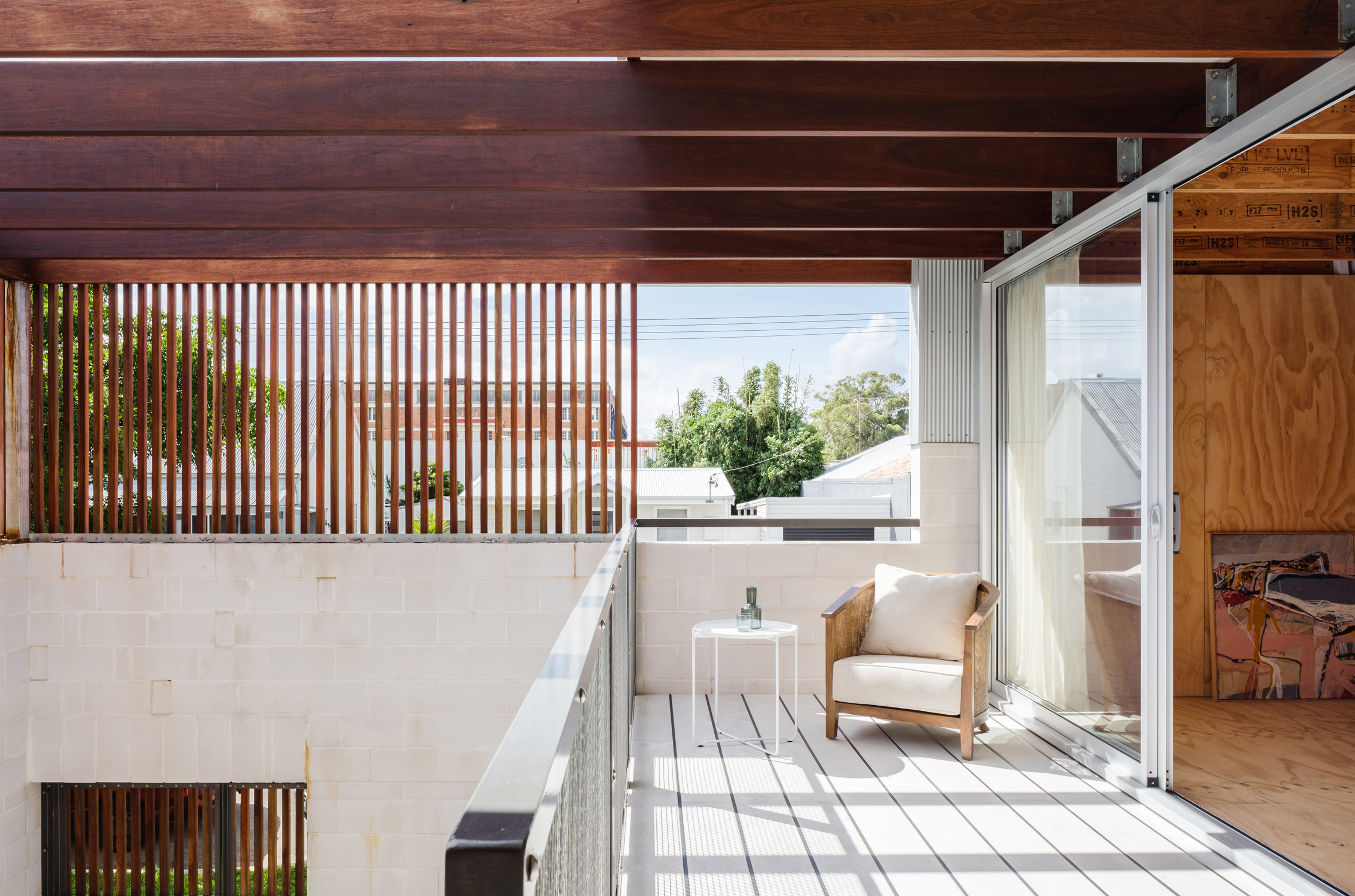
A flight of white-tile steps shaded by screens made from spotted-gum wood leads down to a gravelled courtyard at ground level.
From here inhabitants can cut through to the garage, laundry room and storage space that sit beneath Vikki's Place.
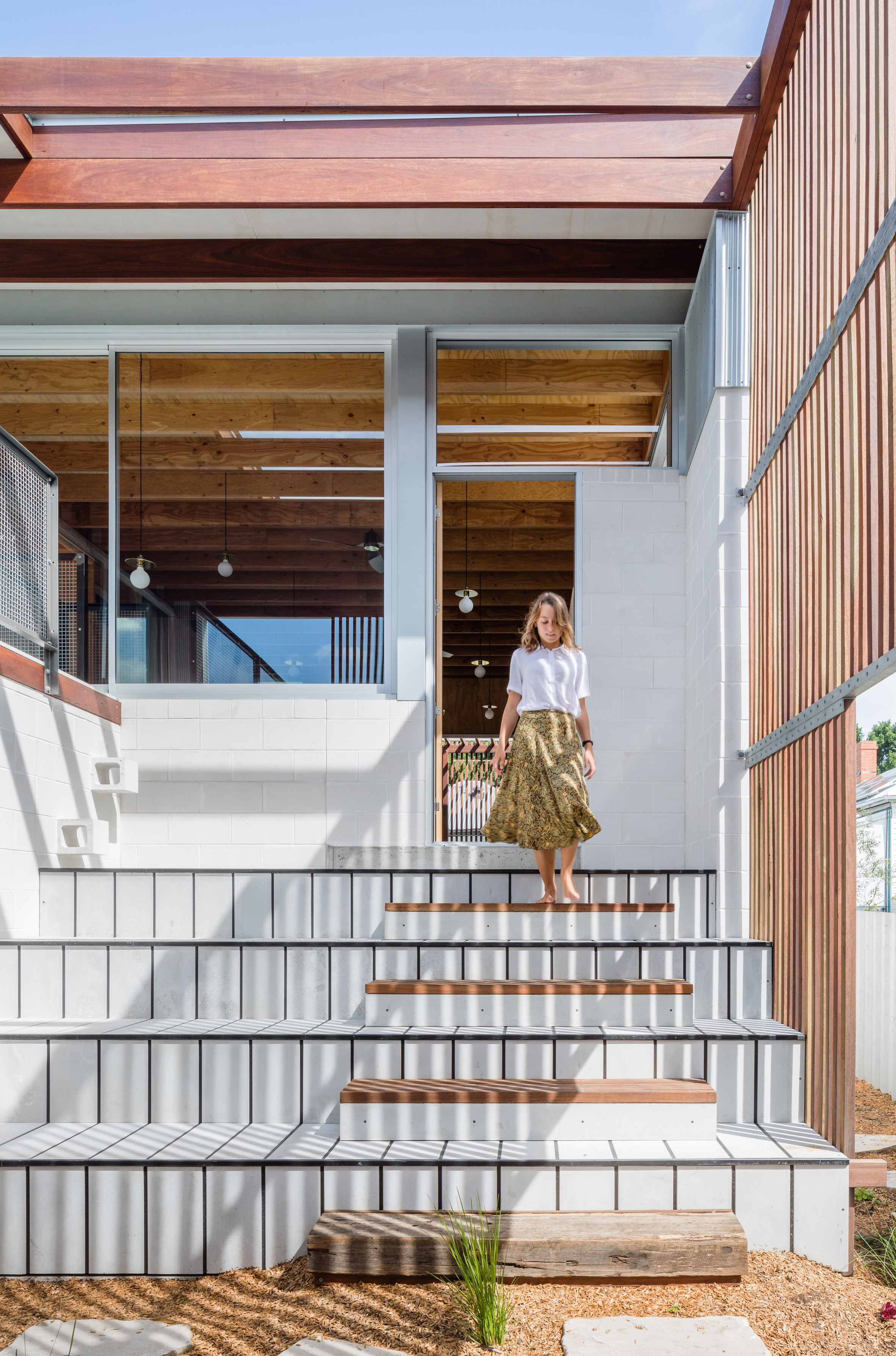
Vikki's Place joins a growing number of multi-generational homes popping up across Australia.
Other examples include McIlwrick Street Residences by B.E. Architecture, where relatives' living quarters are connected by a series of indoor courtyards, and Mixed Use House by architect Matt Gibson, where different family members' rooms occupy a stack of zinc-clad boxes.
Photography is by Katherine Lu.
Project credits:
Design: Curious Practice
Architect: Warren Haasnoot
Project team: James Ellis, Chris Bourke, Nina Mocke, Angus Vinden
Builder: Built By Eli
Engineer: Skelton Consulting Engineers
Landscaping: Curious Practice and Built By Eli
The post Vikki's Place by Curious Practice is a family home for three generations appeared first on Dezeen.
from Dezeen https://ift.tt/2Ln9lQq

No comments:
Post a Comment