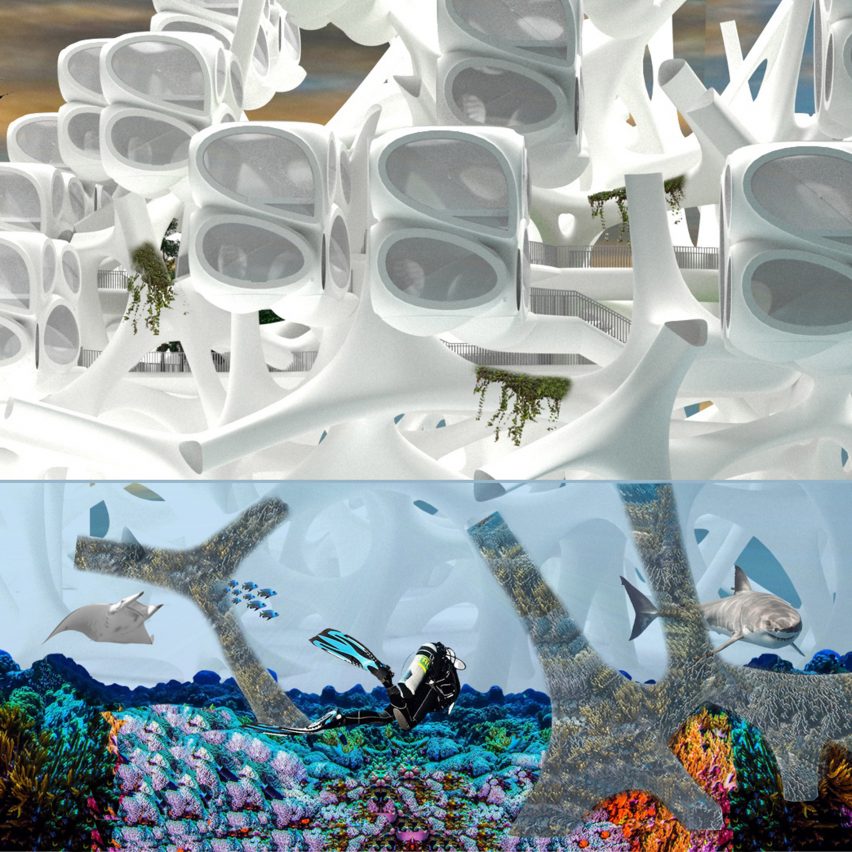
From the role of the architect to the use of materials, this VDF school show of work from Arts University Bournemouth graduates questions how the industry should function in order to contribute to the greater social and environmental good.
The 12 proposals showcased below represent students' thesis work from the Master of Architecture course, which this year included research collaborations with renowned studios such as Zaha Hadid Architects, Grimshaw and Foster + Partners.
Elsewhere at VDF, AUB's undergraduate architecture students are showcasing a series of concepts for how to turn urban car parks into community spaces.
Master of Architecture, Arts University Bournemouth
University: Arts University Bournemouth (AUB)
Courses: Master of Architecture (ARB/RIBA Part 2)
Tutors: Ed Frith, Kirstin Tatum with Jen Scott, Willem de Bruijn and Wynne Leung
Course statement:
"AUB is a world-leading, specialist arts university focusing on making and collaborating across the arts. Architecture at AUB and Bournemouth has a long and eclectic tradition. The Master of Architecture (ARB/RIBA Part 2) students develop their position through collaboration and making, across Félix Guattari's Three Ecologies: mental, social and environmental.
"Through the first three units of the first year (Body, Landscape, Research) a position and question is refined, which is then applied through the second year Thesis Design project. Students are free to choose and develop their own site and brief from the remarkable local context (rural, coastal and urban) or via international questions and contexts such as the lack of African representation at the Venice Biennale.
"This graduating year started in 2018 by making and collaborating on the Mutability project, a collaborative one-day event in the British Pavilion at the Venice Biennale. Their final propositions were tested through representational techniques, practice, management and technology.
"Visiting architects, artists and critics this year included Mary Arnold-Forster, Peter Cook, Catrina Stewart, Matt Howland and Dido Milne. Research collaborations were with ZHA, Grimshaw, Foster + Partners, the RNLI and National Trust."
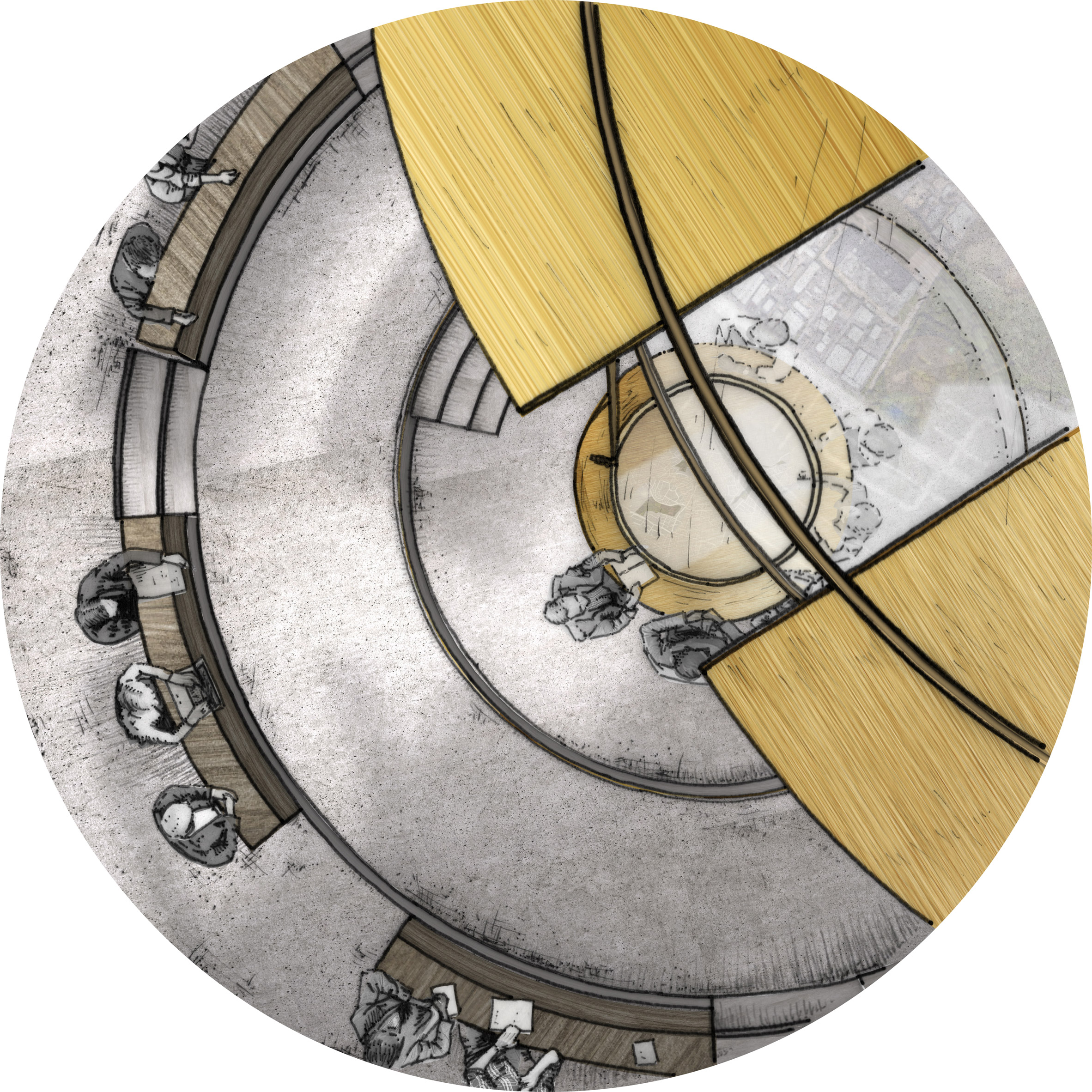
The Post-Human Parliament by Amy Speed
"Based in an ecologically and industrially divided local nature reserve (LNR), this project suggests a new political sub-system that tackles the issue of equal political rights for non-human entities. It aims to answer Bruno Latour's request for functional design intervention into this theoretical realm but strings a fictional narrative through the project.
"This detailed conjunction between fiction and reality is designed to create intrigue about the perspective of the non-human entities. Critically, this project emphasises the importance of a reciprocal relationship between people and their environment. Five spatial instruments were designed, each focused on a non-human species in its immediate context while acting as a transitional structure between the industrial and ecological."
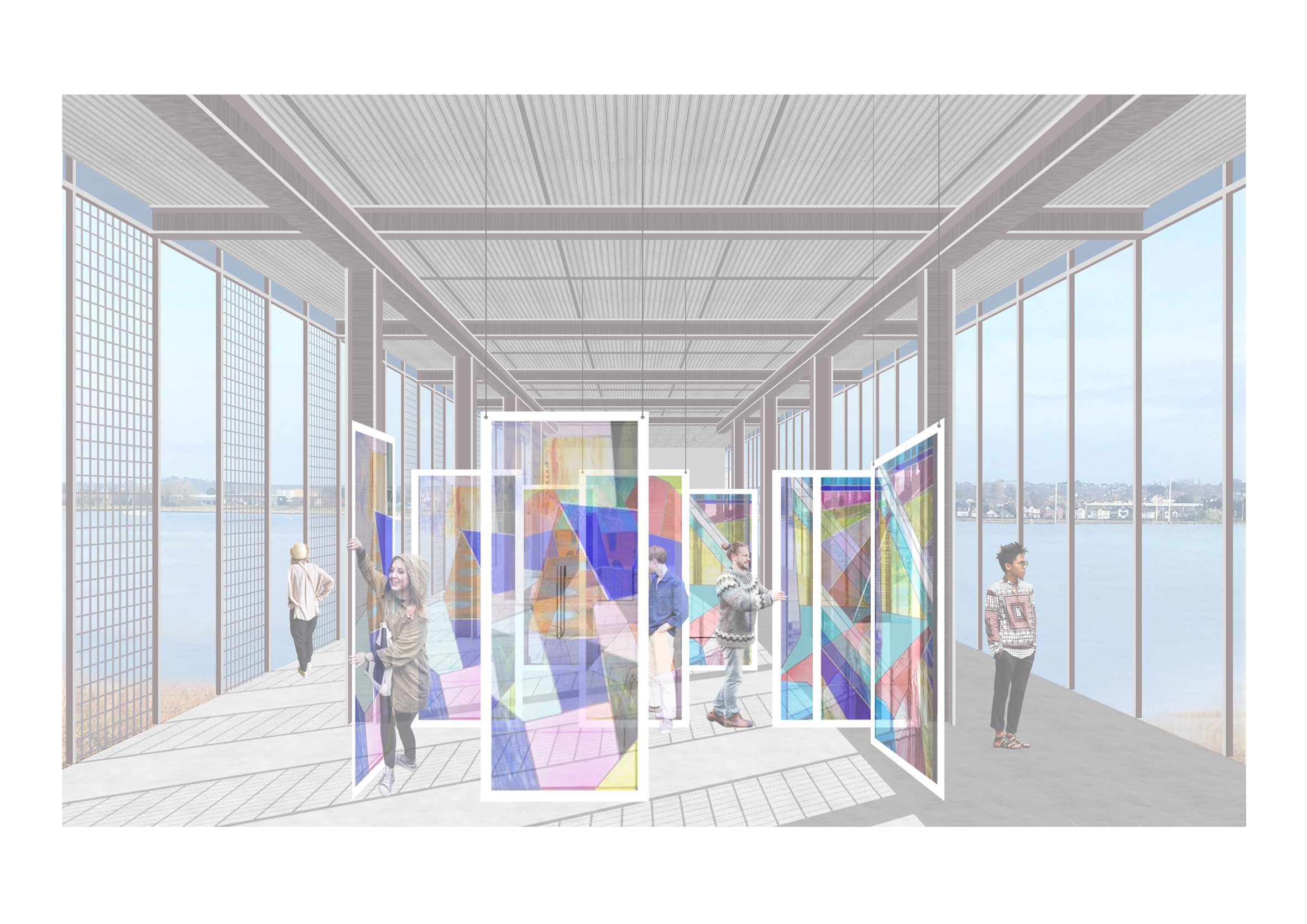
The Glasswork: Crossing Boundaries by Anna Freiesleben
"During a time of increasing hostility towards the 'other', which manifests itself in responses to the global refugee crisis and discussions surrounding Brexit and the US-Mexico border, this urban intervention aims to reconnect people across mental, social and environmental boundaries.
"Occupying the site of a former power station and projecting into the layered landscape of Holes Bay, The Powerhouse District exists as a permanent and integrated 'alternative Venice Biennale', in which pavilions are organised by artistic medium rather than by nation-state. This shift in focus allows both locals residents and visiting artists to identify with one another through an alternative lens."
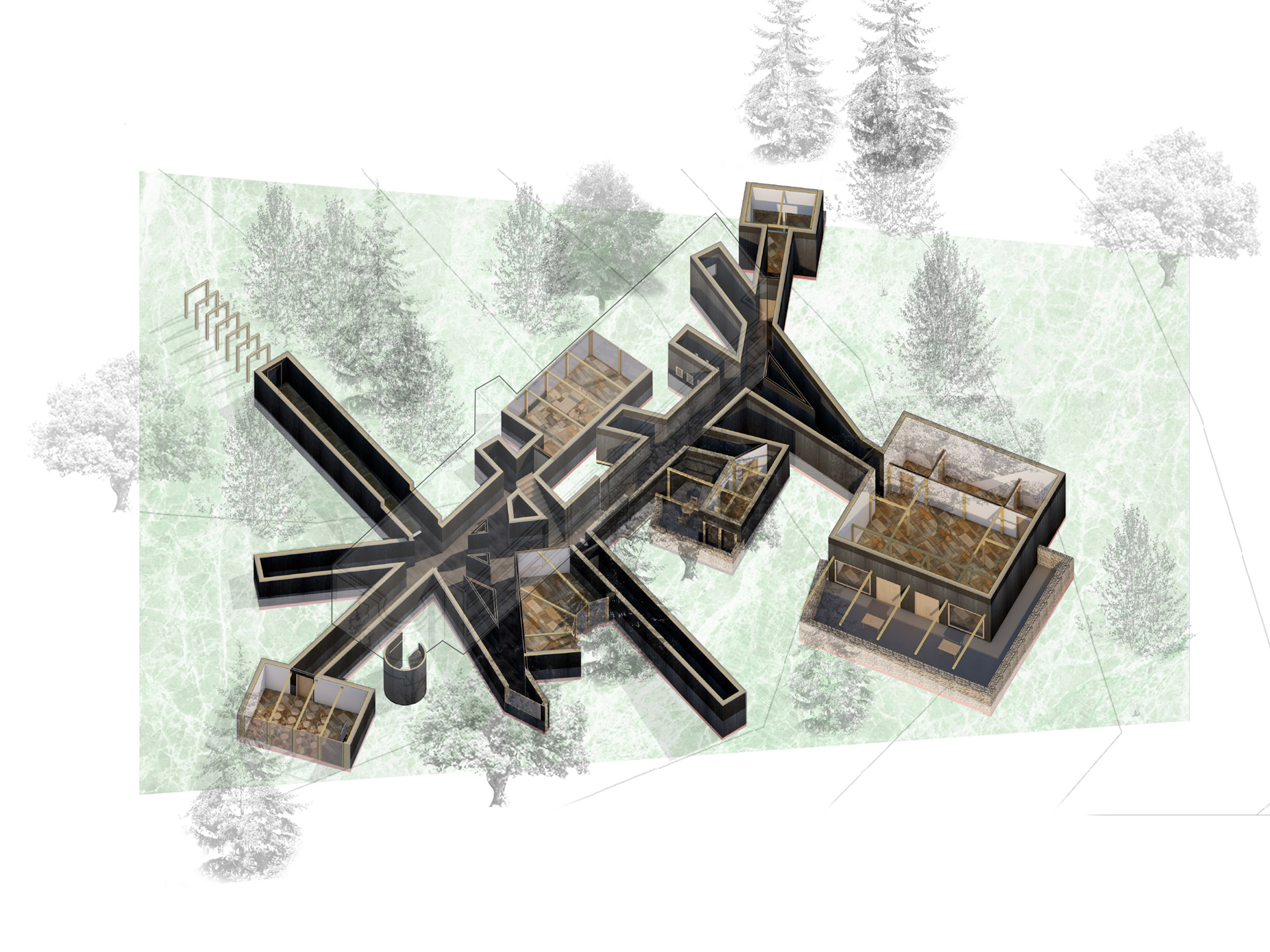
Mental Health in the Forest by Jack Cooper
"This project focuses on understanding and relieving depression amongst young adults and students in particular. The thesis doesn't aim to 'cure' depression but to provide a space that facilitates a better understanding of it.
"The angular ground and lower ground floor act as a physical representation of the subconscious, nebulous areas of our psyche, allowing sufferers to identify with the building and rationalise their depression. The juxtaposition between spaces of depression and relief encourages moments of self-discovery, where the visitor's energy can be shifted from understanding their feelings towards channelling them creatively."
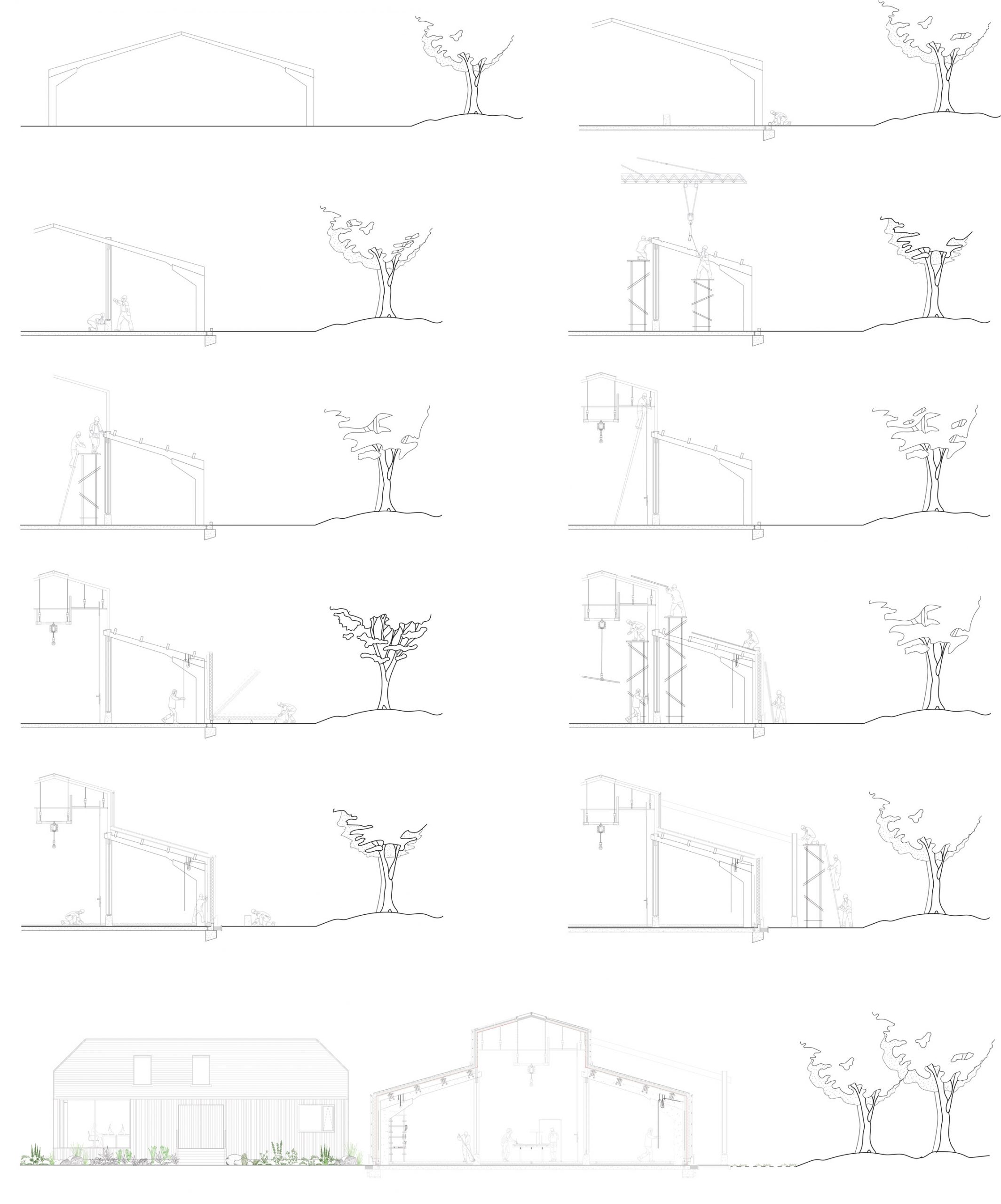
Making: The Role of the Architect by Liam Bailey
"There is a bifurcation between a builder and an architect and I find myself shifting between the two roles without any real standpoint. The architect's role has become so disconnected from the built environment that it lacks authority.
"That's why the aim of this project is to visualise a new learning environment for architects, which puts emphasis on creating knowledge through the physical process of doing and making architecture. It represents a shift towards a more manual craft and skillset while still maintaining a level of theoretical and conceptual thinking."
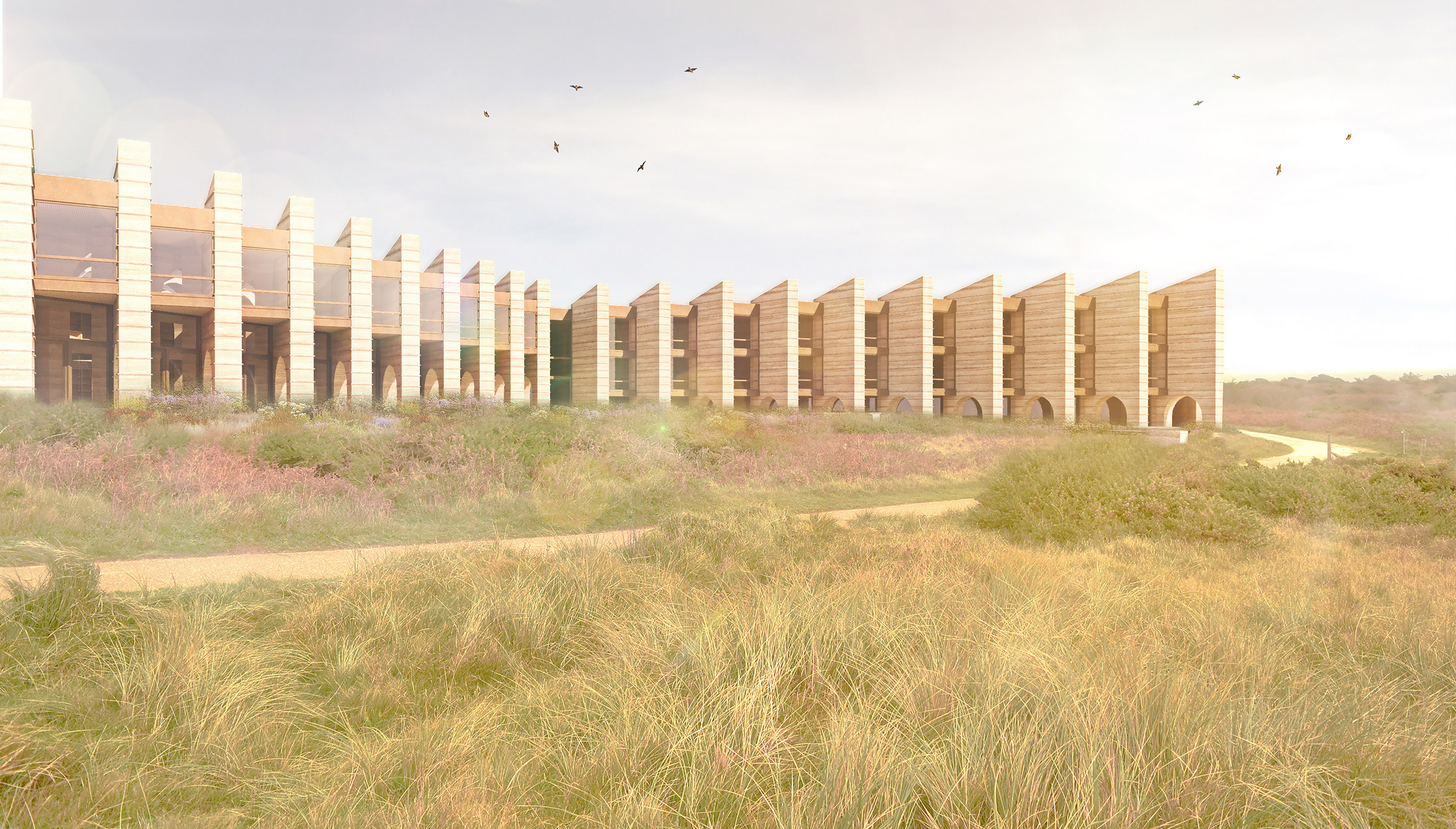
The Sublime by James Kilhams
"Modern architectural discourse warrants review. In response, this project explores how a sublime continuity that embodies circular economic ideas is not only fundamental to sustainable and environmental strategies but is also pivotal to our mental and social wellbeing.
"The thesis showcases how can we re-root into our ontological soil and reconnect to notions of sustainability, identity and belonging, which act as an antidote to some pressing modern-day ills. To do this, the project explores long-life, loose-fit, low-energy principles and uses pace layering and system separation design to challenge modern construction methods that do not successfully consider material permanence, functions and systems within a building's totality."
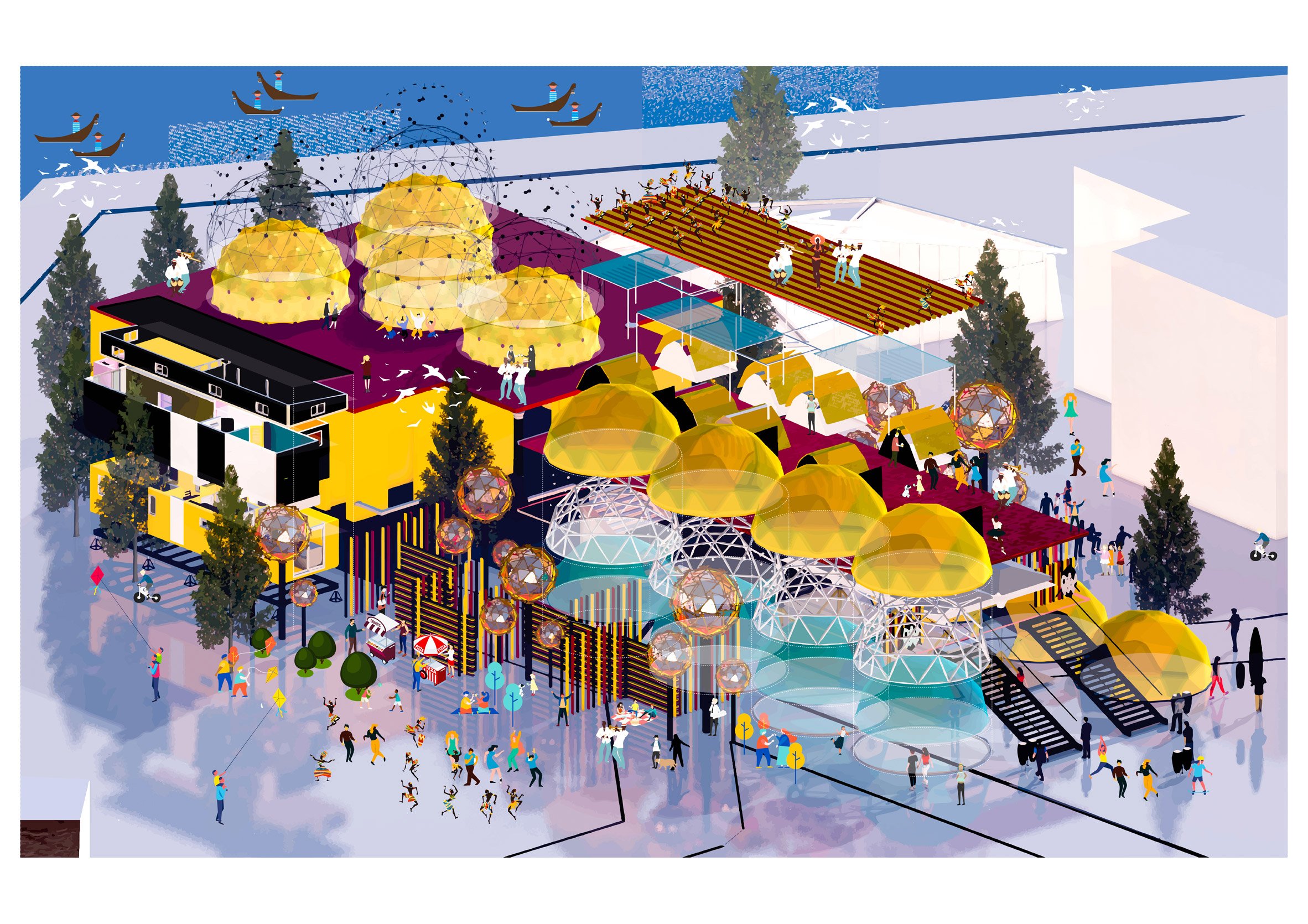
Of Shadow and Colour by Joel Wallace Erabu
"This project develops a mutable intervention that travels on both land and water from Brownsea Island in the UK to Venice in Italy and then on to Uganda. The speculative structure doubles up as the Uganda pavilion at the Venice Biennale, which would mark the first time that East Africa is represented at the Biennale.
"The aim is to incorporate my own national identity and cultural references within the design proposal, in the form of weaving techniques, fabrics, materials and the medium of dance. I am keen to relate themes of mutability, islands, dance and performativity with my world of fantasy, reality and theatre. The project incorporates changing atmospheres of different scales, zooming in and out."
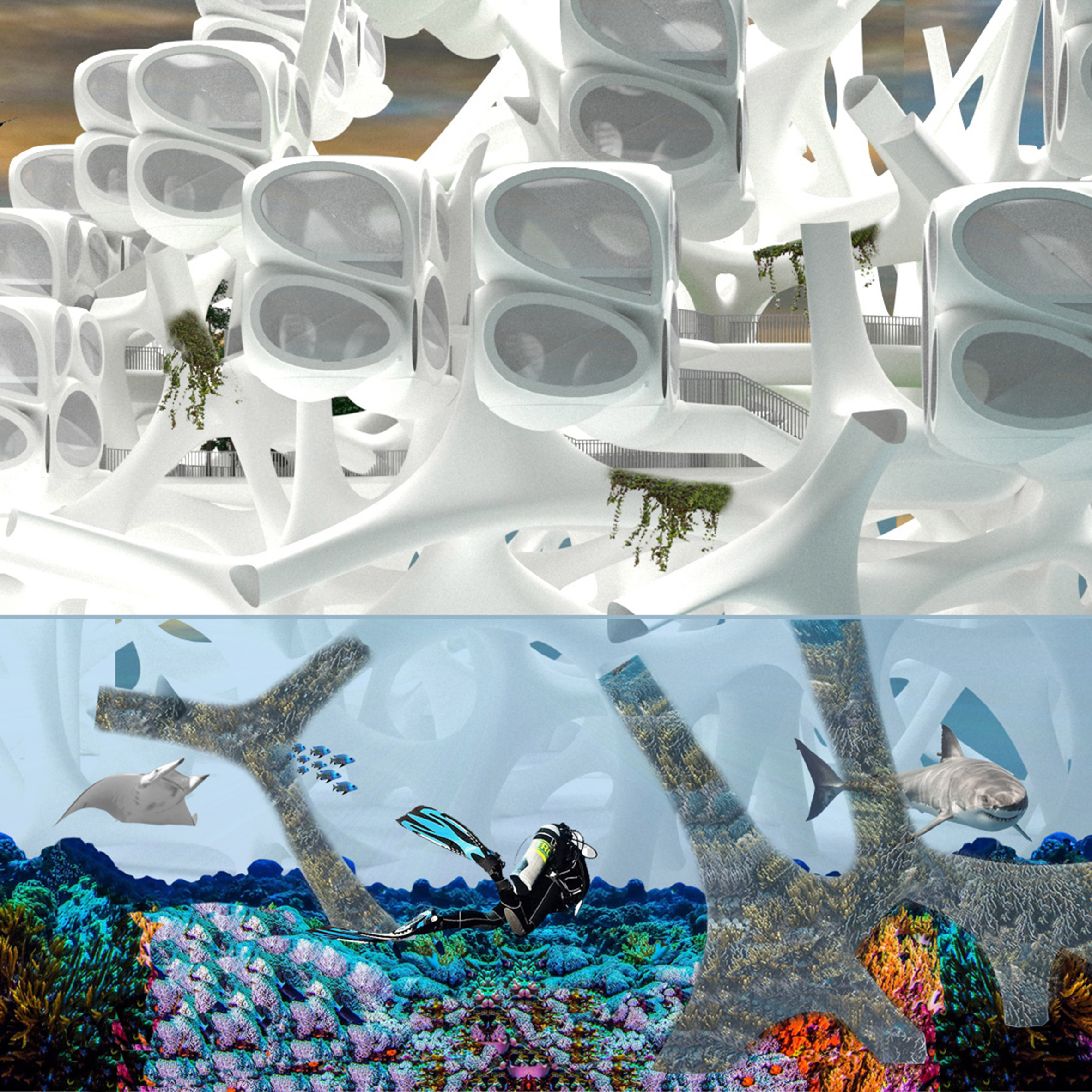
Marine Symbiosis by Robert Grace
"Marine Symbiosis is a project that was developed through personal experience and research, in a bid to develop an architecture that is dictated by current climate change parameters. Marine life will be most affected due to the changing temperature and salinity of the oceans, which in turn will cause mass migration and environmental changes.
"This project proposes a solution wherein humans and marine life can live symbiotically and harmoniously through architecture. The proposal creates an underwater environment that sustains coral growth and a new habitat for aquatic animals while providing habitation pods for humans to live and work above water."
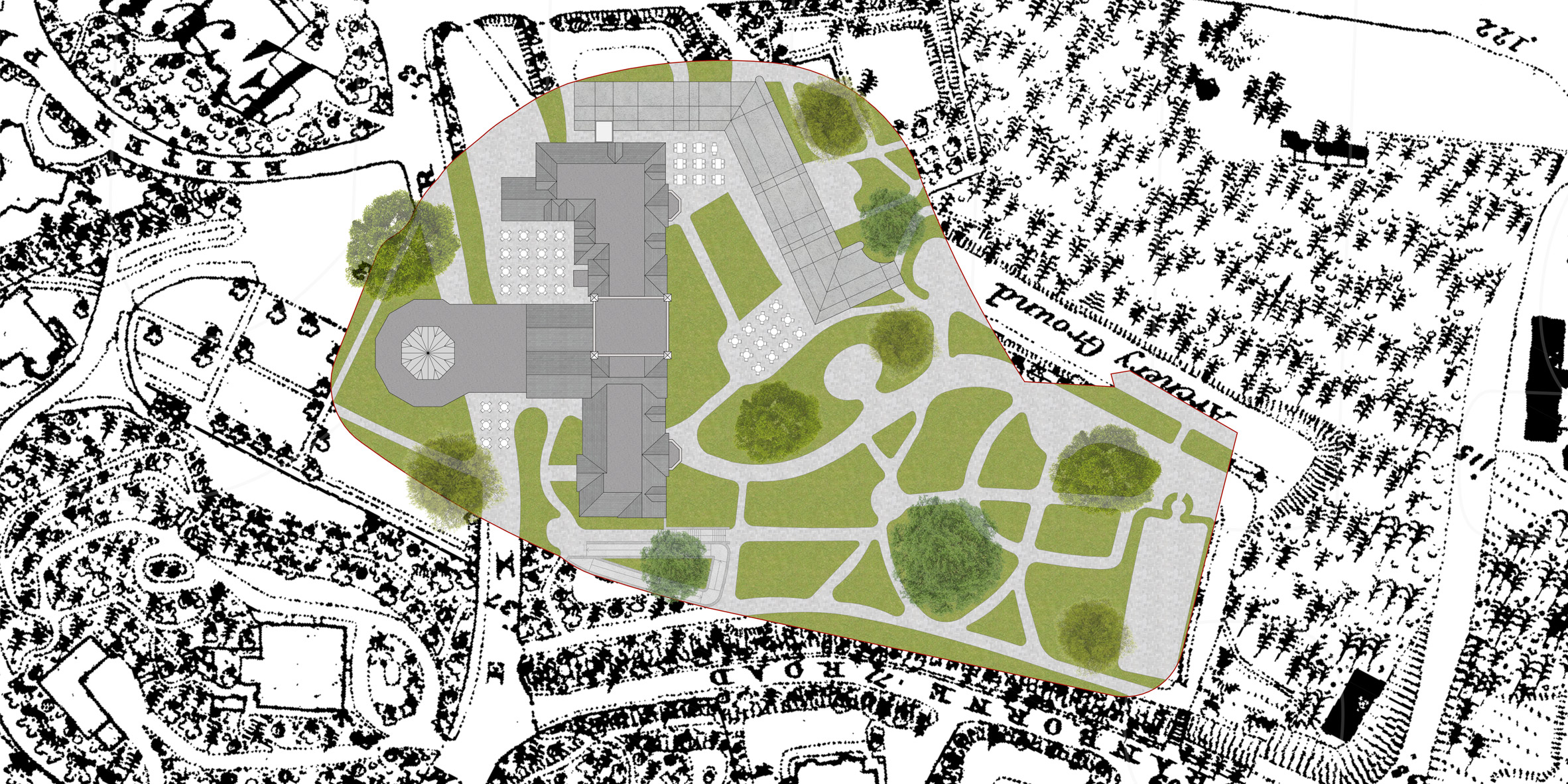
Moulding the Past by Sean Forryan
"This project explores whether looking to the past can inspire contemporary architecture with a sense of place. The project focuses on the mansion of Bournemouth's founder Lewis Tregonwell. Although most of Bournemouth's early villas have now been demolished, Tregonwell's Mansion still survives within the fabric of the Royal Exeter Hotel.
"The partial demolition of the Grade II listed building enables the conversion of the hotel into a history museum, restaurant and bar with the addition of an Urban Room. This provides a space that promotes dialogue between architects and the public, allowing for residents to connect with developments in their town."
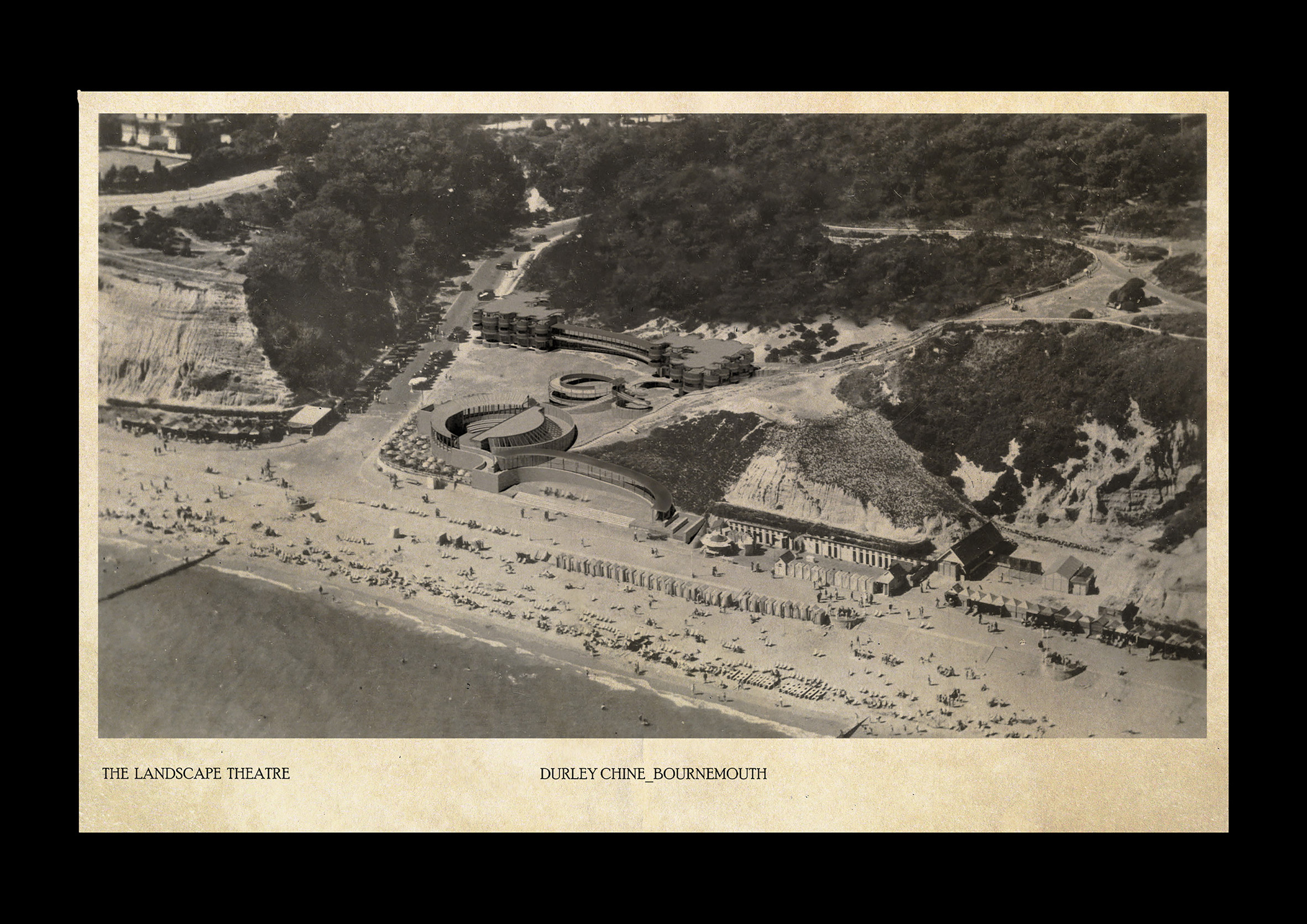
The Landscape Theatre by Thomas Savage
"The cultural life of Bournemouth as a seaside town, together with the many eccentric pastimes of the Victorians and their seaside vernacular, led to the idea of a Landscape Theatre. This consists of a series of interconnecting structures in which people can explore theatrical experiences which marry land, sea and the telling and acting out of stories.
"The project is intended to be playful, partly recreating the tradition of Masques in the Baroque era, which came about as an opportunity for ordinary people to adopt alternative personas, to dress up, sing, act and drink. The Masque was a visual feast and emphasised the engagement of the audience."

Winfrith Aeolian Park by Eliza Yakhontova
"Since the 18th century, a single stretch of wilderness, named Egdon Heath by Thomas Hardy in his book The Return of the Native, has been broken up into many estranged pieces. One of these is home to a disused nuclear research centre, which is slowly welcoming back the 'heathery world' of Dorset heathland in 2023. This raises questions related to the restoration of natural landscapes.
"In response to these questions, this project proposes a sculpture park connected to an Egdon Heath-themed countryside trail. Run by the National Trust, it has a new visitor centre, a museum of nuclear research inside a converted water reservoir and a landscaped area occupied by Aeolian structures. Their fleeting, ever-changing sounds reconcile the traces of industrial intervention with nature. The bird-like shape of the visitor centre pays homage to the animal population of Dorset's heathland."

Healing Landscape by Zofia Kracinova
"I see my project as a subconscious manifestation of my beliefs. I strongly believe that architecture shouldn't override nature, so I wanted this building to be an example of sustainable design that complements the surrounding environment.
"A key tenet of the design was to preserve an old church and maximise the use of existing materials and infrastructure while reducing waste and preserving the historic character of a village on the Isle of Wight. The building makes use of lightweight, locally-sourced materials while an extensive garden ensures the surrounding nature can thrive."
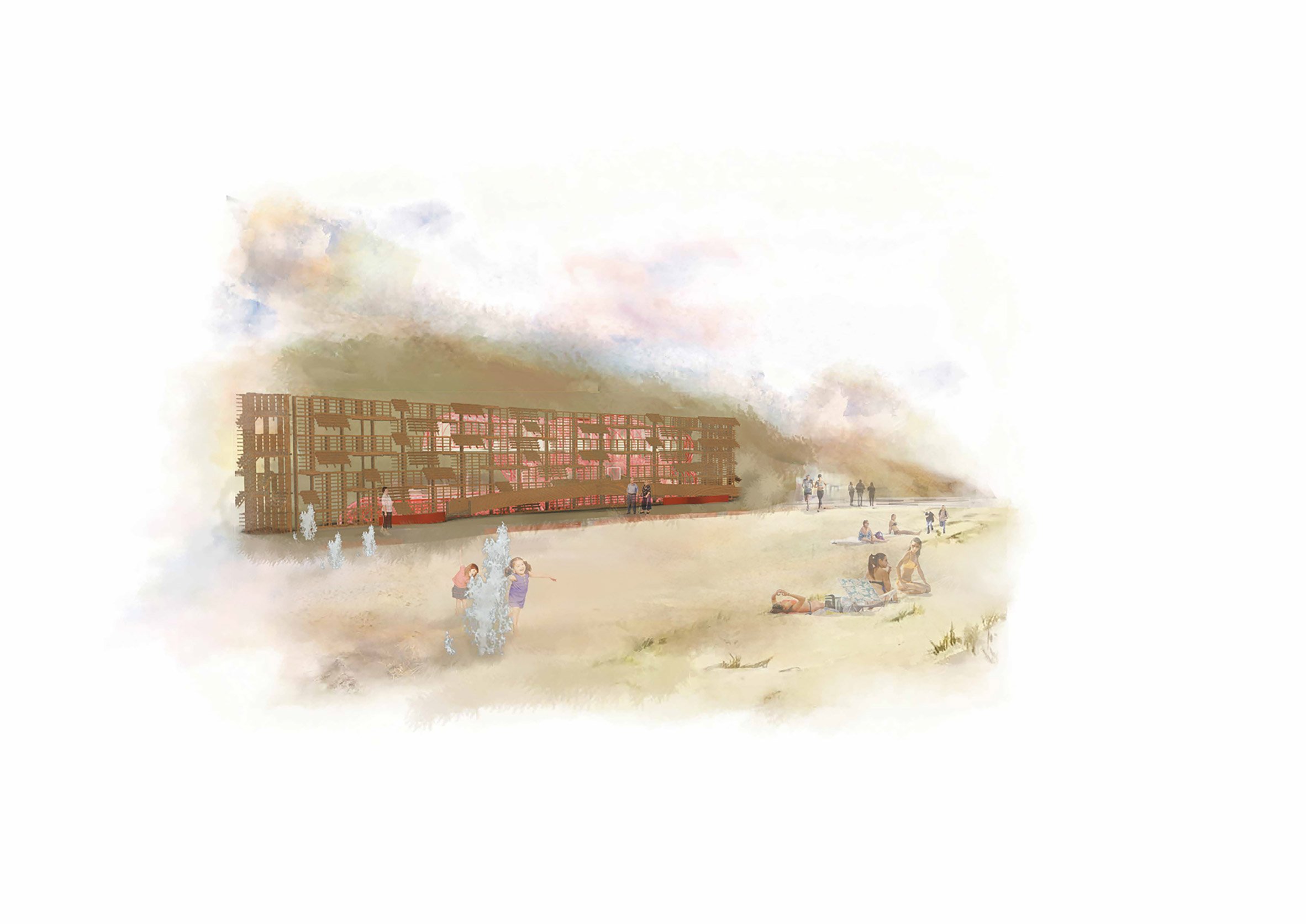
The Psyche by Emily Riddiough
"The Psyche is a flagship, intergenerational building on the Boscombe seafront designed to highlight the mental and physical benefits of interaction between the youngest and oldest generations. Split over three levels, the building is a manifestation of the psychoanalytical mind.
"The basement level represents the Id and our dark, primitive desires. The ground floor represents the Ego, providing the opportunity to interact and perform. The Super-Ego can be found on the top floor, a space for the 'ideal self' where the older generation can interact with the young. Each floor denotes different energy levels with the loudest and most active space at basement level and a quieter, more relaxed environment above."
Virtual Design Festival's student and schools initiative offers a simple and affordable platform for student and graduate groups to present their work during the coronavirus pandemic. Click here for more details.
The post Arts University Bournemouth graduates challenge contemporary architecture industry appeared first on Dezeen.
from Dezeen https://ift.tt/37TXtQs

No comments:
Post a Comment