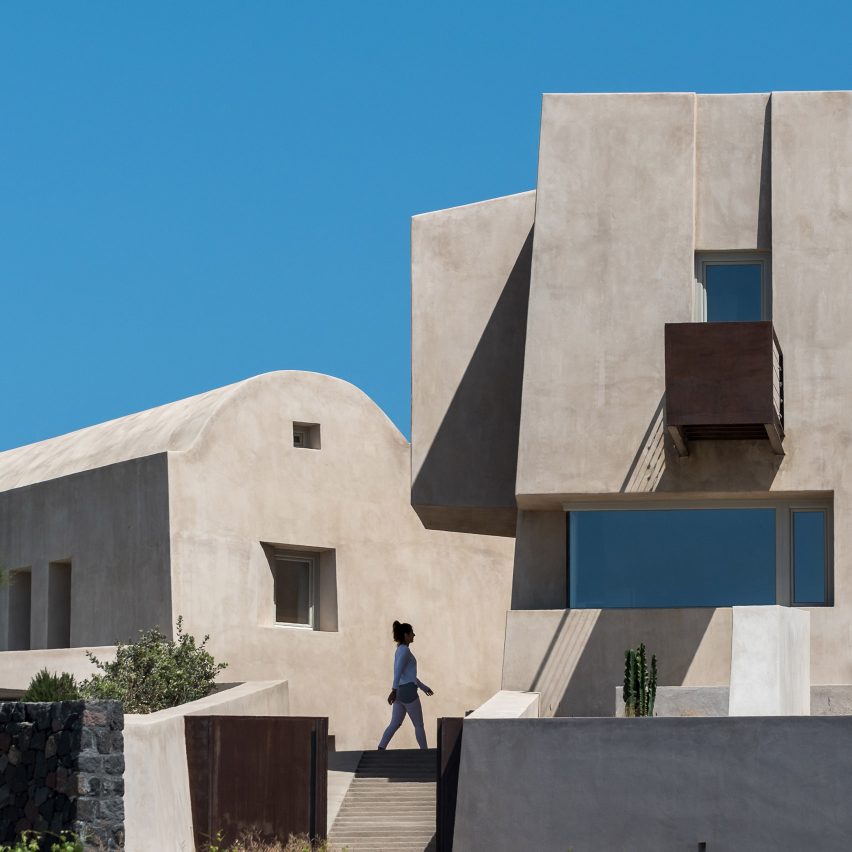
House in Pyrgos is a fortress-style holiday home covered with earth-toned plaster built by Kapsimalis Architects on the Greek island of Santorini.
Set on a sloping site, House in Pyrgos is surrounded by vineyards and faces the Aegean Sea. Its angular, projecting form is designed to recall a rocky outcrop and the fortifications of the Greek island's old castles.
"All pieces of the architectural history of the island, subtly combined and embedded in the monolithic structure," said Kapsimalis Architects.
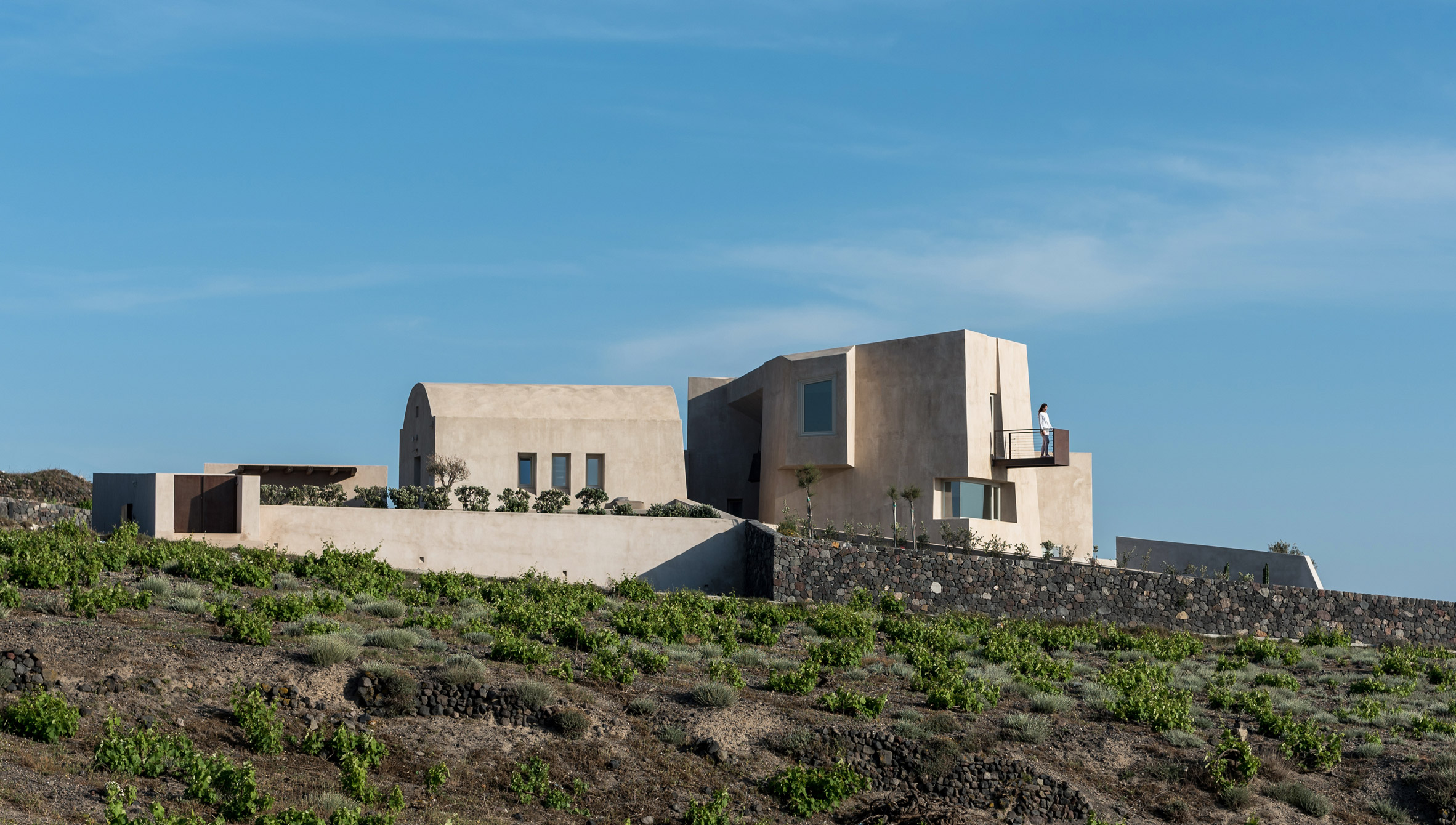
The house is a single home that can be easily split into three separate apartments if required, each with its own private outdoor space.
Set over two stories, the ground floor has the main kitchen and living room with one bedroom in one wing. Under a vaulted roof, the second wing has a second bedroom with its own kitchenette.
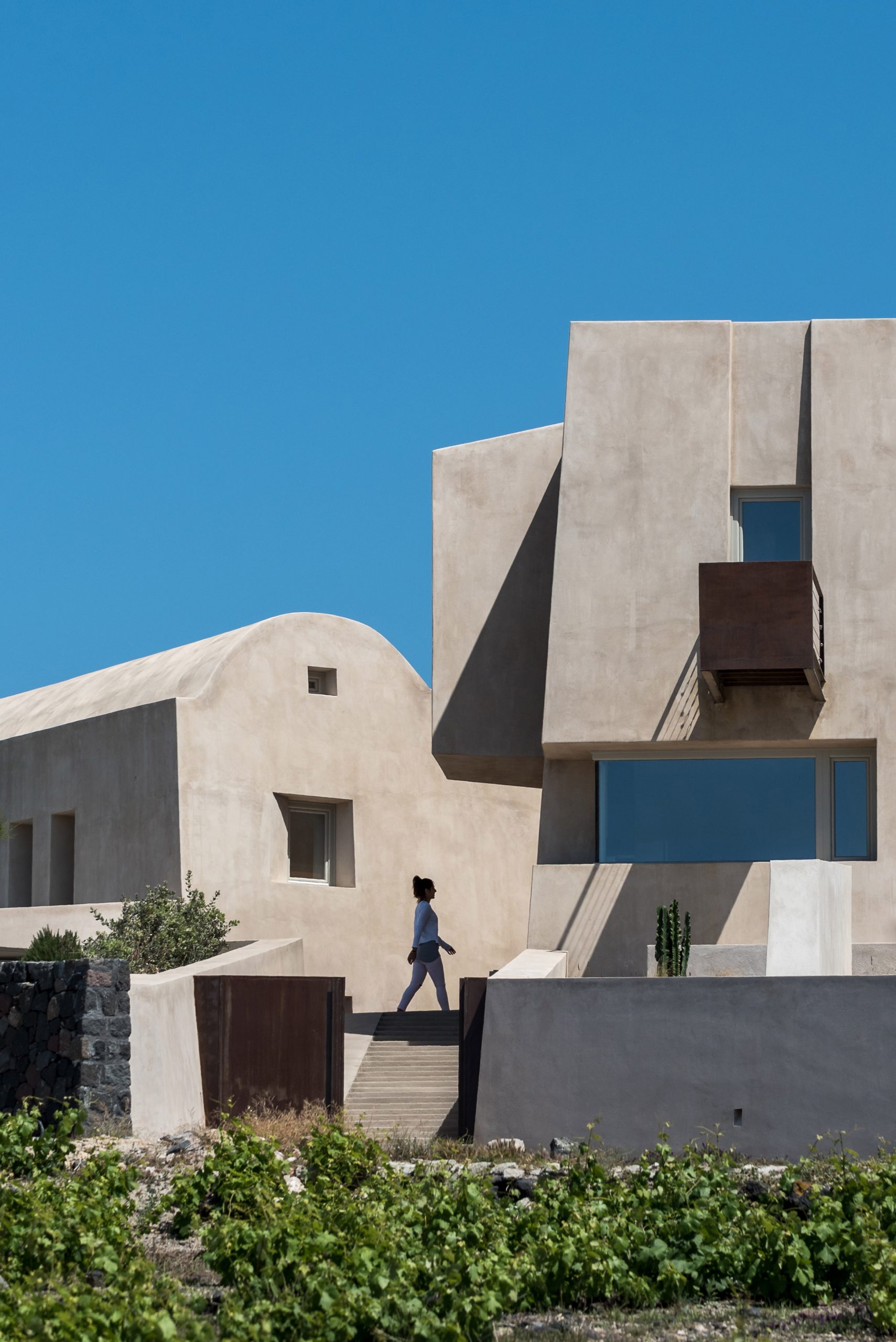
Upstairs, the second floor has three bedrooms and another kitchenette. Storage space is located in the basement.
Semi-covered walkways connect the different levels around the exterior.
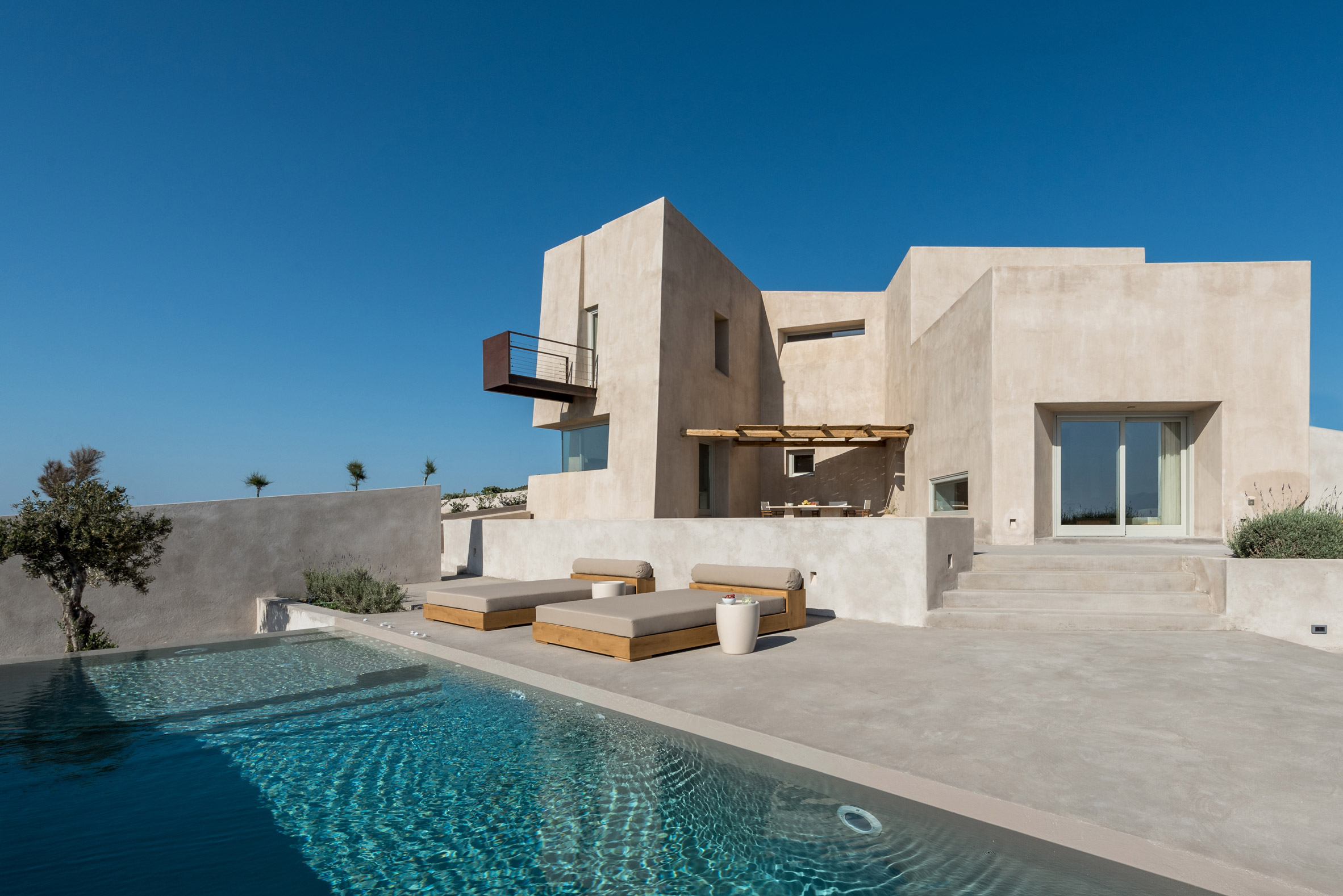
Steps lead up and down to terraces, including a large one with an irregular-shaped pool and a sunken conversation pit. A long metal balcony juts out from the second story.
Reinforced concrete forms the main frame of the house, with smooth and rounded surfaces that recall the vaulted roofs typical of Santorini.
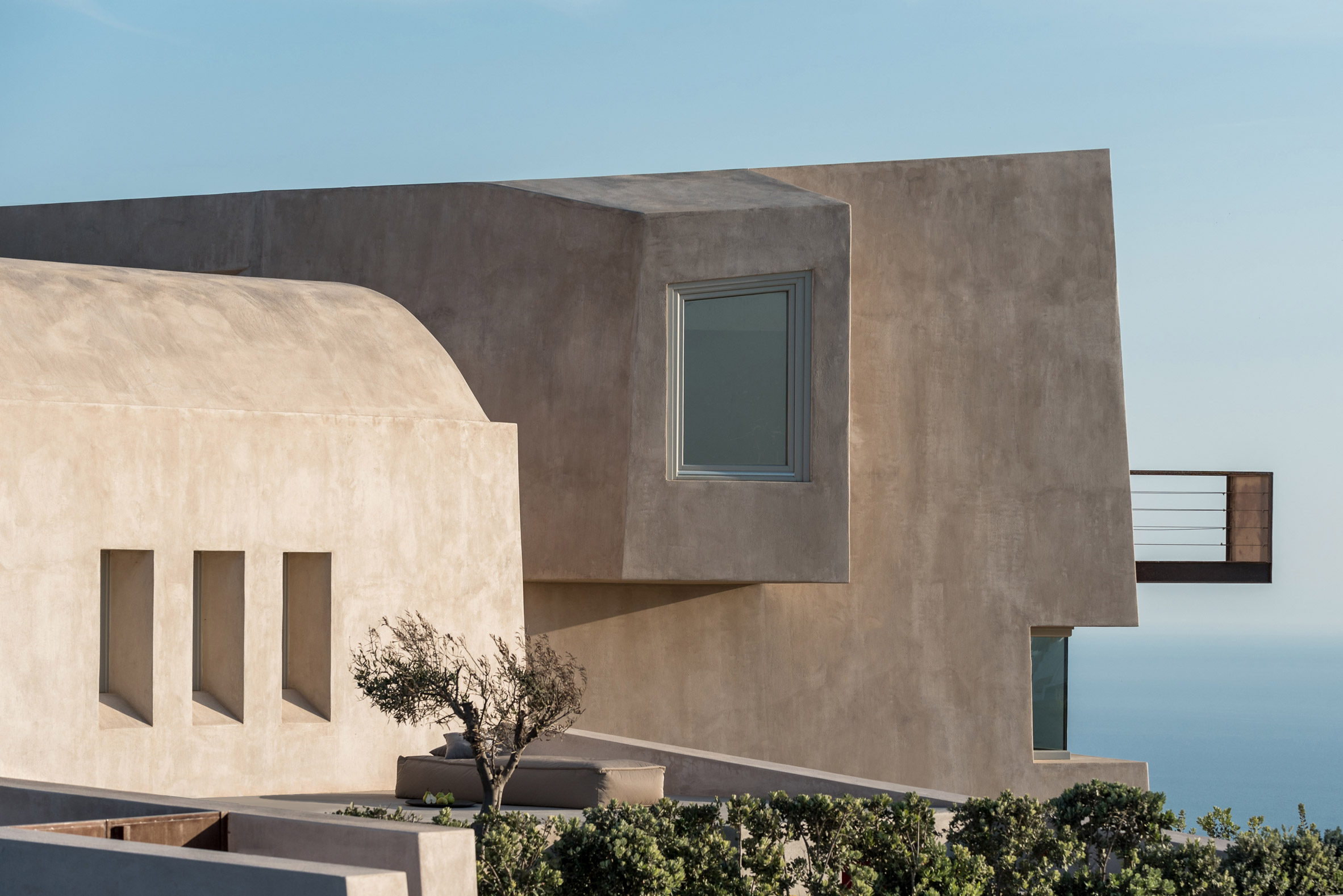
Instead of the more common whitewashed finish, an earthy-toned render was used on the exterior. A wooden pergola shades an outdoor dining table on one of the patios.
White plaster covers the interior walls and surfaces, with furniture in a matching colour or contrasting grey.
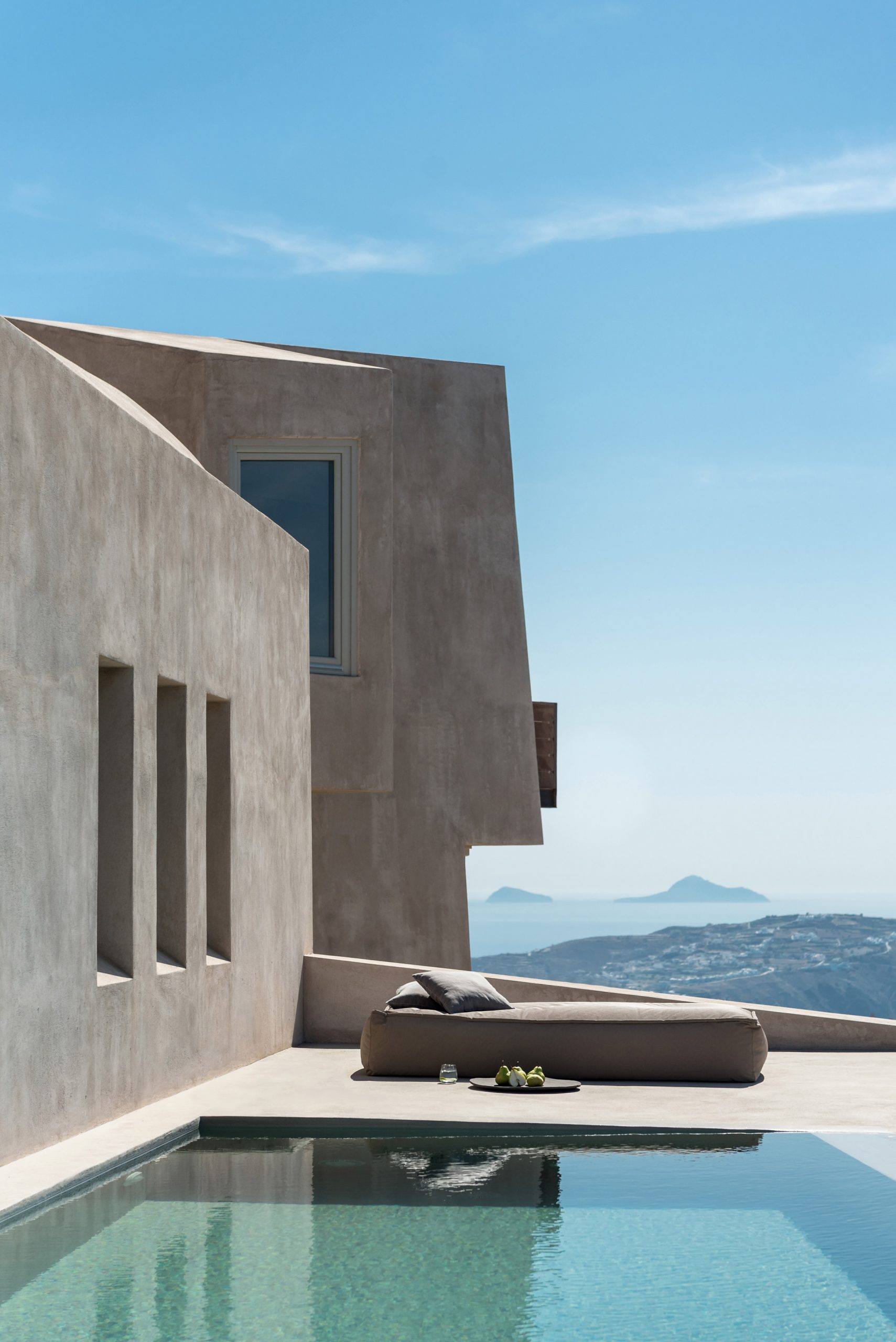
Ceramics, stone and natural wood finishes were chosen to continue the sense that the house is part of the natural landscape
Native Mediterranean plants and cactus grow in the terraced gardens, ringed by stone walls.
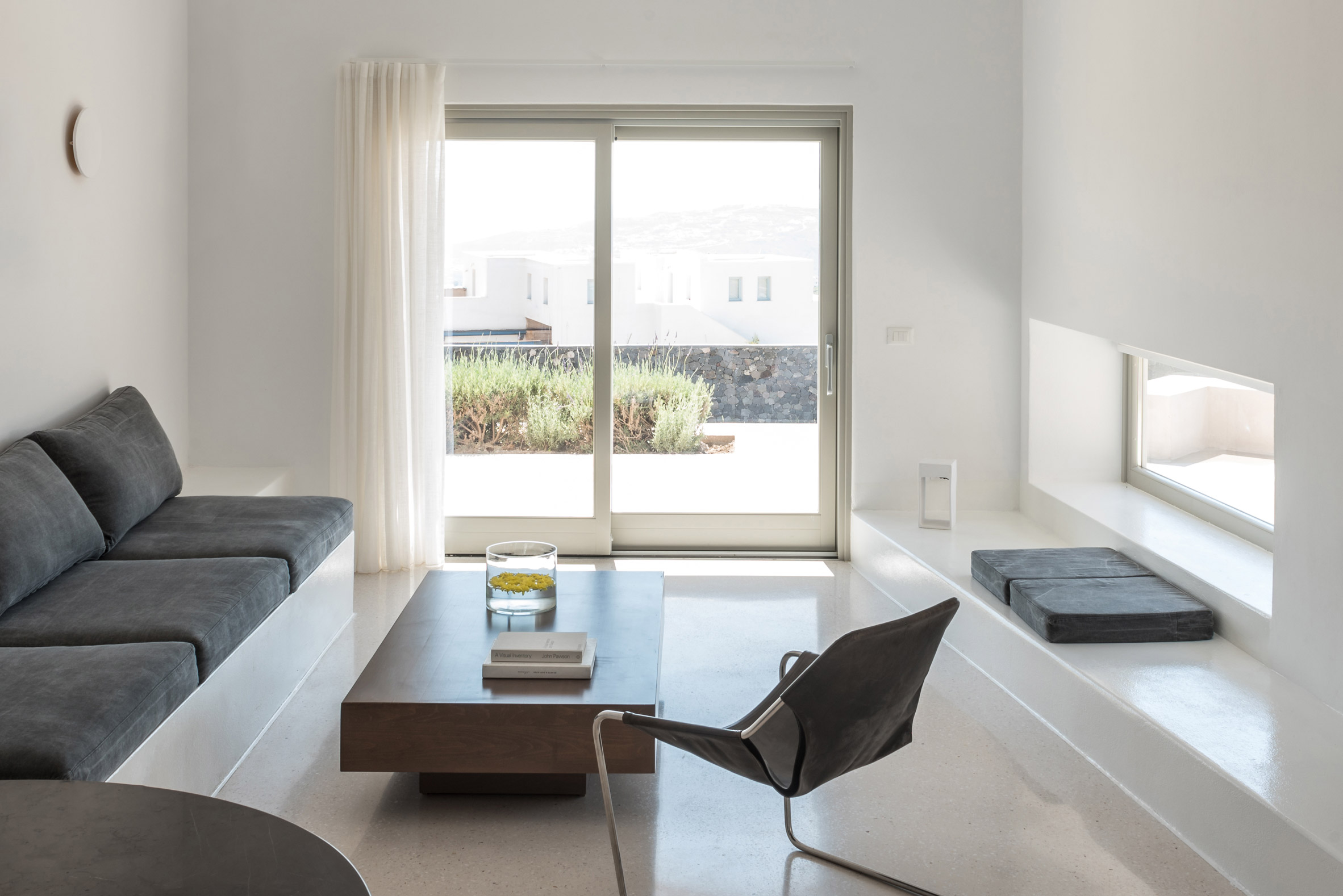
Founded in 2012, Kapsimalis Architects is based in Santorini and specialises in hotels and residences for the island. Recently the studio converted a cluster of old houses and caves into the Saint Hotel.
Photography is by Giorgos Sfakianakis.
The post Kapsimalis Architects builds imposing summer house in Santorini appeared first on Dezeen.
from Dezeen https://ift.tt/3hD0CIX

No comments:
Post a Comment