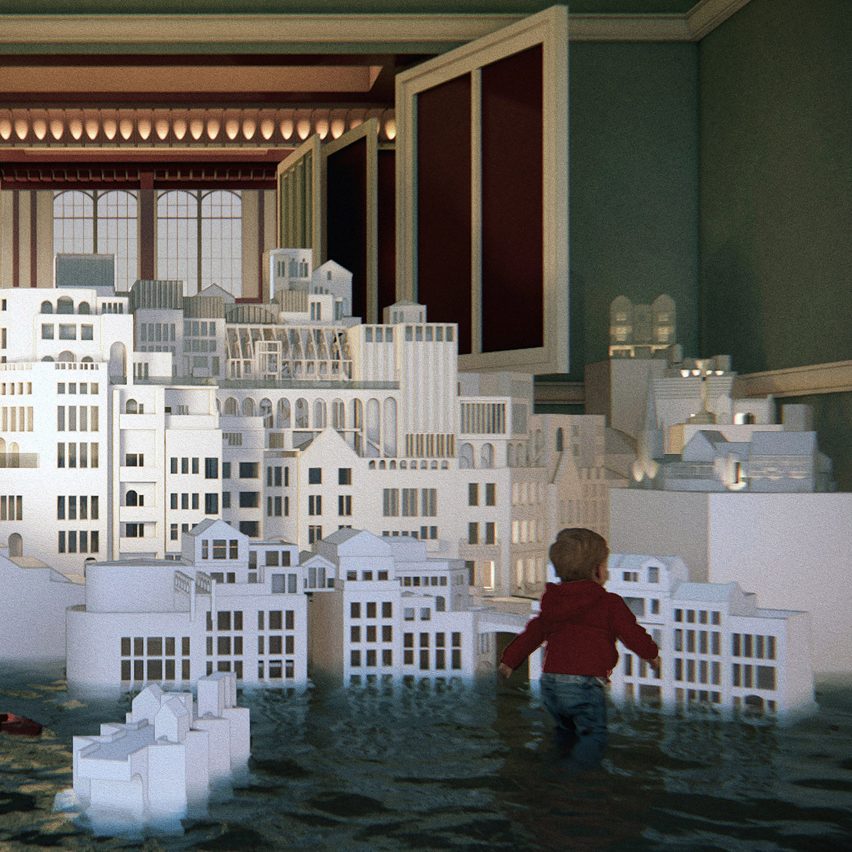
Manchester School of Architecture gives an insight into the eight ateliers that make up its Master of Architecture course in this Virtual Design Festival school show.
Alongside the eight design-led studios, the digital exhibition also introduces the course's Professional Studies and research and dissertations modules, which collectively invite students to investigate the future of the built environment.
This year's ateliers range from the experimental Advanced Practice studio and all-female-led feminist Praxxis unit to the Continuity in Architecture group that "pursues a future for the already built".
All the student work produced as part of the Master of Architecture course is now live and can be seen in more detail on the websites listed below, linking to the school's online degree show.
Manchester School of Architecture
University: Manchester School of Architecture
Course: Master of Architecture
Programme leader: Sally Stone
Course statement:
"Manchester School of Architecture is a unique collaboration between the University of Manchester and the Manchester Metropolitan University. It is regarded as one of the best schools in the UK and ranked in the top 10 globally for the last five years.
"The Masters in Architecture is a lively student-centred environment, where peer-to-peer learning, practice-based research and live events projects connect students, expert academics, design professionals and wider communities.
"We maintain a diverse range of ateliers and expertise, which enables us to provide a series of distinct and significant areas of focus with respect to the future of architecture and urbanism in a wider cultural context. The ateliers connect our masters and undergraduate programmes in a vertical system that enables exciting collaborations throughout the School.
"Parallel to the studio design in the ateliers, we run courses on research methods, professional studies and a dissertation unit. Using the specific skills of staff across two institutions helps to deliver a quality learning experience that is engaged with the practice and theory of architecture.
"Here we present the outline of the atelier and unit themes and content and invite you to discover the breadth of student work by visiting our online degree show."
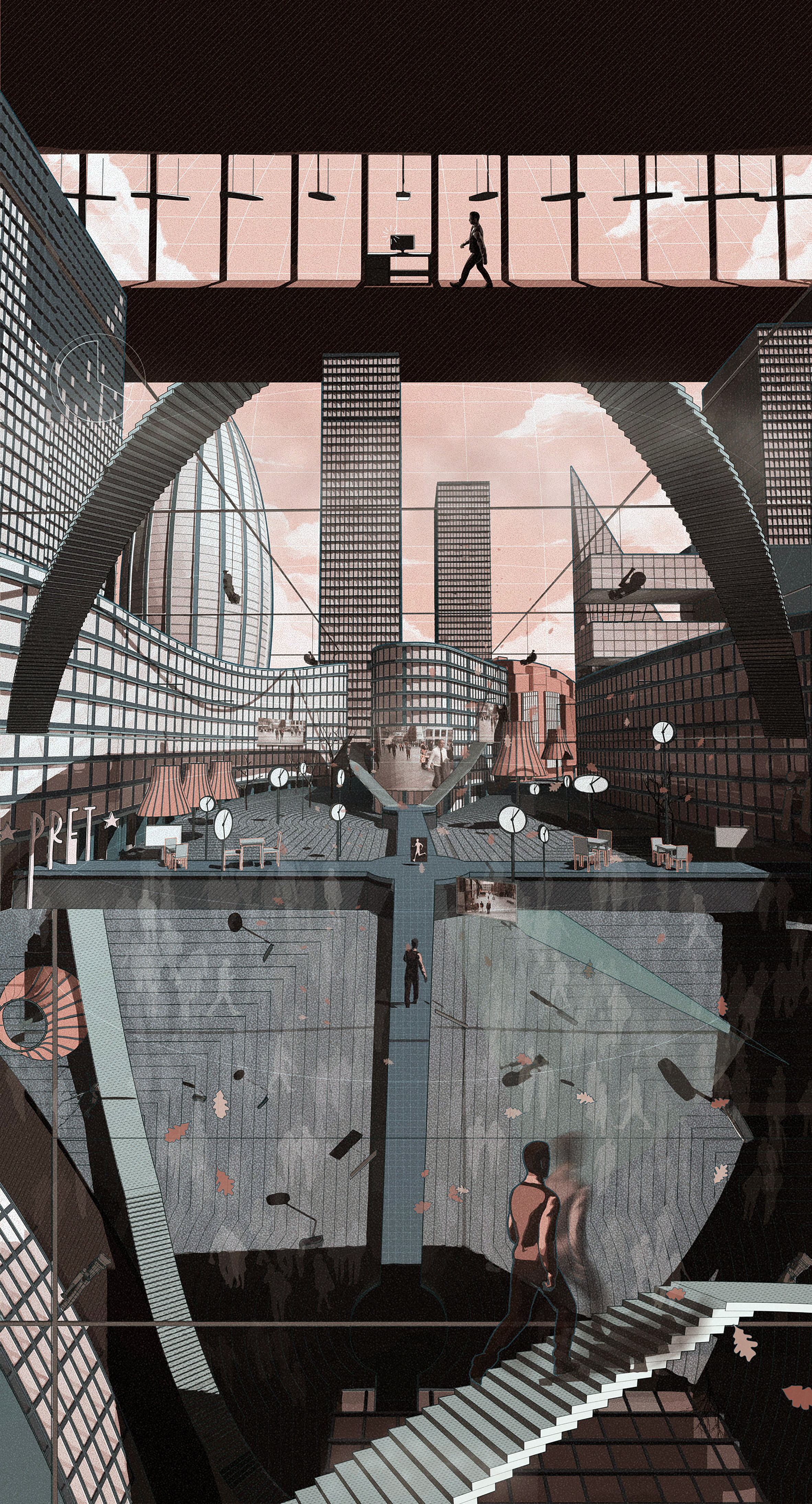
Atelier &rchitecture
"& is a powerful little symbol – it opens out into the next step, argues for inclusion and demands to be followed. Rather than starting from within the discipline and moving outwards, &rchitecture emerges from what already is different in the world.
"&rchitecture is brought into existence through the participation in and inhabitation of material space by the subjects of the city. This is a key way of discovering what the power and potential of architecture is to create inclusive cities and societies.
"&rchitecture argues that difference is not an error, but the central means of creative practice. &rchitecture embraces difference in order to be effective and affectable."
Website: msa.ac.uk/2020/masters/march/and
Image: To Act in the Arena of Masculinity by Tobias Corry
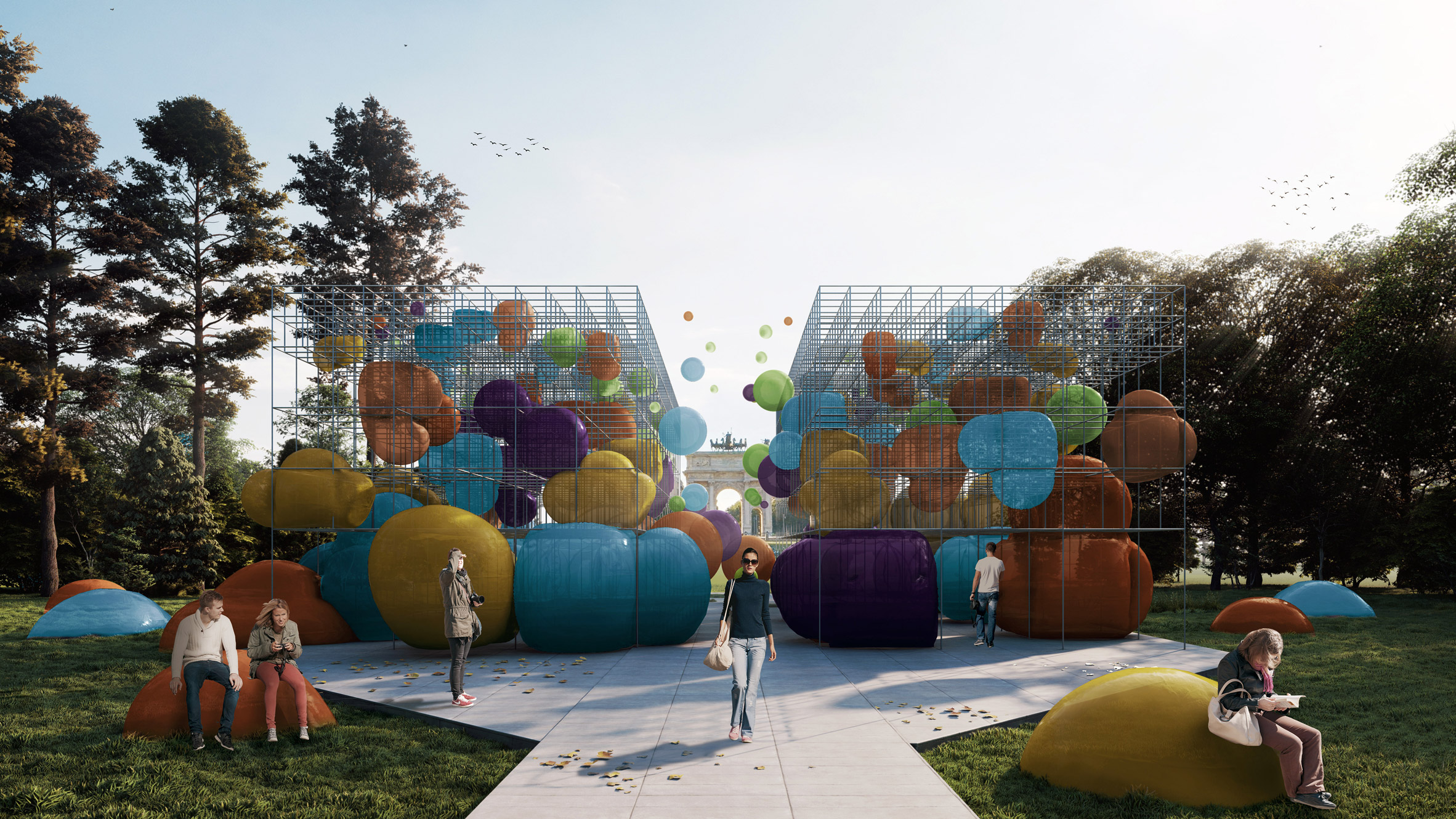
Atelier Advanced Practice
"The atelier is conceived as a think tank and testbed – a platform for research and
experimentation in architectural design, concerned with holistic understandings of design and sustainability.
"Within the evolving context of advanced architectural practice our interest lies in the interaction between technology and people, in the design and delivery of environments that support the needs and activities of contemporary and future society, in a creative, positive and equitable way.
"We engage and collaborate with specialist consultants and local community groups in response to live briefs as well as international competitions. All projects explore contemporary and novel design methods and material performances in tectonic and spatial propositions."
Website: msa.ac.uk/2020/masters/march/ap
Image: Experience and Emergence by Will Horn and Tamara Keoshgerian
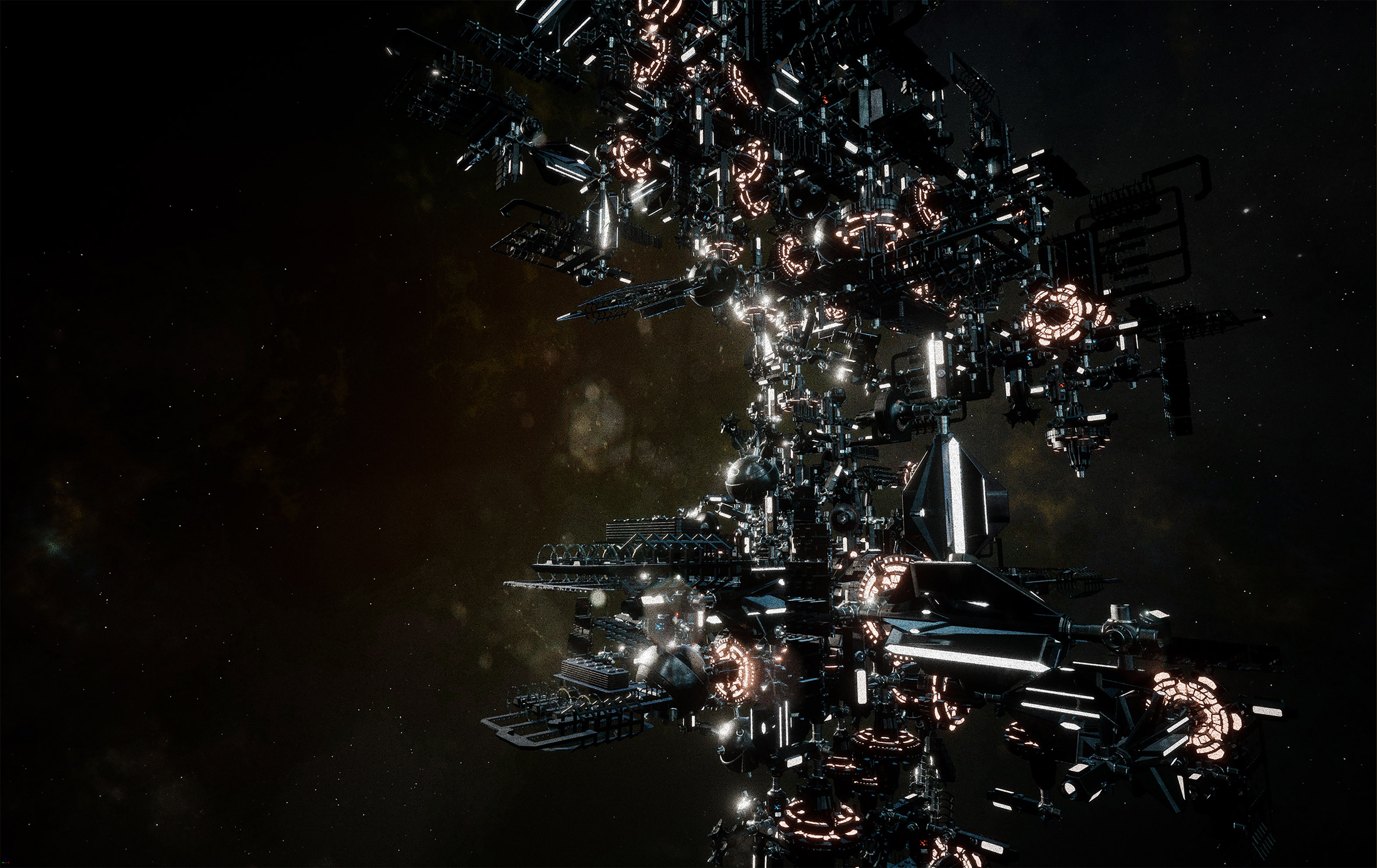
Atelier Complexity Planning and Urbanism
"Complexity, Planning and Urbanism develops new theoretical approaches and computational tools using a complexity science framework.
"These are intended to affect the design, management, governance and understanding of future cities related to climate change, citizen participation, development strategies, resilient interventions, policy-making and urban morphology.
"Computational processes are used to augment conventional static design methods and theory by enabling a temporal and dynamic process. The MArch atelier is strongly linked to the CPU_Lab where research into frameworks enabling the development of new approaches takes place."
Website: msa.ac.uk/2020/masters/march/cpu/
Image: The Forge by Yaseen Bhatti, Mike O'Reilly, Carol Sun and Maxine Zhou
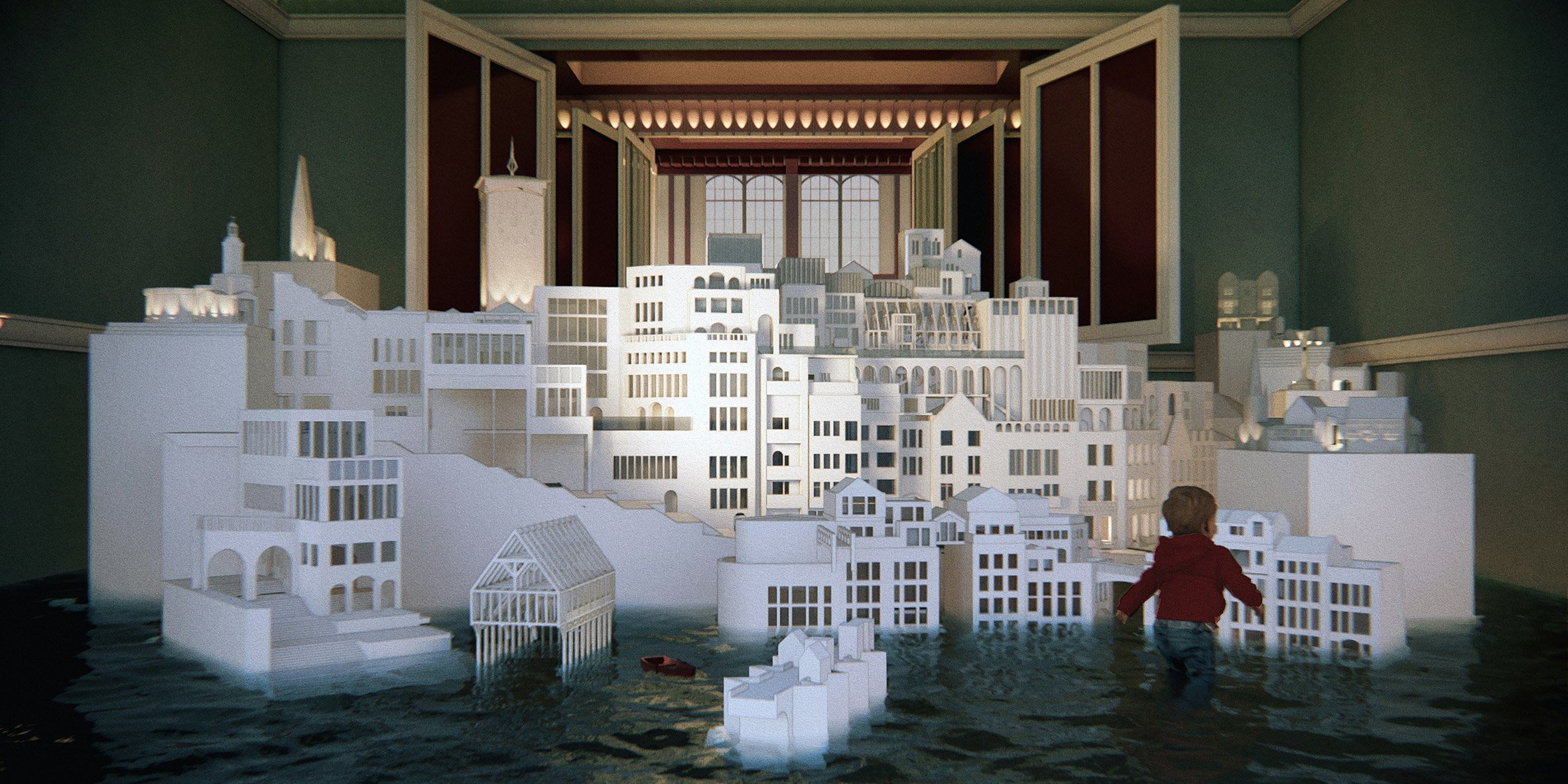
Atelier Continuity in Architecture
"Continuity in Architecture actively pursues a future for the already built. This search for an alternative to the expected redevelopment of towns, cities, places, landscapes, buildings and interiors is grounded in the theories of contextualism.
"As such, the atelier is committed to the synthesis of urban settings, the teaching of building design, the analysis of craft and the search for detail and ornament.
"This year the MArch students worked in partnership with the Shrewsbury Big Town Plan. They tackled the challenges of intractable sites across the historic core of Shrewsbury. These creative, innovative and progressive projects look towards an uncertain global future by extending what is valued from the collective past."
Website: msa.ac.uk/2020/masters/march/cia
Image: City within a Room by Erin Edmondson and Jim Rapanut
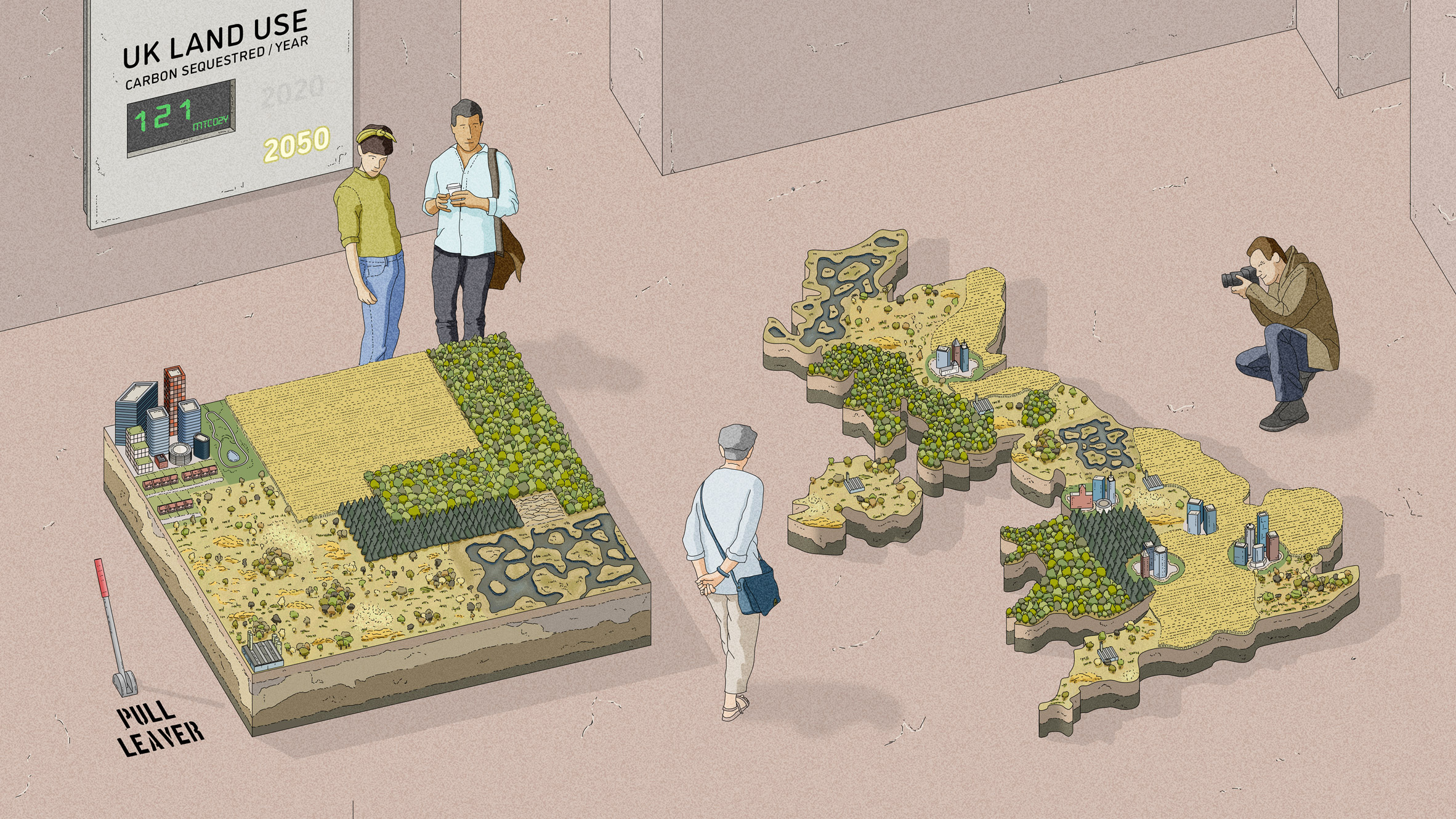
Atelier Infrastructure Space
"Infrastructure Space operates as a design and research atelier using data mapping and spatial analysis to develop design proposals that test possible spatial futures.
'"We are particularly interested in the interface between technology and physical space, and how this has manifested in architectural and urban form. Our approach is cross-thematic, spans a range of spatial scales, and embraces value and effectiveness in their manifold forms.
"This year we have been evaluating the spatial implications of Brexit for the UK – Republic of Ireland border, specifically exploring ideas of digitally enabled space and seamlessness. In October 2019, we travelled to Kyiv, Ukraine, to experience borders and explore architectural latency and obsolescence."
Website: msa.ac.uk/2020/masters/march/infraspace
Image: Carbon Mootral by Isaac Timson
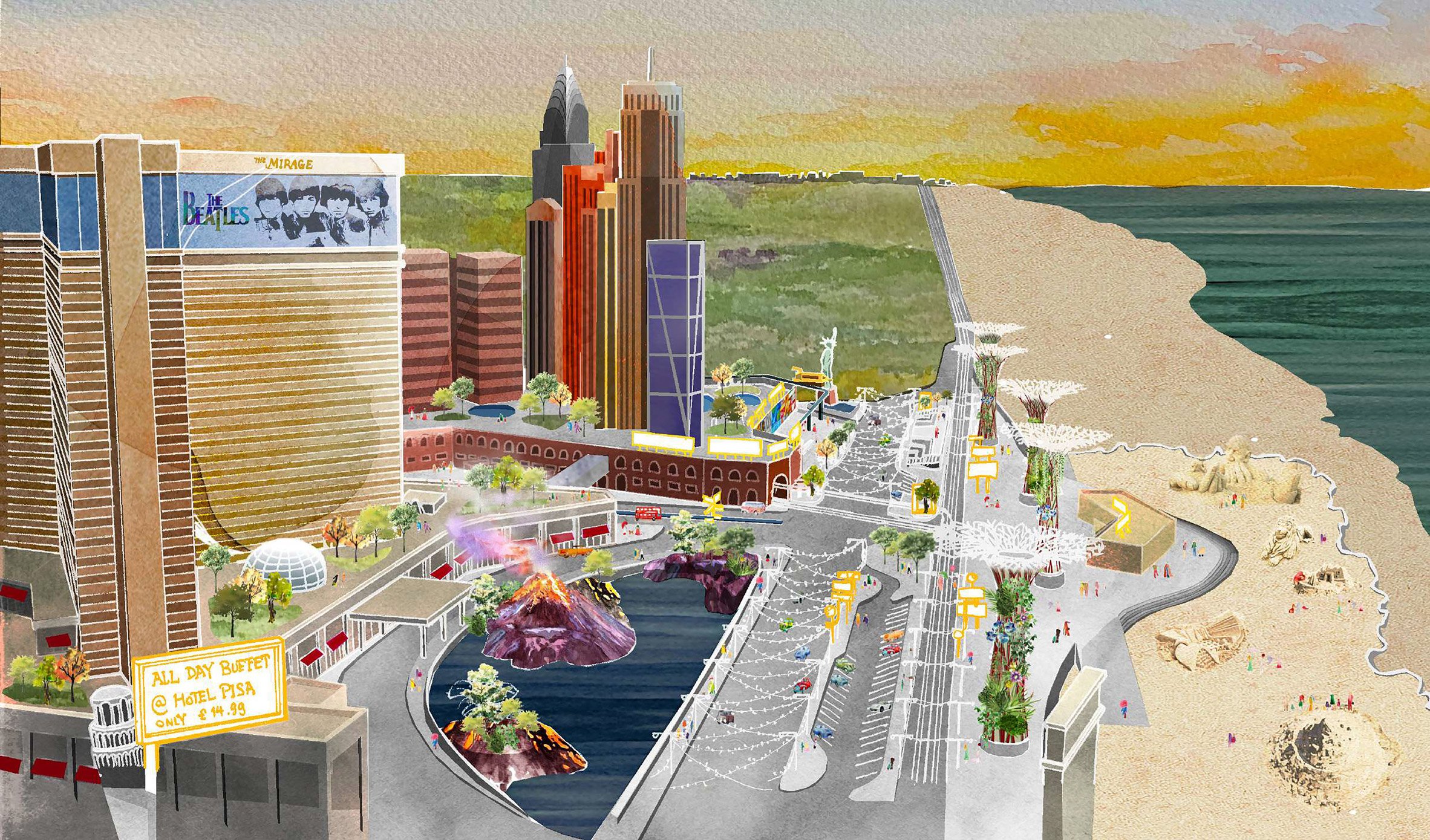
Atelier LULU Landscape and Urbanism
"LULU Landscape & Urbanism sits within URBED+, a wider research partnership between the Manchester School of Architecture and award-winning consultancy URBED. URBED+ is an innovative, cross-sector vehicle that combines academia and practice to pursue research, advocacy and education.
"The approach taken by the atelier integrates public realm and landscape approaches, exploring how this interacts with built form and architecture. Through URBED+, the atelier benefits from both cutting-edge research and practice-based knowledge, across the wide range of specialisms including urban design, landscape architecture, architecture, planning, sustainability and real estate.
"Students use alternative approaches to intervention in urban areas using tools and techniques of analysis and the knowledge and skills for designing urban areas."
Website: msa.ac.uk/2020/masters/march/lulu
Image: Welcome to the Blackpool Spectacular by Alice Iu

Atelier Praxxis
"Praxxis is an all-female-led feminist studio atelier and research collective. Praxxis takes an explicitly feminist approach, in particular intersectional feminism, to explore the inequalities in society and what that may mean for the built environment.
"Intersectionality takes the position that the various layers of social and human characteristics – class, race, sexual identity, religion, age, disability, marital status and gender identity – do not exist separately from each other but are interwoven.
"It is a platform where theoretical transdisciplinary practices are set up, a studio space of exchanges and dialogues where you can ask the questions that are not comfortable in other ateliers. We are not afraid to use the F word - by this we mean Feminist."
Website: msa.ac.uk/2020/masters/march/praxxis
Image: The Threshold between Trans and Transed Spaces by Annie Sibthorp
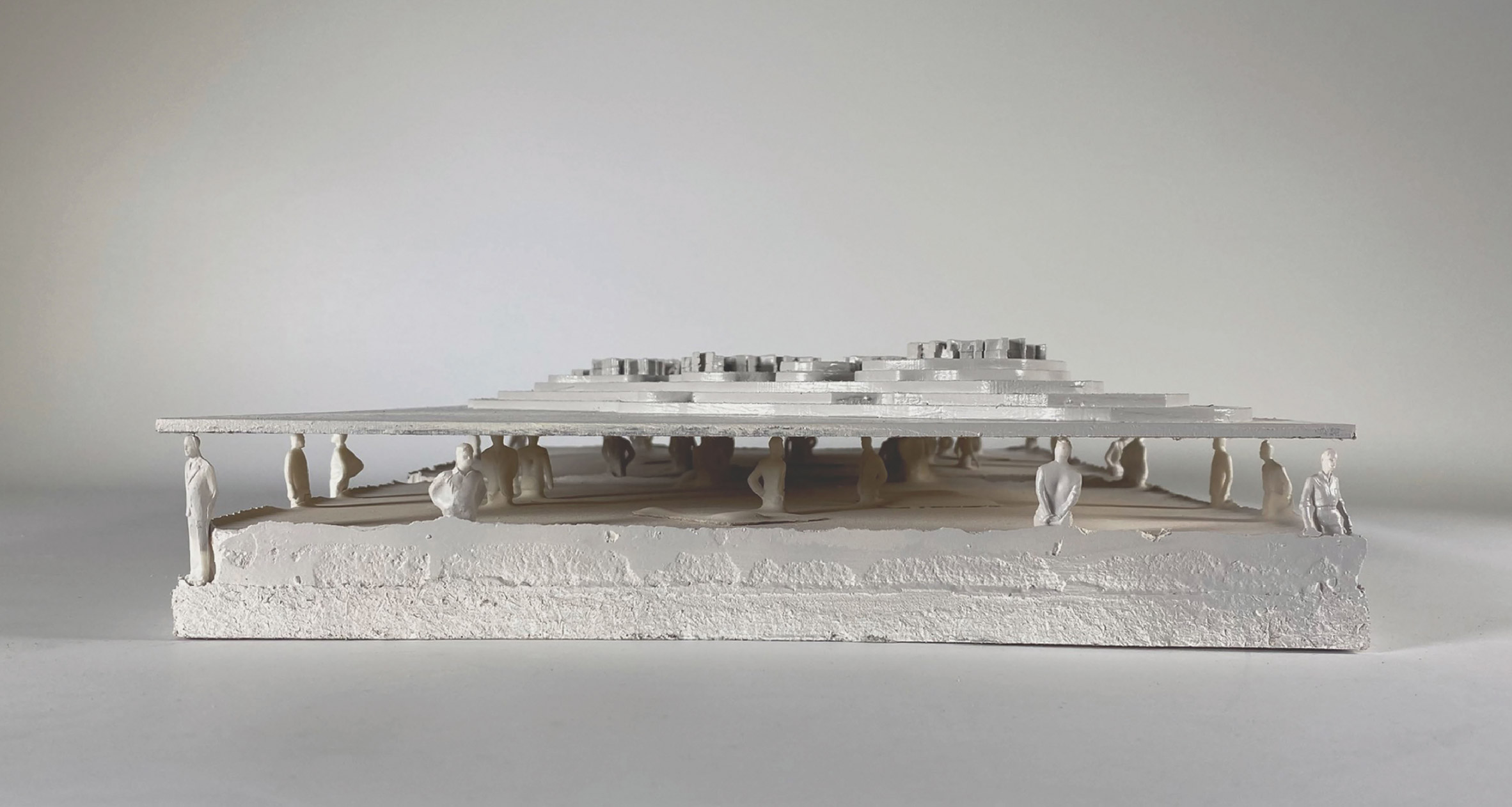
Atelier Urban Spatial Experimentation (USE)
"In USE each student is encouraged to form an individual concept based on thorough site analysis. The projects follow a personal narrative that is born out of the site's history and its inherent potential which is developed through all design stages.
"The atelier explores the boundaries of architectural practice and utilises the techniques and working methods of other creative disciplines, in particular fine art. This year, projects and spatial strategies explored the nature of islands. The primary site for most projects was the abandoned Pomona Island, a stretch of land in Manchester originally consisting of five docks on the Manchester Ship Canal."
Website: www.msa.ac.uk/2020/masters/march/use
Image: Rikers Island Rehabilitation Complex, Psychiatric Effects of Solitary Confinement by Joshua Jenje
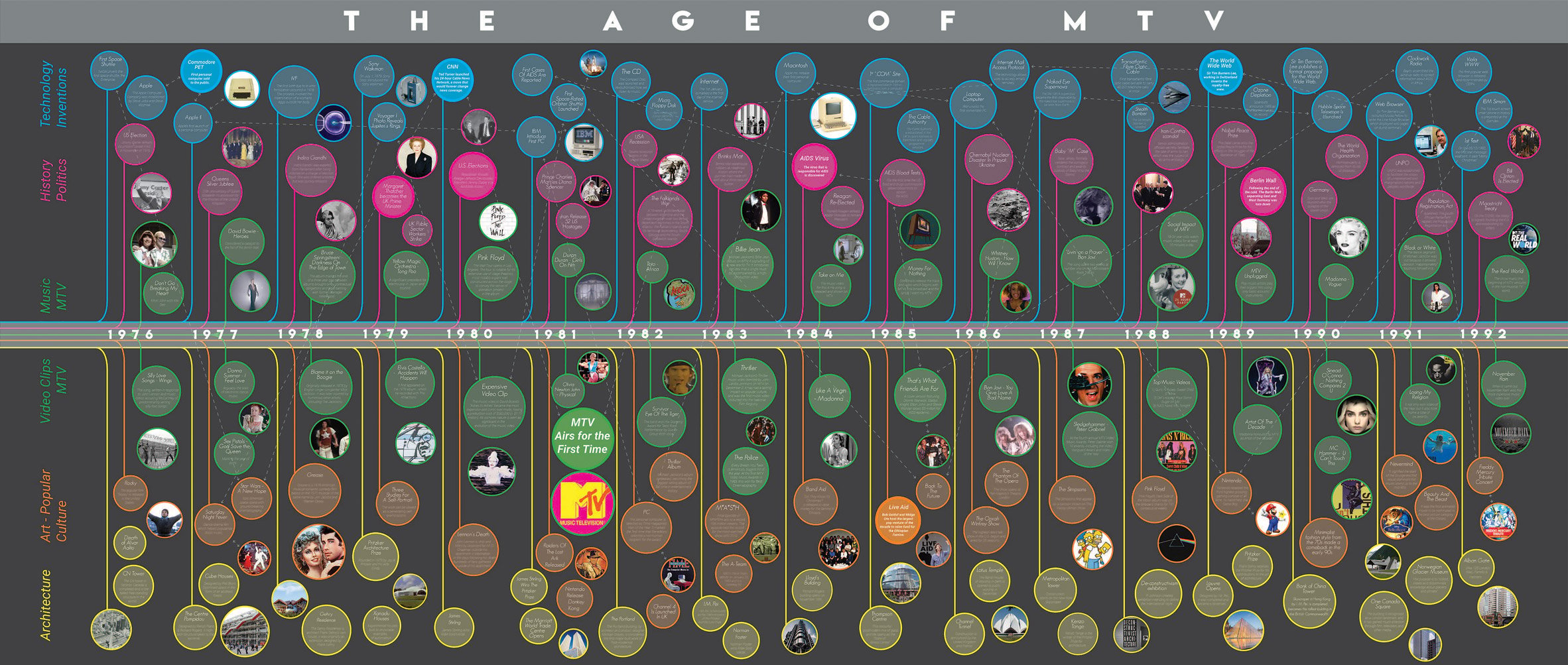
Research 1 & 2 – Methods & Dissertation
"Although often considered solely as a design discipline, the wider intellectual tradition of architecture remains important to the discipline. The Research units are key to our students' development of their own agendas.
"Students are given space to develop their positions towards the built environment and aided in articulating this fully. Students are asked to develop their own research questions, and to position themselves regarding the existing literature as well as engaging in archival research, fieldwork, or interviews.
"Research 1 – Methods, offers an opportunity for students to explore techniques and processes that inform design as a spatial practice. The dissertation trains students in rigorous academic discourse, framing their arguments within wider debates and constructing arguments in an orderly fashion."
Website: msa.ac.uk/2020/masters/research1 and msa.ac.uk/2020/masters/research2
Image: Timeline – The Age of MTV: Media, Urban Culture and Identity (1981-1992)
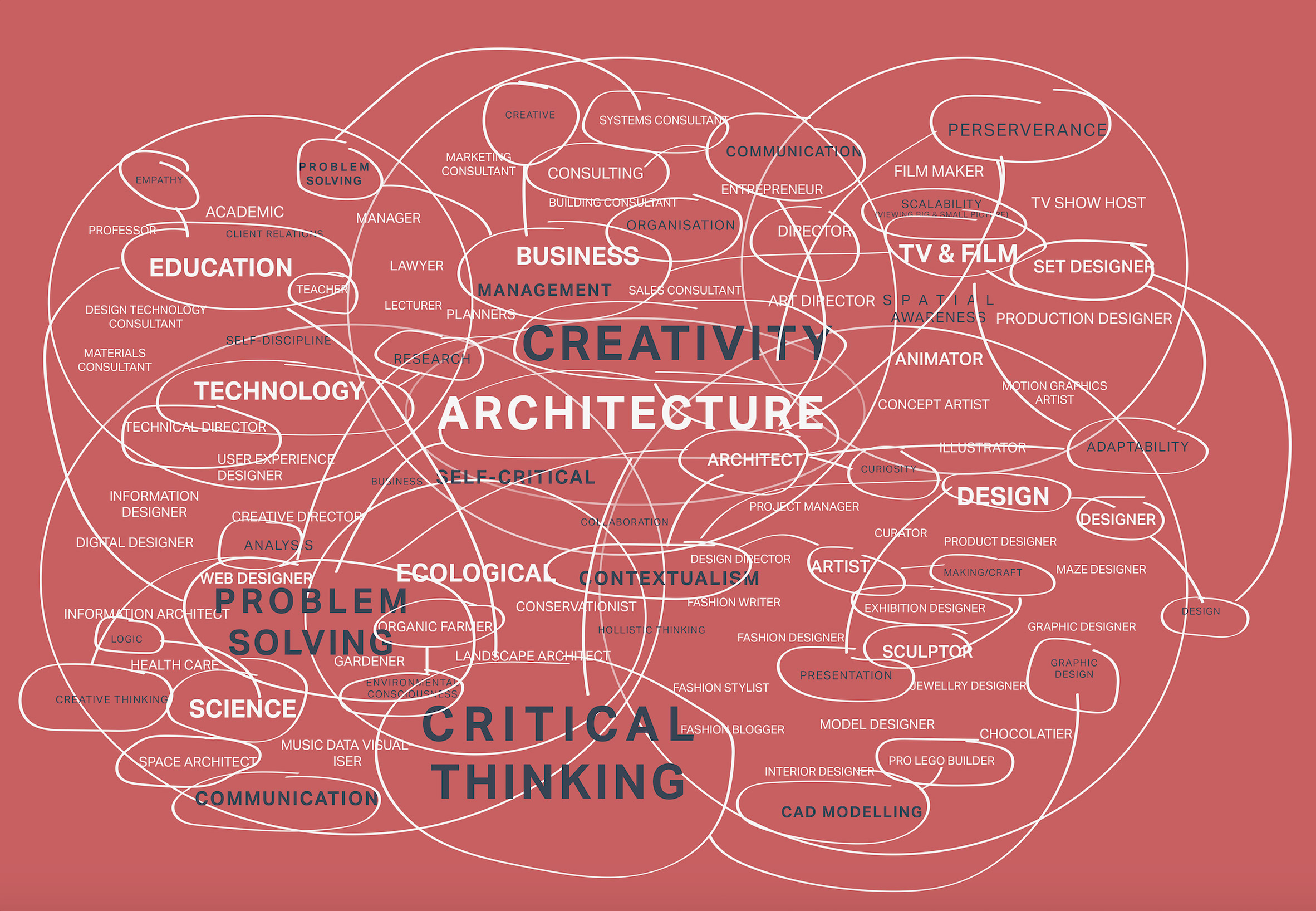
Professional Studies
"Professional Studies appears across our courses and steadily prepares our students for the expected and unexpected encounters and experiences of architectural practice and the construction sector.
"Two studio projects, PS1 and PS2, directly address two of the most salient issues of today, namely housing and building re-use. These projects are directed through the atelier system and engage with all of the statute, policy and guidance involved in designing buildings that are energy-efficient, environmentally responsive and ecologically sound.
"Through symposia, dialogue and workshops MArch 2 engage with a wide range of experts and issues affecting contemporary practice. All in all, we seek to provide a foundation for a professional career underpinned by a capacity to be adaptable, resilient and imaginative in the face of rapidly shifting contexts."
Website: https://www.msa.ac.uk/2020/masters/professionalstudies/
Image: Tara Aveyard – Conclusory diagram
Virtual Design Festival's student and schools initiative offer a simple and affordable platform for student and graduate groups to present their work during the coronavirus pandemic. Click here for more details.
The post Manchester School of Architecture postgraduate show looks to the future of architecture and urbanism appeared first on Dezeen.
from Dezeen https://ift.tt/2CaXSCd

No comments:
Post a Comment