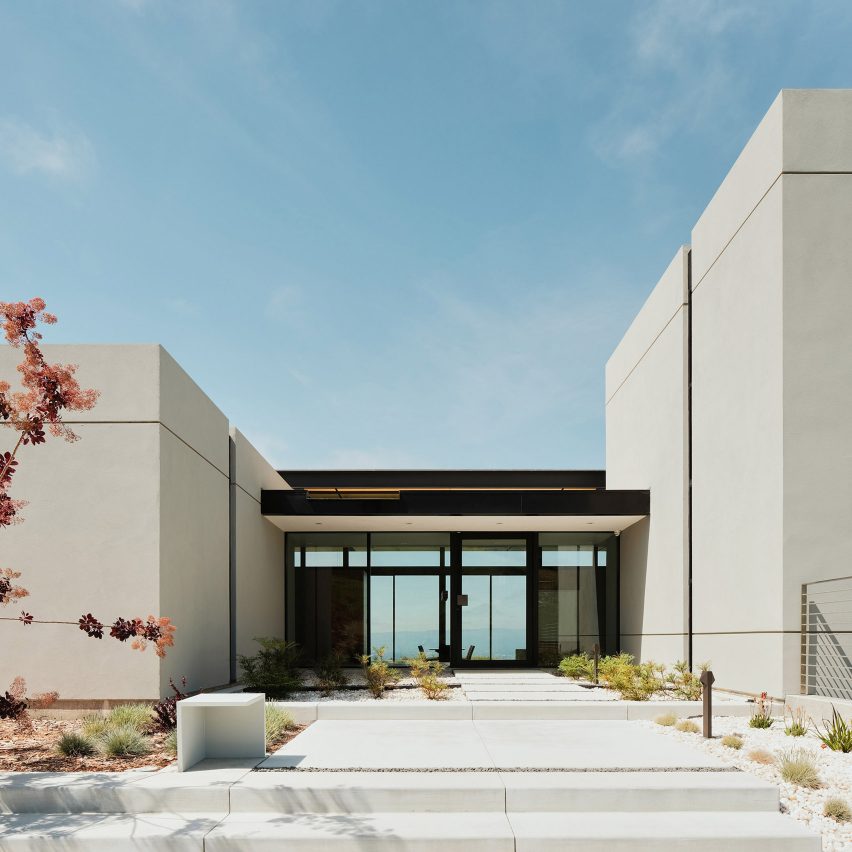
American firm Feldman Architecture has inserted a glass pavilion between two white stucco volumes to form this residence in San Jose, California.
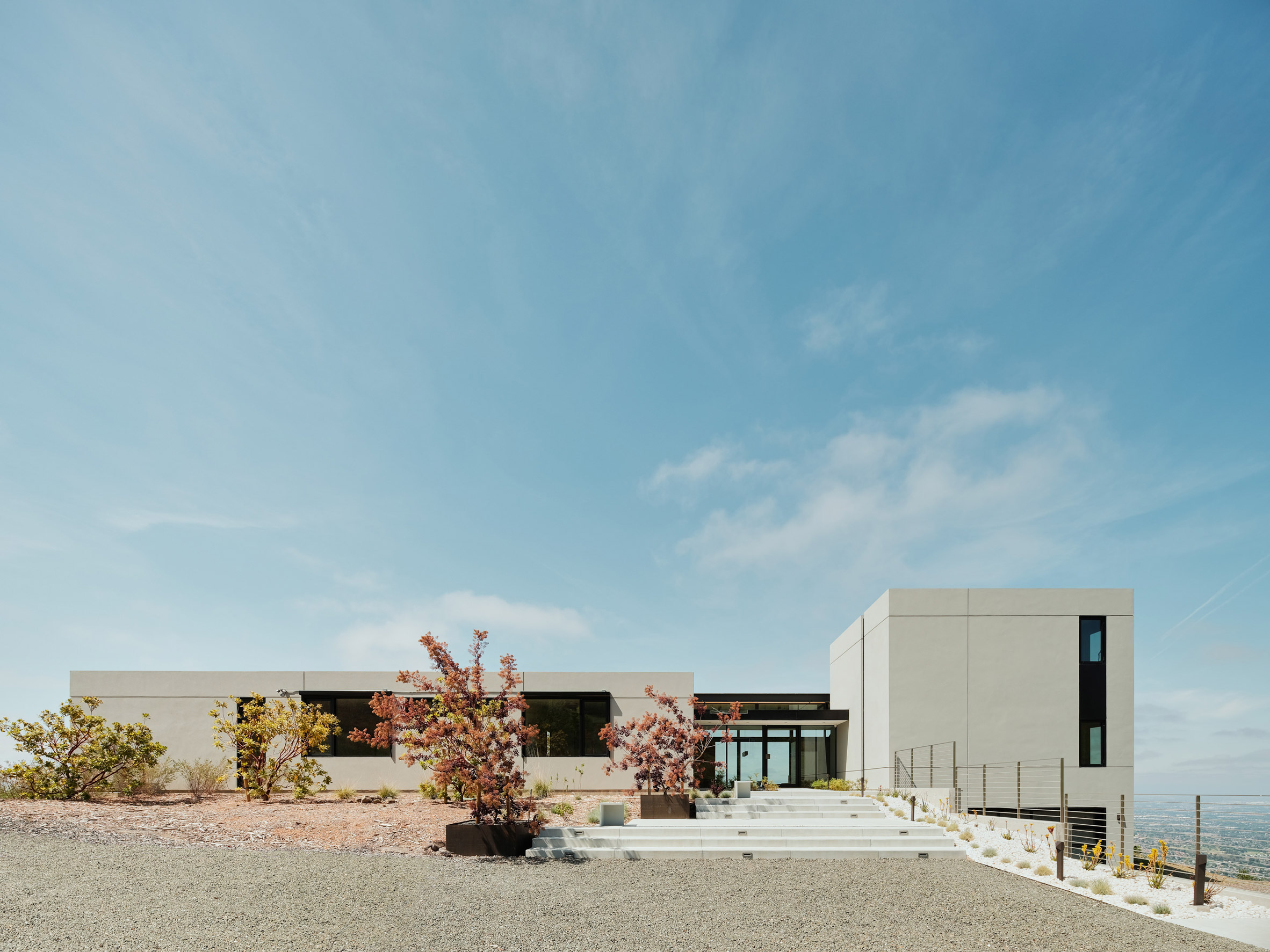
The Pavilion is situated on a portion of flat land that was cut into a hillside during a fire on the lot several years ago. Feldman Architecture constructed the house hoping to use the site's irregular topography and to accommodate the client's growing family.
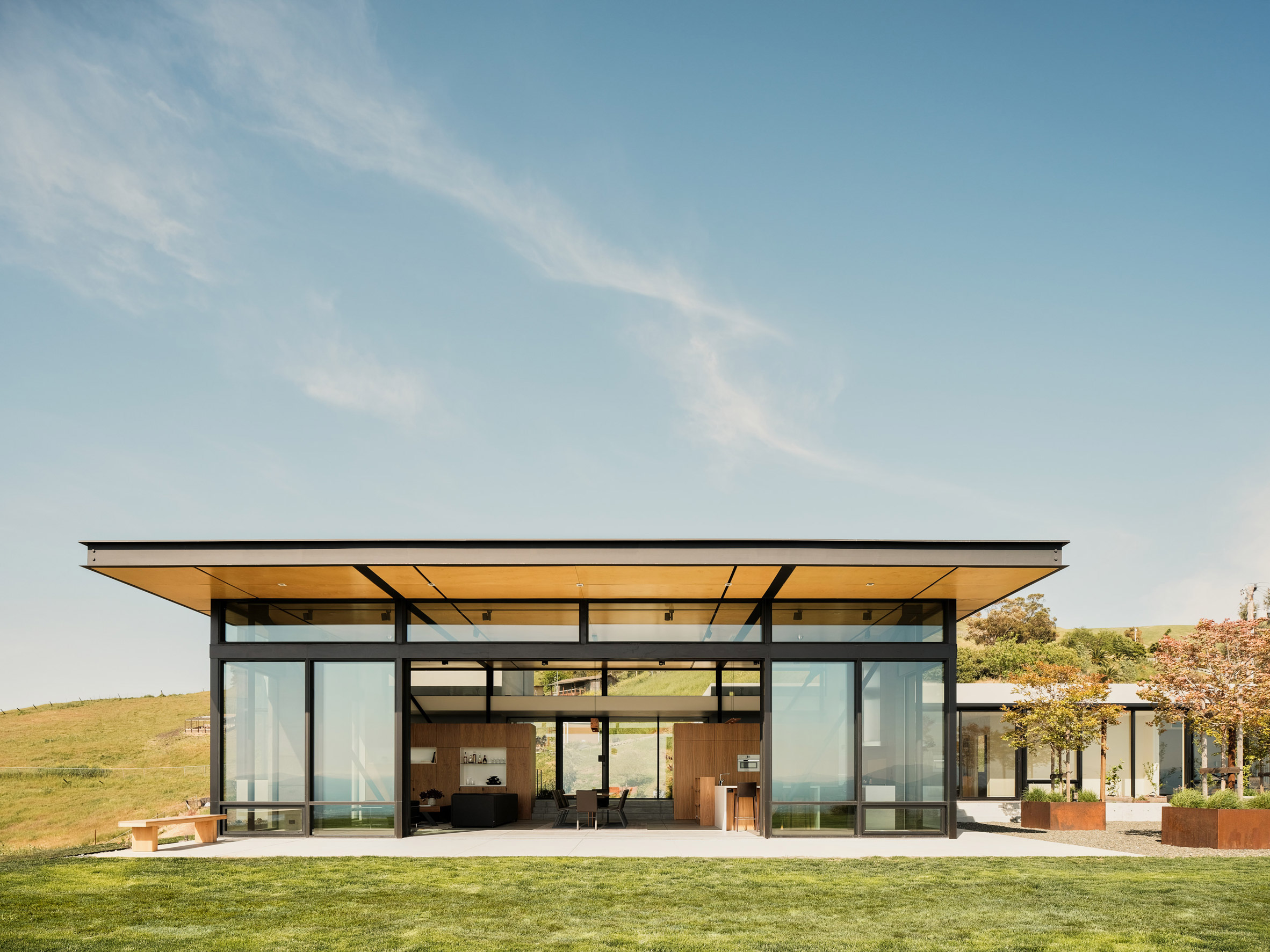
It comprises two volumes covered in white stucco and linked in the centre by a glass pavilion. Each of the structures was built to make use of the site's level and inclined terrains and conceal it into its natural landscape.
"Our design team, upon initial visits to the site, aimed to construct a home that both made whole the scarred terrain and benefited from the unusually flat land," the studio said.
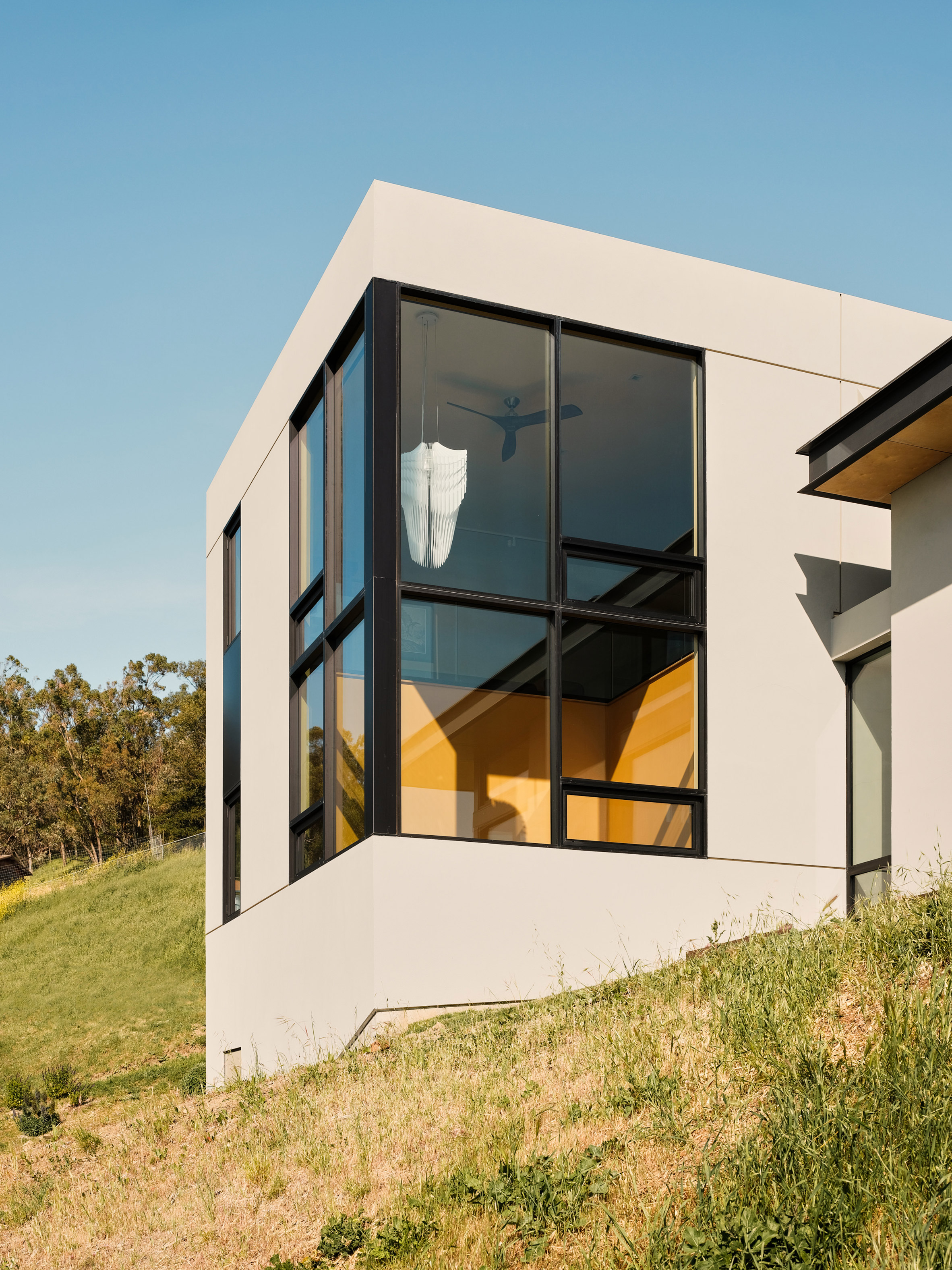
"The result provides sweeping views of San Jose and elevated privacy levels – the house is hidden from public view from all but a few spots, organically blending into the surrounding geography."
Black window frame stand out on the pale facade and a series of stone steps at the front of the house. Natural light enters the house through windows and large expanses of glass walls, which are intended to blend the buildings into its grassy surroundings.
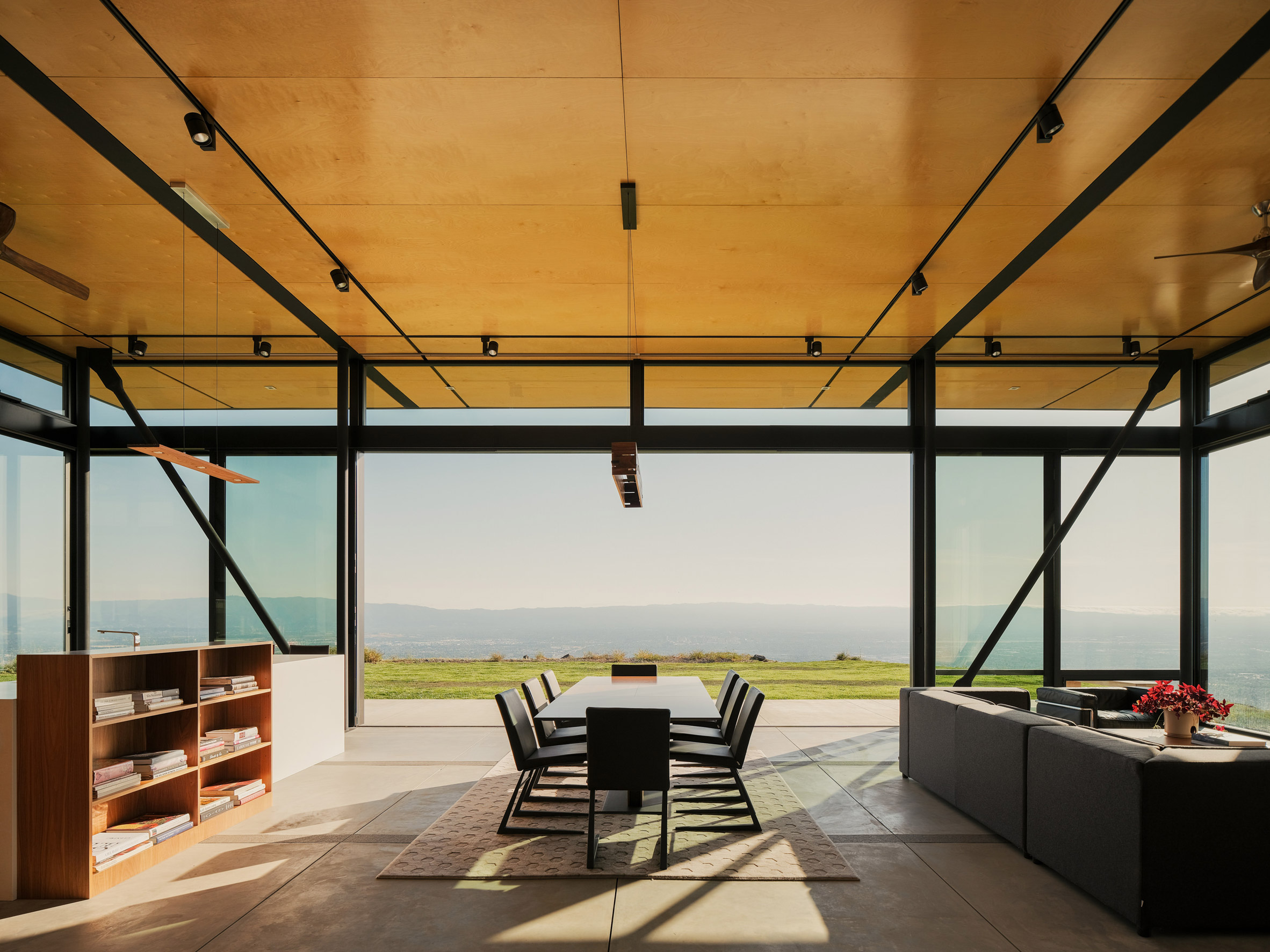
"The glass walls disappear into the hills, eliminating visual barriers between the home and the valley below," it added.
The horizontal glass structure houses the open-plan living and dining spaces and kitchen. It is framed with black steel and has large glass doors and windows that open to a rear patio covered by the roof overhang.
Two bedrooms and the master suite are located inside the low-lying wing that extends from the glass pavilion.
A subterranean garage forms the lower level of the taller volume attached to the pavilion's other side. An additional bedroom and sitting room occupy the structure's ground floor and an office loft is situated above that.
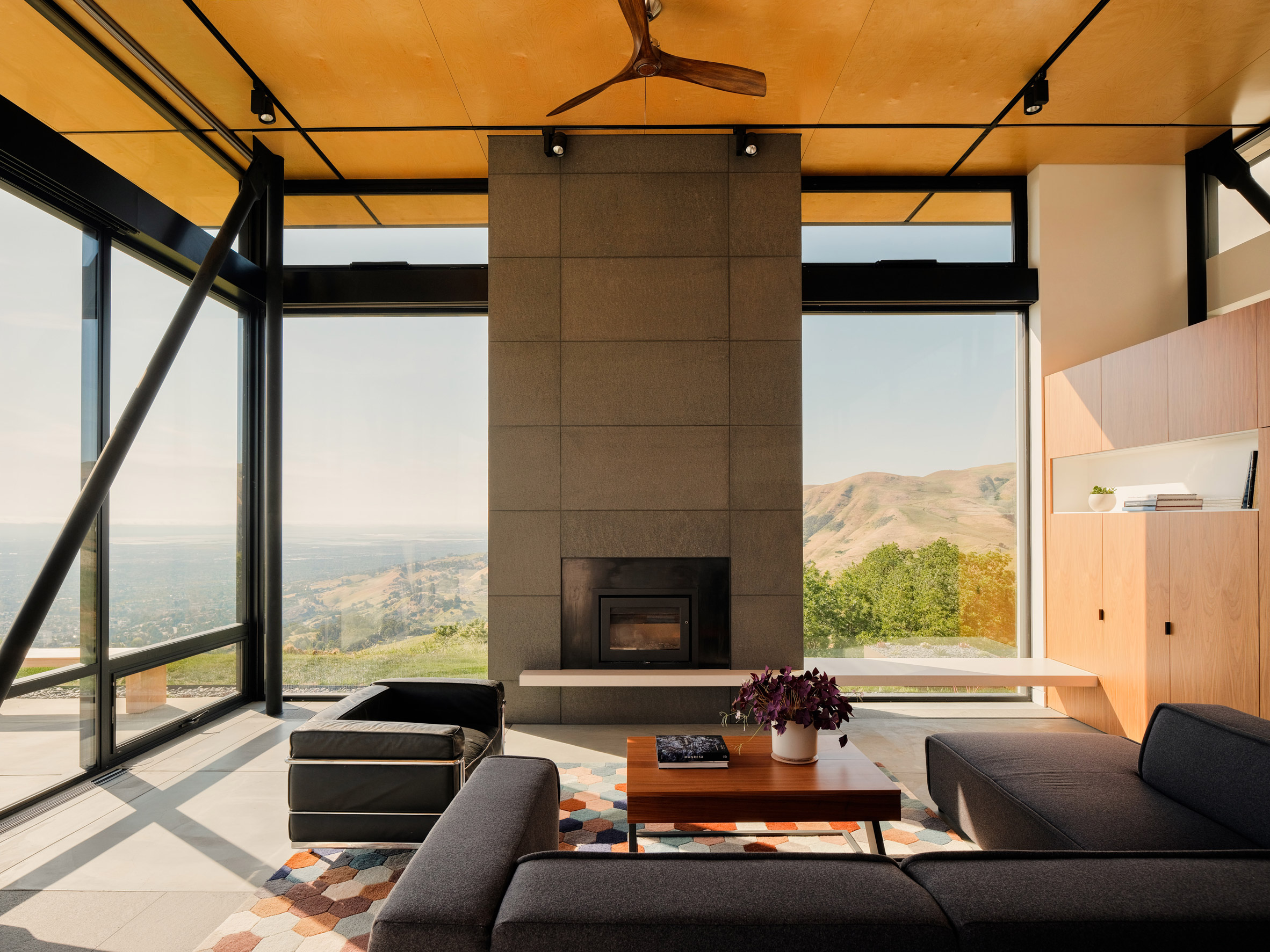
Wood panels and crisscrossing track lights cover the ceiling in the pavilion and polished concrete with bluestone inlay is used as flooring.
A fireplace clad with bluestone is placed in front of the windows in the living room and reaches up to the ceiling. A white shelf cuts across the hearth connecting it to a wall of wood cabinets.
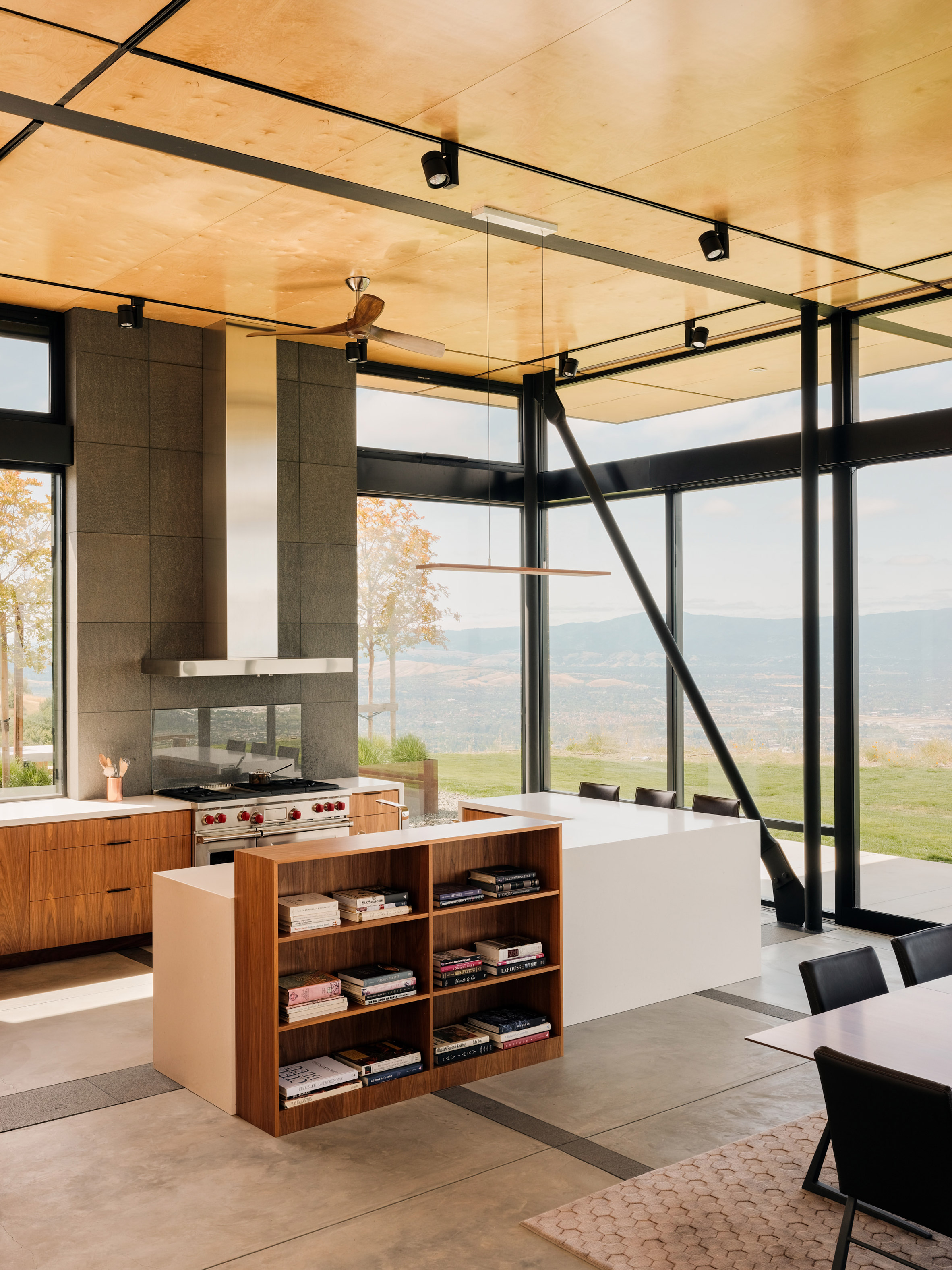
In the kitchen, an L-shaped white island doubles as a space for cooking preparation and eating. A wood bookshelf attached to the front of the counter matches the kitchen cabinetry and bluestone forms a wall behind the stainless stove.
Each of the four bedrooms has windows that look out towards the green valley and city landscape beyond.
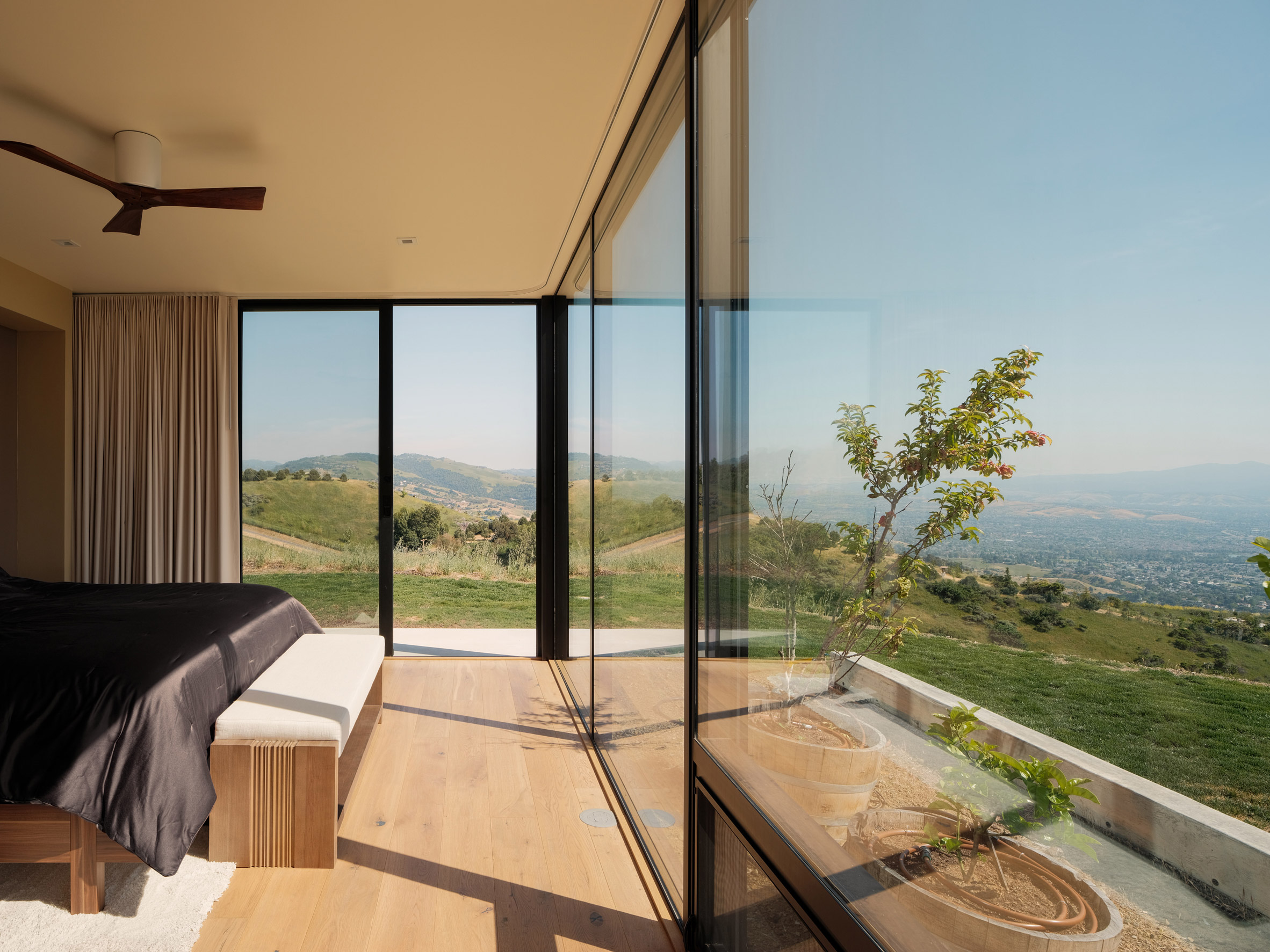
Feldman Architecture was founded in 2003 it has completed a number of projects in California on grassy lots, including a cedar residence topped with a green roof and a house in Silicon Valley organised around lush gardens and courtyards.
Photography is by Joe Fletcher.
Project credits:
Architect: Feldman Architecture
Landscape architect: Arterra Landscape
Builder: Groza Construction
Structural engineer: FTF Engineering
Civil engineer: TS Civil Engineering
The post The Pavilion by Feldman Architecture has glass walls designed to "disappear" into California hillside appeared first on Dezeen.
from Dezeen https://ift.tt/3eZo5Ca

No comments:
Post a Comment