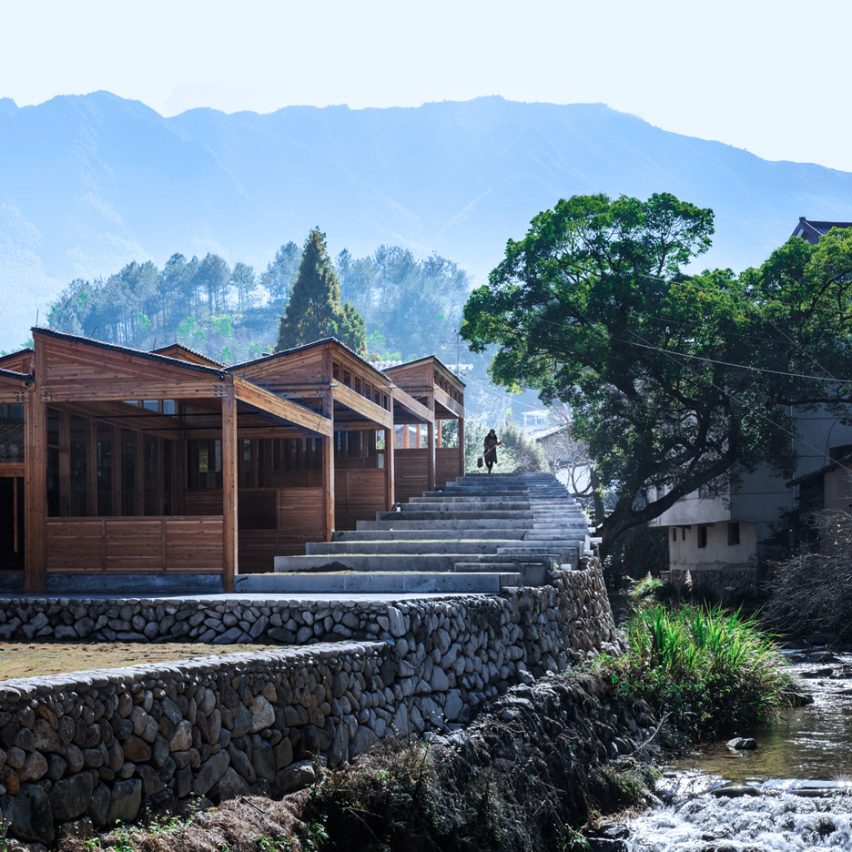
Beijing studio DnA_Design and Architecture has built a tofu factory from wood for the village of Caizhai in the mountains of Songyang in western China.
Set across a sloping site, the project was designed to improve the village's tofu production facilities.
It is also intended to showcase the manufacture of the soy-based food and includes a viewing gallery for visitors to observe the tofu-making process.
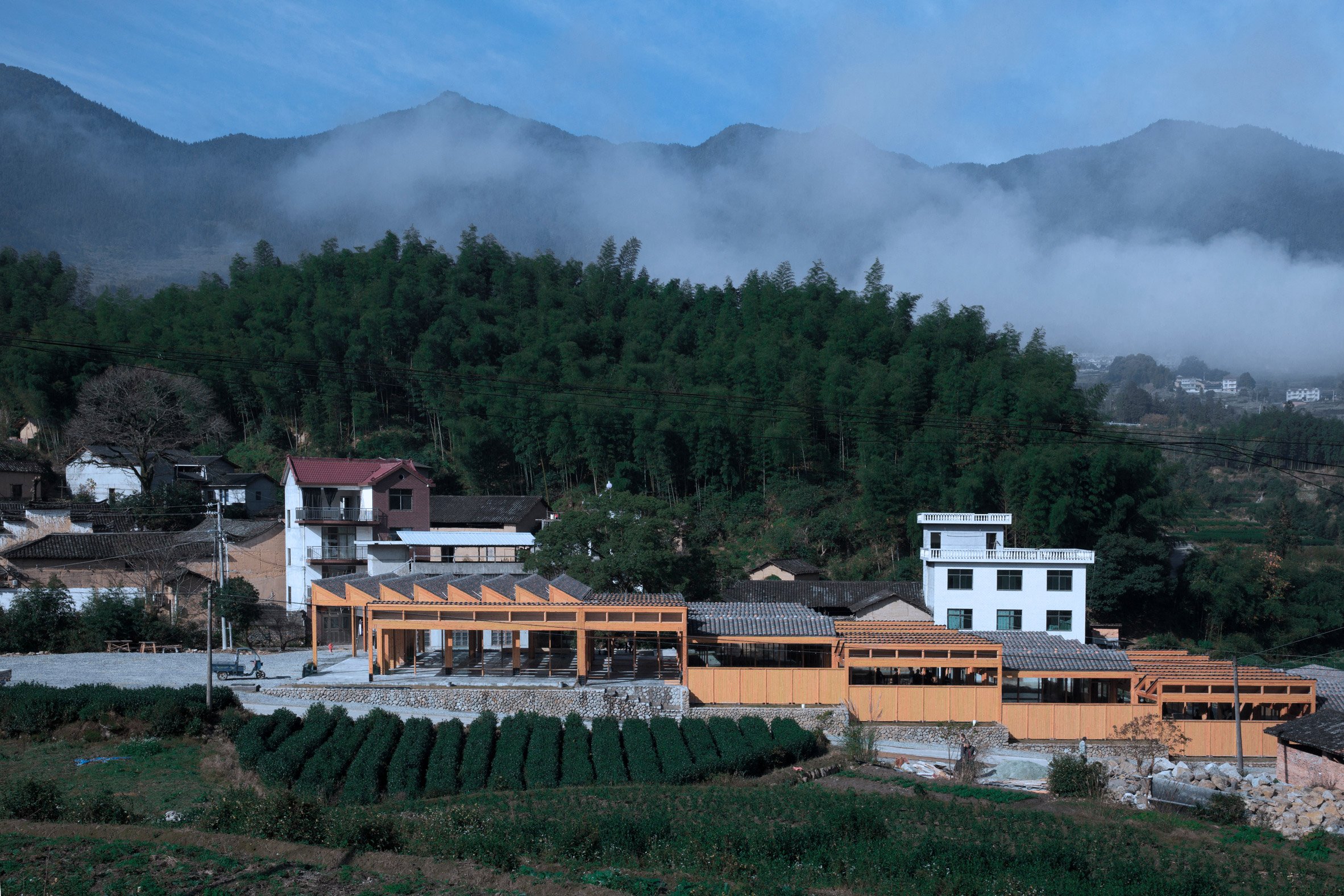
"The village has always been known for its best tofu production in the county region," explained DnA_Design and Architecture.
"But the products from the traditional family workshops could not fit into current food certificate standards to be able to sell in supermarkets."
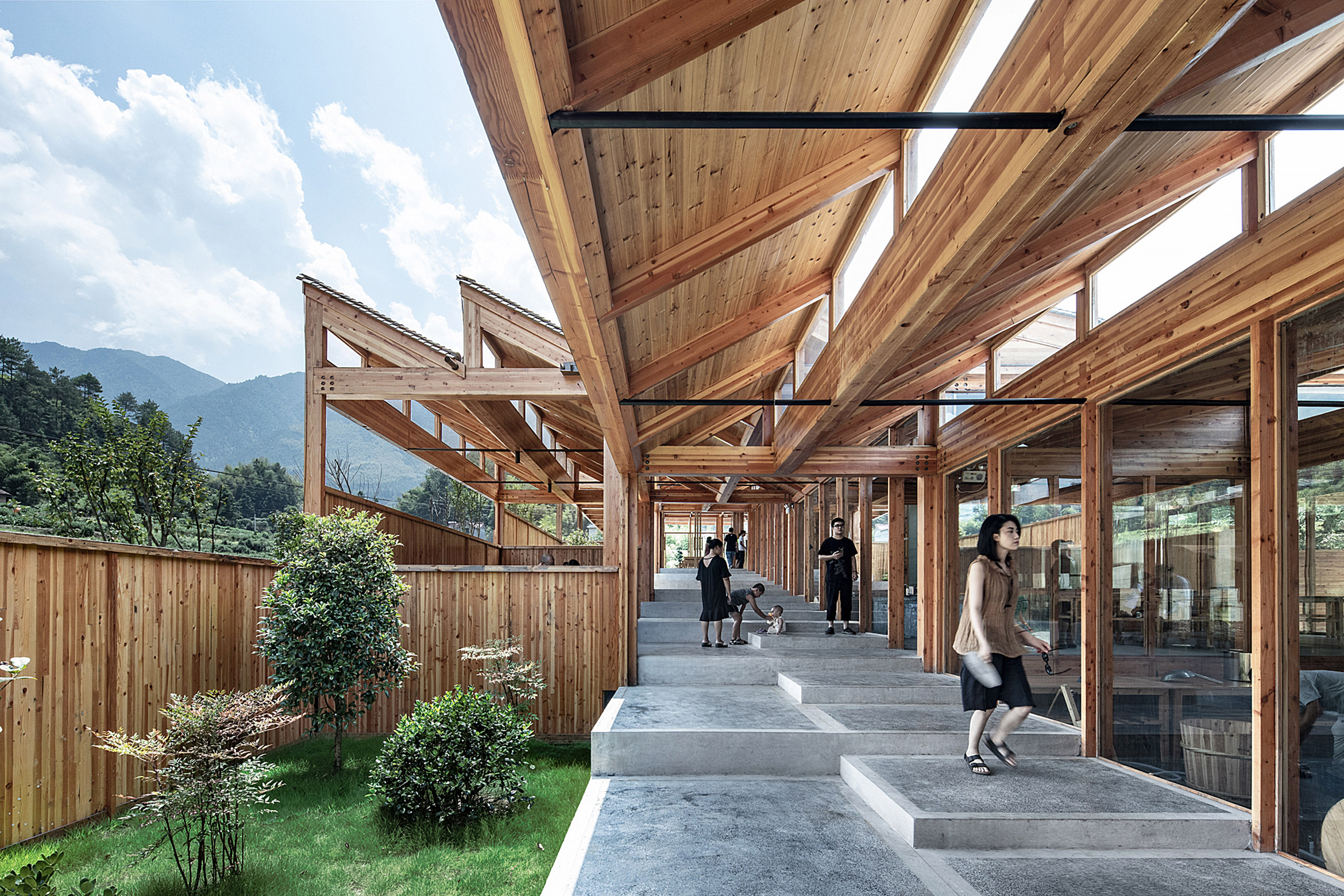
DnA_Design and Architecture built the tofu factory, which is located at the entrance to the village, to upgrade the local farming community's collective food manufacturing resources.
The studio used traditional mortise and tenon joints to build the timber structure so that it fits in with the existing farmhouses of the 200-year-old village.
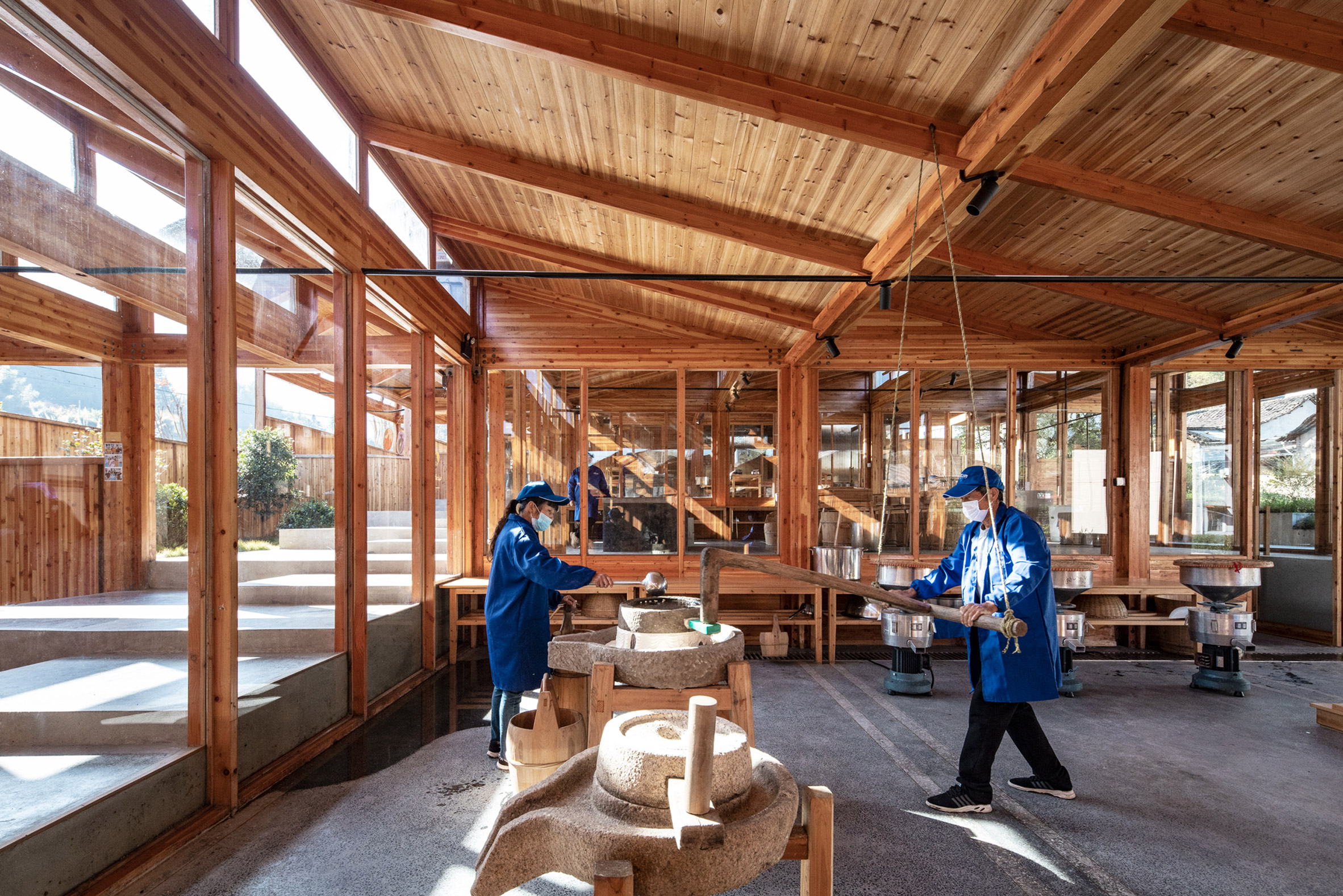
The factory is divided into separate rooms where different stages of the tofu-making process take place.
There are rooms for soaking, grinding and boiling the soybeans, as well as vats for curdling the tofu and pressing it into blocks.
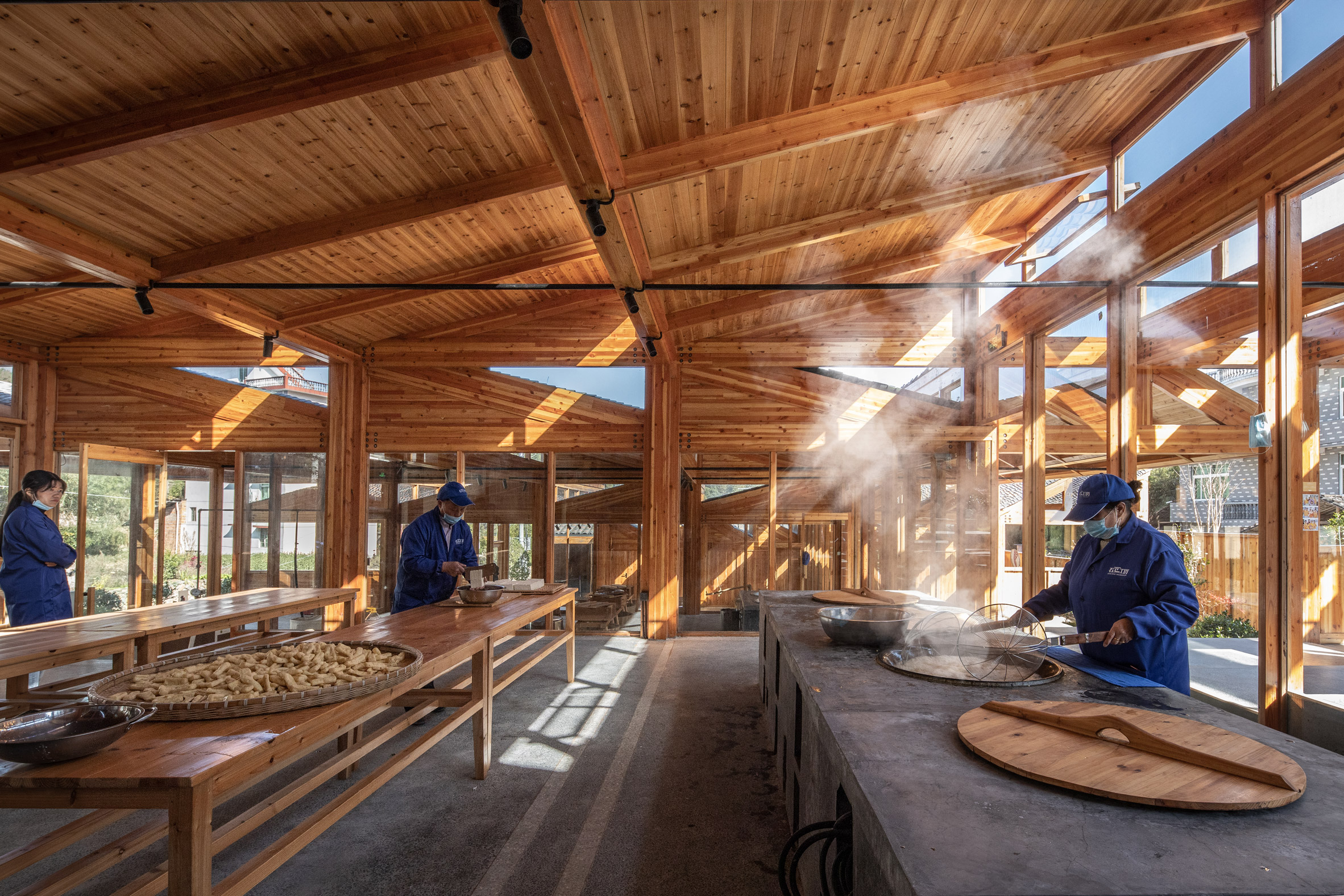
There is also an area for deep-frying the tofu, and a tasting hall for visitors to sample the products.
These spaces are arranged in a linear fashion going up the slope, so visitors can walk up the stairs either side to observe the process from start to finish, then taste the tofu at the end.
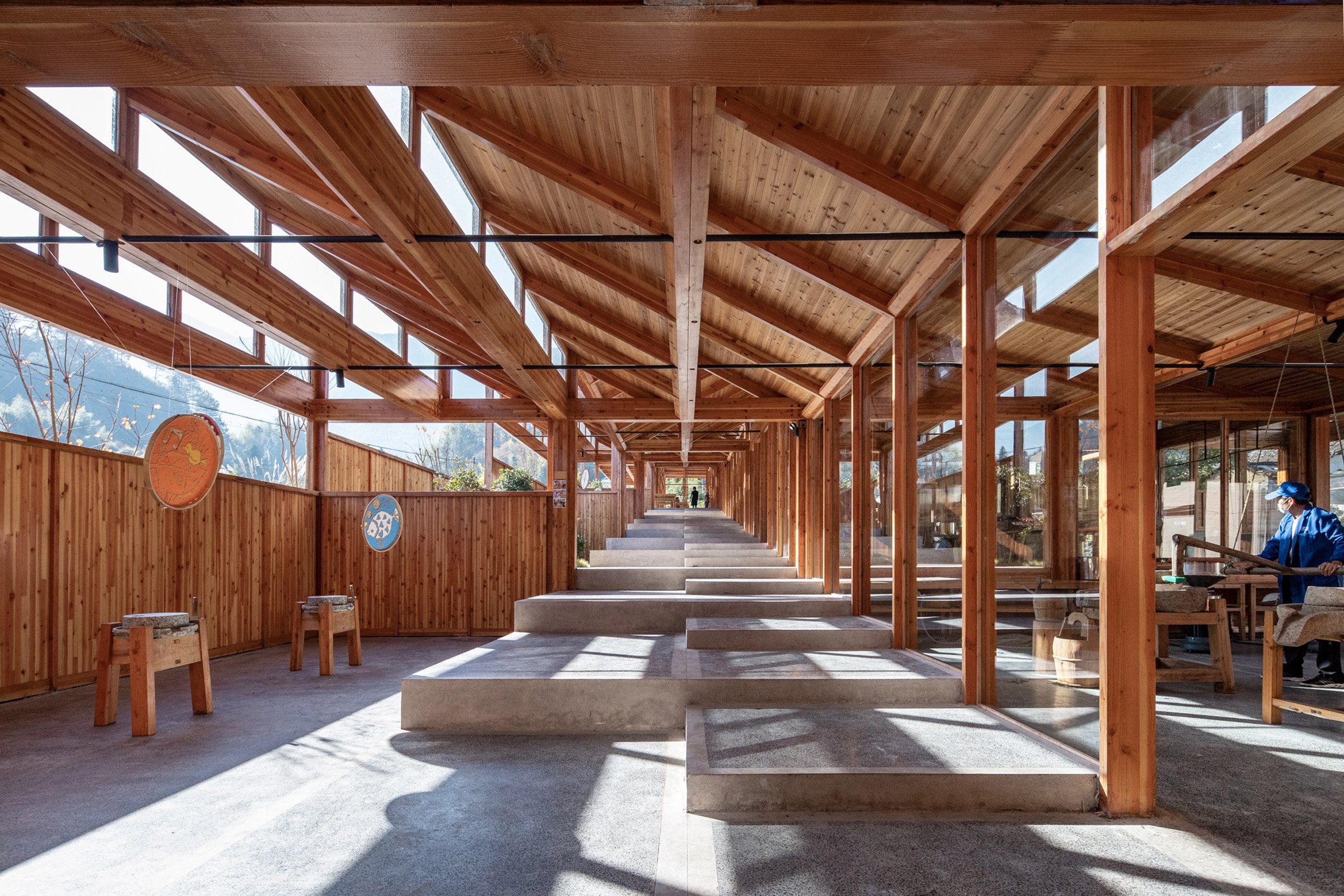
Sections of the sawtooth roof are orientated to suit the processes going on in the rooms below, directing light and airflow.
Open sides help ventilate the factory and allow visitors to observe the production process.
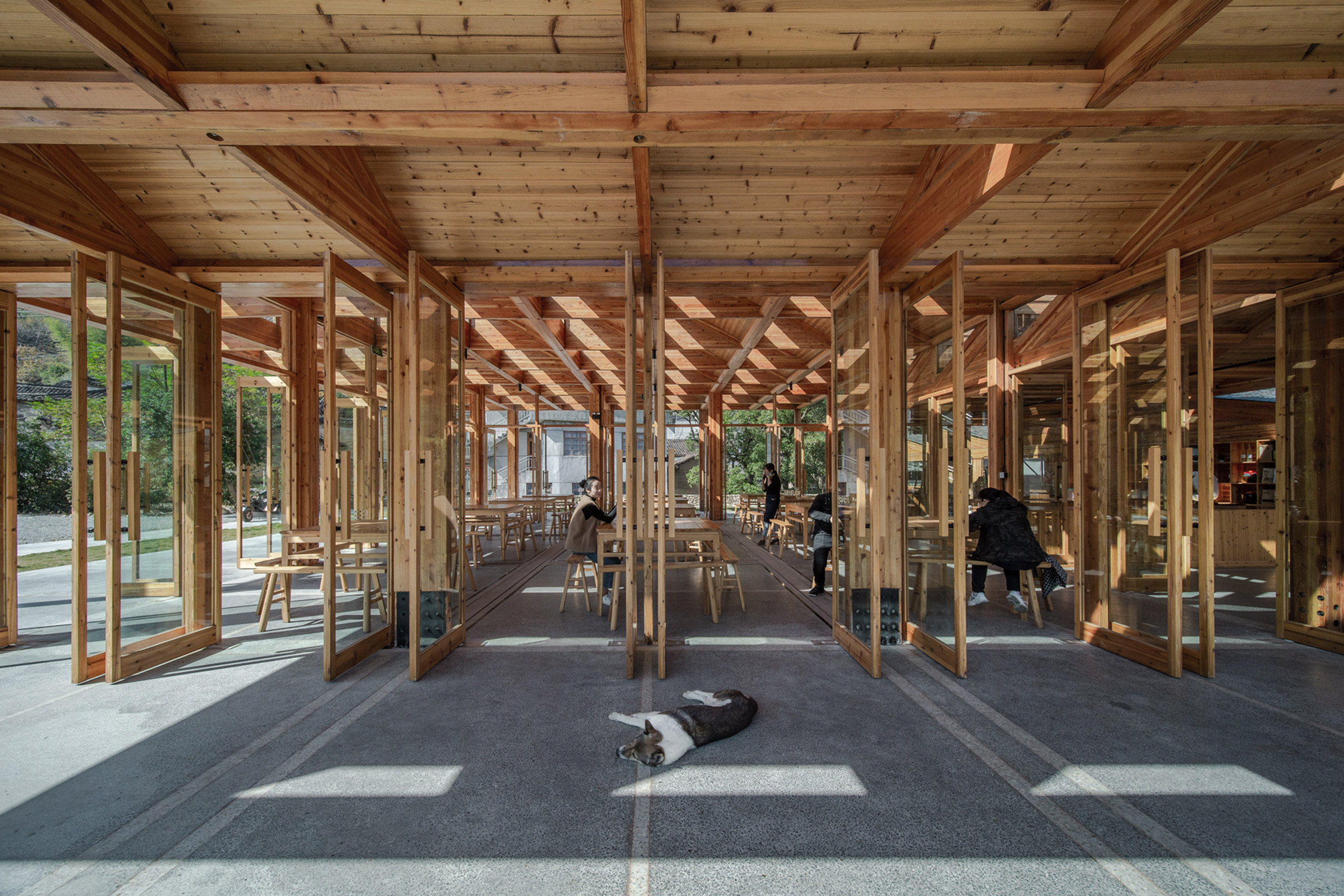
"The factory is both production and exhibition space of traditional heritage for Caizhai village, and has already welcomed groups of primary school students to experience traditional tofu making," said the studio.
DnA_Design and Architecture was founded by Xu Tiantian and is based in Beijing. The studio recently designed a visitor centre from pine on the banks of the Songyin River.
Photography is by Wang Ziling.
Project credits:
Client: Economic Cooperation Limited of Caizhai Village, Dadongba Town, Songyang County
Architecture design: DnA_ Design and Architecture
Principle architect: Xu Tiantian
Lighting design: Zhang Xin Studio, Architecture Department of Tsinghua University
Structure system: Assembly Timber Structure
The post DnA_Design and Architecture builds wooden tofu factory in Chinese mountains appeared first on Dezeen.
from Dezeen https://ift.tt/39z7L9J

No comments:
Post a Comment