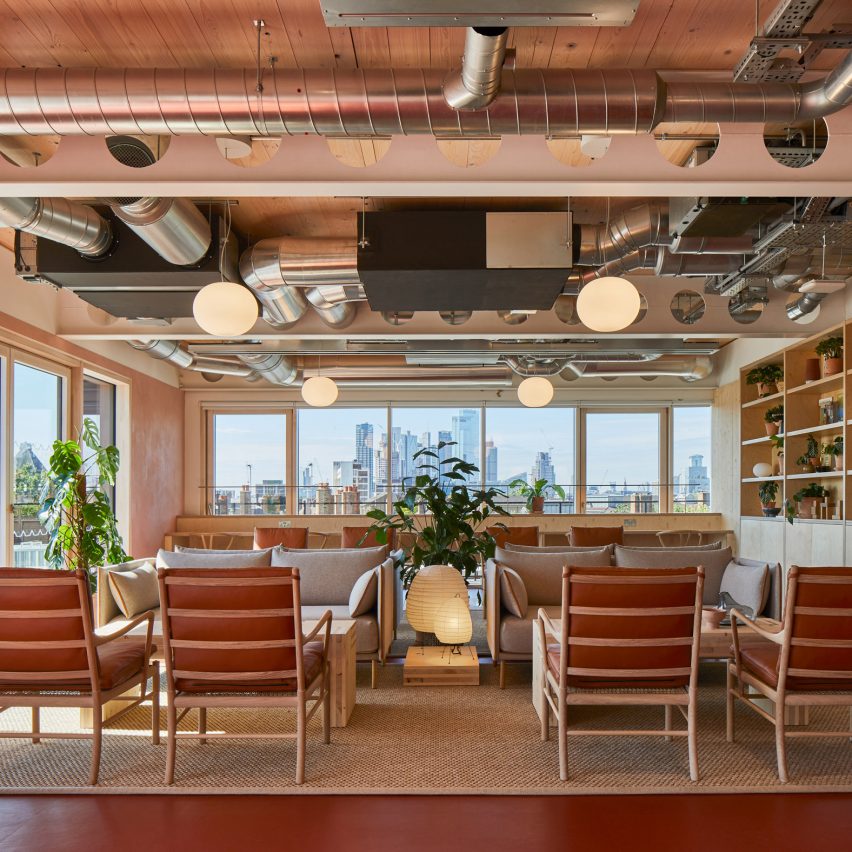
London studio Waugh Thistleton Architects has built a hybrid cross-laminated-timber and steel office block next door to Dezeen's London office alongside the Regent's Canal.
The six-storey building at 6 Orsman Road was created for Storey – developer British Land's flexible workspace company – and contains 3,150 square metres of office.
Waugh Thistleton Architects aimed to create a more sustainable, flexible building that could be adapted to the needs of its many tenants and could ultimately be demounted at the end of its life.
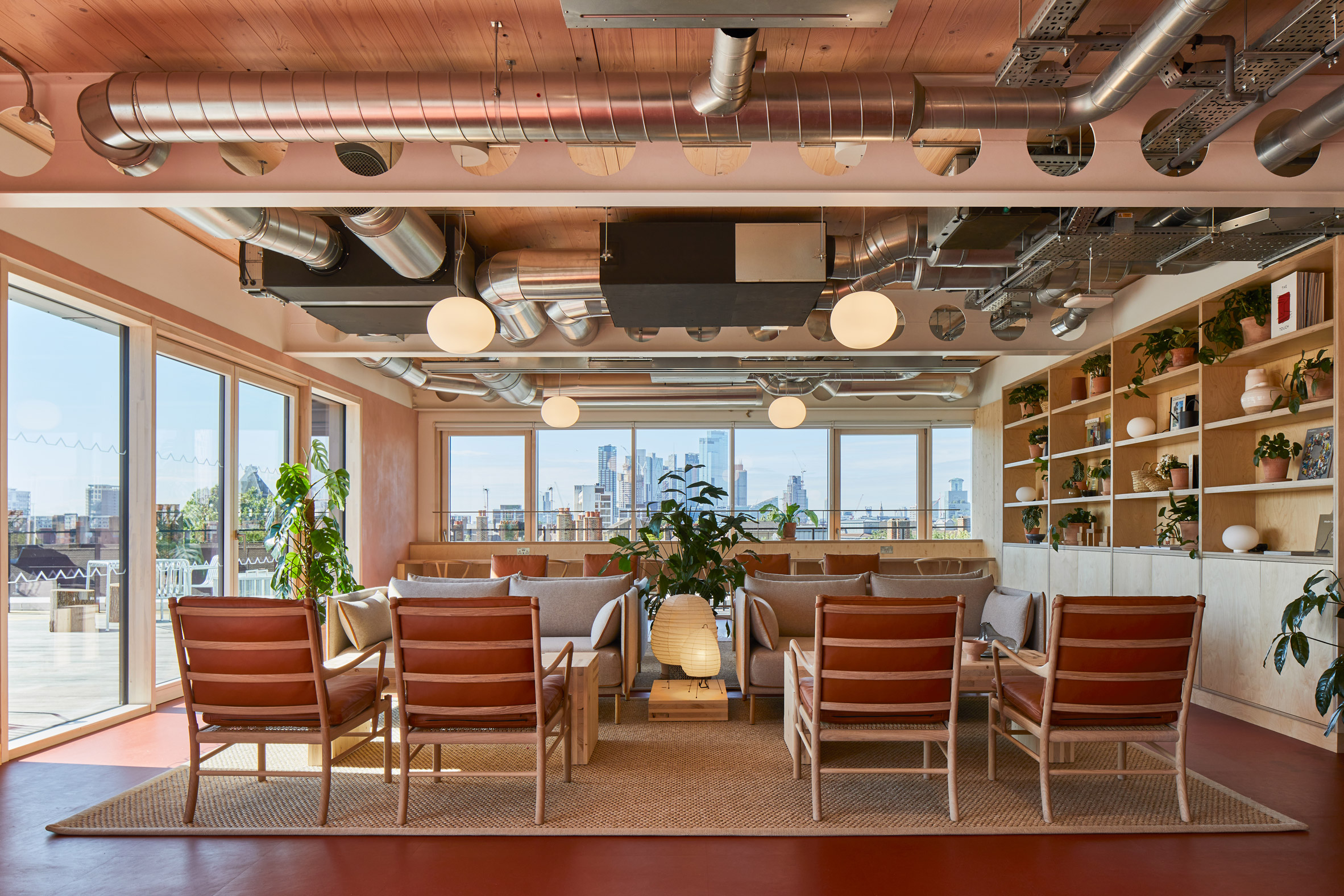
"We wanted to make a super-low carbon building that is durable, adaptable and demountable," Waugh Thistleton Architects co-founder Andrew Waugh told Dezeen.
"6 Orsman Road has only two columns per space and no internal support walls, which means the developing businesses that will call the building home will be able to easily adapt in the building".

The building was designed with the aim of achieving zero waste.
Throughout the build, the architecture studio considered how the building could be recycled at the end of its life, with the main steel structure bolted together and cladding, decking and balustrades all designed to be detachable.

"When buildings are designed to be used as efficiently as possible this can lead to a longer lifespan, which of course is ultimately better for the environment," explained Waugh."
"We wanted to treat the building as a recyclable product, we conceived of it being dismantled, reused and recycled in the future," he continued.
"All the steel connections are bolted… and the timber is screwed together – you'd need a good toolbox, but yes it could be demounted!"
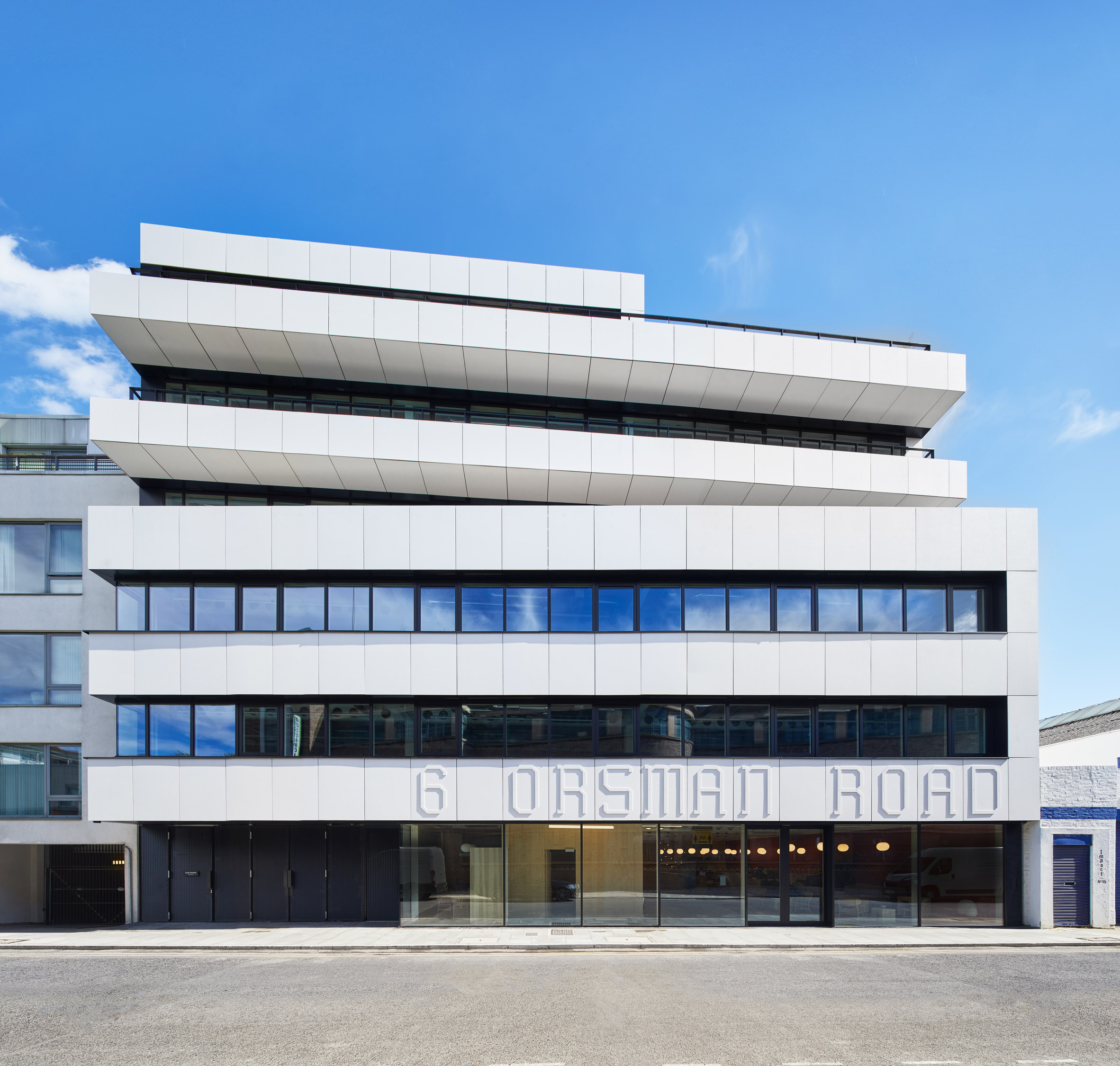
The street facade of the office block is stepped back to preserve views down Orsman Road and create a series of terraces for the offices. White-panelised cladding was combined with ribbon windows to create what the studio describes as a "Bauhaus flavour".
On the canal-facing facade, the block has been fully glazed to give views across the water and maximise the amount of light entering the building.
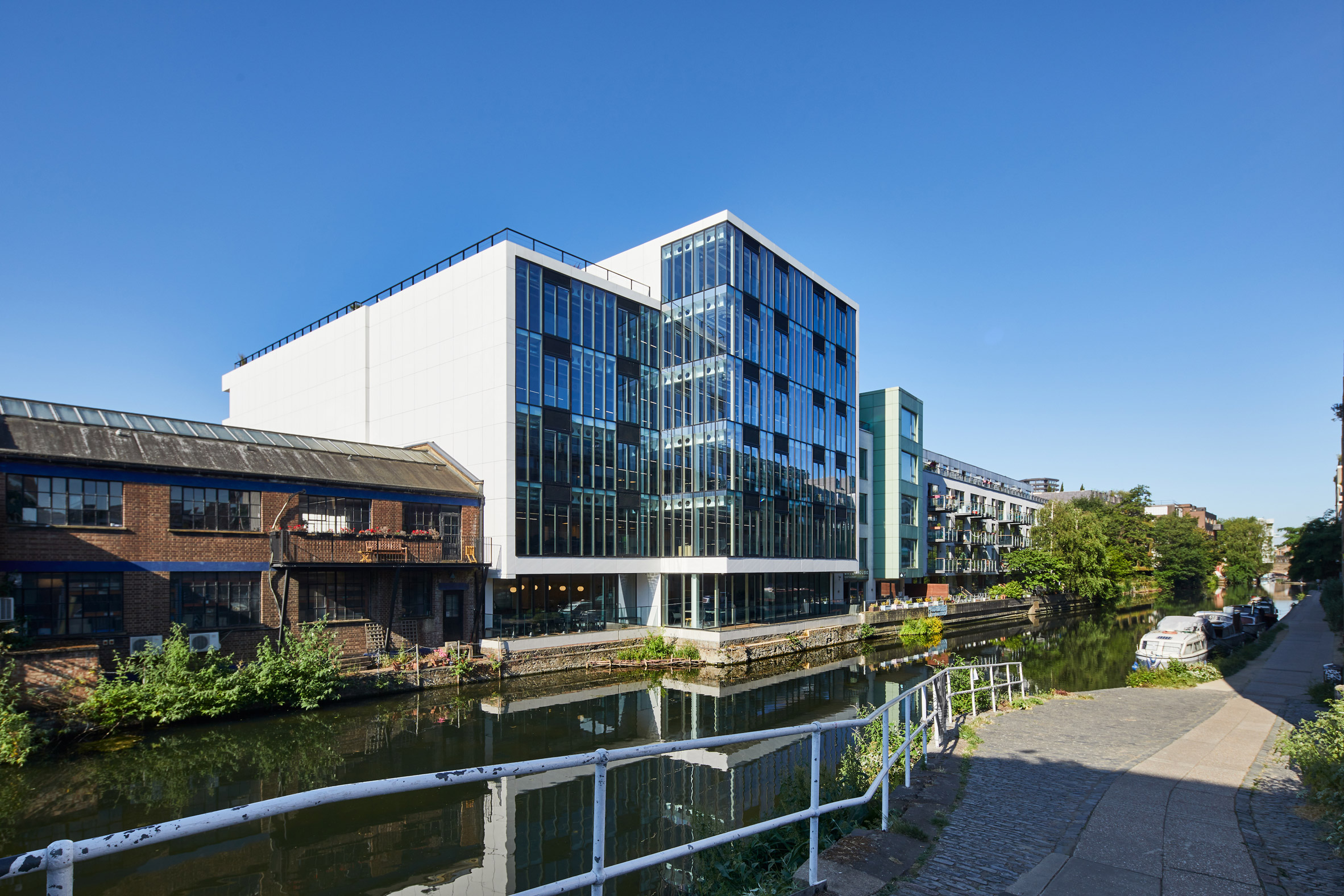
The architecture studio combined a steel frame with cross-laminated timber (CLT) walls and floors to take advantage of the properties of both materials to make an office that has large, flexible floors.
"We used the light weight of CLT and the structural quality of standard steel components to produce a fast built and fully adaptable structure," said project architect Ana Lourenco.
"The steel supports the light-weight CLT floors which work with the timber core to stabilise the building."
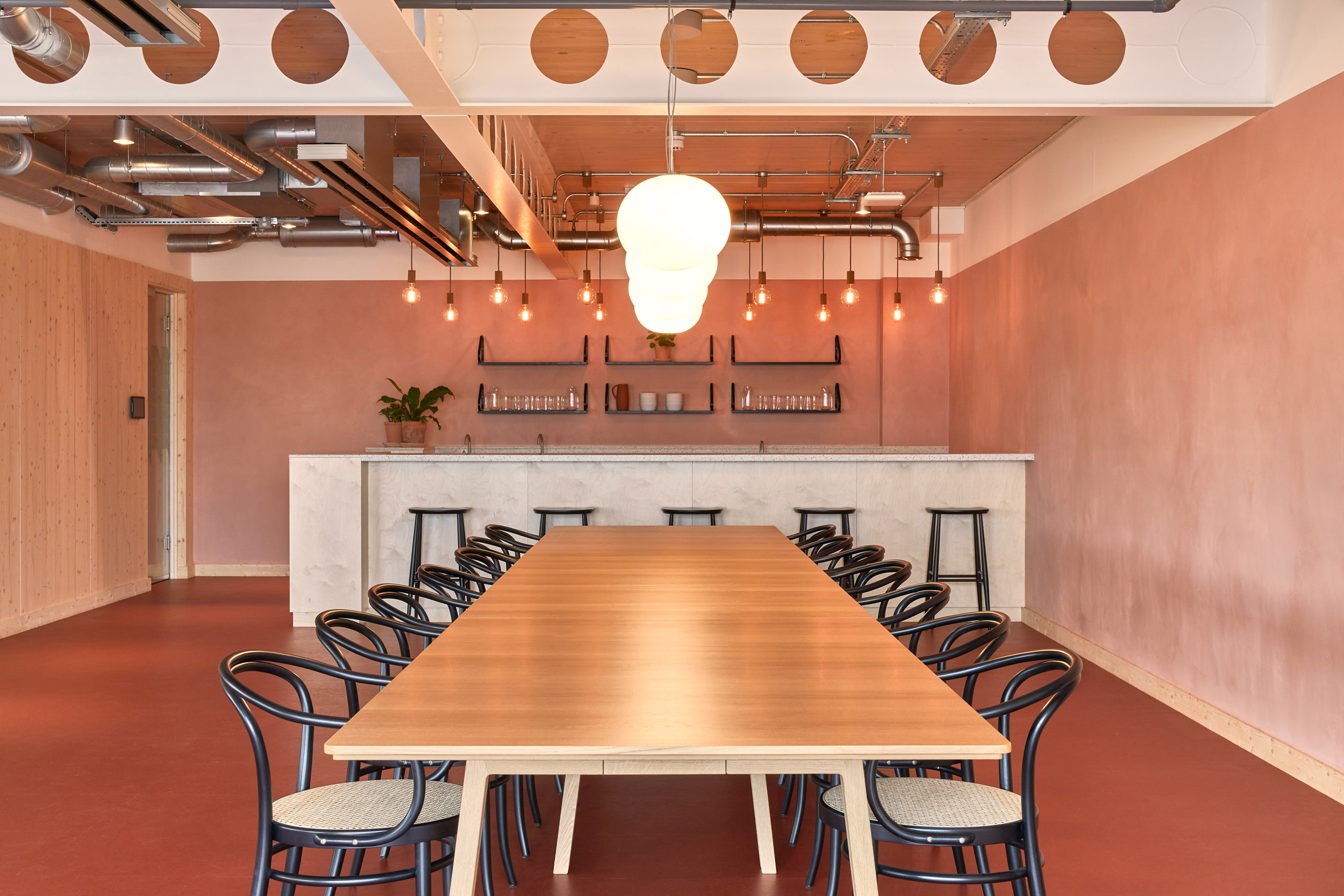
Utilising a steel frame means that the timber wall and floor elements can be adapted or relocated within the building to rearrange, or combine, the internal spaces.
"The open structure allows walls to be built and re-built anywhere on the plan and the CLT floor slabs can be removed or cut to allow double-height spaces – or a new stair, which we've done already!" explained Lourenco.

Within the five floors of offices, the steel and timber structure has largely been left exposed and combined with natural clay finishes and marmoleum tiles. Offcuts from the CLT structure have also been used to create furniture within the offices.
"The interior finish and plan are all about celebrating natural materials and natural light," added Lourenco.
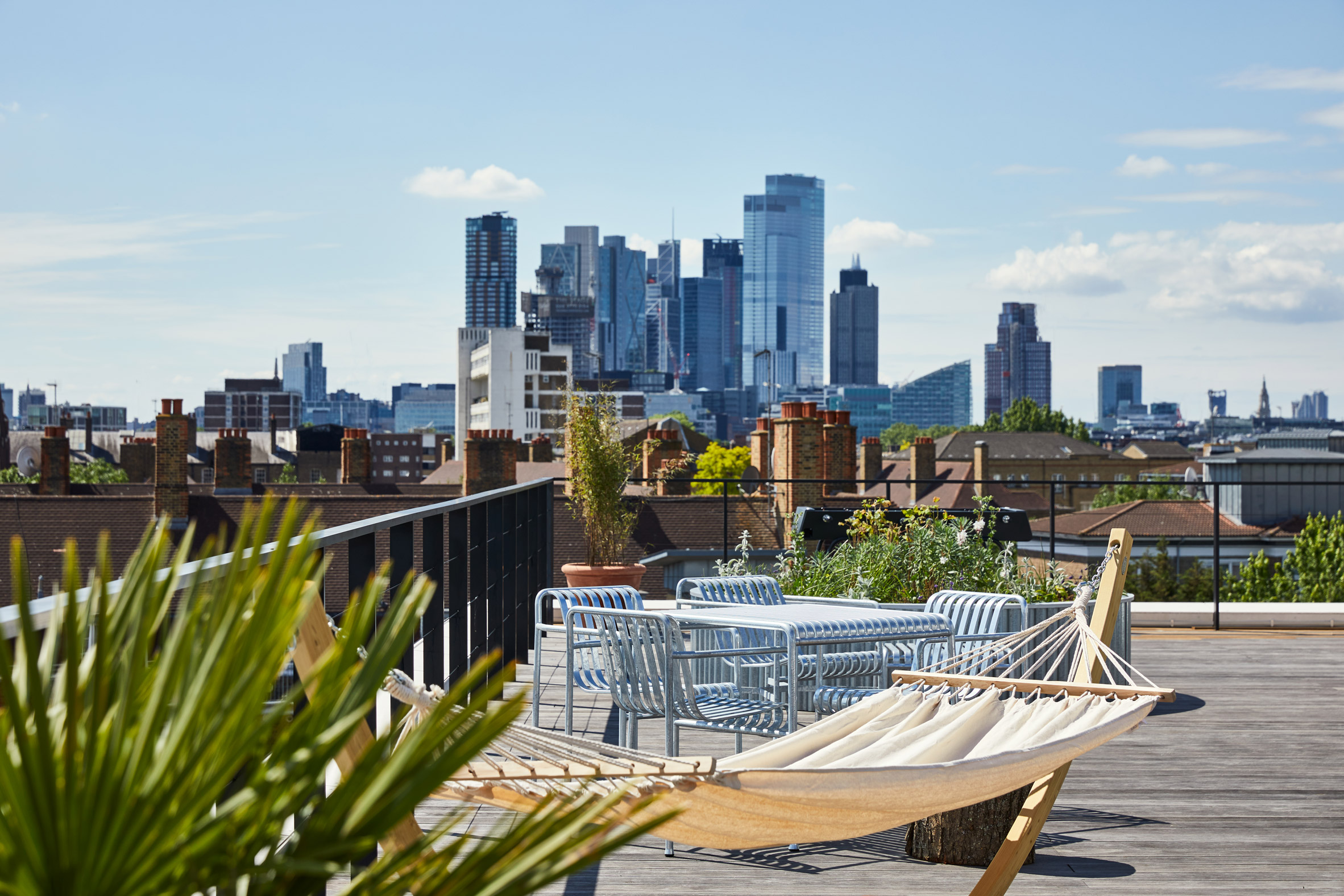
London-based Waugh Thistleton Architects was established by Waugh and Anthony Thistleton in 1997. The studio is known as a proponent of the use of CLT and for building one of the first timber high-rises and, in 2017, completing the world's largest CLT building.
In 2018 the studio was shortlisted for the Stirling Prize – the UK's most important architecture award – for a cemetery building with rammed-earth walls in the English county of Hertfordshire.
Photography is by Ed Reeve.
The post Waugh Thistleton Architects creates fully demountable office block next door to Dezeen appeared first on Dezeen.
from Dezeen https://ift.tt/3fa2t6z

No comments:
Post a Comment