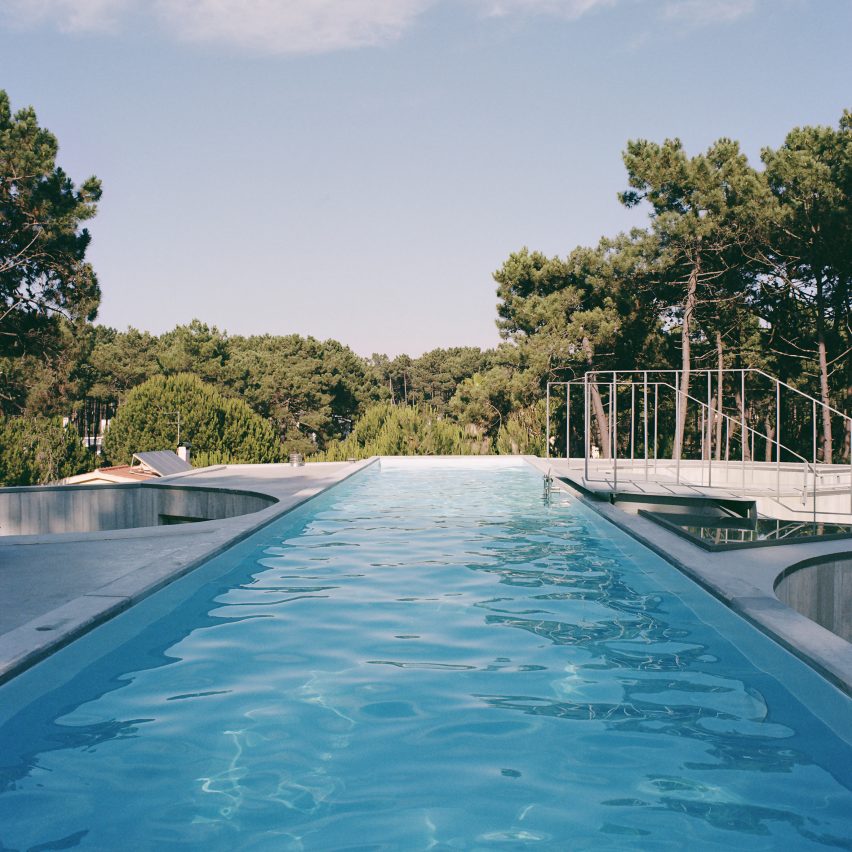
Double O Studio has designed Trefoil House in Aroeira, Portugal, as a series of overlapping concrete shapes topped by a long swimming pool.
Set on a sandy site amongst pine trees close to the Atlantic Ocean, the two-storey house has an unusual geometry that gives it its name.
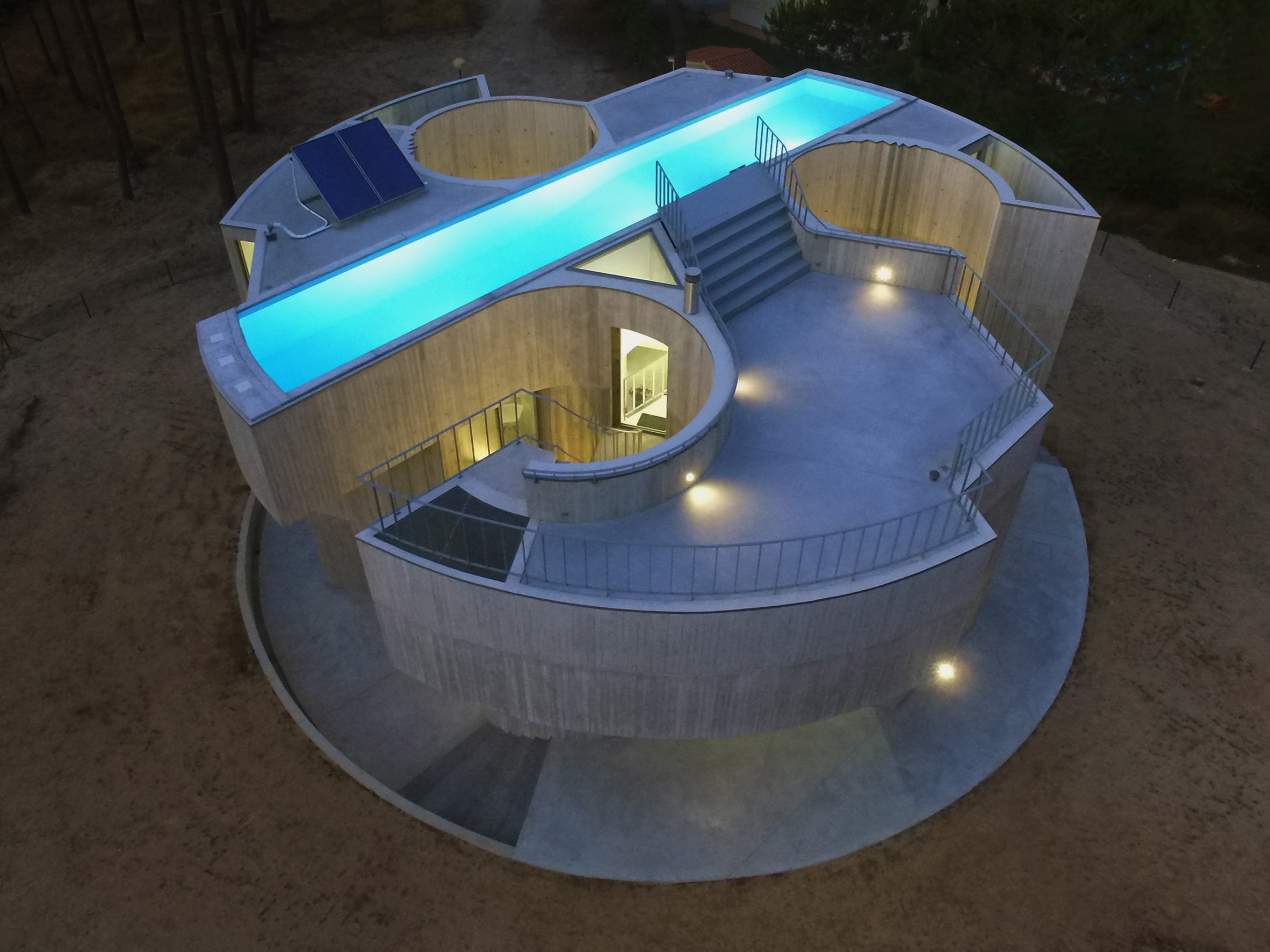
The ground floor is arranged around a hexagon-shaped hall, with a kitchen, living room and dining room in adjoining, tessellating hexagons. Between the rooms, three concrete rings shelter circular terraces.
On the first storey, three more hexagon-shaped rooms contain individual bedrooms with offset bathrooms that cantilever over the footprint of the building below to create a broken circle.
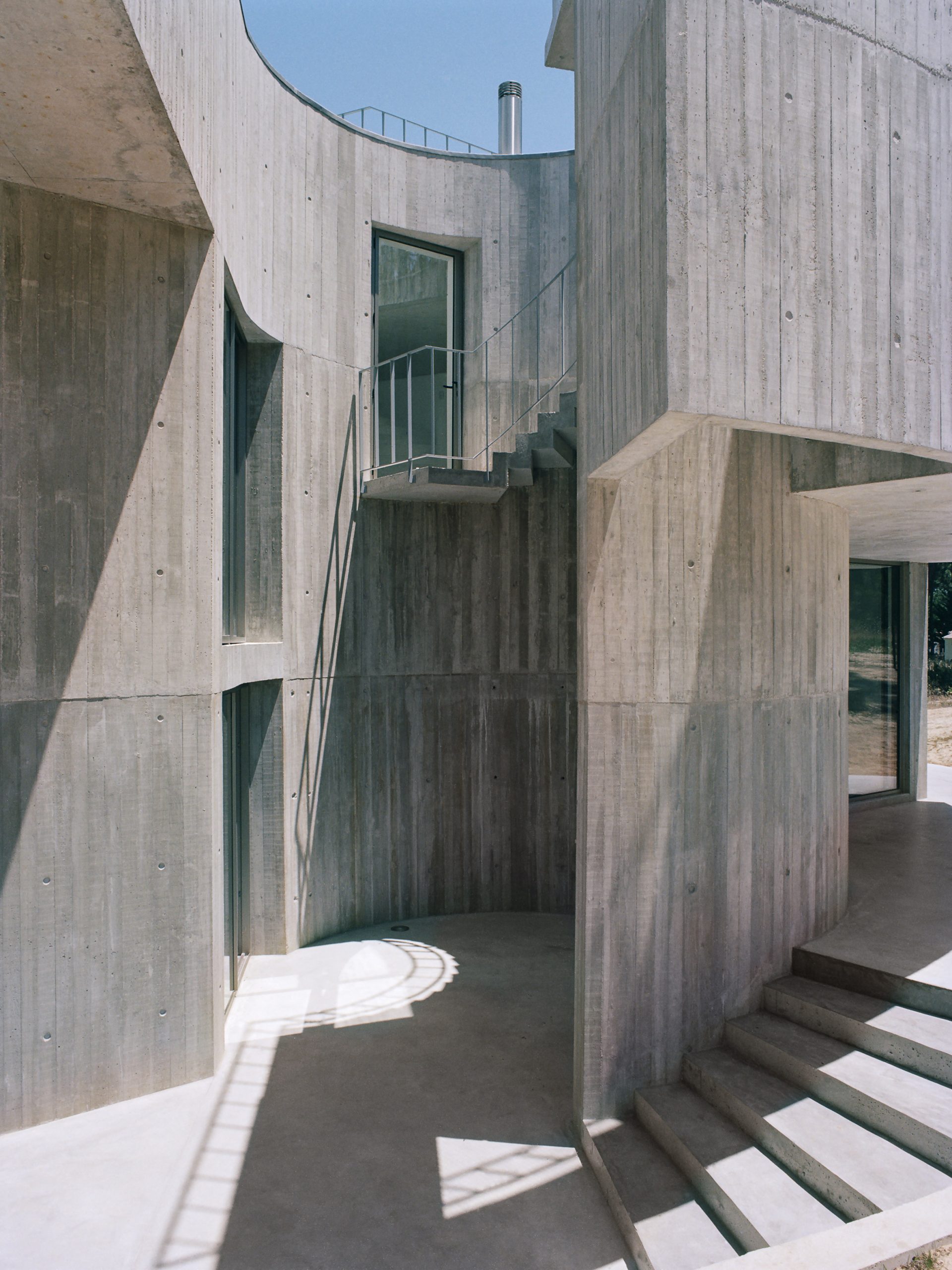
On the first floor, a stairway leads from the atrium into the space above one of the circular terraces and to a split level roof that is bisected by a long, narrow pool.
A rooftop terrace for enjoying the sunshine sits on the lower side, while the raised half is a platform for solar panels.
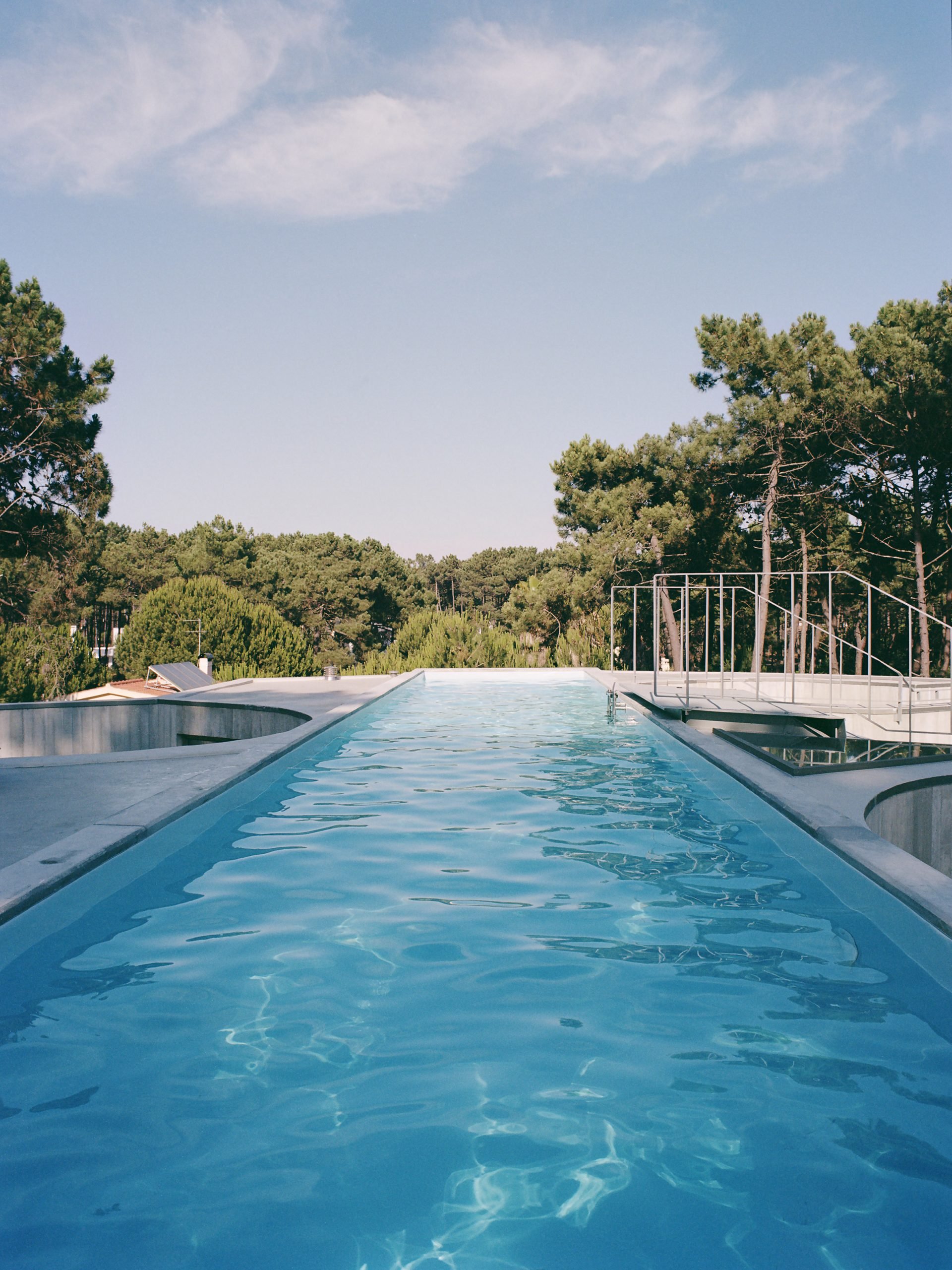
Double O Studio said the design came from finding a way to include as much outdoor space as possible without impinging on nature by building a house with an expansive footprint.
"One of the design intents was to raise ground as roof and insert the space of the house under it while keeping the terrain as untouched and natural as possible," explained the studio.
"The house produces its own introverted world facing the sun."

Corrugated edges on the curving concrete walls, which were all cast in situ, create visual interest in the patios as the sun passes overhead and the shadows change.
The pool crossing the central atrium creates a triangular skylight in the middle of the house, bringing light and air to the rooms.
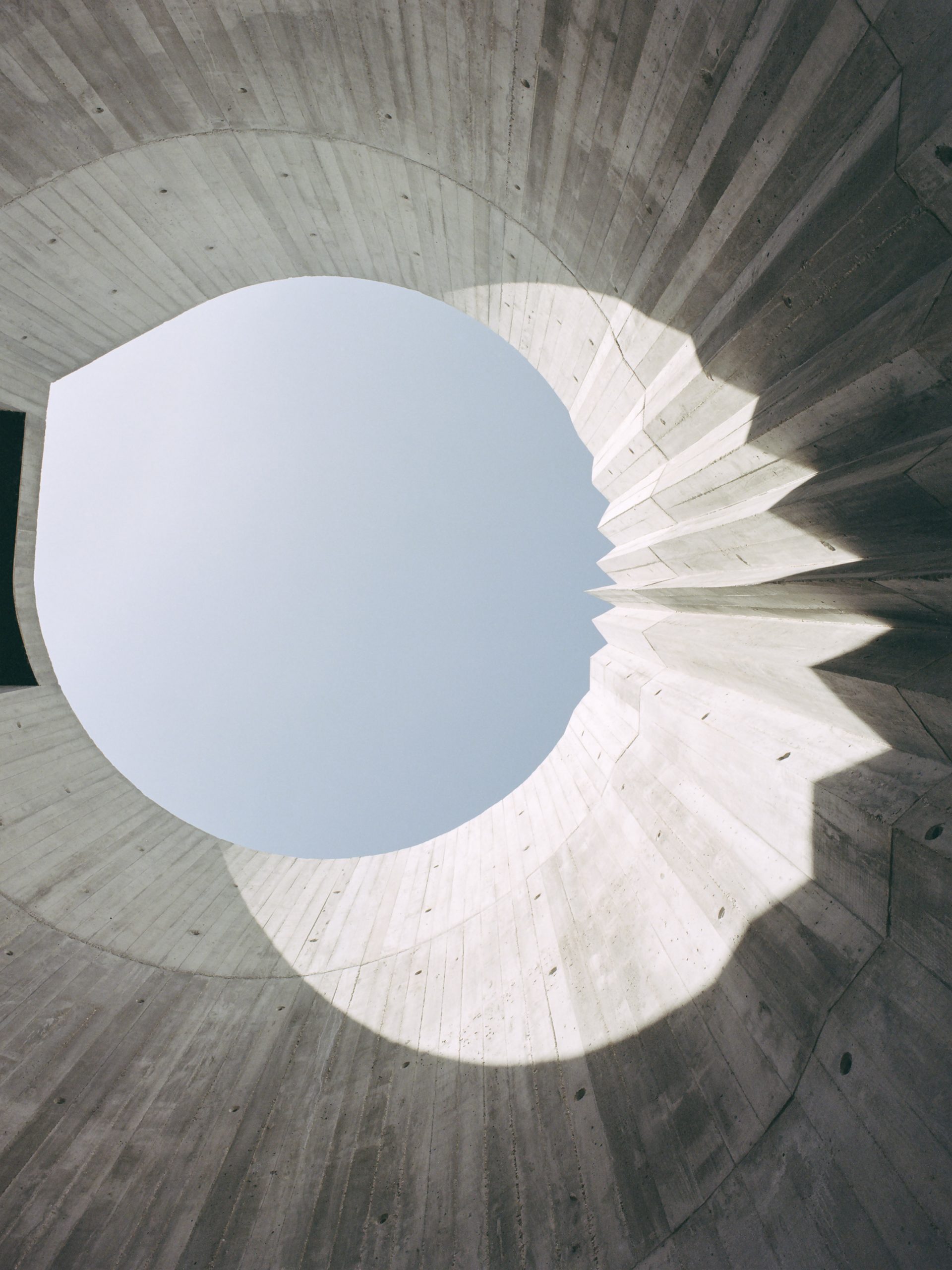
There are few windows on the outside. Instead, Double O Studios inserted strategically-placed walls of glazing on end walls.
"There are no privileged vistas, no distant horizon and no strict physical boundaries to address, no front, back or side divisions," said Double O Studio.
"The sky is the site's only vantage point."
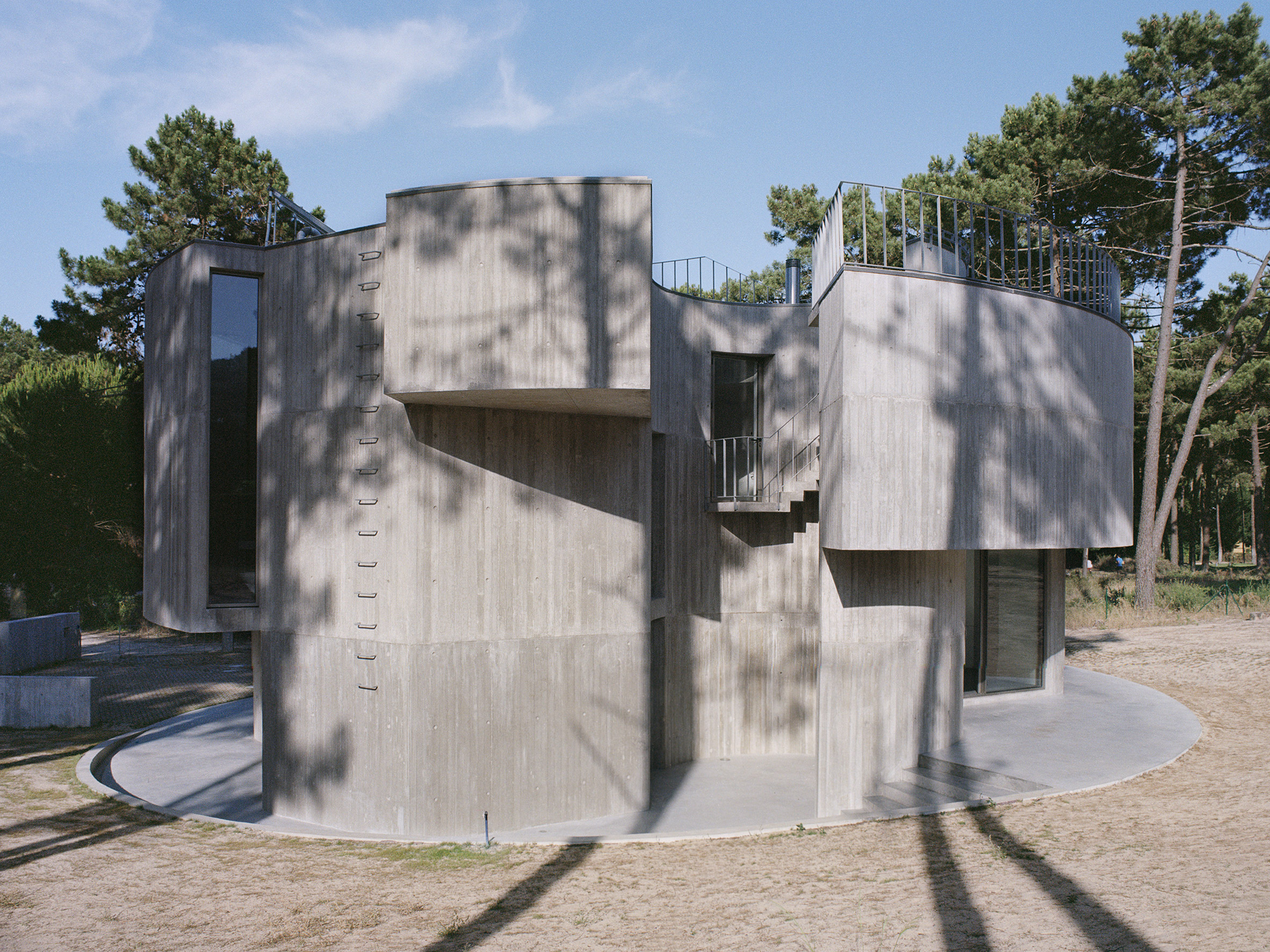
All the homes, walls and its internal and external staircases are made of concrete, which has been left exposed throughout the house.
The architecture practice had the photography taken while Trefoil House was still empty to focus on how the project's material and form interplay with sunlight.
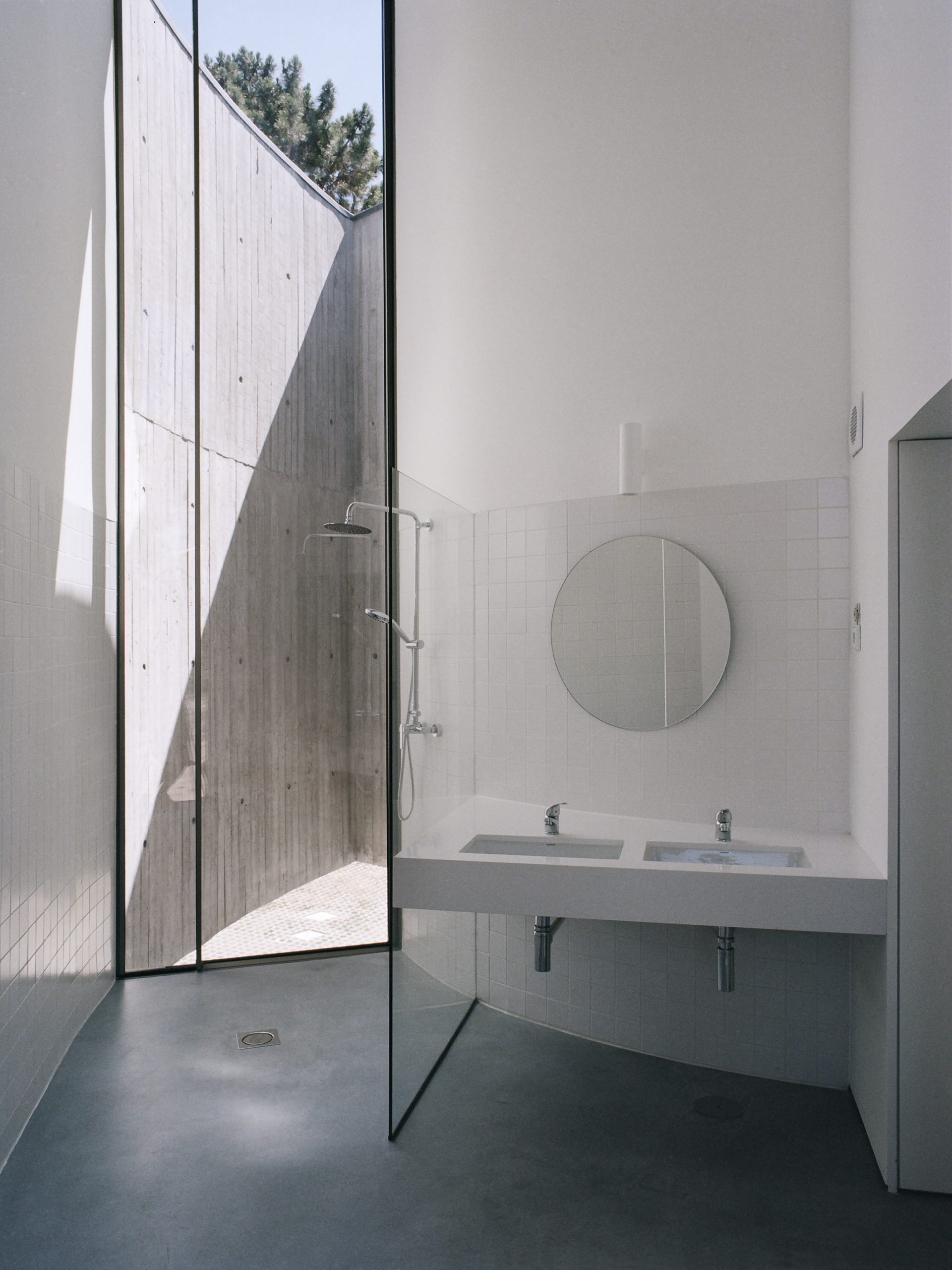
Double O Studio was founded in 2012 by Olivier Ottevaere and Elsa Caetano.
More concrete homes with stand-out swimming pools include Art Villa in Costa Rica by Formafatal and Refuel Works, and Casa B by Architrend Architecture in Malta.
Photography is by Fabio Cunha unless otherwise stated.
Project credits:
Architect: Double O Studio
Team: Olivier Ottevaere, Elsa Caetano
Local architect: Marco Antunes
Structural Engineer: Joao Silva
Contractor: CS Construtora
The post Double O Studio tops trefoil-shaped concrete house with rooftop pool appeared first on Dezeen.
from Dezeen https://ift.tt/3cpSRni

No comments:
Post a Comment