A quaint and colorful house in Buffalo, Texas has grabbed the internet’s attention. The building is entirely underground and has 3k square feet of living space with 3 bedrooms, 2 bathrooms, and 3 additional rooms.
It’s on the market right now, but before you go grab your wallet, there’s something you should know. The price is jaw-dropping—it costs over 2.2 million dollars!
The property has no natural light, however, the decor is very bright and it honestly looks like a very cozy place to live in. Worse comes to worst, it would make for a wonderful place to hide in until 2021. Have a look through photos of the property and let us know what you think of it, dear Pandas.
This house in Texas is built entirely underground. Even though it has no natural light inside, it’s very bright and colorful
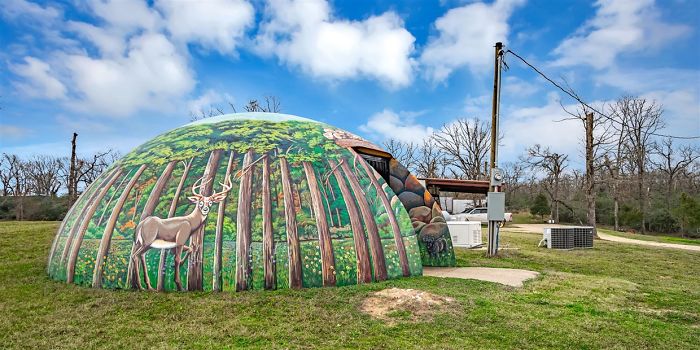
Image credits: Terri Alexander
There’s a garage above ground where you can park your car
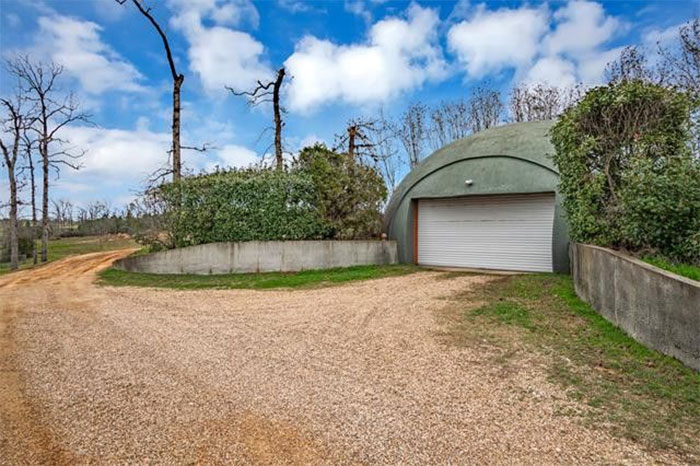
Image credits: Terri Alexander
You enter the house through a ‘hobbit hole’ that’s painted to look like a brick tunnel inside
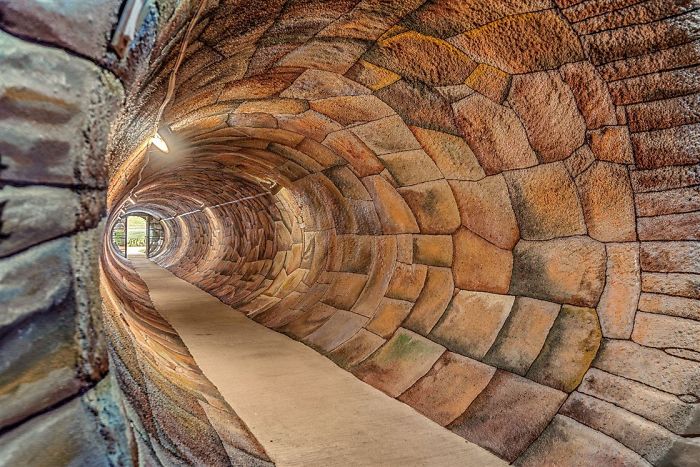
Image credits: Terri Alexander
Inside, you’re immediately bombarded with bright colors
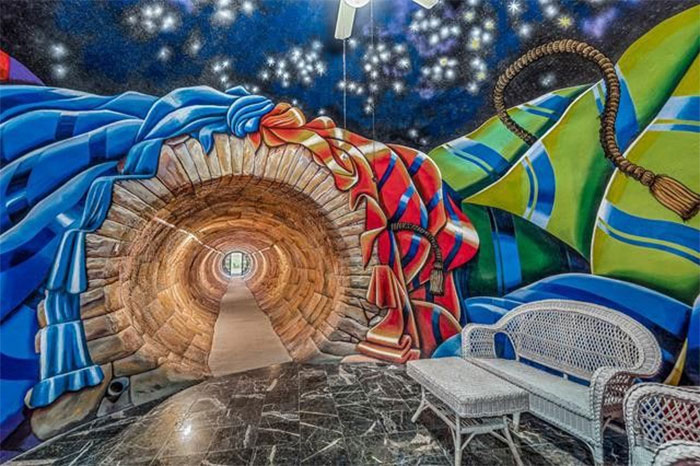
Image credits: Terri Alexander
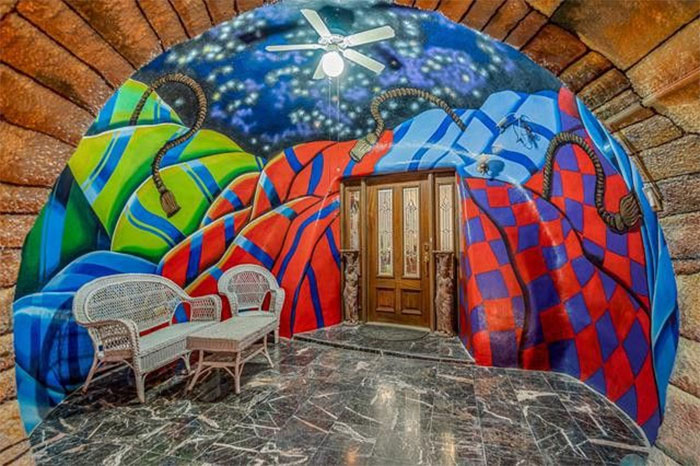
Image credits: Terri Alexander
There are 3k square feet of living space in the home
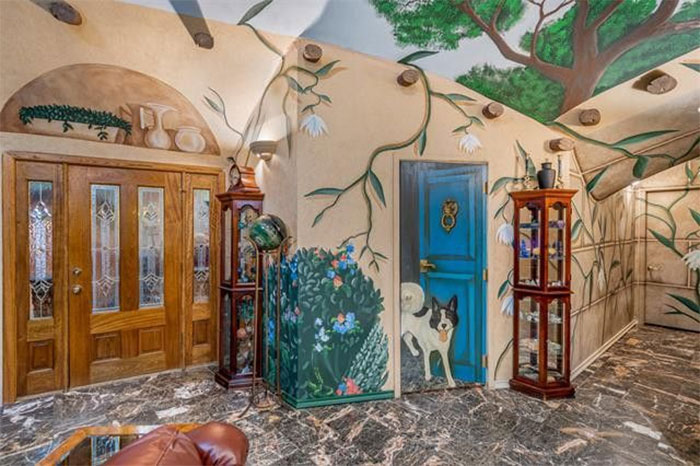
Image credits: Terri Alexander
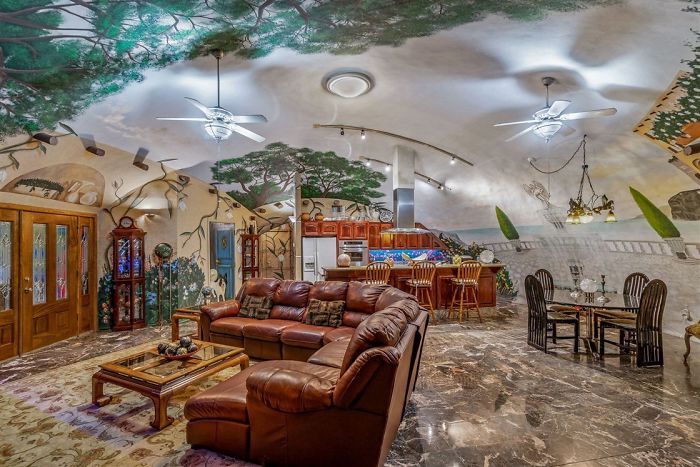
Image credits: Terri Alexander
Each room has a unique theme and is designed differently
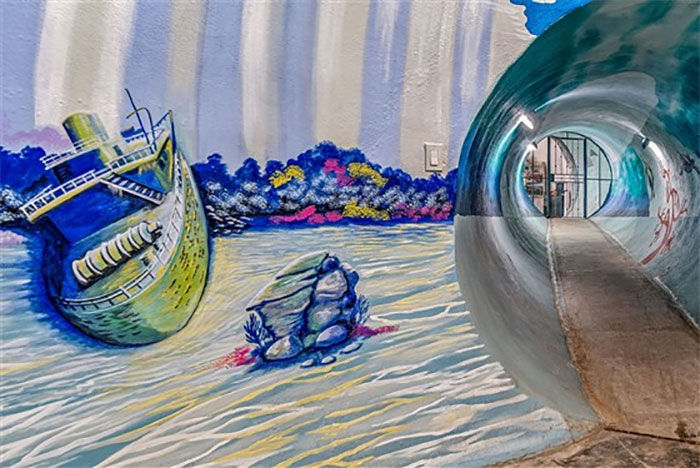
Image credits: Terri Alexander
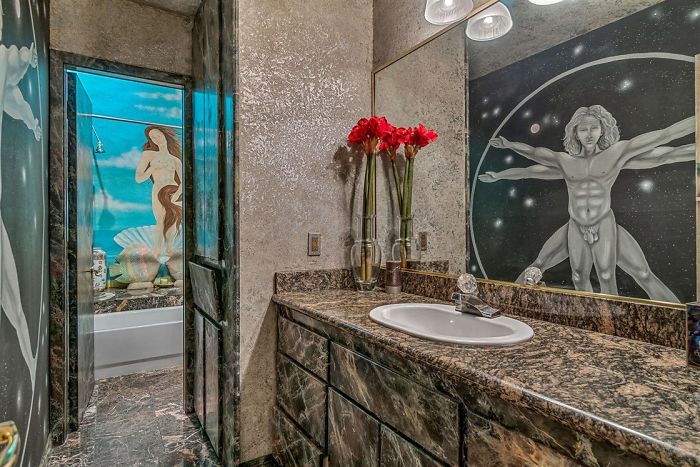
Image credits: Terri Alexander
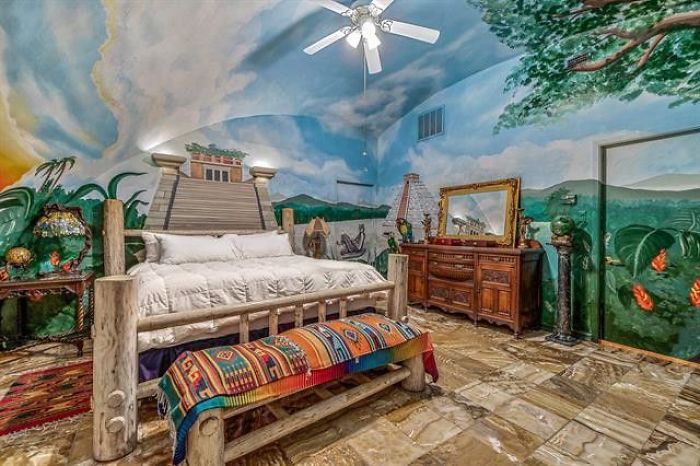
Image credits: Terri Alexander
Here’s one of the bedrooms that has a tropical theme
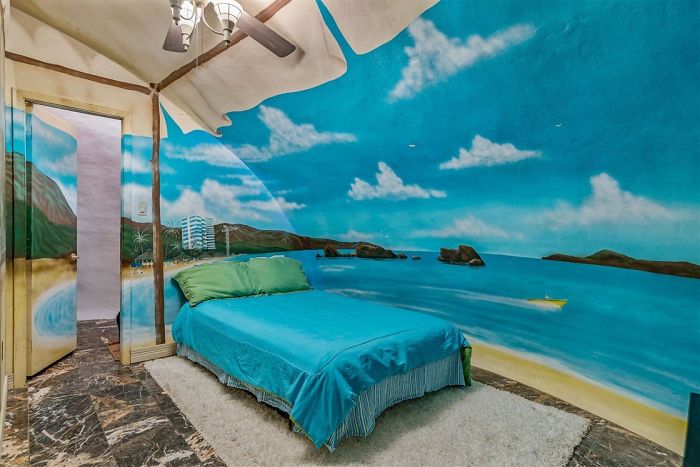
Image credits: Terri Alexander
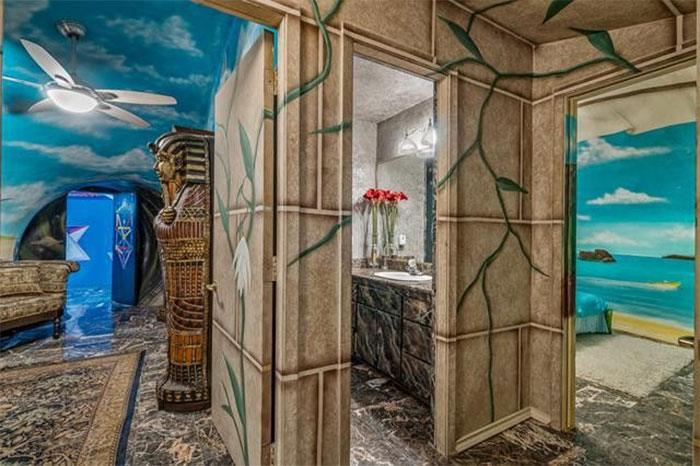
Image credits: Terri Alexander
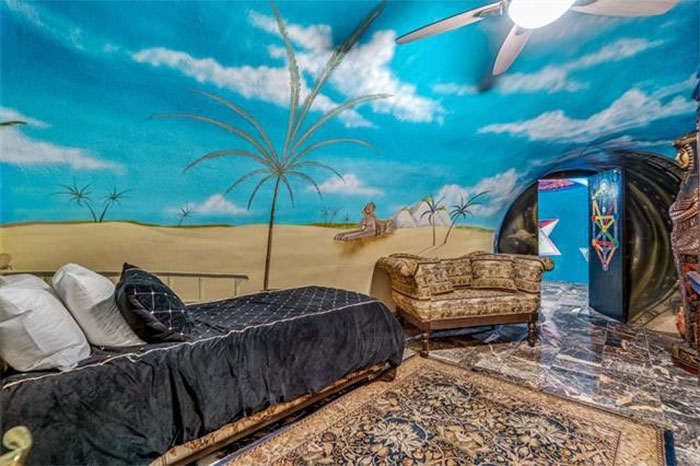
Image credits: Terri Alexander
And here’s another colorful bedroom
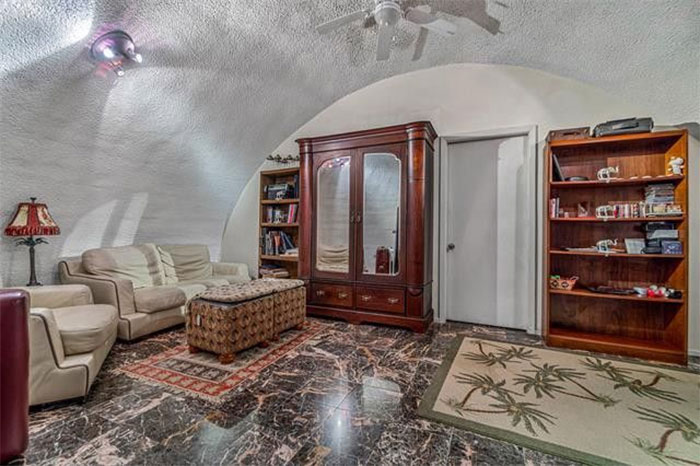
Image credits: Terri Alexander
Here’s what the kitchen looks like
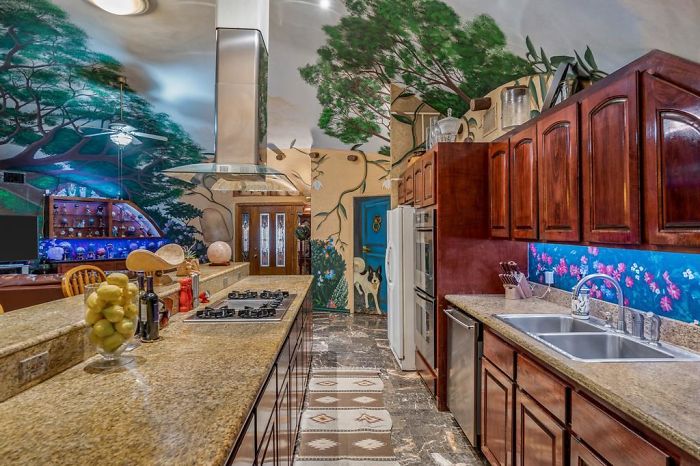
Image credits: Terri Alexander
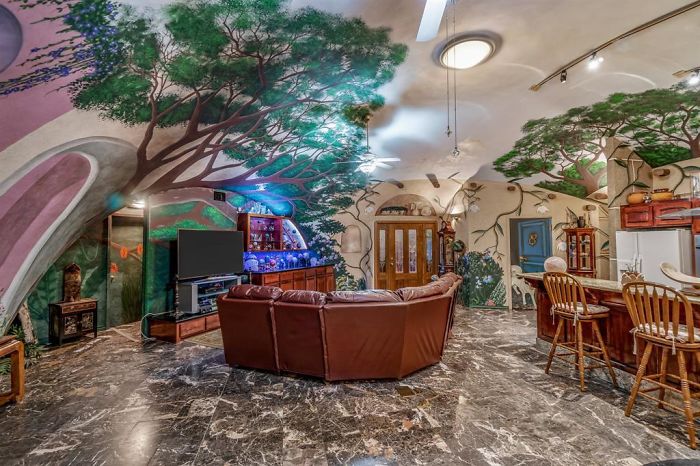
Image credits: Terri Alexander
The bathrooms are designed to be very bright as well
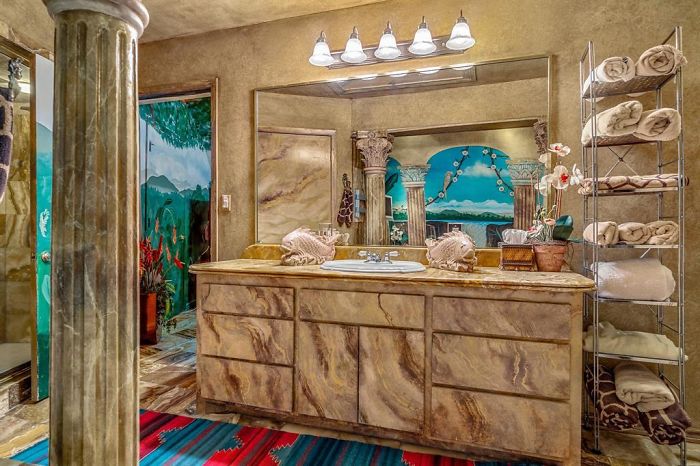
Image credits: Terri Alexander
The house is self-sustainable and you can go off the grid when you want to
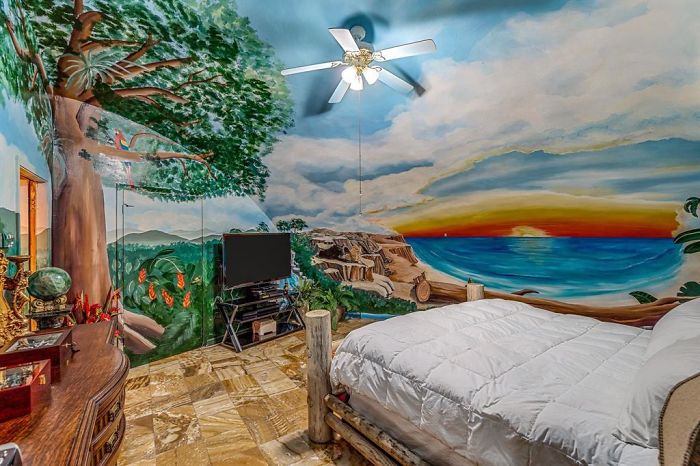
Image credits: Terri Alexander
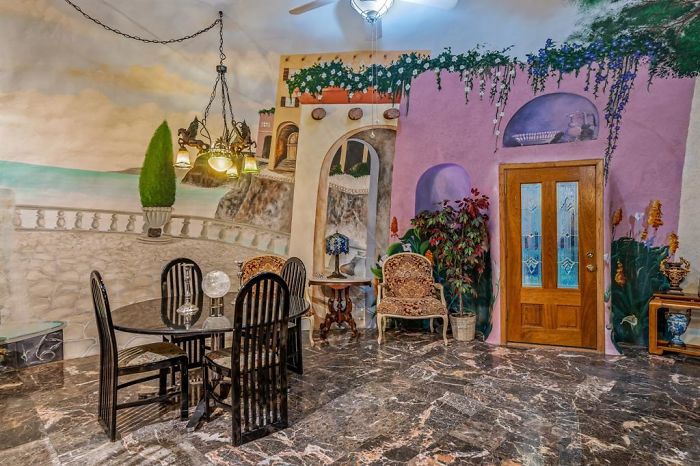
Image credits: Terri Alexander
The land you’d be buying also includes above-ground structures
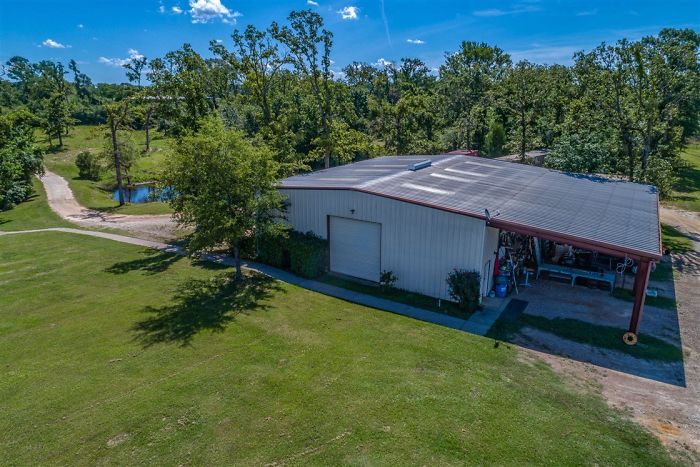
Image credits: Terri Alexander
There’s also a pond with a deck on the property. It’s great for a swim!
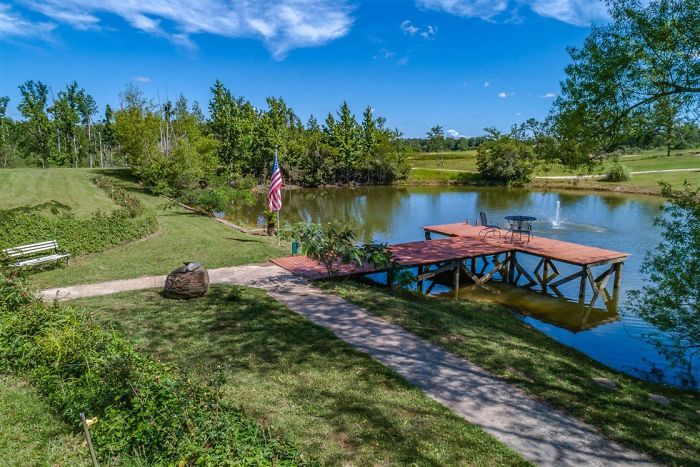
Image credits: Terri Alexander
Here’s what the plot of land looks like from above
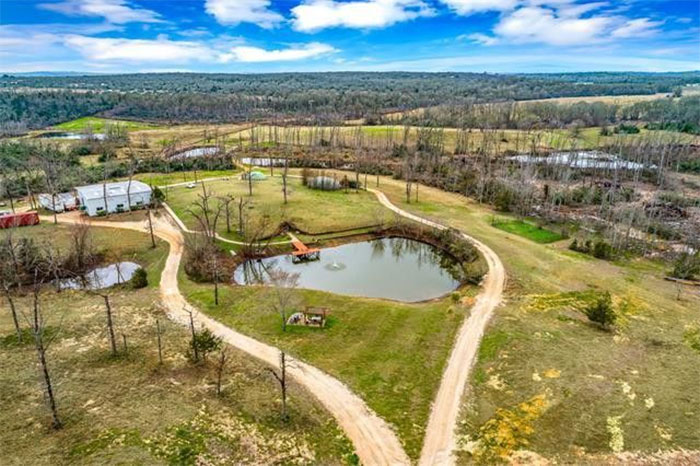
Image credits: Terri Alexander
And here’s the ‘hobbit hole’ entrance from a couple of different angles
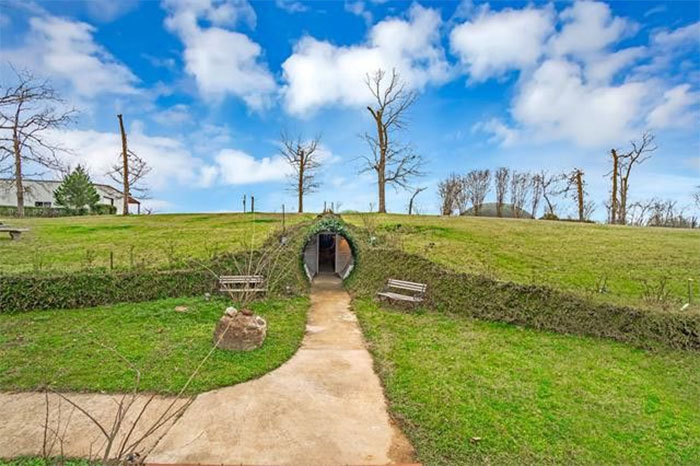
Image credits: Terri Alexander
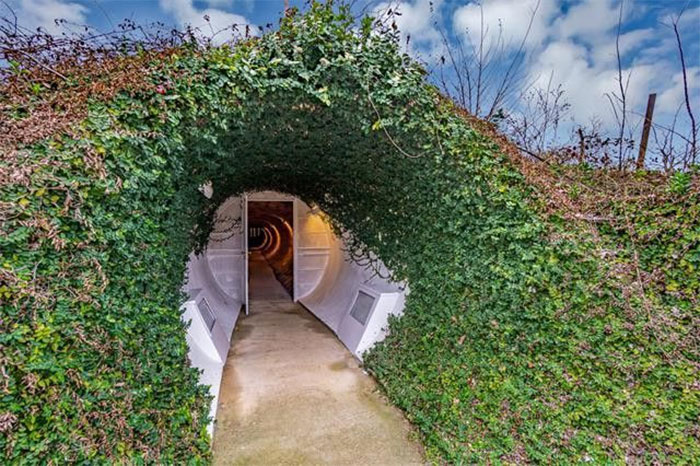
Image credits: Terri Alexander
It’s not just the underground home that you’d be buying. The property includes some above-ground structures on the nearly 40 acres of land as well, including a garage and a workshop. There’s also a pond with a deck, too.
Meanwhile, you enter the actual underground home through a ‘hobbit hole’ that’s painted to look just like a brick tunnel.
Listing agent Terri Alexander told Today Home that at first, she thought it would be disorienting going into the home. The owner of the property had both privacy and security in mind when they built the home. They were also conscious about protecting themselves from storms and tornadoes that are native to the area.
“It’s built into a hill. They dug out the hill, created the structure, built it, and then covered it back up,” Alexander explained just how everything was built.
According to the listing agent, the unique and colorful furnishings could be passed along to future buyers as well. However, if you’re not a fan of the bright motifs, you can always redecorate. Each room is decorated in a different style and theme.
Funnily enough, even though the house is underground, it’s not very claustrophobic: the rooms have vaulted ceilings that reach 25 feet (that’s just over 7.6 meters).
Another pro is that the home is fully self-sustaining. It uses water from a well on the property, has its own water and septic system, and even has a generator that can power the home for 2 weeks.
“It can go off-grid completely,” Alexander said.
Some people adored the property while others weren’t too sure about it being underground






from Bored Panda https://ift.tt/35cB1CZ

No comments:
Post a Comment