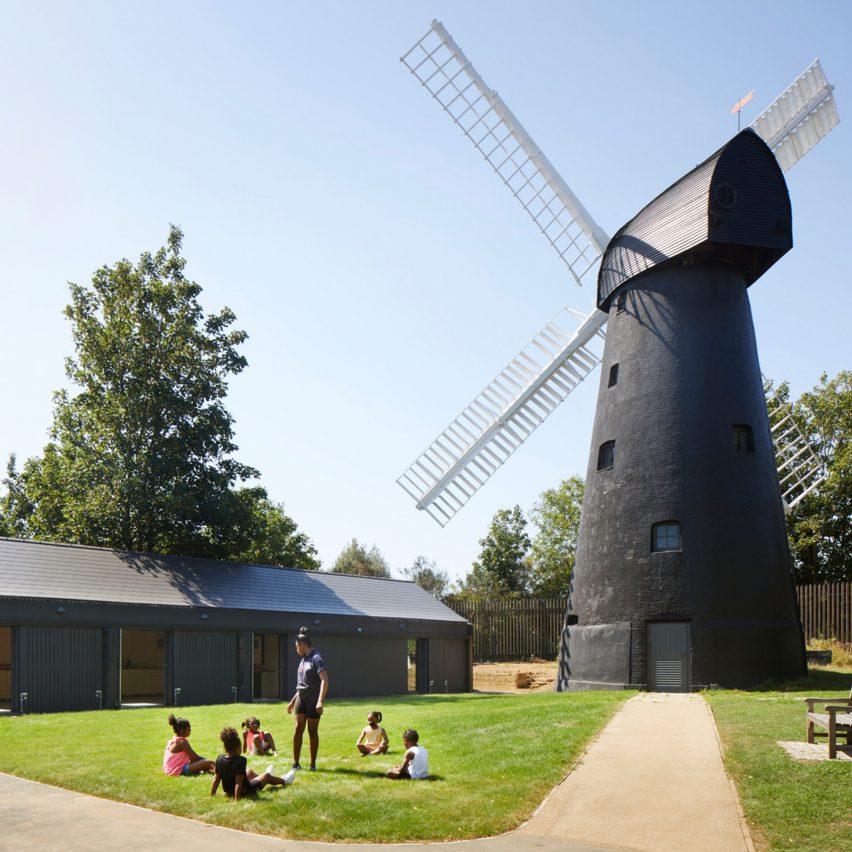
Local architecture studio Squire & Partners has created an elongated, black community centre in a park alongside the Brixton Windmill in London.
Named the Brixton Windmill Centre, the building stands in the small Windmill Gardens park in south London next to the city's last working windmill.
Squire & Partners designed the building to complement the 200-year-old, Grade II*-listed windmill, which is still used to produce flour.
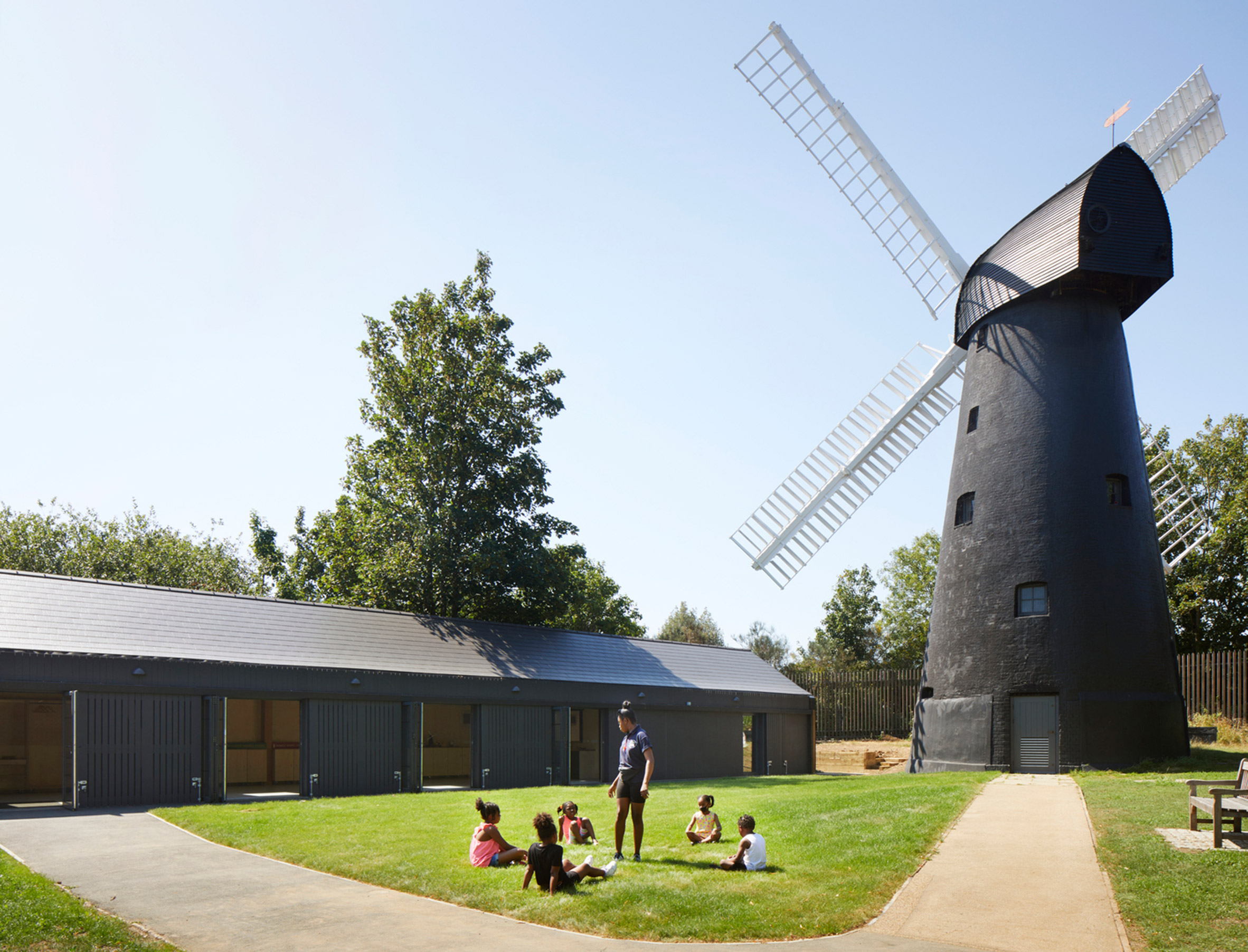
"The architectural aim was really to completely make the windmill comfortable," explained Tim Gledstone, partner at Squire & Partners.
"It was always an object building by the very nature of its function," he told Dezeen. "But what was strange to us is putting any buildings back into parkland is slightly against policy. However, this park exists because of the windmill."
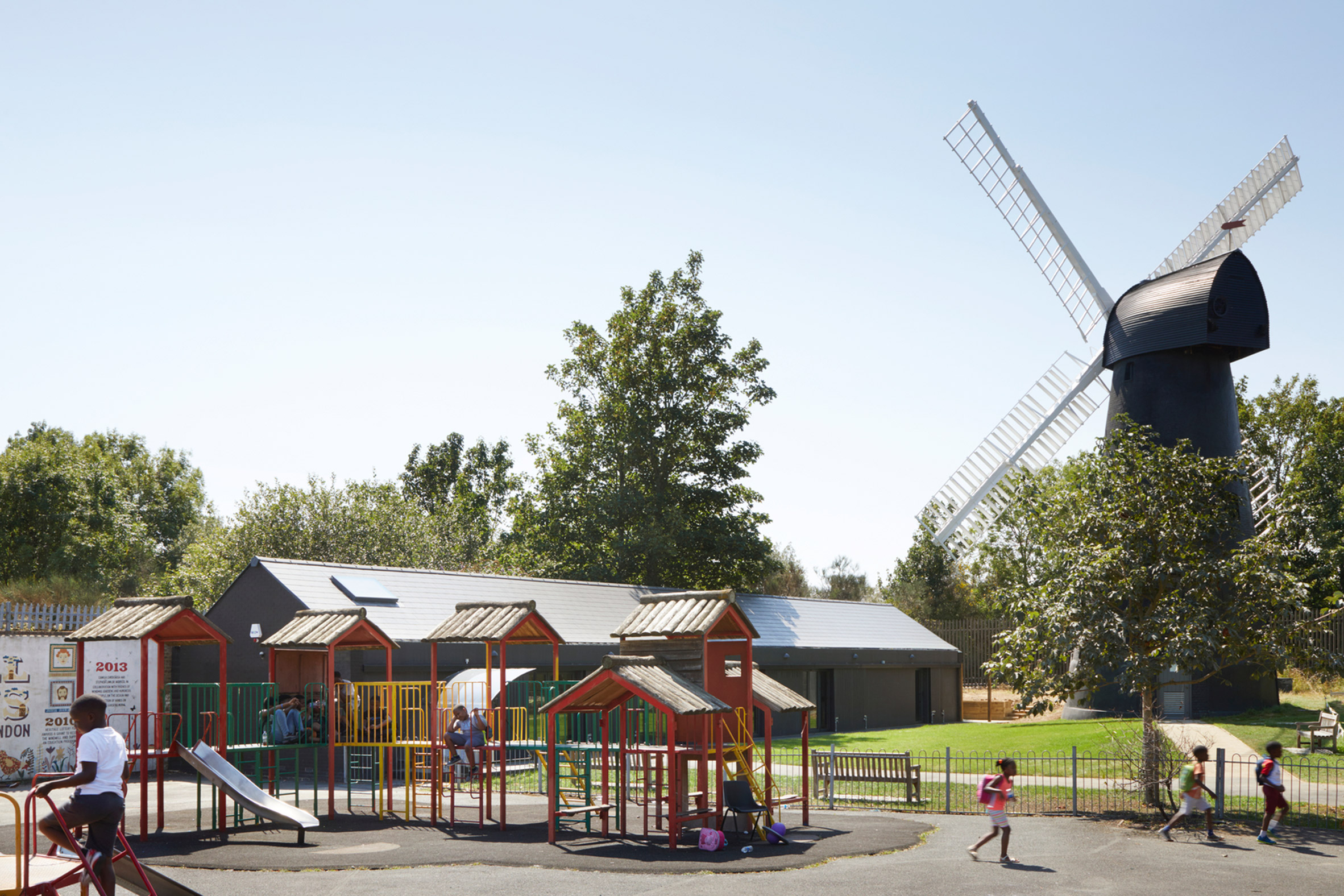
The architecture studio designed the long, single-storey building so that it doesn't compete with the tar-sealed windmill and as a nod towards the previous buildings that surrounded the mill.
As some of these buildings were only knocked down in the 1960s, their previous locations were known to the studio and played a part in winning planning permission to build the centre in a park.
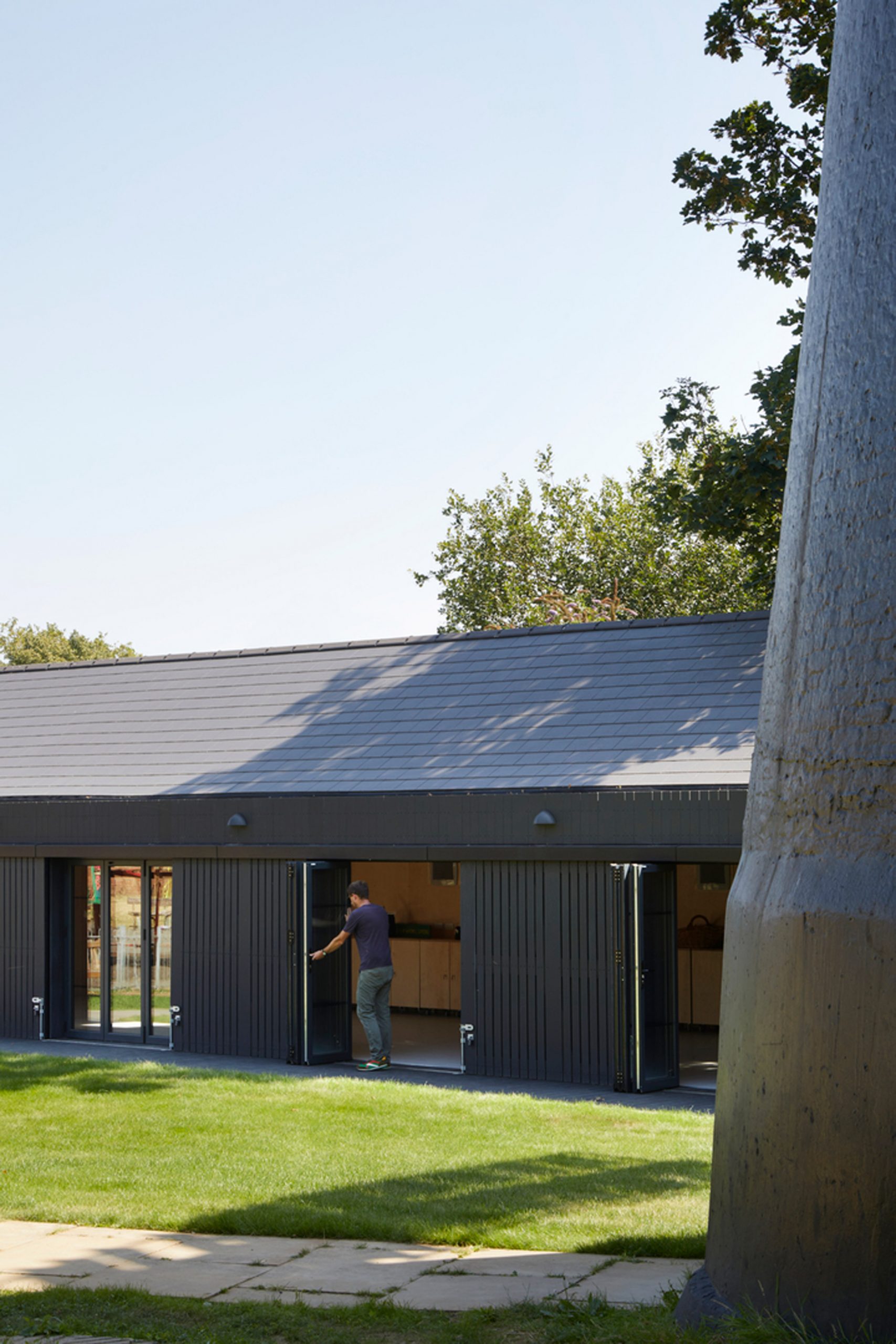
"What was clear to us was that all the supporting buildings of the windmill from its original days were missing. It had the miller's housing and stores, it never operated just as that building," said Gledstone.
"We knew where the historical buildings were sited and knew from a listed-building point of view that we could argue that we were complementing the setting of this listed building with the right kind of architecture."
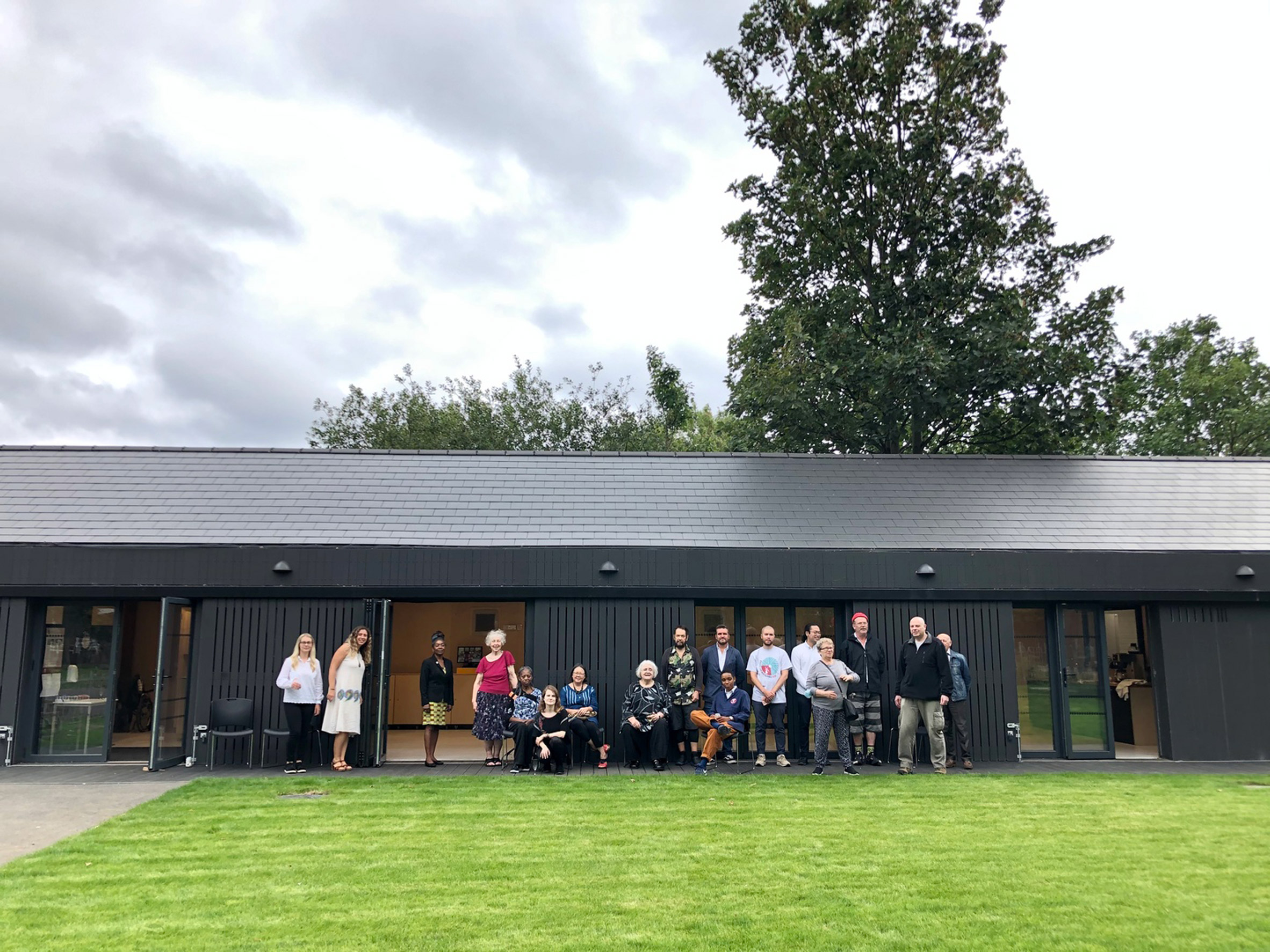
Both the 154-square-metre education and community centre's colour and its materials make reference to the 19th-century windmill.
The building has a Douglas fir frame with the two end gable walls made from soot-washed bricks and black weatherboard used for the longer facades.
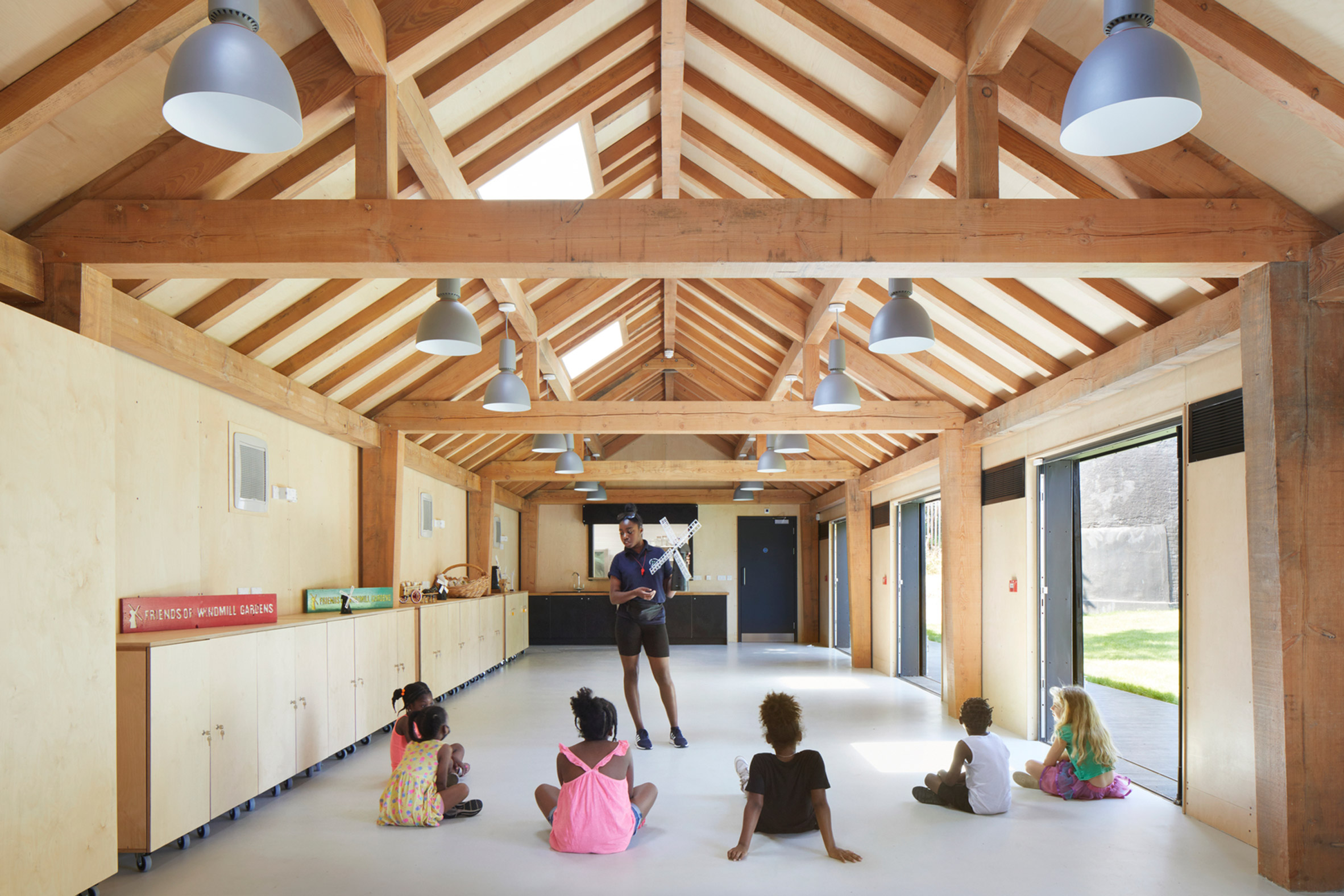
"This is the right kind of architecture for here, it very much complements the windmill with its robust materiality," said Gledstone.
"It was designed to survive the test of time with its durability, but also be robust. It can be completely locked up at night, is secure and needs almost zero maintenance," he continued.
"Each material is true to itself and performs extremely high to itself. There are no layers of maintenance added to them. But they resonate in harmony with the windmill itself."
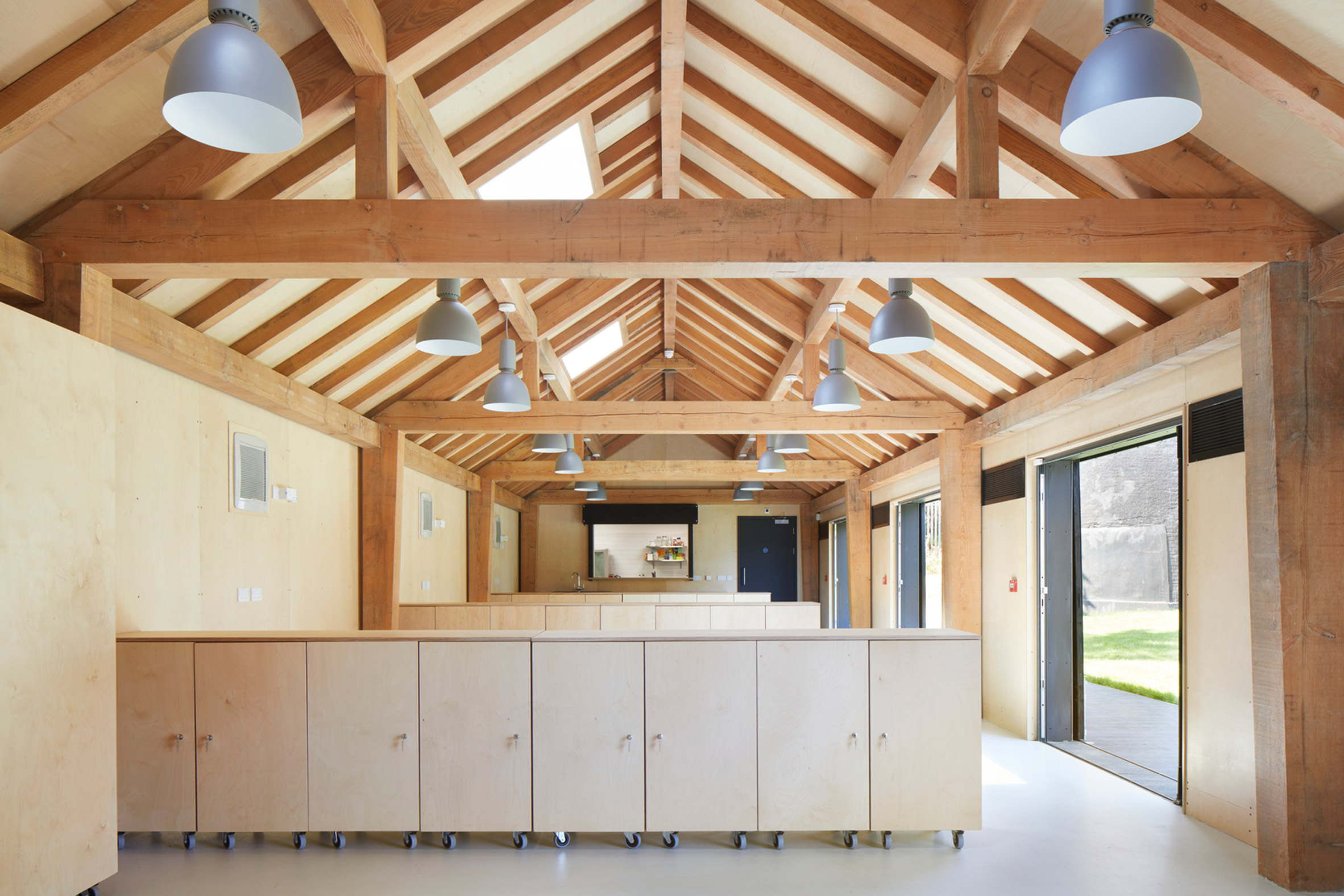
Slatted-timber screens on rollers protect glass doors that open into the community centre's central flexible space.
Squire & Partners designed a series of cupboards on rollers than can be used for storage and to divide up the space that will be used by school and community groups as well as a visitor centre.
Enclosed rooms are located at each end of central space with a kitchen and office space for the charity that runs the windmill – Friends of Windmill Gardens – at one end, and a grain store, cycle parking and toilets at the other.
"It's a series of rooms that can come together, they can act as one or they can break down into a series of classrooms and work for every single generation," said Gledstone.
"It's for little toddlers coming to the playground and learning about windmills and people coming home from work and booking themselves into baking classes and learning about full-cycle sustainable foods and whole-grain wheats."
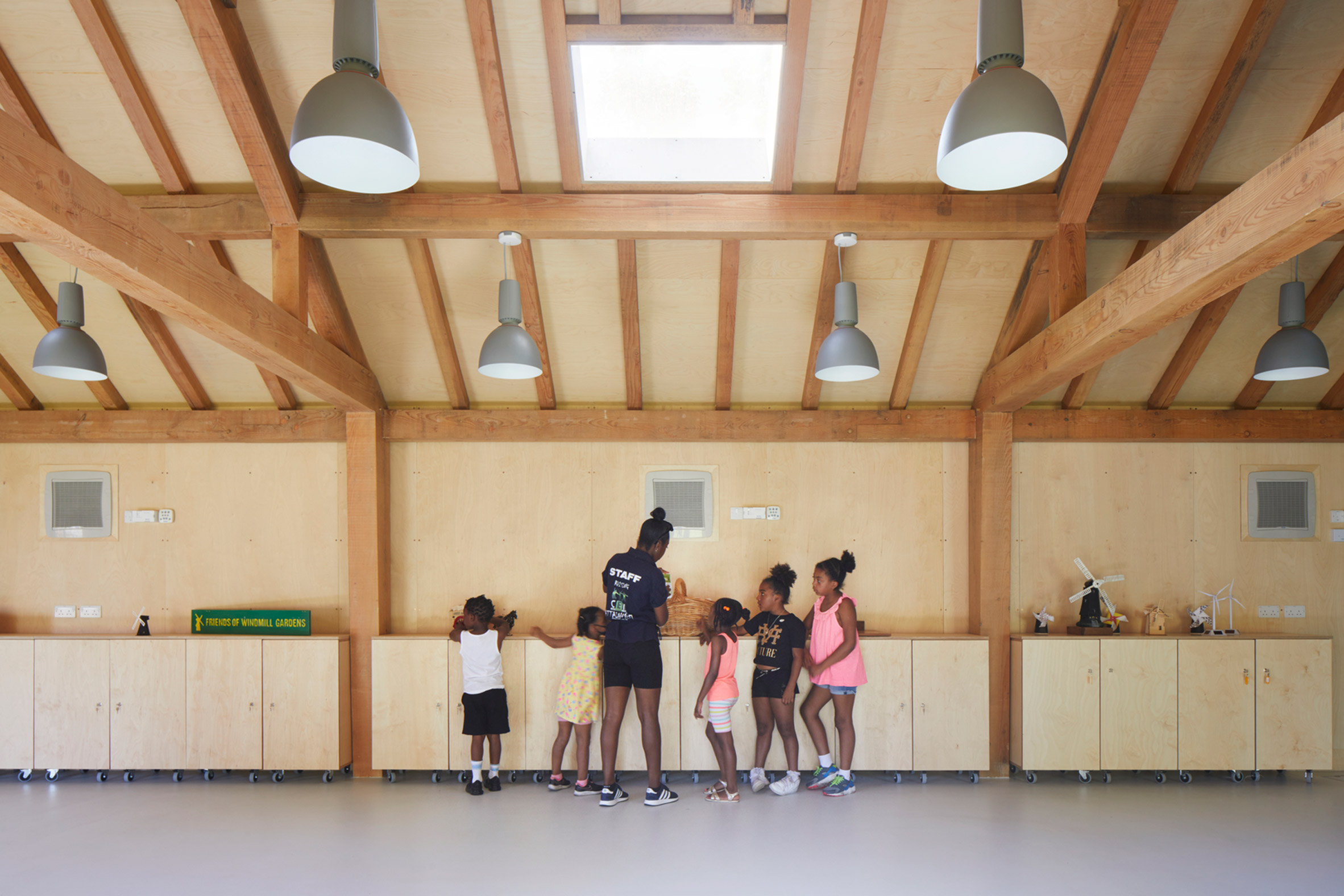
Construction of the community centre was funded by Lambeth Council as the charity had outgrown a shared building in the park and needed a dedicated space for events and to help fund the upkeep of the windmill.
"It's a Grade-II*-listed building, so it's quite a serious burden on the community and therefore a burden on the members who have to upkeep it. Obviously, it's a criminal offence not to upkeep a listed building," explained Gledstone.
"The lottery funds got it quite a long way when they got it fully refurbished, but it needs an ongoing programme to help it keep going in terms of funding its upkeep."
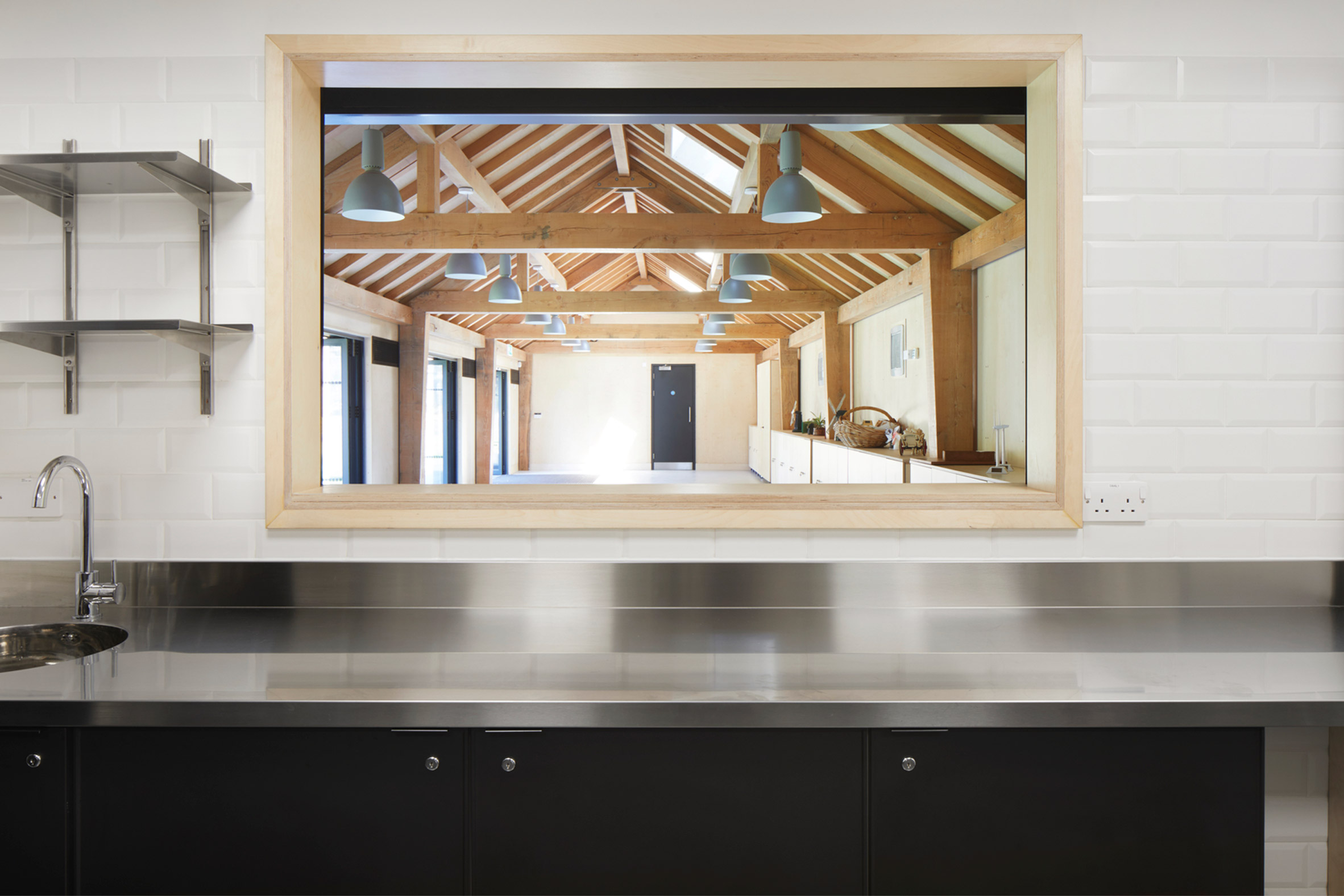
Squire & Partners, which is based nearby, carried out the planning application pro bono, to allow the project to gain funding from the local council.
"They said – 'look, we've got a chicken and egg problem. The funding has been put aside, but the funding won't be released until it's got planning, but planning can't happen as no one can afford to pay for it' – so at that stage we volunteered to donate our time to help get the application done," added Gledstone.
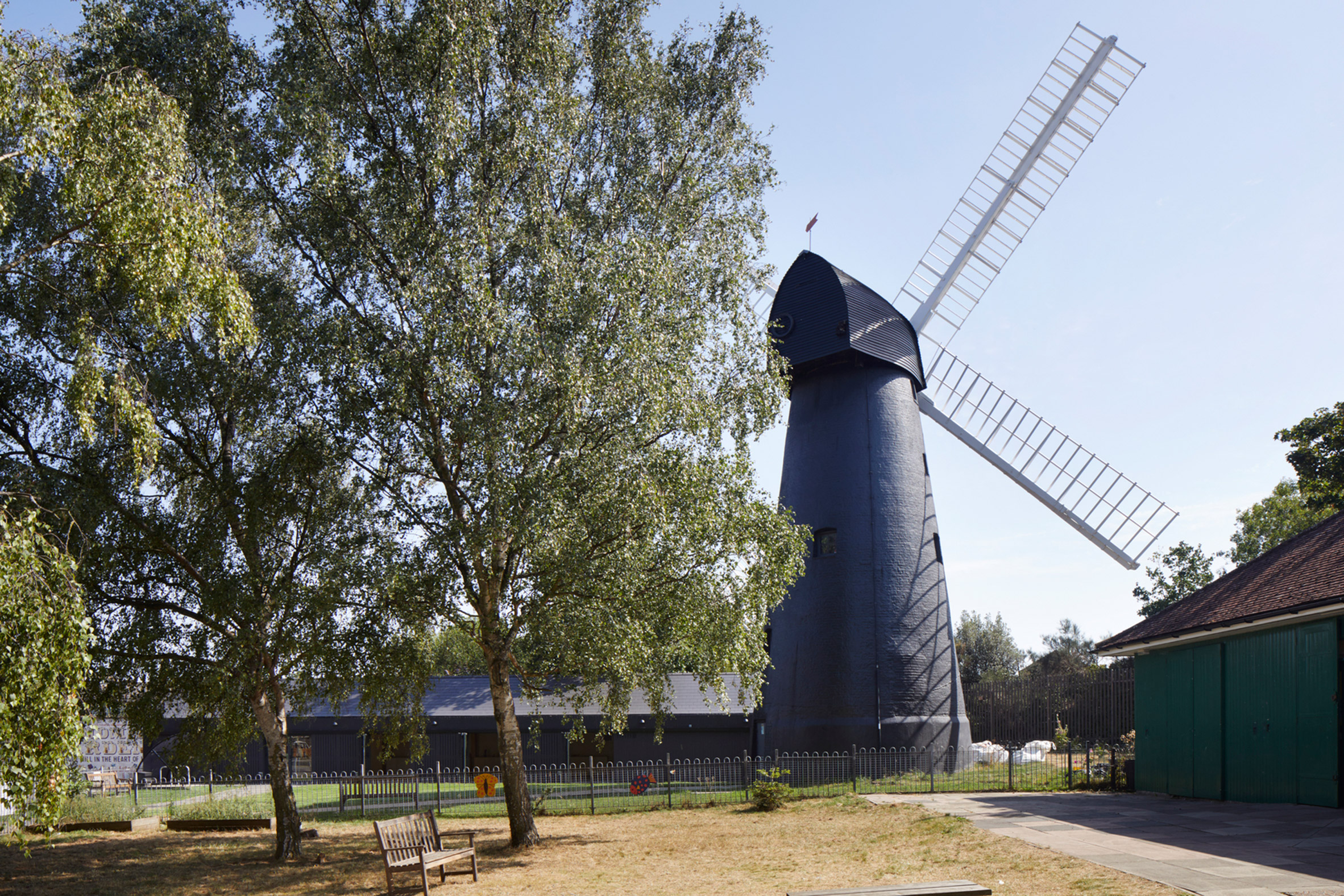
Brixton-based Squire & Partners was founded in 1976 by Michael Squire. Last year, the studio designed a community agriculture school from locally sourced materials including mud bricks, cassava render, and bamboo screens in Cambodia.
Photography is by Jack Hobhouse.
Project credits:
Architect: Squire & Partners
Client: Lambeth Council
End user: Friends of Windmill Gardens
Cultural ambassadors: Eley Kishimoto
Structure: Heyne Tillett Steel
Services: Hoare Lea
Cost consultant: Equals Consulting
Oak frame: Carpenter Oak
Contractor: Logan's Construction
Bespoke joinery: Modwood
The post Timber community centre built alongside London's last windmill appeared first on Dezeen.
from Dezeen https://ift.tt/3nu6Spn

No comments:
Post a Comment