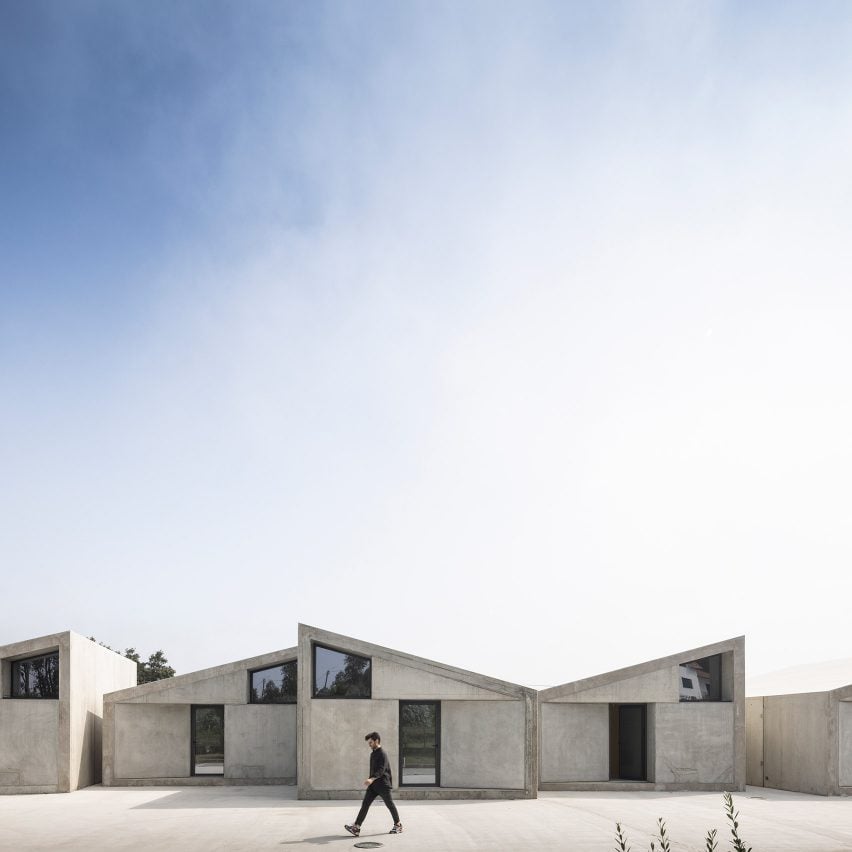
Architecture studio Summary built VDC, a modular housing scheme in Portugal's Vale de Cambria, out of prefabricated concrete elements.
Set on a sloping site, six independent cabin-style homes and a communal terrace sit atop a mixed-use building.
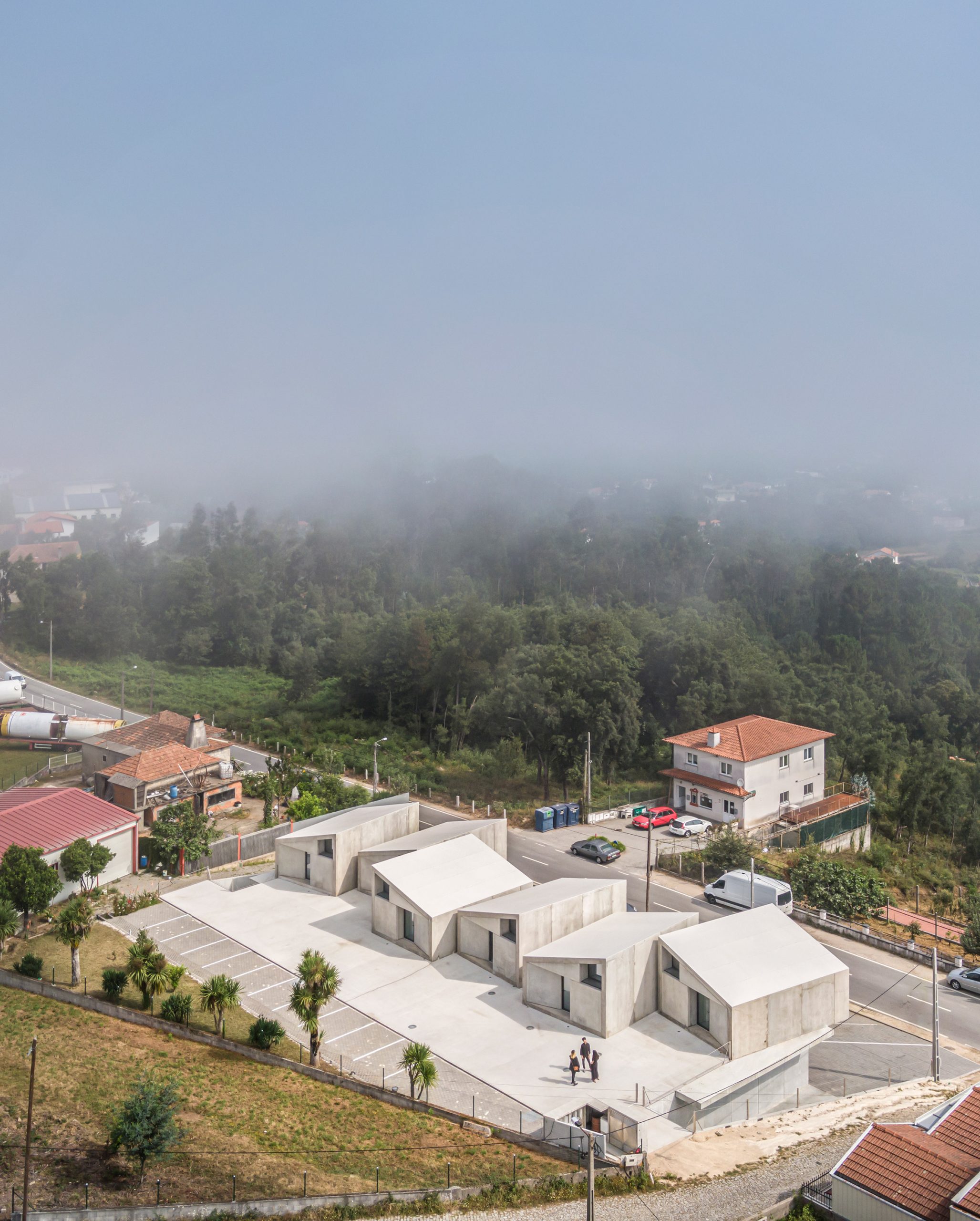
Summary created VDC after presenting a prototype at the Venice Architecture Biennale 2016.
Prefabricated concrete modules were used to speed up construction and keep costs low, while a flexible design should allow the complex to be extended or changed in the future.
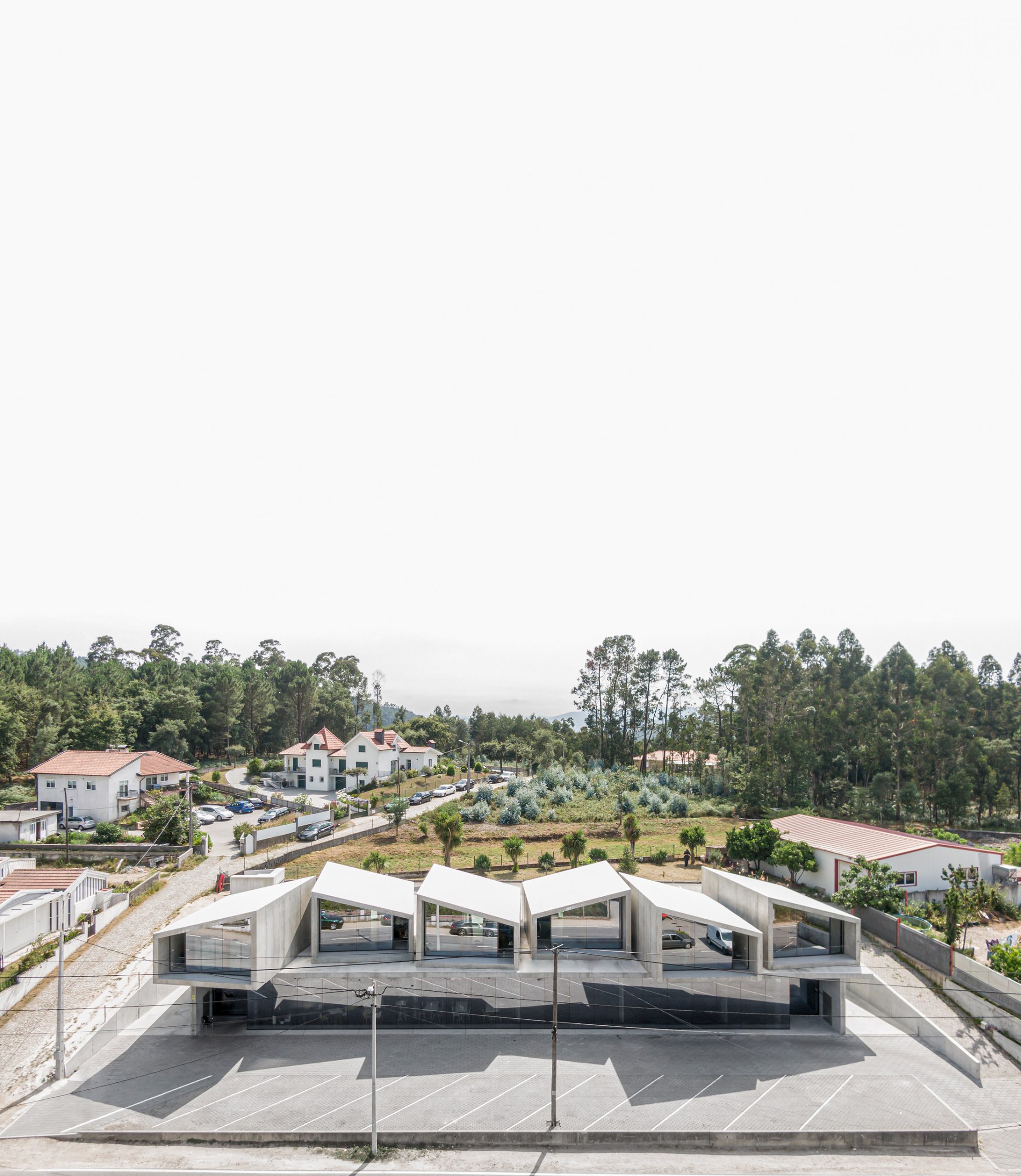
The ground floor, in particular, is supposed to be as flexible as possible. Concrete slabs make up its perimeter walls with no structural dividing walls.
"It's possible to add or remove compartments or let the whole floor function as a big open space," said Summart. "Users may adapt the space according to their needs."
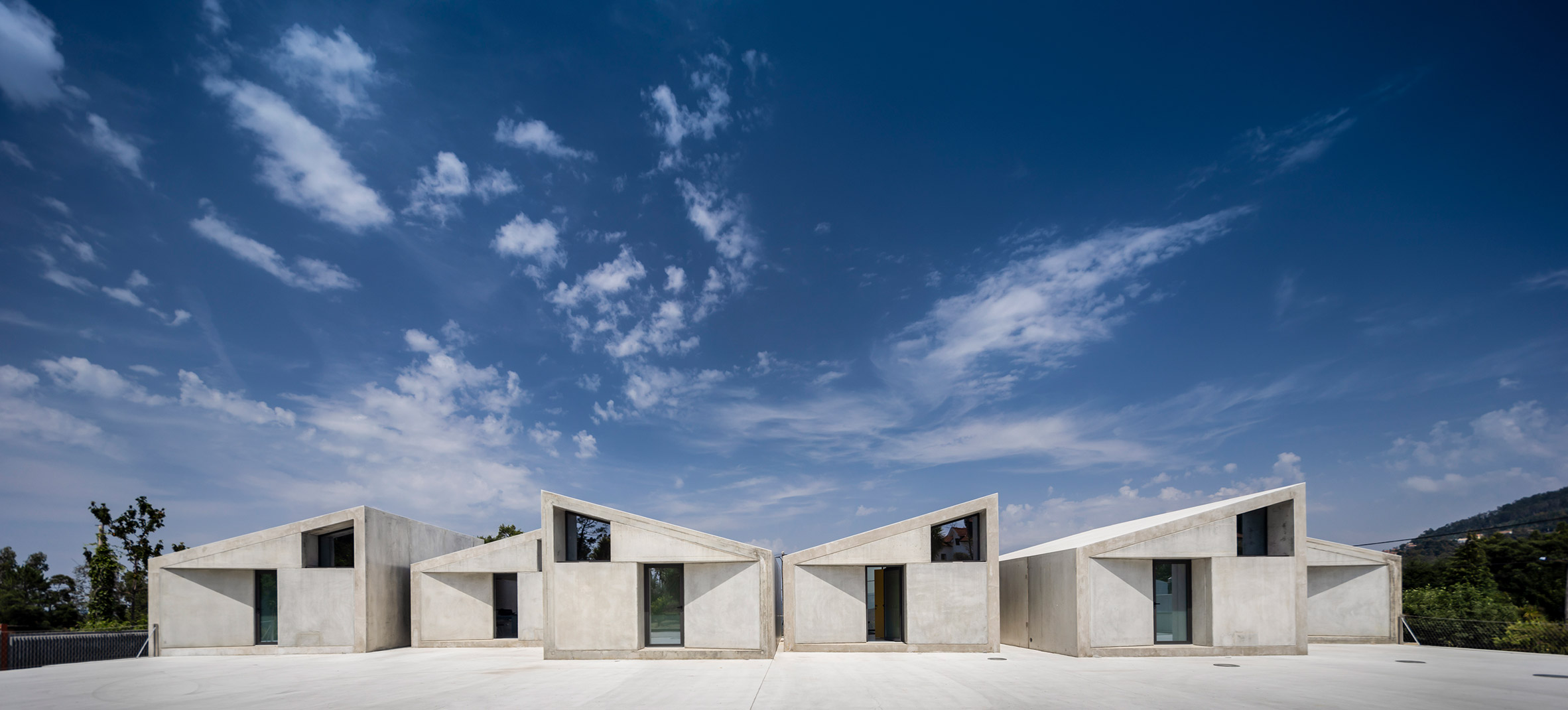
The first-floor homes, each measuring 45 square metres, were built according to Summary's modular housing method called the Gomos System.
Inspired by the prefabricated modules used to install sewers, the units are made of precast concrete sections that can be joined together to create a continuous shell of any size.
"All its components are fully prepared in the factory and quickly assembled in situ, performing at once as structure, insulation and cladding elements," explained the studio.
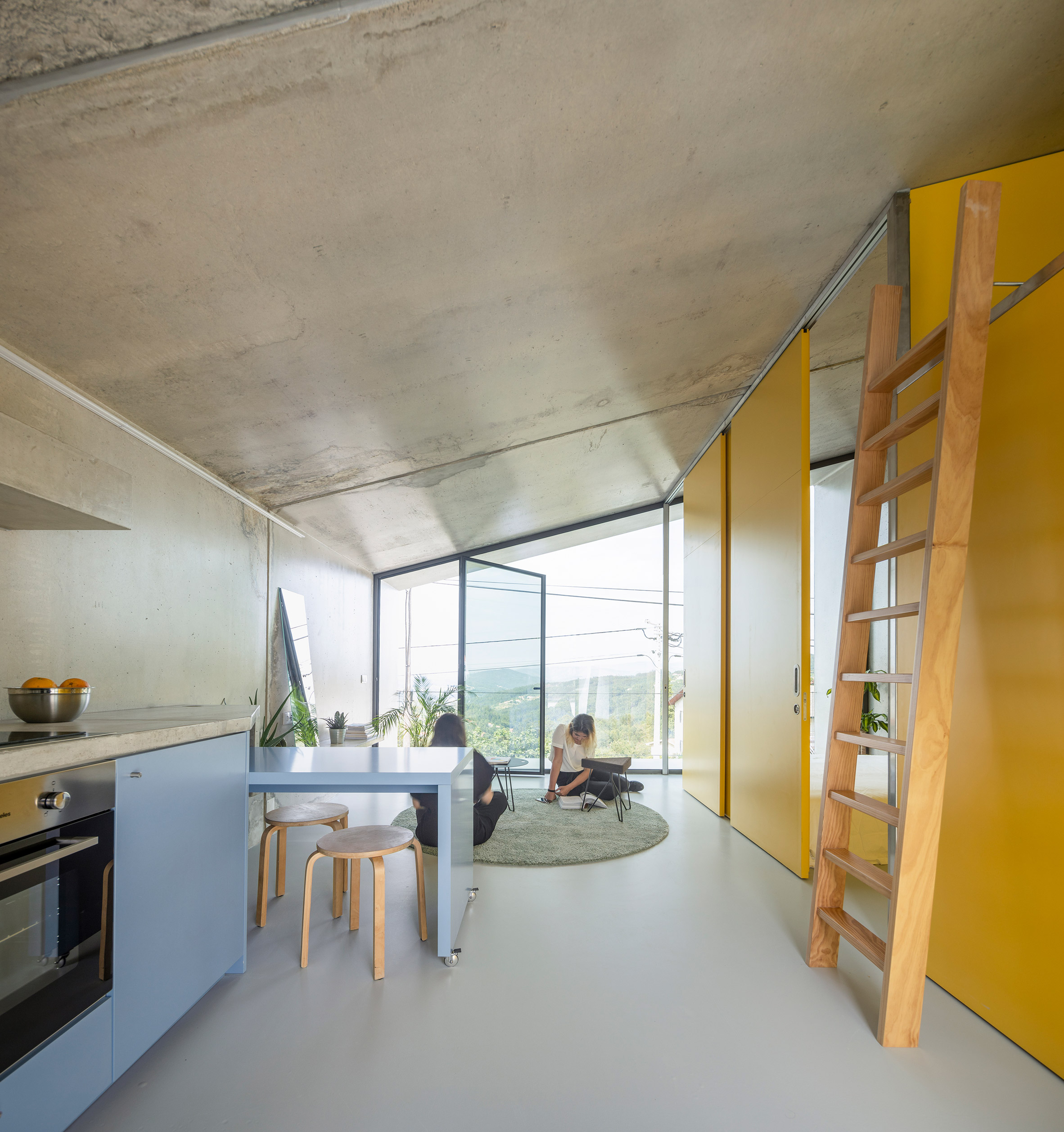
Slanted roofs add extra ceiling height, and glazed ends under deep eaves bring light into the interiors.
"Designed and licensed as a collective housing building, with this feature this project offers the main advantages of single houses," said Summary.
"There are clearly individualised entrances and complete acoustic separation between the different units."
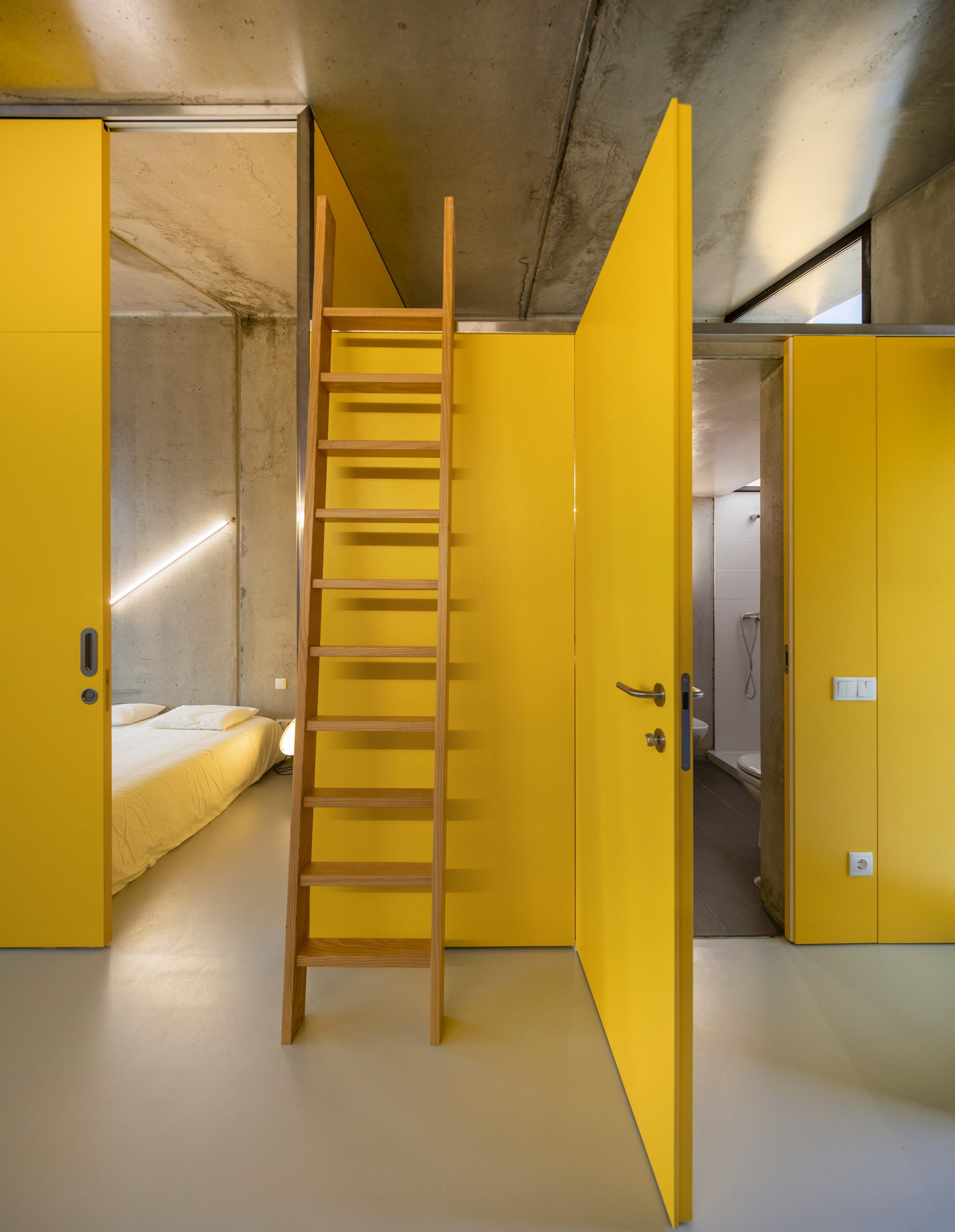
The raw concrete structure has been left bare to continue to minimise costs. Bright yellow internal elements, such as doors and room dividers, and powder-blue built-in kitchens add pops of colour to the homes' interiors.
Sliding doors save on space and a table on casters can slot in under the counter as a breakfast bar or be rolled out to be used for group dining.
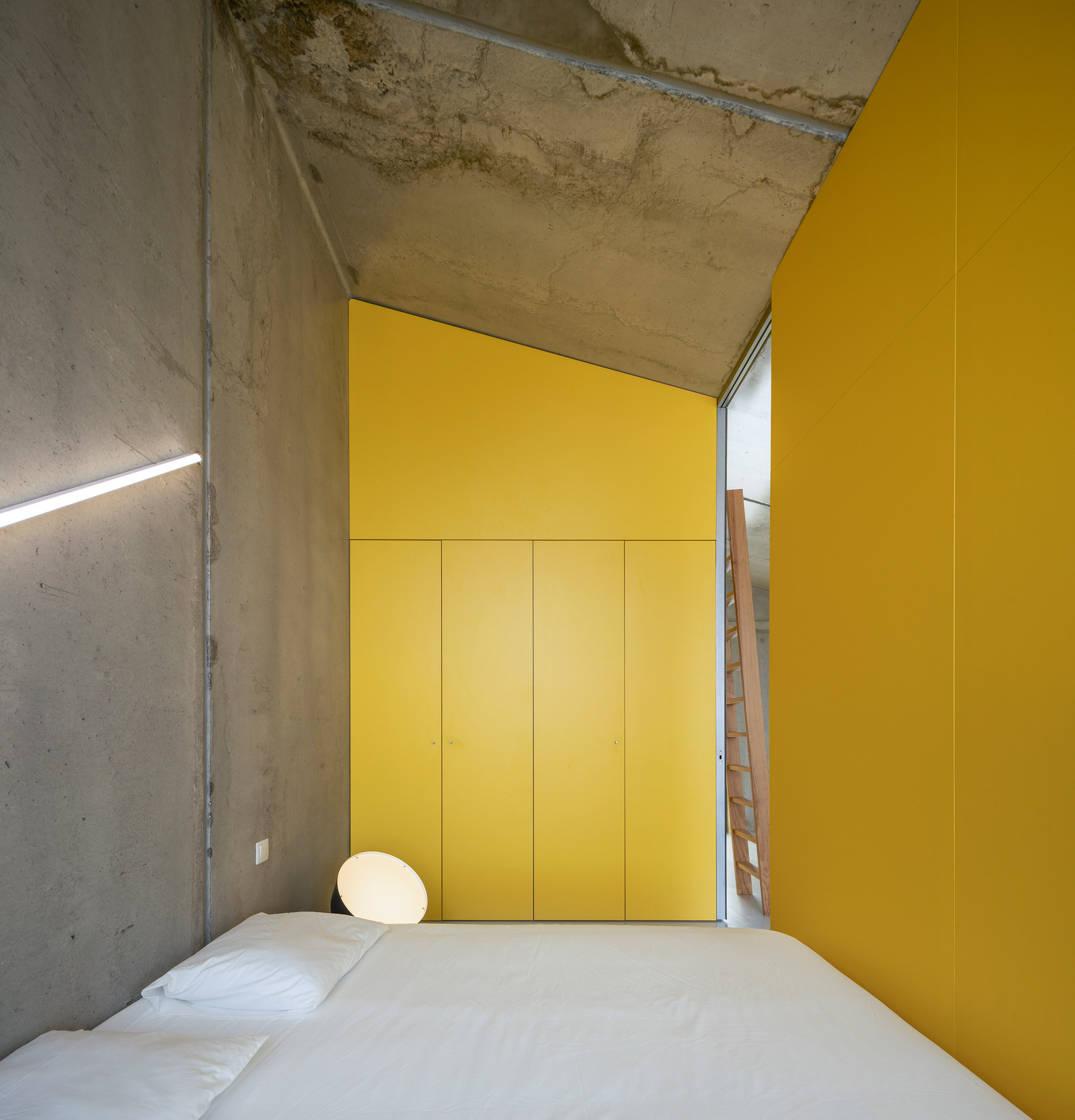
Summary was founded by Samuel Gonçalves in 2015 and is based in Porto.
VDC is shortlisted for Dezeen Awards 2020 in the housing project category, along with a precast concrete live/work building in Berlin and a housing scheme made of concrete and brick in France.
Photography is by Fernando Guerra of FG+SG.
Project credits:
Architect: Summary
Project leader: Samuel Gonçalves
Architects: Samuel Gonçalves, Inês Rodrigues, João Meira, Gonçalo Vaz de Carvalho
Client: Private
Engineering: FTS, Technical Solutions
Prefabrication and assembly: Farcimar, Soluções em Pré-Fabricados de Betão
The post Summary builds modular housing in Portugal from precast concrete appeared first on Dezeen.
from Dezeen https://ift.tt/3k3UDNg

No comments:
Post a Comment