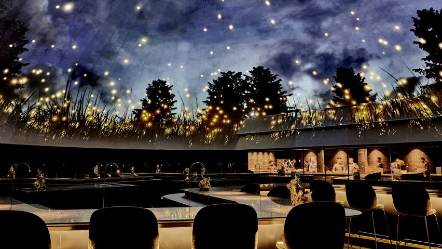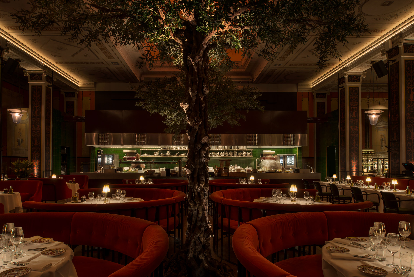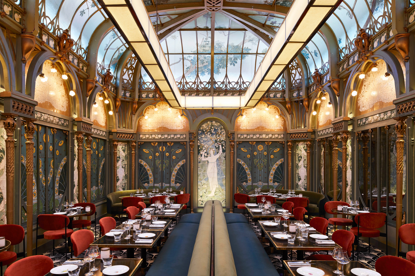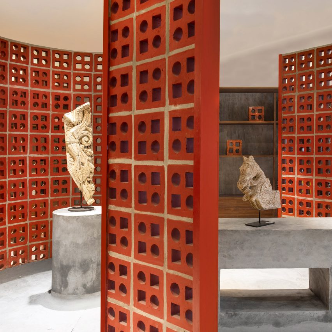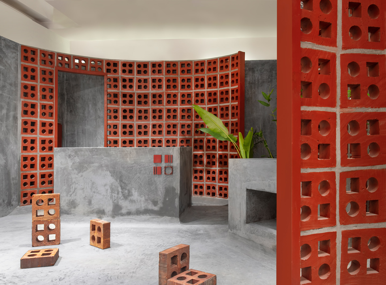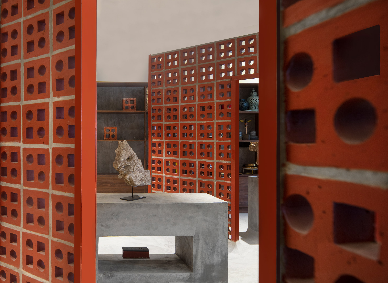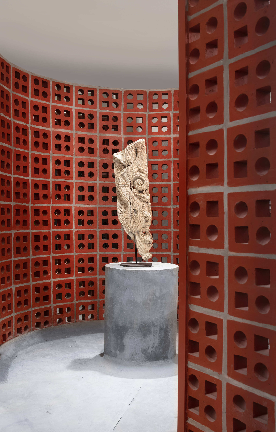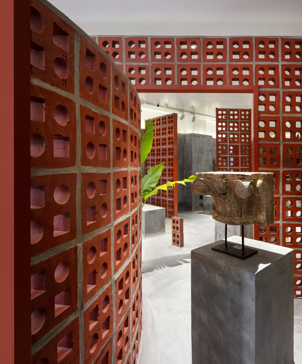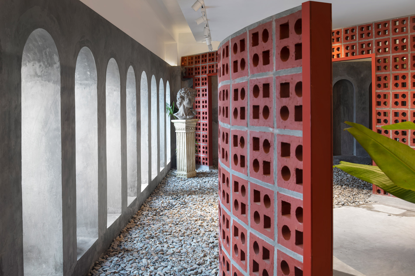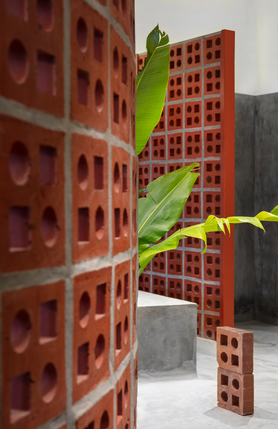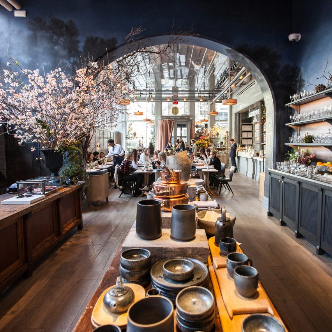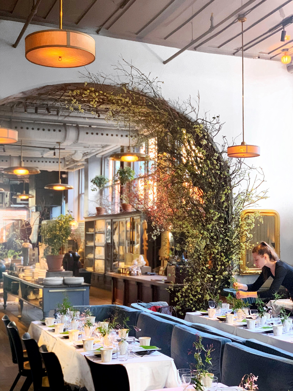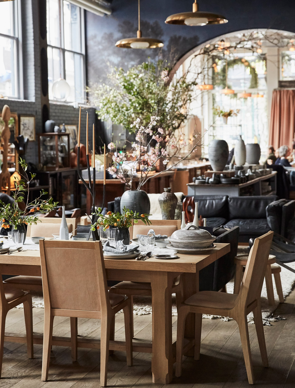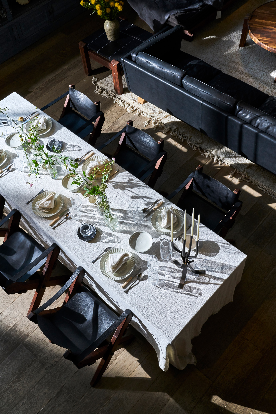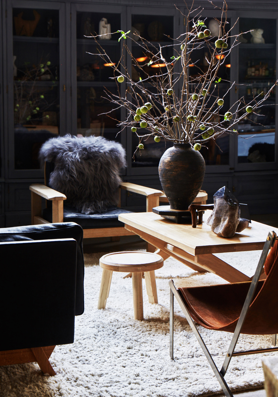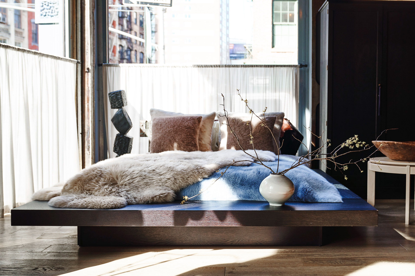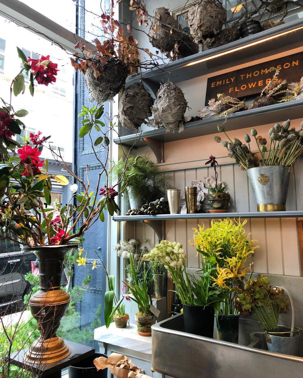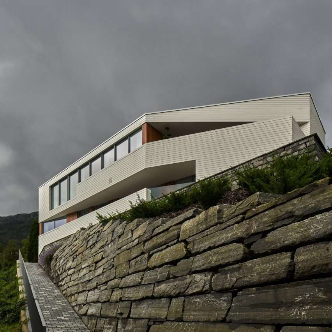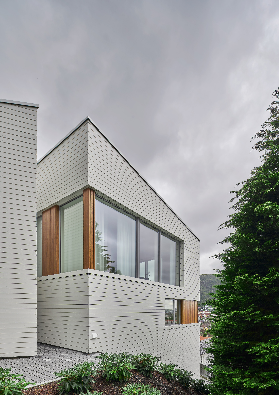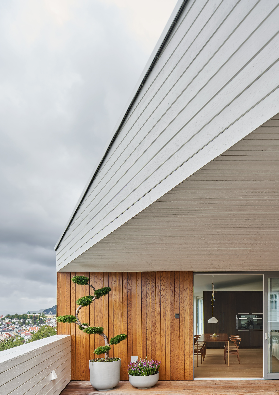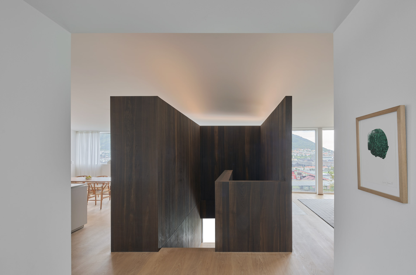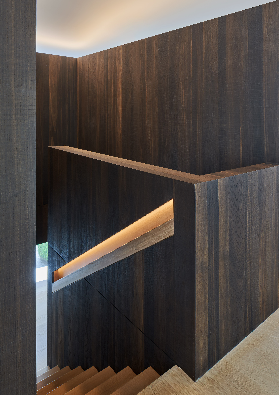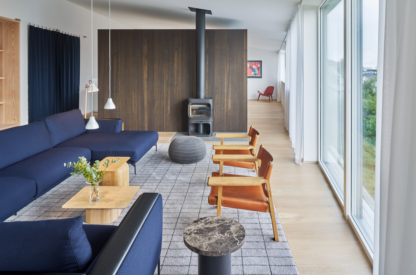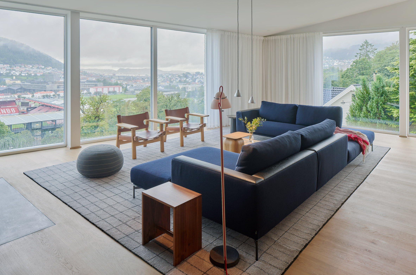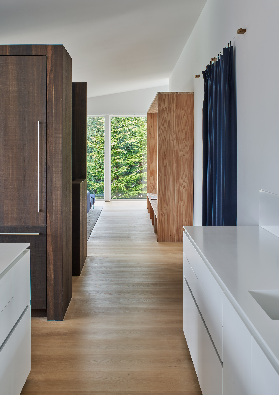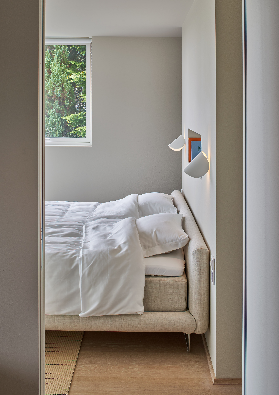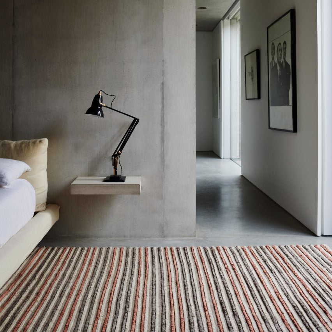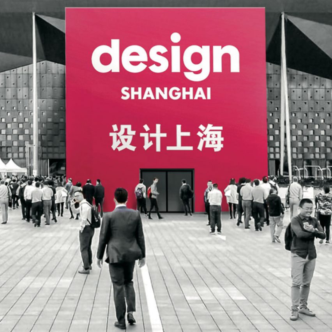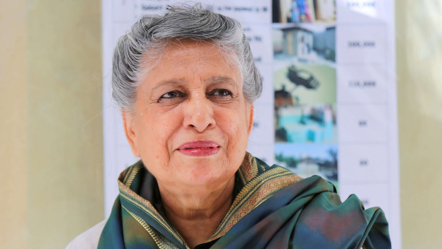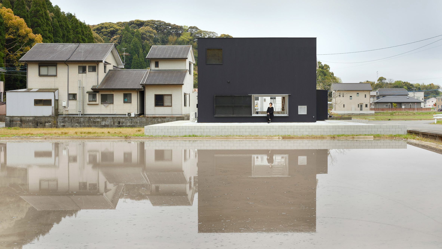From minimalism to maximalism, rugs to suit every taste are being presented at the first furniture fairs of 2020. Dezeen editor-at-large Amy Frearson picks out seven of the most eye-catching examples.
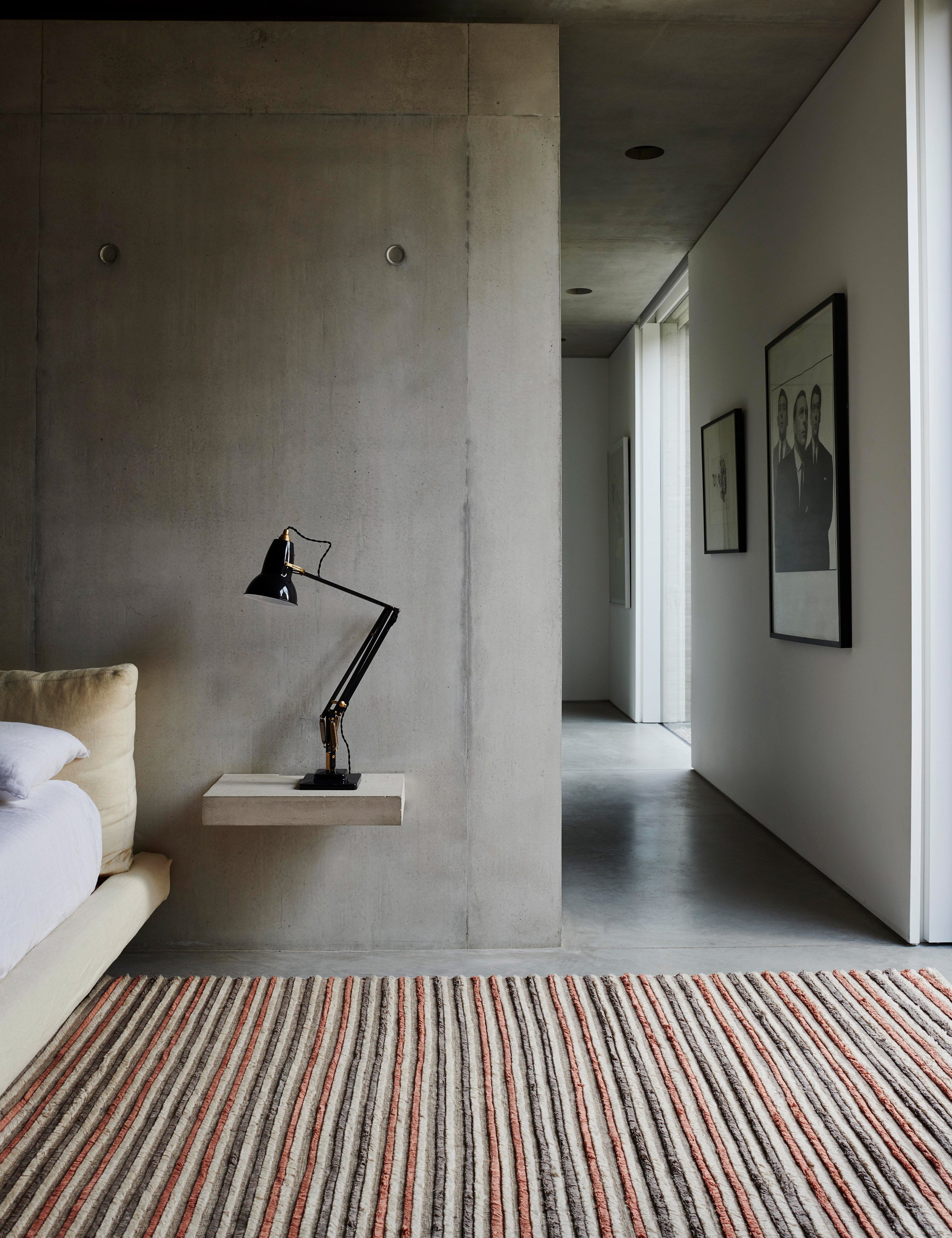
Woven by Gregory Parkinson for Christopher Farr
Different colour mixes and textures combine in this series by Los Angeles-based designer Gregory Parkinson, which launched at Galerie Berthet Aittouarès as part of homeware event Paris Déco Off.
The rugs are produced by British brand Christopher Farr at its weaving mill in Mirzapur, India. Space dying gives them a multi-tonal quality, while tactility is created through warp and weft threads of wool and hemp.
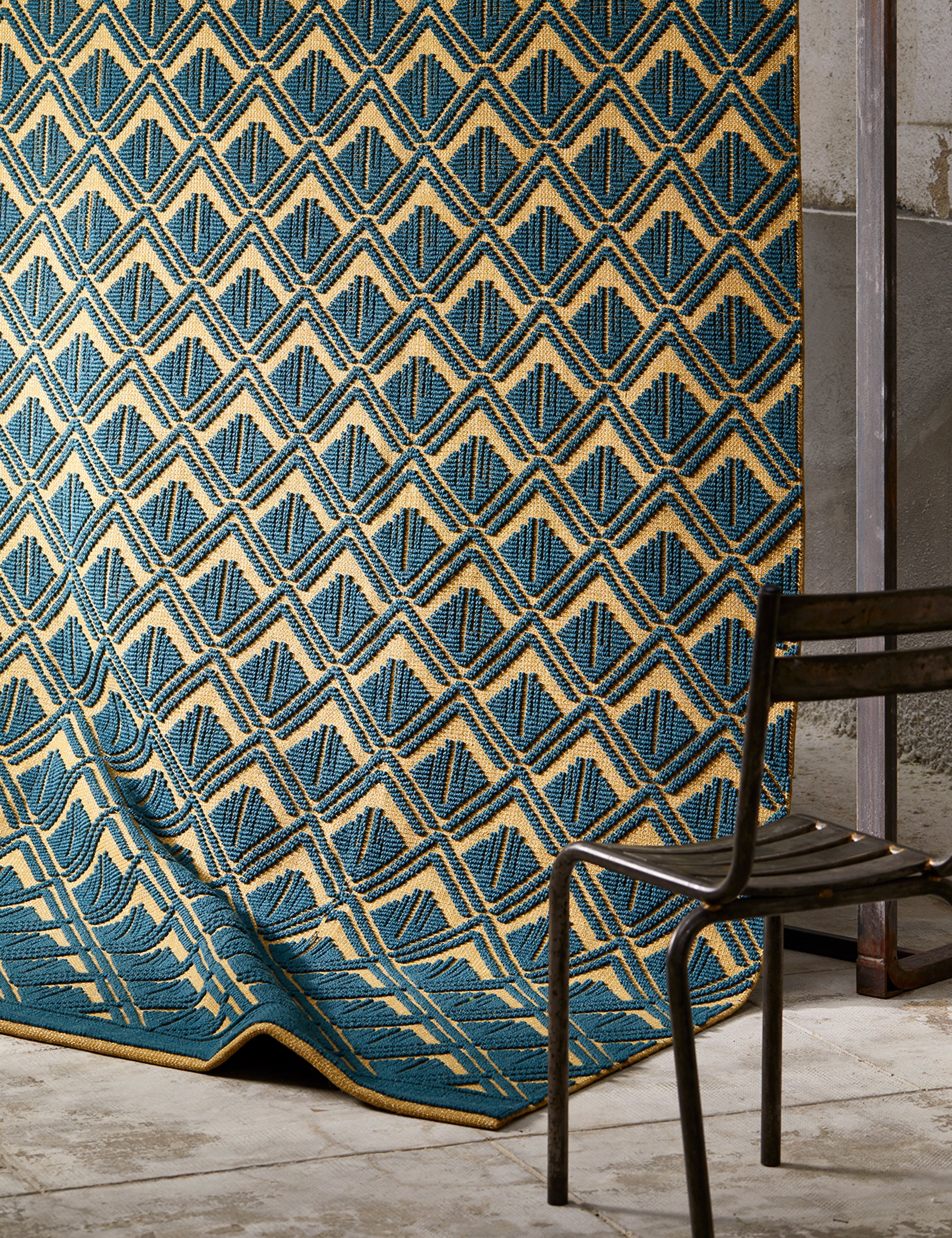
Jazz Age Collection by La Manufacture Cogolin
Art-deco style is celebrated in this series of six rugs, unveiled by Parisian brand La Manufacture Cogolin at its showroom.
Designed by managing director Sarah Henry, each rug showcases a pattern that might have been found in architecture or textiles in the 1920s. Woven on Jacquard looms, the rugs combine gold and silver Lurex with their wool, cotton and jute fibres.
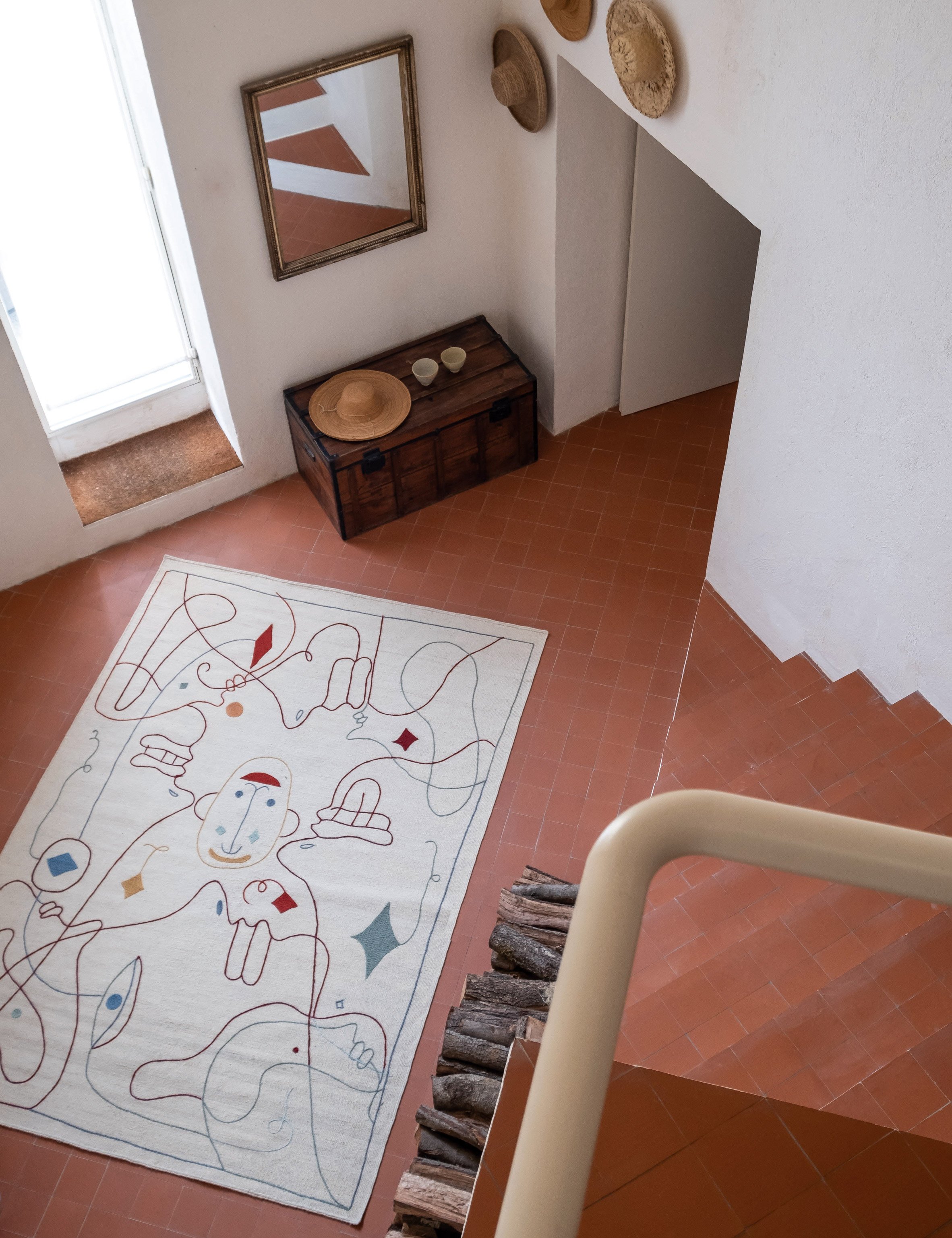
Silhouette by Jaime Hayon for Nanimarquina
The playful, figurative sketches of Spanish designer Jaime Hayon feature on this rug for textile manufacturer Nanimarquina.
Handmade in Pakistan, the design combines chain-stitch embroidery with a kilim weaving technique, so as to give texture and volume to the lines of the illustration. It is available in both indoor and outdoor versions.
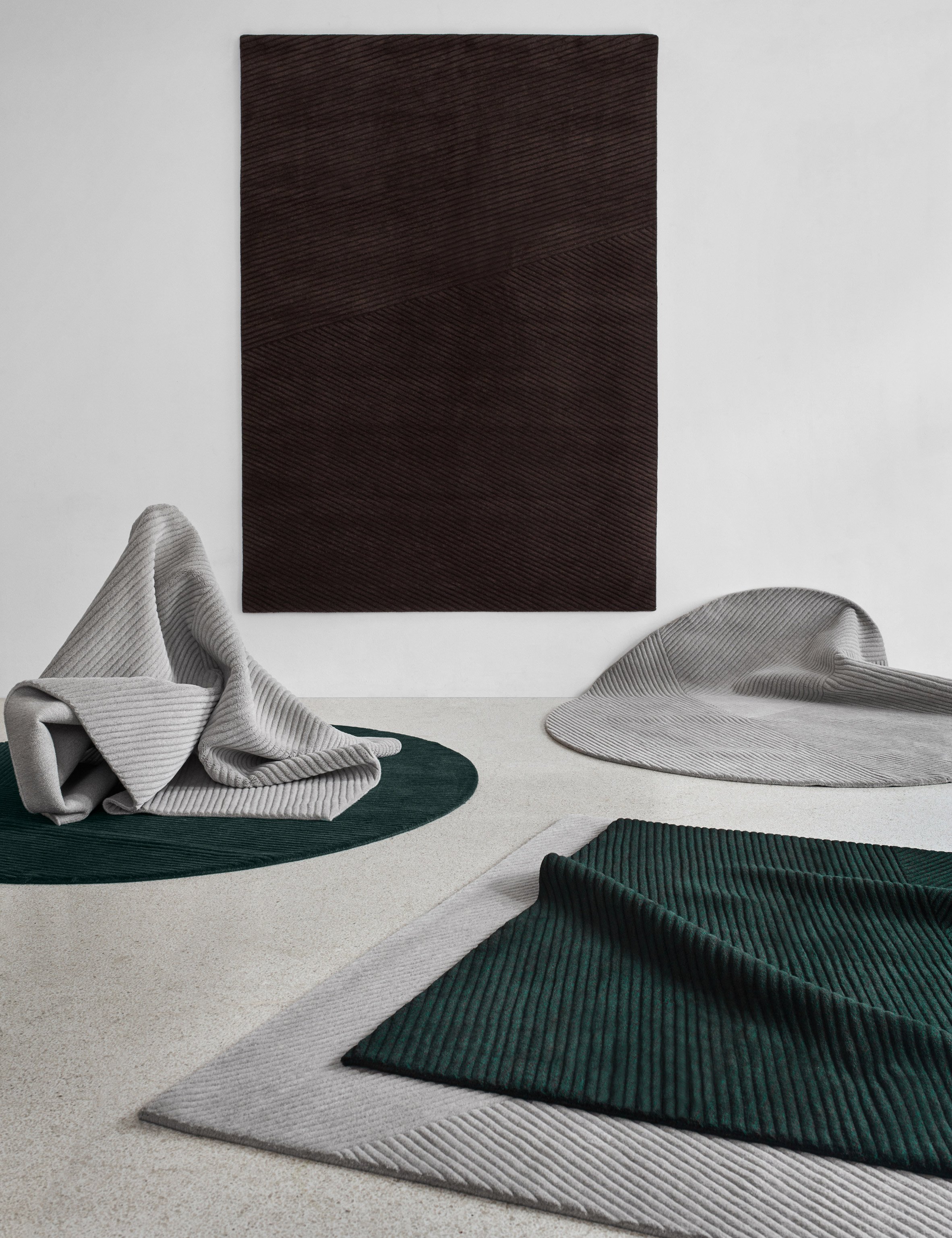
Row by Studio Terhedebrügge for Northern
With textural stripes running parallel in various directions, these simple rugs by German designer siblings Antonia and Silvia Terhedebrügge are evocative of ploughed fields.
The hand-loomed rugs come in simple tones of grey, green and brown, but each colourway is made up of wool threads in varying shades. Northern launched the designs at IMM Cologne and will also present them during Stockholm Design Week.
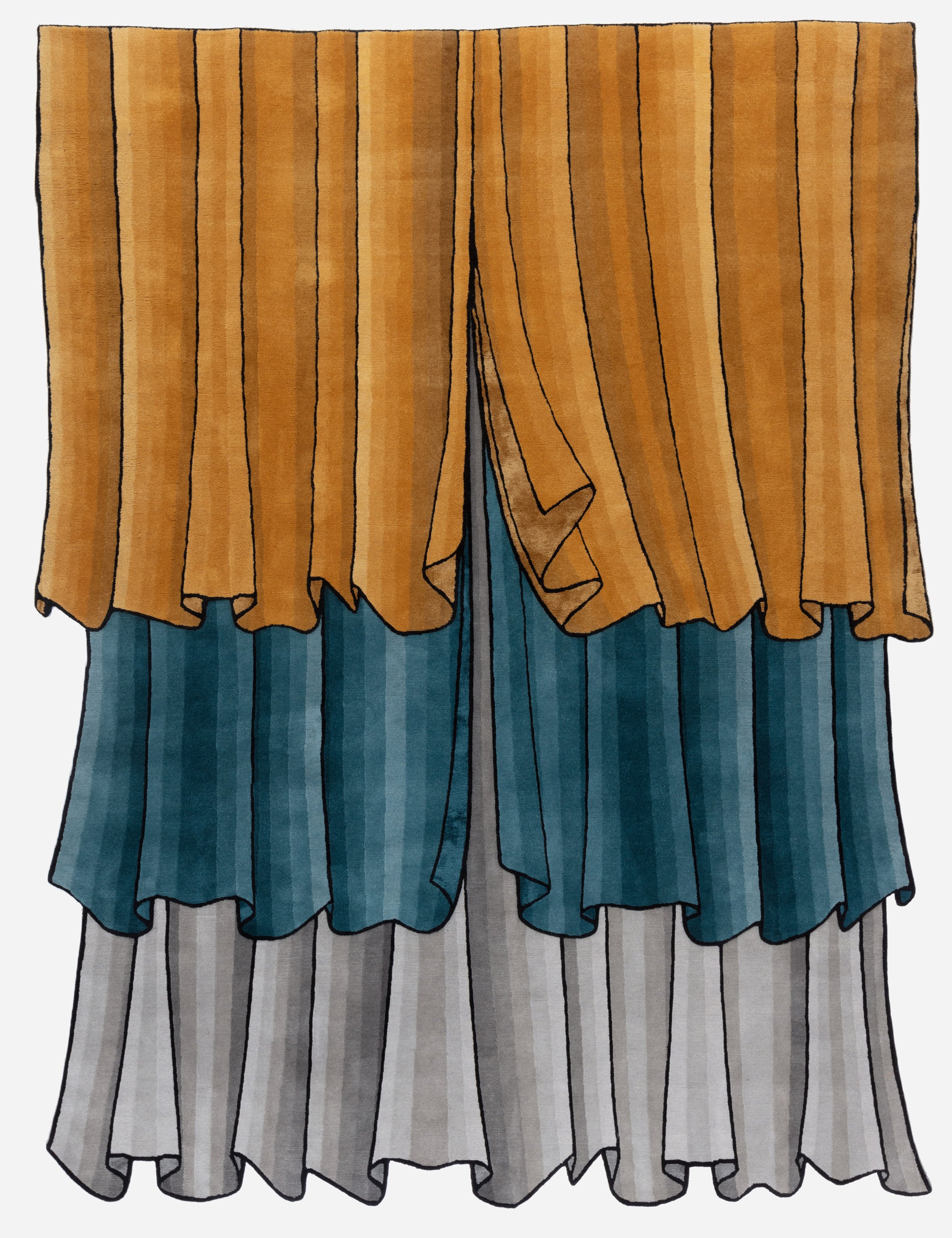
Plissé by Cristina Celestino for CC-Tapis
The latest design from Italian rug brand CC-Tapis is designed to evoke the world of theatre. Created by Italian designer Cristina Celestino, it imagines curtains made from three layers of fabric.
An unusual dyeing technique allows different shades of each colour to be cerated, which gives the rug an three-dimensional aesthetic. Shaved by hand, the pile also varies in different sections to emphasise the effect.
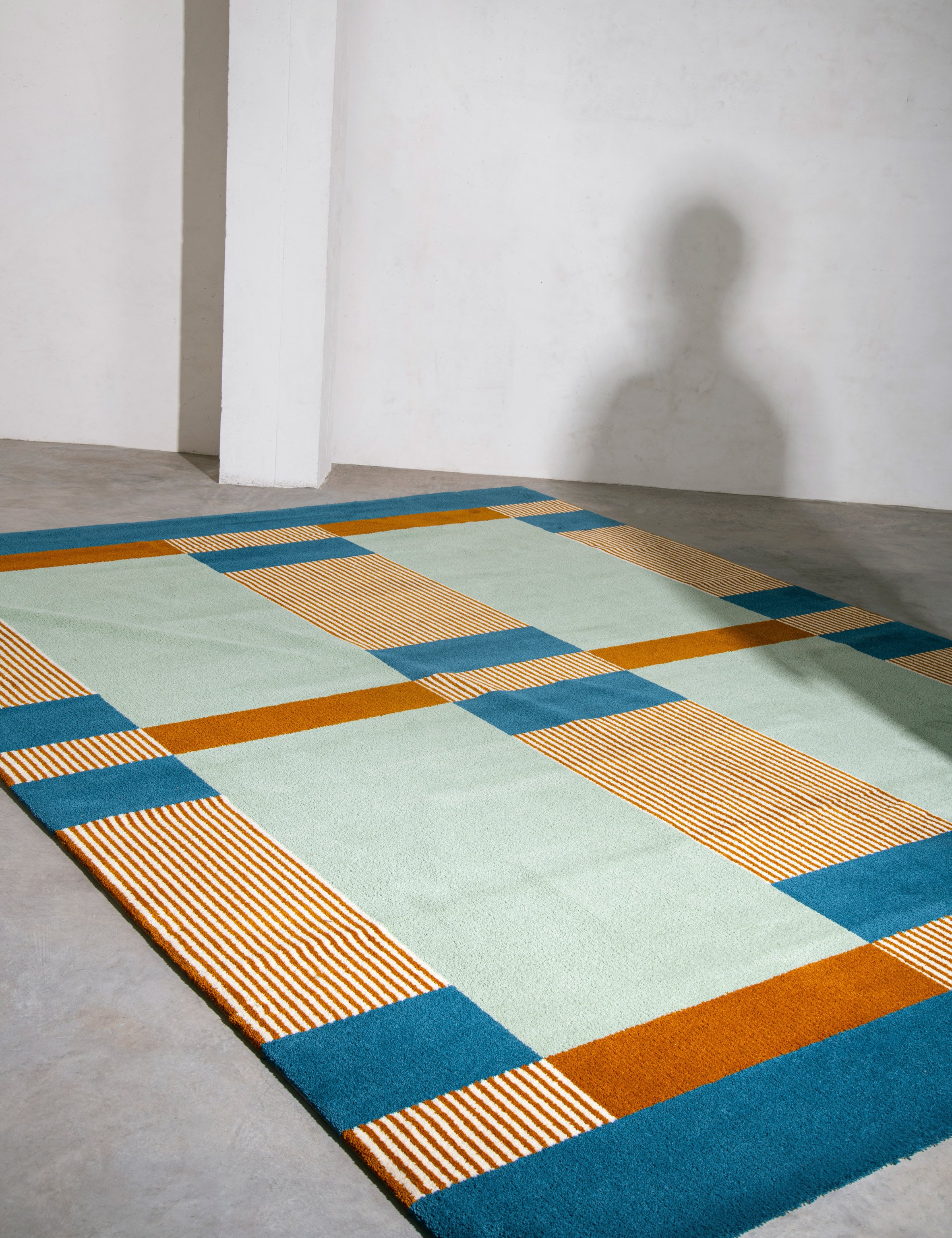
Playtime by Emma Boomkamp for La Manufacture
Childhood games are transformed into patterns for this series of three rugs, created by Dutch designer Emma Boomkamp.
Made from hand-knotted and tufted wool, the designs include Mikado, Rock Paper Scissors and Abacus. They launched in Paris as part of the inaugural collection from new brand La Manufacture.
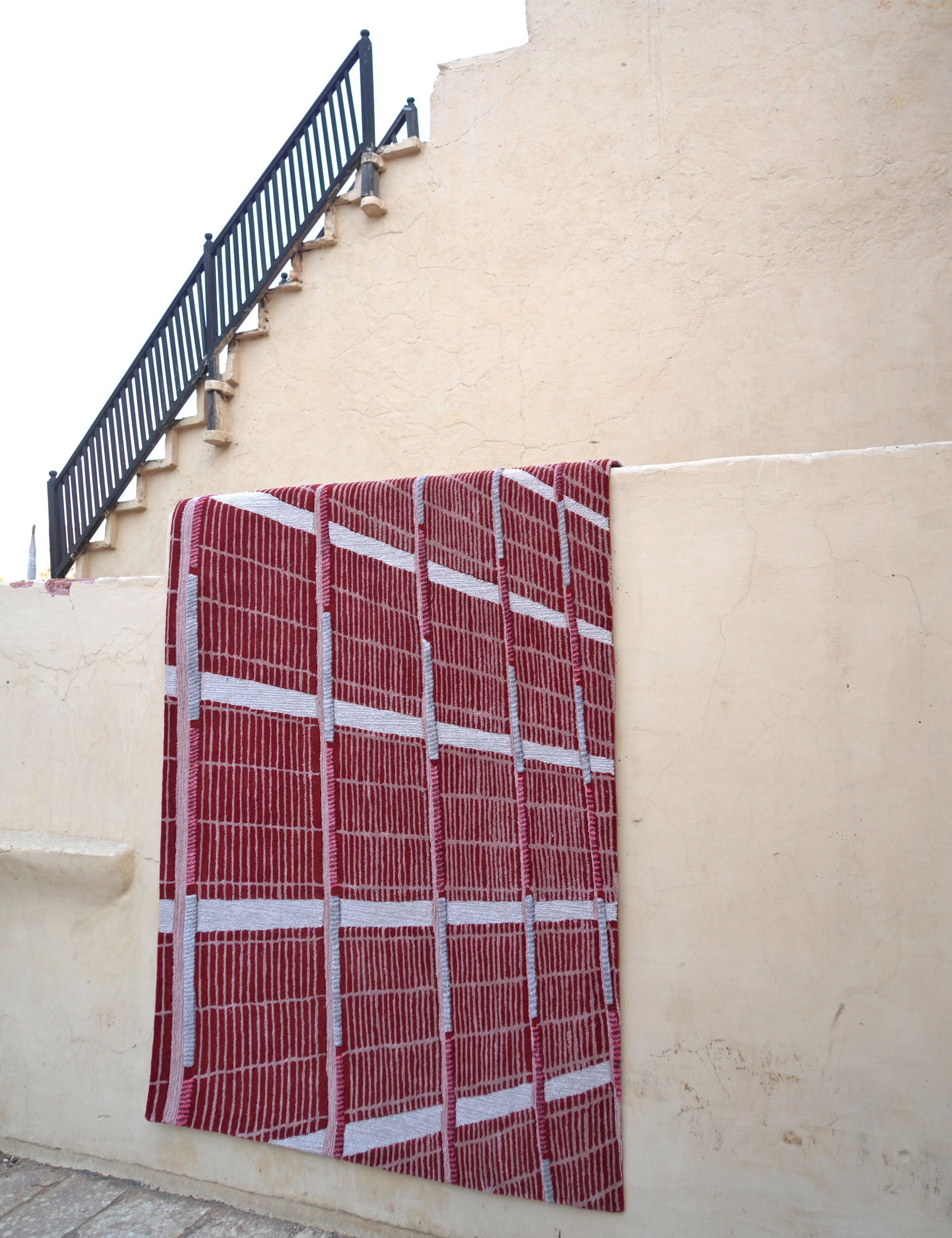
Jaipur Wunderkammer by Matteo Cibic for Jaipur Rugs
Italian designer Matteo Cibic explores the shapes and colours of art and architecture in Indian city Jaipur, in this eclectic collection of handmade rugs. There are 16 different designs, depicting everything from mountains to monkeys.
Jaipur Rugs first launched the collection in Milan last year, but also presented it at Maison&Objet 2020 in Paris.
The post Seven of the best new rugs around appeared first on Dezeen.
from Dezeen https://ift.tt/3aYbhdU
