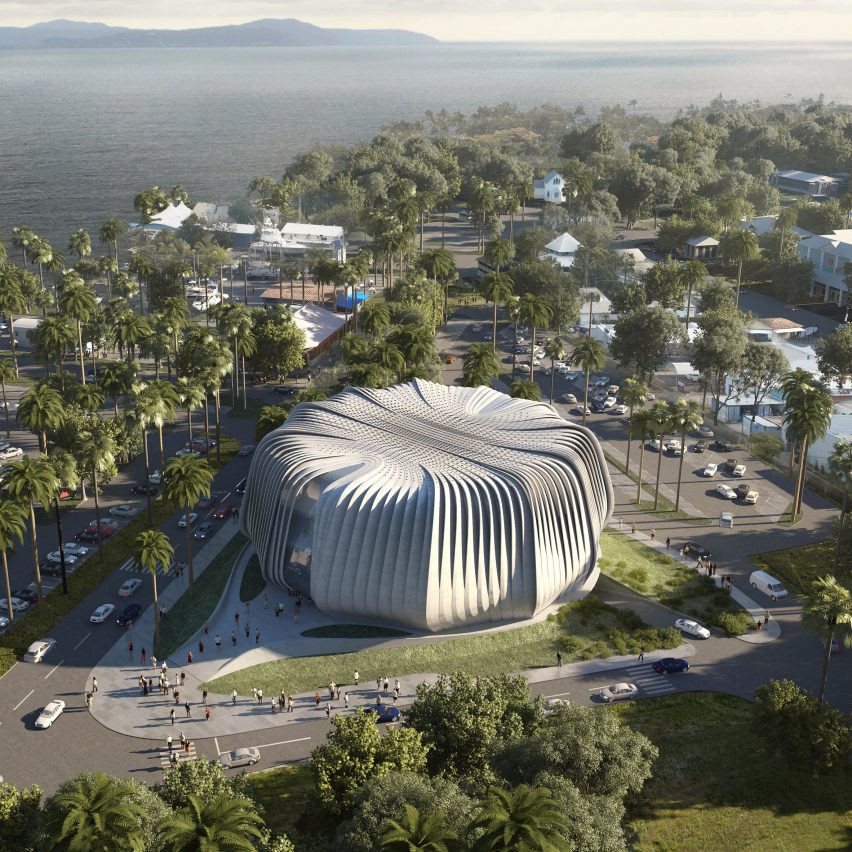
Australian studio Contreras Earl Architecture has revealed its design for the Living Coral Biobank, which will have a sculptural concrete facade informed by coral.
Located at the gateway to the Great Barrier Reef in Port Douglas, Australia, the facility will be dedicated to conserving coral around the world.
The facility, described by its creators as a "living ark", will aim to keep alive and nurture over 800 species of the world's hard corals.
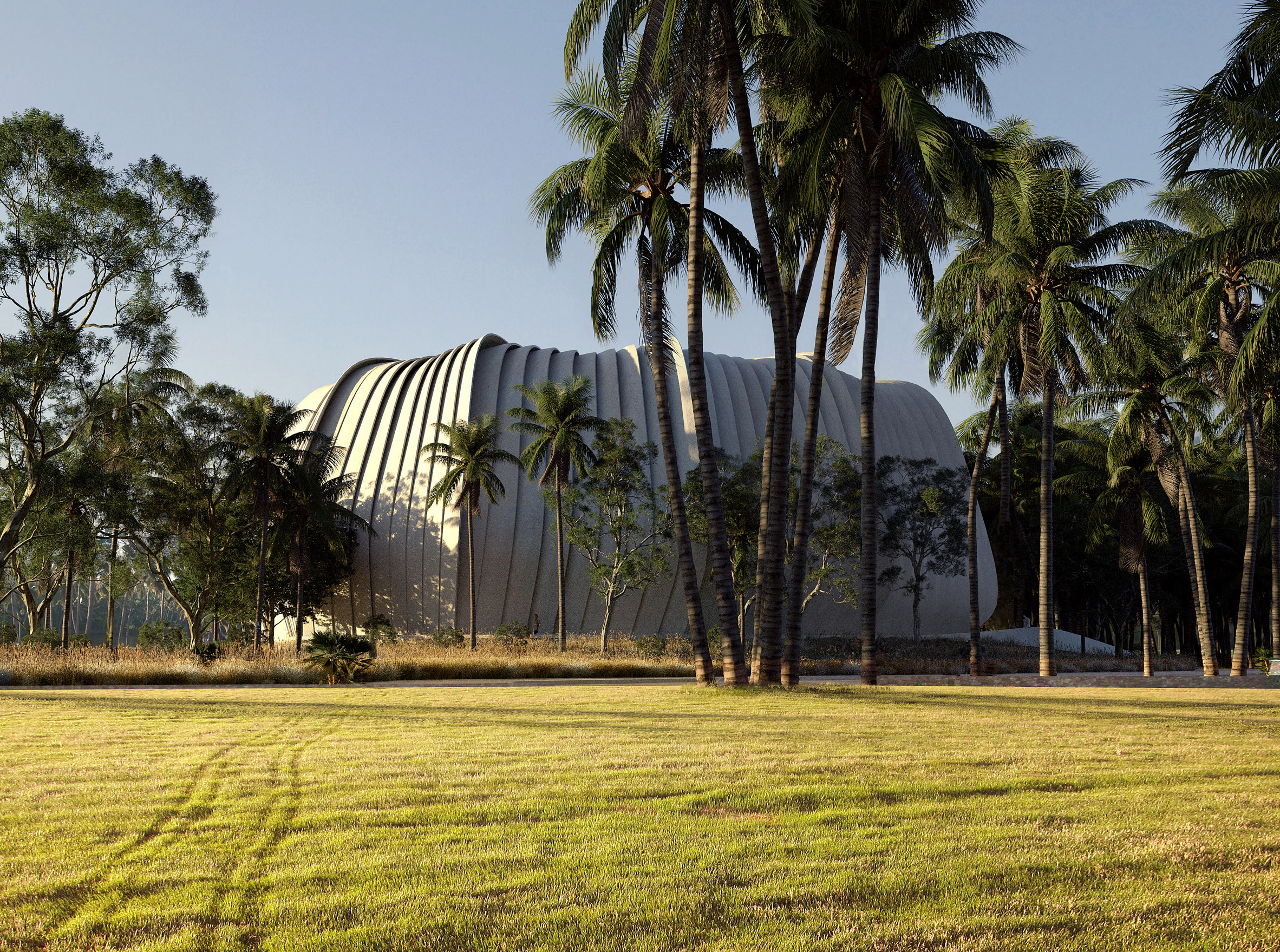
Contreras Earl Architecture took design cues for the building's form from mushroom corals, also known as plate corals, which are covered in hard, protective radial fins.
This is represented in the structure as a series of vertical, overlapping slabs of concrete that extend up and around the sides and top of the biobank in a curvilinear form.
These sections will be close together at ground level to offer protection from extreme weather conditions such as flooding, and open up towards the top of the building to allow an abundance of natural light into the upper interior levels.
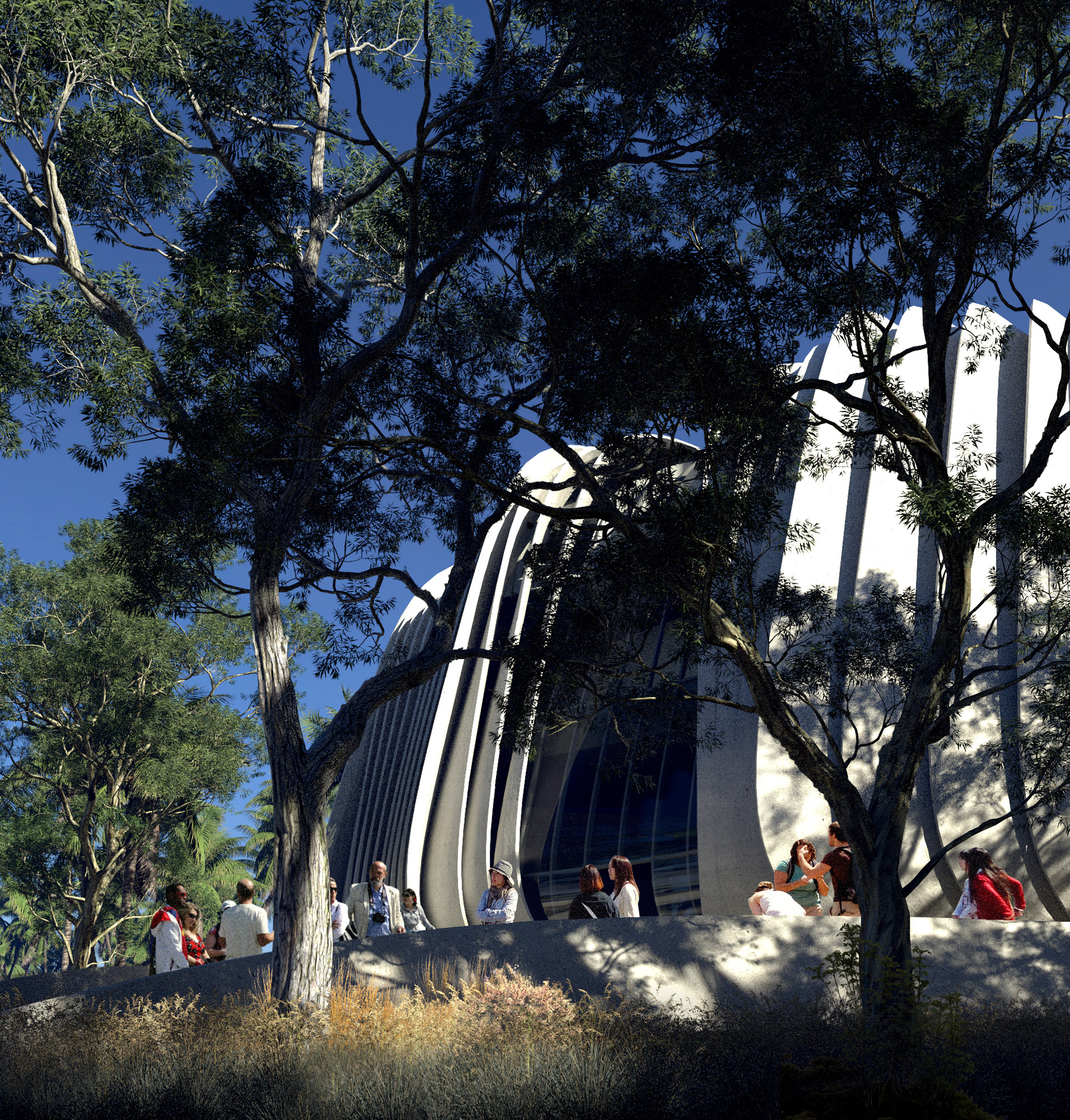
Designed by Contreras Earl Architecture in collaboration with engineering and sustainability consultants Arup and Werner Sobek for not-for-profit organisation Great Barrier Reef Legacy, it has been billed as the only dedicated coral conservation facility in the world.
"The Living Coral Biobank is the only project that can secure the living biodiversity of the world's coral species immediately," said Dean Miller, managing director of Great Barrier Reef Legacy.
"To ensure this priceless living collection is held in perpetuity for generations to come we need the world's most advanced facility, while also creating an unforgettable visitor experience – and that's exactly what this design delivers."
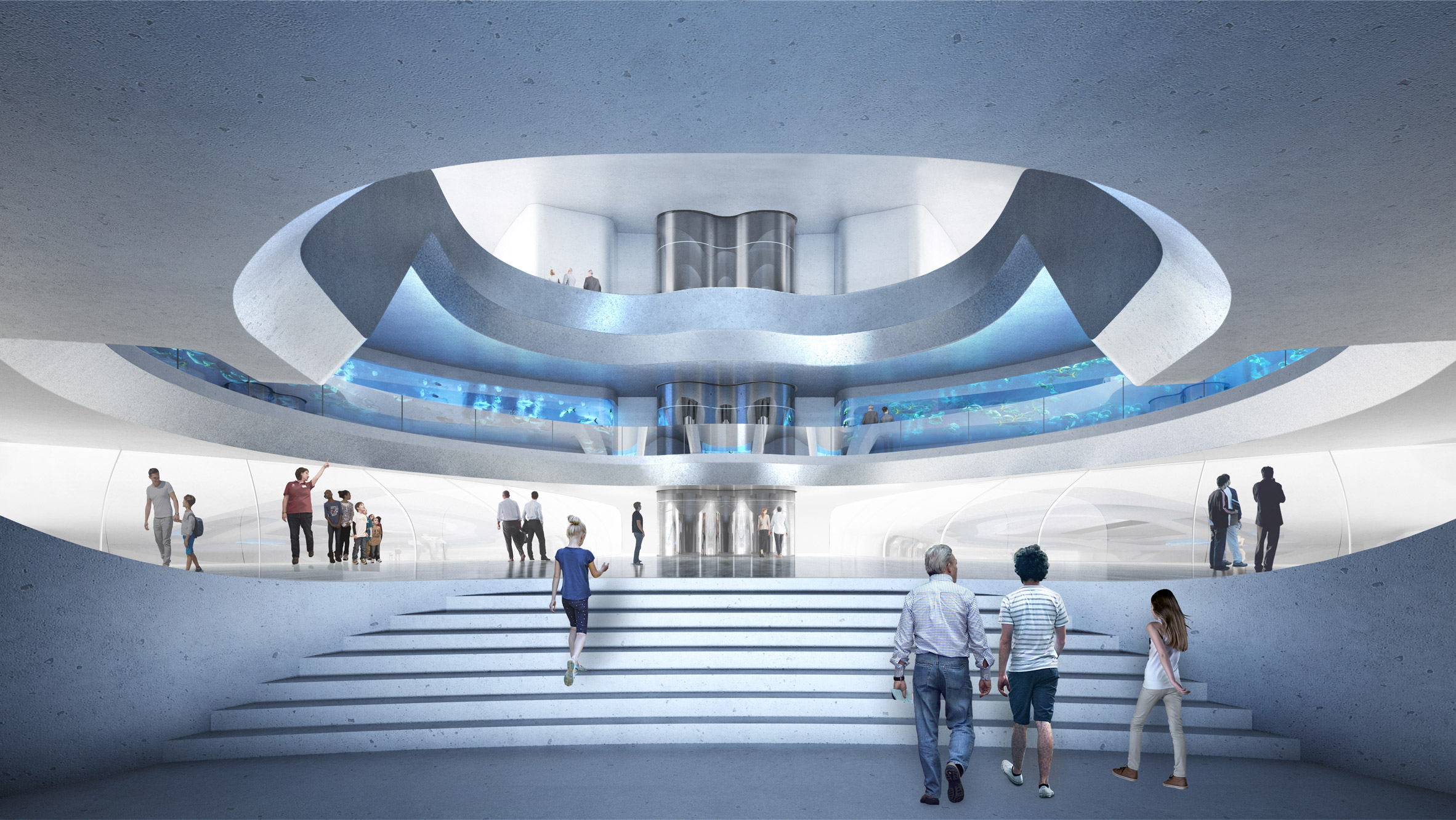
The entry plaza to the four-storey building will be an open, circular space with aquarium displays lining the visible upper level.
A set of stairs will lead to the second level – a central viewing platform wherefrom visitors can view the wet lab specimen tanks that reside in a protected, glass-enclosed space below.
The 6,830 square-metre conservation building will also house exhibition spaces, an auditorium, a 200-person function space and classrooms.
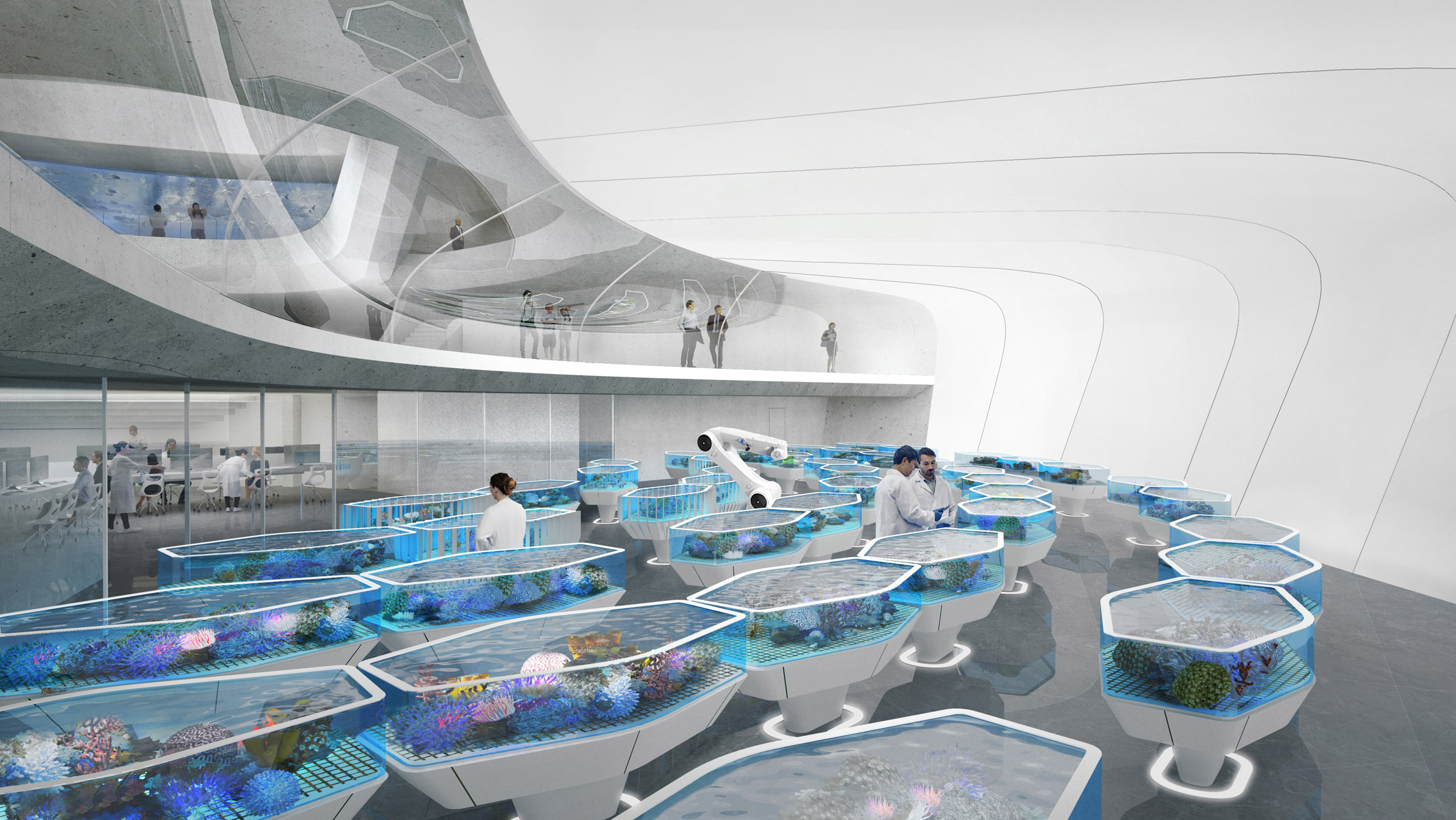
Contreras Earl Architecture founders Monica Earl and Rafael Contreras wanted the multi-level configuration of the interior to emulate the various depths of the sea.
"A childhood spent growing up in Cairns and exploring the beauty of our oceans and marvels of the Great Barrier Reef has had a profound impact on me as an architect," said Earl.
"It was a formative part of founding a practice with the ambition to create architecture that interacts with nature in symbiotic and complementary ways without detriment to the environment."
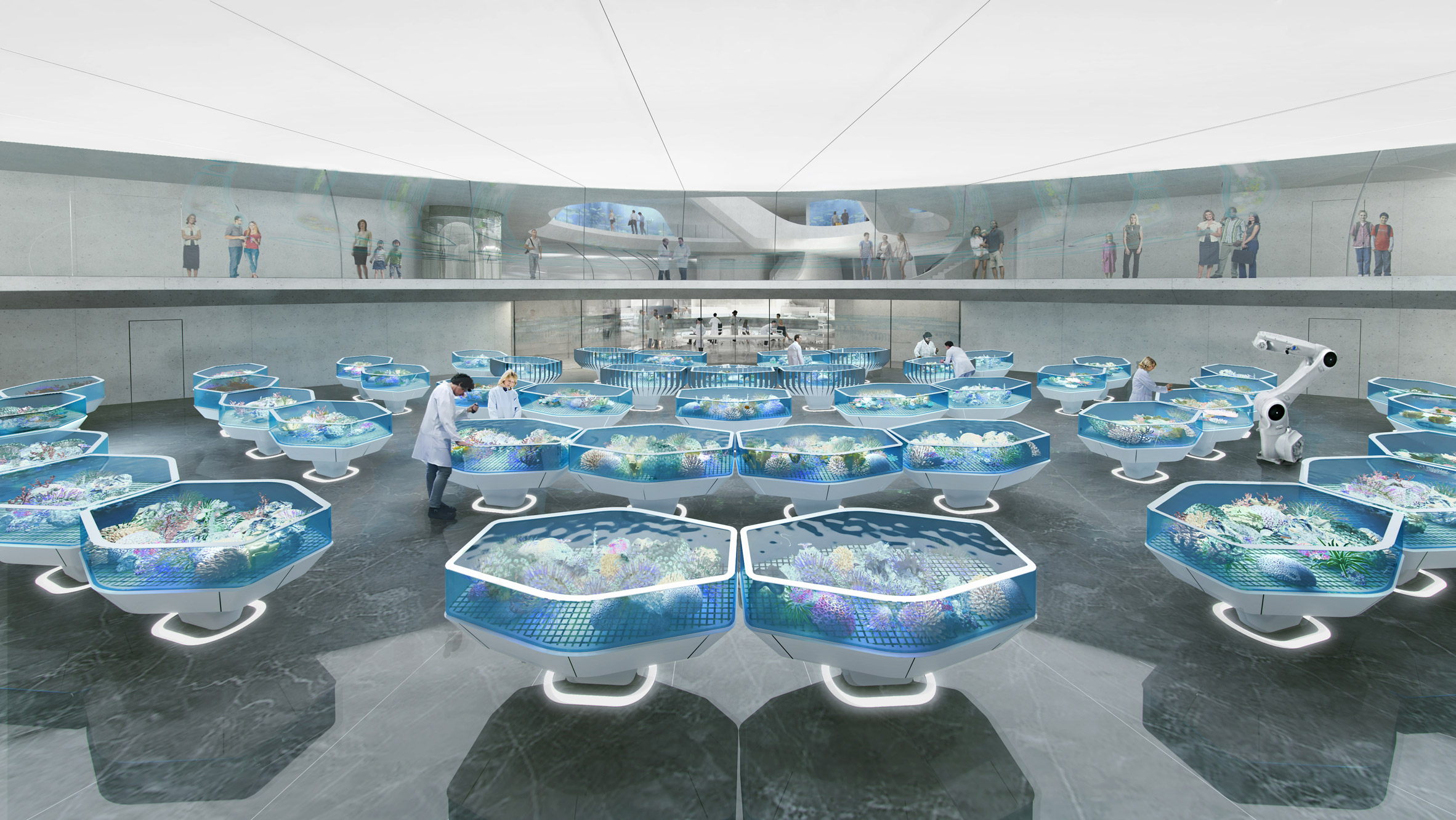
The Living Coral Biobank will aim to be more sustainable by producing its own electricity from solar panels.
"This project brings with it a profound responsibility to consider the impact of architecture and the construction industry on the natural world," said Contreras.
"As one of the world's major contributors of CO2 emissions and associated climate change, it is essential that the construction industry be encouraged by architects towards carbon neutrality."
"The Living Coral Biobank is an opportunity to set a global benchmark for sustainable outcomes and zero-carbon goals as well as creating a world-leading conservation and education facility," he continued.
"The ambition for this project is to create a beacon for environmental awareness – a centre of hope, learning and wonder."
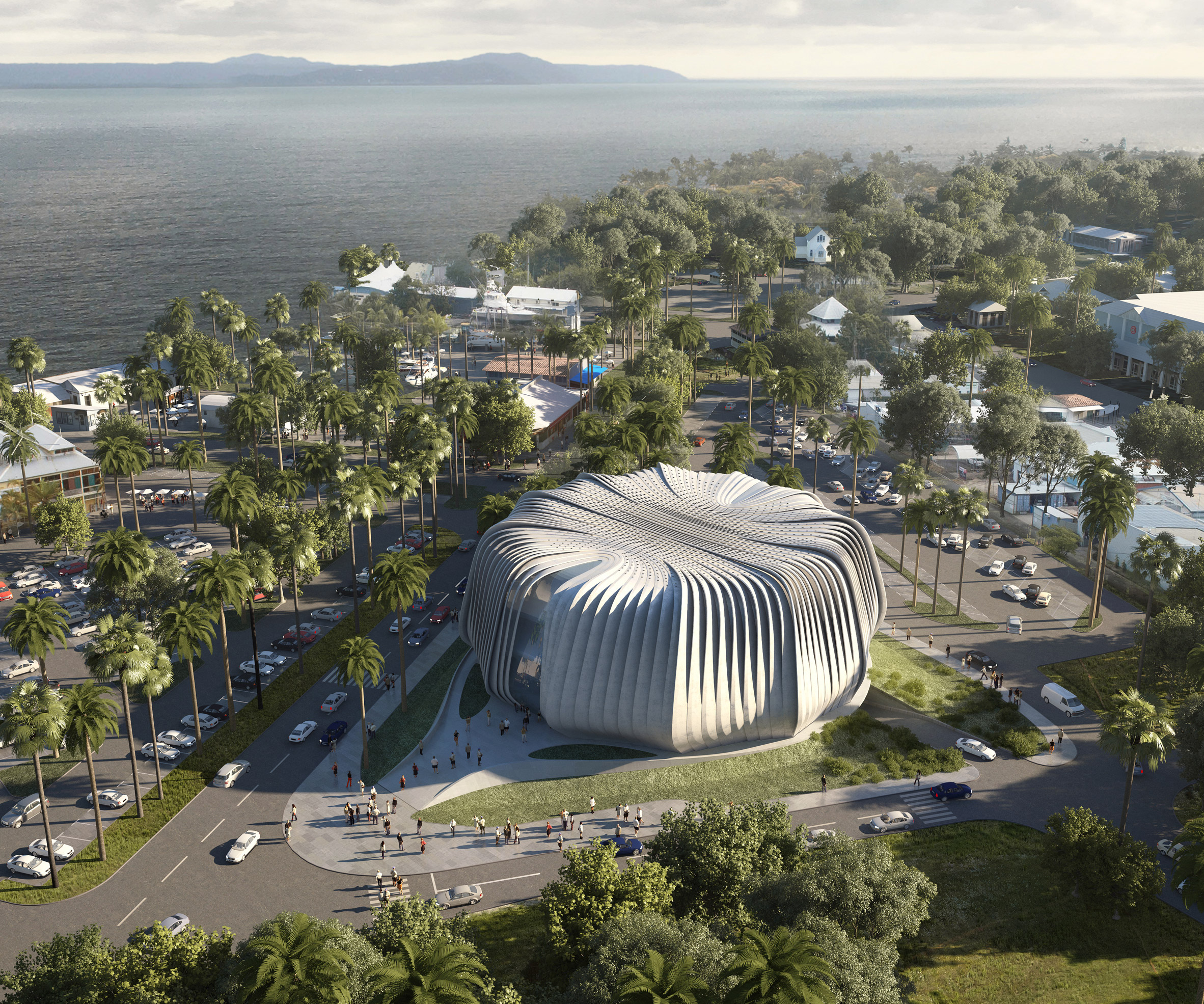
Contreras Earl Architecture was founded by Earl and Contreras in 2016, and is based in Sydney, Australia.
Other projects in the area include an underwater greenhouse on the seabed off the coast of Australia, which has a similar goal of supporting marine life.
The Coral Greenhouse, designed by British sculptor Jason deCaires Taylor, is surrounded by sculptures of trees and people and offers a place for small fish to escape from predators.
The post Contreras Earl Architecture designs "living ark" for coral conservation near Great Barrier Reef appeared first on Dezeen.
from Dezeen https://ift.tt/37W7A9w

No comments:
Post a Comment