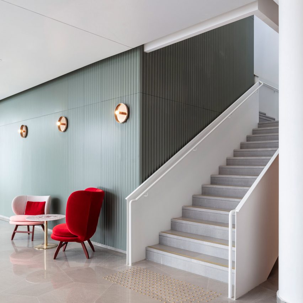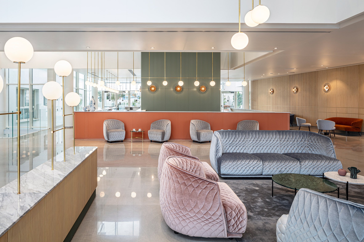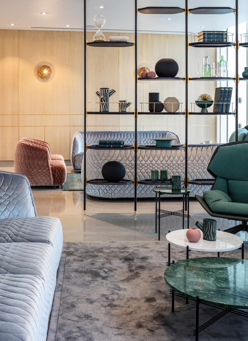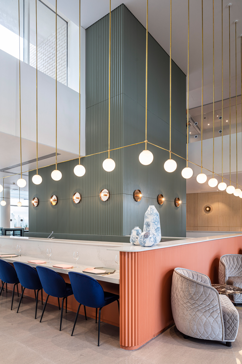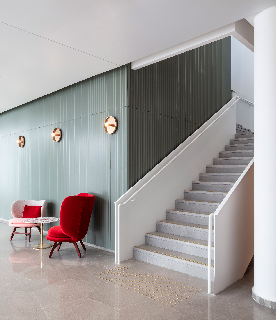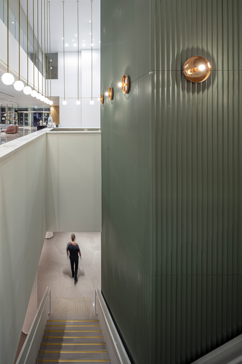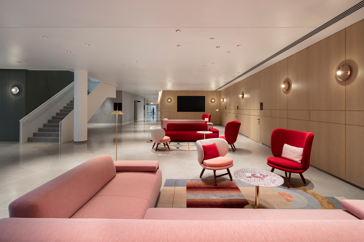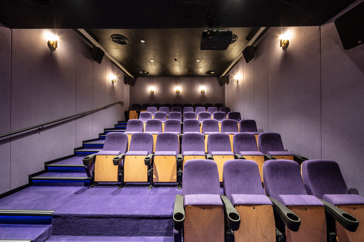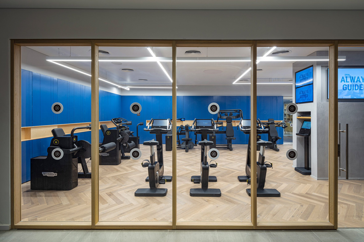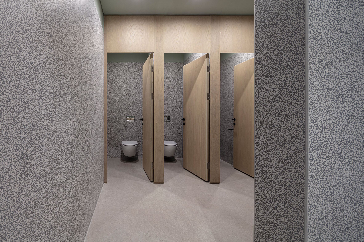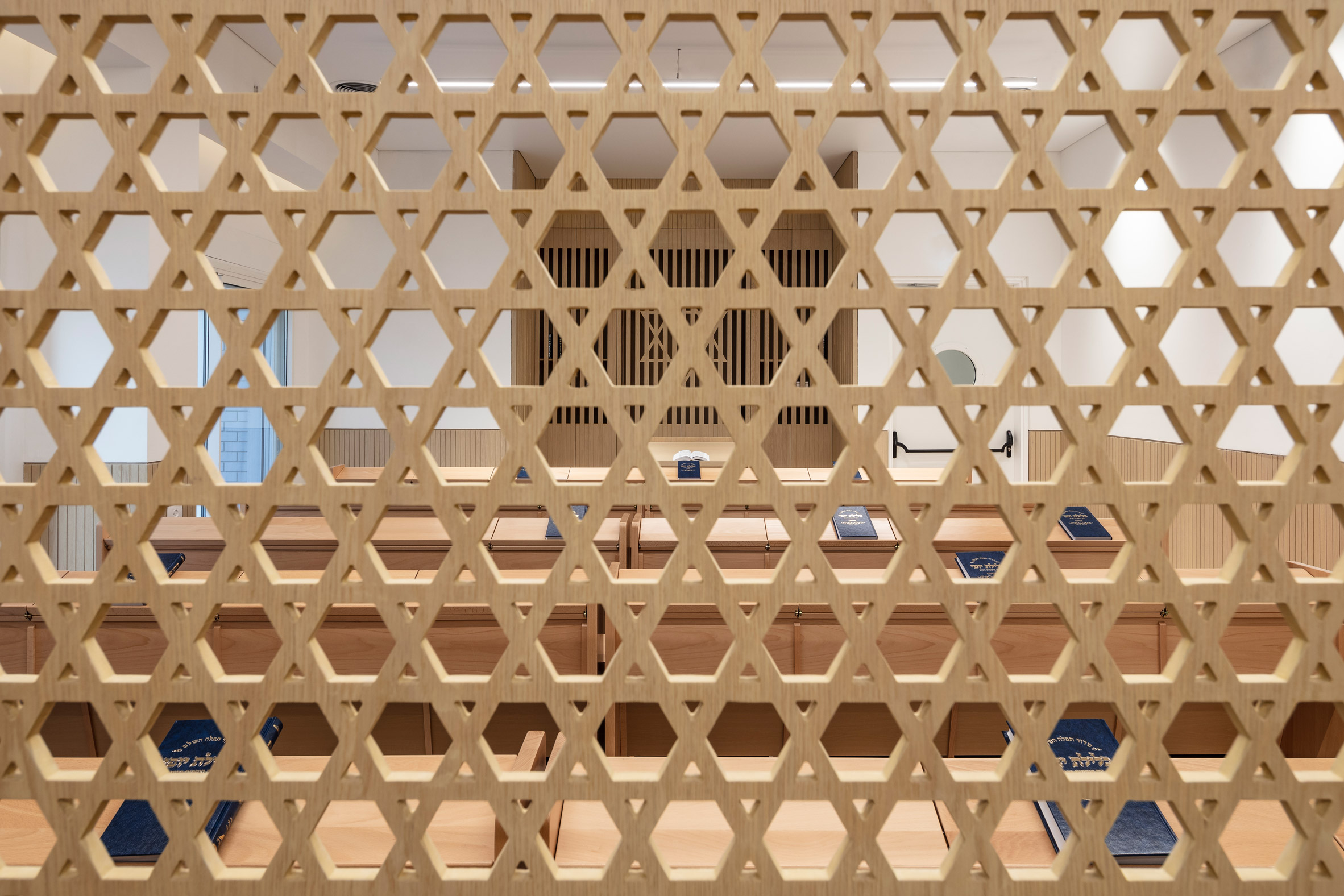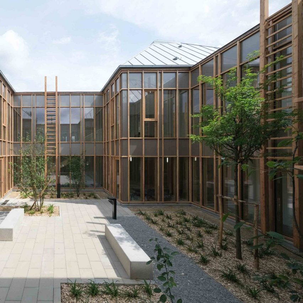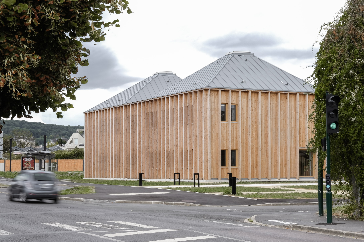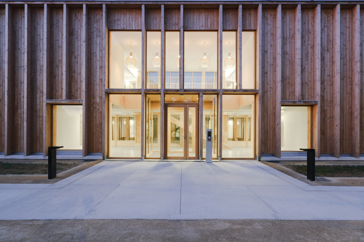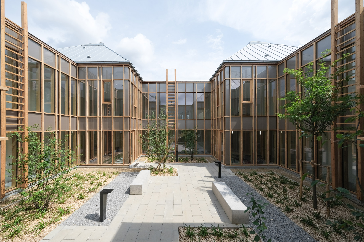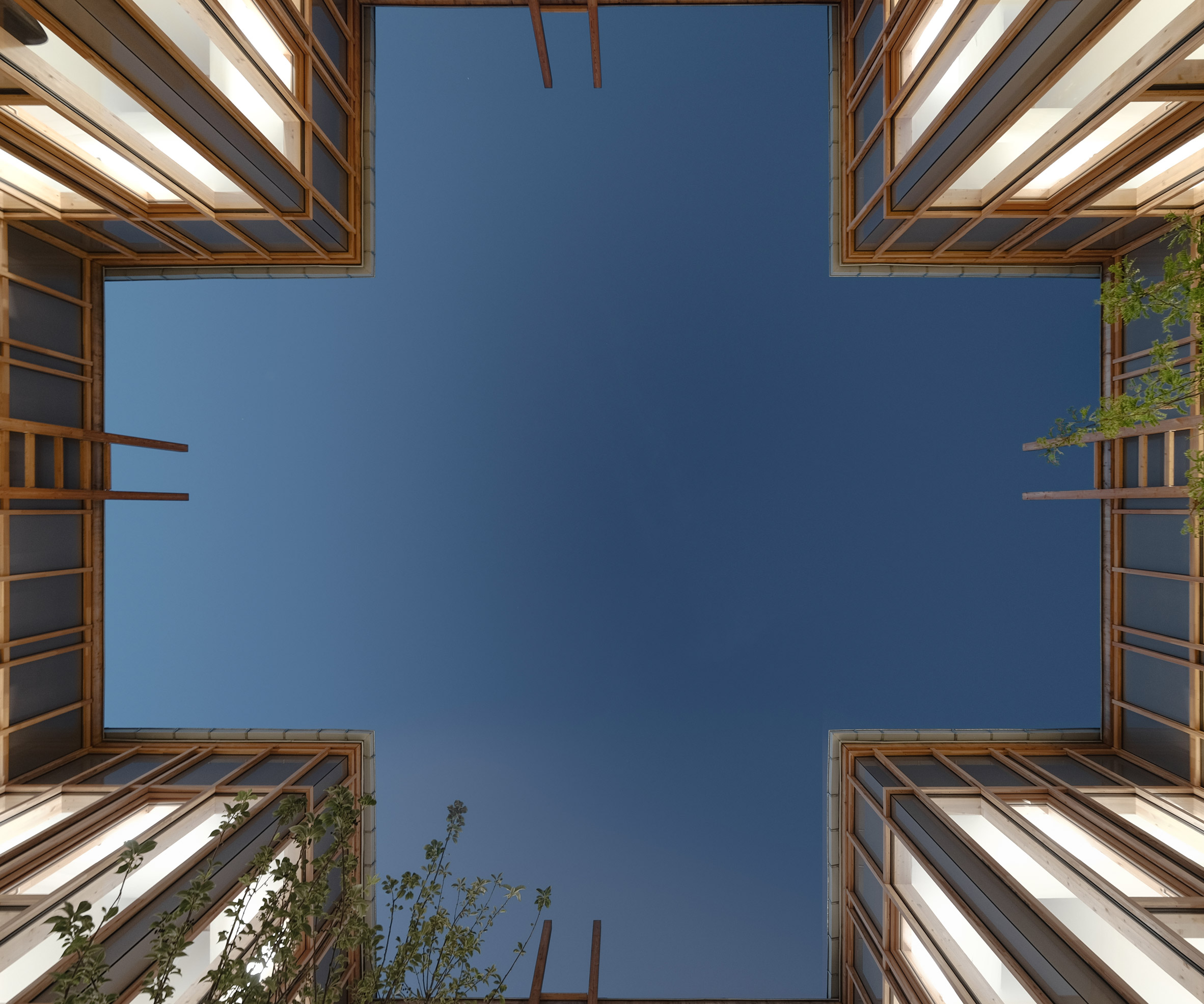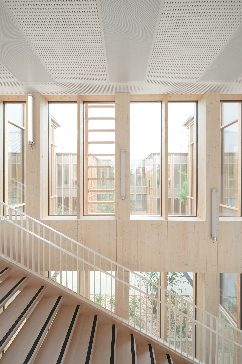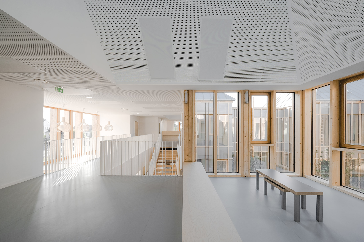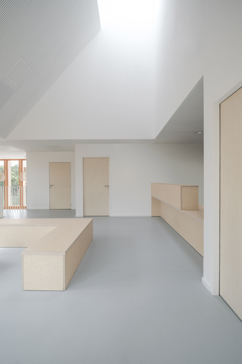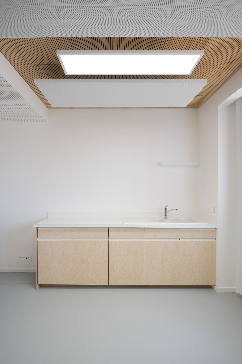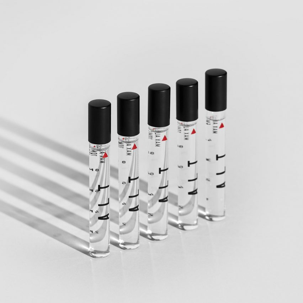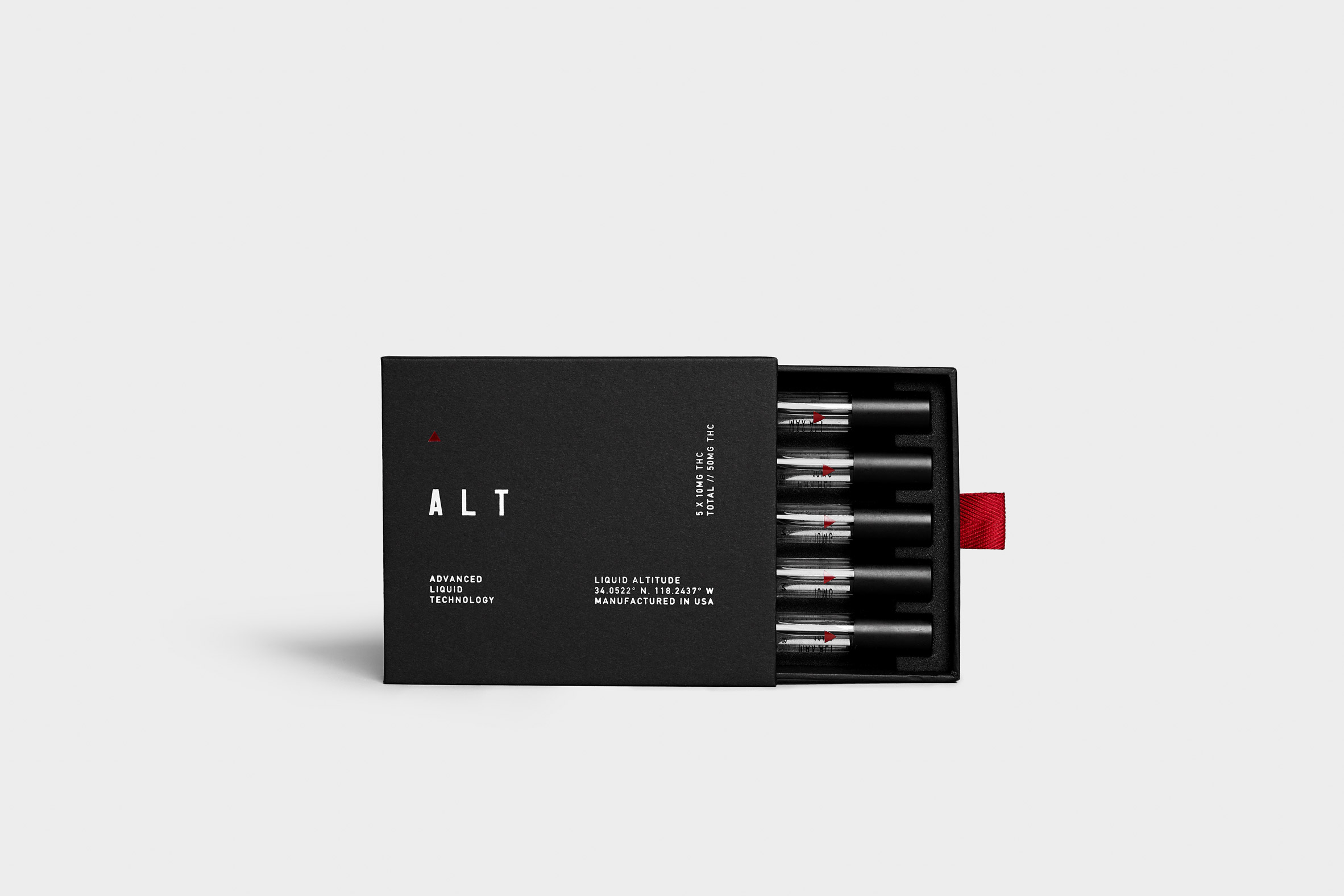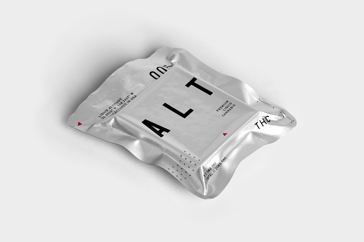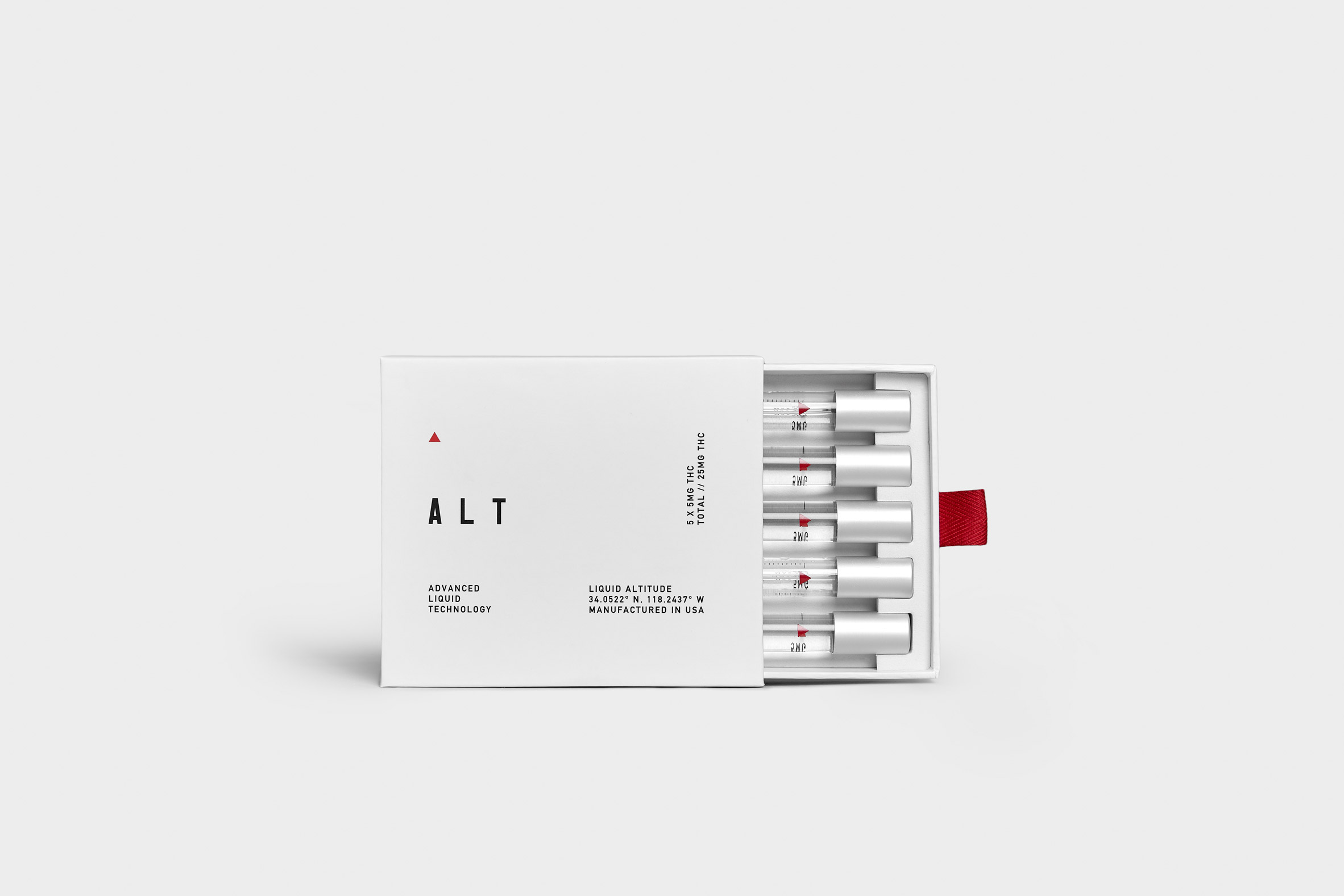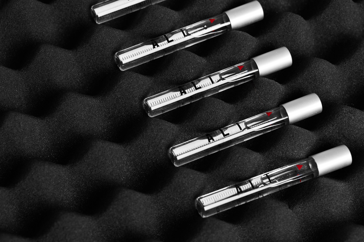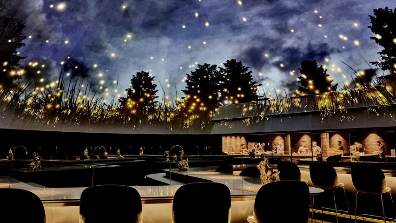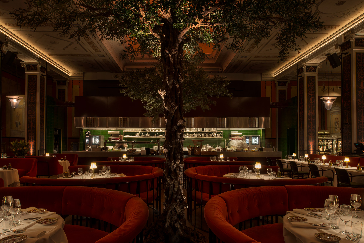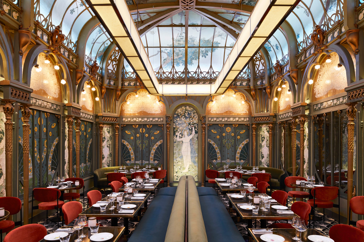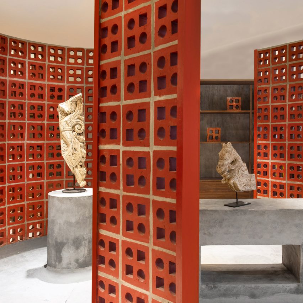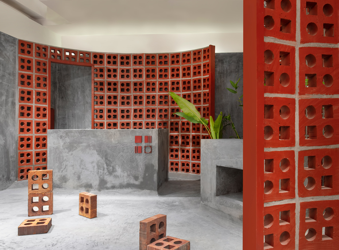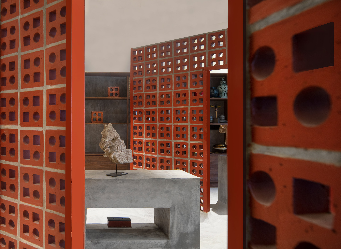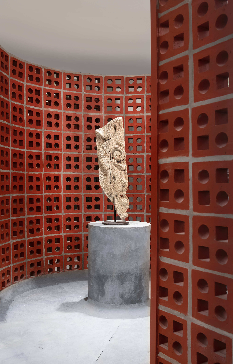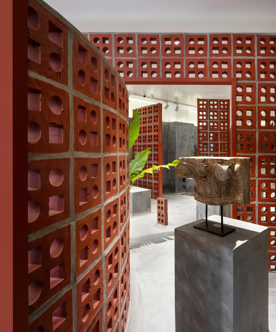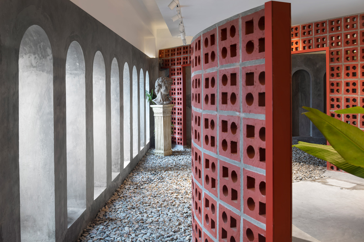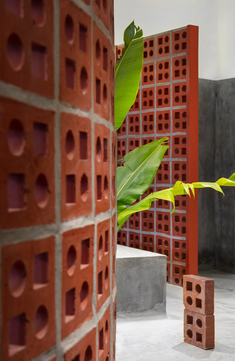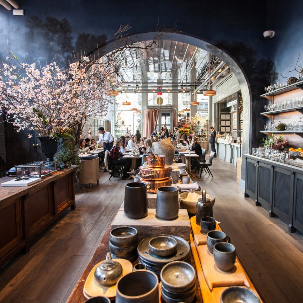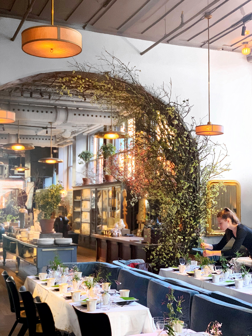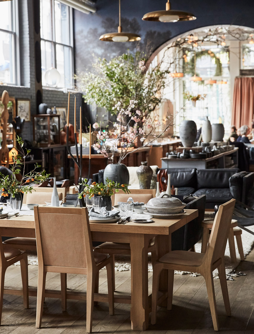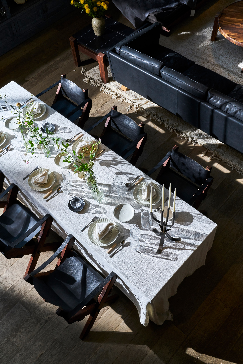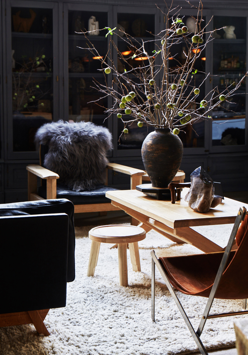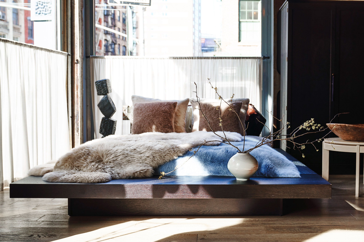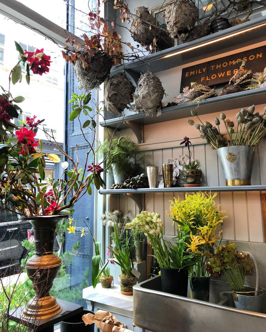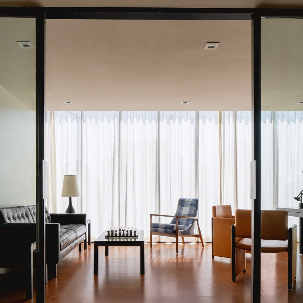
US firm Mark Odom Studio has opened up the floor plan of a mid-century office building in Austin for insurance company BKCW.
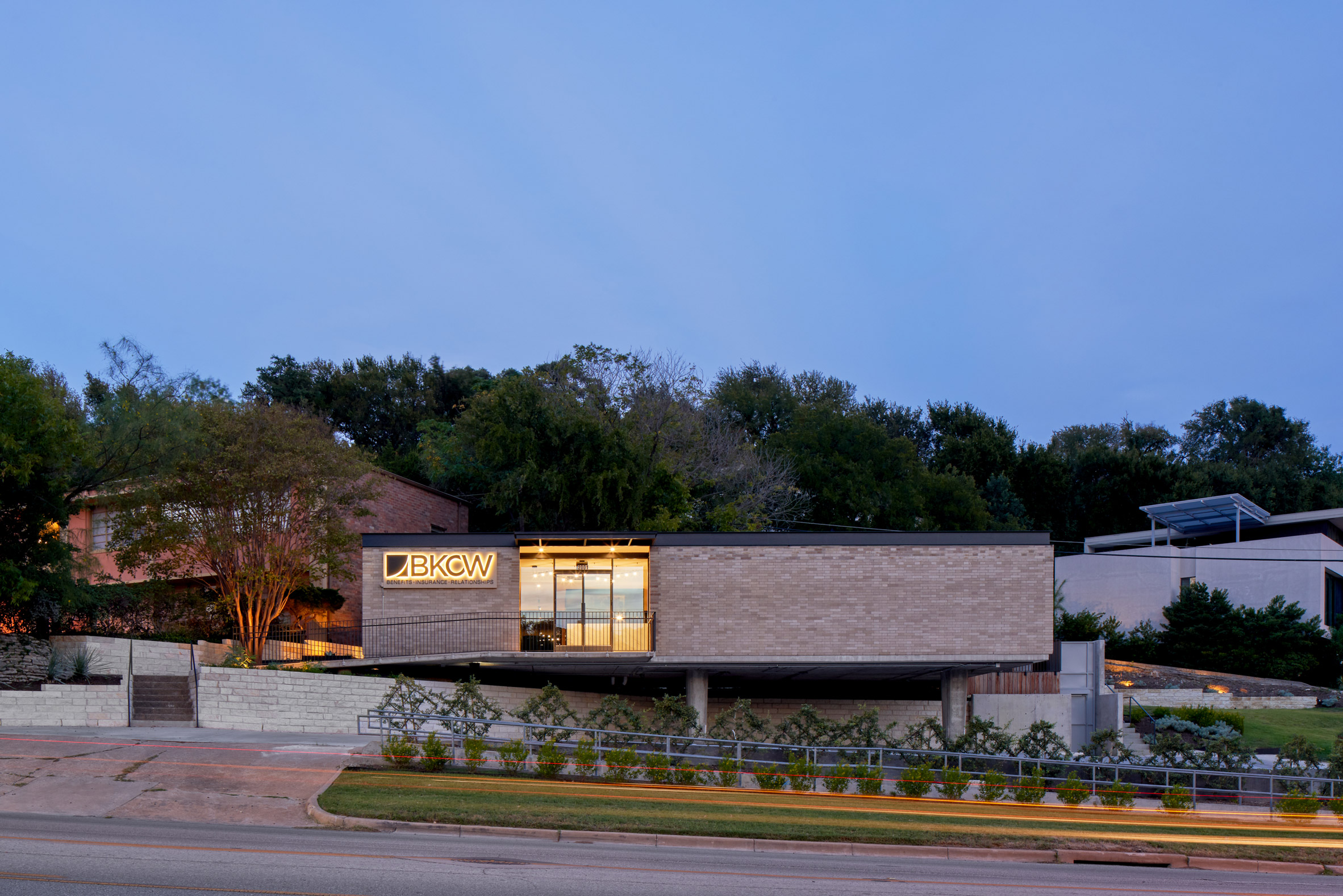
The original structure by architects Pendley & Day was built in 1960 on North Lamar Boulevard, in an area just north of downtown Austin. It's low-slung form juts out on stilts to overlook Shoal Creek, a popular park that runs through the centre of the city.
Local insurance company BKCW recently purchased the property to restore the 3,000 square-foot (278 square metres) structure for use as their offices.
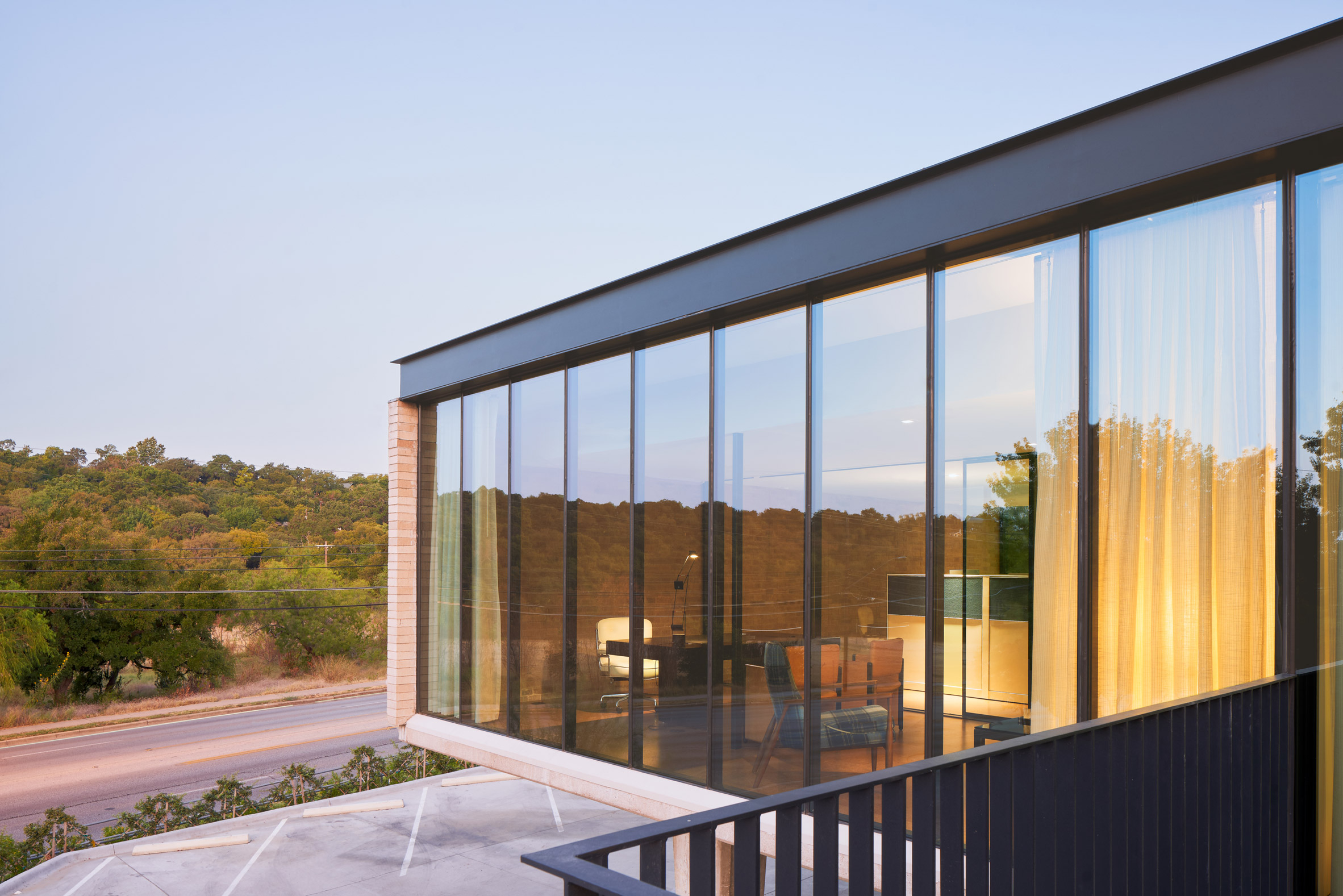
"Meredith and Tyler Spears, owners of the heritage and family operated insurance company BKCW, bought the building for its iconic mid-century architecture which they felt reflected their company culture, attitude, and goals," said Mark Odom Studio.
The office building had been subdivided multiple times over the years, creating cramped interiors with poor natural lighting. In an effort to return the structure to its original state, the architects started by removing these walls.
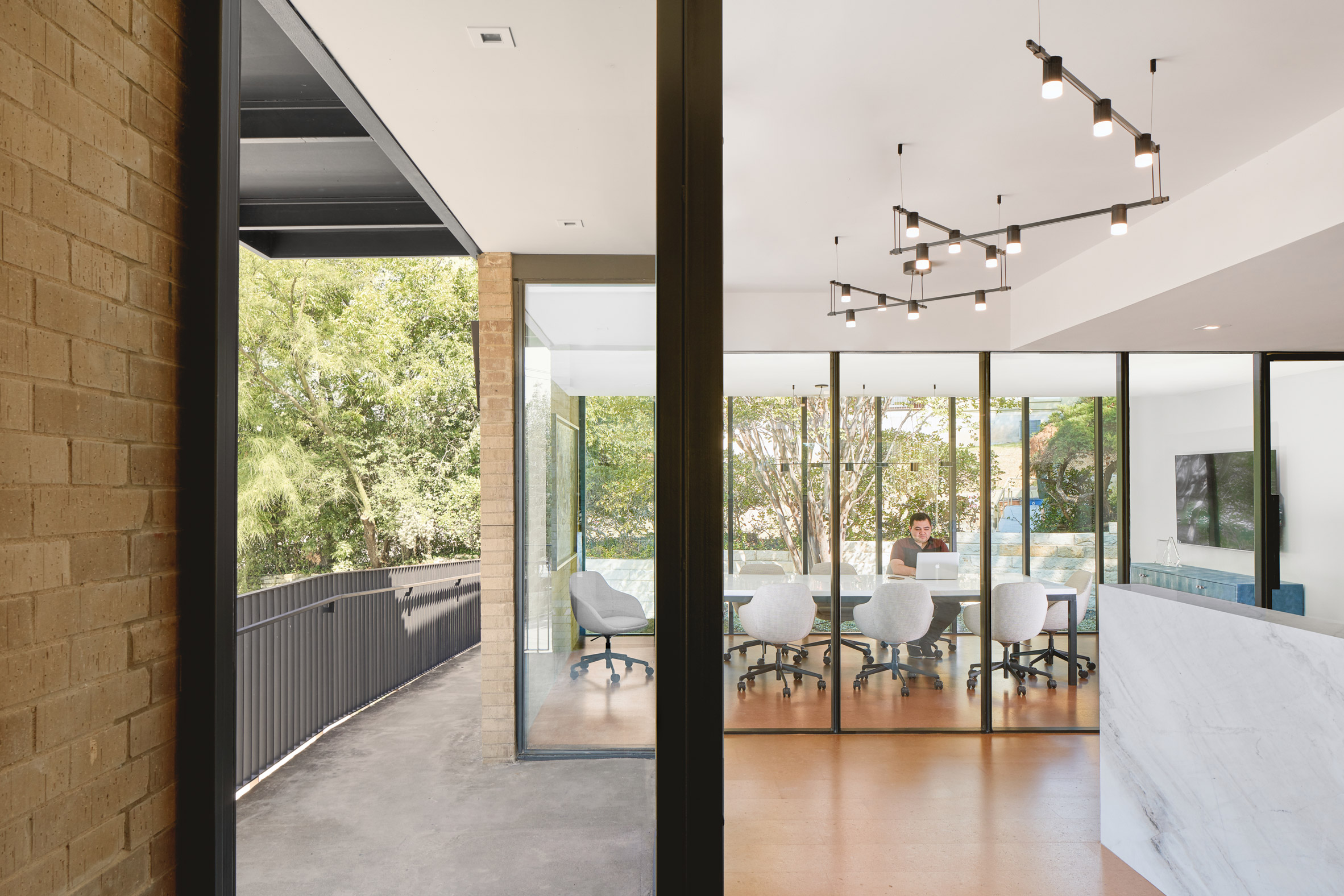
"This approach fully expressed the entire building volume by not only opening up the interior, but by allowing the prominent glass facades to flood the space with natural light," said the studio, which is based in Austin, and San Antonio Texas.
Visitors enter via a ramp that fronts North Lamar Boulevard and leads into the open-plan offices. A single opening in the brick volume provides access to an open-plan work area, flanked on two sides by private offices and a conference room.
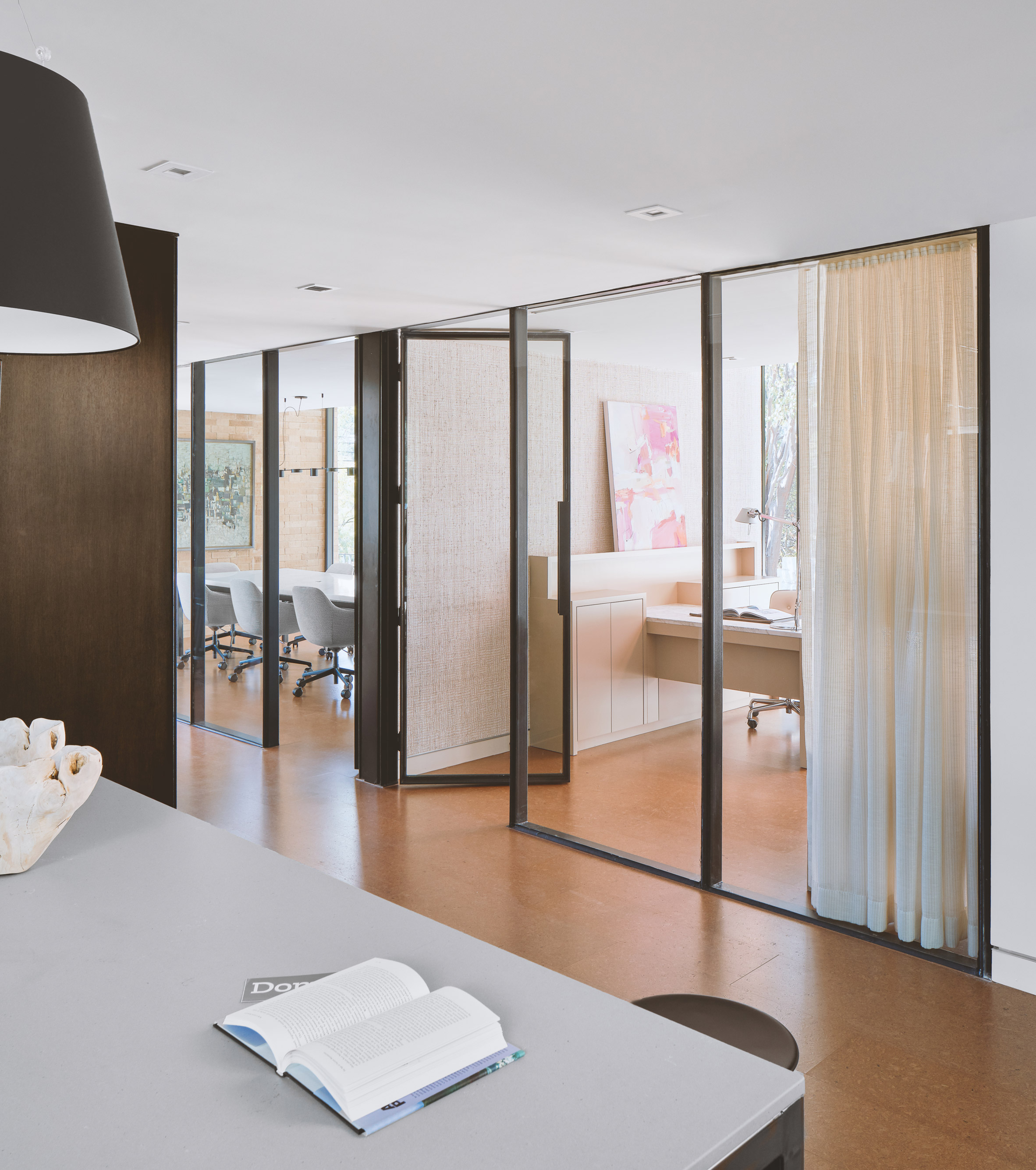
Floor-to-ceiling windows, composed of more energy-efficient glazing and steel mullions, bring plenty of natural light into the workplace.
At the back, there is a secondary volume for the company's employees, including a break room and an exterior terrace behind the building.
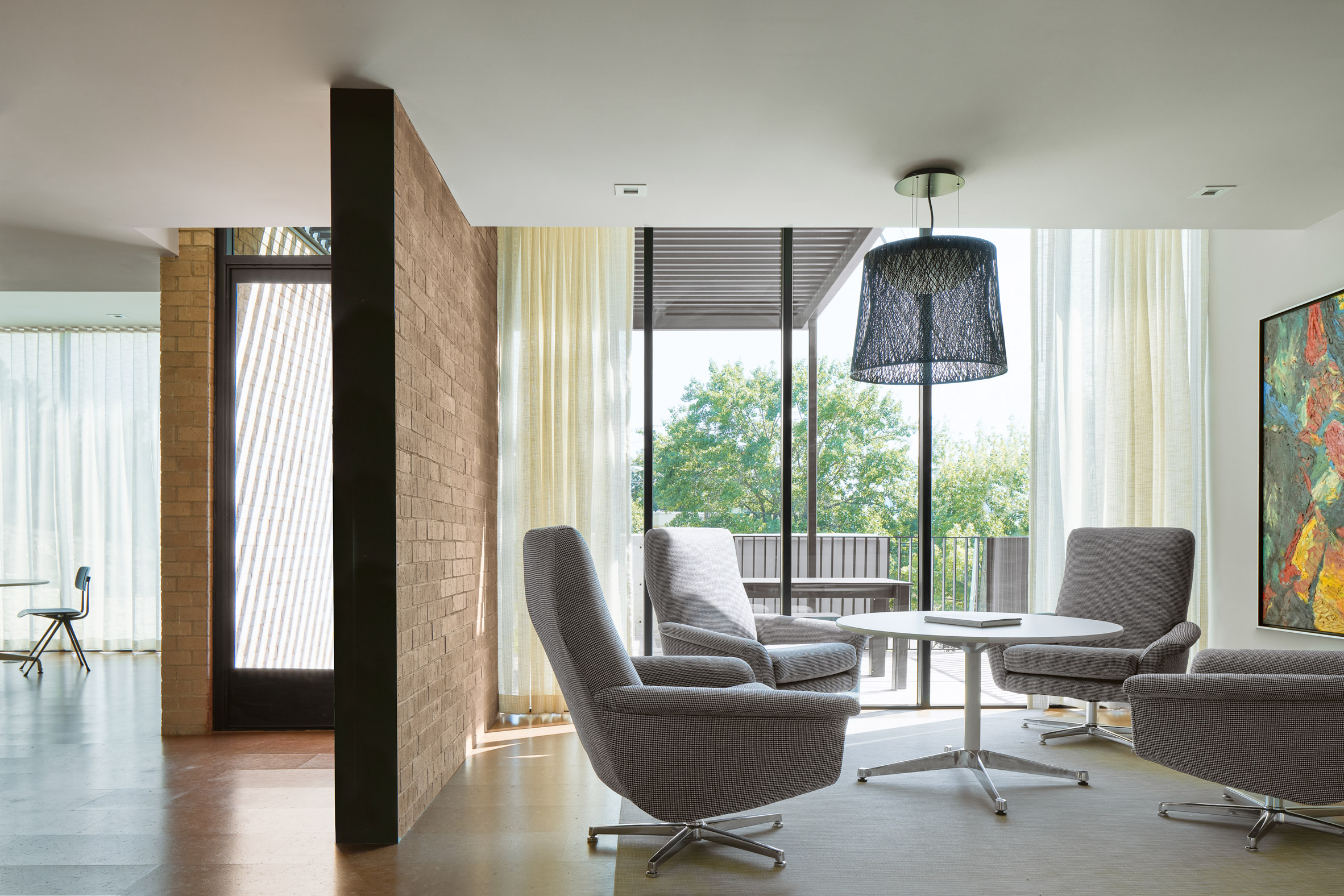
"Complimenting the very public southern and western views, the eastern windows now face a revitalised subterranean back courtyard, which acts as a respite from the North Lamar traffic," said Mark Odom Studio.
In addition to salvaging beige brick from the original building, the firm developed a palette that references materials popular in the 1960s, such as cork flooring and stained wood paneling. Vintage furniture matches these material choices, completing the retro look of the revitalisation project.
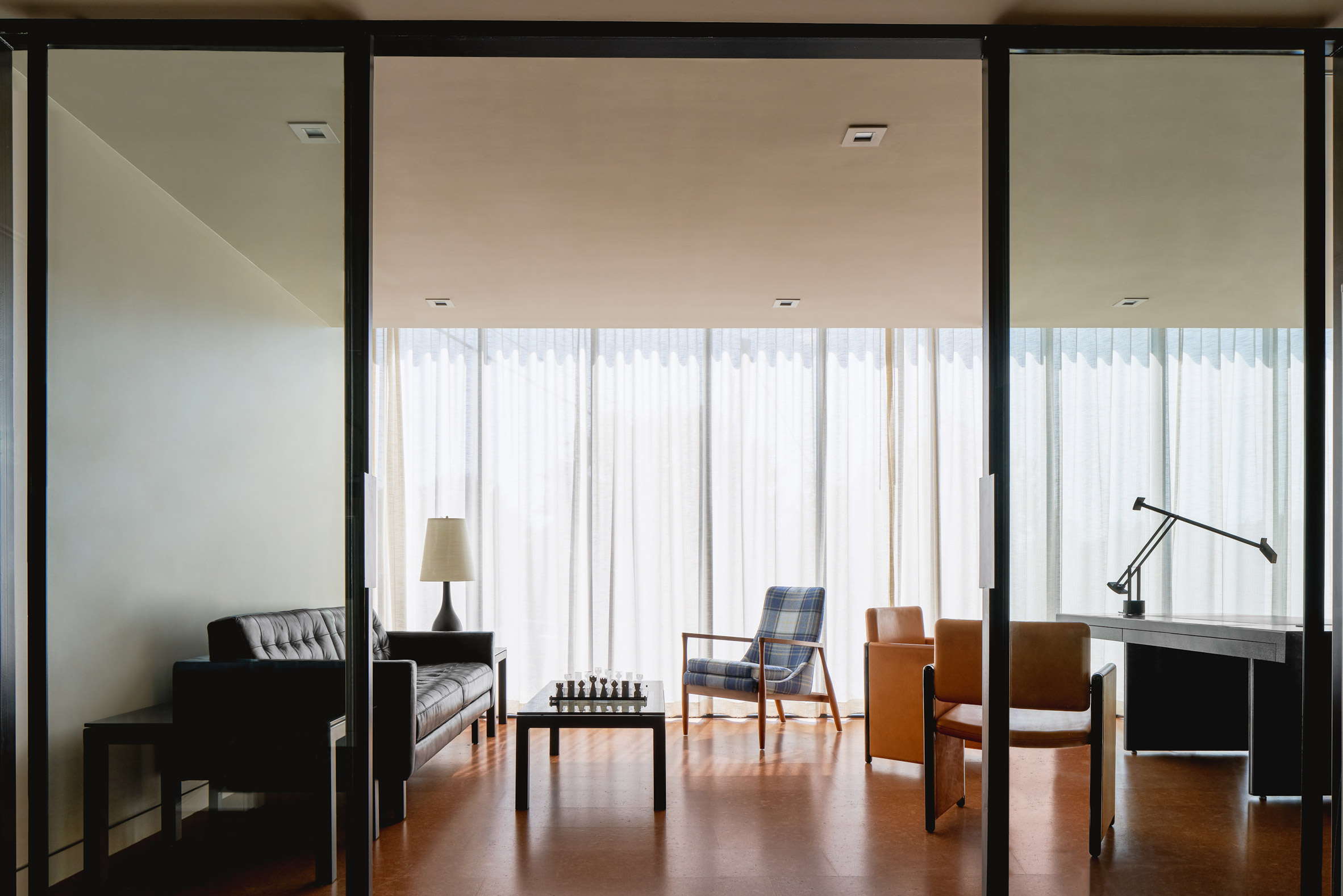
Other projects in Austin include an eclectic restaurant with features salvaged from a New York City bar, and a carefully rehabilitated mid-century residence by architecture studio Clayton & Little.
Last summer, OMA was selected to complete the renovation of Houston's Barbara Jordan Post Office into a mixed-use venue for arts called POST.
Photography is by Leonid Furmansky.
The post Mark Odom Studio restores mid-century building for Austin insurance company BKCW appeared first on Dezeen.
from Dezeen https://ift.tt/2tnKAyr
